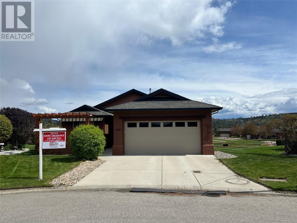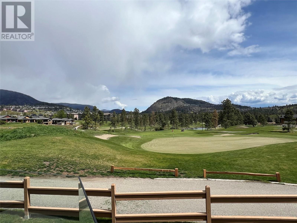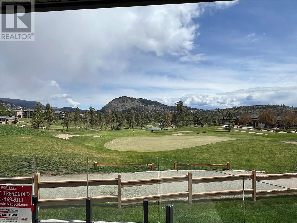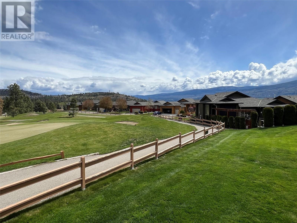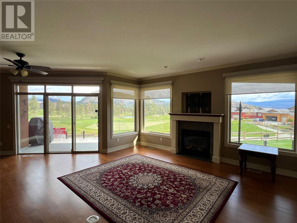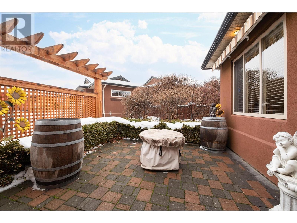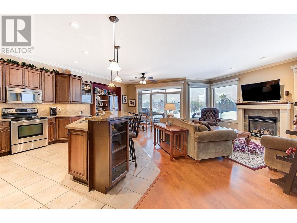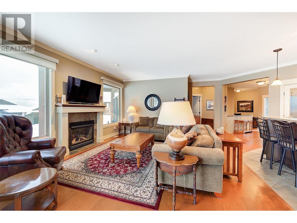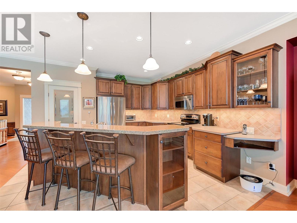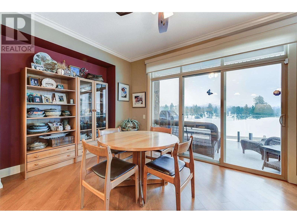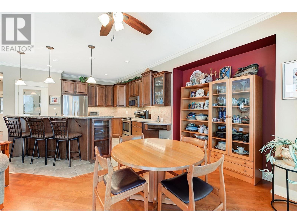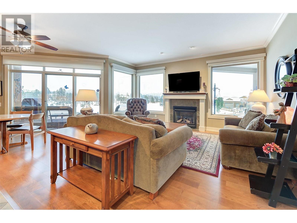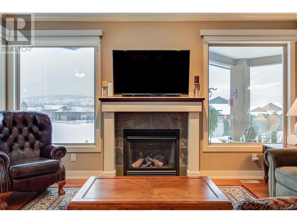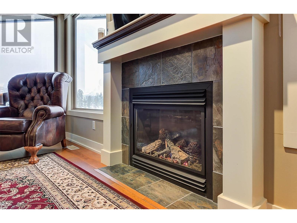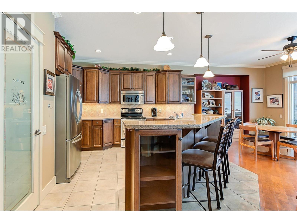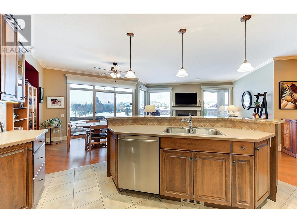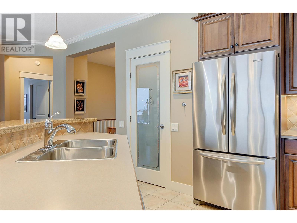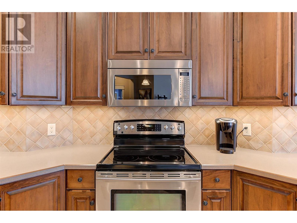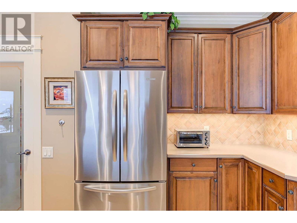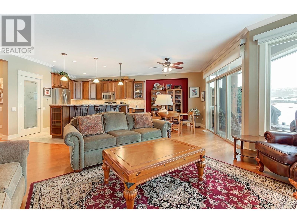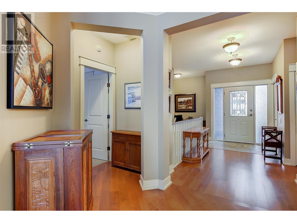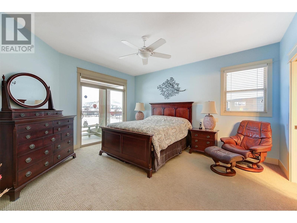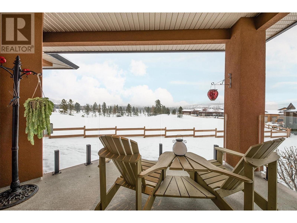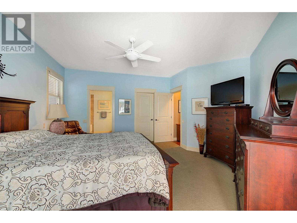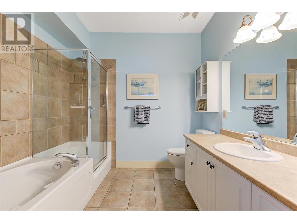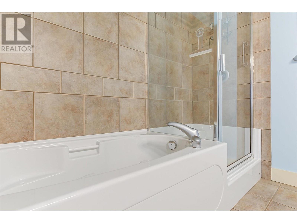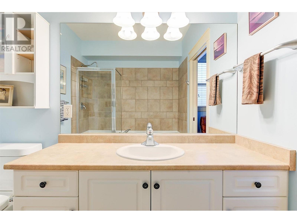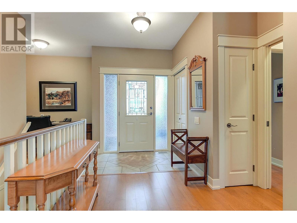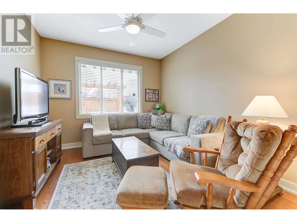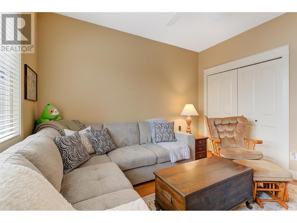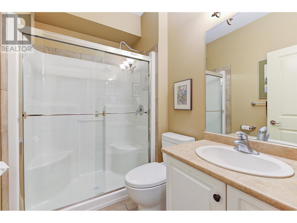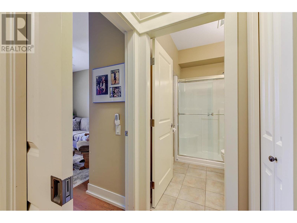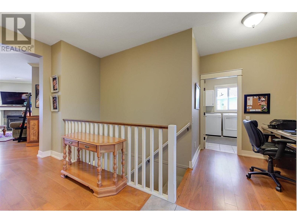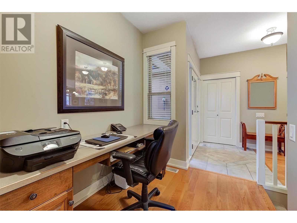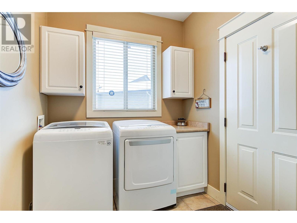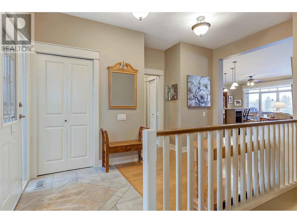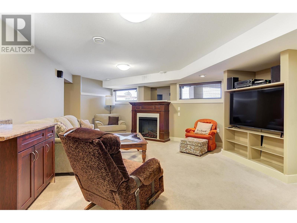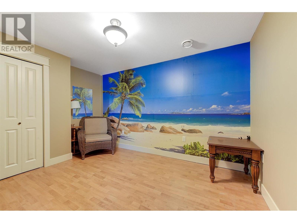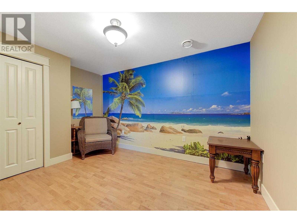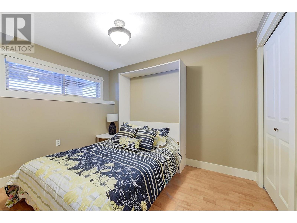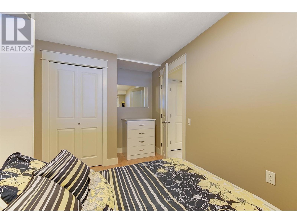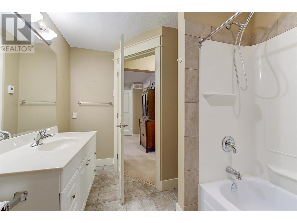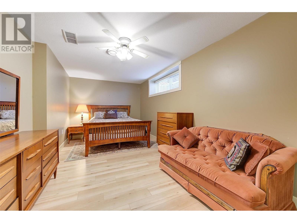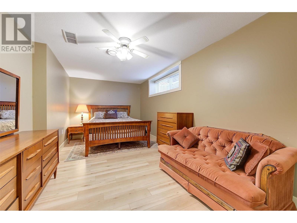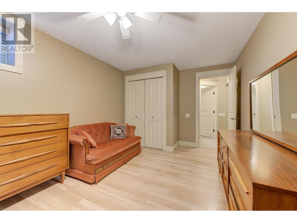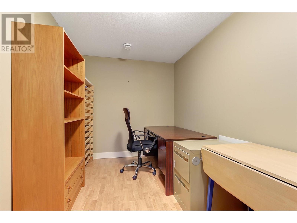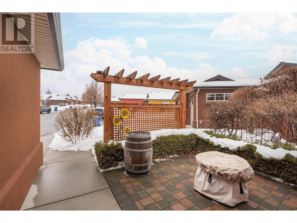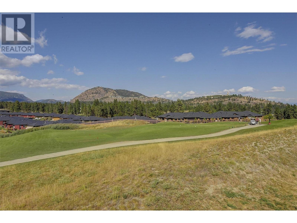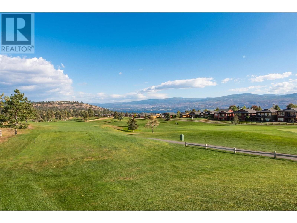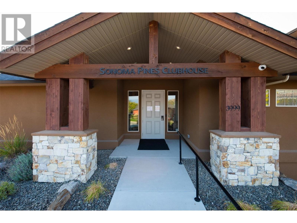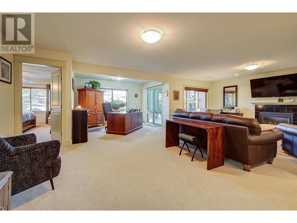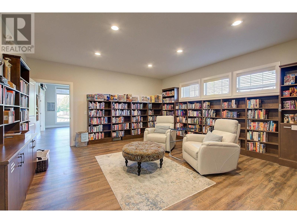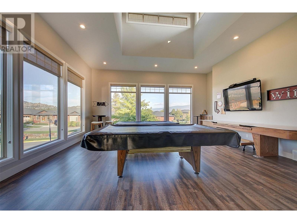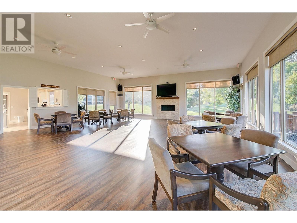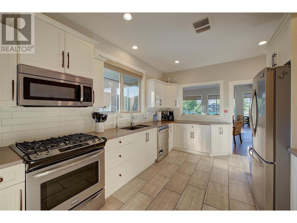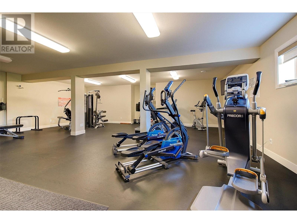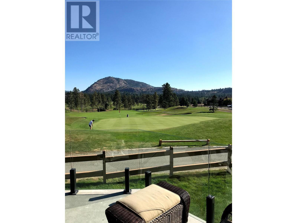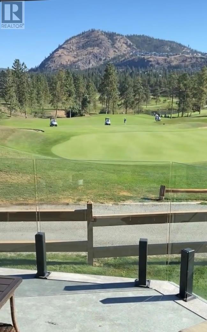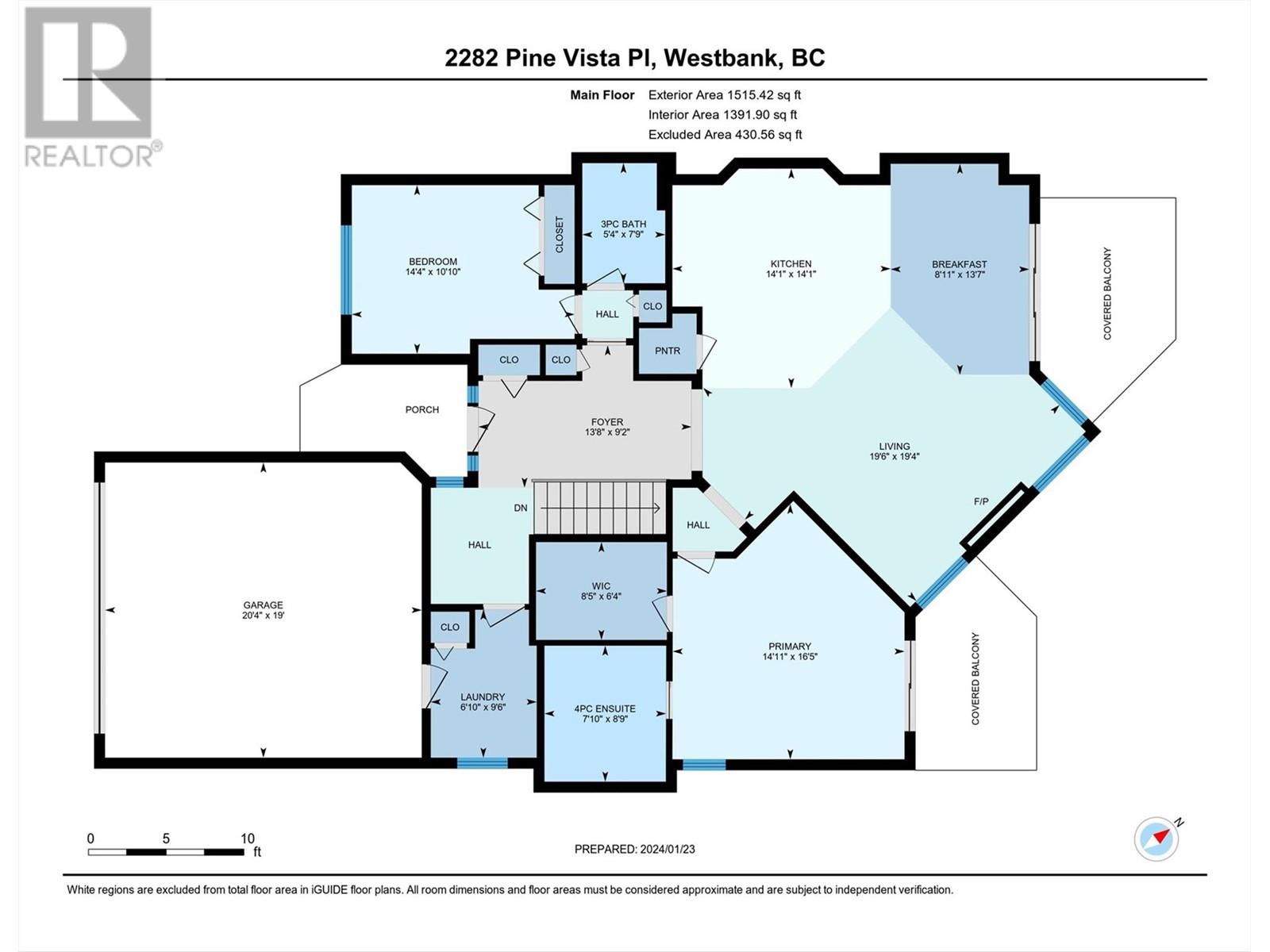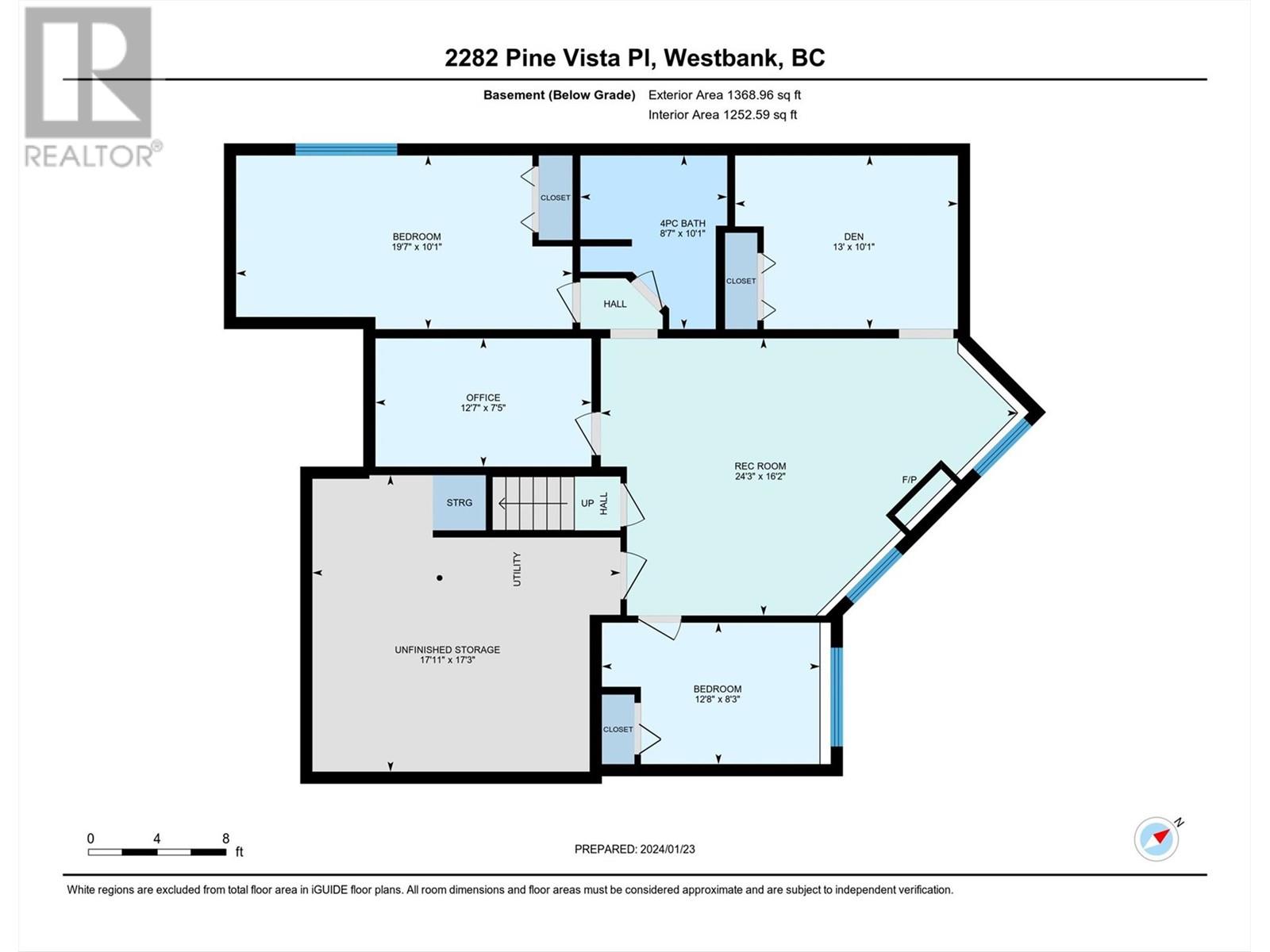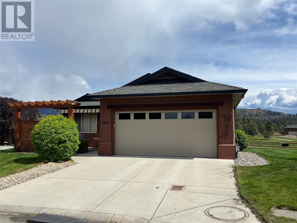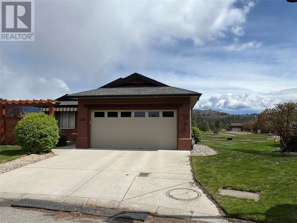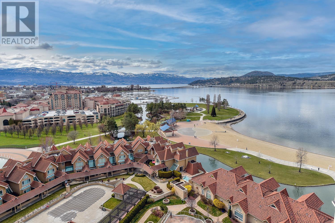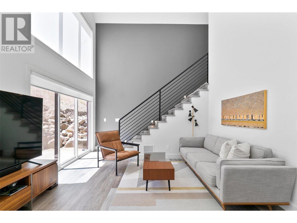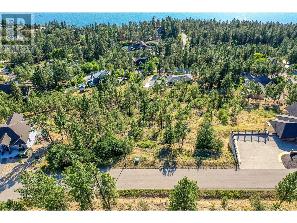2282 Pine Vista Place, West Kelowna
MLS® 10303081
Welcome to your dream home at Sonoma Pines, where luxury meets tranquility on an amazing golf course location! This stunning detached rancher boasts a prime setting with breathtaking views, offering a lifestyle of comfort and elegance. The open plan welcomes you with 9-foot ceilings on the main floor, complemented by gleaming hardwood and a warm gas fireplace. The heart of this home is the island kitchen, featuring a granite eating bar, perfect for entertaining friends and family. A wall of windows bathes the living space in natural light, allowing you to savor the picturesque views of the golf course. The expansive deck, complete with a frame-less tempered glass railing, provides the ideal spot to relax and soak in the beauty of your surroundings. The primary suite is a retreat in itself, offering access to a private deck, a luxurious 4-pce ensuite, and a spacious walk-in closet. The second bedroom and full bathroom are strategically placed for maximum privacy, making this home perfect for both relaxation and entertainment. The inviting foyer opens to a built-in computer niche, seamlessly connecting to the main floor laundry for added convenience. Descend to the fully finished basement, where a comfortable family room awaits with its own fireplace. You'll also find a large bedroom with an adjacent full bathroom, an exercise room, and a den. Parking is a breeze with a double garage and space for 2 additional vehicles. Pet lovers will appreciate that pets are permitted too! (id:36863)
Property Details
- Full Address:
- 2282 Pine Vista Place, West Kelowna, British Columbia
- Price:
- $ 849,900
- MLS Number:
- 10303081
- List Date:
- January 26th, 2024
- Lot Size:
- 0.17 ac
- Year Built:
- 2005
- Taxes:
- $ 4,414
Interior Features
- Bedrooms:
- 4
- Bathrooms:
- 3
- Appliances:
- Washer, Refrigerator, Range - Electric, Dishwasher, Dryer, Microwave
- Flooring:
- Tile, Hardwood, Carpeted
- Interior Features:
- Clubhouse
- Air Conditioning:
- Central air conditioning
- Heating:
- Forced air, See remarks
- Fireplaces:
- 2
- Fireplace Type:
- Decorative, Unknown
- Basement:
- Full
Building Features
- Architectural Style:
- Ranch
- Storeys:
- 2
- Sewer:
- Municipal sewage system
- Water:
- Municipal water
- Roof:
- Asphalt shingle, Unknown
- Zoning:
- Unknown
- Exterior:
- Stucco
- Garage:
- Attached Garage
- Garage Spaces:
- 2
- Taxes:
- $ 4,414
- Stata Fees:
- $ 295
Floors
- Finished Area:
- 2884 sq.ft.
Land
- View:
- Mountain view, Valley view, View (panoramic)
- Lot Size:
- 0.17 ac
Neighbourhood Features
- Amenities Nearby:
- Rentals Allowed
