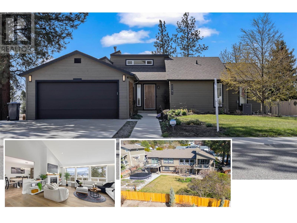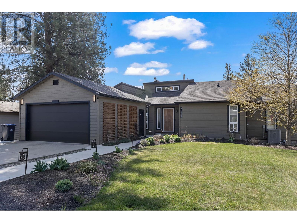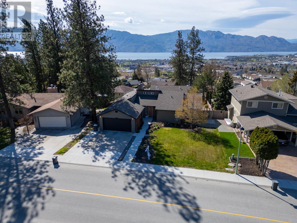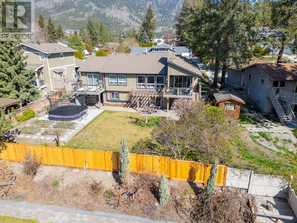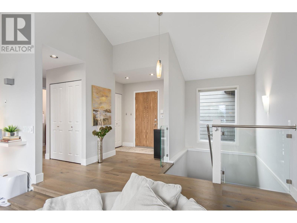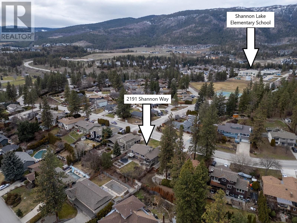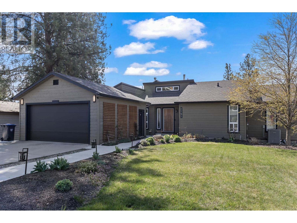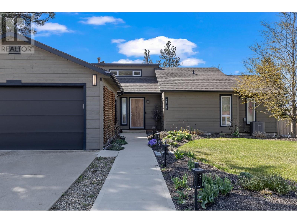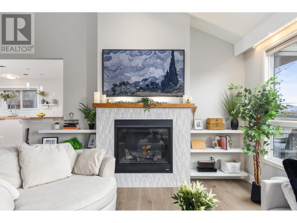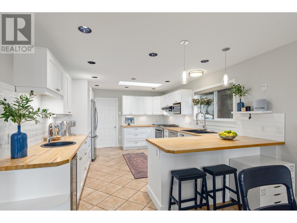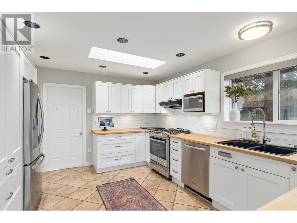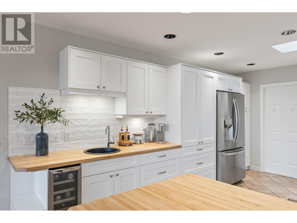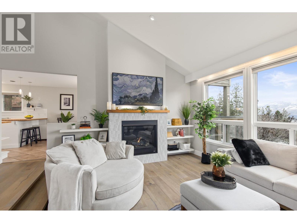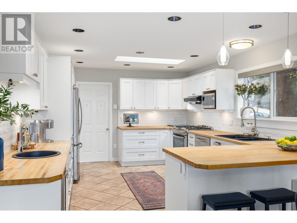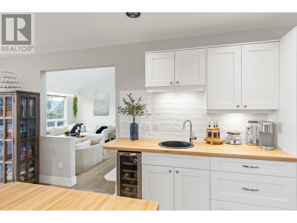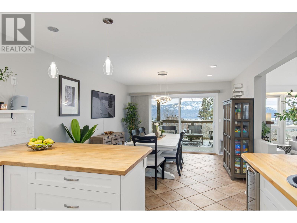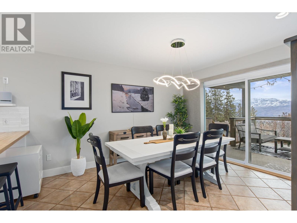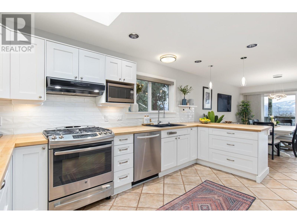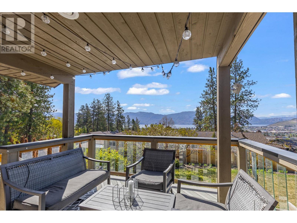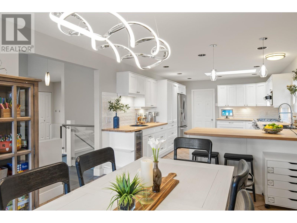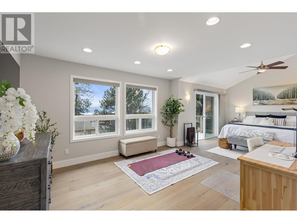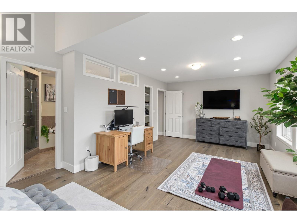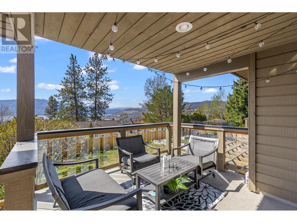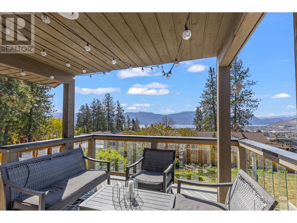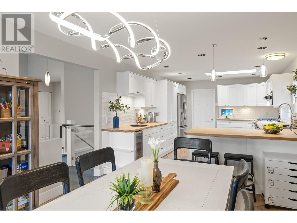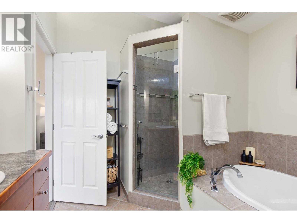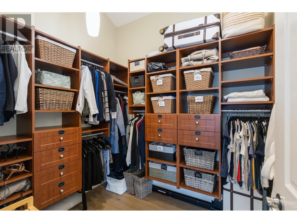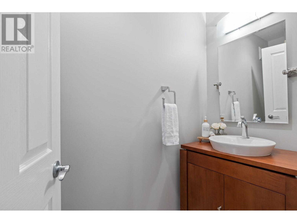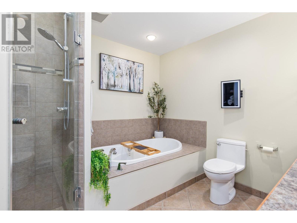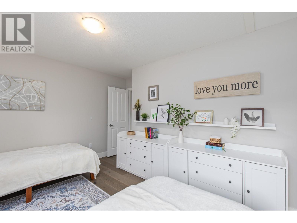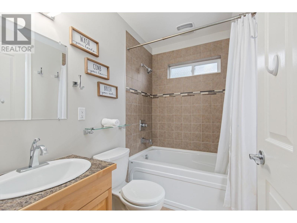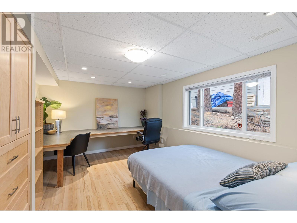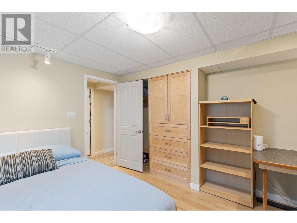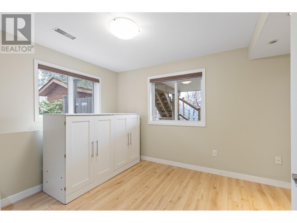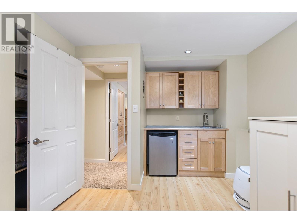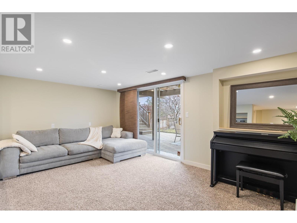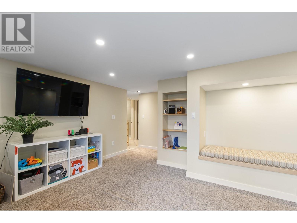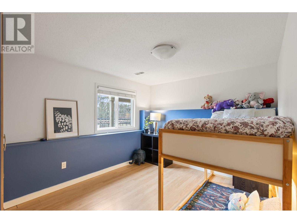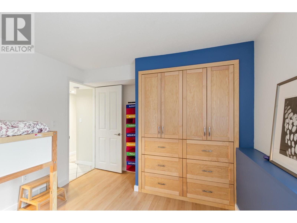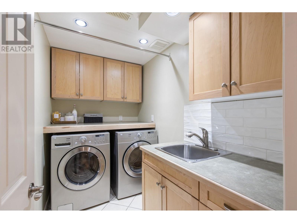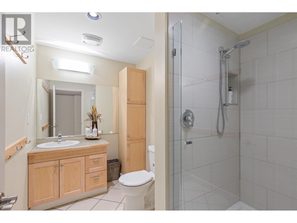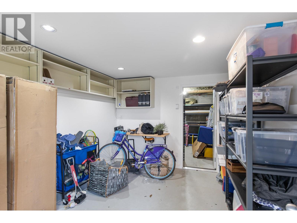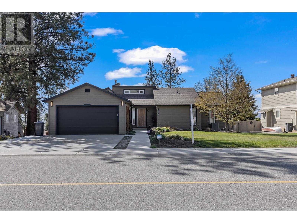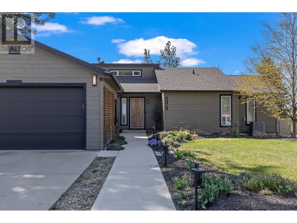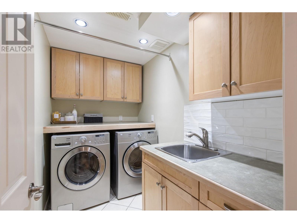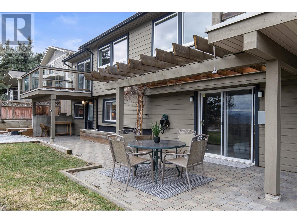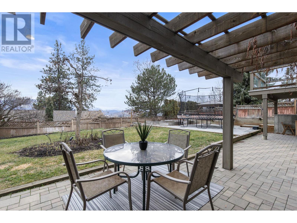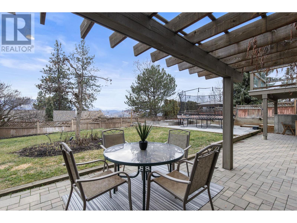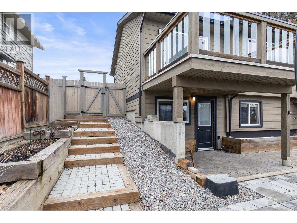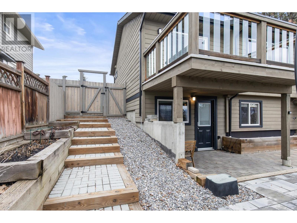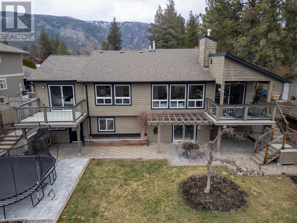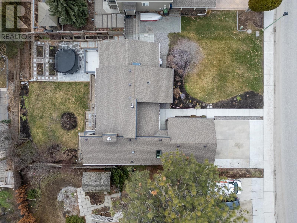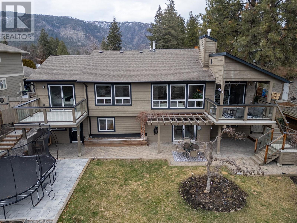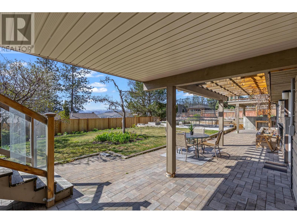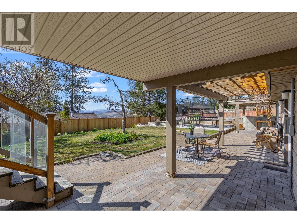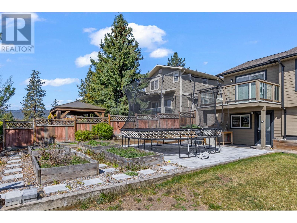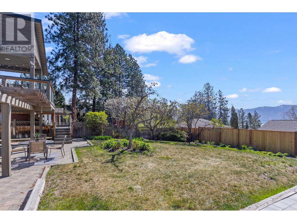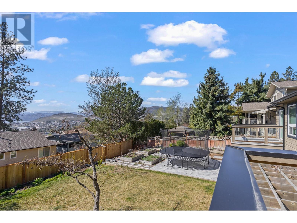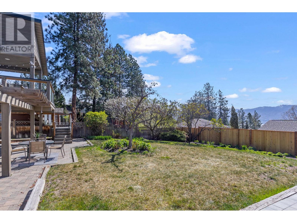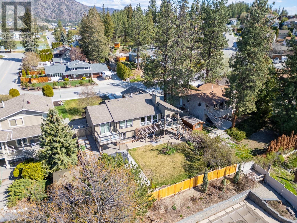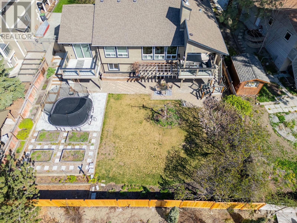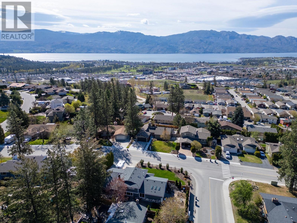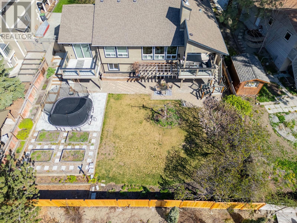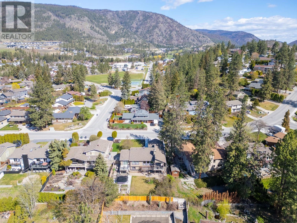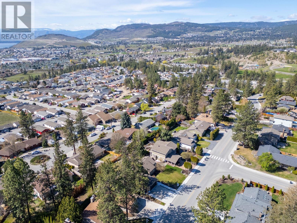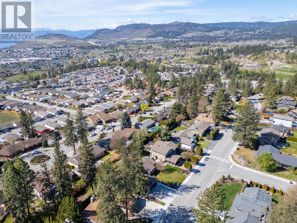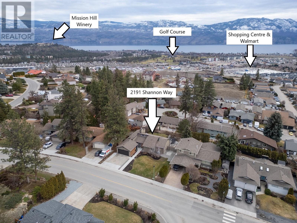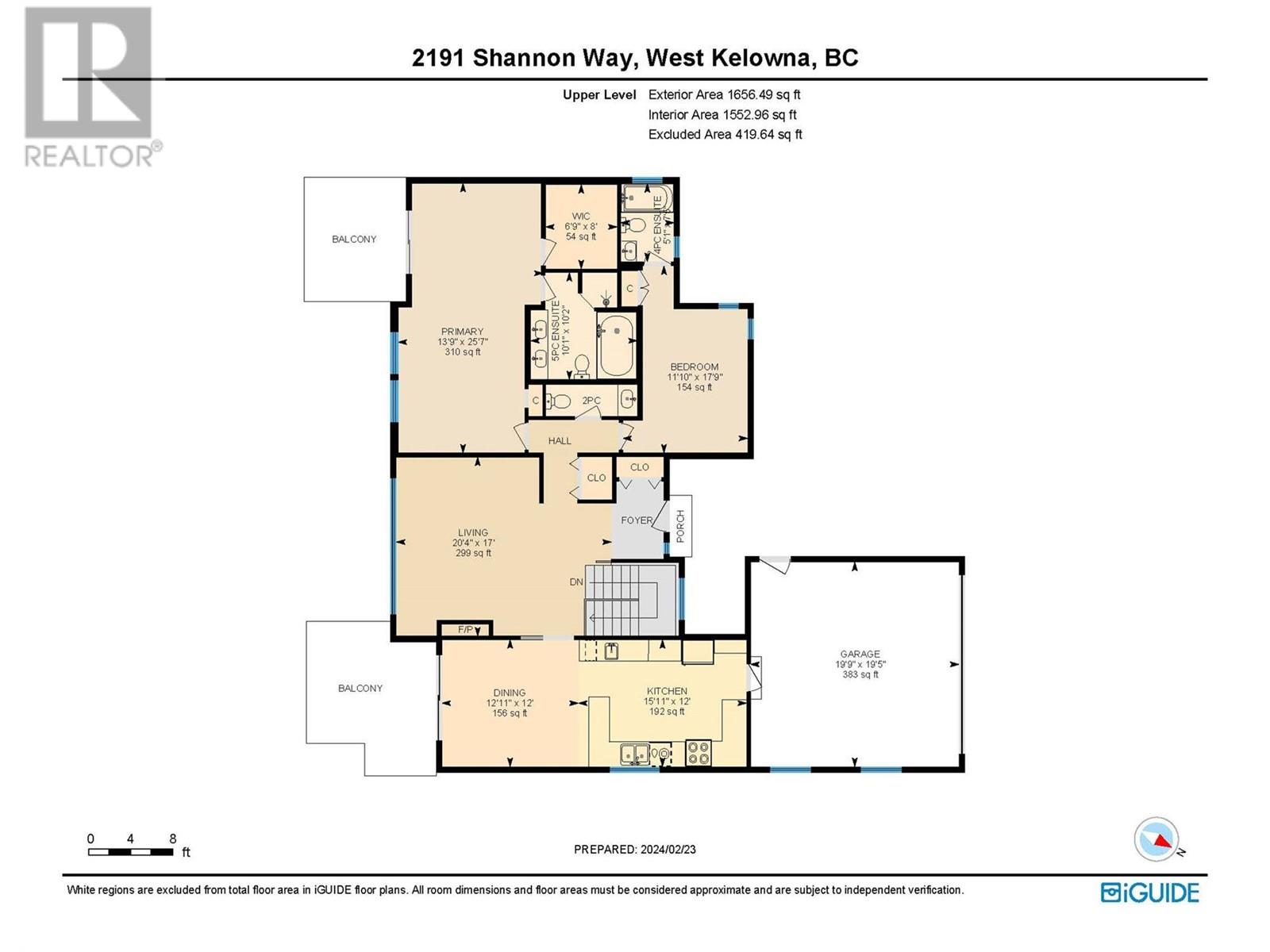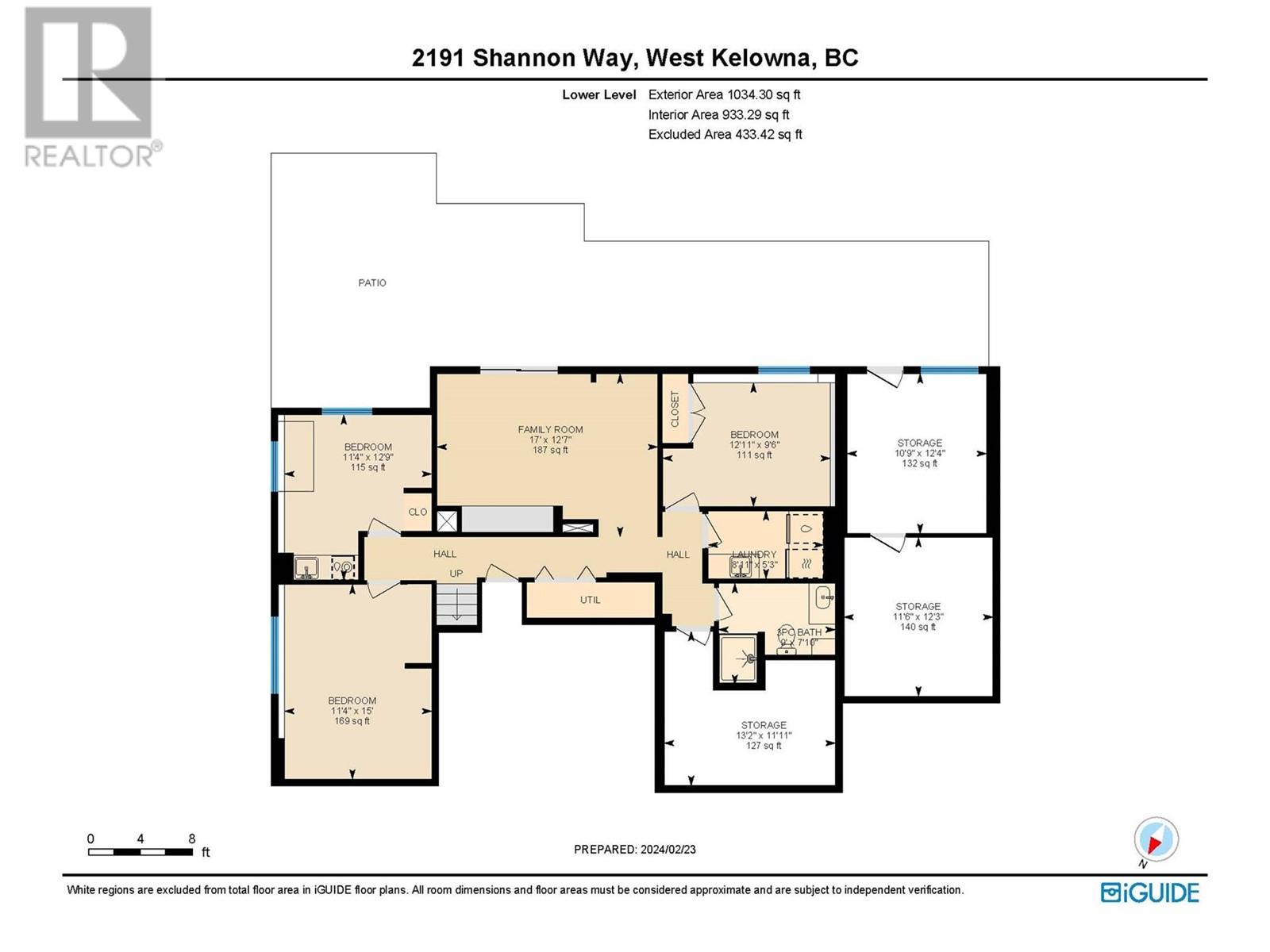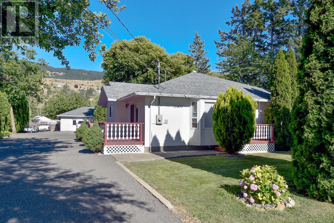2191 Shannon Way, West Kelowna
MLS® 10310040
Beautifully updated 5 bedroom West Coast contemporary home with 2 primary bedrooms, lake views, & lots of storage space! As you enter, you'll be welcomed by soaring vaulted ceilings & large picture windows that showcase breathtaking views of the lake & valley. The skylights & south-facing aspect ensures the home is bathed in natural light. The luxurious main floor primary bedroom offers a flexible space, private deck, walk-in-closet, & five-piece ensuite, overall creating a serene retreat. Additionally, there's a second bedroom on the main floor with full ensuite, perfect for guests or family. The kitchen is tastefully appointed with white cabinetry & butcher block counters, complemented by a wine bar or coffee station. The covered back deck allows dining inside or outside. Downstairs, you'll find a family room with outside access, plus three more bedrooms that offer unique spaces for home office or gym, along with ample storage space & a large separate workshop or green house room below. The spacious yard features a large patio, mature landscaping, raised garden boxes & plenty of space for children to play. Conveniently located within walking distance to Shannon Lake Elementary & the picturesque Shannon Lake for golf or hiking, plus just five minutes from everything you need, including restaurants, shopping, wineries, & more, this home offers both luxury and convenience in a beautiful setting. Click VIRTUAL TOUR LINK to see more! (id:36863)
Property Details
- Full Address:
- 2191 Shannon Way, West Kelowna, British Columbia
- Price:
- $ 1,199,000
- MLS Number:
- 10310040
- List Date:
- April 16th, 2024
- Lot Size:
- 0.2 ac
- Year Built:
- 1979
- Taxes:
- $ 4,331
Interior Features
- Bedrooms:
- 5
- Bathrooms:
- 4
- Appliances:
- Washer, Refrigerator, Range - Gas, Dishwasher, Dryer, Microwave
- Flooring:
- Tile, Hardwood, Laminate, Carpeted, Ceramic Tile
- Air Conditioning:
- Central air conditioning
- Heating:
- Forced air, See remarks
- Fireplaces:
- 1
- Fireplace Type:
- Gas, Unknown
- Basement:
- Full
Building Features
- Architectural Style:
- Ranch
- Storeys:
- 2
- Sewer:
- Municipal sewage system
- Water:
- Municipal water
- Roof:
- Asphalt shingle, Unknown
- Zoning:
- Unknown
- Exterior:
- Concrete
- Garage:
- Attached Garage
- Garage Spaces:
- 4
- Ownership Type:
- Freehold
- Taxes:
- $ 4,331
Floors
- Finished Area:
- 2691 sq.ft.
Land
- View:
- City view, Lake view, Mountain view, Valley view, View (panoramic)
- Lot Size:
- 0.2 ac
Neighbourhood Features
- Amenities Nearby:
- Family Oriented, Pets Allowed
