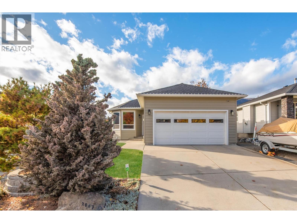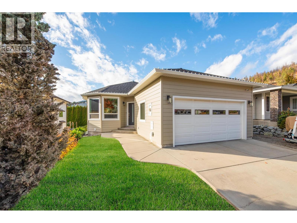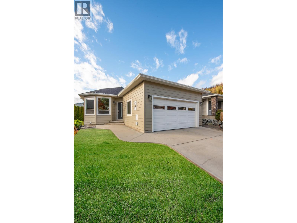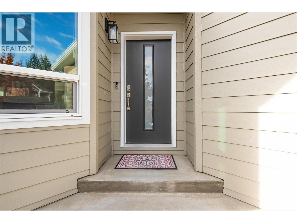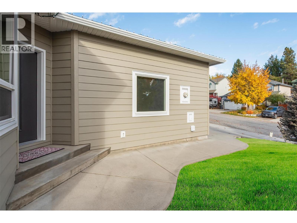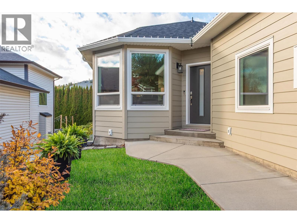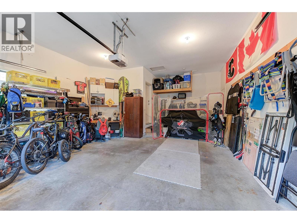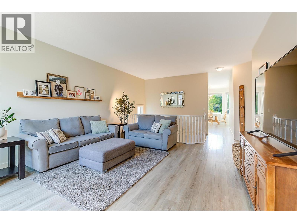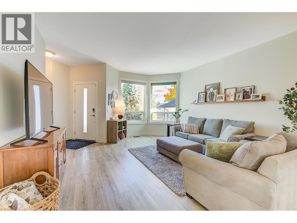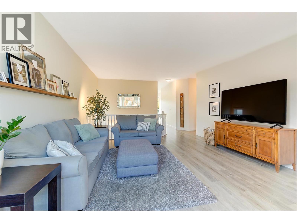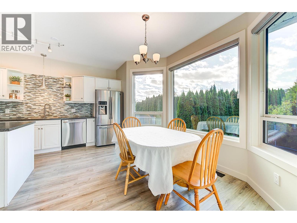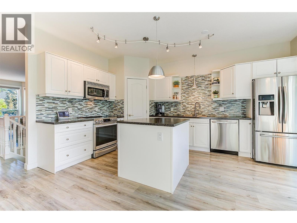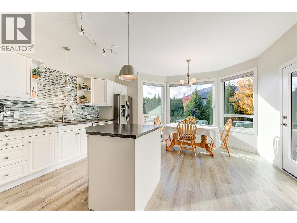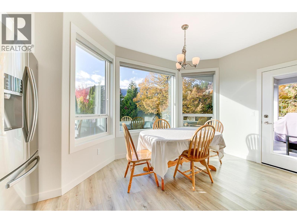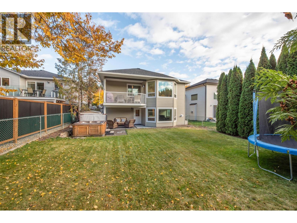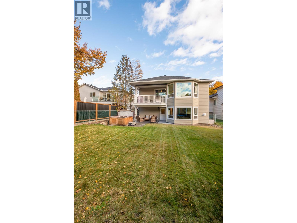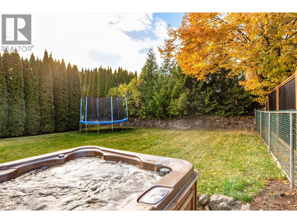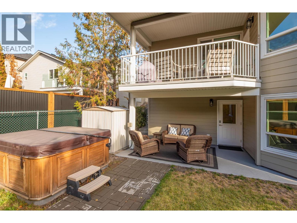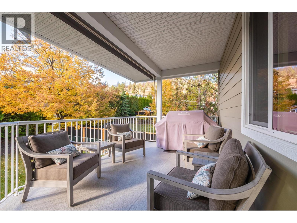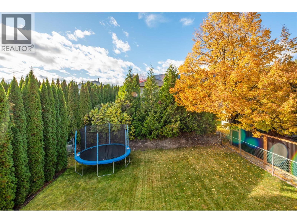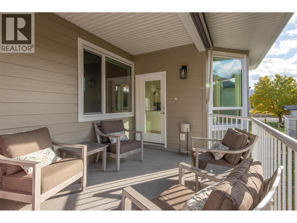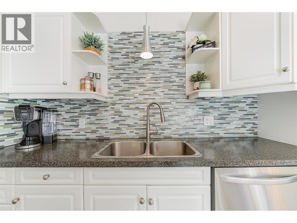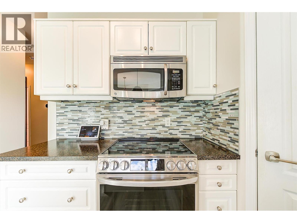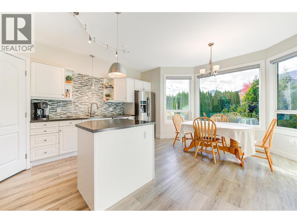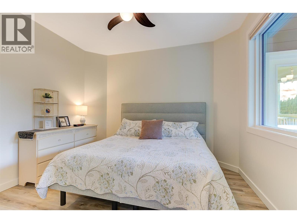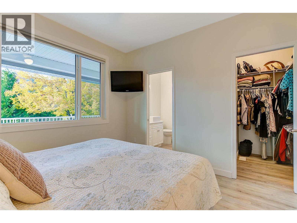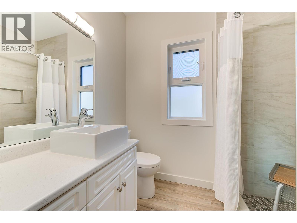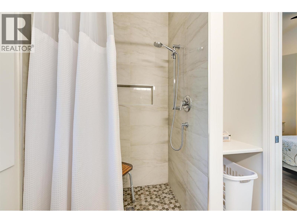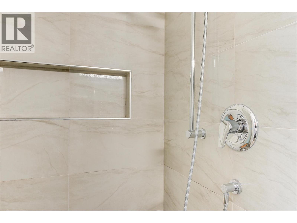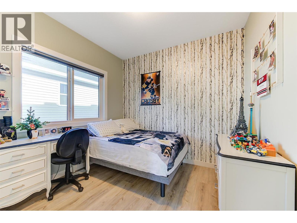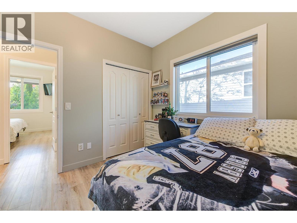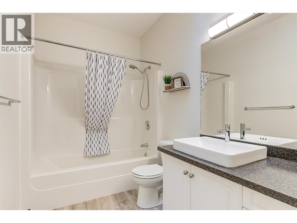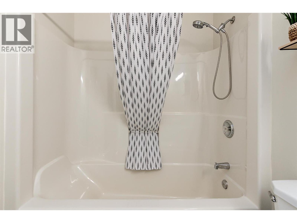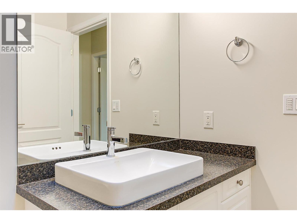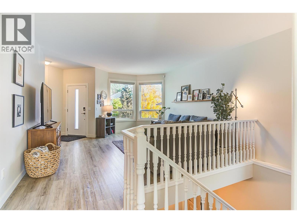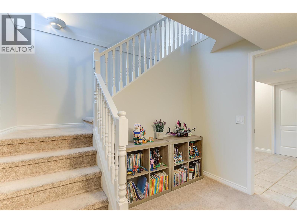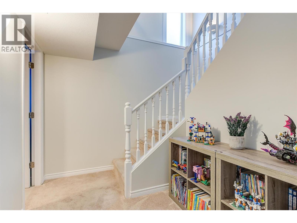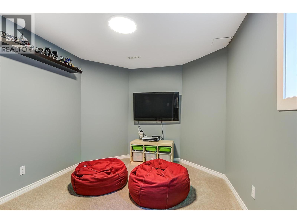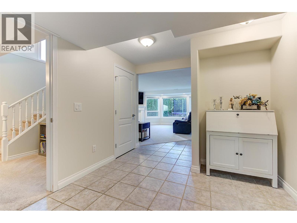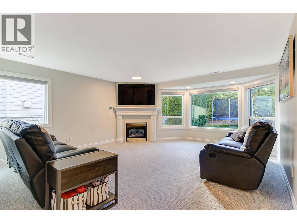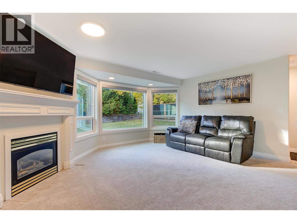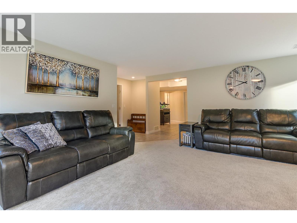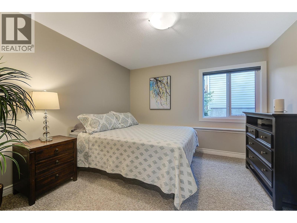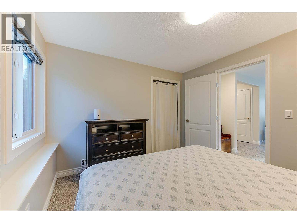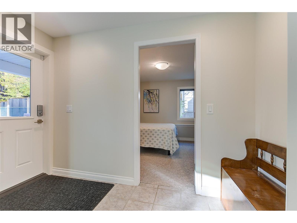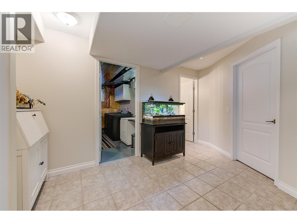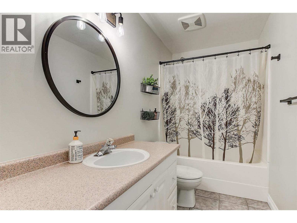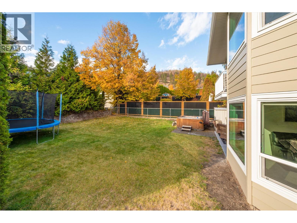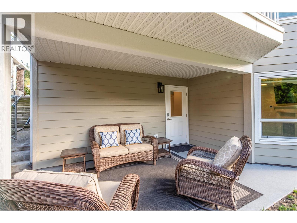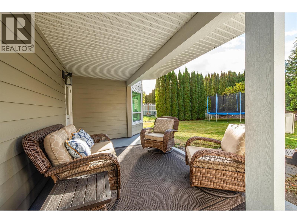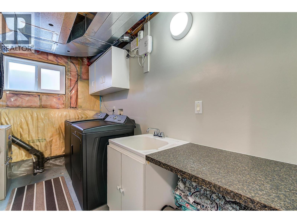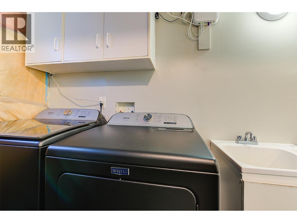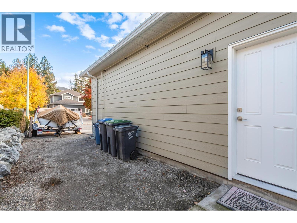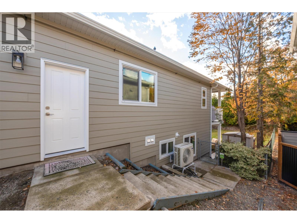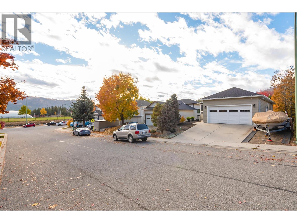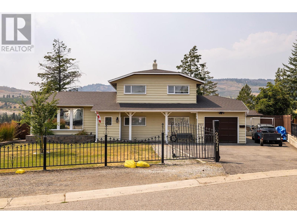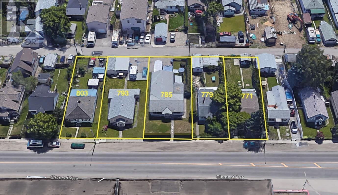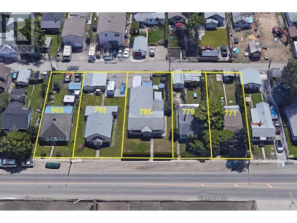2083 Rosefield Drive, West Kelowna
MLS® 10367216
Beautifully Updated Rose Valley Rancher with Walkout Basement This beautifully maintained rancher in desirable Rose Valley offers a full walkout daylight basement, loads of natural light, and extensive upgrades throughout. The bright living room features handsome laminate floors flowing into the updated island kitchen with white cabinetry, stainless appliances, and a breakfast bar. The kitchen overlooks a sunny nook with large windows and access to a covered Duradeck vinyl deck with a retractable awning—perfect for entertaining. The main floor includes two bedrooms and two full baths, including a lovely ensuite. Downstairs offers a spacious family room, two more bedrooms (one without a closet), a full bath, and laundry. Major updates include Hardie siding, roof, gutters, triple-pane windows, exterior doors, attic insulation, power blinds, furnace, heat pump, hot water on demand, and flooring. Extras: double garage, A/C, built-in vacuum, underground irrigation, fenced yard, and hot tub. Fantastic location—minutes to amenities, 10 min to downtown Kelowna or Westbank, and steps to Mar Jok Elementary. Join the Rose Valley Community Centre – complete with outdoor pool and tennis/sports courts. (id:36863)
Property Details
- Full Address:
- 2083 Rosefield Drive, West Kelowna, British Columbia
- Price:
- $ 939,900
- MLS Number:
- 10367216
- List Date:
- October 31st, 2025
- Lot Size:
- 0.13 ac
- Year Built:
- 2000
- Taxes:
- $ 3,629
Interior Features
- Bedrooms:
- 4
- Bathrooms:
- 3
- Appliances:
- Washer, Range - Electric, Dishwasher, Dryer, Microwave
- Flooring:
- Tile, Laminate, Carpeted, Linoleum
- Air Conditioning:
- Central air conditioning
- Heating:
- Forced air, See remarks
- Fireplaces:
- 1
- Fireplace Type:
- Gas, Unknown
- Basement:
- Full
Building Features
- Architectural Style:
- Ranch
- Storeys:
- 2
- Sewer:
- Municipal sewage system
- Water:
- Municipal water
- Roof:
- Asphalt shingle, Unknown
- Garage:
- Attached Garage
- Garage Spaces:
- 2
- Ownership Type:
- Freehold
- Taxes:
- $ 3,629
Floors
- Finished Area:
- 2245 sq.ft.
Land
- View:
- Mountain view, View (panoramic)
- Lot Size:
- 0.13 ac
Neighbourhood Features
- Amenities Nearby:
- Family Oriented
