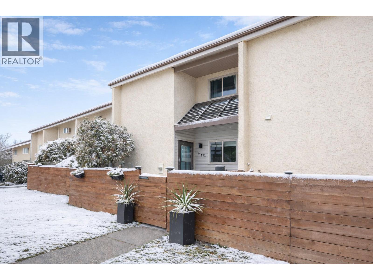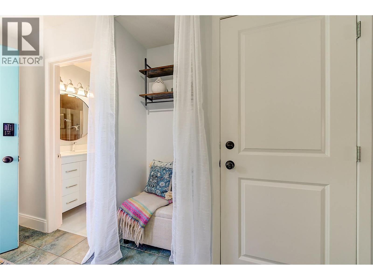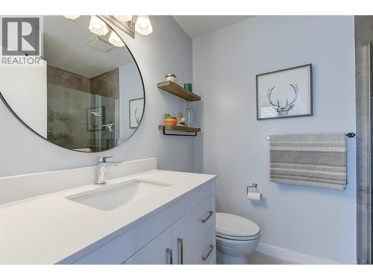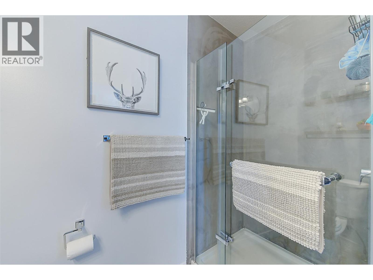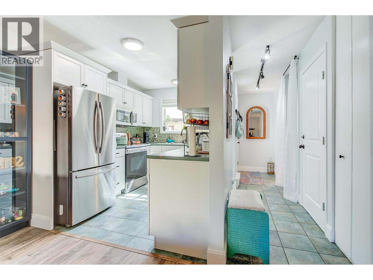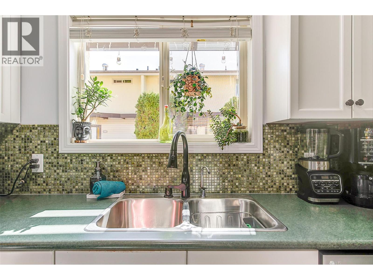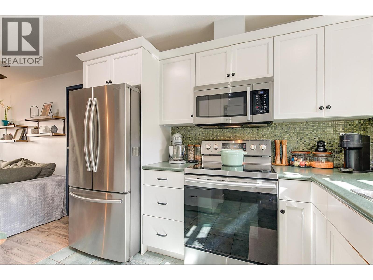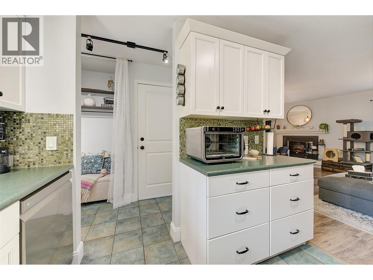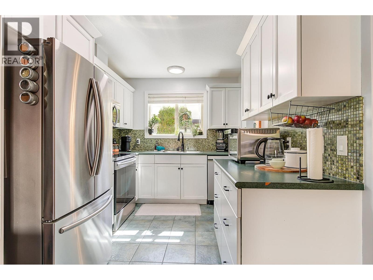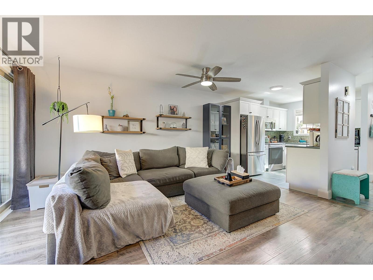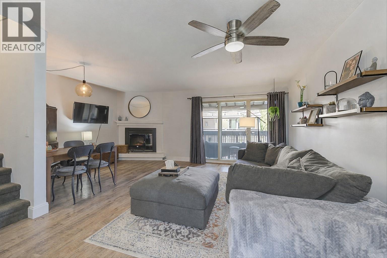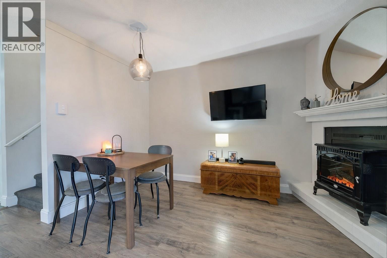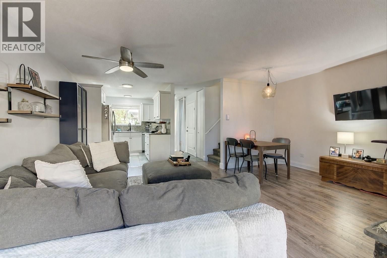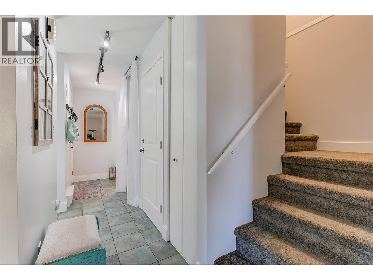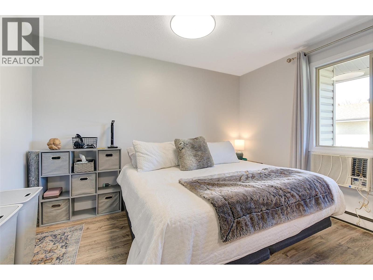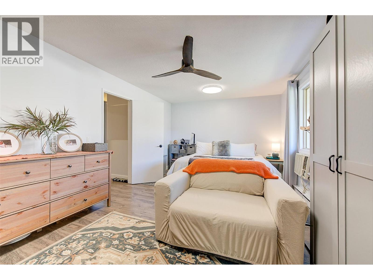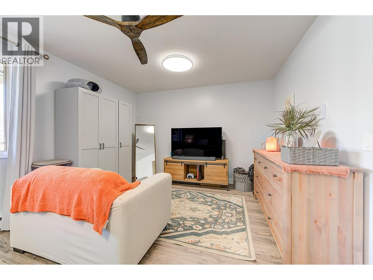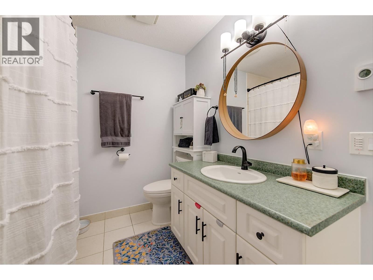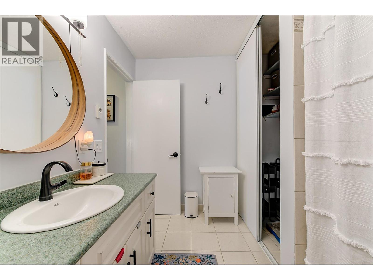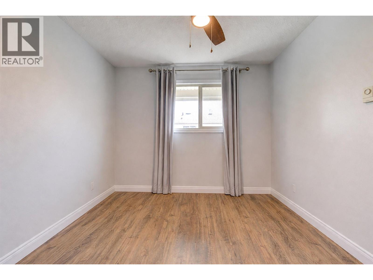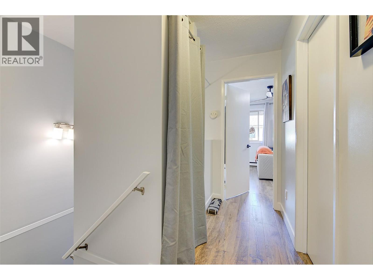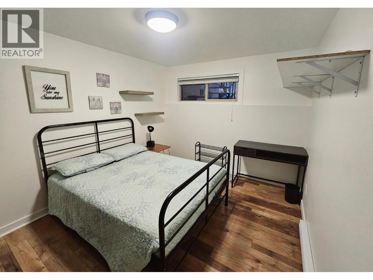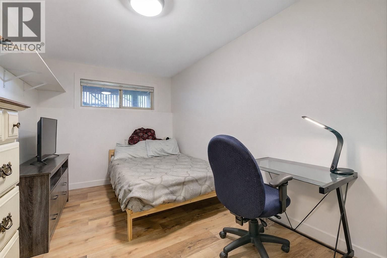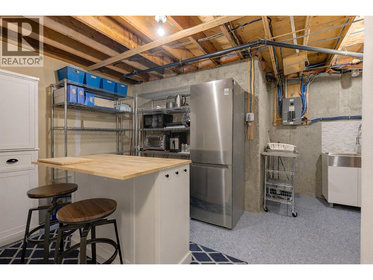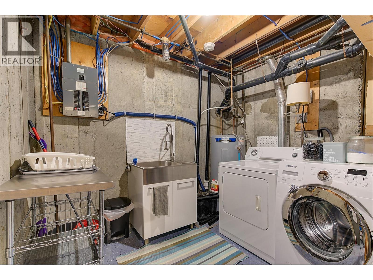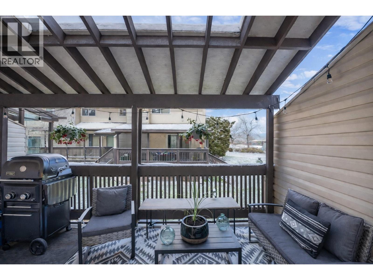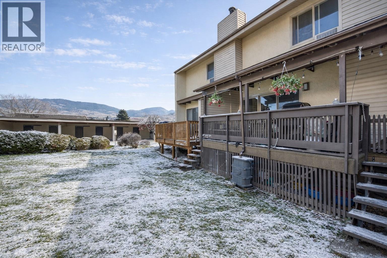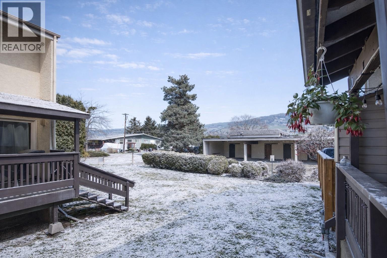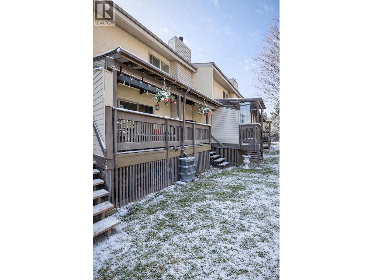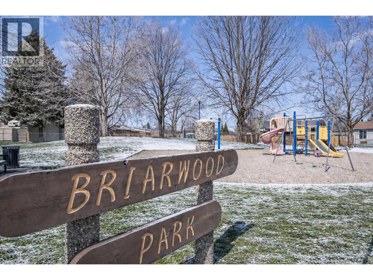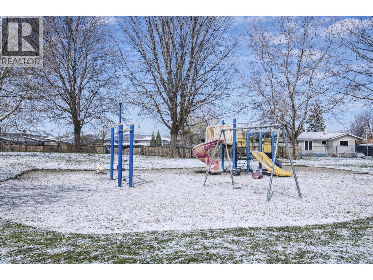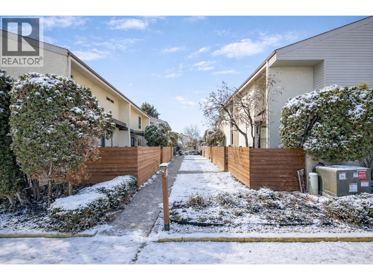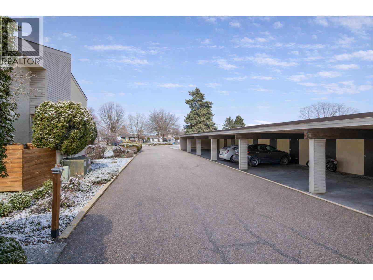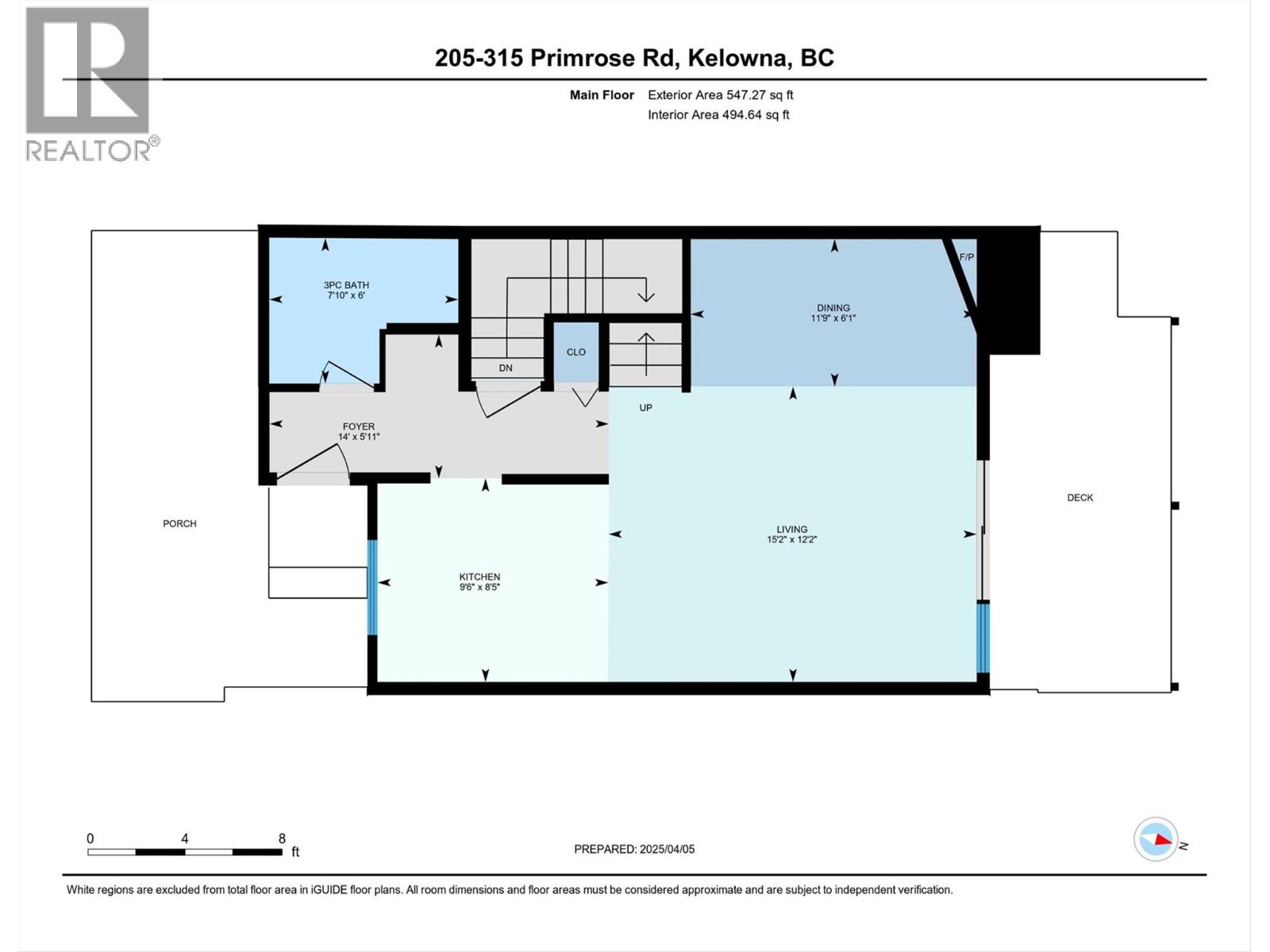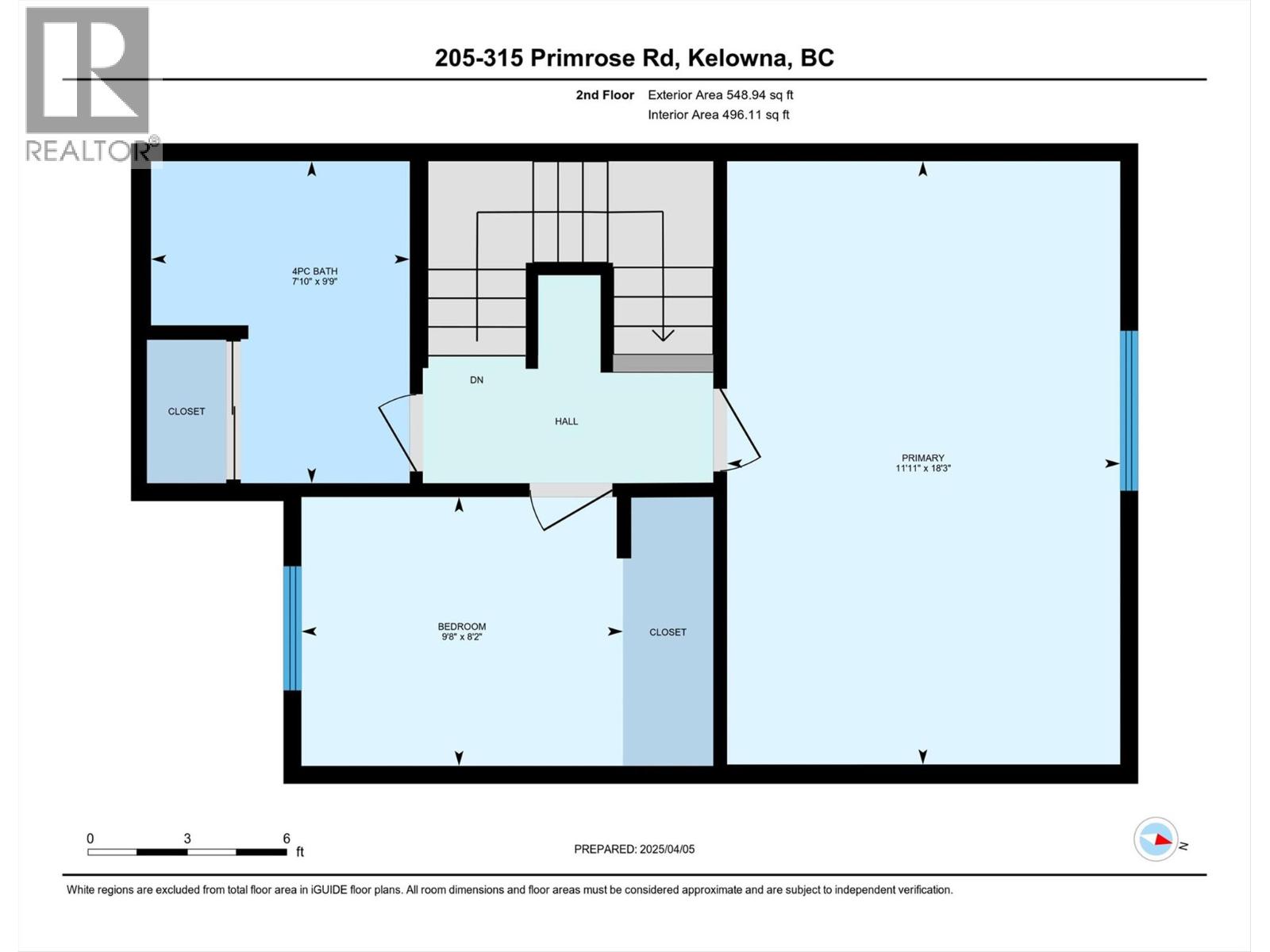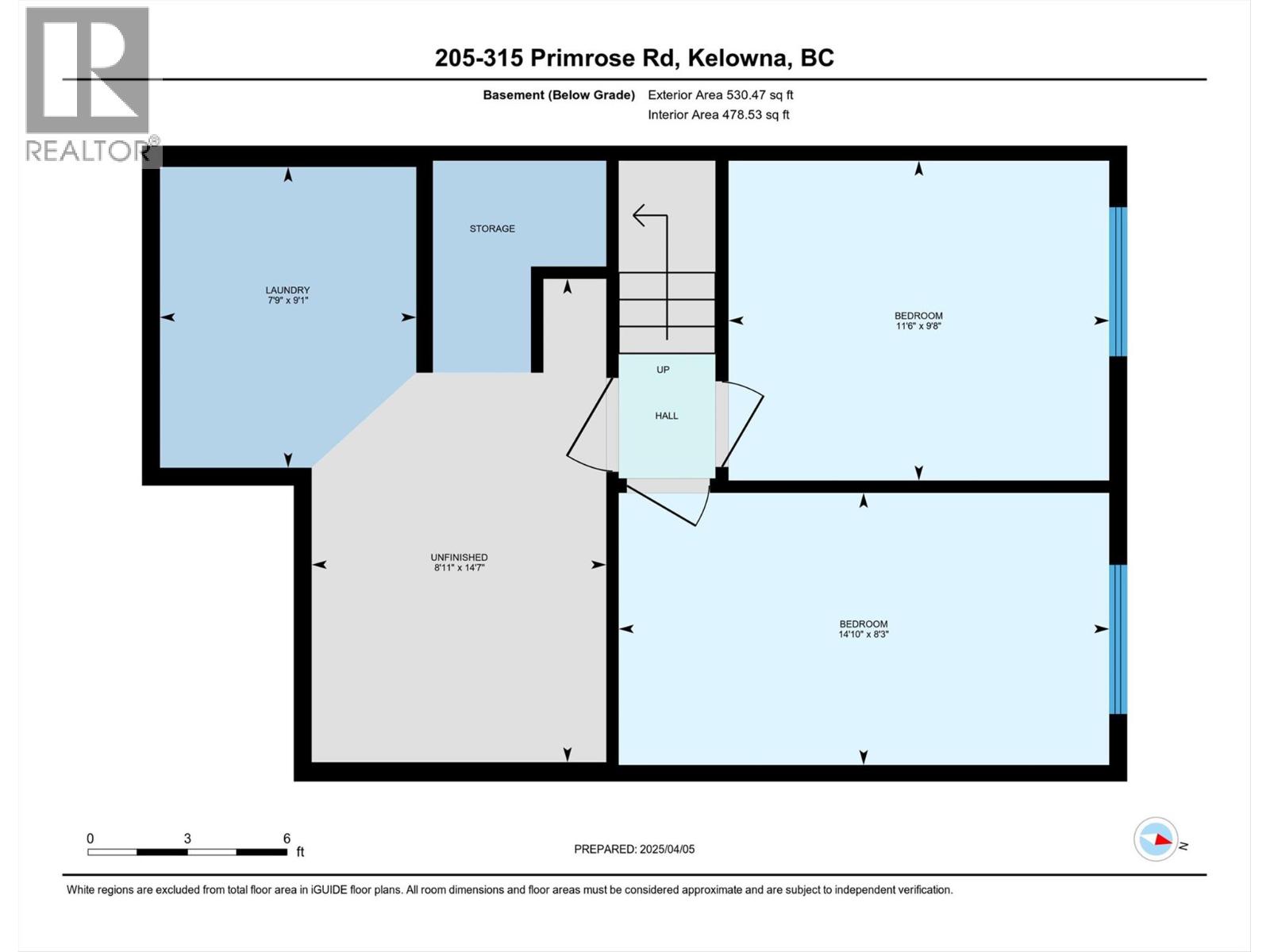205 315 Primrose Road, Kelowna
MLS® 10372490
PUBLIC OPEN HOUSE THIS FRIDAY JAN 16th from 4-6pm! This spacious and freshly painted 4 bedroom, 2 full bath townhome offers modern comfort and convenience in a family-friendly neighbourhood in a well ran strata! Main floor is composed of living room, dining room, kitchen with new appliances, a 3 pc bathroom and access to the large covered porch with sightline to the playground. Upstairs you will find a very large master bedroom with ample room for a sitting area (or nursery area for the new baby). On this floor is an additional bedroom/office and a full bathroom. Head downstairs and you will find two more bedrooms, a large utility room complete with built-in storage, laundry, and a kitchenette area. This level is ideal for kids, or roommates! Step outside to the beautiful front patio, where you'll find plenty of room for pots to grow your veggies. Located in a peaceful cul-de-sac, this home is just steps from local schools, grocery stores, the YMCA, and a kids park. Each unit comes with 1 covered parking spot + 1 uncovered stall, & a powered storage unit. Pets allowed with some restrictions. Message your favourite agent today to book your showing! (id:36863)
Property Details
- Full Address:
- 205 315 Primrose Road, Kelowna, British Columbia
- Price:
- $ 519,000
- MLS Number:
- 10372490
- List Date:
- January 12th, 2026
- Year Built:
- 1980
- Taxes:
- $ 2,050
Interior Features
- Bedrooms:
- 4
- Bathrooms:
- 2
- Appliances:
- Washer, Range - Electric, Dishwasher, Dryer, Microwave
- Flooring:
- Tile, Laminate, Carpeted
- Air Conditioning:
- Wall unit
- Heating:
- Baseboard heaters, Electric
- Fireplaces:
- 1
- Basement:
- Full
Building Features
- Storeys:
- 2
- Sewer:
- Municipal sewage system
- Water:
- Municipal water
- Roof:
- Asphalt shingle, Unknown
- Exterior:
- Wood siding
- Garage:
- Covered, Stall
- Garage Spaces:
- 2
- Ownership Type:
- Condo/Strata
- Taxes:
- $ 2,050
- Stata Fees:
- $ 476
Floors
- Finished Area:
- 1396 sq.ft.
Land
- View:
- Mountain view
Neighbourhood Features
- Amenities Nearby:
- Family Oriented, Pets Allowed
Ratings
Commercial Info
Location
Related Listings
There are currently no related listings.
