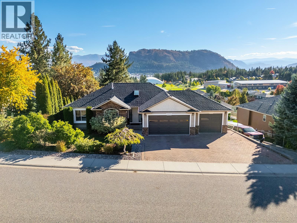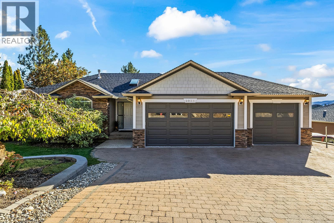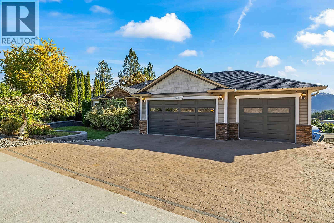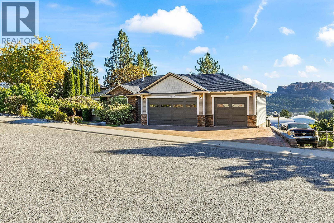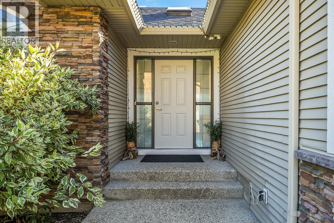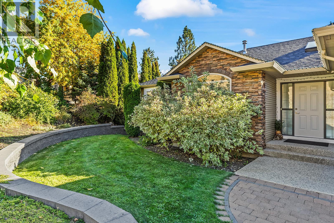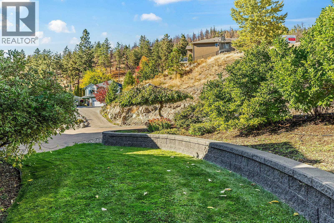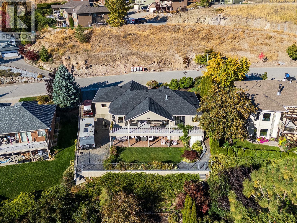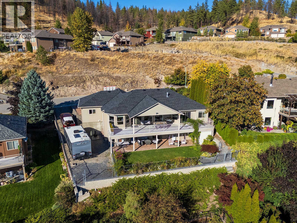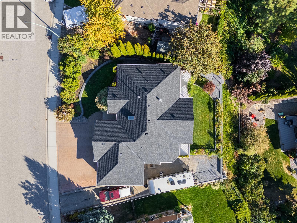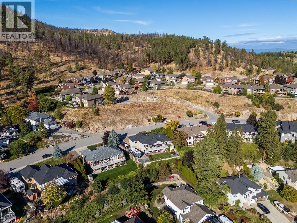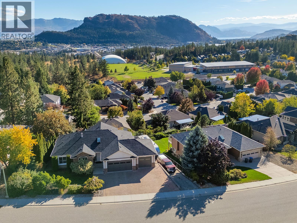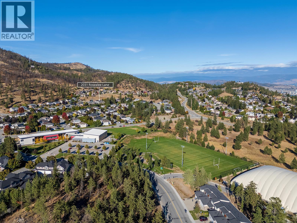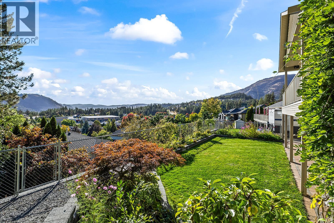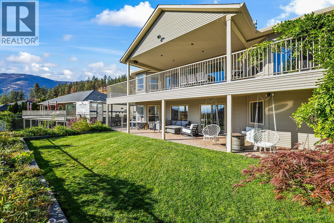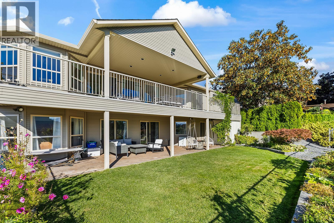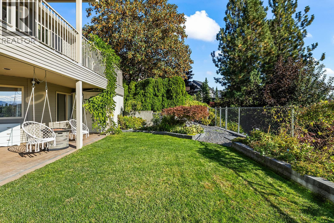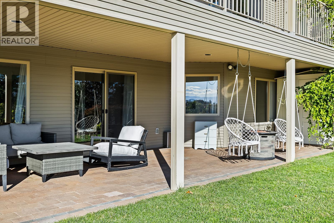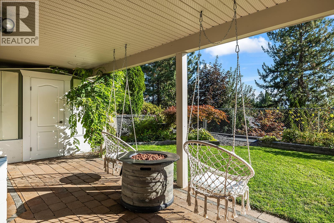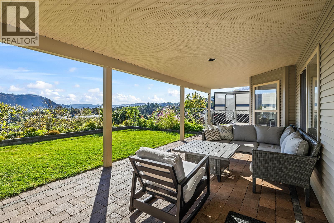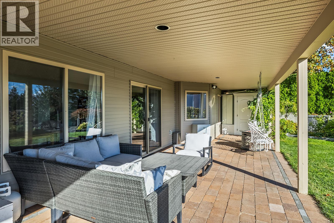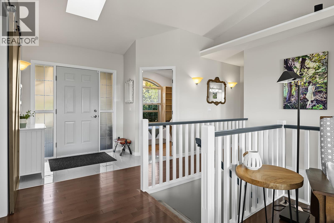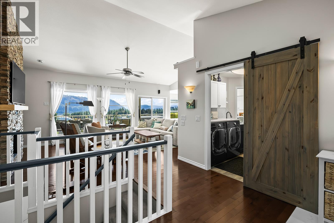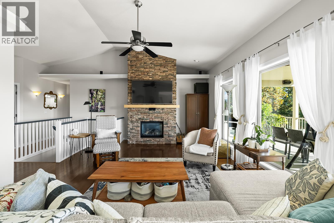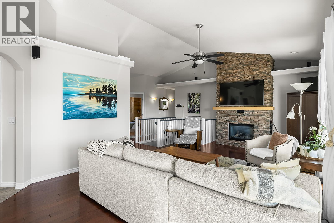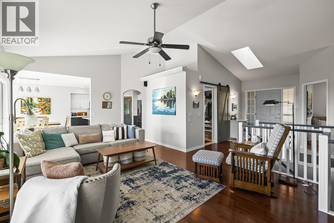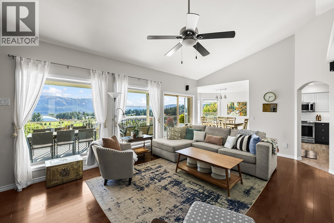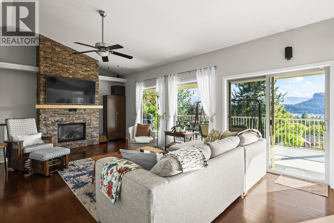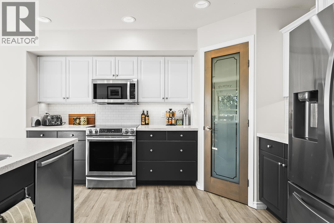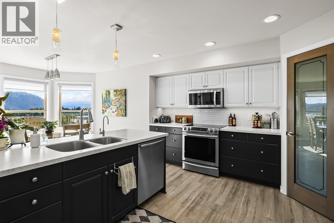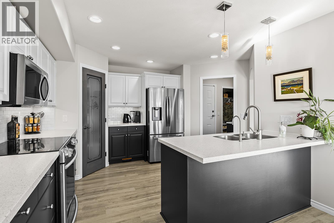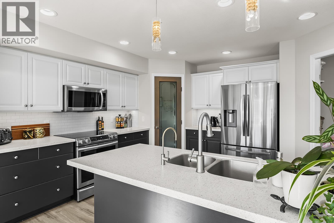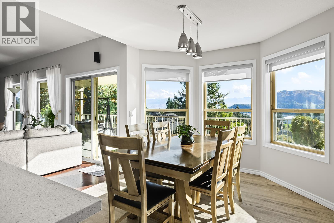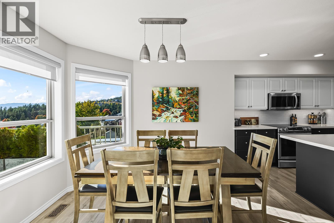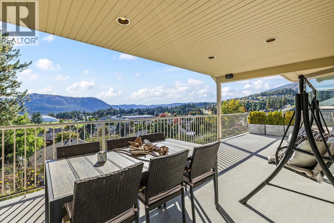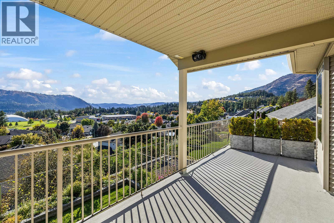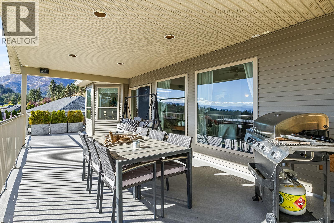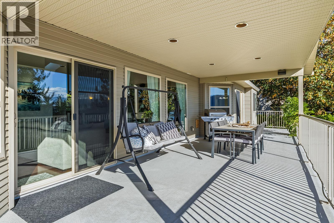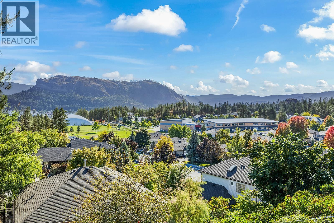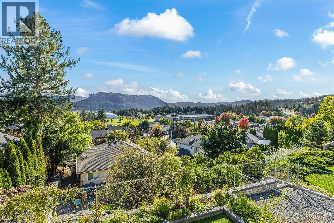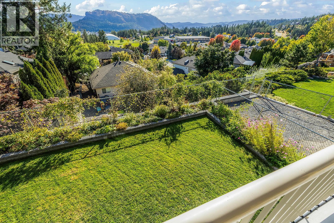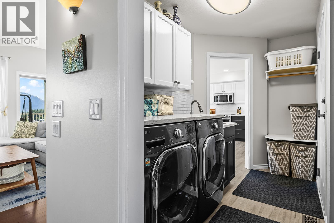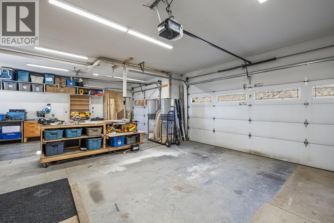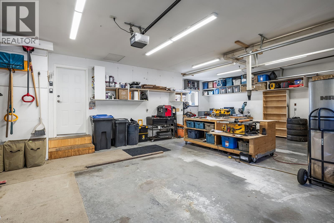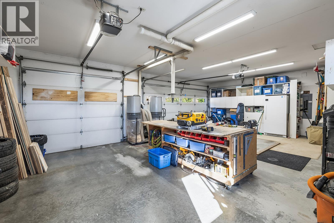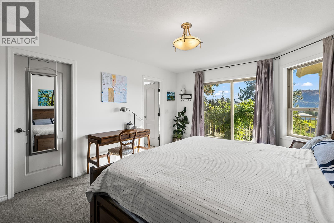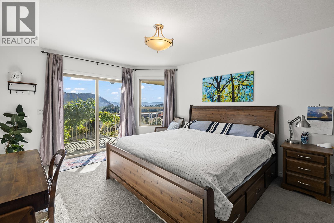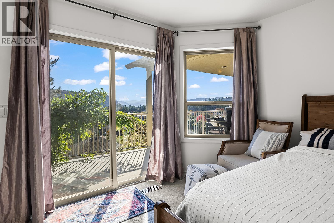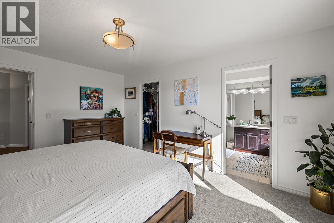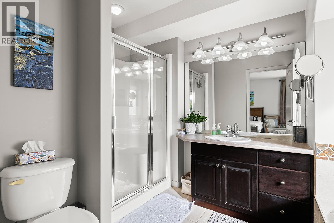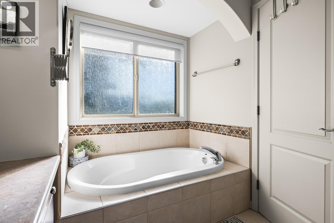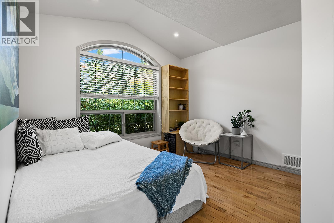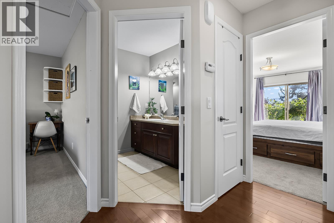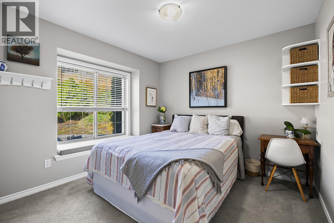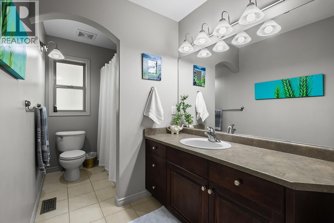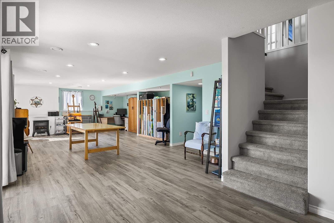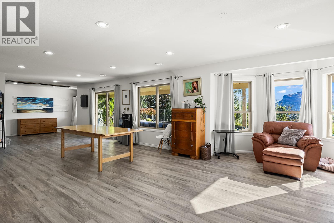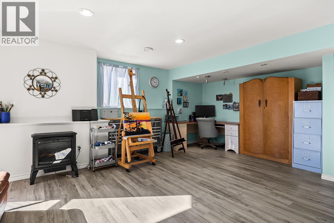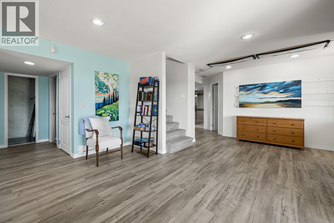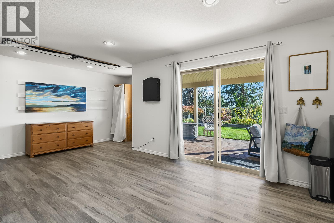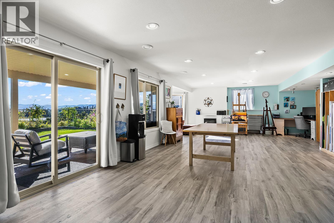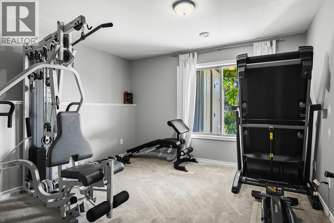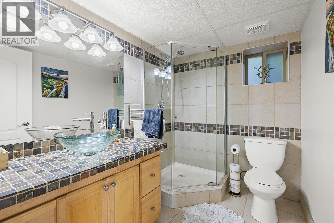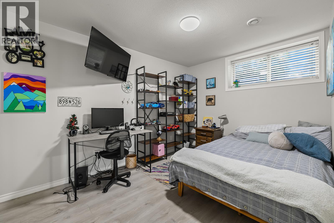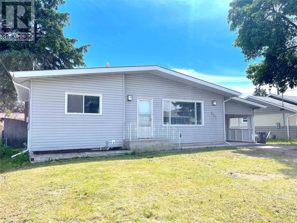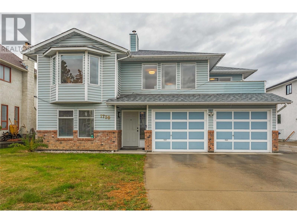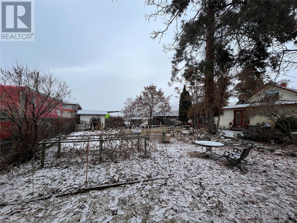2031 Rosealee Lane, West Kelowna
MLS® 10365678
Welcome to 2031 Rosealee Lane, a bright and inviting walkout rancher nestled in West Kelowna’s coveted Rose Valley community. From the moment you step inside, you are greeted by breathtaking mountain and valley views framed by a wall of windows. The heart of the home is the open-concept main floor, featuring vaulted ceilings, rich hardwood floors, and a stunning floor-to-ceiling stone fireplace that creates a warm, cozy atmosphere. The beautifully updated kitchen is a chef’s delight, with modern cabinetry, and a walk-in pantry. Enjoy seamless indoor-outdoor living with direct access to the expansive upper deck—perfect for morning coffee or evening relaxation. The main-floor primary suite offers a private retreat with its own deck access and a spacious ensuite. Downstairs, the fully finished walkout basement provides endless possibilities with a huge rec room, two additional bedrooms, and access to a covered patio and the private, landscaped backyard. For the hobbyist or adventurer, the rare triple-car garage and dedicated RV parking are a dream come true. Perfect for families seeking space to grow or anyone desiring convenient main-level living, this home offers an incredible lifestyle close to schools, parks, and trails. This well-priced gem won’t last long. Book your showing today! (id:36863)
Property Details
- Full Address:
- 2031 Rosealee Lane, West Kelowna, British Columbia
- Price:
- $ 999,800
- MLS Number:
- 10365678
- List Date:
- October 16th, 2025
- Lot Size:
- 0.21 ac
- Year Built:
- 2003
- Taxes:
- $ 4,885
Interior Features
- Bedrooms:
- 5
- Bathrooms:
- 3
- Appliances:
- Washer, Refrigerator, Range - Electric, Dishwasher, Dryer, Microwave
- Flooring:
- Tile, Carpeted, Vinyl, Wood
- Air Conditioning:
- Central air conditioning
- Heating:
- Baseboard heaters, Forced air, Electric, See remarks
- Fireplaces:
- 1
- Fireplace Type:
- Gas, Unknown
- Basement:
- Full
Building Features
- Architectural Style:
- Ranch
- Storeys:
- 2
- Sewer:
- Municipal sewage system
- Water:
- Municipal water
- Roof:
- Asphalt shingle, Unknown
- Zoning:
- Unknown
- Exterior:
- Stone, Vinyl siding
- Garage:
- Attached Garage, Additional Parking
- Garage Spaces:
- 3
- Ownership Type:
- Freehold
- Taxes:
- $ 4,885
Floors
- Finished Area:
- 2757 sq.ft.
Land
- View:
- Mountain view
- Lot Size:
- 0.21 ac
Neighbourhood Features
- Amenities Nearby:
- Family Oriented
