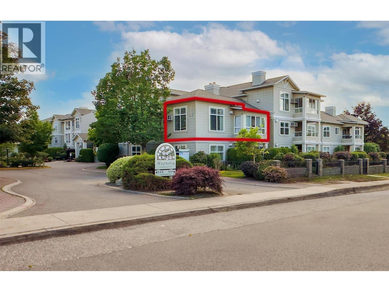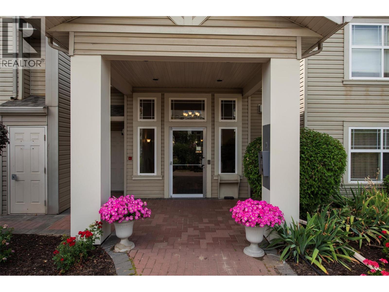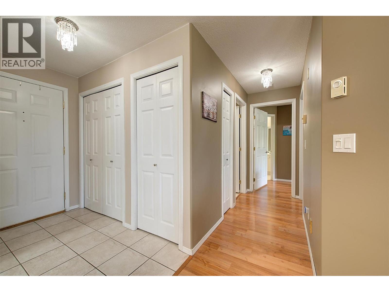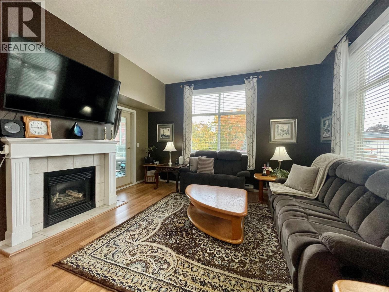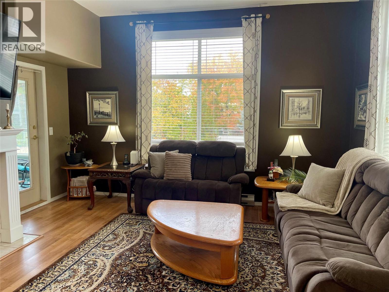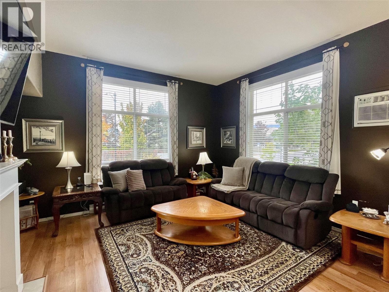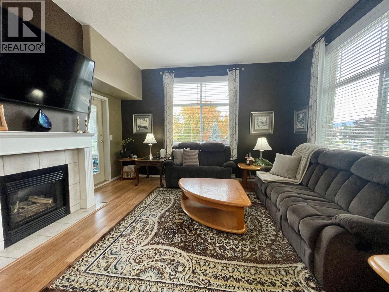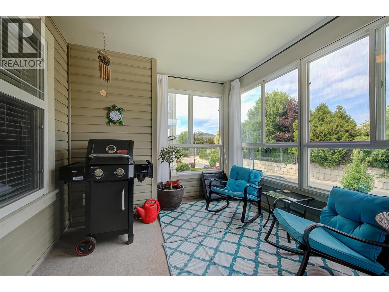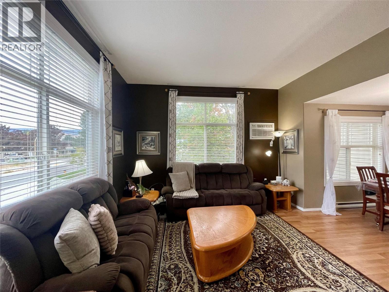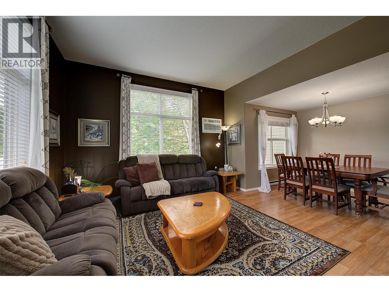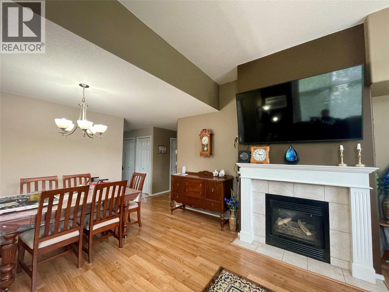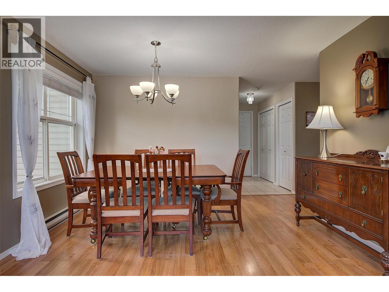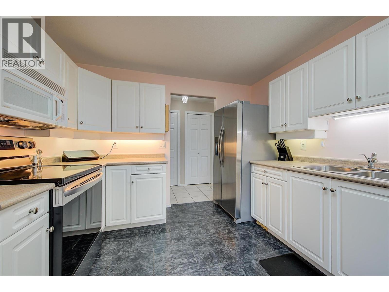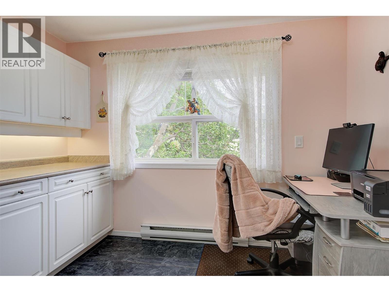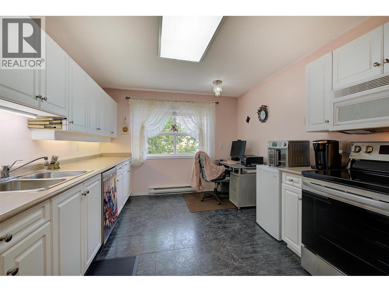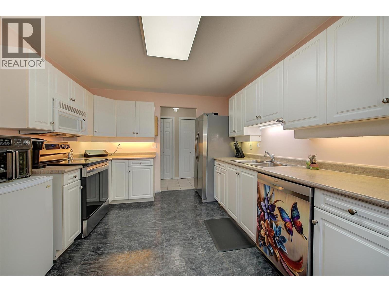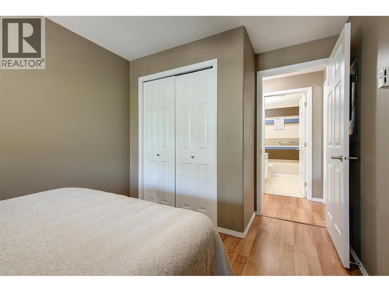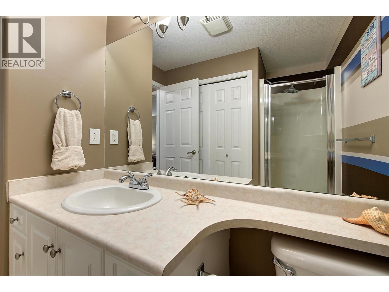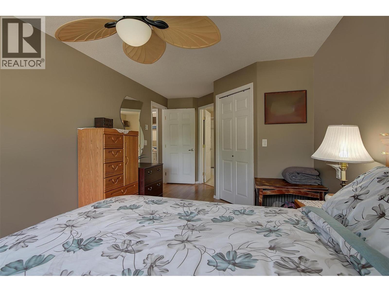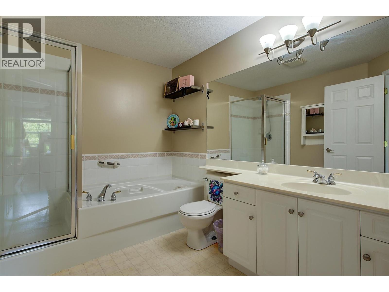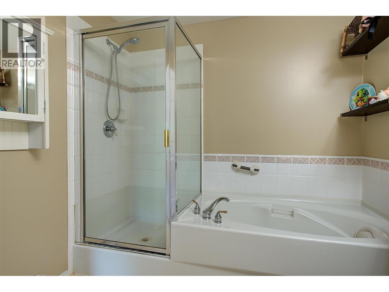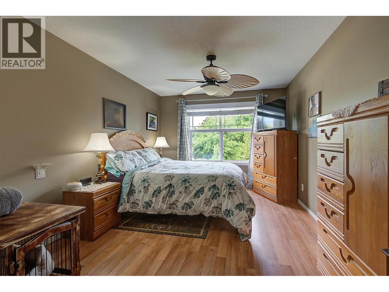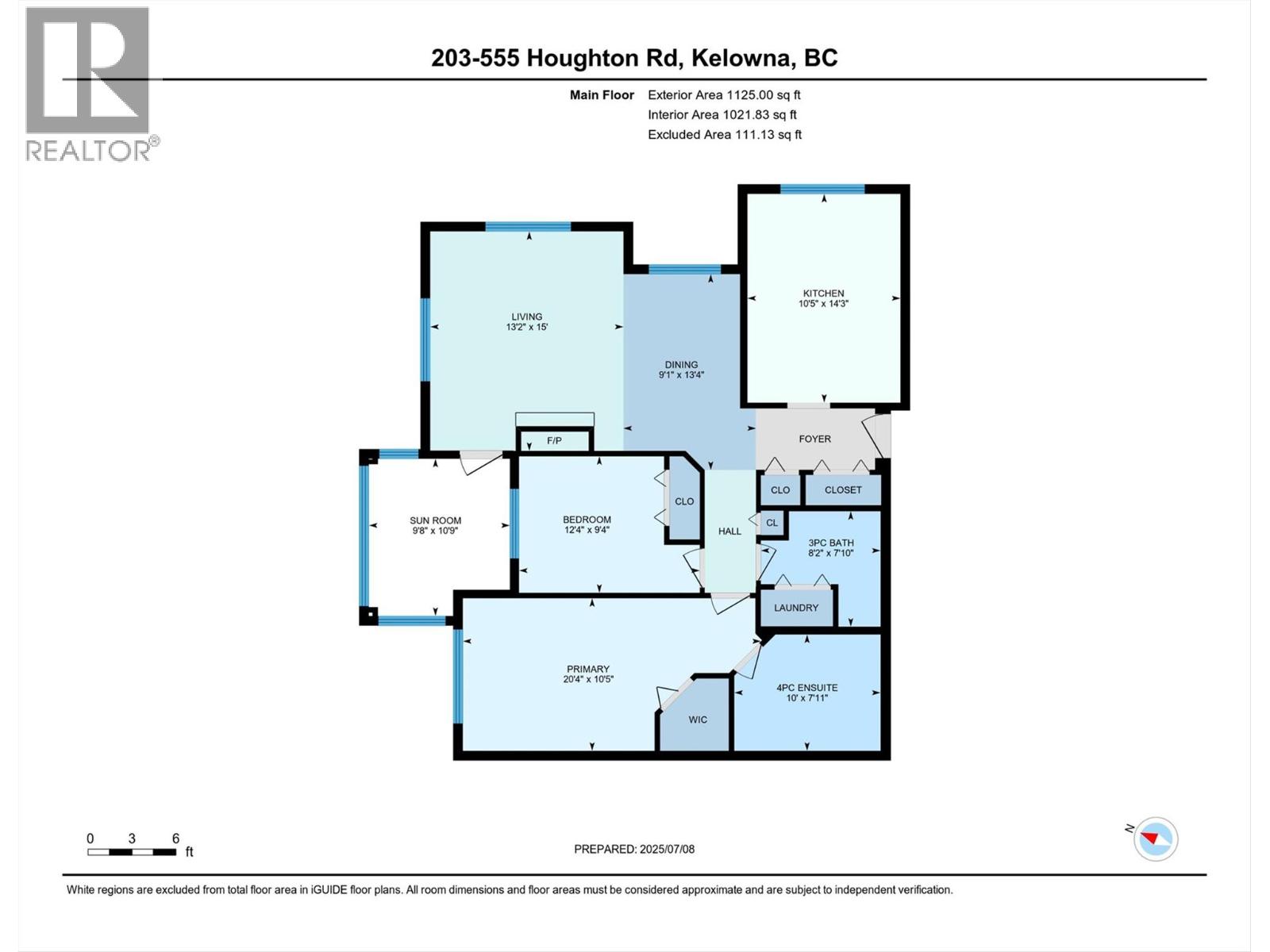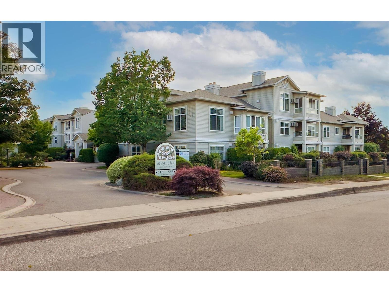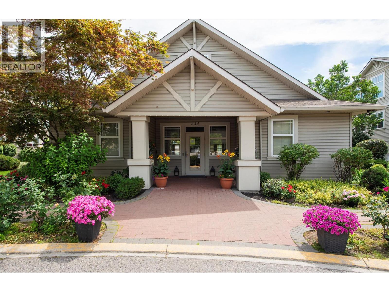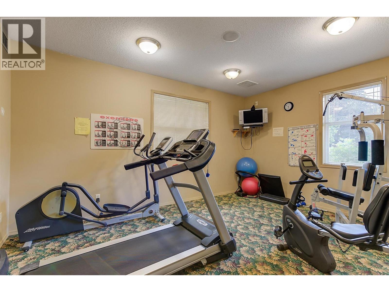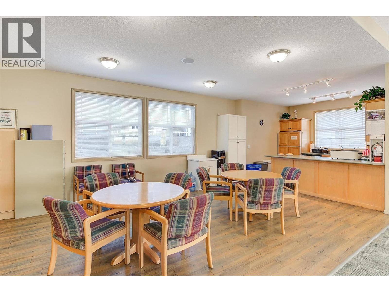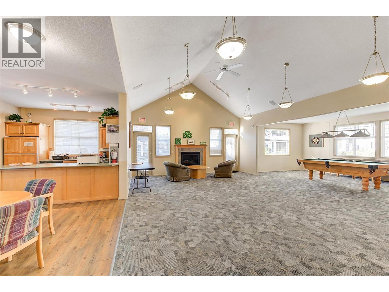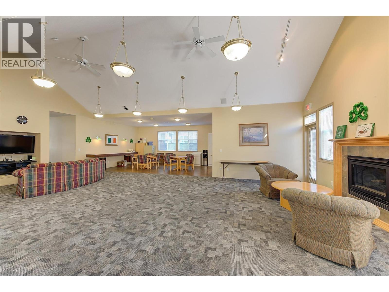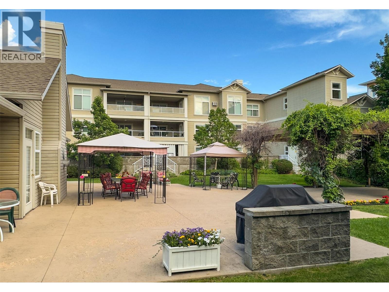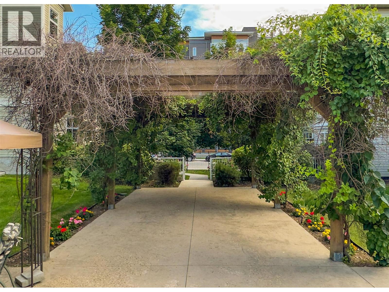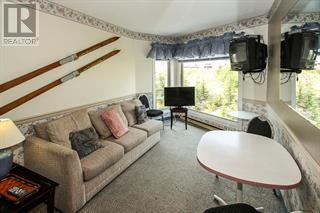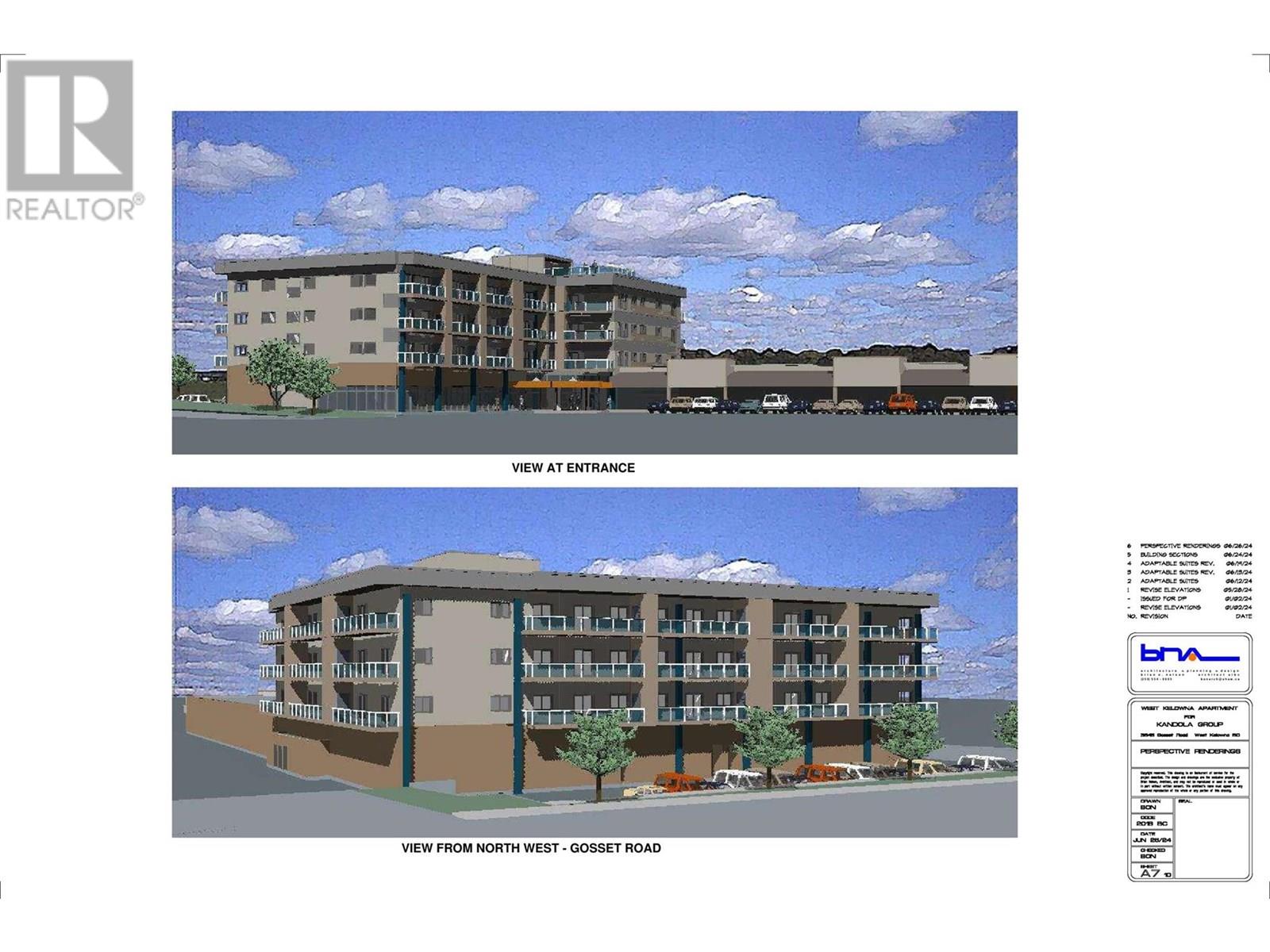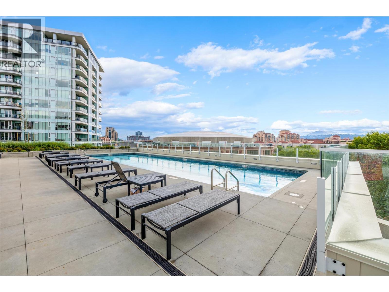203 555 Houghton Road, Kelowna
MLS® 10366666
FIND YOUR HOME OASIS WITH BOTH COMFORT & CONVENIENCE in this bright and spacious 2-bedroom, 2-bathroom Corner unit condo, located on the second floor ~ NO NEIGHBOURS ABOVE AS THIS IS TOP FLOOR HERE! You’ll love the rich sense of space created by the large windows and high ceilings that fill the home with natural light. The inviting layout offers an open-concept dining & living area perfect for gathering and entertaining, while the separate sizable eat-in kitchen provides a cozy spot for morning coffee or casual meals, seconded to watching the world go by from your enclosed balcony/sunroom. The Primary suite is enhanced by a generous size closet & roomy 4pc ensuite bath! Enjoy peace of mind with secure underground parking & the added bonus of being just steps away from it all ~ playground, water and skate parks, recreational facilities, great restaurants and a shopping mall filled with day-to-day essential shops! Commuters will appreciate the easy access to transit, including a nearby bus transfer station, while pet lovers can feel right at home knowing pets are welcome ~ your vet is even just around the corner! This is a well-rounded lifestyle opportunity in a vibrant, walkable community ~ perfect for anyone looking to simplify without compromising convenience or connection. The community clubhouse is the central hub of Magnolia Gardens for game nights, bingo, organized coffees & celebrating the seasons' holidays. Guest suites and underground car wash station are available! (id:36863)
Property Details
- Full Address:
- 203 555 Houghton Road, Kelowna, British Columbia
- Price:
- $ 409,000
- MLS Number:
- 10366666
- List Date:
- October 24th, 2025
- Year Built:
- 1997
- Taxes:
- $ 2,042
Interior Features
- Bedrooms:
- 2
- Bathrooms:
- 2
- Appliances:
- Washer, Refrigerator, Range - Electric, Dishwasher, Dryer, Microwave
- Flooring:
- Tile, Laminate
- Interior Features:
- Storage - Locker, Recreation Centre, Clubhouse
- Air Conditioning:
- Wall unit
- Heating:
- Baseboard heaters, Electric
- Fireplaces:
- 1
- Fireplace Type:
- Gas, Unknown
Building Features
- Architectural Style:
- Other
- Storeys:
- 1
- Sewer:
- Municipal sewage system
- Water:
- Municipal water
- Zoning:
- Unknown
- Garage:
- Underground, See Remarks, Additional Parking
- Garage Spaces:
- 1
- Ownership Type:
- Condo/Strata
- Taxes:
- $ 2,042
- Stata Fees:
- $ 519
Floors
- Finished Area:
- 1066 sq.ft.
Land
- View:
- City view, View (panoramic)
Neighbourhood Features
- Amenities Nearby:
- Pets Allowed, Recreational Facilities, Pet Restrictions, Pets Allowed With Restrictions, Rentals Allowed
