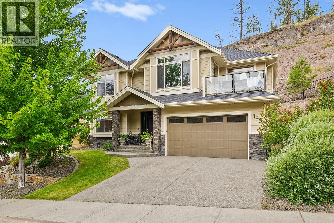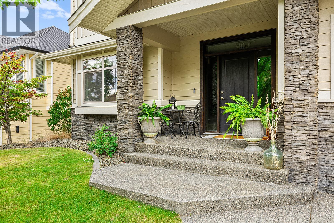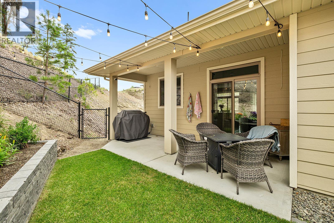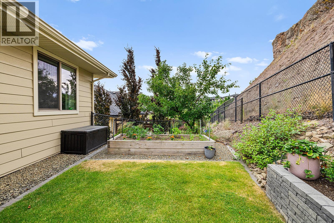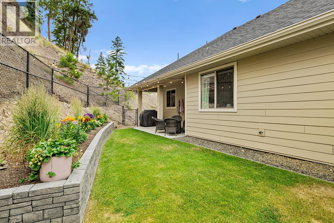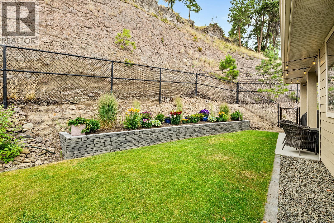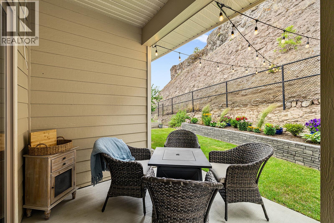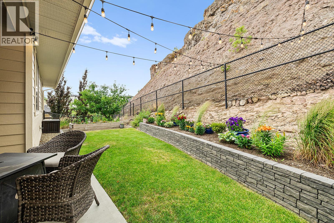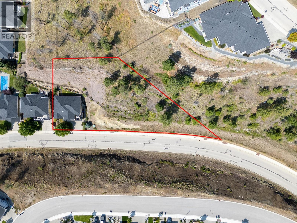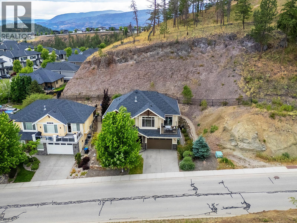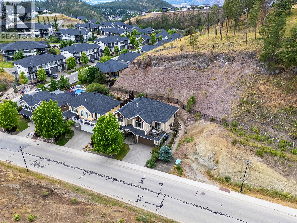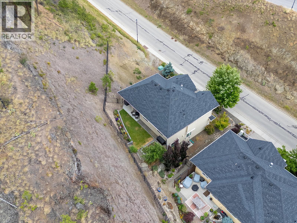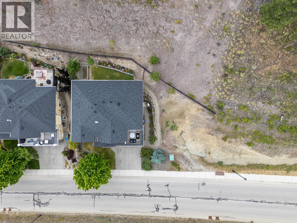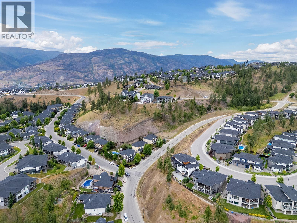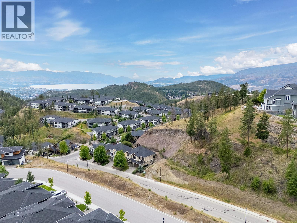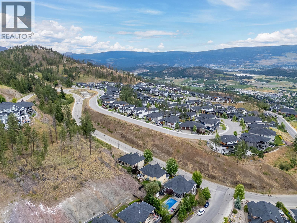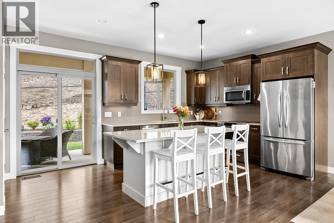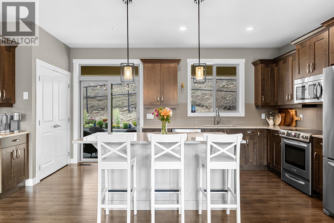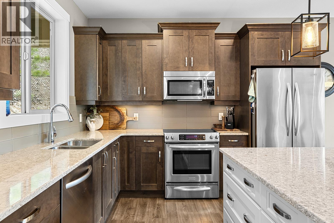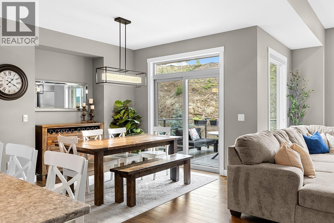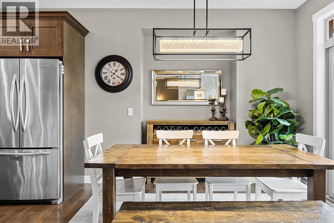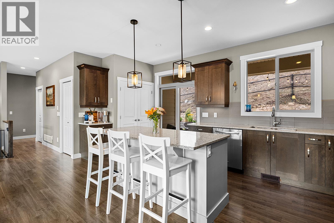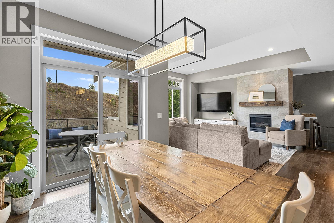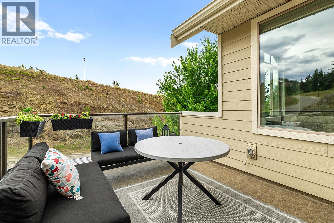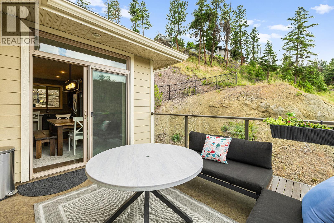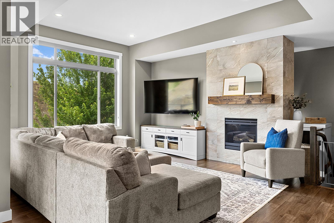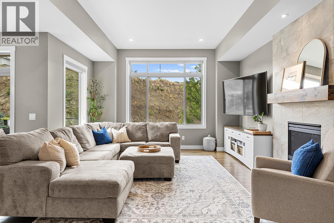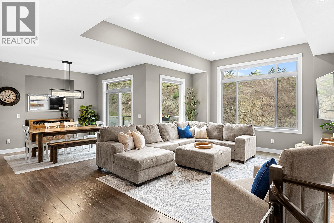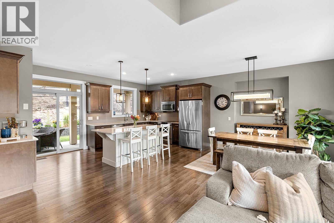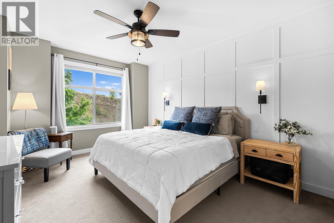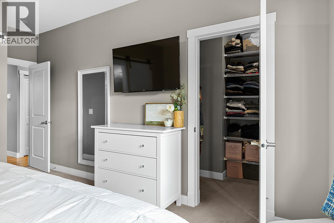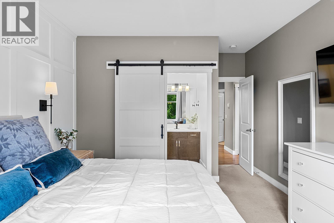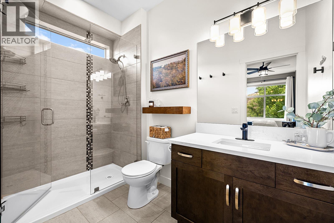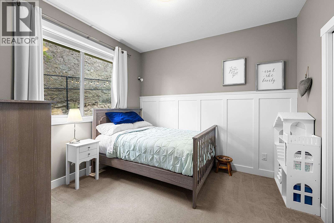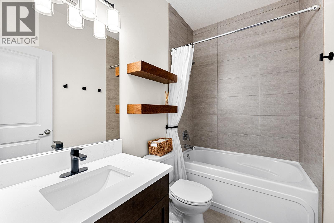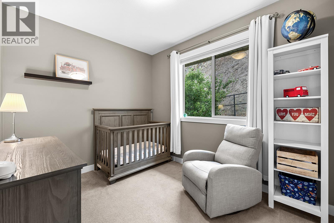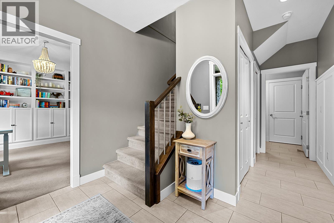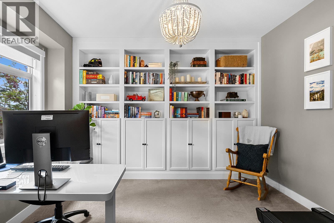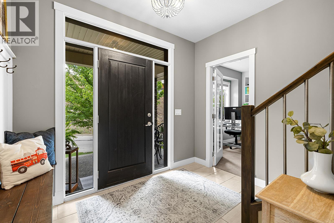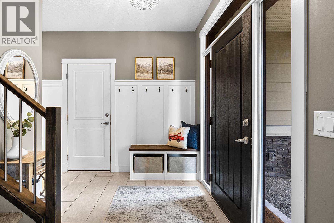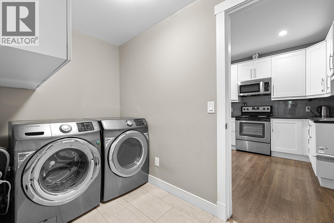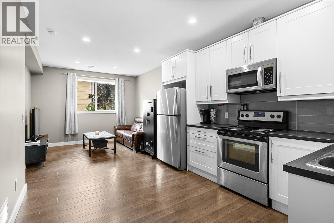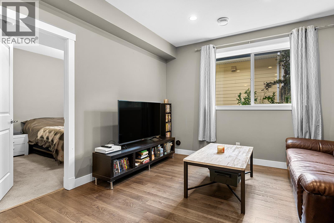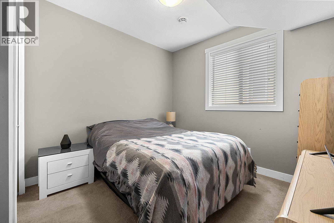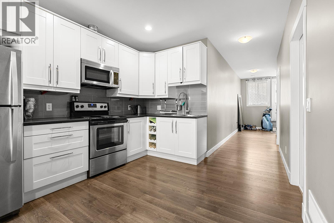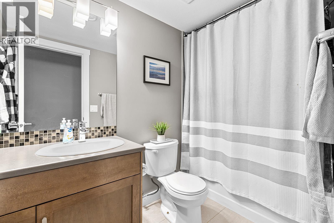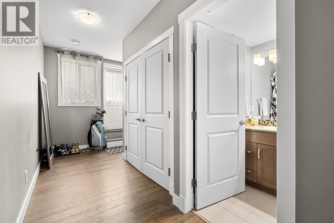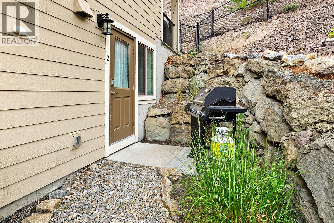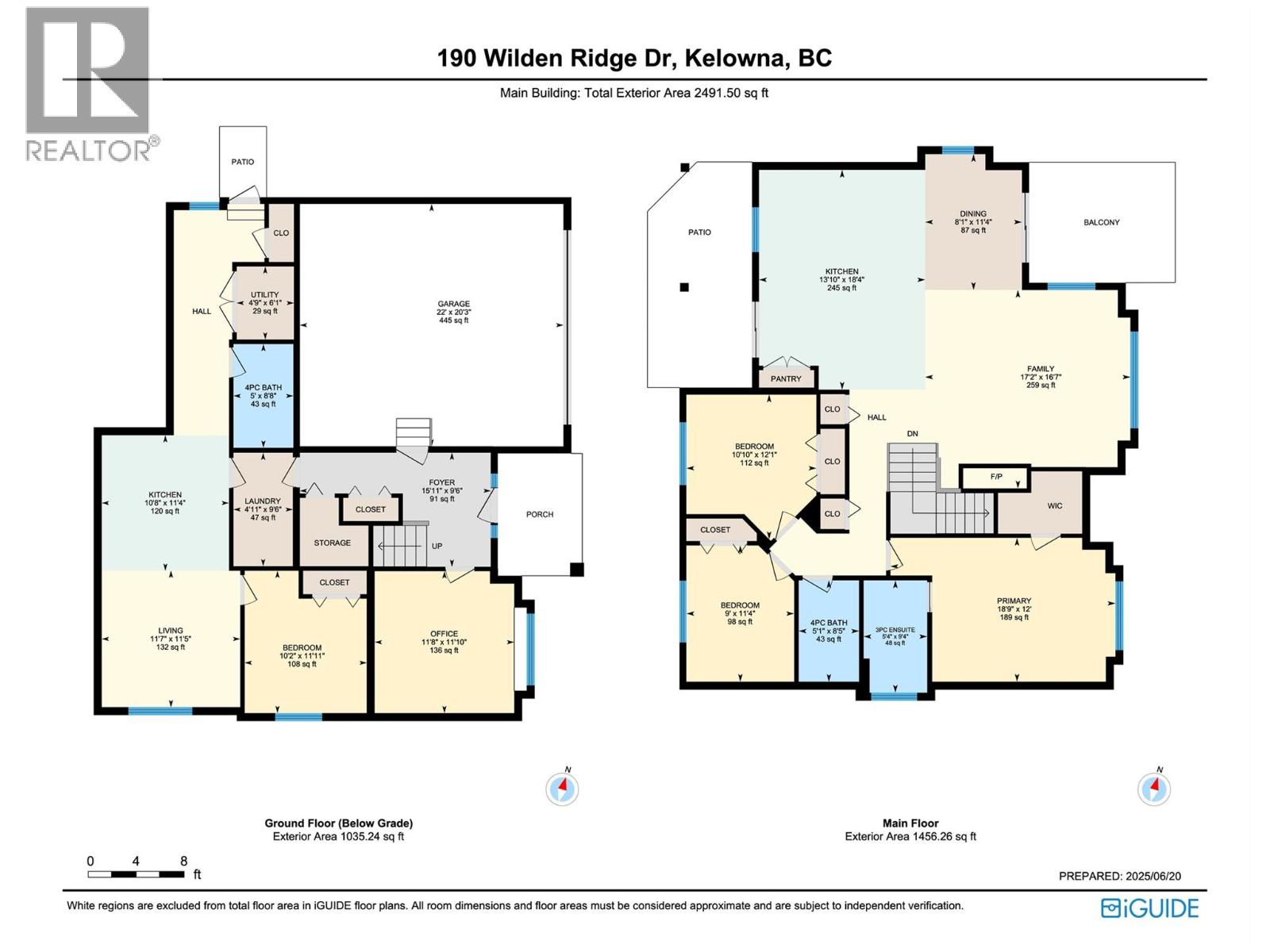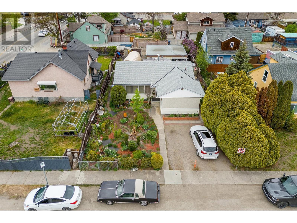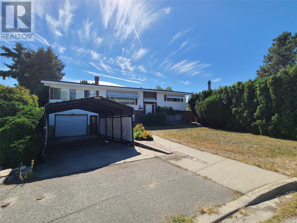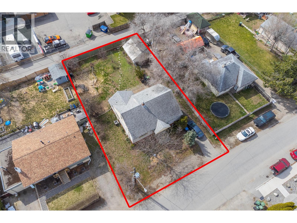190 Wilden Ridge Drive, Kelowna
MLS® 10361352
Welcome to 190 Wilden Ridge Drive — a rare Skylands gem offering extra on-site parking and surrounded by the natural landscape rather than neighbouring homes, providing a level of privacy rarely found in Wilden. Here, nature and luxury meet in perfect harmony. The main living level boasts bright open-concept spaces with three bedrooms and two bathrooms, a stylish kitchen with quartz countertops and modern two-toned cabinetry, and a living room and walkout patio pre-wired for a sound system — perfect for Okanagan entertaining. Downstairs, you’ll find a spacious legal 1-bedroom, 1-bathroom suite with a separate entrance, ideal for multigenerational living or rental income. Highlights include a double garage with built-in shelving, central vacuum system, front and back irrigation, and raised garden beds ready for your green thumb. This stunning property sits on a private, low-maintenance .598-acre end lot, offering incredible outdoor potential. Bring your ideas — add a tranquil water feature, side garden, or kids’ play space! Enjoy being surrounded by scenic biking and walking trails, with endless hiking trails within a few hundred meters of your doorstep. Skylands in Wilden offers a peaceful lifestyle, only minutes from Glenmore’s shops, restaurants, schools, and a quick drive to downtown Kelowna, UBCO, and the airport. Experience the perfect balance of outdoor living and urban convenience — come discover the elevated lifestyle that Skylands in Wilden has to offer! (id:36863)
Property Details
- Full Address:
- 190 Wilden Ridge Drive, Kelowna, British Columbia
- Price:
- $ 1,149,900
- MLS Number:
- 10361352
- List Date:
- September 3rd, 2025
- Lot Size:
- 0.6 ac
- Year Built:
- 2014
- Taxes:
- $ 5,164
Interior Features
- Bedrooms:
- 5
- Bathrooms:
- 3
- Appliances:
- Washer, Refrigerator, Oven - Electric, Dishwasher, Dryer, Microwave
- Flooring:
- Tile, Laminate, Carpeted
- Air Conditioning:
- Central air conditioning
- Heating:
- Forced air, See remarks
- Fireplaces:
- 1
- Fireplace Type:
- Insert
- Basement:
- Full
Building Features
- Architectural Style:
- Contemporary
- Storeys:
- 2
- Sewer:
- Municipal sewage system
- Water:
- Municipal water
- Roof:
- Asphalt shingle, Unknown
- Zoning:
- Unknown
- Exterior:
- Stone, Other
- Garage:
- Attached Garage
- Garage Spaces:
- 4
- Ownership Type:
- Freehold
- Taxes:
- $ 5,164
Floors
- Finished Area:
- 2492 sq.ft.
Land
- View:
- Mountain view
- Lot Size:
- 0.6 ac
