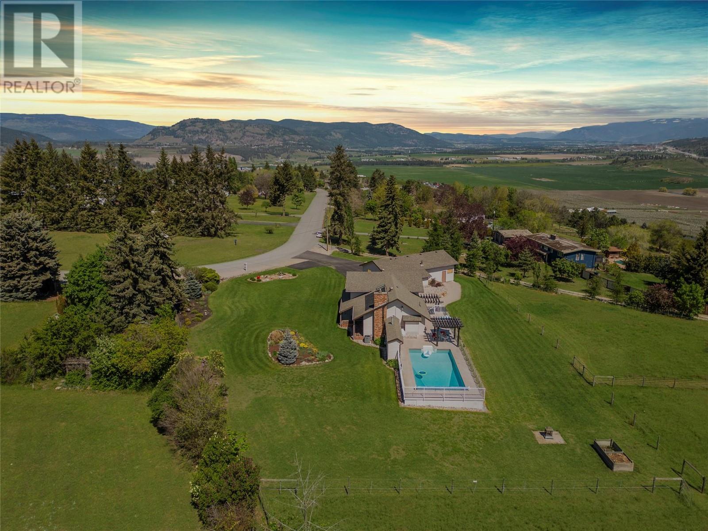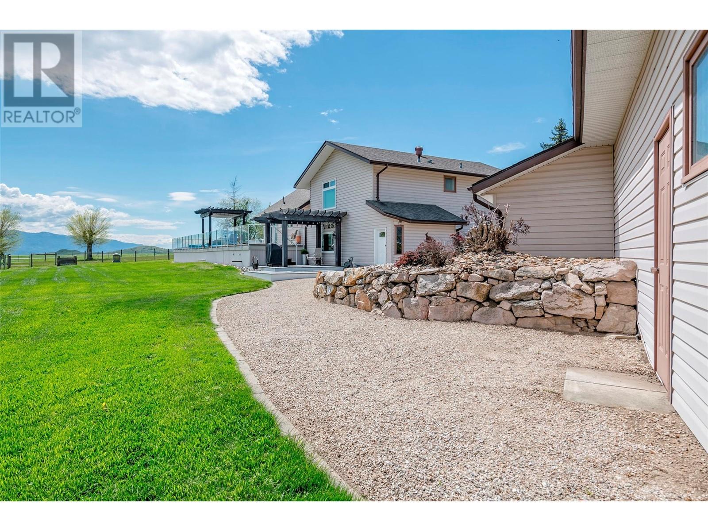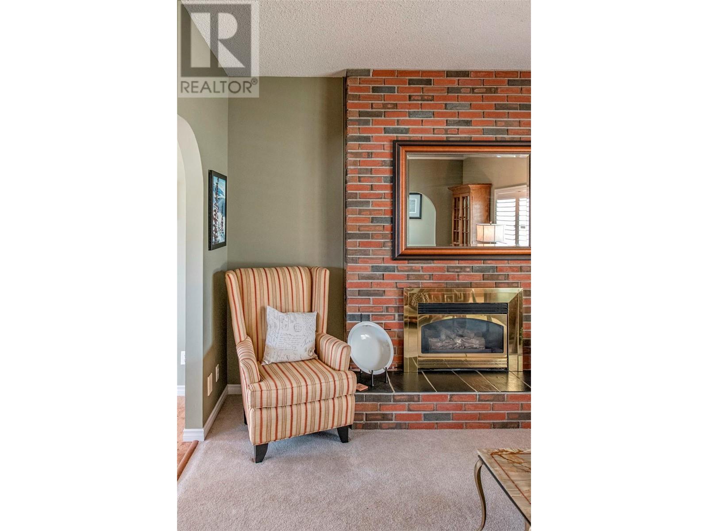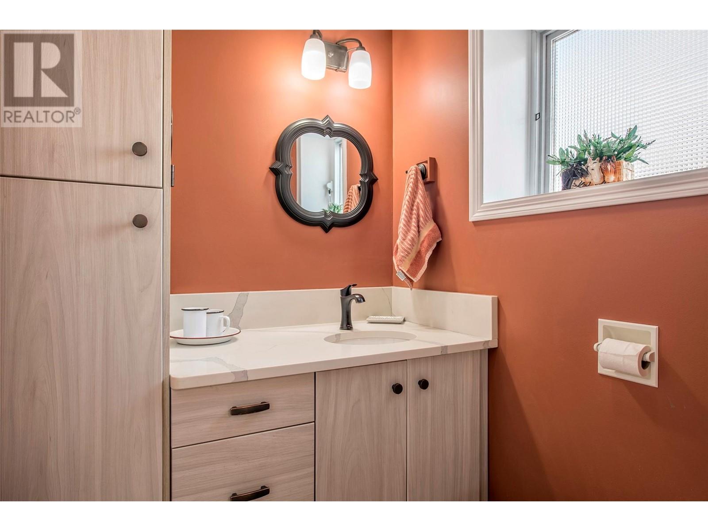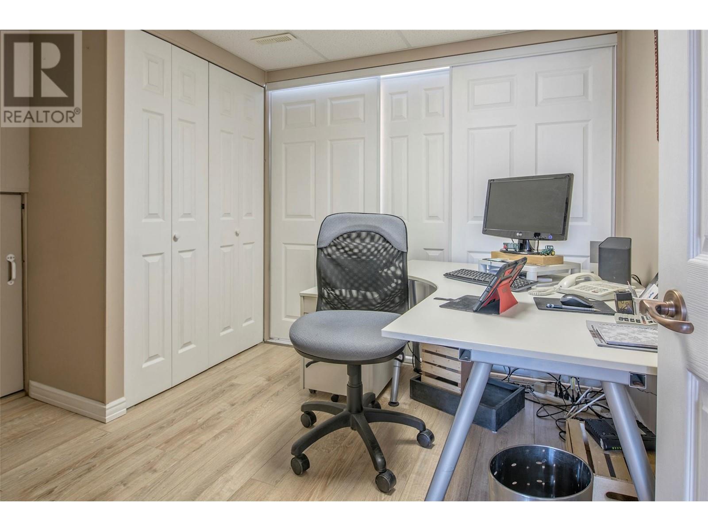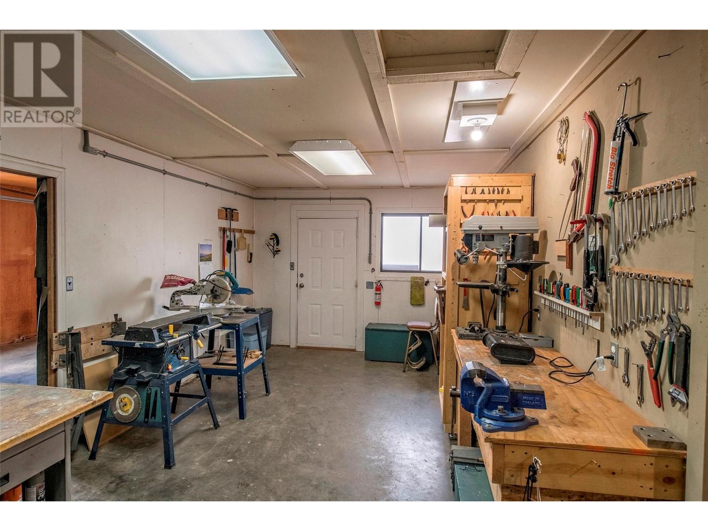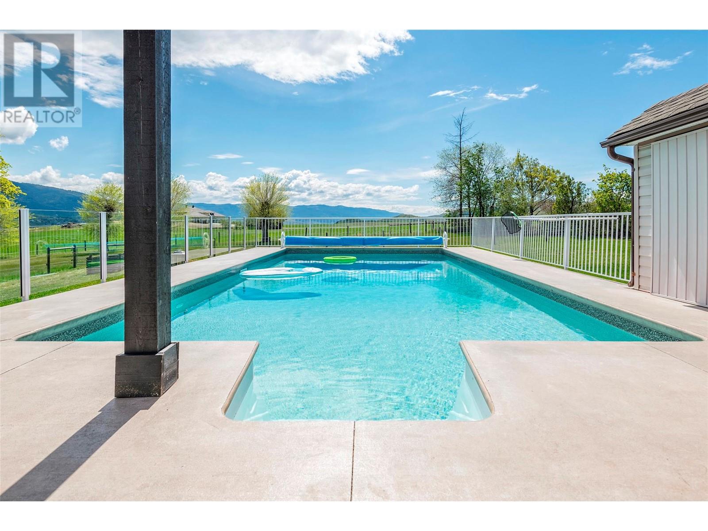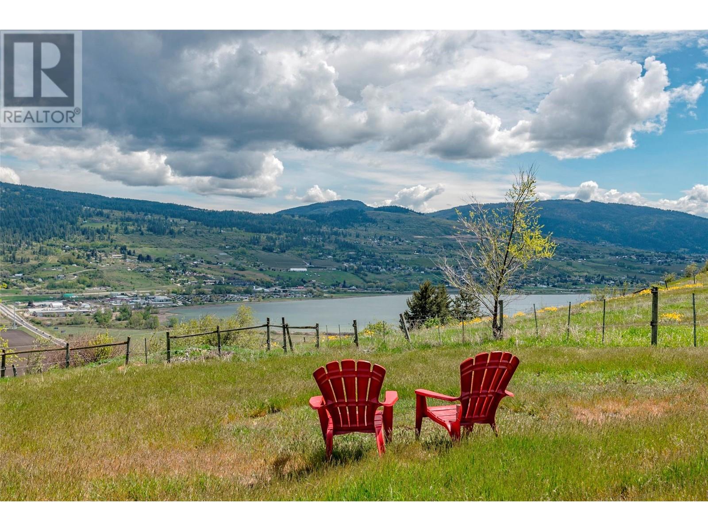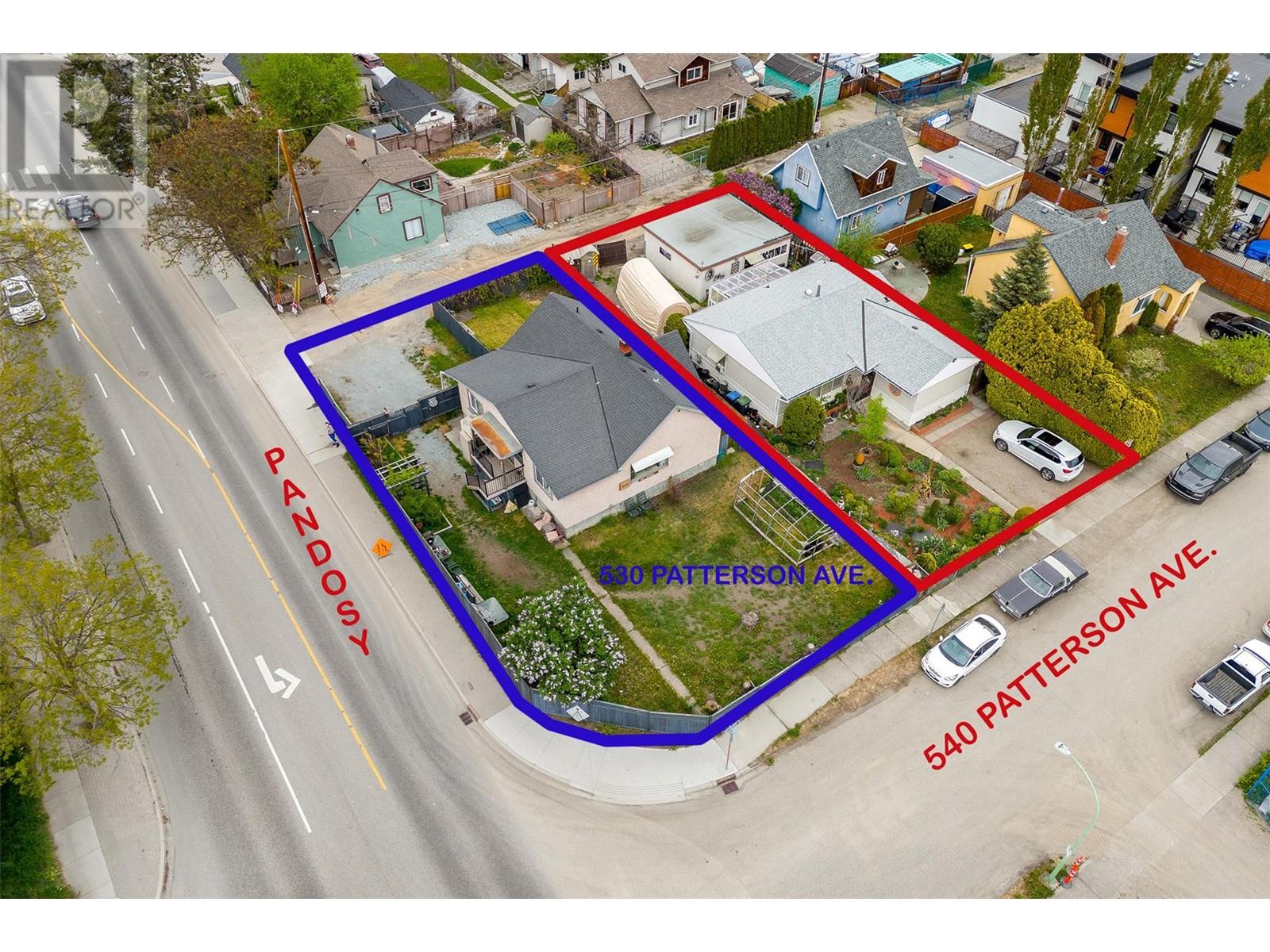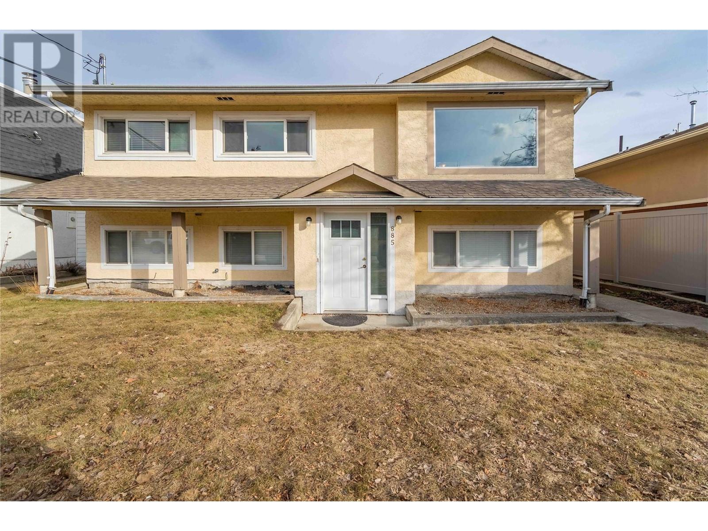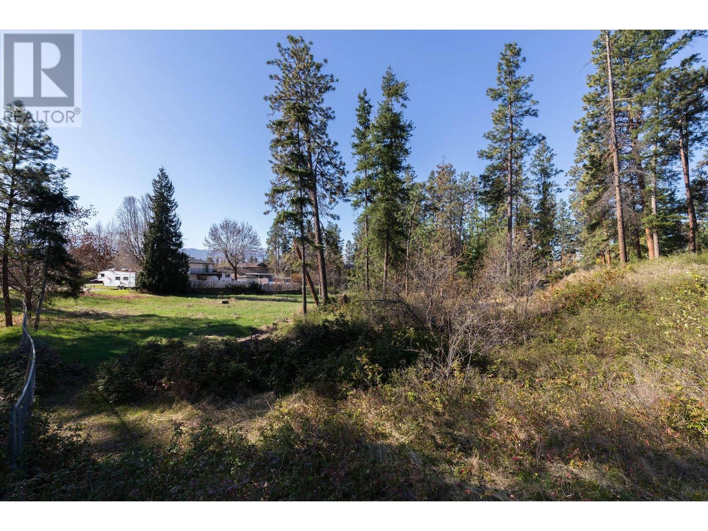186 Stepping Stones Crescent, Spallumcheen
MLS® 10335219
Nestled within Stepping Stones Estates, this charming property presents a slice of countryside living. This classic split-level home is ideal for families or empty nesters, featuring 3 bedrooms, 1 full bathroom, and 2 half bathrooms. All significant upgrades have been undertaken, ensuring it's ready for immediate occupancy. Situated just a short drive from the City of Vernon, residents can enjoy the convenience of Vernon’s amenities while relishing the tranquility of rural life. Immaculately maintained and surrounded by perimeter and interior paddock fencing, this 2.01-acre property is simply perfect. A rustic barn adds a touch of charm, while the stunning saltwater, solar heated pool provides the perfect oasis during hot Okanagan summers. With fully irrigated grounds equipped with a 13-zone auto system, maintaining the landscaping is effortless. Located on a corner lot, this home offers views of the countryside, Swan Lake, SilverStar Mountain Resort's night glow, and Vernon's city lights. Providing flat, usable land whether for a hobby farm or simply just enjoying some space and privacy, you will also appreciate the spacious shop/garage with a 2-car garage, L-shaped insulated shop, and a third bay with an over-height door with ample storage space for vehicles, equipment, and more. With storage options available throughout the home, outbuildings, and beneath the deck, this property offers a promising lifestyle of comfort and convenience. SH zoning permits home business. (id:36863)
Property Details
- Full Address:
- 186 Stepping Stones Crescent, Spallumcheen, British Columbia
- Price:
- $ 1,289,000
- MLS Number:
- 10335219
- List Date:
- February 14th, 2025
- Lot Size:
- 2.01 ac
- Year Built:
- 1974
- Taxes:
- $ 4,866
Interior Features
- Bedrooms:
- 3
- Bathrooms:
- 3
- Appliances:
- Washer, Refrigerator, Range - Electric, Dishwasher, Dryer, Microwave
- Flooring:
- Tile, Hardwood, Carpeted, Other
- Air Conditioning:
- Central air conditioning
- Heating:
- Forced air, In Floor Heating, See remarks
- Fireplaces:
- 1
- Fireplace Type:
- Gas, Unknown
- Basement:
- Crawl space
Building Features
- Architectural Style:
- Split level entry
- Storeys:
- 3
- Sewer:
- Septic tank
- Water:
- Municipal water
- Roof:
- Asphalt shingle, Unknown
- Zoning:
- Unknown
- Exterior:
- Vinyl siding
- Garage:
- Detached Garage, See Remarks
- Garage Spaces:
- 11
- Pool:
- Inground pool, Outdoor pool
- Ownership Type:
- Freehold
- Taxes:
- $ 4,866
Floors
- Finished Area:
- 1933 sq.ft.
Land
- View:
- Lake view, Mountain view, Valley view, View (panoramic)
- Lot Size:
- 2.01 ac
Neighbourhood Features
- Amenities Nearby:
- Family Oriented
