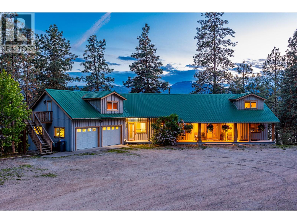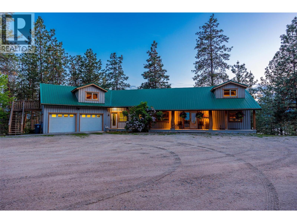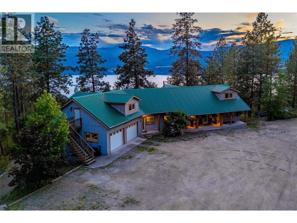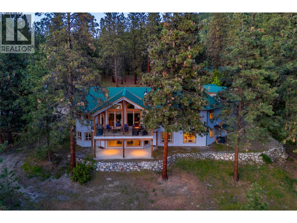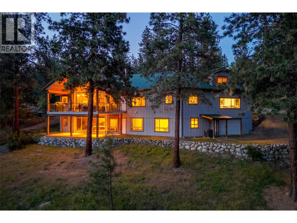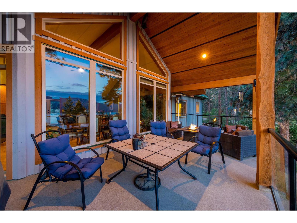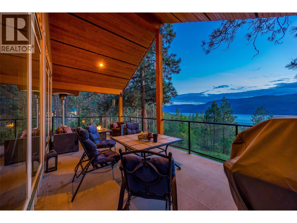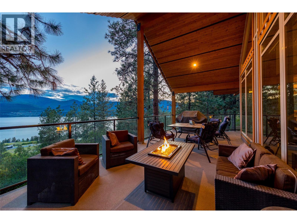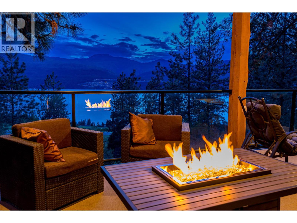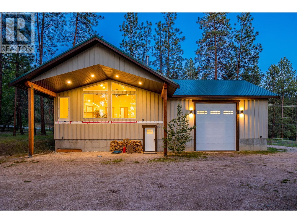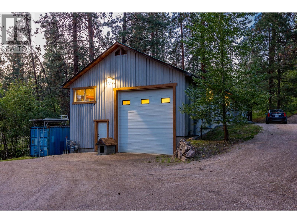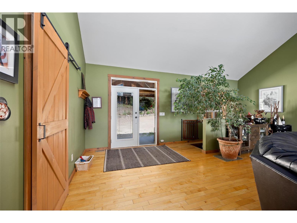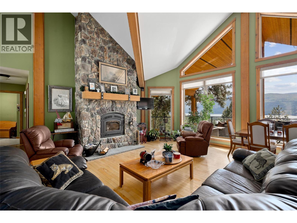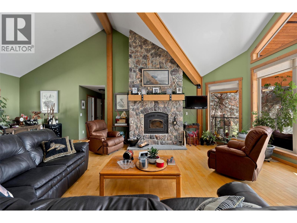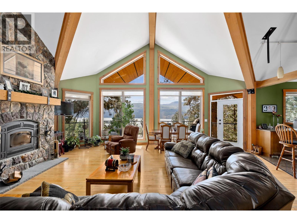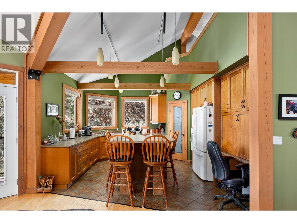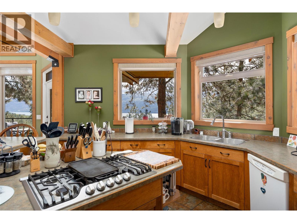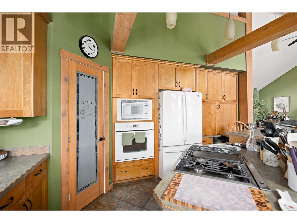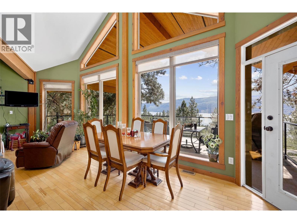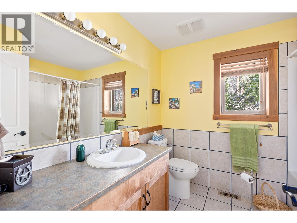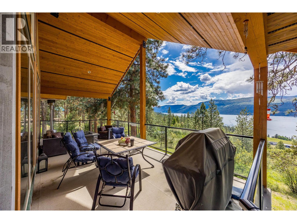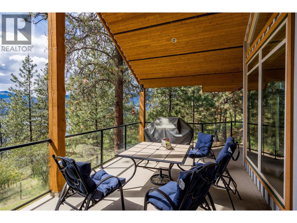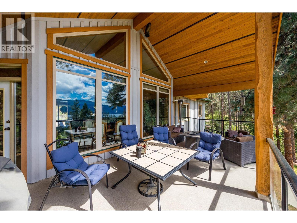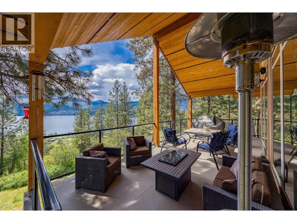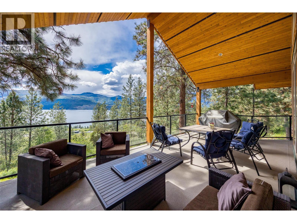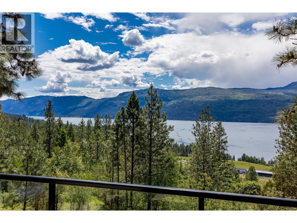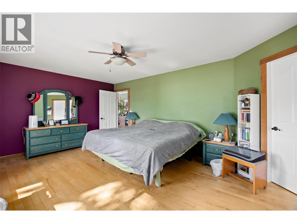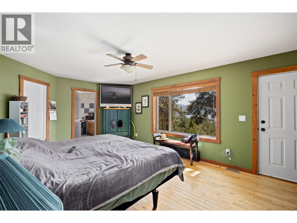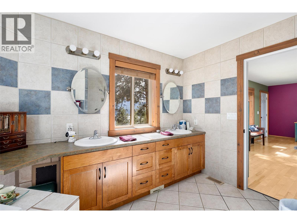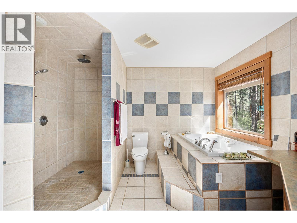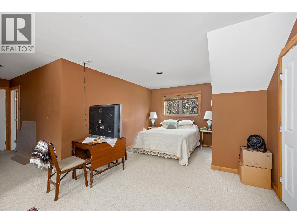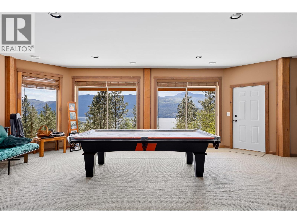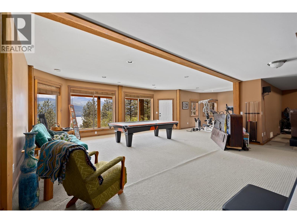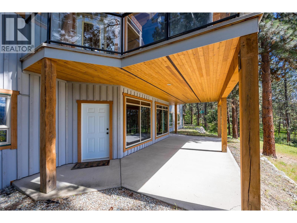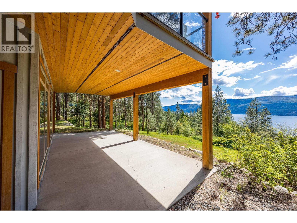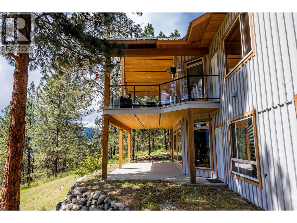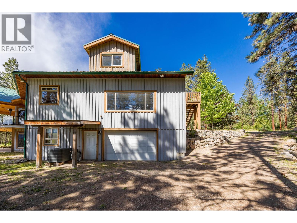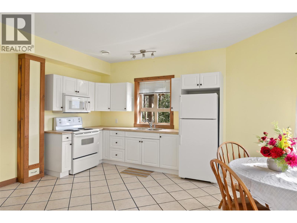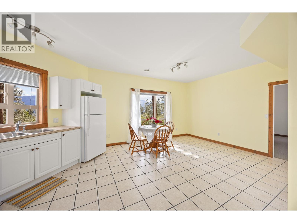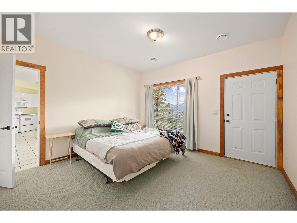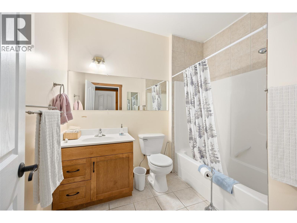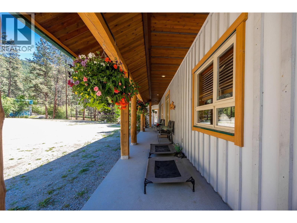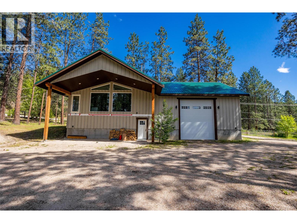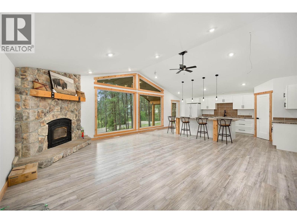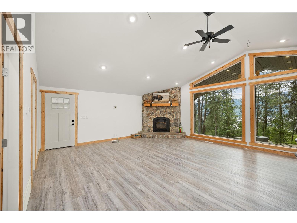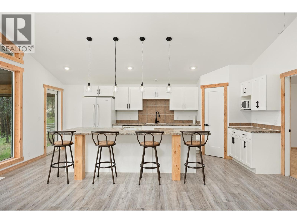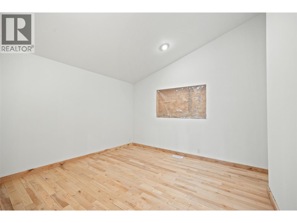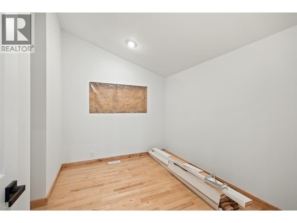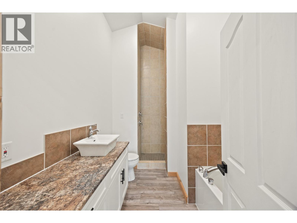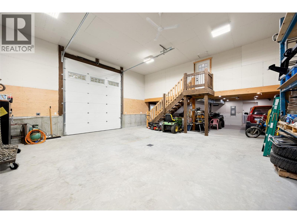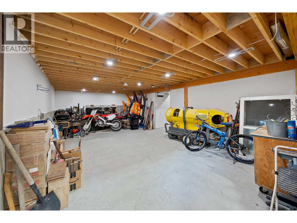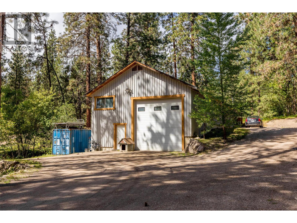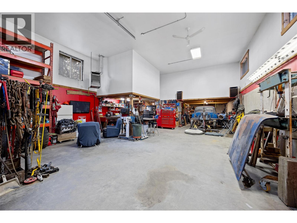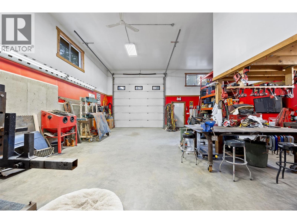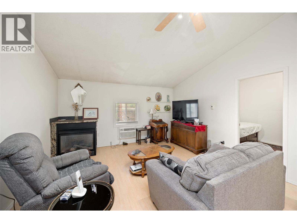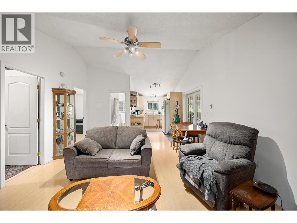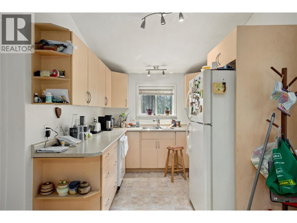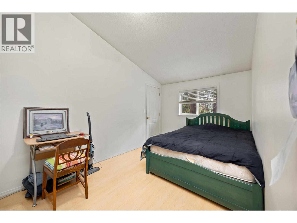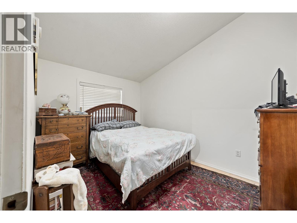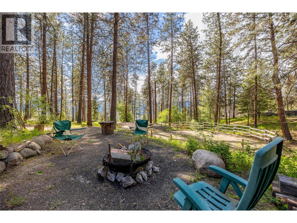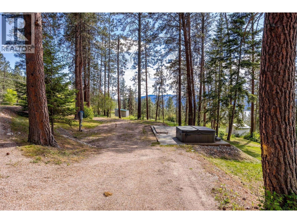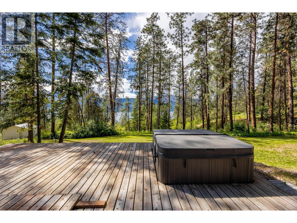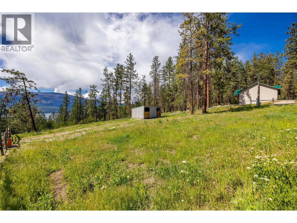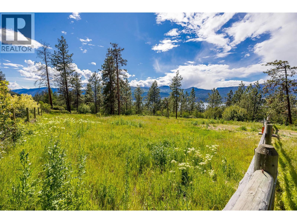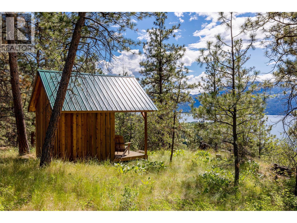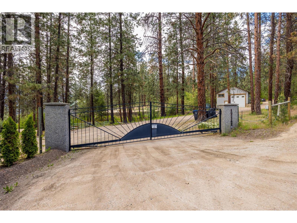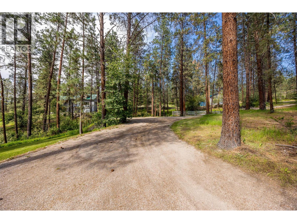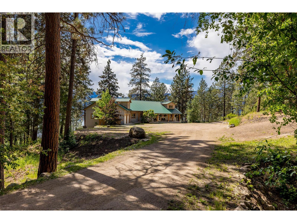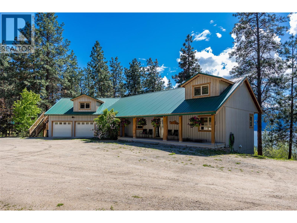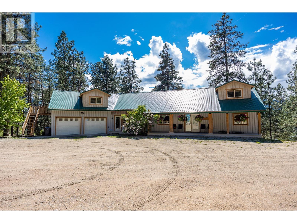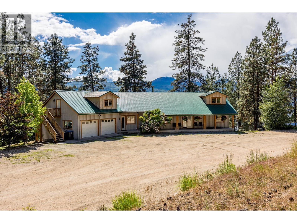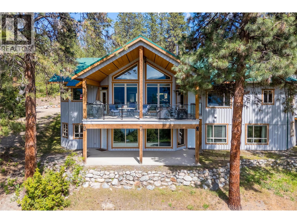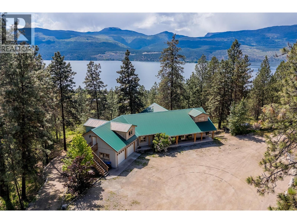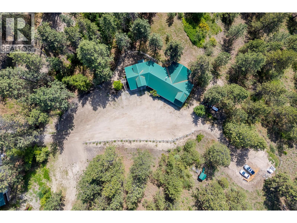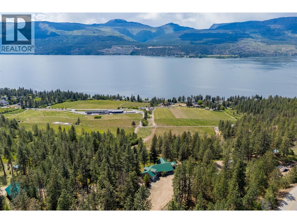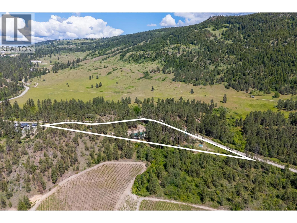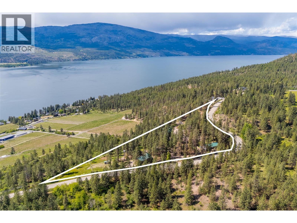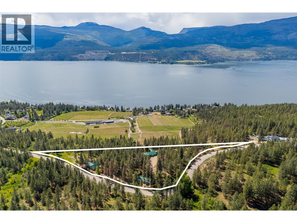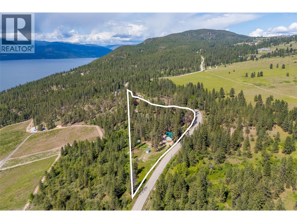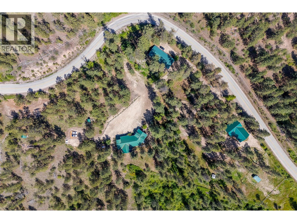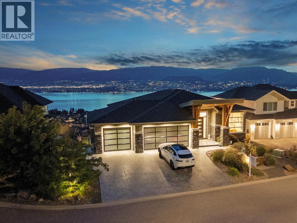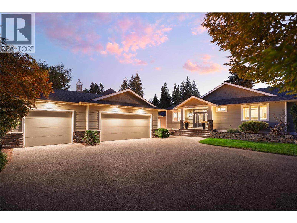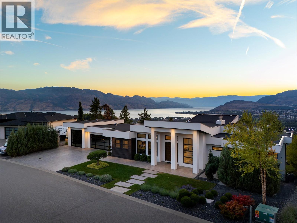17142 Commonage Road, Lake Country
MLS® 10372860
Unique opportunity in the prestigious Carr's Landing area of Lake Country. Situated on 5.565 acres with a primary home and two separate workshops, this property offers plenty of privacy and flexibility. The primary home is over 4,400 sq.ft in size, and offers four bedrooms and four bathrooms total. Luxury features include expansive living room ceilings, rock fireplace, exposed timber beams, and covered deck spaces. The living room opens up to the kitchen space, with access to the balcony to enjoy the tremendous views. The walk-out basement includes full 9' ceilings, and a one-bedroom legal suite. Full garage, both upstairs and downstairs. There are two distinct workshops, approximately 60'x30' and 60'x32'. The first workshop has over 1,500 sq.ft. of space with a bathroom below, and a two bedroom, one bathroom suite above. The second workshop boasts over 1,600 sq.ft. on the main, with a modernized two bedroom, one bedroom suite above with potential to add an expansive balcony. The lands are expansive and fully fenced, with great potential as an equestrian property with fencing, cross fencing, automatic waterers, shelter, round pen, etc. The property is well situated for additional storage, whether for RVs, equipment, toys. Predator Ridge, the O'Rourke Family Estate, lake access, Sparkling Hills Resort, Ritz Carlton Residences, etc are all just a short drive away. This is perfect for a multigenerational household, those requiring income/storage/animals, and has many flexible uses! (id:36863)
Property Details
- Full Address:
- 17142 Commonage Road, Lake Country, British Columbia
- Price:
- $ 2,750,000
- MLS Number:
- 10372860
- List Date:
- January 20th, 2026
- Lot Size:
- 5.56 ac
- Year Built:
- 2004
- Taxes:
- $ 4,406
Interior Features
- Bedrooms:
- 8
- Bathrooms:
- 7
- Appliances:
- Washer, Refrigerator, Range - Gas, Dishwasher, Dryer, Microwave, Oven - Built-In
- Flooring:
- Tile, Hardwood, Carpeted
- Air Conditioning:
- Central air conditioning, Heat Pump
- Heating:
- Heat Pump, Baseboard heaters, Forced air, Electric, See remarks
- Fireplaces:
- 1
- Fireplace Type:
- Wood, Conventional
- Basement:
- Full
Building Features
- Architectural Style:
- Ranch
- Storeys:
- 3
- Sewer:
- Septic tank
- Water:
- Private Utility
- Roof:
- Metal, Unknown
- Exterior:
- Wood siding, Other
- Garage:
- Attached Garage, Detached Garage, See Remarks, Heated Garage
- Garage Spaces:
- 22
- Ownership Type:
- Freehold
- Taxes:
- $ 4,406
Floors
- Finished Area:
- 6714 sq.ft.
Land
- View:
- Lake view
- Lot Size:
- 5.56 ac
- Water Frontage Type:
- Other
