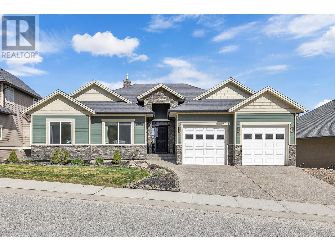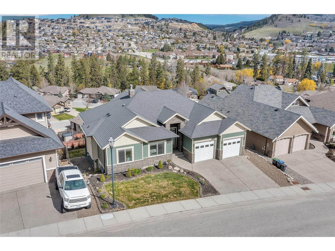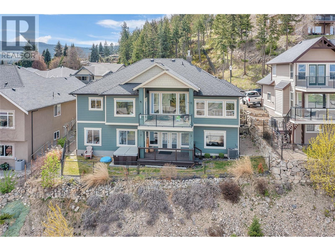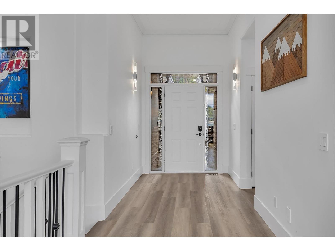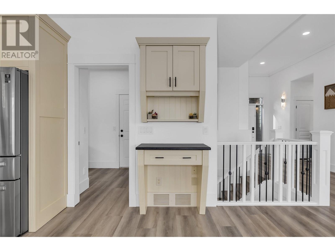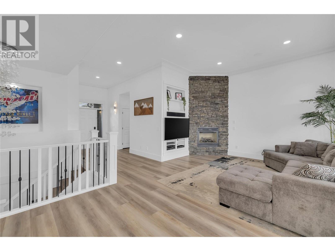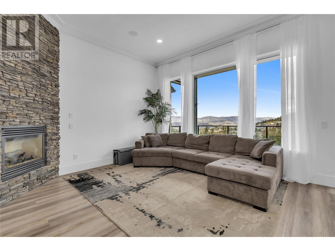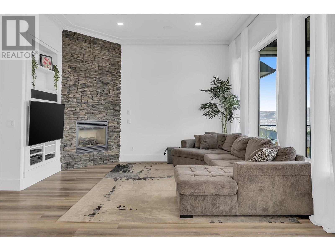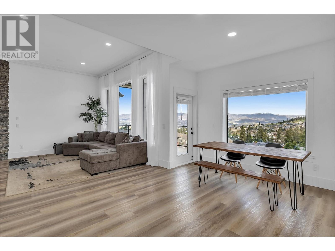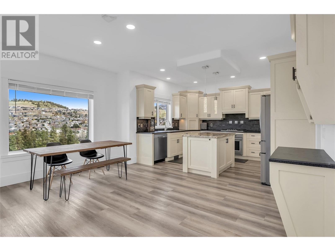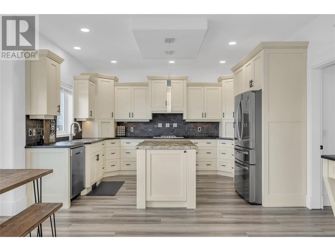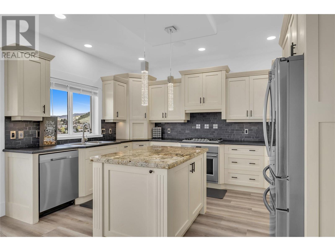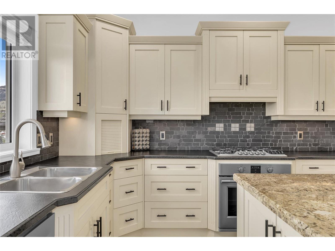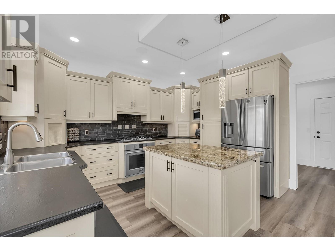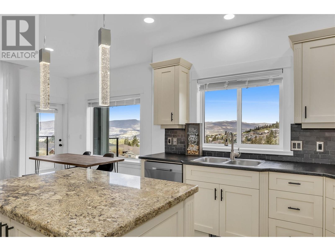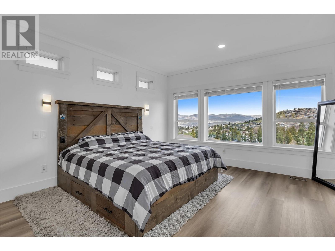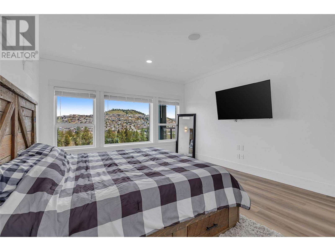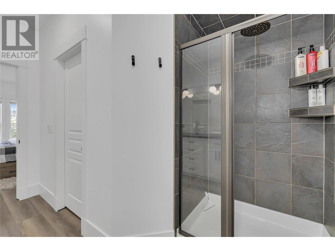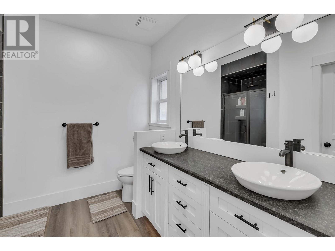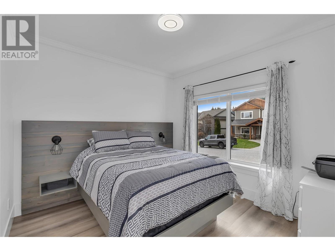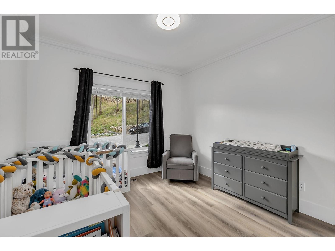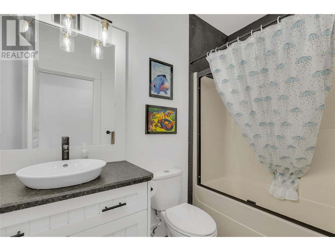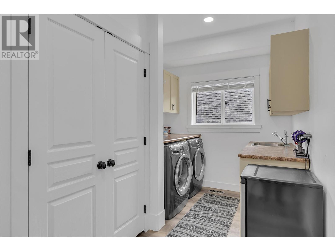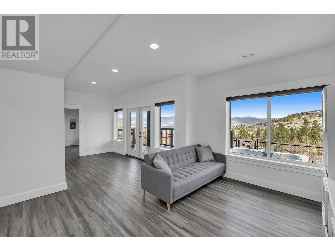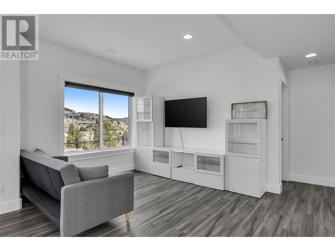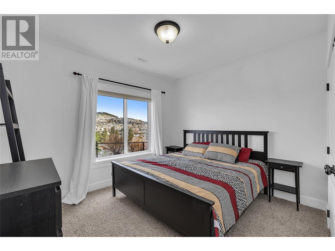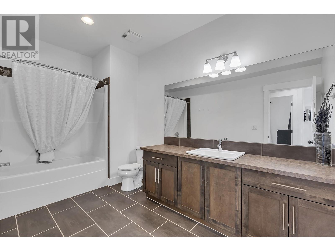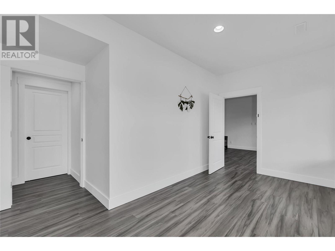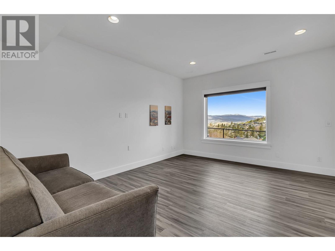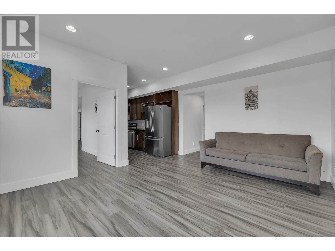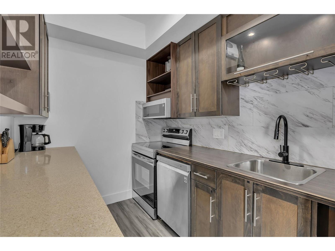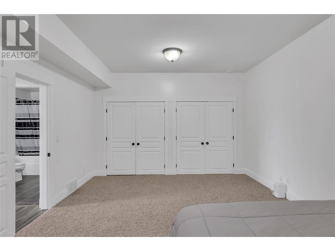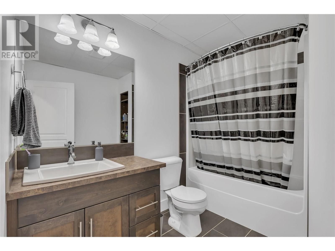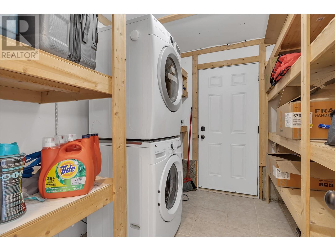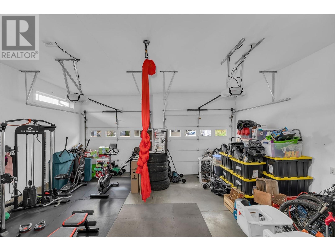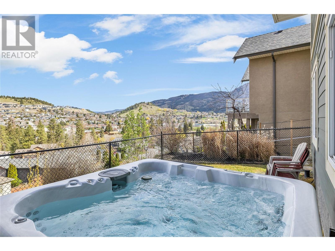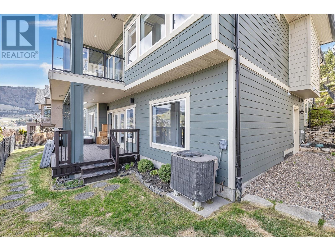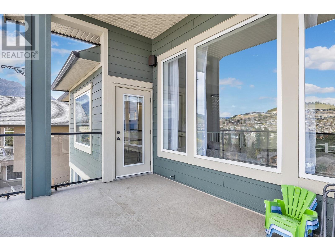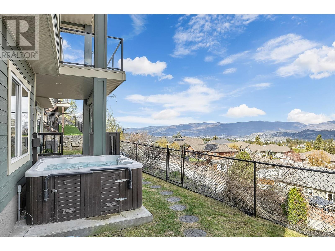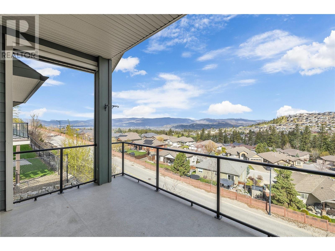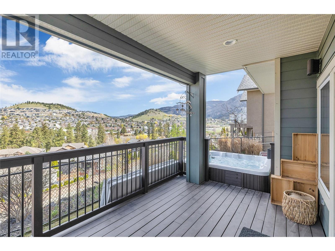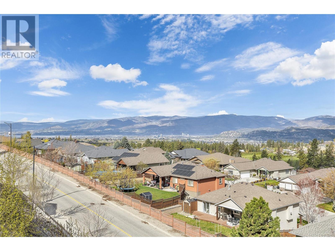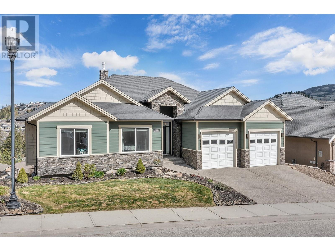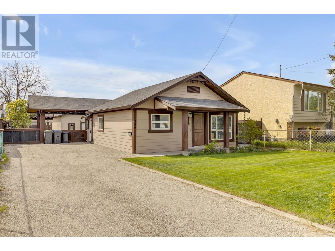1648 Sunrise Road, Kelowna
MLS® 10310246
OPEN HOUSE – SATURDAY MAY 4 12PM-2PM. This is the family home that offers elegance, ample entertaining space, an incredible view and desirable proximity to downtown Kelowna that just can't be beat. Nestled in the hill of Kirschner Mountain, this 5-bedroom home offers stunning curb appeal with modern exterior brick touches and a grand entrance. The main floor boasts high ceilings, three bedrooms, including a grand primary with ensuite and walk in closet, plus spacious living areas where guests will be amazed by the chef's kitchen. A truly magnificent and top-quality kitchen includes stainless steel appliances and exquisite detail in the cabinetry with ample storage. What can be better main floor features than the gas fireplace with modern brick finishing and a covered deck to enjoy the cityscape and Lake Okanagan. The walkout basement offers tons of natural light and a separate suite with one oversized bedroom, full galley kitchen and individual laundry. Separate from the suited area, an additional bedroom, bathroom and living area with access to the ground floor deck provides even more living space on the lower level of this pristine property. Enjoy updated fixtures that add a shine throughout and an attached double car garage where even more storage space is found for all of your skis, golf clubs and sports equipment that Okanagan residents come to enjoy. What else can you call this than paradise with a hot tub in the back yard and a short drive to Big White! (id:36863)
Property Details
- Full Address:
- 1648 Sunrise Road, Kelowna, British Columbia
- Price:
- $ 1,199,900
- MLS Number:
- 10310246
- List Date:
- April 18th, 2024
- Lot Size:
- 0.17 ac
- Year Built:
- 2005
- Taxes:
- $ 4,836
Interior Features
- Bedrooms:
- 5
- Bathrooms:
- 4
- Flooring:
- Vinyl
- Air Conditioning:
- Central air conditioning
- Heating:
- See remarks
- Fireplaces:
- 1
- Fireplace Type:
- Gas, Unknown
- Basement:
- Full
Building Features
- Architectural Style:
- Ranch
- Storeys:
- 2
- Sewer:
- Municipal sewage system
- Water:
- Irrigation District
- Roof:
- Asphalt shingle, Unknown
- Zoning:
- Unknown
- Exterior:
- Composite Siding
- Garage:
- Attached Garage
- Garage Spaces:
- 4
- Ownership Type:
- Freehold
- Taxes:
- $ 4,836
Floors
- Finished Area:
- 3212 sq.ft.
Land
- View:
- City view, Lake view, Mountain view, View (panoramic)
- Lot Size:
- 0.17 ac
Neighbourhood Features
- Amenities Nearby:
- Pets Allowed
