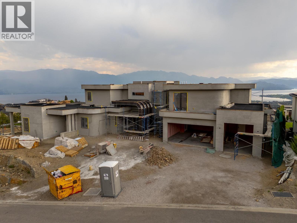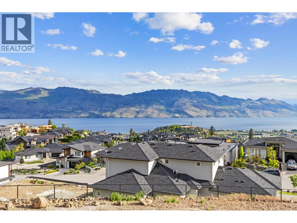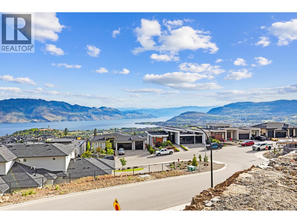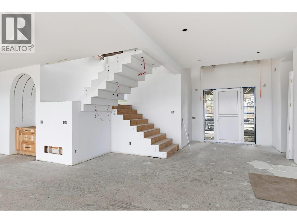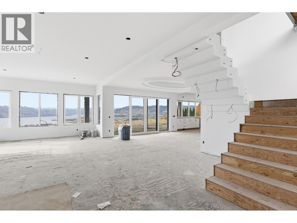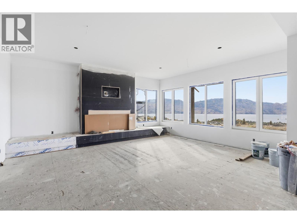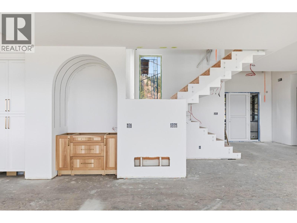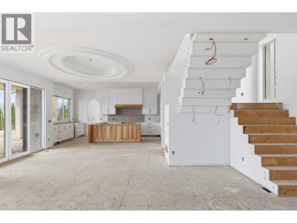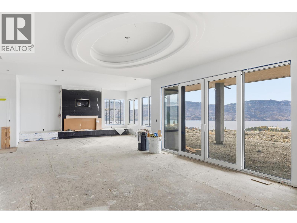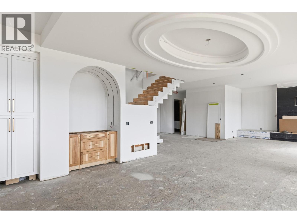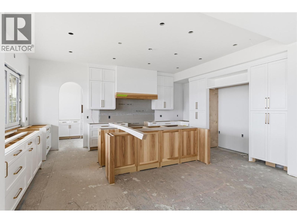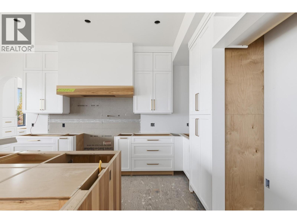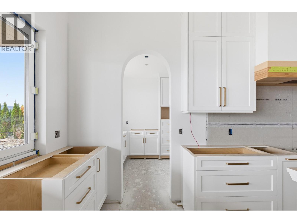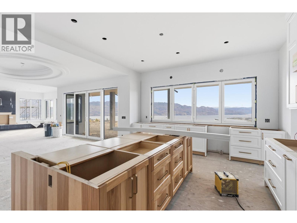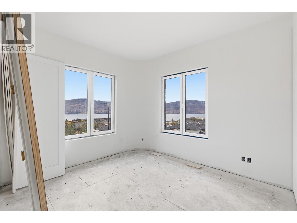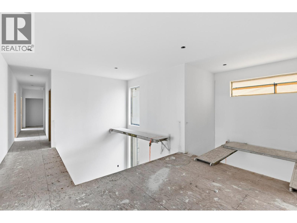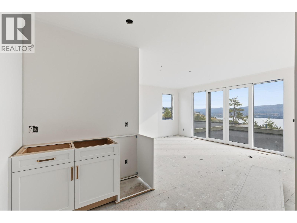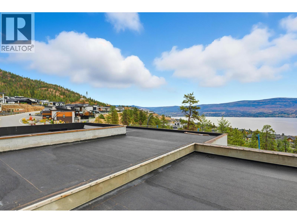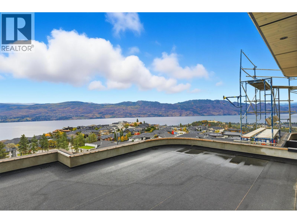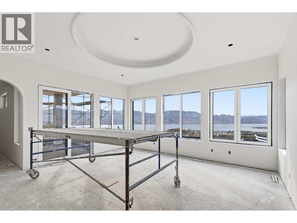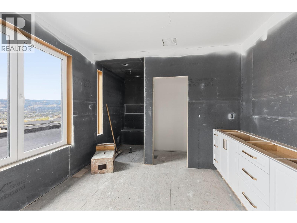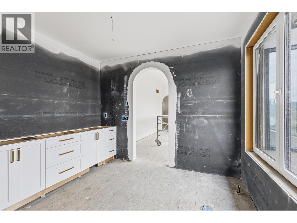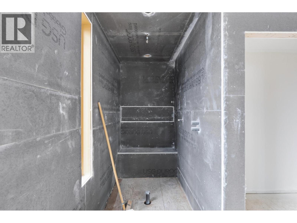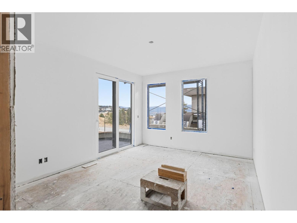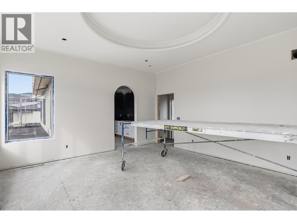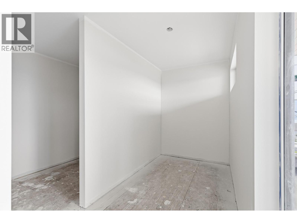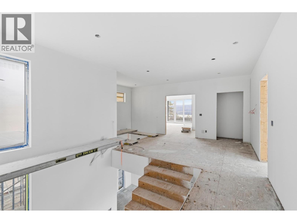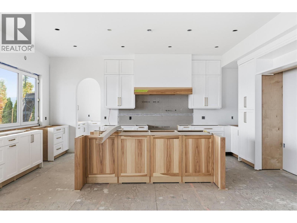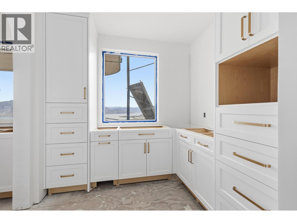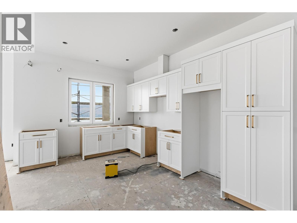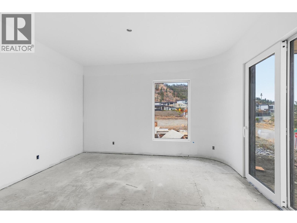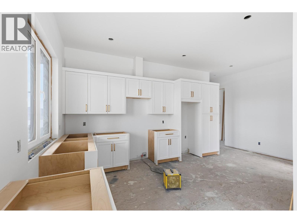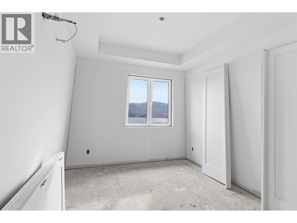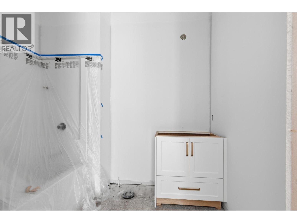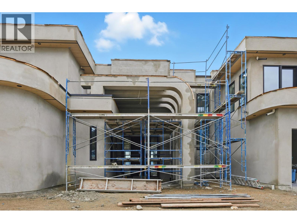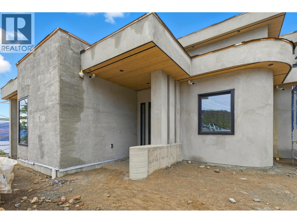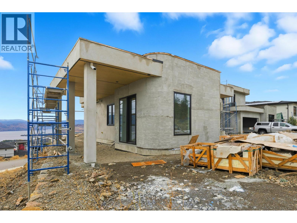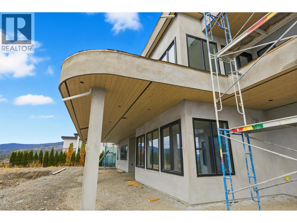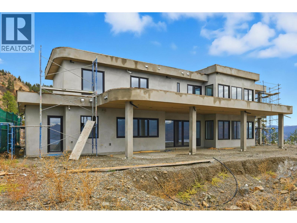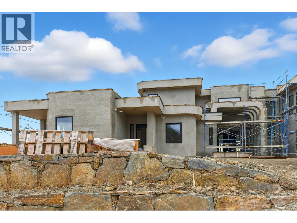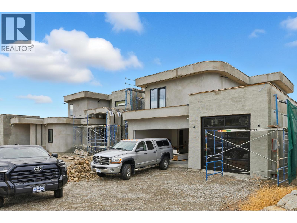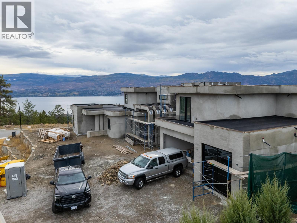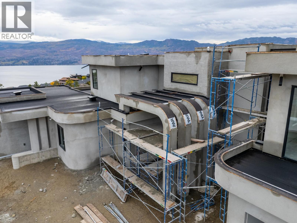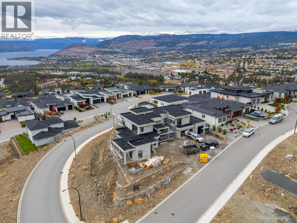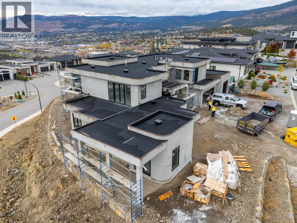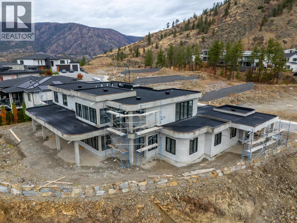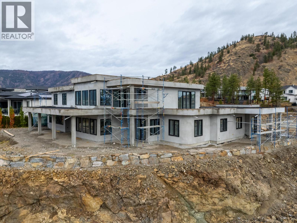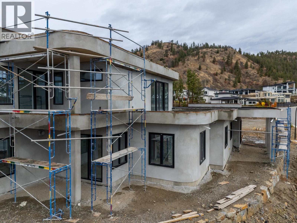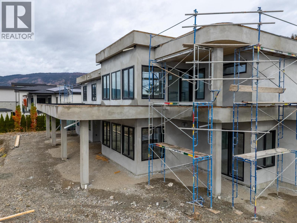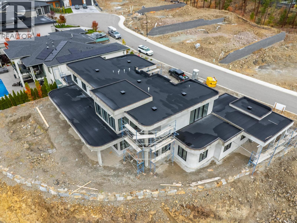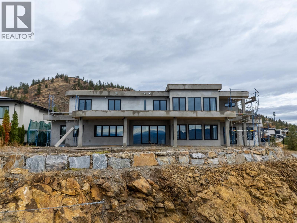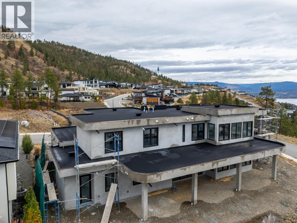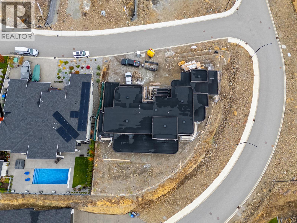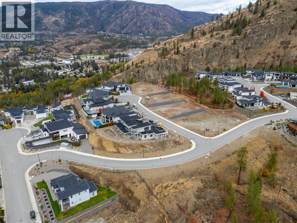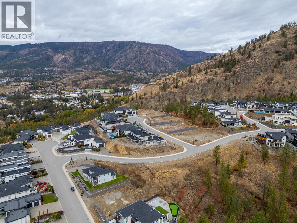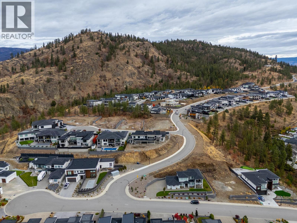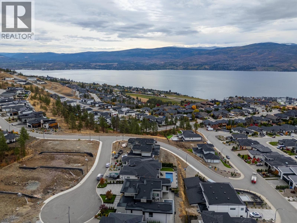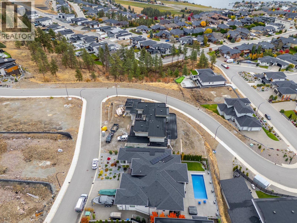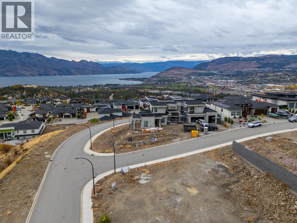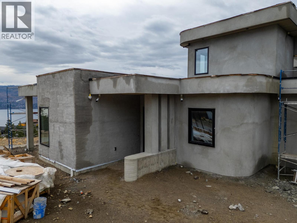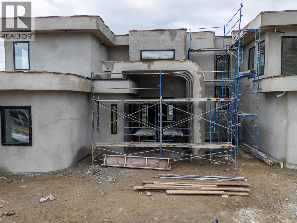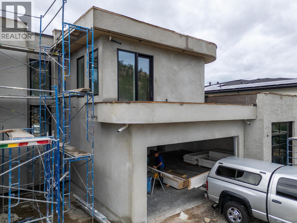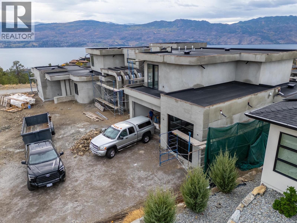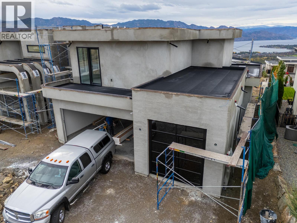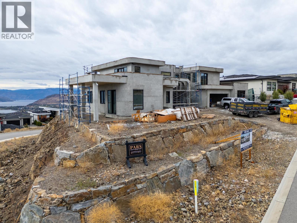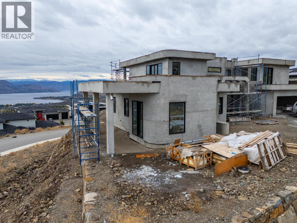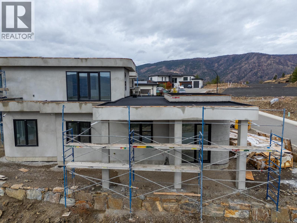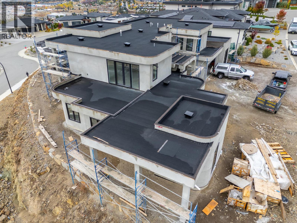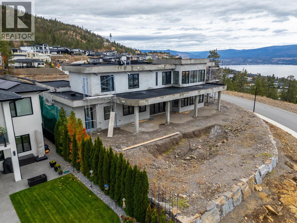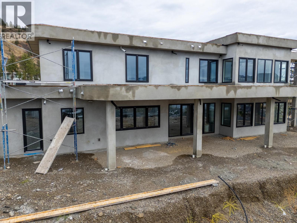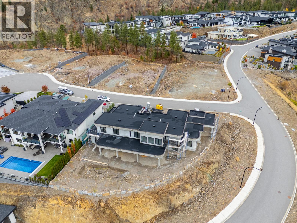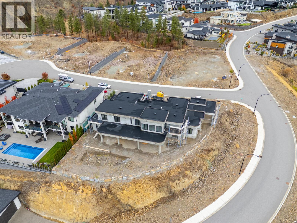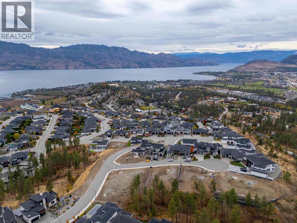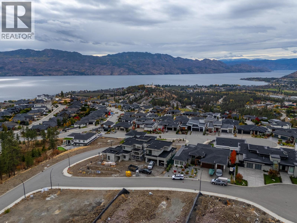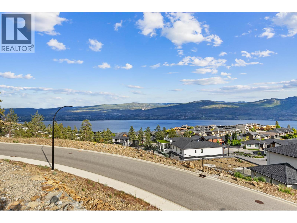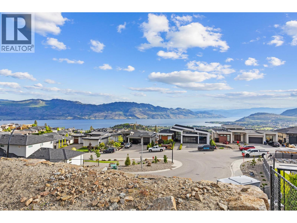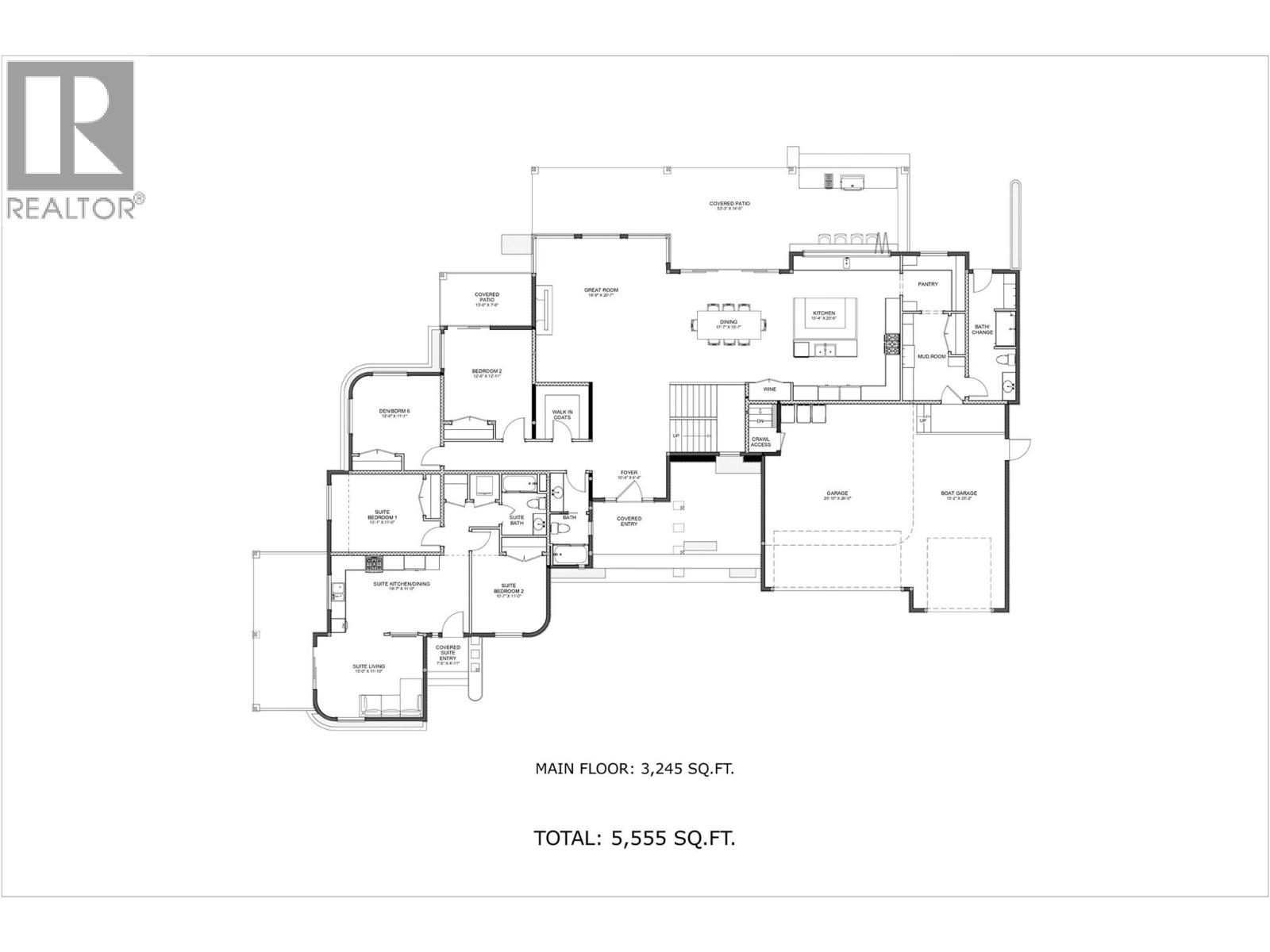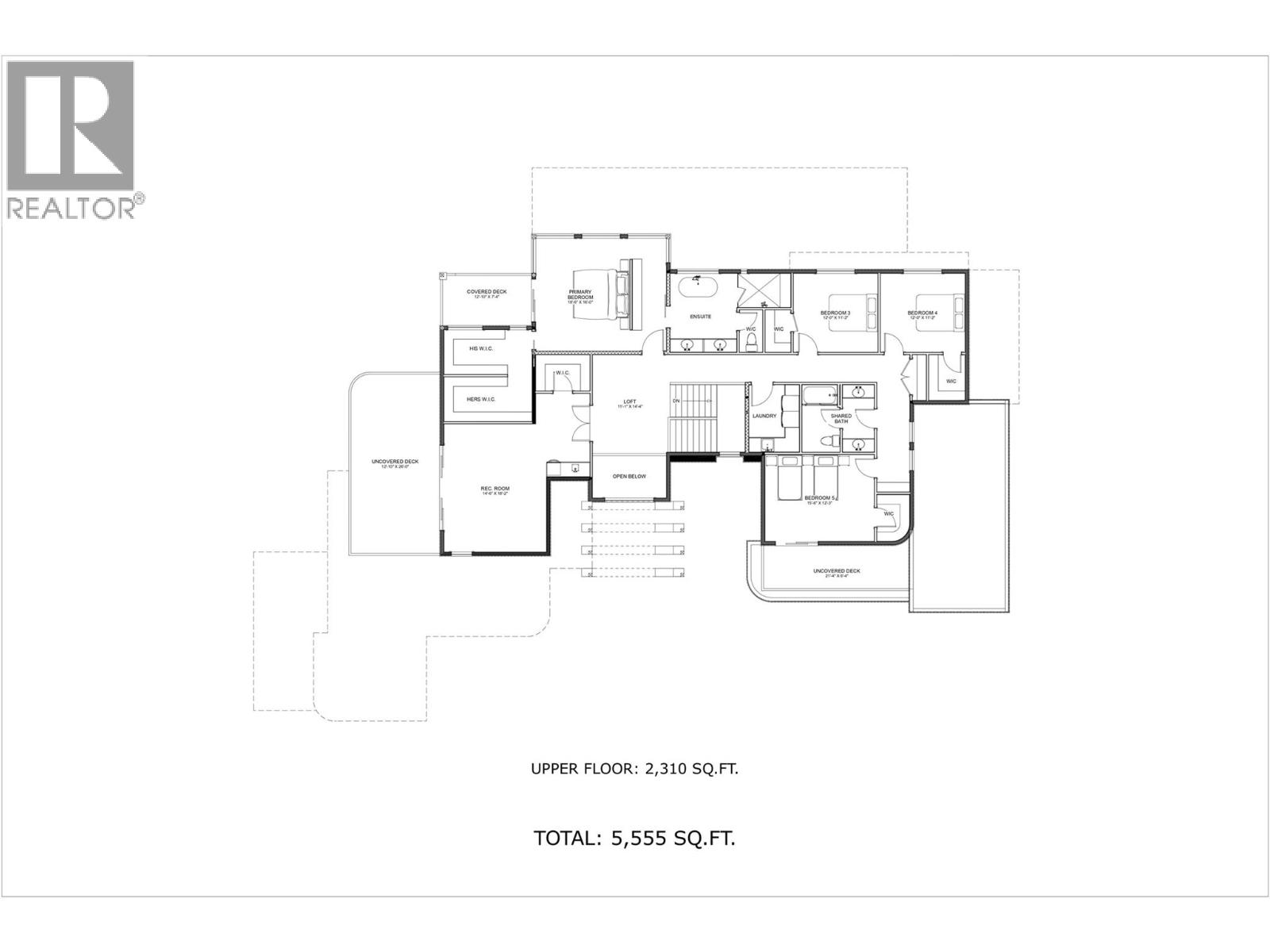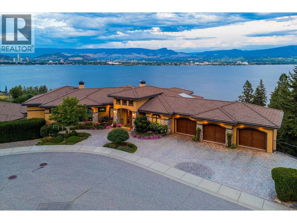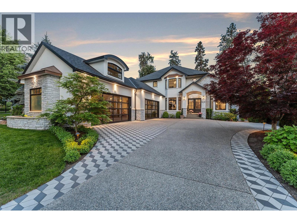1643 Touriga Place, West Kelowna
MLS® 10347378
Solid built custom home in West Kelowna's highly desirable Vineyard Estates. With over 5,550sf of finished living space, this Lakeview Heights property leaves little reason to leave home. The unique architecture incorporates a contemporary style with curvature elements reminiscent of caribbean ocean front villas. This property is one of a kind, sits on ~.47 acres of flat, useable land w/ unobstructed, panoramic views & situated on a quiet cul-de-sac near parks, schools, wineries & hiking. Unrivalled craftsmanship & luxury, this masterpiece will take you on a journey with its timeless, sleek style and use of natural materials. Entering the grand foyer, you're welcomed by 2-storey ceilings & glass that provides a clean line of vision straight through the main floor & locks onto the mesmerizing lake views. Open concept w/ large great rm, gourmet kitchen, walk-in pantry, dining & 2 bedrms/office on main flr provides comfort, usability & clean sight lines oriented towards the views from all rooms. 4 bedrms, laundry & secondary family rm upstairs helps accommodate efficient family life. Oversize, 2-bed legal suite w/ patio, views & independent heating/cooling is perfect for personal use, guests or tenants. Pool & expansive, flat yard makes for perfect Summer entertainment. Totalling 8 beds, 5 baths, astonishing lake views in a perfect location, this solid, vast luxury property provides value seldom seen & rarely built today. The oversize garage is also ideal for boat or RV storage. (id:36863)
Property Details
- Full Address:
- 1643 Touriga Place, West Kelowna, British Columbia
- Price:
- $ 3,899,000
- MLS Number:
- 10347378
- List Date:
- May 12th, 2025
- Lot Size:
- 0.47 ac
- Year Built:
- 2025
Interior Features
- Bedrooms:
- 8
- Bathrooms:
- 5
- Appliances:
- Refrigerator, Range - Gas, Dishwasher, Wine Fridge, Microwave, Freezer, Humidifier, Hood Fan, Washer & Dryer
- Flooring:
- Tile, Hardwood
- Air Conditioning:
- Central air conditioning, See Remarks
- Heating:
- Forced air, See remarks, Other
- Fireplaces:
- 1
- Fireplace Type:
- Gas, Unknown
- Basement:
- Crawl space
Building Features
- Storeys:
- 2
- Sewer:
- Municipal sewage system
- Water:
- Municipal water
- Roof:
- Other, Unknown
- Exterior:
- Stone, Stucco, Cedar Siding
- Garage:
- Attached Garage, RV, Street, Oversize, Heated Garage, Additional Parking
- Garage Spaces:
- 6
- Pool:
- Pool, Inground pool
- Ownership Type:
- Freehold
Floors
- Finished Area:
- 5555 sq.ft.
Land
- View:
- City view, Lake view, Mountain view, View of water, View (panoramic), Unknown
- Lot Size:
- 0.47 ac
- Road Type:
- Cul de sac
Neighbourhood Features
- Amenities Nearby:
- Family Oriented

