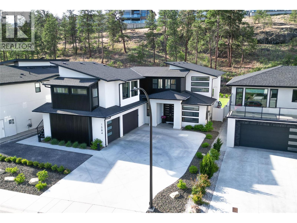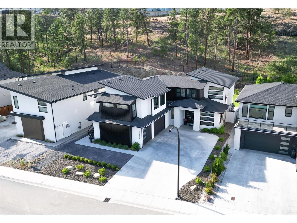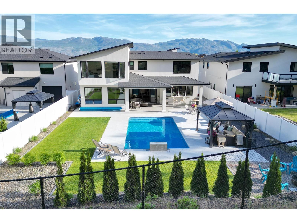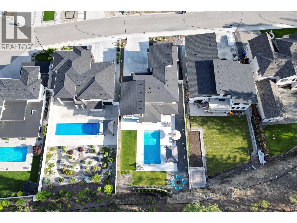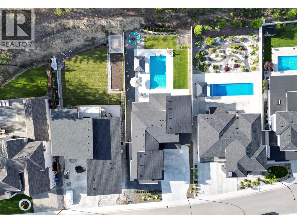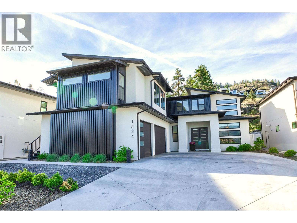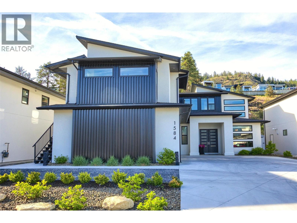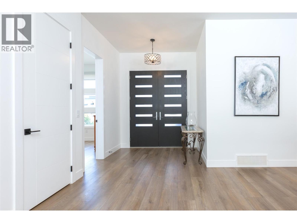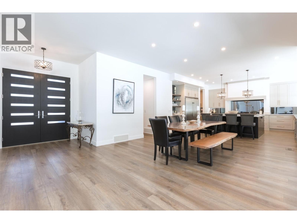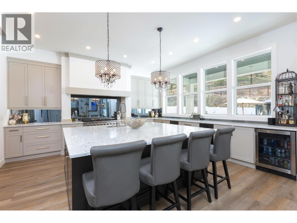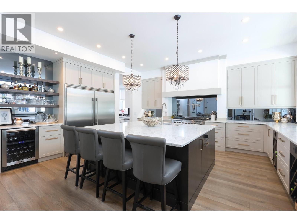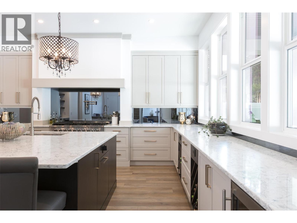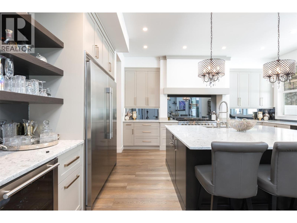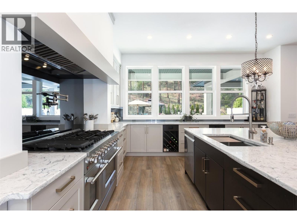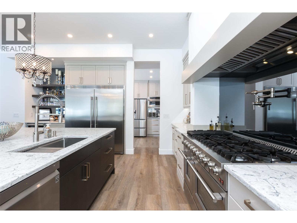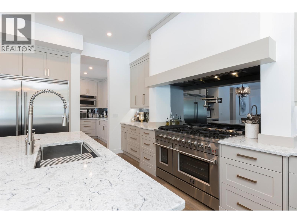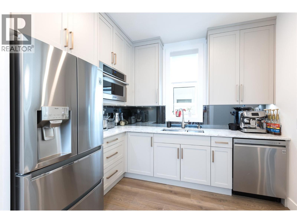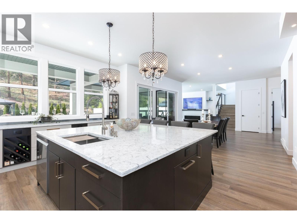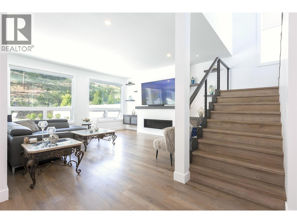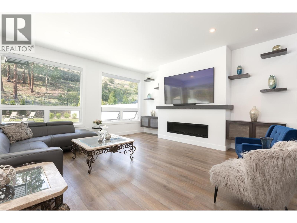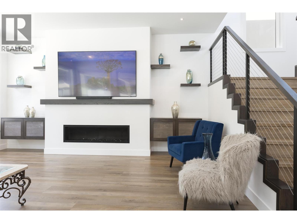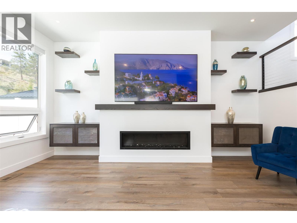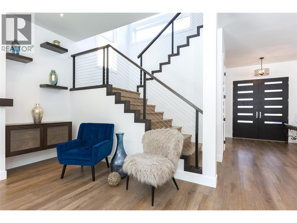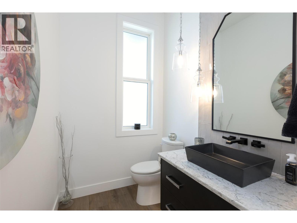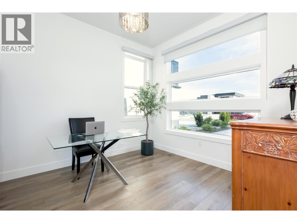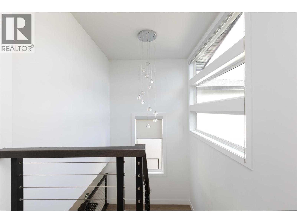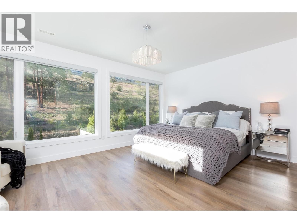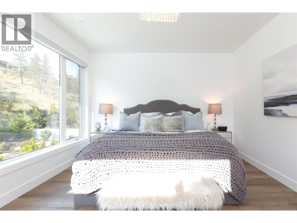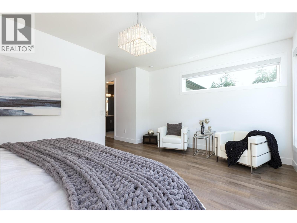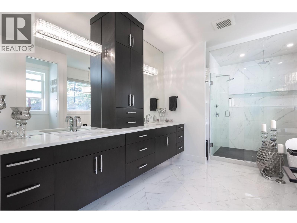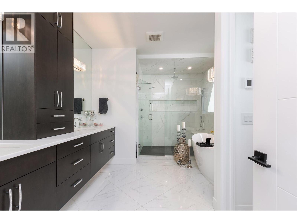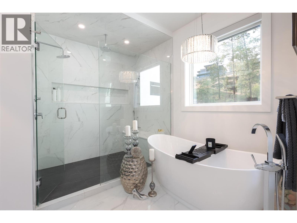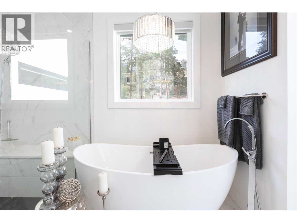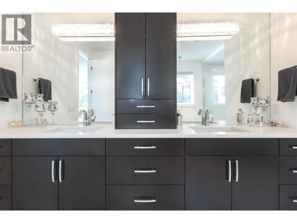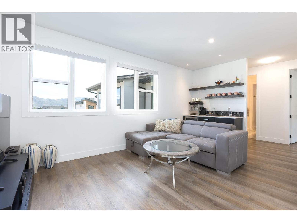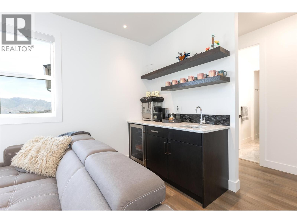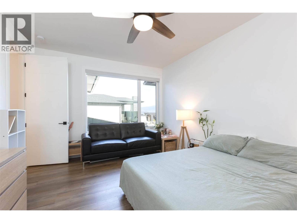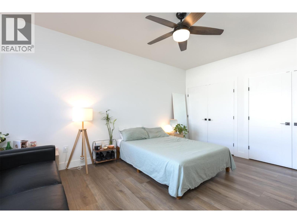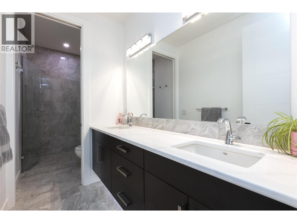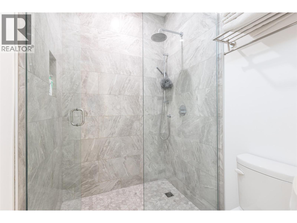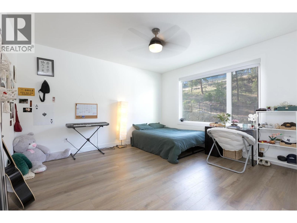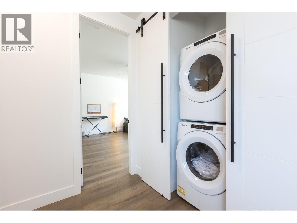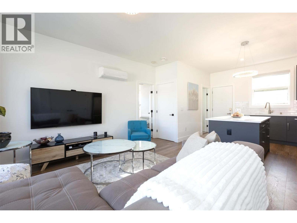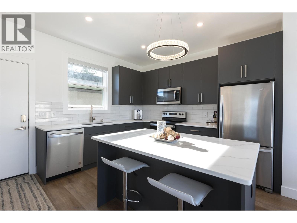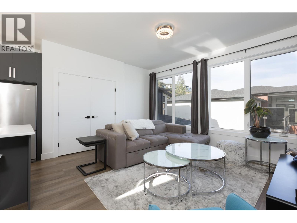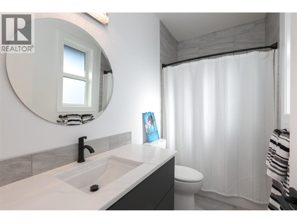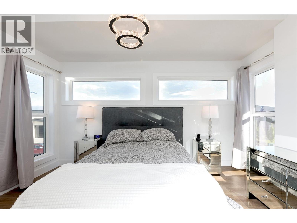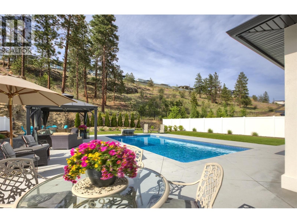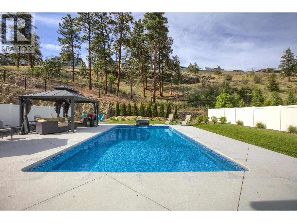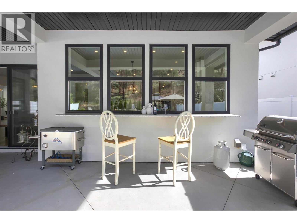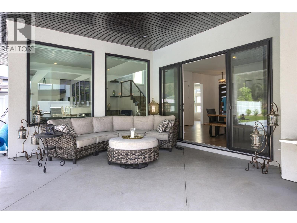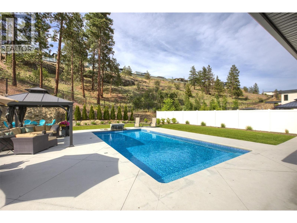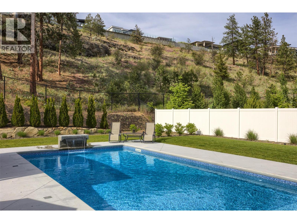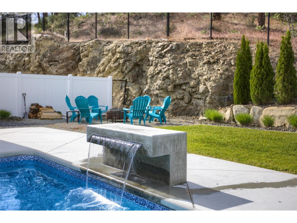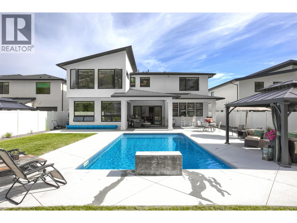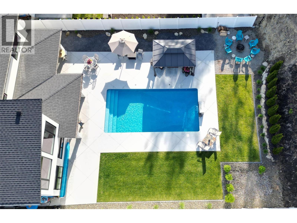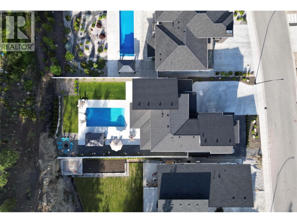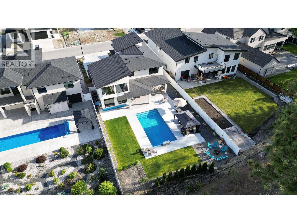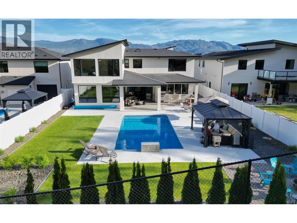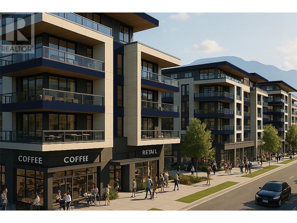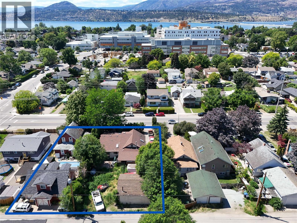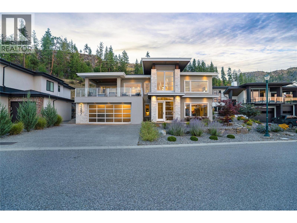1584 Malbec Place, West Kelowna
MLS® 10369965
Step into this one of a kind modern residence where thoughtful design meets effortless luxury. Nestled on a quiet cul de sac, this ideally shaped lot allows the main living area to showcase the expansive, resort-style backyard framing a lavish, sparkling pool with waterfall, kitchen pass through, multiple patio areas, and manicured lawns and gardens. The main level’s expansive open concept layout is both inviting and functional, perfectly balancing everyday comfort with ease of entertaining. At the heart of the home is a chef inspired kitchen featuring pass through windows, high end appliances, an oversized quartz island, two wine fridges, built in wall ovens, a beverage station, a side by side refrigerator, and a true prep kitchen. Upstairs, you’ll find three generously sized bedrooms including a luxurious primary suite with a walk in closet and a spa like ensuite complete with a freestanding tub, glass shower, and heated floors. A flexible rec area with a wet bar rounds off this level, ideal for lounging or cozy TV nights. Whether you're welcoming extended family or looking for rental income, the bright, fully self contained one bedroom legal suite is thoughtfully located above the garage providing both privacy and separation from the main home. This exceptional home is complete with an expansive driveway and a triple car garage, all set on a newly developed, peaceful cul de sac.. (id:36863)
Property Details
- Full Address:
- 1584 Malbec Place, West Kelowna, British Columbia
- Price:
- $ 2,145,000
- MLS Number:
- 10369965
- List Date:
- November 25th, 2025
- Lot Size:
- 0.26 ac
- Year Built:
- 2021
- Taxes:
- $ 7,766
Interior Features
- Bedrooms:
- 4
- Bathrooms:
- 4
- Air Conditioning:
- Central air conditioning
- Heating:
- Forced air
- Fireplaces:
- 1
- Basement:
- Crawl space
Building Features
- Architectural Style:
- Contemporary
- Storeys:
- 2
- Sewer:
- Municipal sewage system
- Water:
- Municipal water
- Roof:
- Asphalt shingle, Unknown
- Exterior:
- Stucco, Other
- Garage:
- Attached Garage
- Garage Spaces:
- 7
- Pool:
- Pool, Inground pool, Outdoor pool
- Ownership Type:
- Freehold
- Taxes:
- $ 7,766
Floors
- Finished Area:
- 3608 sq.ft.
Land
- View:
- Mountain view, Valley view, View (panoramic)
- Lot Size:
- 0.26 ac
- Road Type:
- Cul de sac
Neighbourhood Features
- Amenities Nearby:
- Family Oriented
