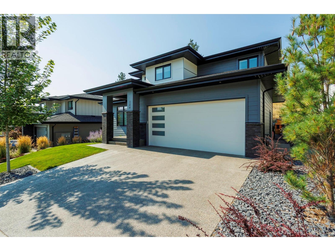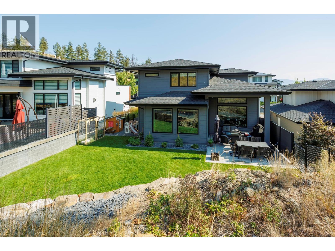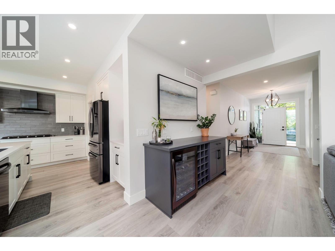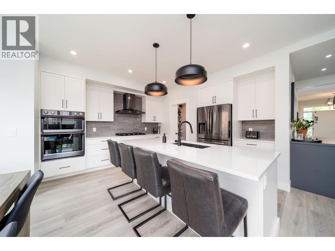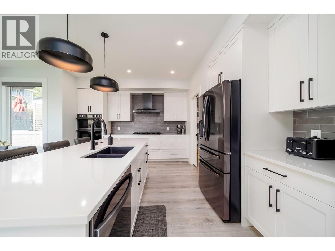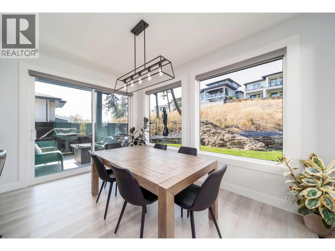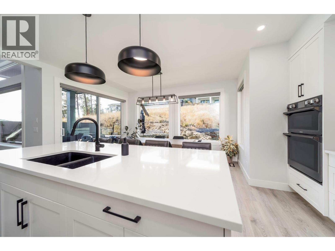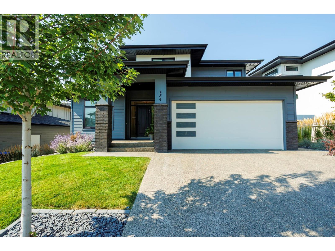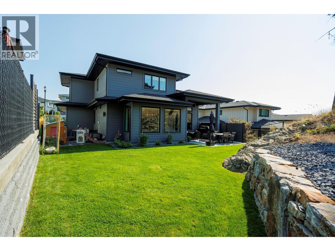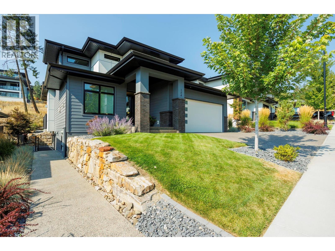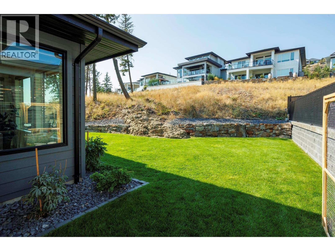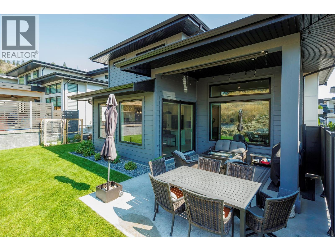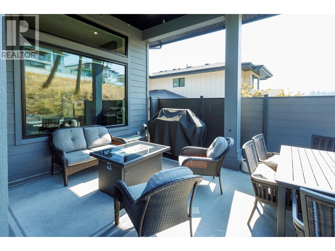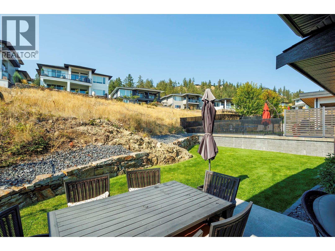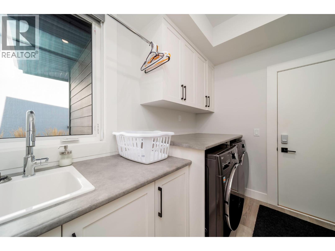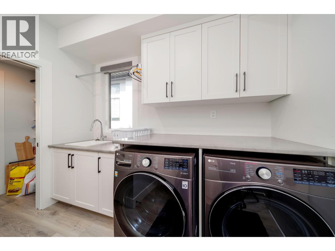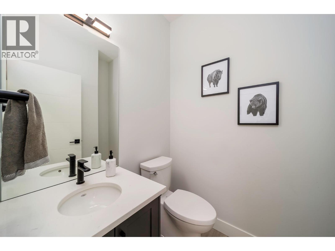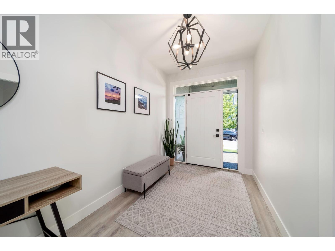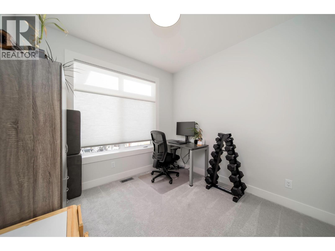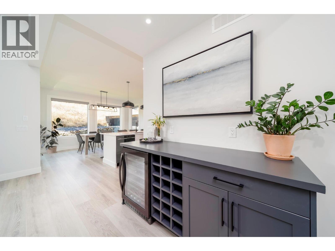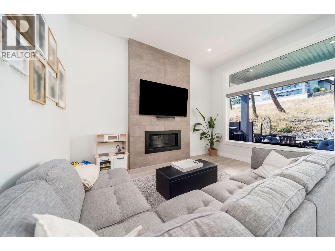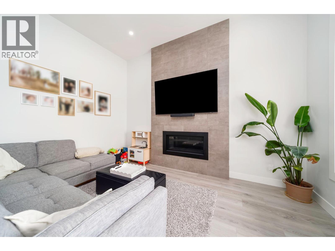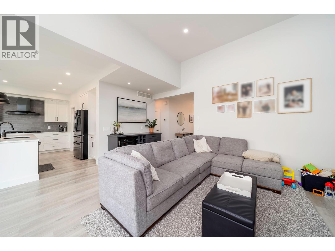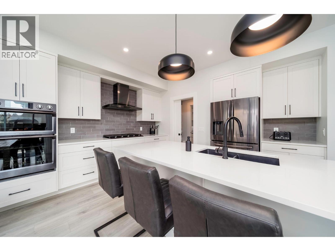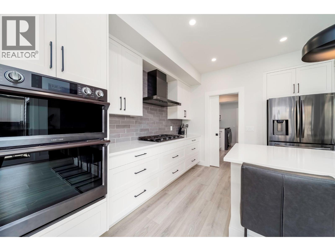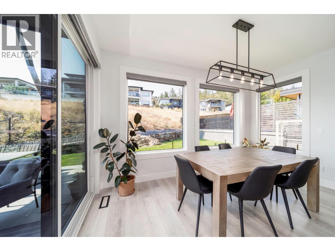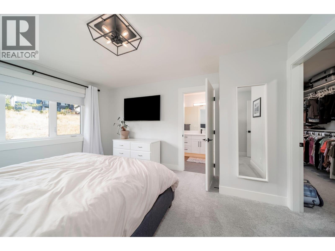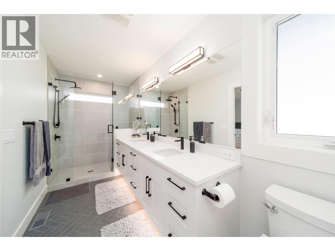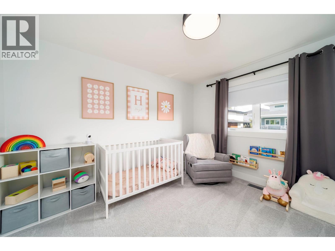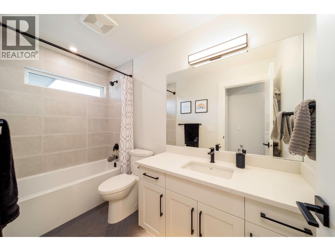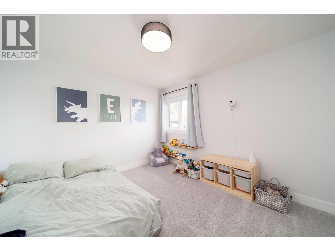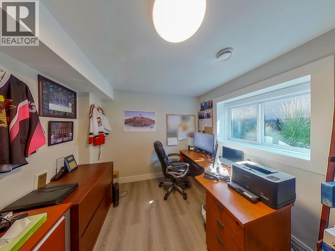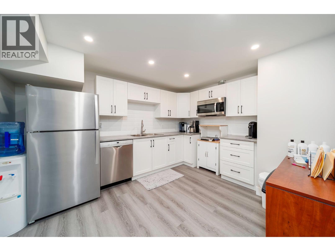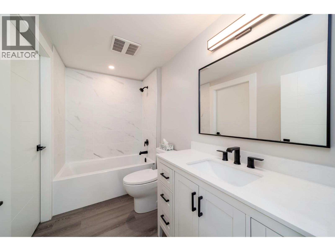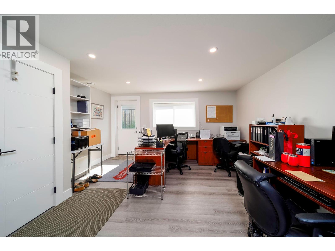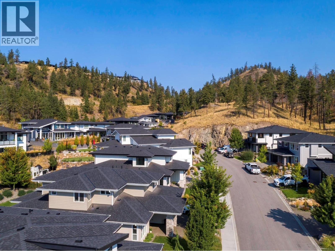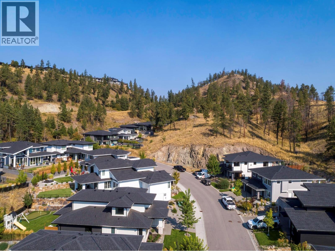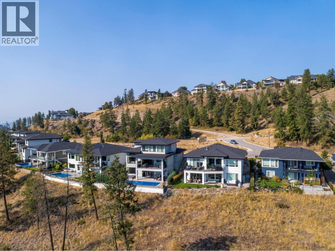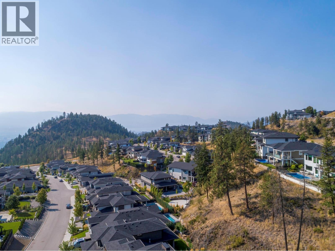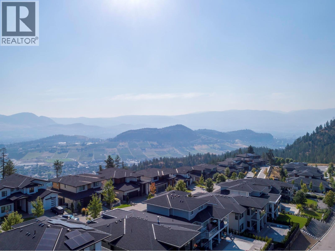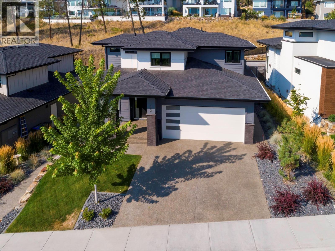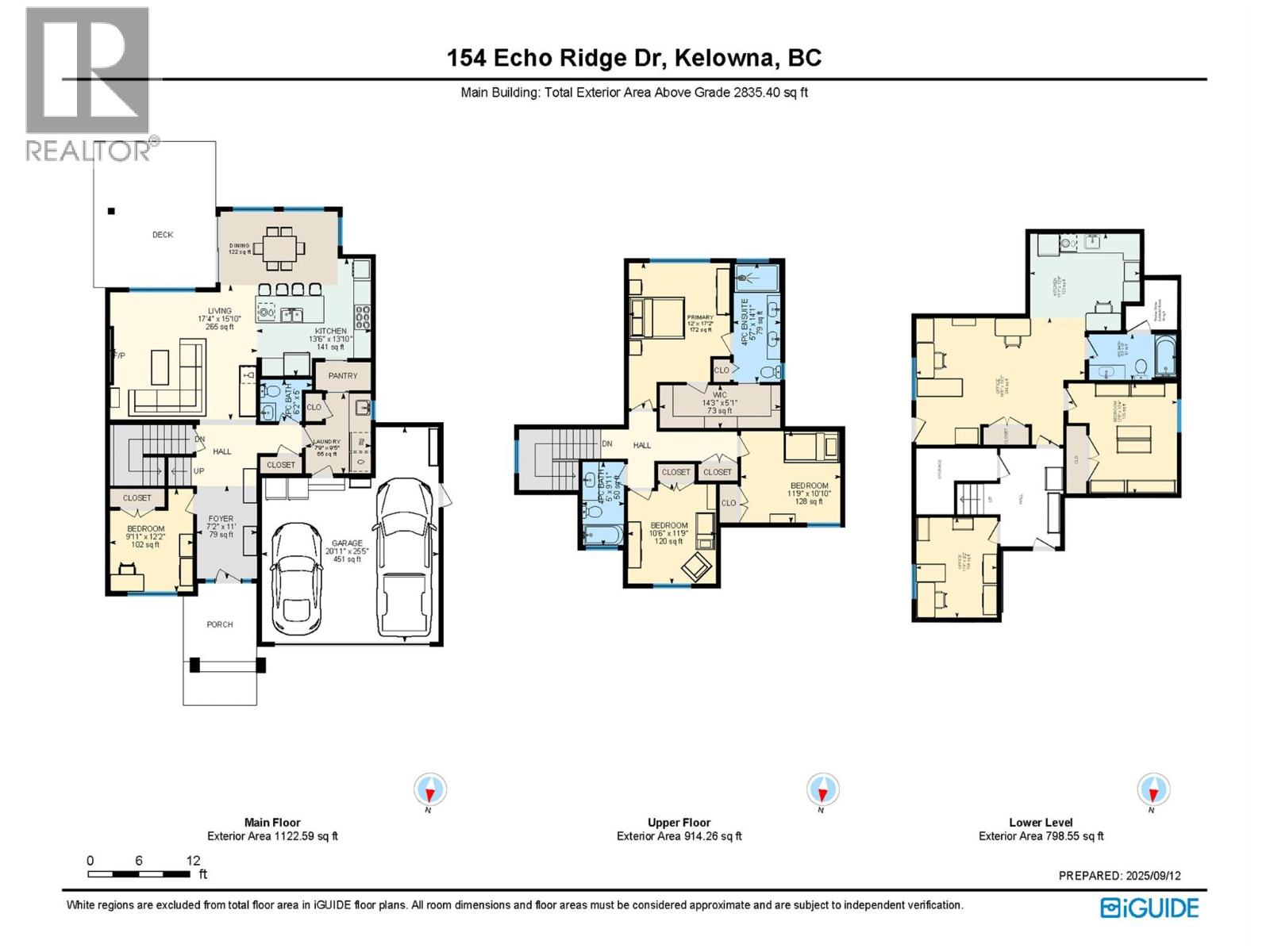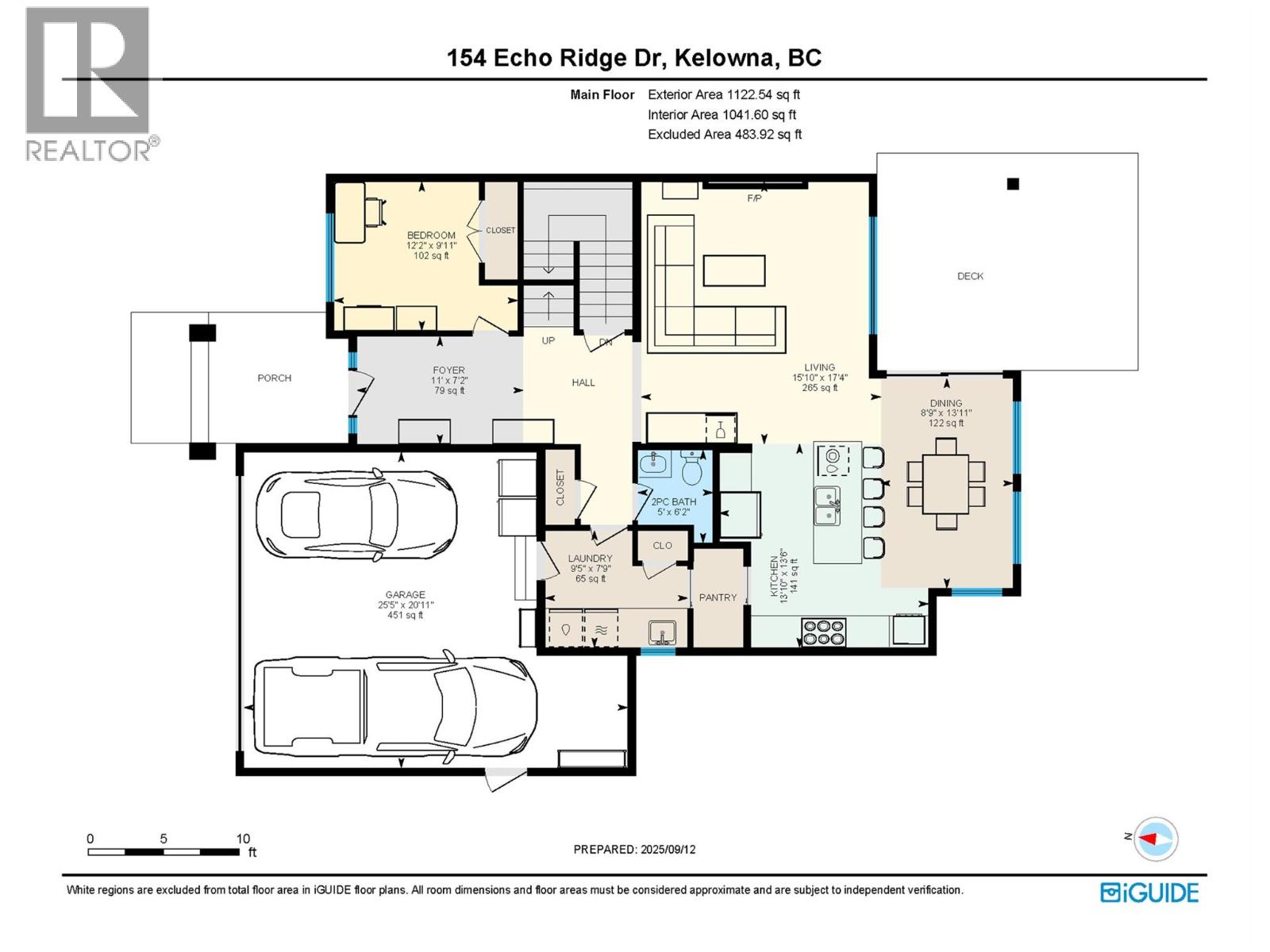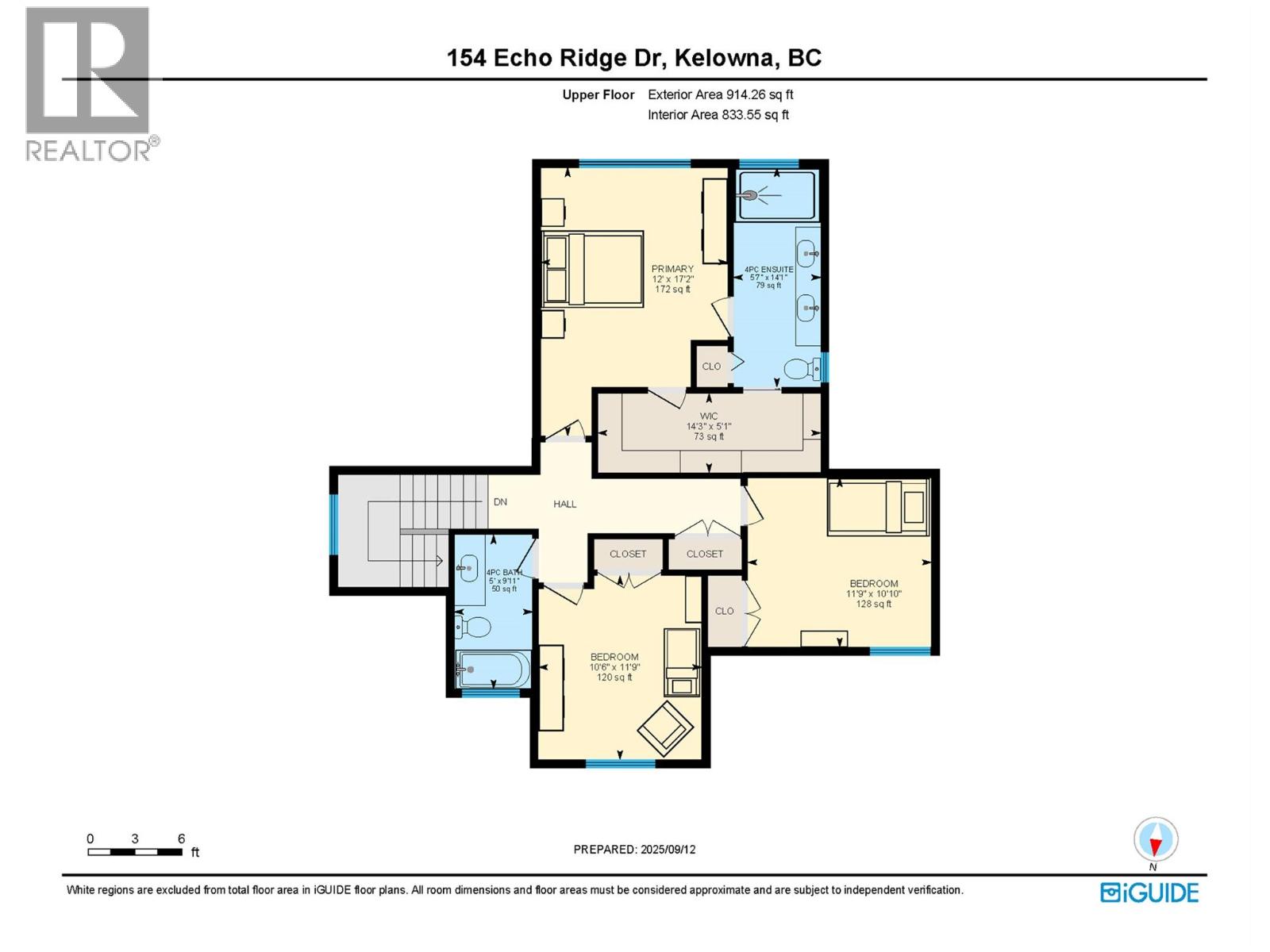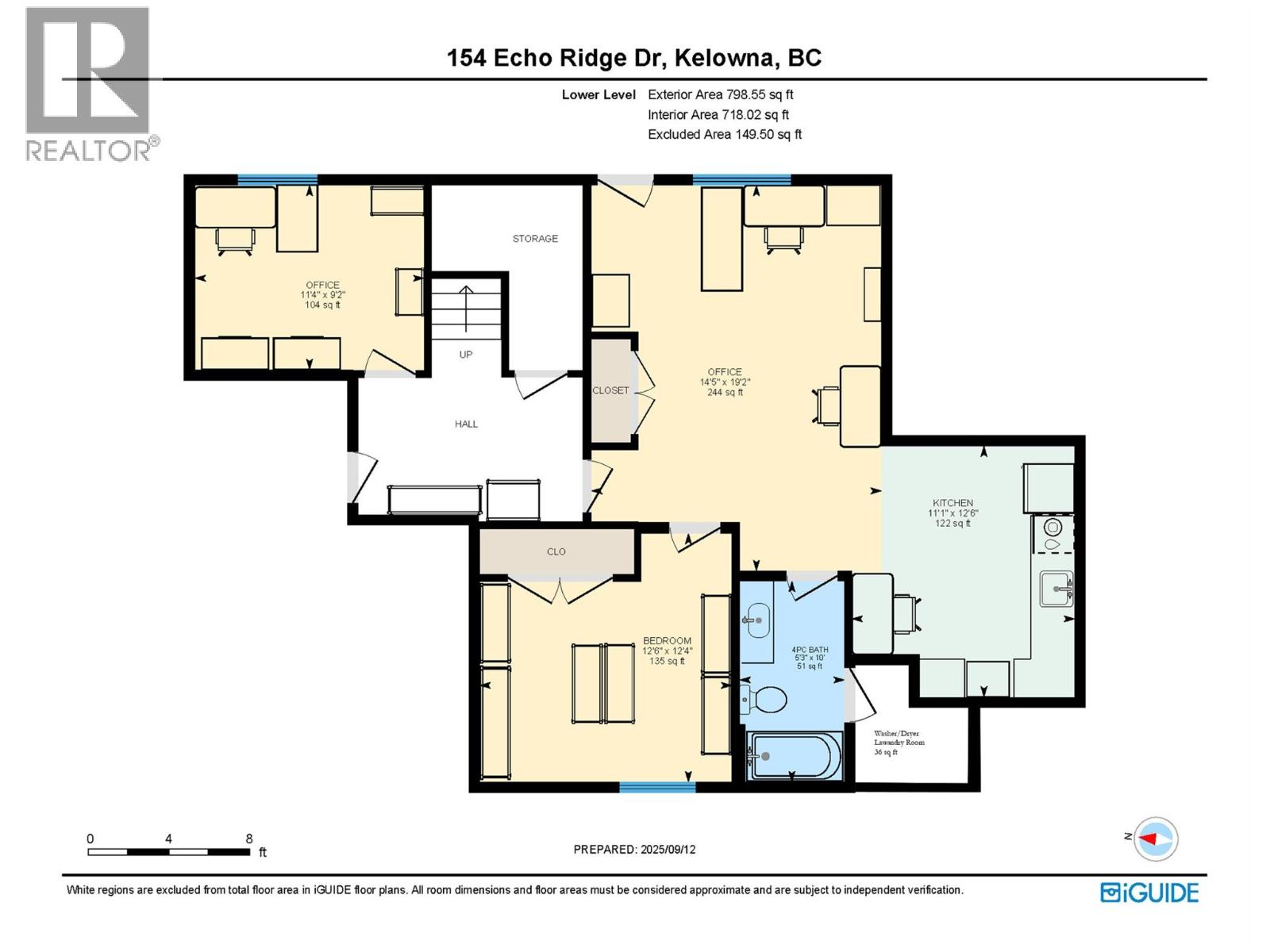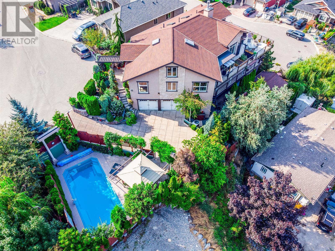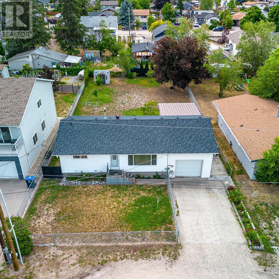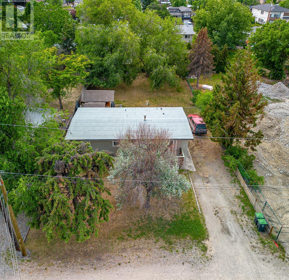154 Echo Ridge Drive, Kelowna
MLS® 10362321
Beautiful 2-storey partial walkout in Wilden with a legal 1-bed/1-bath suite. Over 3,100 sq.ft. of living space with 6 bedrooms and 4 bathrooms: one on the main, three upstairs, a fifth down, plus the suite. The main floor offers 9' ceilings, laminate flooring, a spacious laundry room with storage, and a chef’s kitchen with gas range, black stainless appliances, built-in wall oven and microwave, quartz countertops, and a walk-through pantry connecting the kitchen to the laundry room. Just off the kitchen is a bar area with wine cooler, while the living room centers on a gas fireplace with floor-to-ceiling tile surround. Upstairs, the primary bedroom has a large walk-in closet and ensuite with tiled walk-in shower, double vanity, and tiled floors. Two additional bedrooms share a full bath with tiled tub/shower, plus a linen closet between them. The lower level adds a fifth bedroom and mechanical room alongside the bright suite with vinyl flooring, dishwasher, microwave, fridge (no stove), 4-pc bath with quartz counter, pot lights, and large window. Outdoor highlights: extended partially covered patio with gas BBQ hookup, hot tub rough-in and partially fenced yard. Oversized partial-tandem double garage with EV charger, storage & side yard access. From your doorstep, enjoy hiking and biking trails, Knox Mountain East Park, and Blair Pond Park with tennis courts, playground, and winter skating. Just 12 minutes to downtown Kelowna. (id:36863)
Property Details
- Full Address:
- 154 Echo Ridge Drive, Kelowna, British Columbia
- Price:
- $ 1,449,000
- MLS Number:
- 10362321
- List Date:
- September 13th, 2025
- Lot Size:
- 0.13 ac
- Year Built:
- 2022
- Taxes:
- $ 6,143
Interior Features
- Bedrooms:
- 6
- Bathrooms:
- 4
- Appliances:
- Washer, Refrigerator, Range - Gas, Dishwasher, Oven, Dryer, Microwave
- Flooring:
- Laminate
- Air Conditioning:
- Central air conditioning
- Heating:
- Forced air, See remarks
- Fireplaces:
- 1
- Fireplace Type:
- Gas, Unknown
- Basement:
- Full
Building Features
- Storeys:
- 2
- Sewer:
- Municipal sewage system
- Water:
- Municipal water
- Roof:
- Asphalt shingle, Unknown
- Exterior:
- Brick, Other
- Garage:
- Attached Garage
- Garage Spaces:
- 4
- Ownership Type:
- Freehold
- Taxes:
- $ 6,143
Floors
- Finished Area:
- 3161 sq.ft.
Land
- View:
- Mountain view
- Lot Size:
- 0.13 ac
Neighbourhood Features
- Amenities Nearby:
- Rentals Allowed
