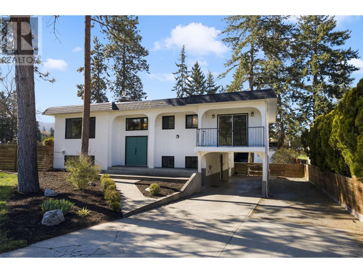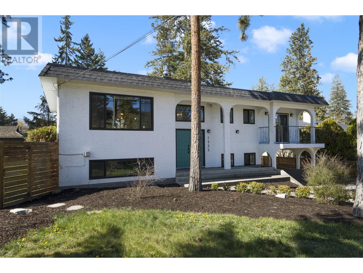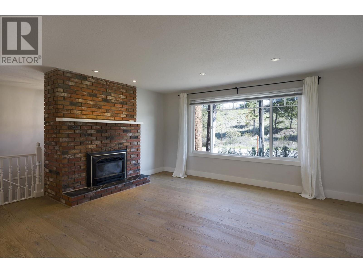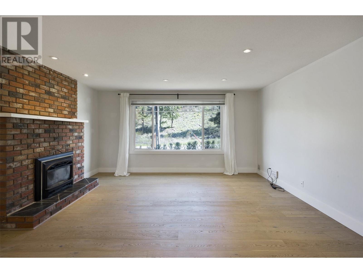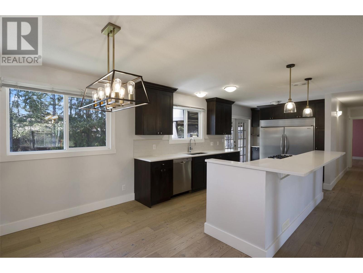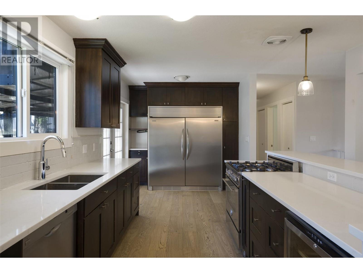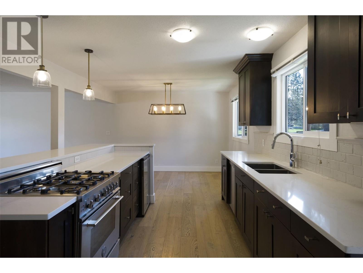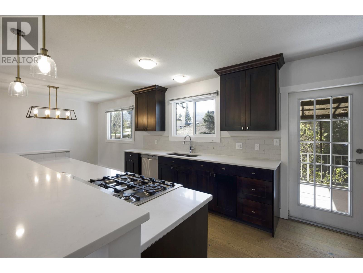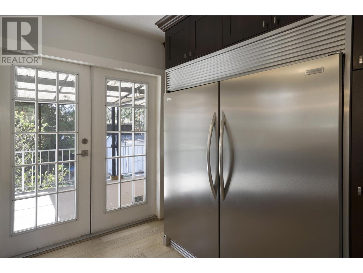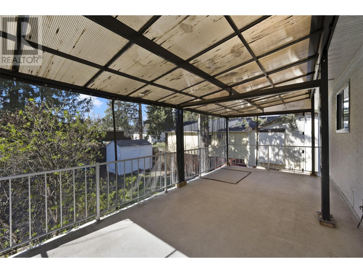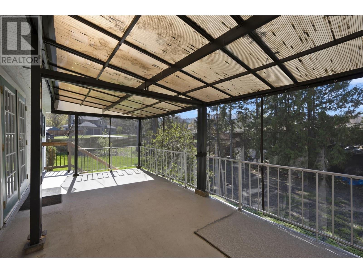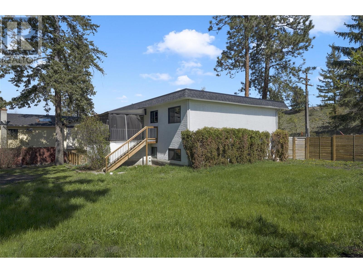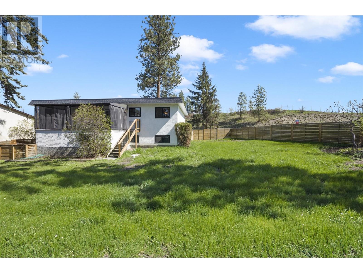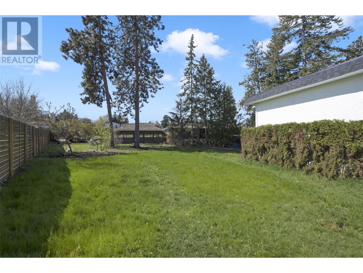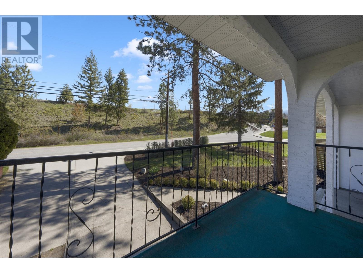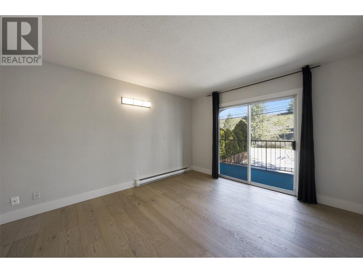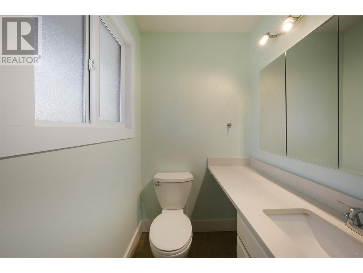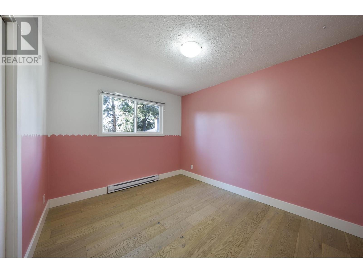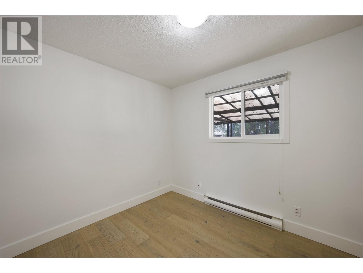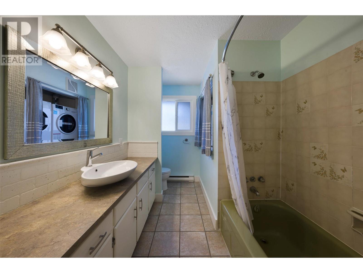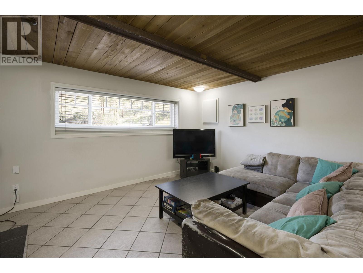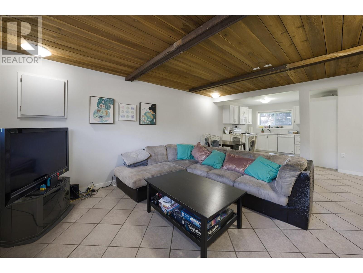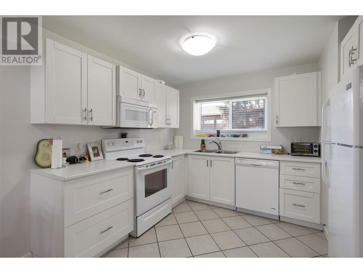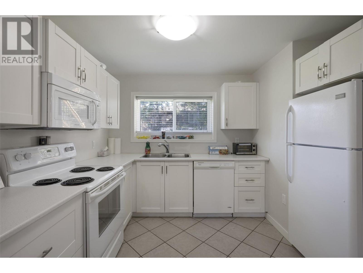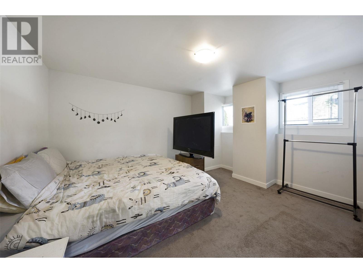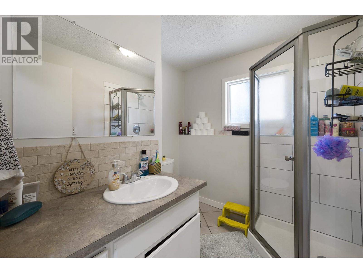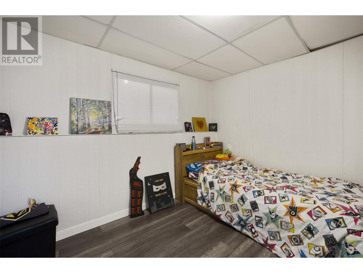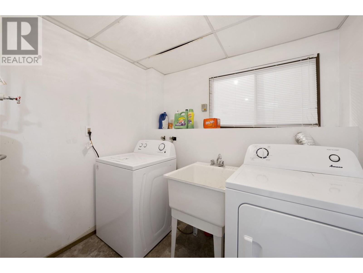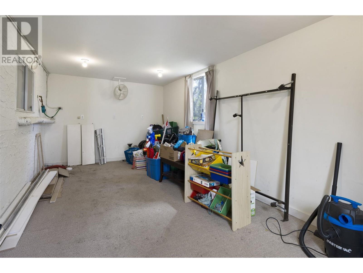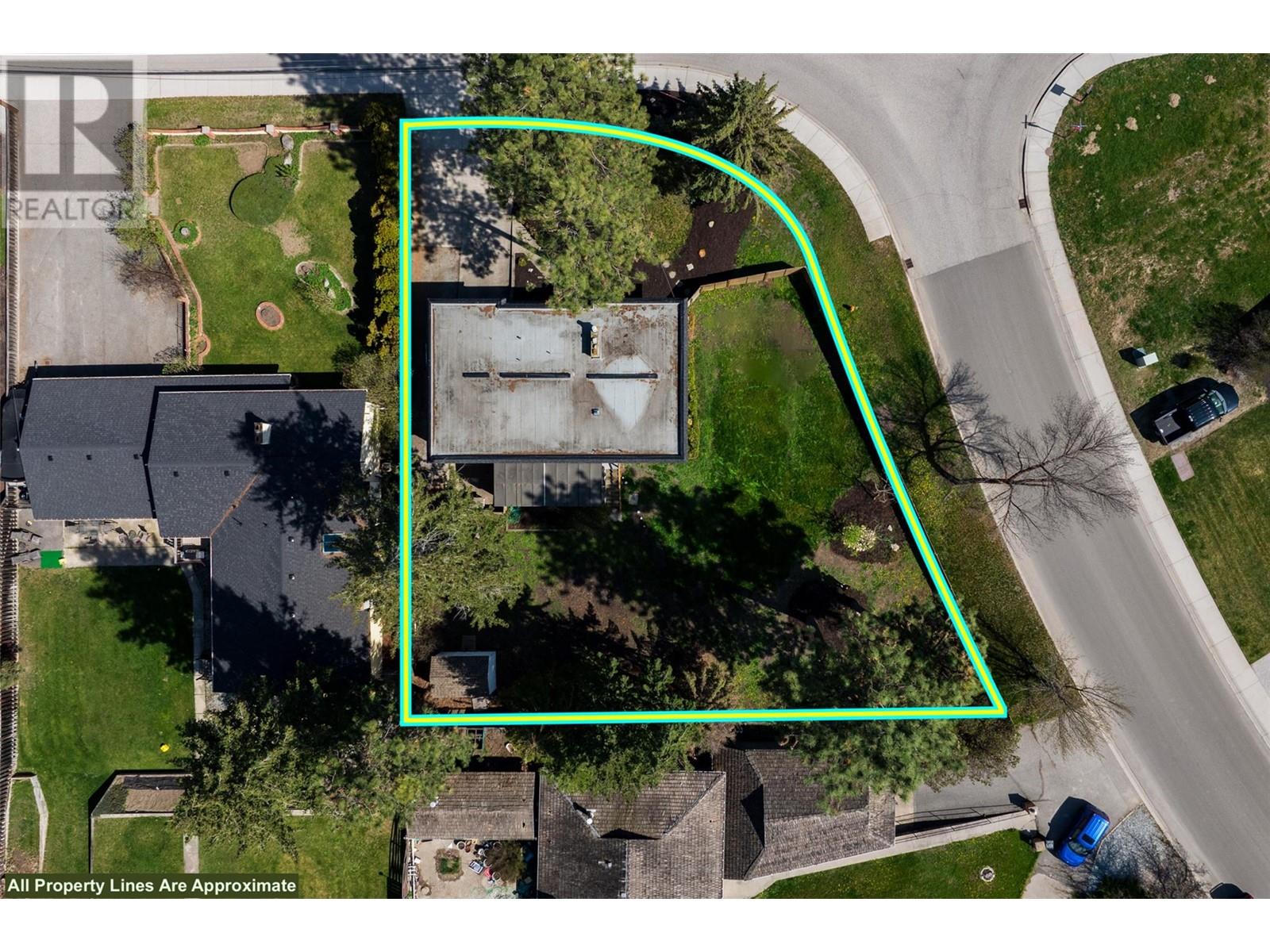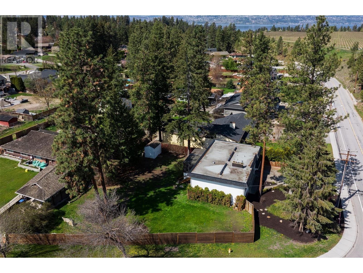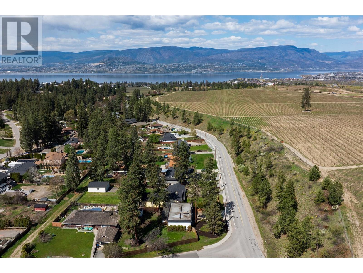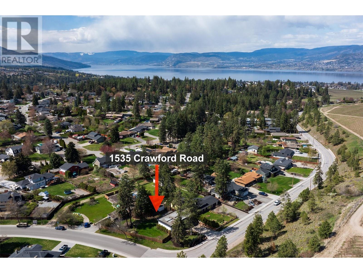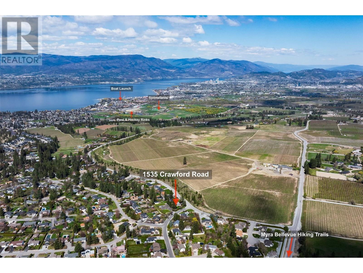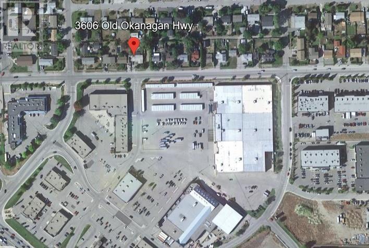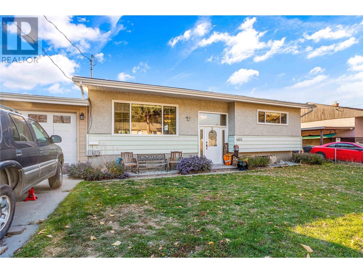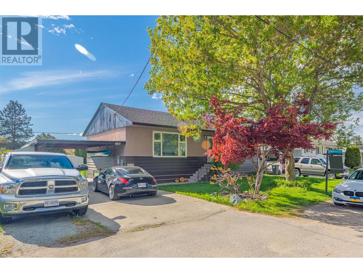1535 Crawford Road, Kelowna
MLS® 10310827
The perfect starter home in Crawford Estates! Located on a private 0.3 acre lot, this charming 4 bedroom + den bi-level home offers privacy & space in one of Kelowna's best family neighbourhoods! The main level features a bright open floor plan centred around a cozy gas fireplace, seamlessly blending the living room, dining area & kitchen together in an open space where friends & family can gather! Ideal for entertaining, the kitchen offers a massive island with gas range & SS appliances including an oversized fridge + a wine cooler. Watch kids play in the backyard & enjoy easy access to the covered back patio with stairs leading down to the fully fenced private backyard. This level has 4 pc bathroom with laundry & 3 bedrooms up including a primary retreat complete with a walk-in closet, 2 pc ensuite & private balcony overlooking the front yard. The lower level includes a versatile in-law suite with 1 bedroom + a den that is equipped with its own kitchen, 3-pc bathroom, laundry & a living area accented with wood ceilings & a 2nd gas fireplace. This home features ample outdoor living space, a large carport & extensive driveway parking for all the toys! Located just moments from Myra Bellevue Provincial Park & a short drive to the soon-to-open Upper Mission Village via S. Perimeter Way, this home combines Crawford's rural charm with convenient access to all the urban amenities of the Mission! The upper level is vacant, ensuring fast possession! Move in & enjoy for this summer! (id:36863)
Property Details
- Full Address:
- 1535 Crawford Road, Kelowna, British Columbia
- Price:
- $ 995,000
- MLS Number:
- 10310827
- List Date:
- April 23rd, 2024
- Lot Size:
- 0.3 ac
- Year Built:
- 1976
- Taxes:
- $ 3,799
Interior Features
- Bedrooms:
- 4
- Bathrooms:
- 3
- Appliances:
- Washer, Refrigerator, Range - Gas, Dishwasher, Wine Fridge, Dryer, Microwave
- Heating:
- Baseboard heaters, Electric
- Fireplaces:
- 1
- Fireplace Type:
- Gas, Unknown
- Basement:
- Full
Building Features
- Storeys:
- 2
- Sewer:
- Septic tank
- Water:
- Municipal water
- Zoning:
- Residential
- Exterior:
- Stucco
- Garage:
- See Remarks
- Garage Spaces:
- 4
- Ownership Type:
- Freehold
- Taxes:
- $ 3,799
Floors
- Finished Area:
- 2382 sq.ft.
Land
- Lot Size:
- 0.3 ac
Neighbourhood Features
- Amenities Nearby:
- Pets Allowed
