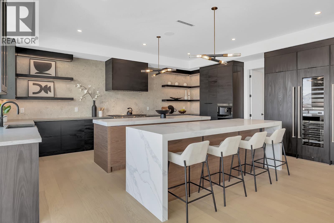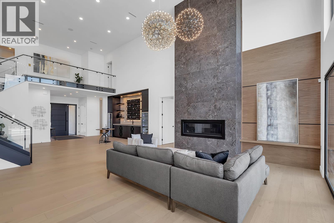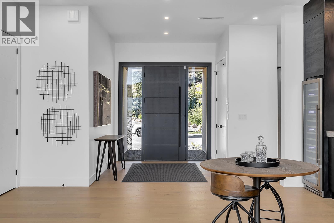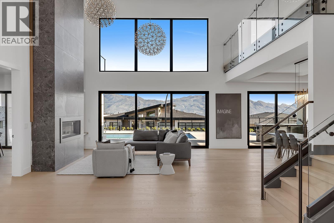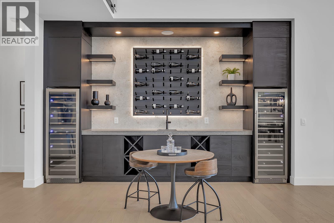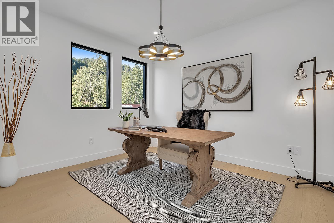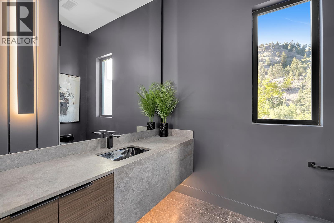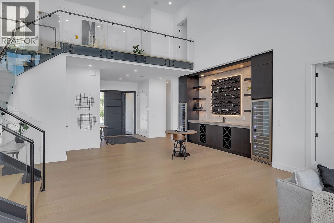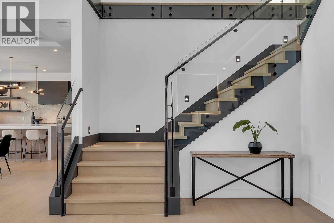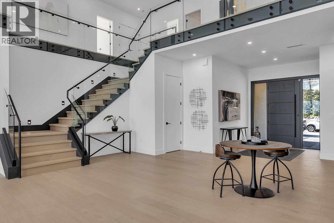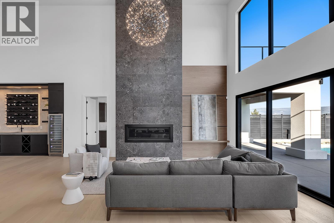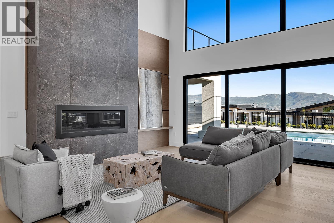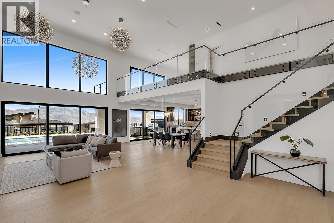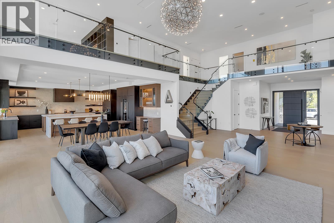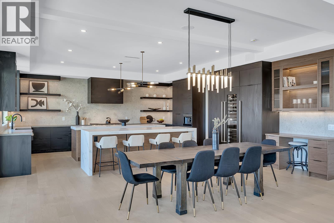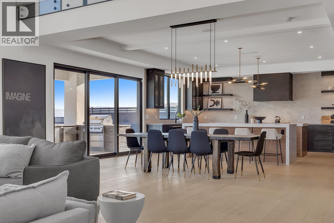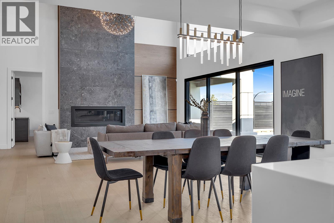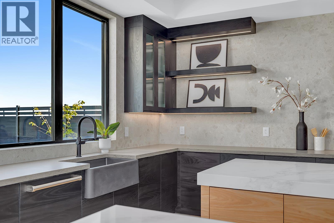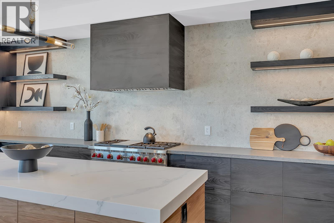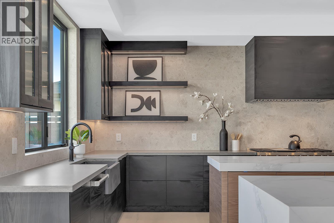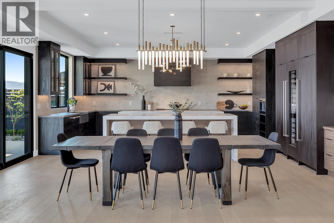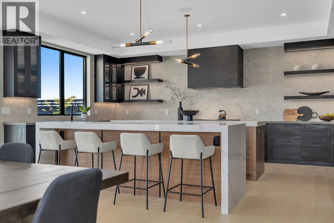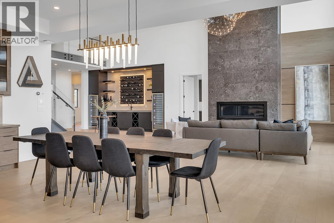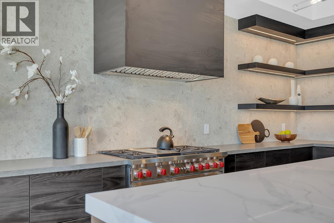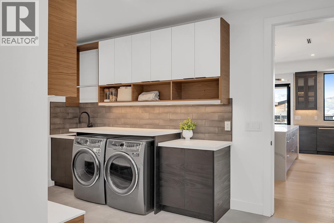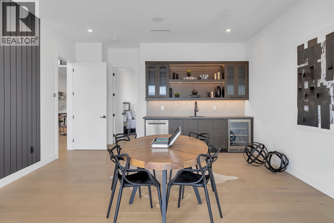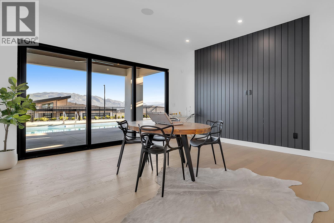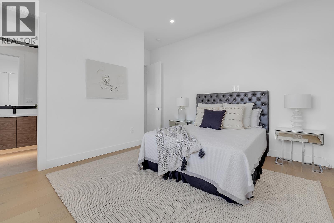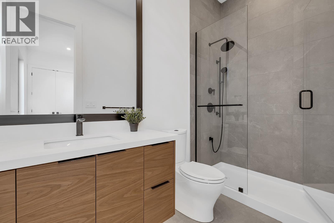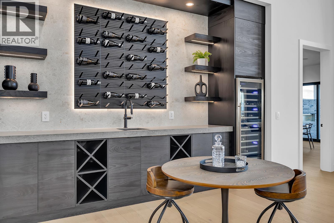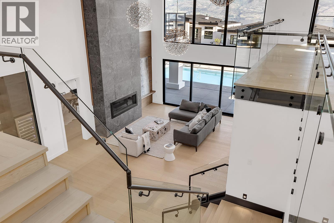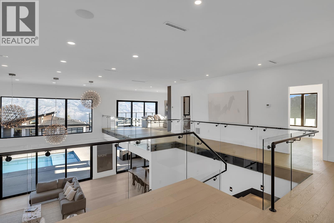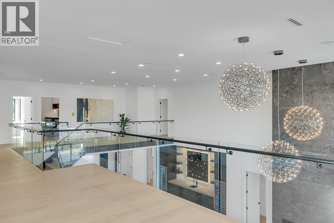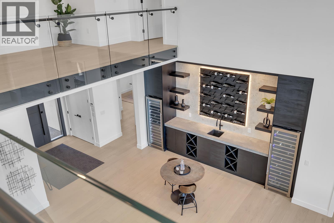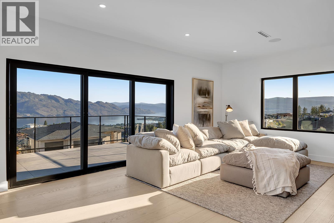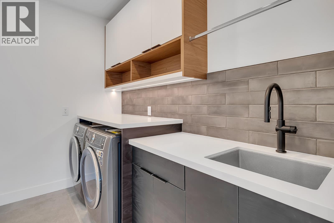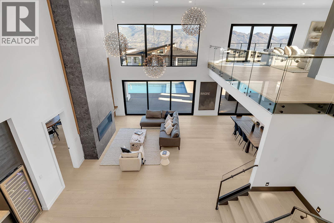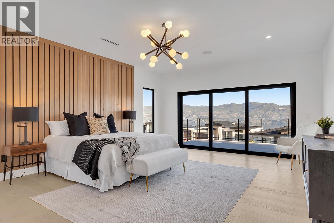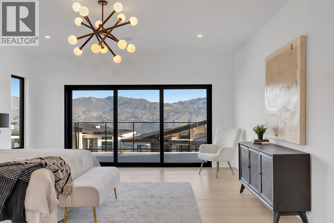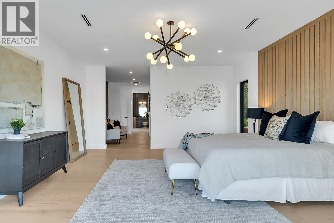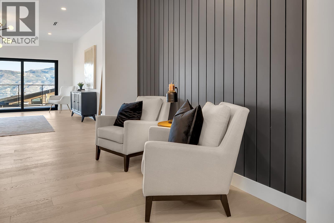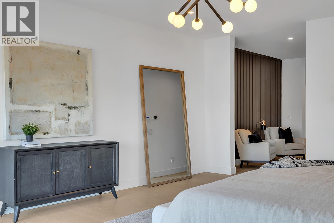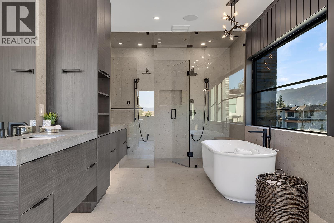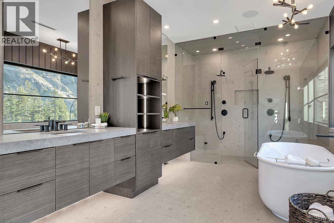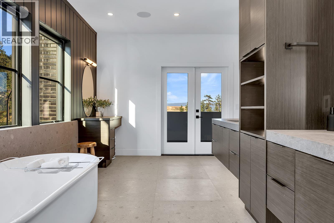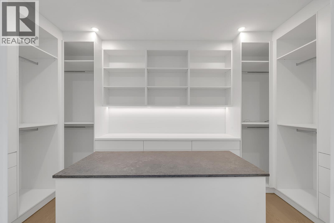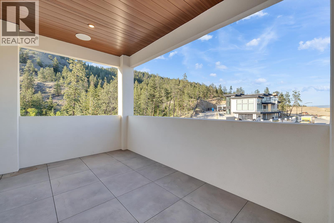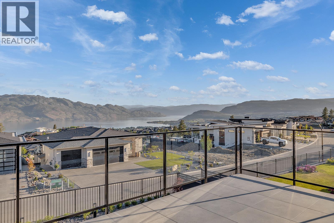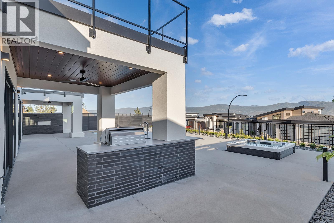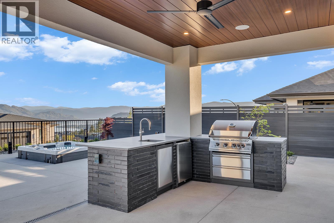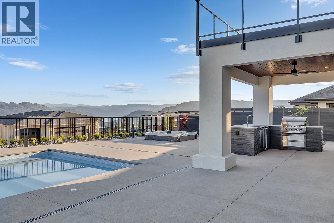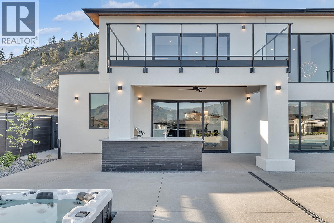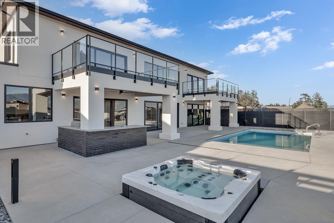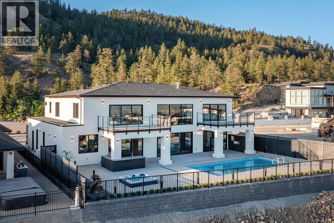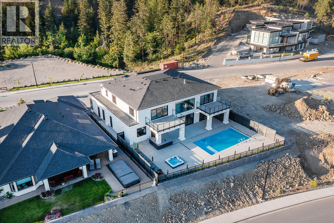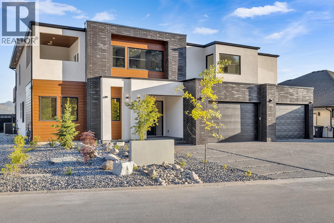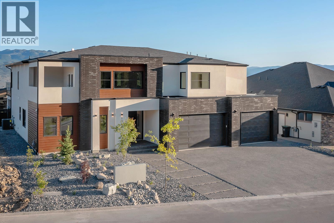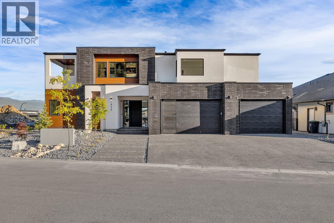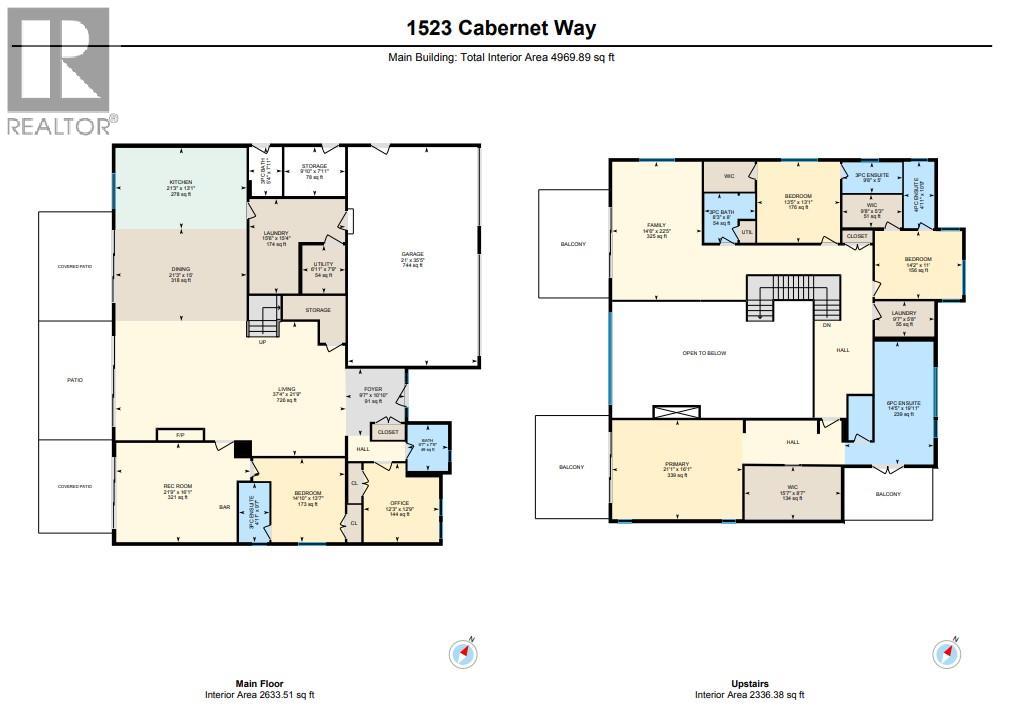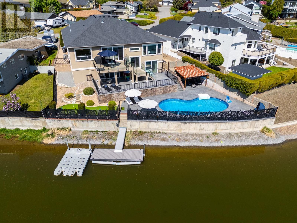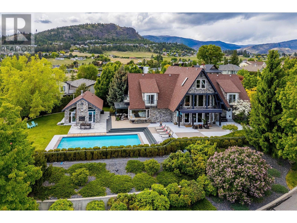1523 Cabernet Way, Kelowna
MLS® 10339595
Custom-built luxury home by Willow Tree Homes. This 4-bed, 7-bath smart home was built for entertaining. Boasting 5255 sqft of interior living and 620 sqft of covered deck, it offers stunning lake & mountain views. The kitchen features two islands & high-end appliances, including a Fisher & Paykel integrated fridge & freezer, 6-burner Wolf range, a microwave drawer, built-in coffee maker, and 2 beverage centers. Sleek Dekton countertops & a beautiful tile backsplash add a luxurious feel. Entertaining extends into the great room, with a large bar space & custom wine wall. Upstairs, the primary bedroom features a sitting area and 2 balconies. The primary ensuite includes a soaker tub, glass panel double steam shower, and custom walk-in closet. Two additional bedrooms with ensuites & loft areas are found upstairs. Outside, the spacious pool area, linear gas fireplace, and built-in Napolean grill are perfect for Okanagan summers. An over sized 797 sqft garage ensures this home is the full package! (id:36863)
Property Details
- Full Address:
- 1523 Cabernet Way, Kelowna, British Columbia
- Price:
- $ 2,800,000
- MLS Number:
- 10339595
- List Date:
- March 19th, 2025
- Lot Size:
- 0.24 ac
- Year Built:
- 2023
- Taxes:
- $ 10,497
Interior Features
- Bedrooms:
- 5
- Bathrooms:
- 7
- Flooring:
- Hardwood
- Air Conditioning:
- Central air conditioning
- Heating:
- See remarks
- Fireplaces:
- 1
- Fireplace Type:
- Gas, Unknown
Building Features
- Architectural Style:
- Other
- Storeys:
- 2
- Sewer:
- Municipal sewage system
- Water:
- Municipal water
- Roof:
- Asphalt shingle, Unknown
- Zoning:
- Unknown
- Garage:
- Attached Garage
- Garage Spaces:
- 6
- Pool:
- Inground pool
- Ownership Type:
- Freehold
- Taxes:
- $ 10,497
Floors
- Finished Area:
- 5227 sq.ft.
Land
- View:
- Lake view, Mountain view
- Lot Size:
- 0.24 ac

