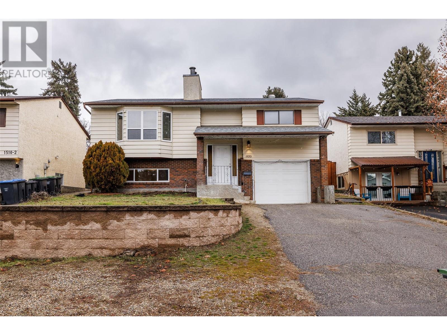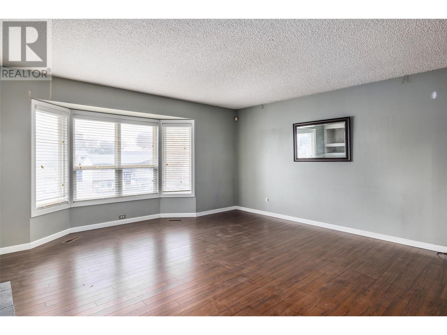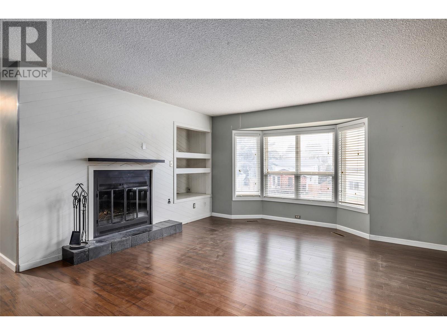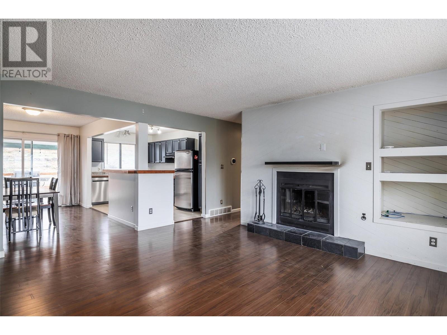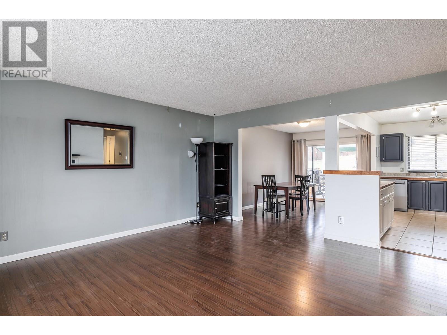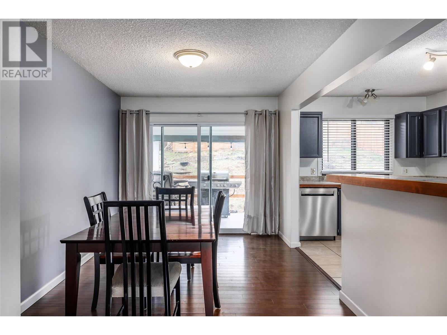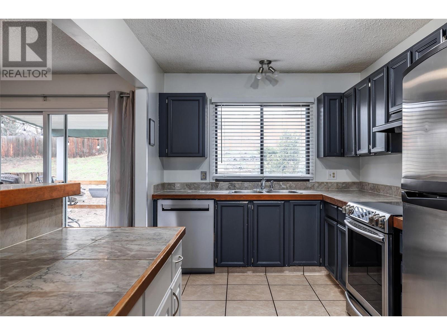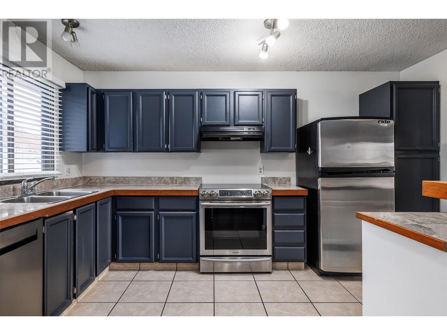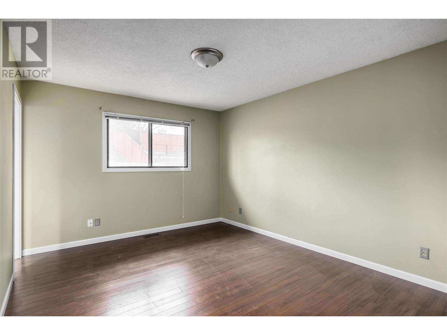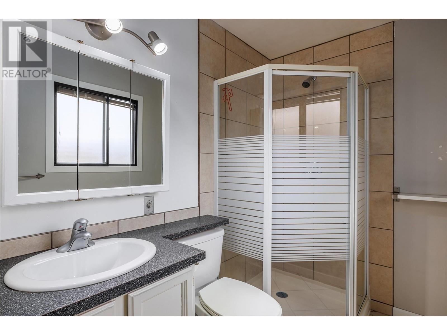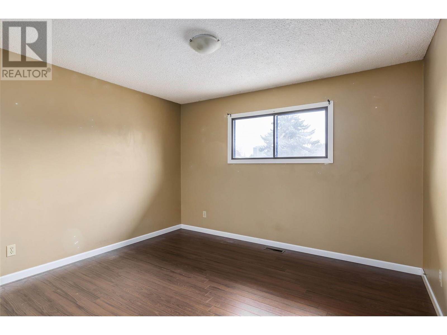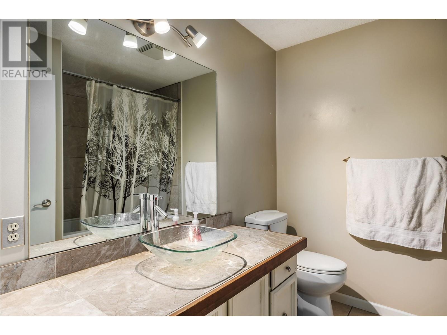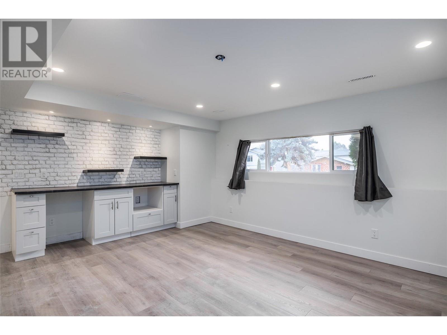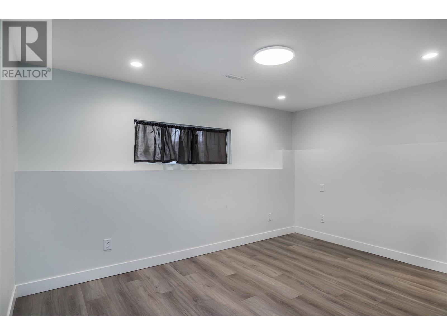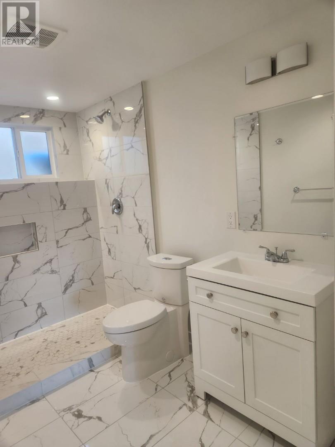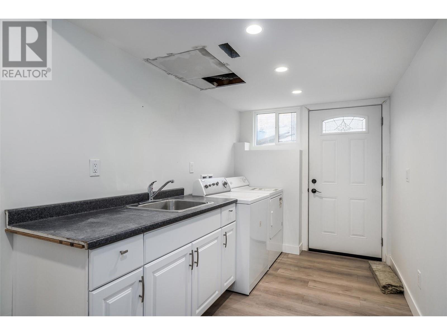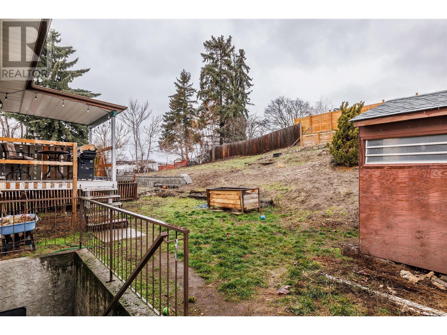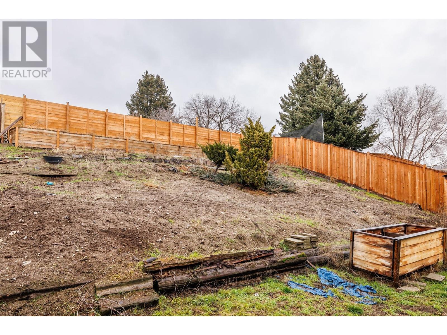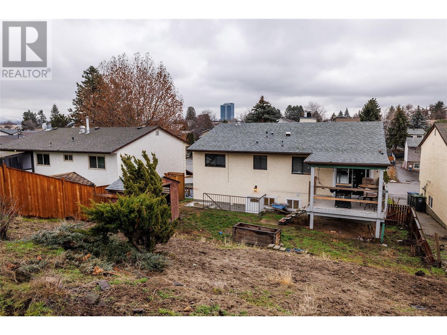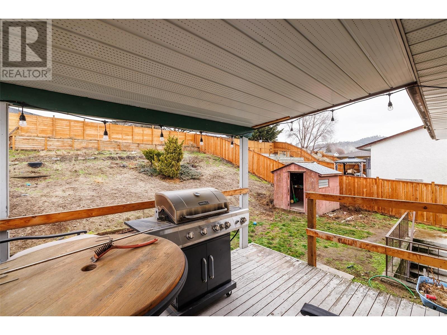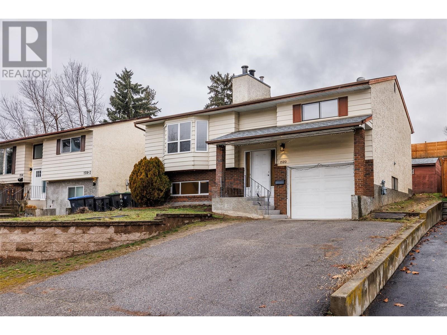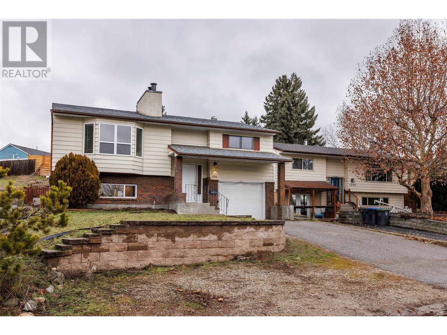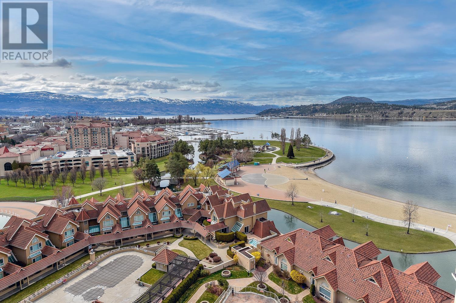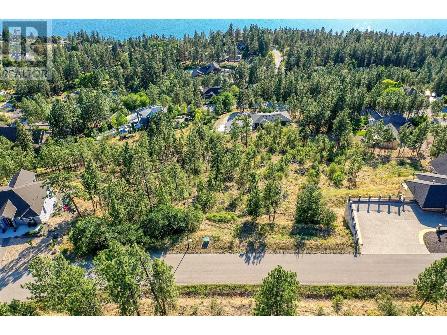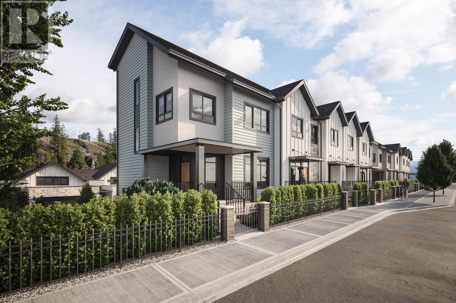1520 Leaside Avenue, Kelowna
MLS® 10307661
Welcome to Glenmore, a great area within walking distance to downtown! This spacious 3-bedroom, 3-bathroom home boasts an open concept layout that is perfect for modern living. The main floor features a bright living and dining area, a well-equipped kitchen with newer stainless-steel appliances, a main bath, and a primary bedroom with a 3-piece ensuite, plus a second bedroom. Downstairs, you will find a convenient mudroom with laundry facilities, a large family room with a bar, third bedroom, bathroom, and access to the garage with a shop area. The laminate flooring and tile throughout add to the contemporary feel of the home. Warm up on chilly evenings with the wood-burning fireplace in the living room. The dining area opens to a covered patio, perfect for entertaining guests or enjoying outdoor meals. The generous yard provides ample space to relax and play. The newer high-efficiency furnace ensures comfort and energy efficiency. The bar in the family room includes plumbing for a sink and dishwasher, making it suitable for a potential suite. With numerous big-ticket items recently completed; including a new furnace, HVAC ducting/plumbing, hot water tank, insulation, windows, water lines and electrical panel. This basement renovation transformed this home into a truly move-in-ready gem. Don't miss the opportunity to own this remarkable property! THIS ONE IS AVAILABLE AND EASY TO SHOW! (id:36863)
Property Details
- Full Address:
- 1520 Leaside Avenue, Kelowna, British Columbia
- Price:
- $ 800,000
- MLS Number:
- 10307661
- List Date:
- March 21st, 2024
- Lot Size:
- 0.17 ac
- Year Built:
- 1981
- Taxes:
- $ 3,407
Interior Features
- Bedrooms:
- 3
- Bathrooms:
- 3
- Appliances:
- Washer, Refrigerator, Range - Electric, Dishwasher, Dryer
- Flooring:
- Tile, Laminate
- Air Conditioning:
- Central air conditioning
- Heating:
- Forced air, See remarks
- Fireplaces:
- 1
- Fireplace Type:
- Wood, Unknown
- Basement:
- Full
Building Features
- Storeys:
- 2
- Sewer:
- Municipal sewage system
- Water:
- Municipal water
- Roof:
- Asphalt shingle, Unknown
- Zoning:
- Unknown
- Exterior:
- Stucco, Aluminum
- Garage:
- Attached Garage
- Garage Spaces:
- 5
- Ownership Type:
- Freehold
- Taxes:
- $ 3,407
Floors
- Finished Area:
- 1866 sq.ft.
Land
- Lot Size:
- 0.17 ac
Neighbourhood Features
- Amenities Nearby:
- Pets Allowed
