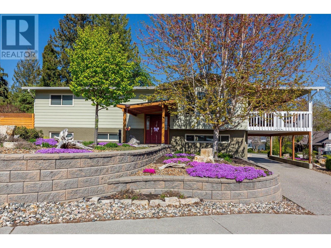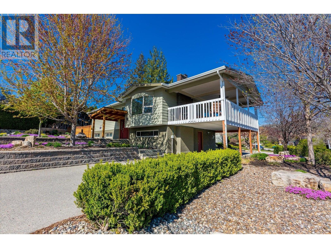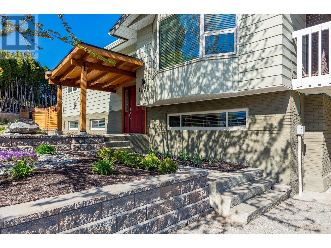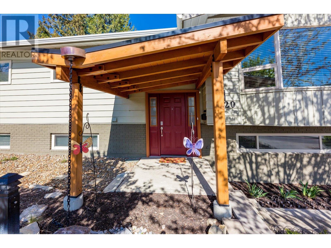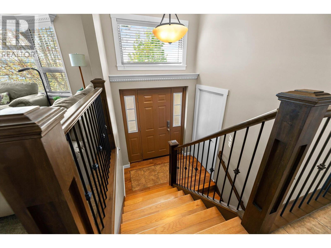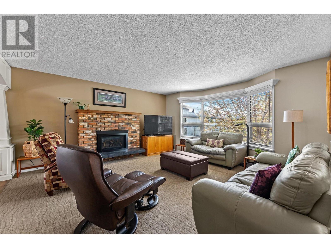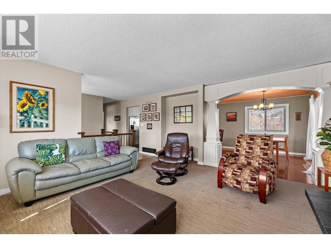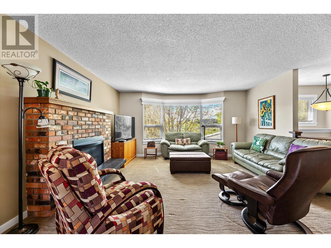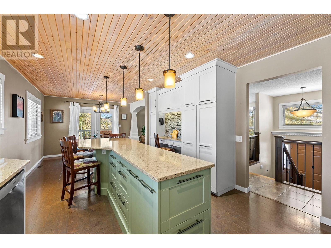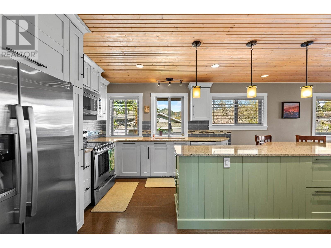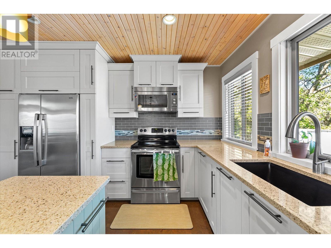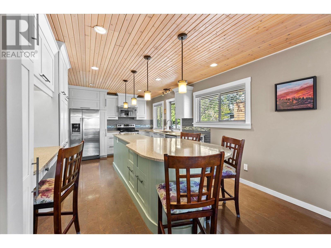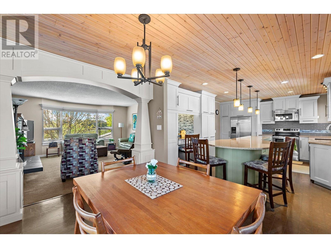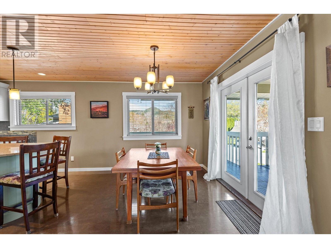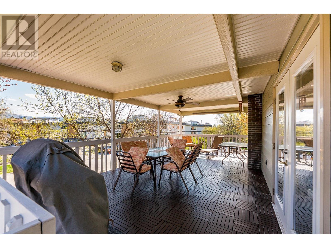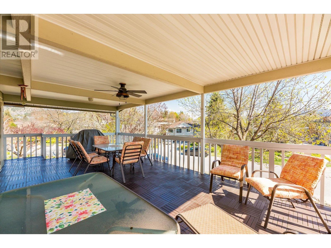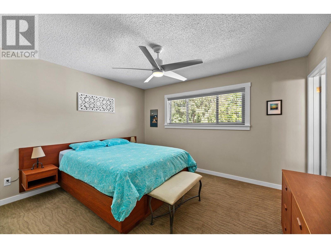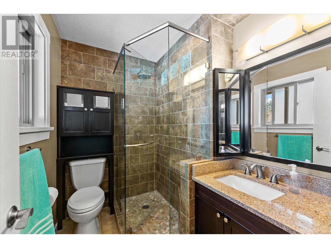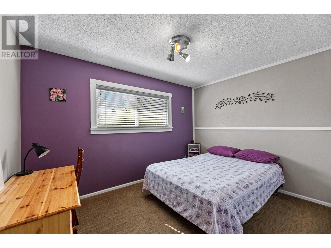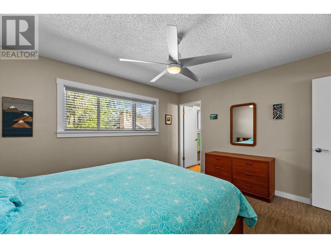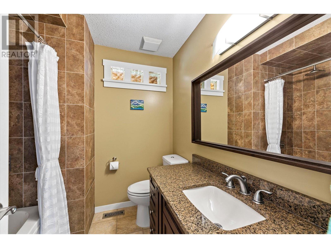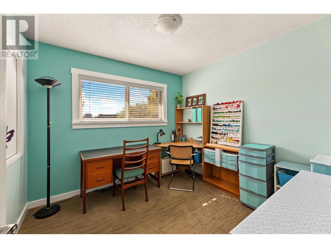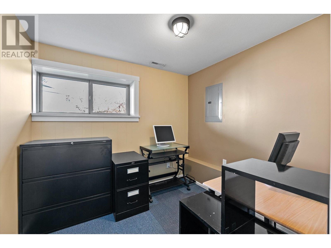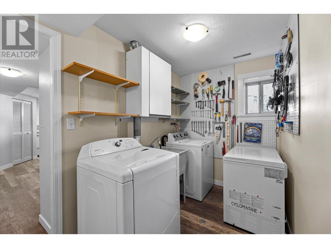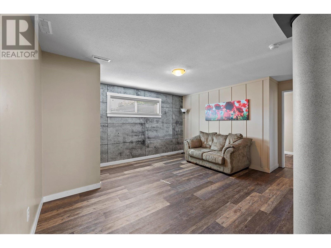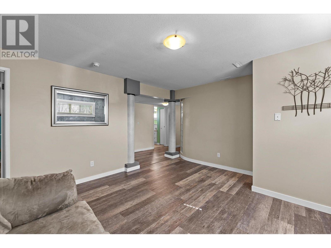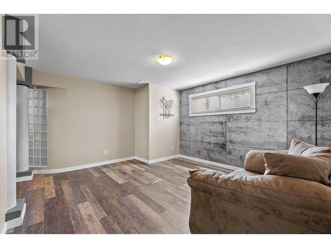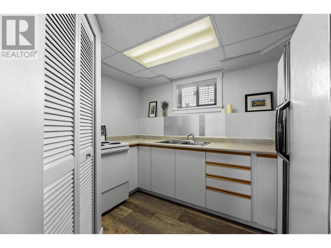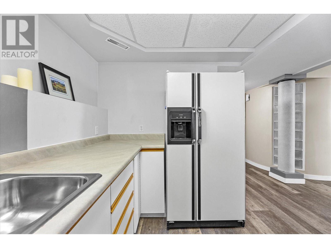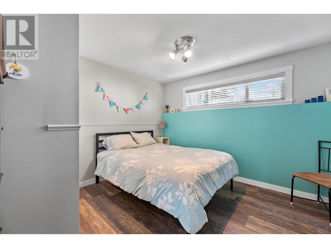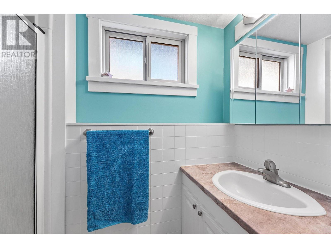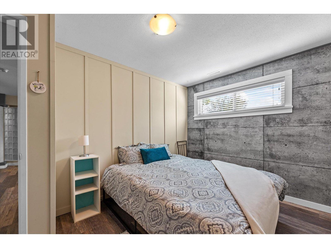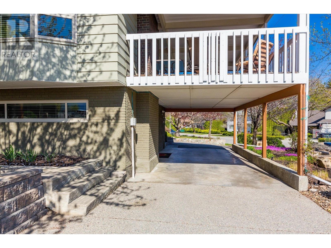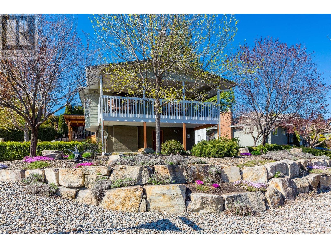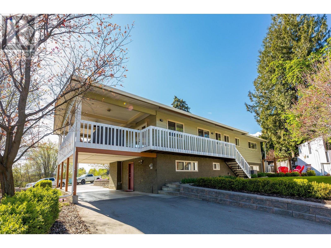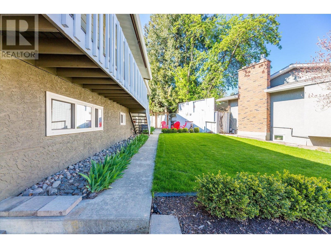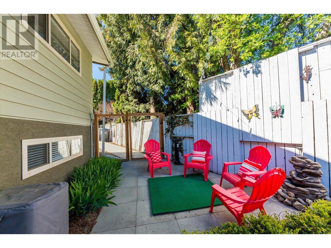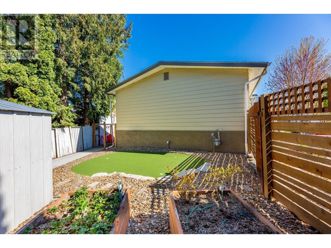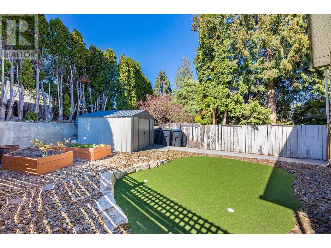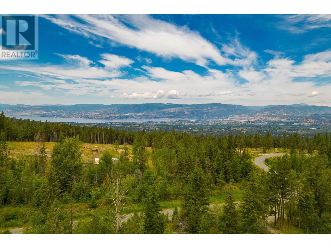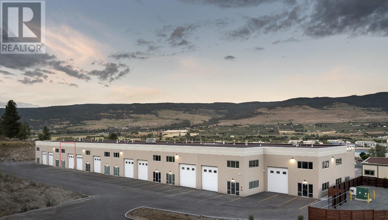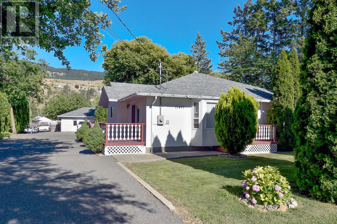1520 Highland Drive North, Kelowna
MLS® 10310659
Glenmore Family home loaded with value. Located with great access to schools, parks, Rail Trail, downtown access to the water front boardwalk and more. This 5 bedroom, 3 bath home includes a private 2 bedroom in-law suite/ summer kitchen complete with full kitchen, 3 piece bath and shared laundry. The main level has 3 spacious bedrooms, a 4 piece main bath and 3 piece en-suite with tile and glass shower. Entertain friends and family around the quartz counter top island in the remodeled kitchen with access to the Dining area, Living room with Gas Fireplace and double French doors to the covered patio. The lower level has a generous sized family room with wood burning fireplace, entry to the 2 bed suite, laundry room, and storage space. The low maintenance yard is completed with underground irrigation to flower and garden beds and your own private putting green to practice your ""short game"". There is also a great outdoor patio area which makes a perfect oasis space to read a book or entertain with friends. Lots of parking on the half moon driveway with a covered carport. This home has been maintained and cared for over the years. Glenmore listing at its best. (id:36863)
Property Details
- Full Address:
- 1520 Highland Drive North, Kelowna, British Columbia
- Price:
- $ 1,124,900
- MLS Number:
- 10310659
- List Date:
- April 20th, 2024
- Lot Size:
- 0.2 ac
- Year Built:
- 1973
- Taxes:
- $ 4,112
Interior Features
- Bedrooms:
- 5
- Bathrooms:
- 3
- Air Conditioning:
- Central air conditioning
- Heating:
- Forced air
Building Features
- Storeys:
- 2
- Sewer:
- Municipal sewage system
- Water:
- Municipal water
- Roof:
- Asphalt shingle, Unknown
- Zoning:
- Unknown
- Garage:
- Carport
- Garage Spaces:
- 5
- Ownership Type:
- Freehold
- Taxes:
- $ 4,112
Floors
- Finished Area:
- 2526 sq.ft.
Land
- Lot Size:
- 0.2 ac
