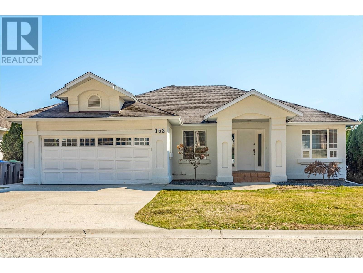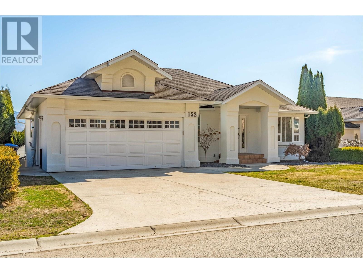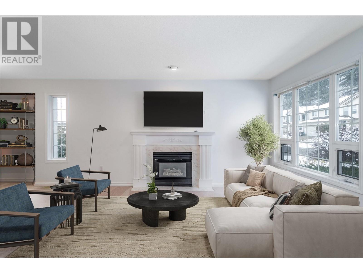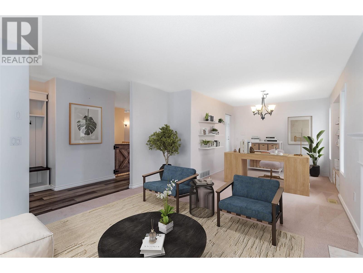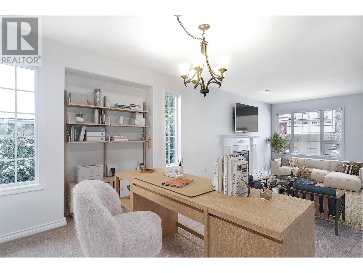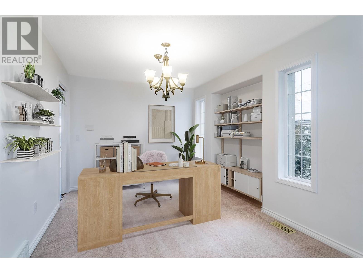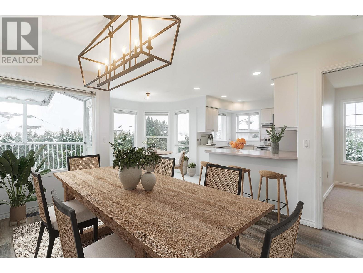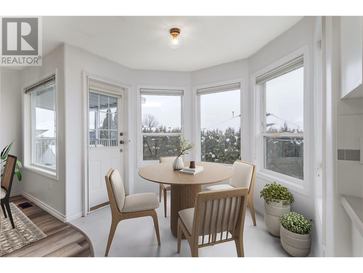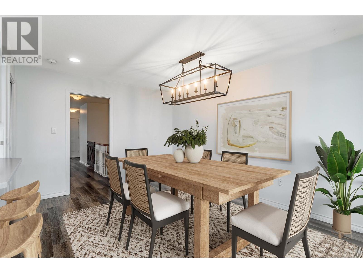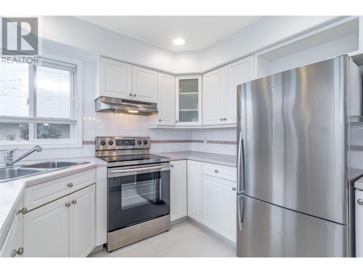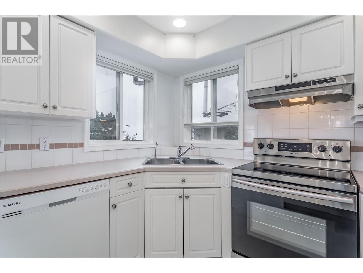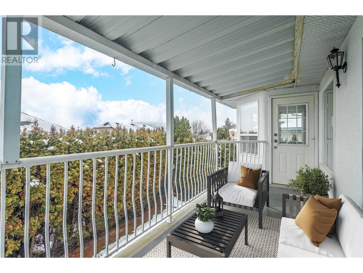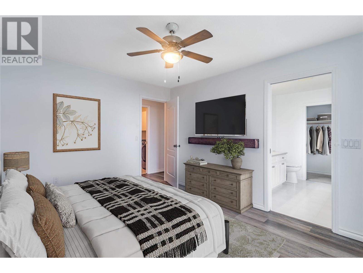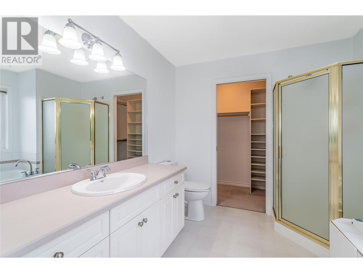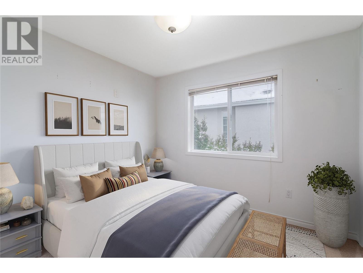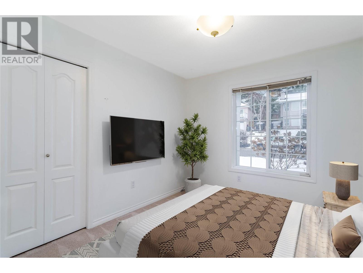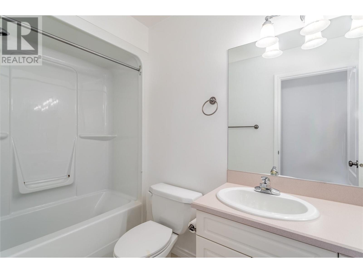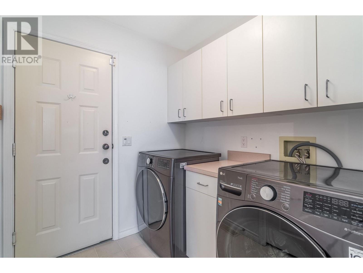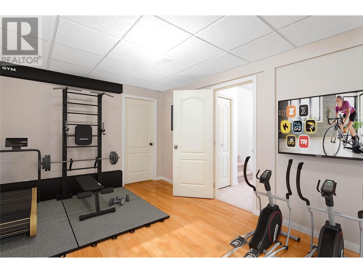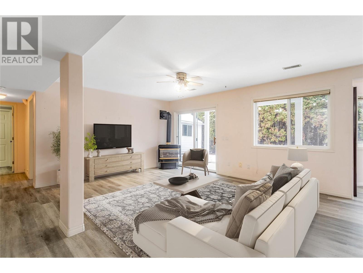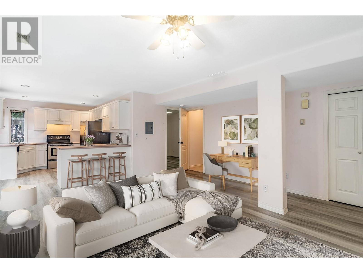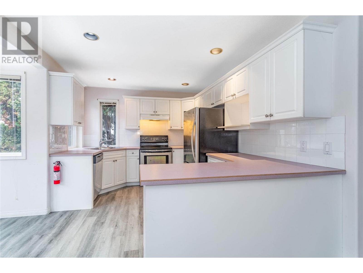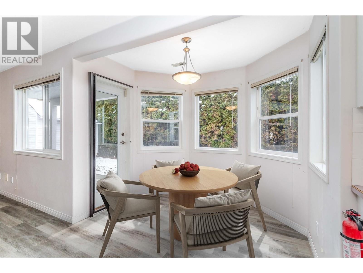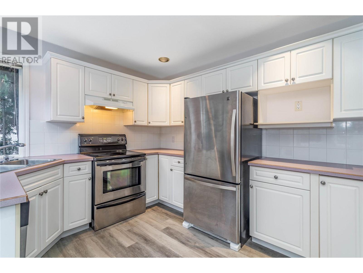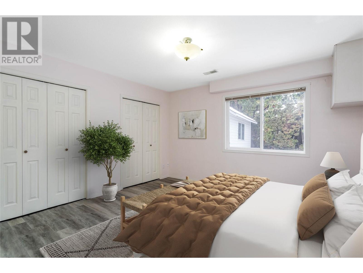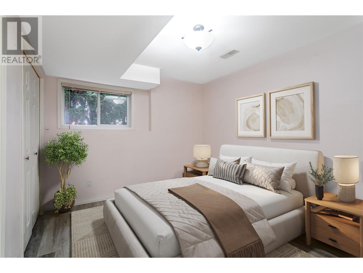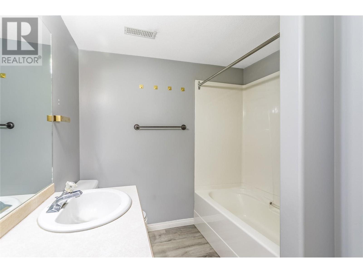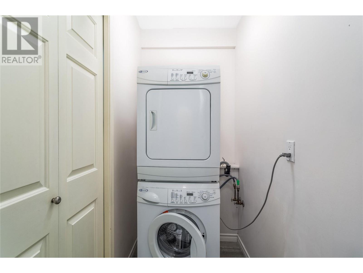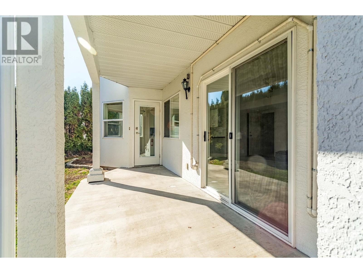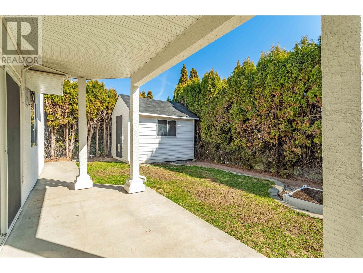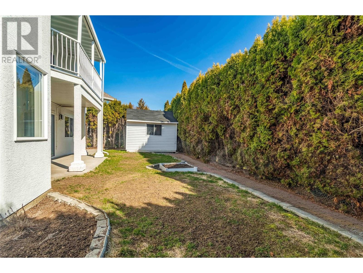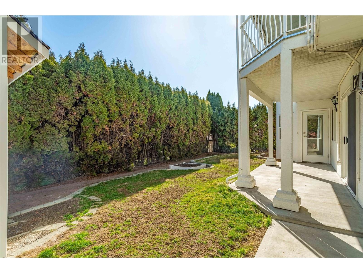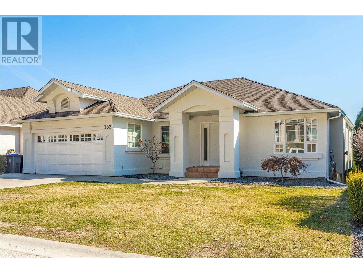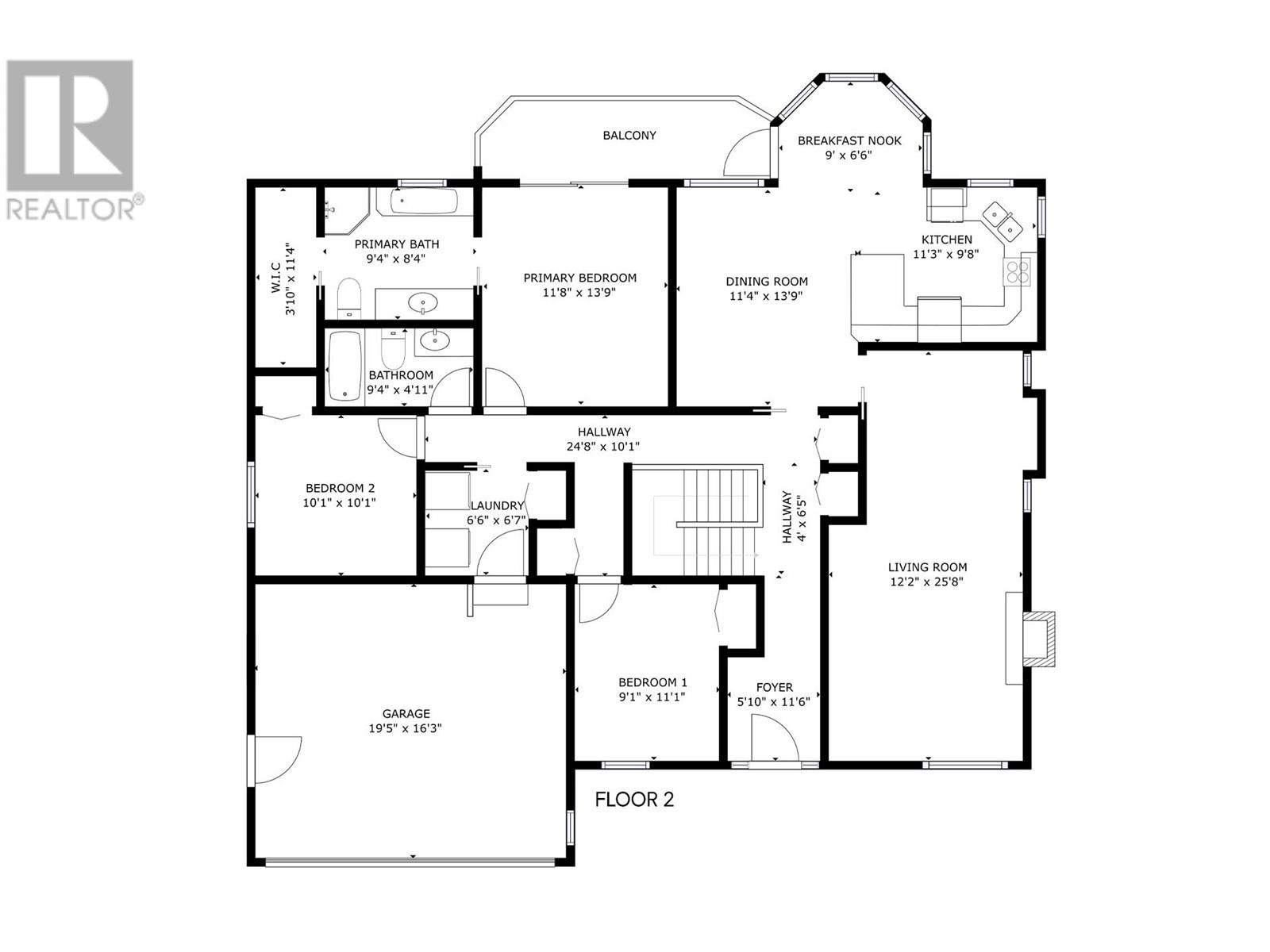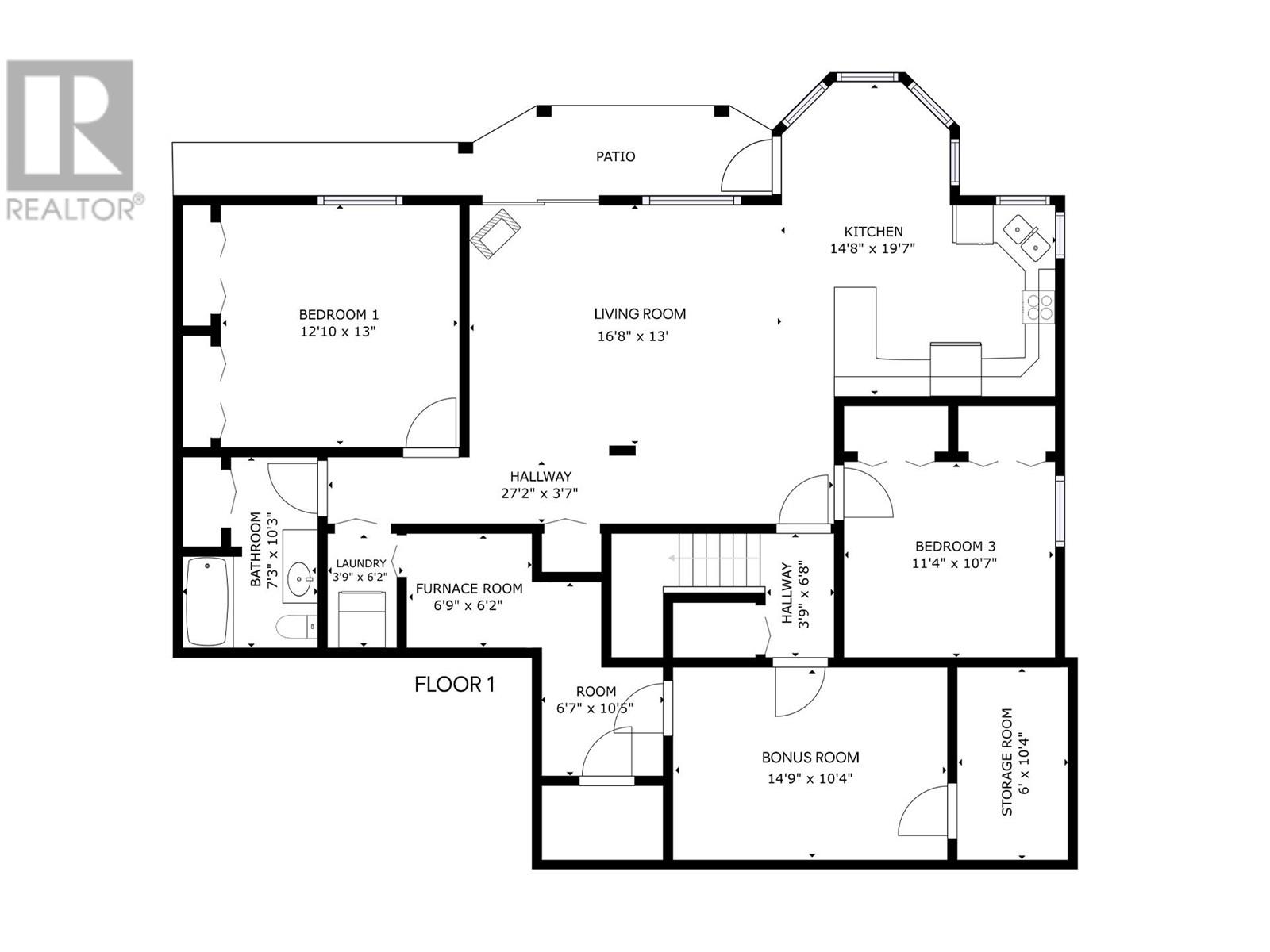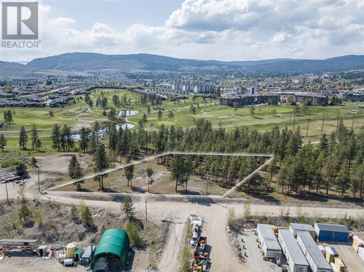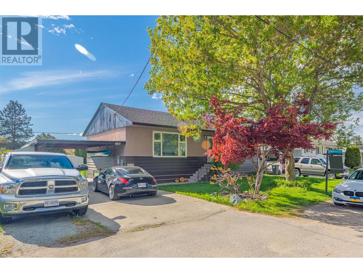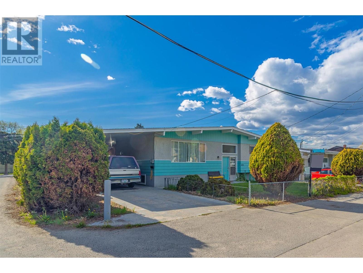152 Applecrest Court, Kelowna
MLS® 10309504
DON'T MISS OUT! QUICK POSSESSION POSSIBLE! FANTASTIC 5 BDRM + BONUS ROOM/3 BATH FAMILY HOME! This wonderful rancher w/walk out basement & beautiful curb appeal, is located on a no-through road in the highly desired family area of North Glenmore. Natural light flows through every room in this BRIGHT 3000+ SF home! The main floor offers a spacious living room w/gas fireplace, cozy multi-purpose area, open concept kitchen w/breakfast nook & dining room surrounded by a multitude of windows. The main floor further hosts 3 BDRMS/2 BATHS, including the large primary bdrm w/4 piece ensuite & walk-in closet, laundry room & PRIVATE east facing deck to enjoy the morning sun & mountain views. There is also a STORAGE ROOM + a LARGE BONUS ROOM down the stairs, perfect for a gym, playroom or den! DOWNSTAIRS ALSO INCLUDES a separate suite with an abundance of windows, a second kitchen built w/permit, spacious living room, a separate entrance, laundry room & TWO LARGE BDRMS w/one bath. Additional features include: furnace 2021, brand new vinyl plank flooring in suite, new hot water on demand, updated appliances, phantom screens, gas BBQ h/u, newly refinished shed in PRIVATE & fenced backyard. Walking distance North Glenmore Elementary, Dr. Knox School, close to Transit, Shopping, a short drive to downtown Kelowna & minutes to the airport/UBC. (id:36863)
Property Details
- Full Address:
- 152 Applecrest Court, Kelowna, British Columbia
- Price:
- $ 999,999
- MLS Number:
- 10309504
- List Date:
- April 10th, 2024
- Lot Size:
- 0.14 ac
- Year Built:
- 1993
- Taxes:
- $ 4,943
Interior Features
- Bedrooms:
- 5
- Bathrooms:
- 3
- Appliances:
- Washer, Refrigerator, Range - Electric, Dishwasher, Dryer, Washer/Dryer Stack-Up
- Flooring:
- Carpeted, Linoleum, Vinyl
- Air Conditioning:
- Central air conditioning
- Heating:
- Forced air, See remarks
- Fireplaces:
- 1
- Fireplace Type:
- Gas, Unknown
- Basement:
- Full
Building Features
- Architectural Style:
- Ranch
- Storeys:
- 2
- Sewer:
- Municipal sewage system
- Water:
- Irrigation District
- Roof:
- Asphalt shingle, Unknown
- Zoning:
- Unknown
- Exterior:
- Stucco
- Garage:
- Attached Garage, See Remarks
- Garage Spaces:
- 4
- Ownership Type:
- Freehold
- Taxes:
- $ 4,943
Floors
- Finished Area:
- 3064 sq.ft.
Land
- View:
- Mountain view
- Lot Size:
- 0.14 ac
Neighbourhood Features
- Amenities Nearby:
- Family Oriented
