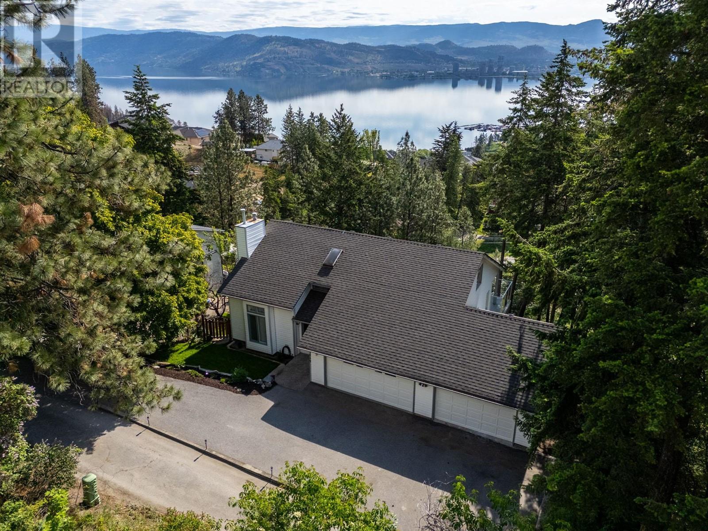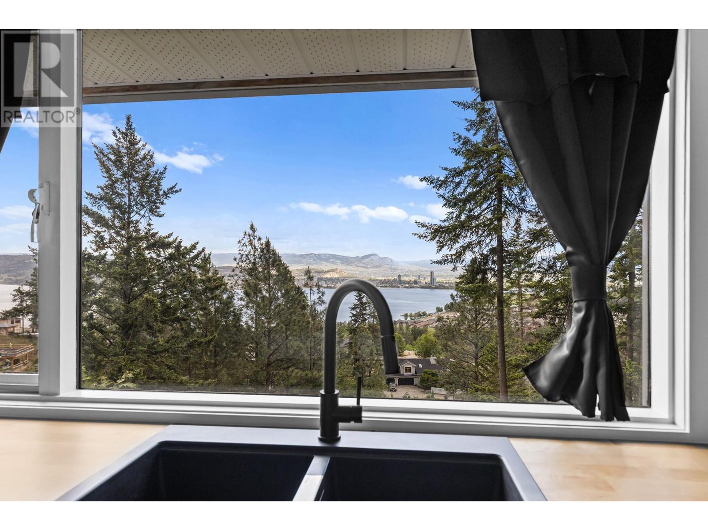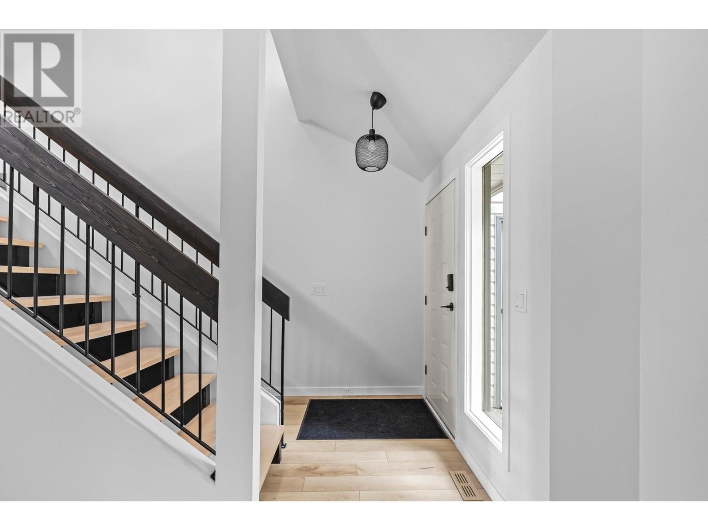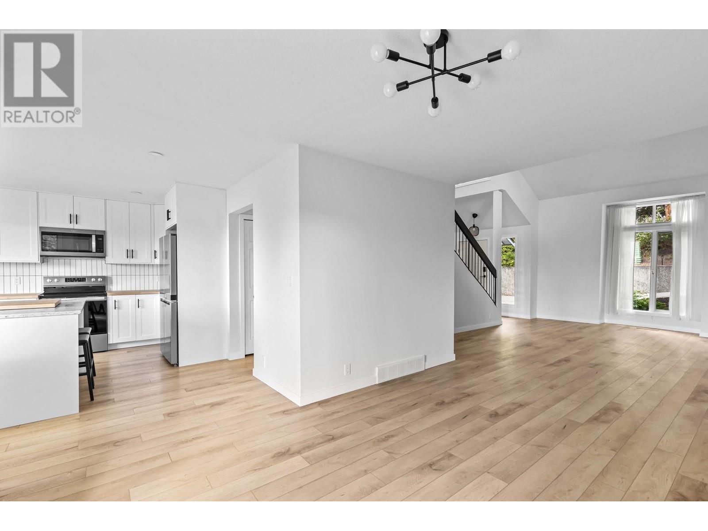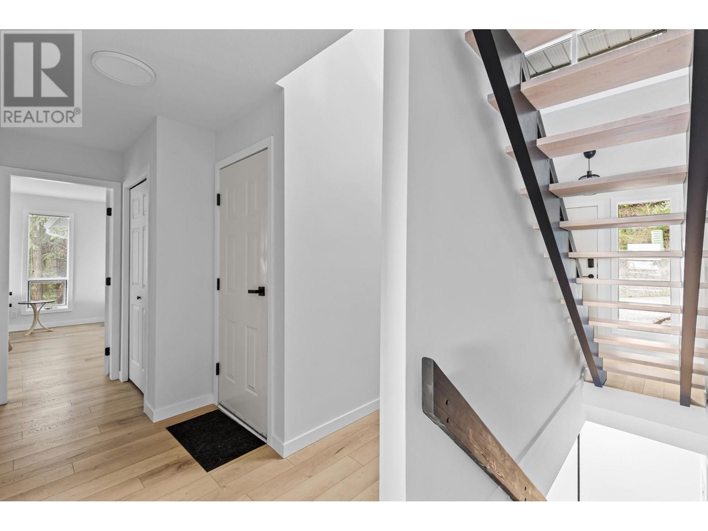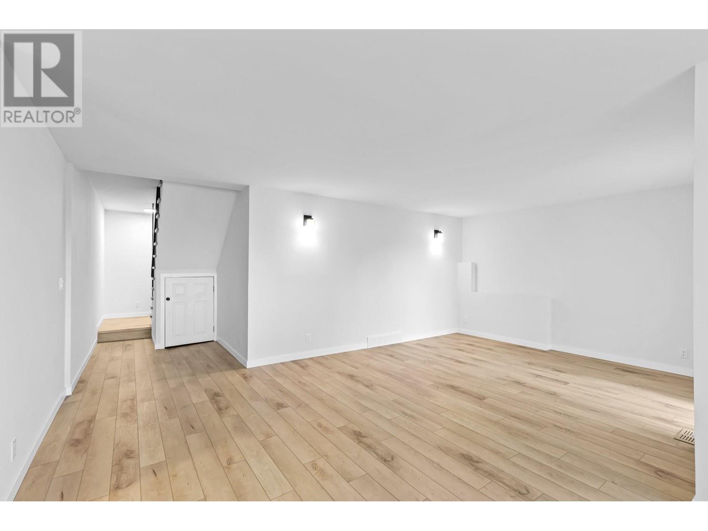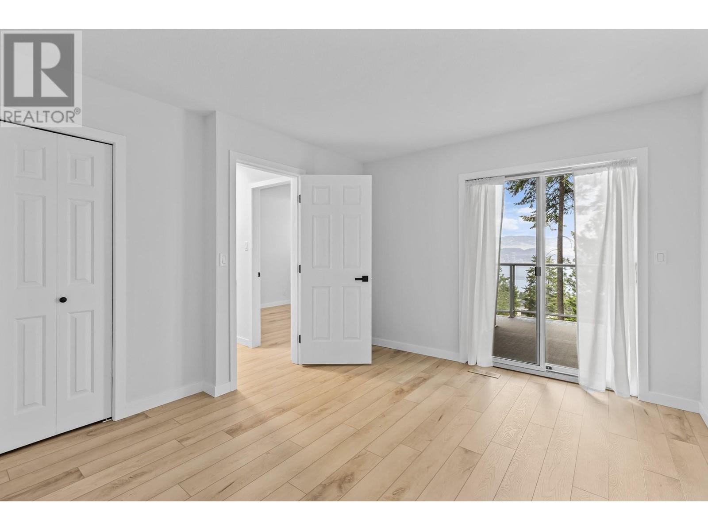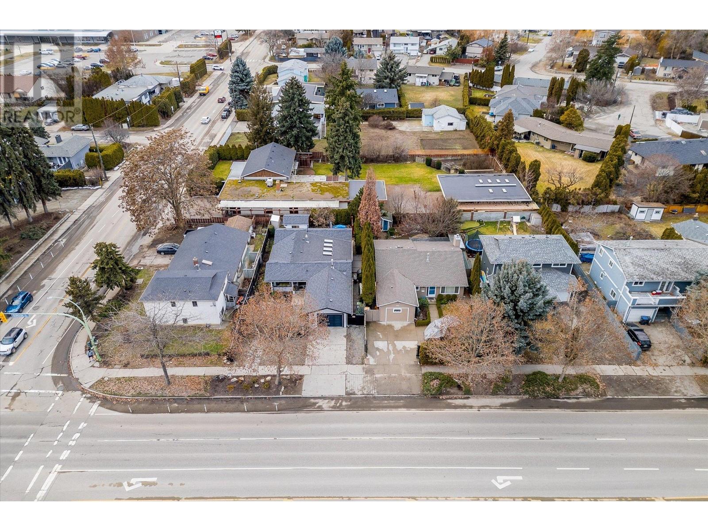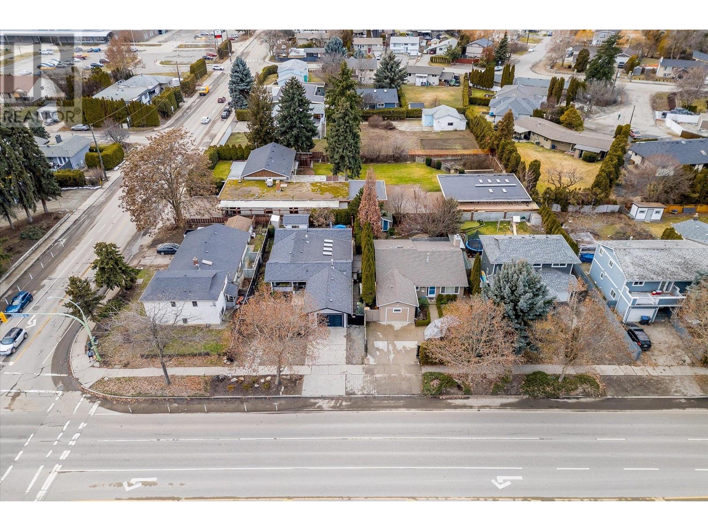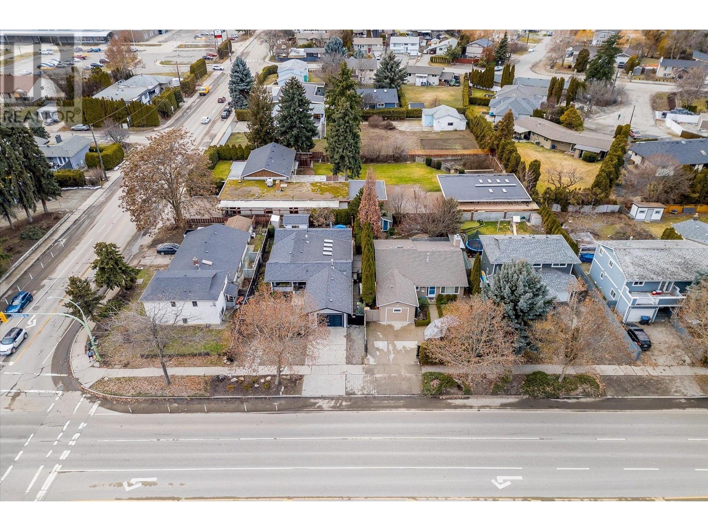1515 Scott Crescent, West Kelowna
MLS® 10348764
Discover this beautifully updated West Coast contemporary home in the coveted West Kelowna Estates. Set on a private 0.30-acre lot, it offers sweeping lake views, twinkling city lights, and quick access to downtown Kelowna. Inside, the move-in-ready interior features solid maple + birch vinyl floors, a sleek kitchen with butcher block counters, granite island, new appliances, and modern lighting. Soaring 18-ft ceilings define the spacious main living area, complemented by updated bathrooms and refined granite finishes.The triple garage includes a heated bay—perfect for a workshop or creative space. An expansive lower deck, pre-wired for a hot tub, offers a designated garden or pet area and overlooks the tranquil, tree-filled landscape. The lower portion of the lot provides access to McNaughton Road, ideal for RV parking or a cozy firepit area. A new retaining wall enhances both curb appeal and long-term structural value. Thanks to recent zoning updates under West Kelowna’s Small-Scale Multi-Unit Housing (SSMUH) initiative, the property may support a carriage house, pending municipal approval—offering excellent flexibility for extended family living or rental income. This is a rare chance to own a beautifully updated home in one of West Kelowna’s most desirable neighborhoods. (id:36863)
Property Details
- Full Address:
- 1515 Scott Crescent, West Kelowna, British Columbia
- Price:
- $ 999,000
- MLS Number:
- 10348764
- List Date:
- May 23rd, 2025
- Lot Size:
- 0.3 ac
- Year Built:
- 1990
- Taxes:
- $ 3,897
Interior Features
- Bedrooms:
- 4
- Bathrooms:
- 3
- Appliances:
- Washer, Refrigerator, Range - Electric, Dishwasher, Dryer, Microwave, Hood Fan
- Flooring:
- Vinyl, Wood
- Air Conditioning:
- Central air conditioning
- Heating:
- Forced air, See remarks
- Fireplaces:
- 1
- Fireplace Type:
- Gas, Unknown
Building Features
- Architectural Style:
- Split level entry
- Storeys:
- 2.5
- Sewer:
- Municipal sewage system
- Water:
- Municipal water
- Roof:
- Asphalt shingle, Unknown
- Zoning:
- Unknown
- Exterior:
- Vinyl siding
- Garage:
- Attached Garage, RV, See Remarks, Heated Garage
- Garage Spaces:
- 6
- Ownership Type:
- Freehold
- Taxes:
- $ 3,897
Floors
- Finished Area:
- 2665 sq.ft.
Land
- View:
- City view, Lake view, Mountain view, Valley view, View (panoramic)
- Lot Size:
- 0.3 ac
Neighbourhood Features
- Amenities Nearby:
- Pets Allowed
