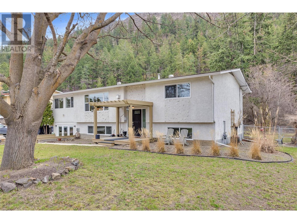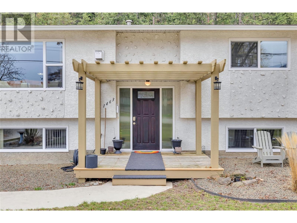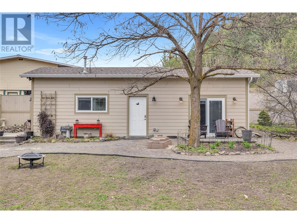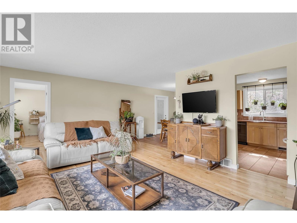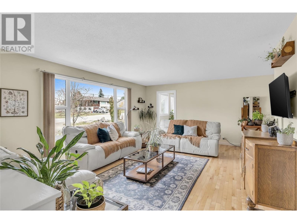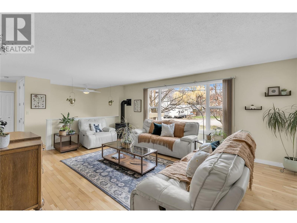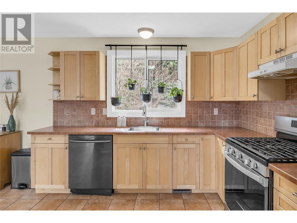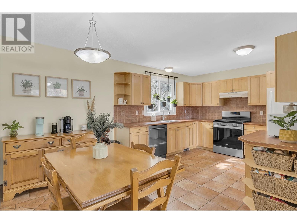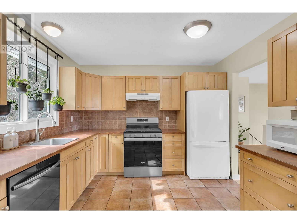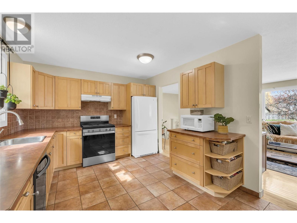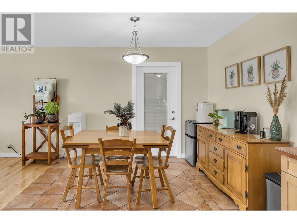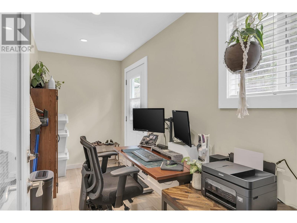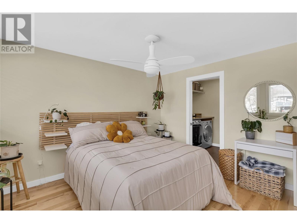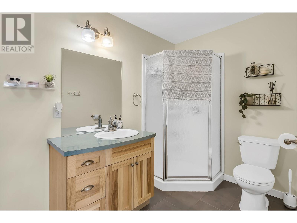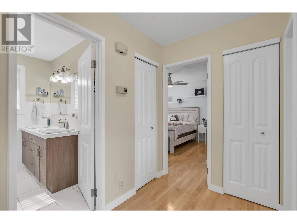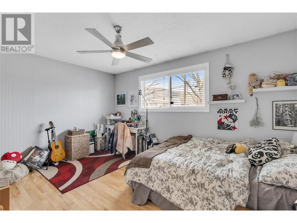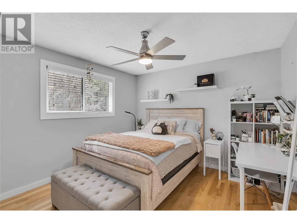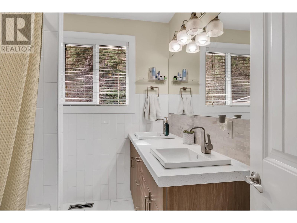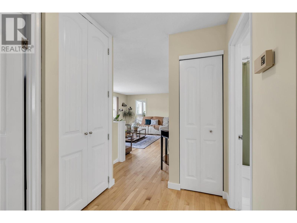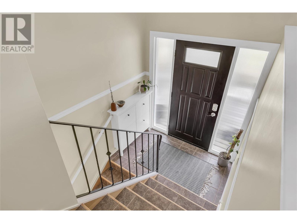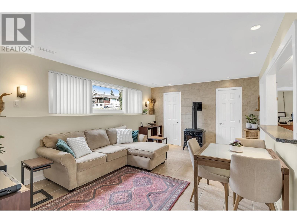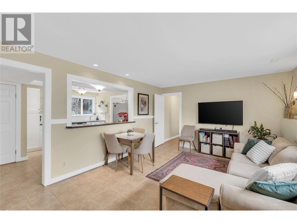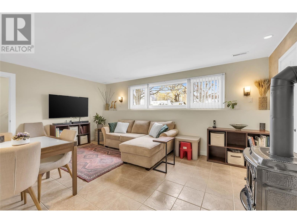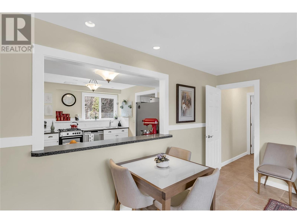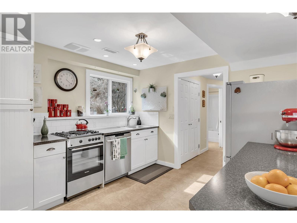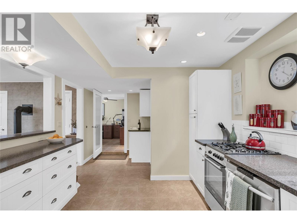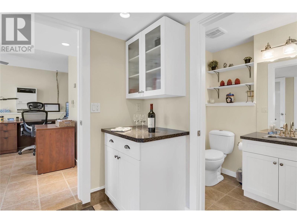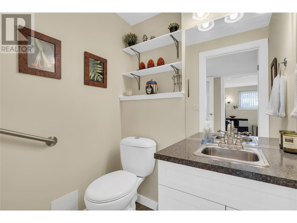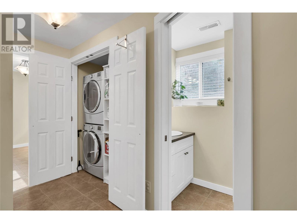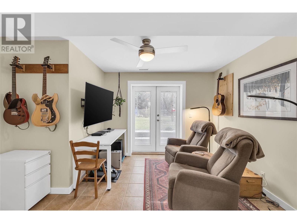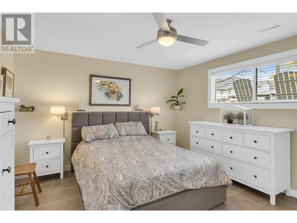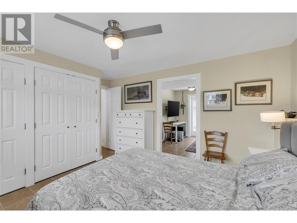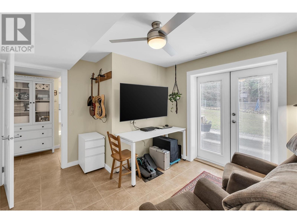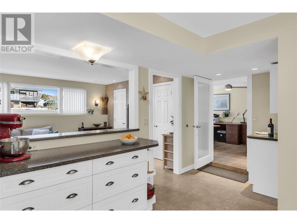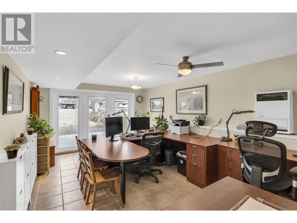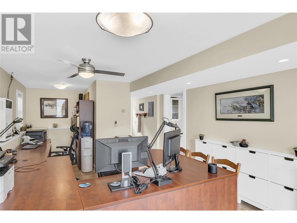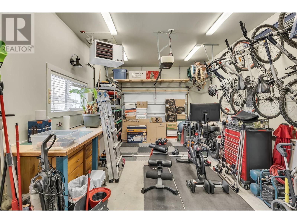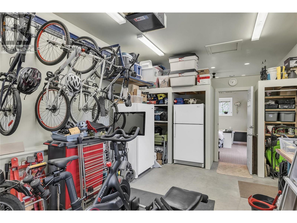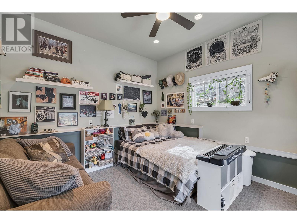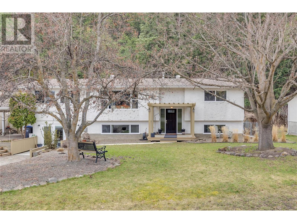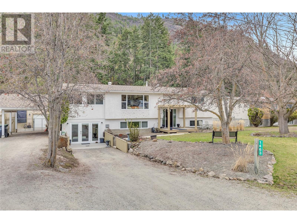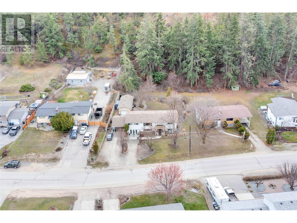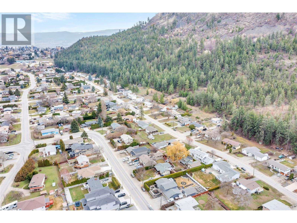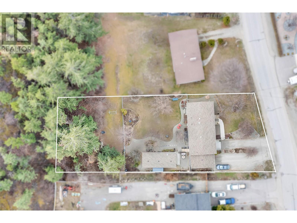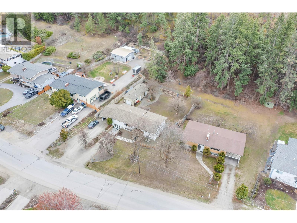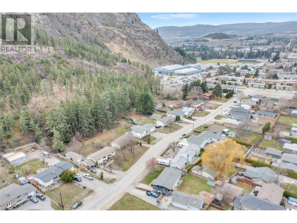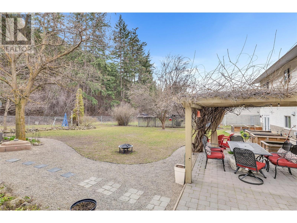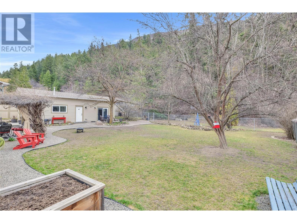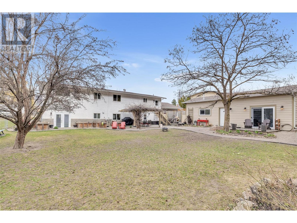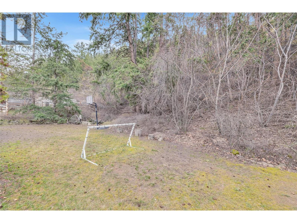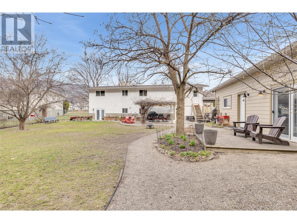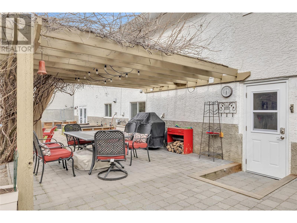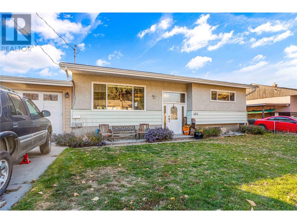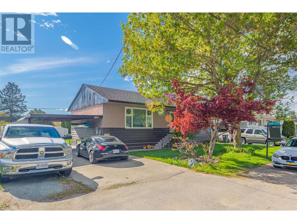1463 Ponderosa Road, West Kelowna
MLS® 10307627
Nestled in a serene neighborhood, this home offers comfort and convenience. Upstairs, the main home has three bedrooms, an office, and beautiful hardwood flooring throughout most of the floor. The kitchen window provides a picturesque view of the massive backyard sprawling over .6 of an acre. Entering the lower level reveals a bright and updated in law suite, complete with one bedroom, a den, and 1.5 baths. Additionally, a flexible room, currently serving as an office, offers versatility—it can seamlessly integrate with the suite or serve as a separate accommodation. Outside, a generously sized detached shop awaits, fully finished inside and equipped with gas and power. The rear of the shop is currently set up as a bedroom, offering endless possibilities for customization. The backyard is a true haven, with a wisteria vine, blooming trees, garden beds, and multiple seating areas. At the back of the lot, a forested area provides a raw, natural experience at the base of Mt.Boucherie. Conveniently located within walking distance of public transport, hiking trails, and walking paths, this property is also only a 5 minute drive to five schools—three elementary, one junior high, and one high school—making it an ideal choice for families seeking both tranquility and educational opportunities. Experience the best of West Kelowna living in this exceptional residence, where thoughtful design meets natural beauty, creating a haven you'll be proud to call home. (id:36863)
Property Details
- Full Address:
- 1463 Ponderosa Road, West Kelowna, British Columbia
- Price:
- $ 959,000
- MLS Number:
- 10307627
- List Date:
- March 26th, 2024
- Lot Size:
- 0.61 ac
- Year Built:
- 1972
- Taxes:
- $ 3,640
Interior Features
- Bedrooms:
- 4
- Bathrooms:
- 4
- Flooring:
- Hardwood, Carpeted, Porcelain Tile
- Heating:
- Forced air, Electric
- Fireplaces:
- 1
- Fireplace Type:
- Free Standing Metal
- Basement:
- Full
Building Features
- Storeys:
- 2
- Sewer:
- Municipal sewage system
- Water:
- Municipal water
- Roof:
- Asphalt shingle, Unknown
- Zoning:
- Residential
- Exterior:
- Stucco, Composite Siding
- Garage:
- Detached Garage, Carport, See Remarks, Heated Garage
- Garage Spaces:
- 6
- Ownership Type:
- Freehold
- Taxes:
- $ 3,640
Floors
- Finished Area:
- 2596 sq.ft.
Land
- View:
- Mountain view
- Lot Size:
- 0.61 ac
Neighbourhood Features
- Amenities Nearby:
- Family Oriented, Pets Allowed, Rentals Allowed
