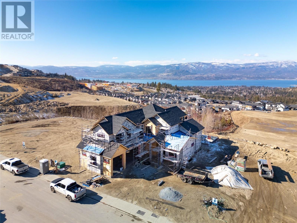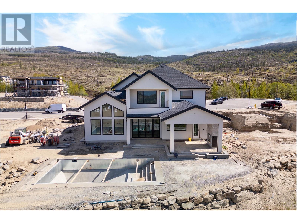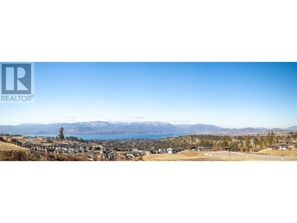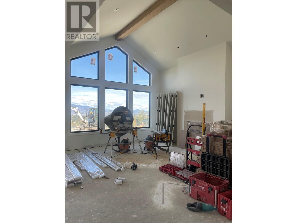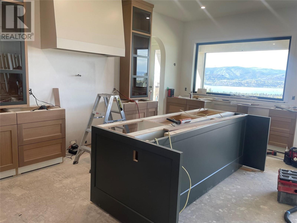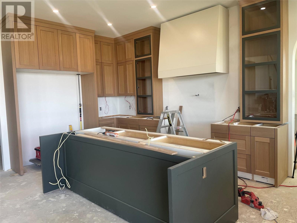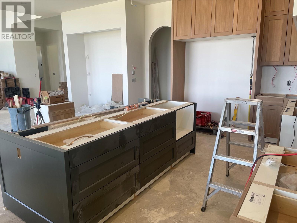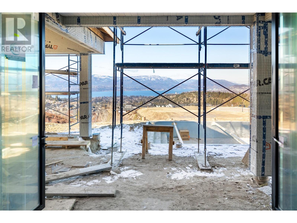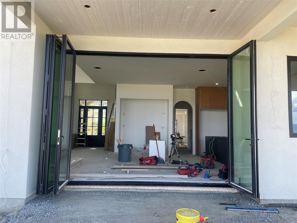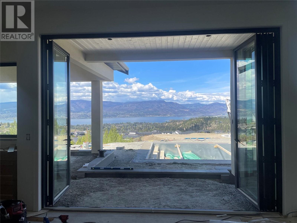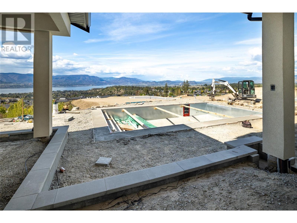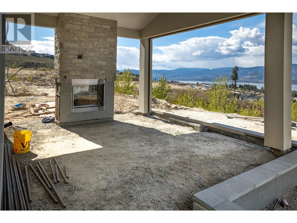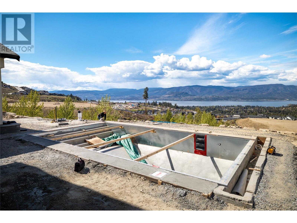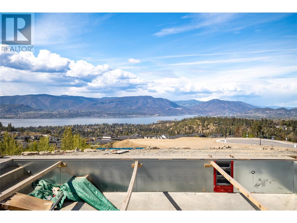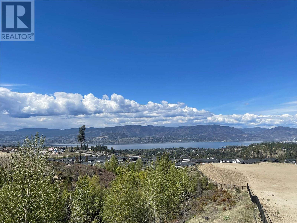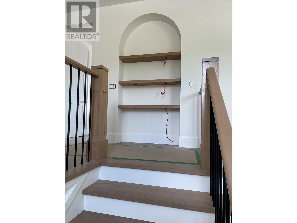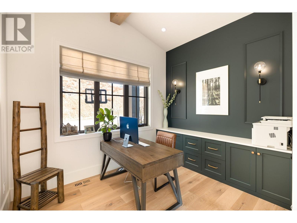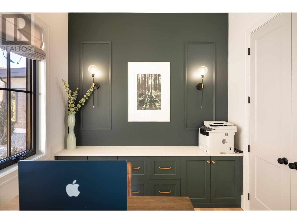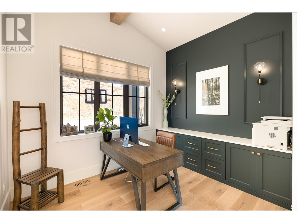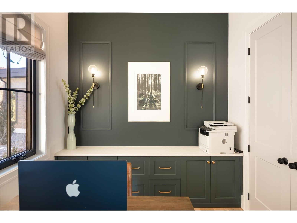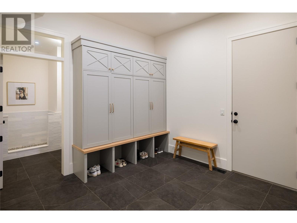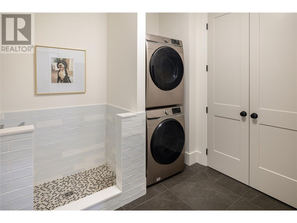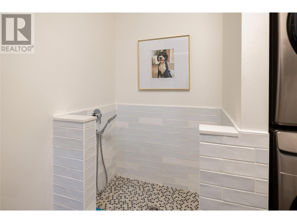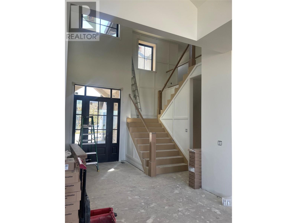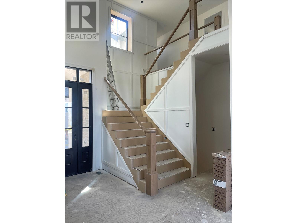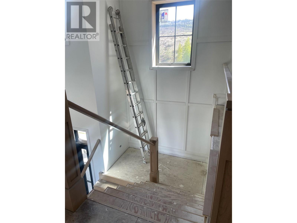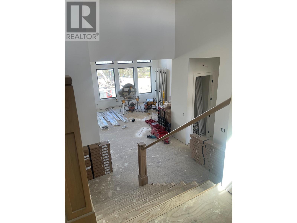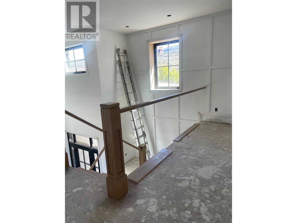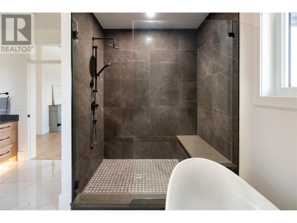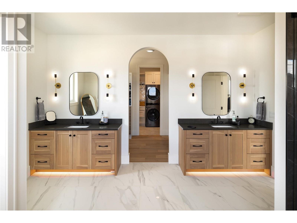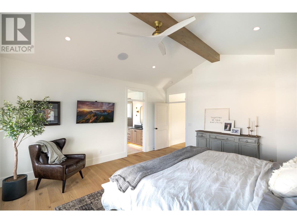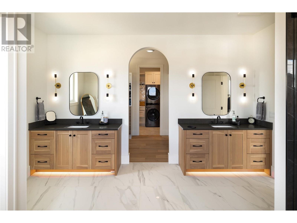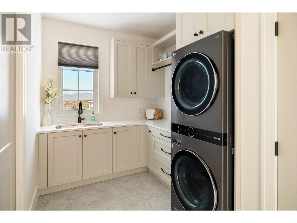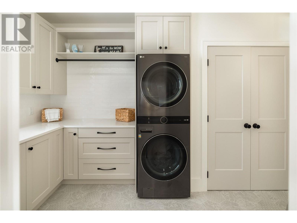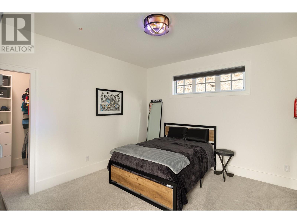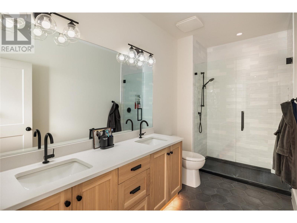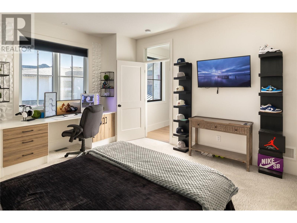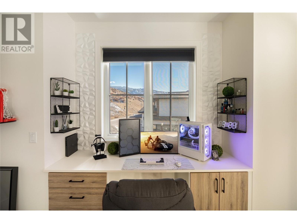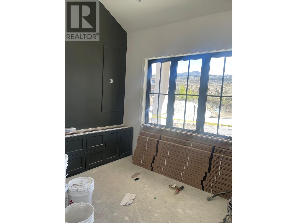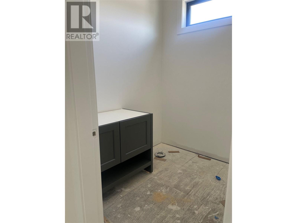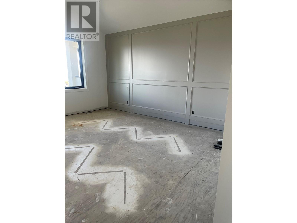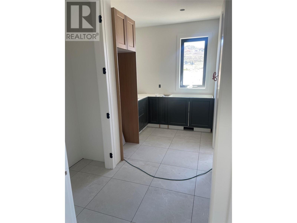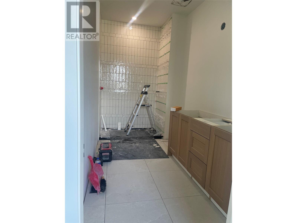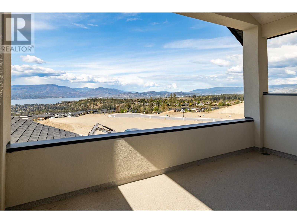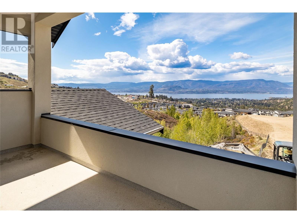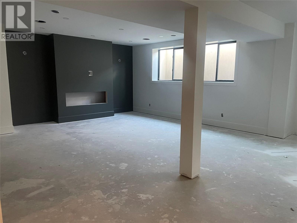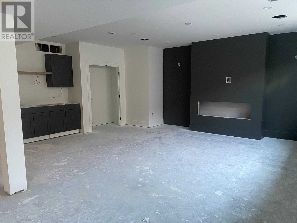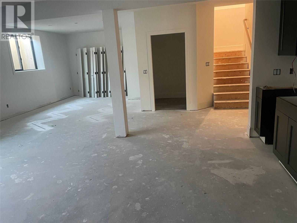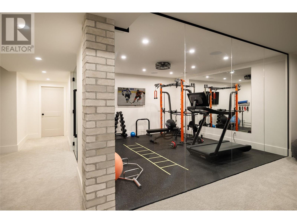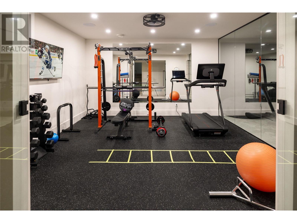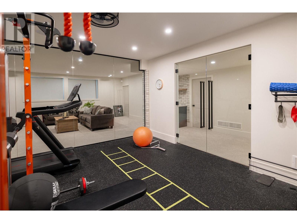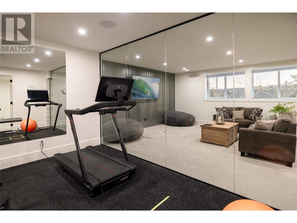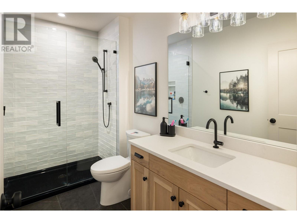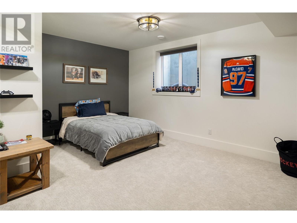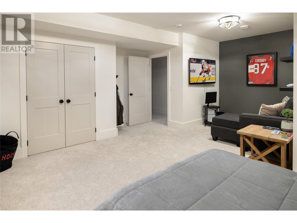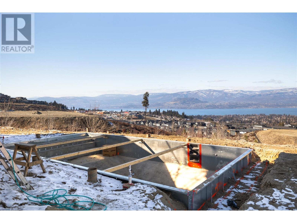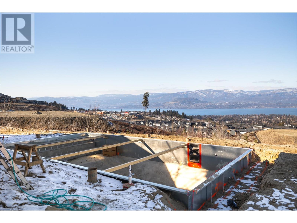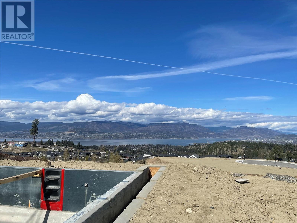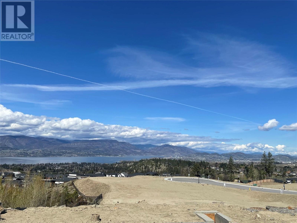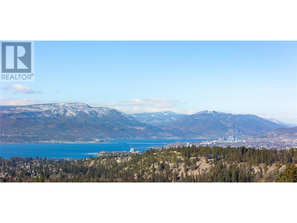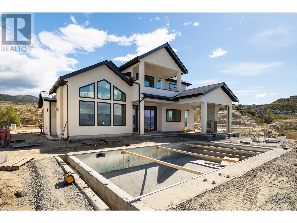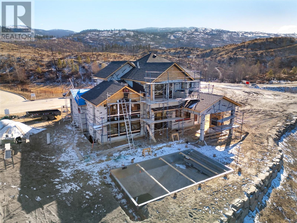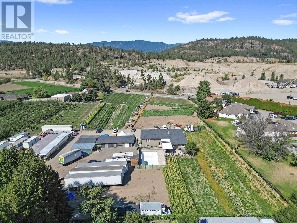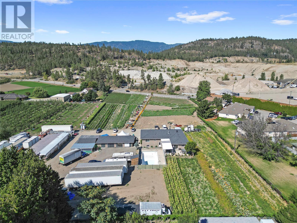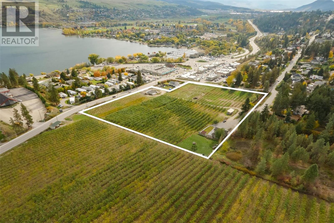1440 Hill Spring Place, Kelowna
MLS® 10306803
Crafted by Aspen Point Construction this home is the epitome of luxury, with every detail meticulously crafted for opulence. The kitchen is a chef's dream, featuring a 48"" Wolf range, custom cabinetry in riftcut white oak, and a butler's pantry that leads to the outdoor kitchen on a vaulted deck with phantom screens—perfect for entertaining. The home blends luxurious indoor spaces with expansive outdoor living, including large Nana doors that open up to a shimmering saltwater pool with an automatic cover, stone fireplace, a putting green, and serene lake views. The main floor offers a functional den, wine room, vaulted great room with a unique concrete fireplace enhancing the home's elegance. Conveniently located second laundry on the main with built-in dog wash, and custom lockers, complemented by riftcut white oak cabinetry throughout. The primary suite on the upper floor serves as a sanctuary with a private deck and luxurious spa like ensuite with soaker tub, large glass shower and bidet. Two additional bedrooms and a full bathroom complete the upper floor. Downstairs, the fitness journey is redefined with a floor-to-ceiling glass gym, alongside 2 more bedrooms that ensure both privacy and comfort with ensuites and walk-in closets. Nestled on a coveted cul-de-sac in Kelowna's most esteemed neighborhood with hiking trails at your doorstep, this residence epitomizes luxury living & is a must-see! (id:36863)
Property Details
- Full Address:
- 1440 Hill Spring Place, Kelowna, British Columbia
- Price:
- $ 3,199,000
- MLS Number:
- 10306803
- List Date:
- March 14th, 2024
- Lot Size:
- 0.23 ac
- Year Built:
- 2024
Interior Features
- Bedrooms:
- 5
- Bathrooms:
- 5
- Flooring:
- Hardwood
- Air Conditioning:
- Central air conditioning
- Heating:
- Forced air
- Fireplaces:
- 1
- Fireplace Type:
- Gas, Unknown
- Basement:
- Full
Building Features
- Storeys:
- 3
- Sewer:
- Septic tank
- Water:
- Municipal water
- Roof:
- Asphalt shingle, Unknown
- Zoning:
- Unknown
- Exterior:
- Composite Siding
- Garage:
- Attached Garage, Heated Garage
- Garage Spaces:
- 5
- Pool:
- Pool, Inground pool, Outdoor pool
- Ownership Type:
- Freehold
Floors
- Finished Area:
- 4894 sq.ft.
Land
- View:
- City view, Lake view, Mountain view, Valley view, View of water, View (panoramic)
- Lot Size:
- 0.23 ac
- Road Type:
- Cul de sac
Neighbourhood Features
- Amenities Nearby:
- Family Oriented
