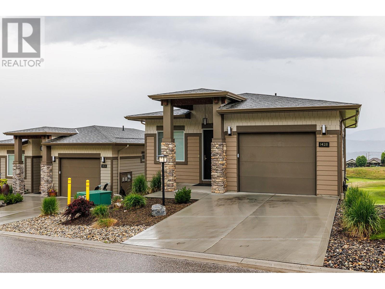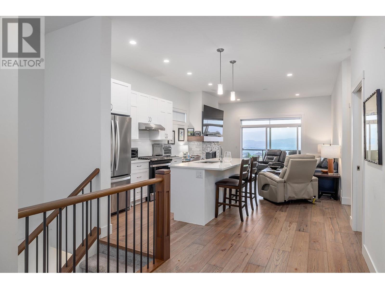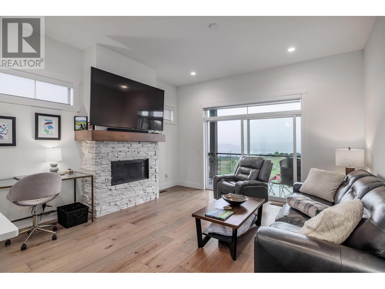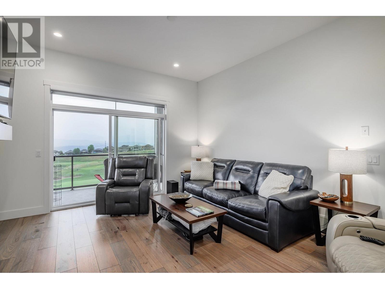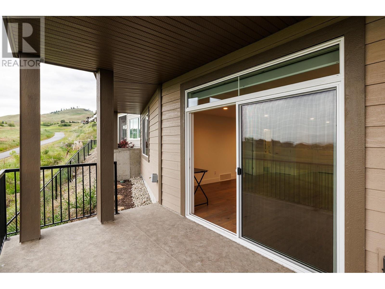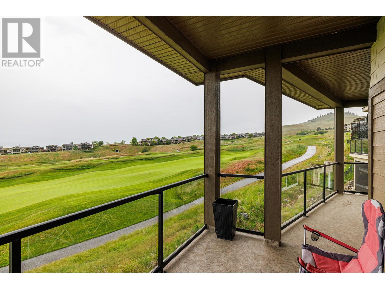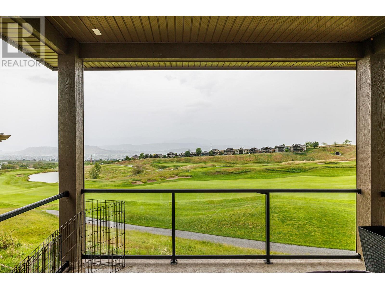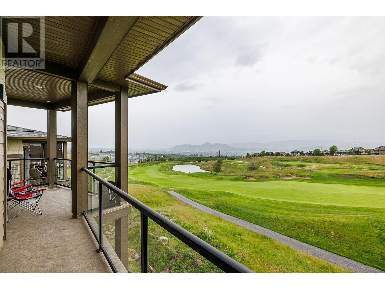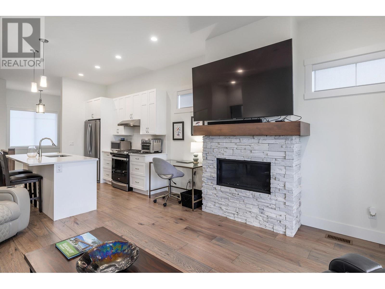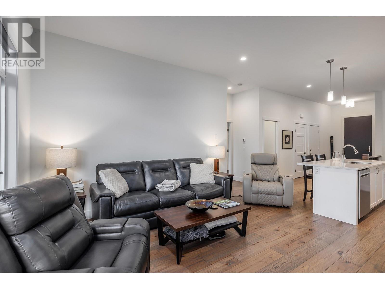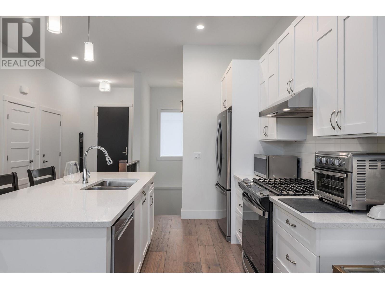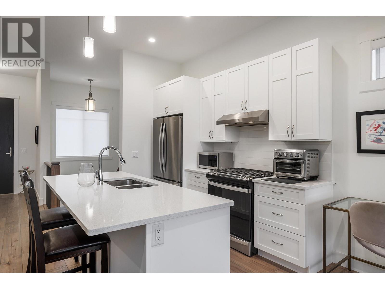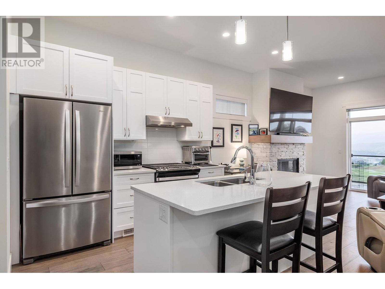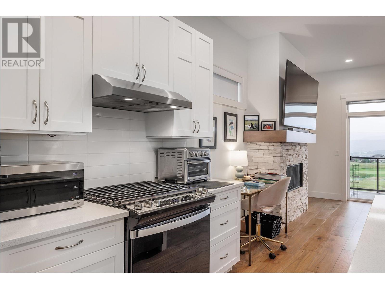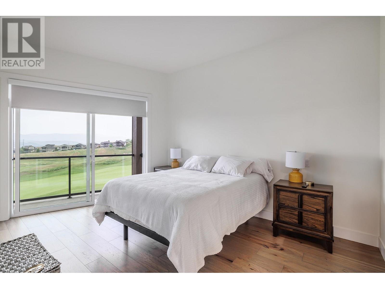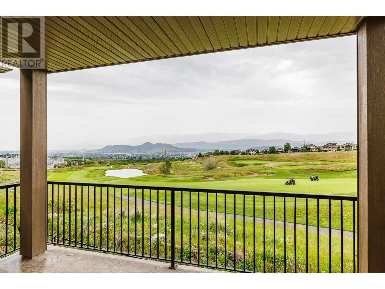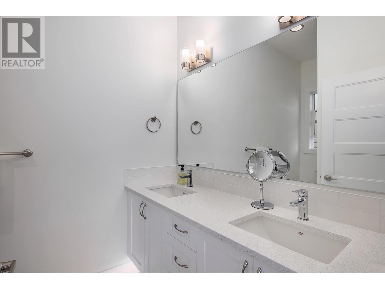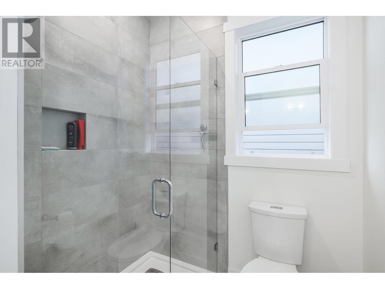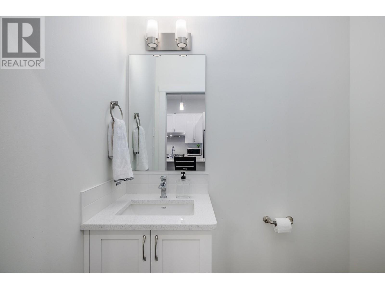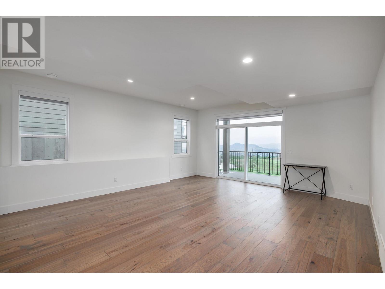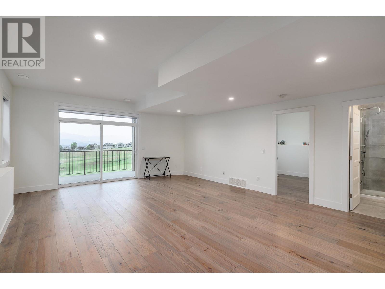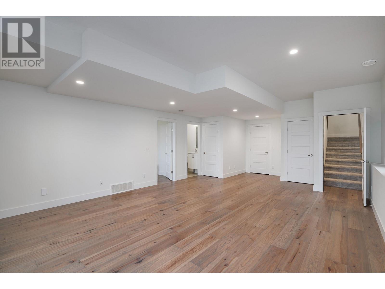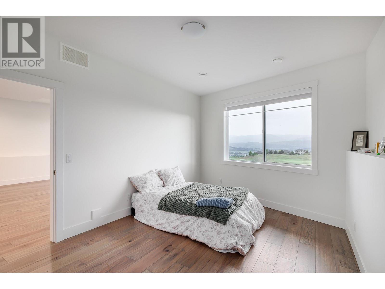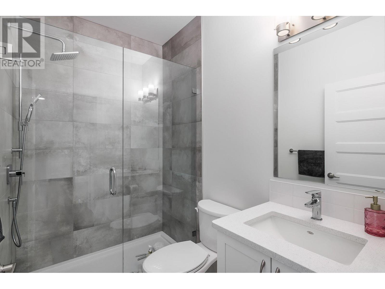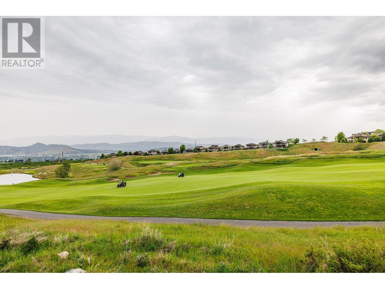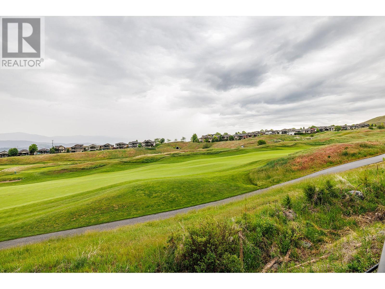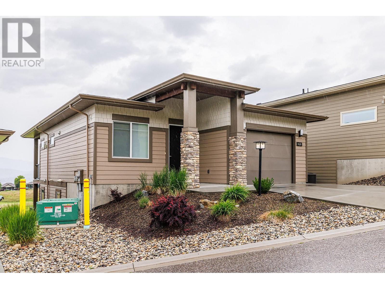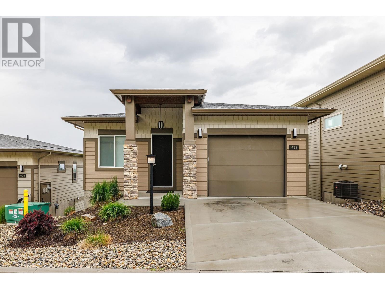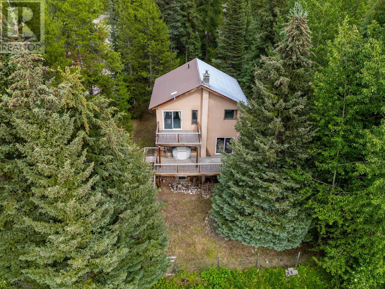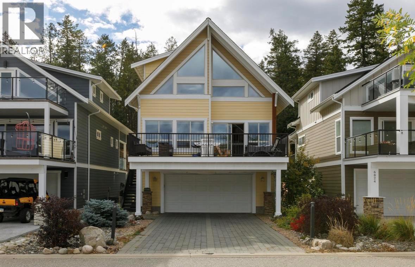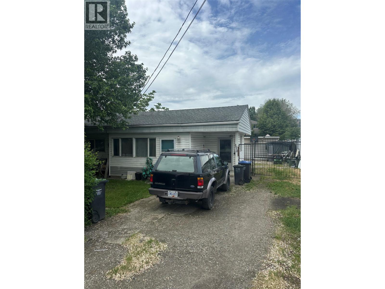1428 Tower Ranch Drive, Kelowna
MLS® 10350038
Experience effortless living overlooking Tower Ranch Golf Course. Welcome to Solstice at Tower Ranch, where serene, low-maintenance living meets panoramic fairway views and upscale finishes. This 2 bedroom plus recreation room, 3 bathroom leasehold home is perfectly positioned to capture the sunsets, lake views, and sweeping green space from both levels. Thoughtfully upgraded throughout, the home features engineered hardwood flooring, quartz countertops, heated tile floors, and soft-close cabinetry. The bright kitchen is a chef’s delight, with a gas range, centre island, and Whirlpool stainless steel appliances. The open-concept living area centers around a fireplace with stone surround and flows seamlessly to a covered upper deck with gas BBQ hookup, making it ideal for year-round entertaining. The spacious primary retreat offers deck access, a custom closet, and a spa-inspired ensuite with a floating vanity with two undermount sinks and tiled glass door shower. Downstairs, enjoy a bright walk-out recreation room, guest bedroom with walk-in closet, and a private lower patio with city, lake, and golf course views. Extras include central air conditioning, central vacuum, HRV system, and single garage with driveway parking. Just minutes to YLW, wineries, and hiking trails, this is Okanagan living made easy. (id:36863)
Property Details
- Full Address:
- 1428 Tower Ranch Drive, Kelowna, British Columbia
- Price:
- $ 599,000
- MLS Number:
- 10350038
- List Date:
- May 30th, 2025
- Lot Size:
- 0.08 ac
- Year Built:
- 2021
- Taxes:
- $ 4,386
Interior Features
- Bedrooms:
- 2
- Bathrooms:
- 3
- Appliances:
- Refrigerator, Range - Gas, Dishwasher, Hood Fan, Washer/Dryer Stack-Up
- Flooring:
- Tile, Hardwood, Carpeted
- Air Conditioning:
- Central air conditioning
- Heating:
- Forced air
- Fireplaces:
- 1
- Fireplace Type:
- Gas, Unknown
Building Features
- Architectural Style:
- Ranch
- Storeys:
- 2
- Sewer:
- Municipal sewage system
- Water:
- Municipal water
- Roof:
- Asphalt shingle, Unknown
- Exterior:
- Other
- Garage:
- Attached Garage, Additional Parking
- Garage Spaces:
- 2
- Ownership Type:
- Leasehold
- Taxes:
- $ 4,386
- Stata Fees:
- $ 60
Floors
- Finished Area:
- 1712 sq.ft.
Land
- View:
- City view, Lake view, Mountain view, Valley view, View (panoramic), Unknown
- Lot Size:
- 0.08 ac
