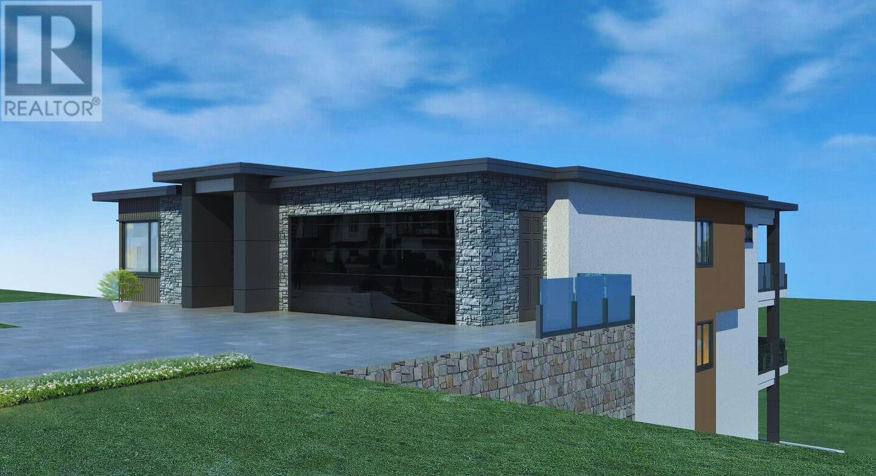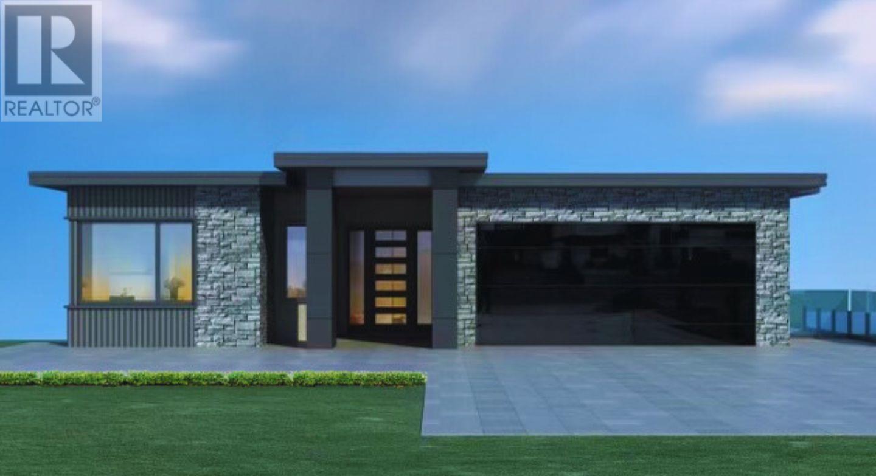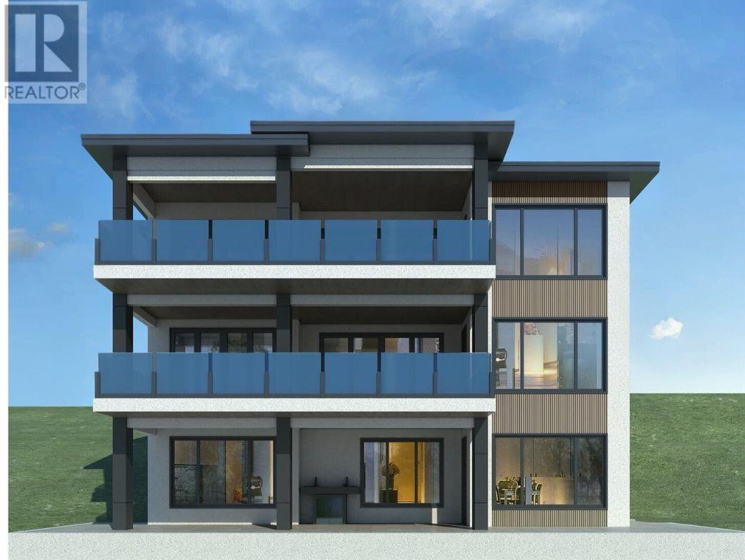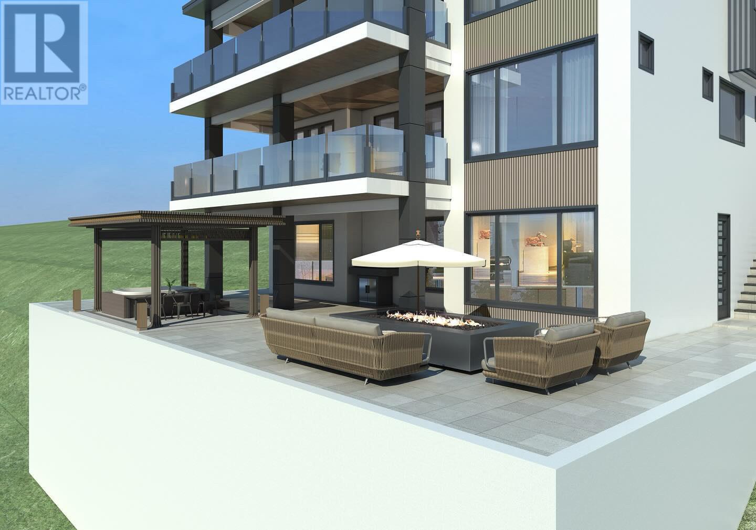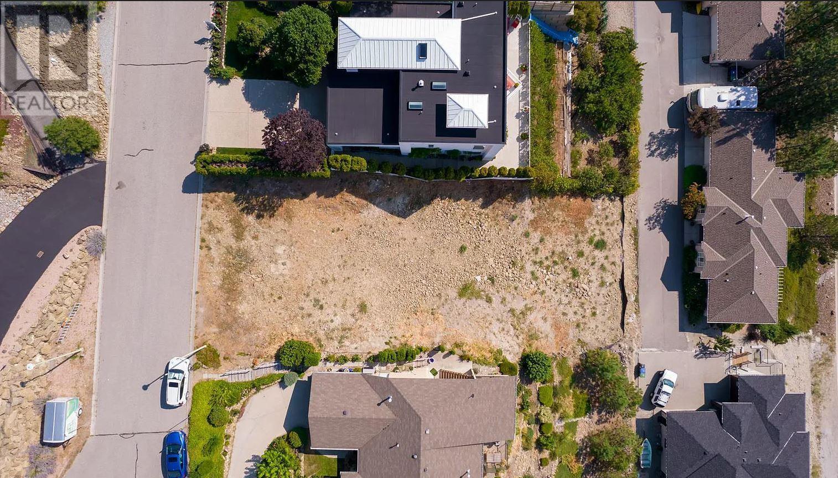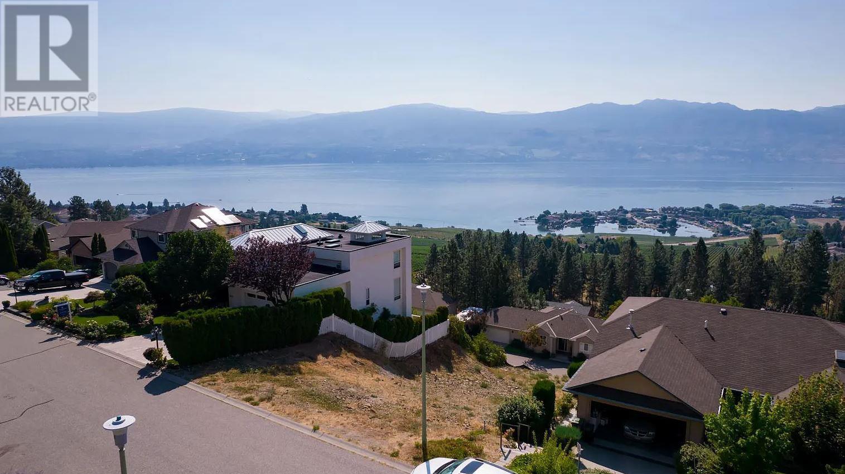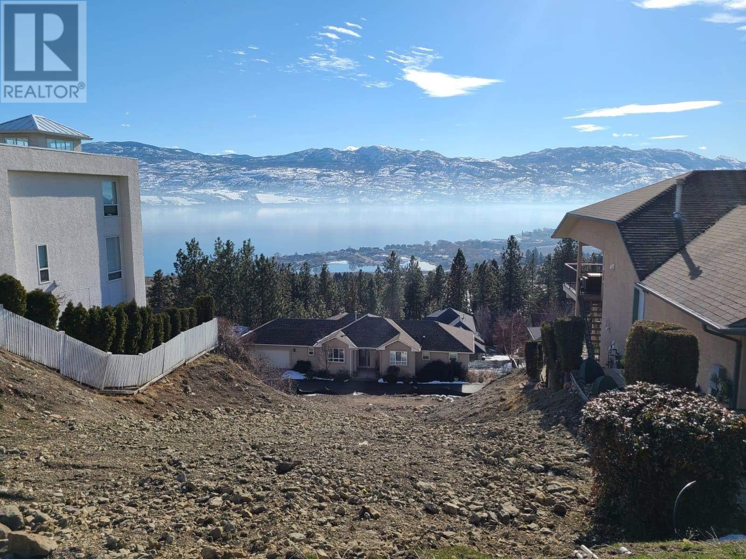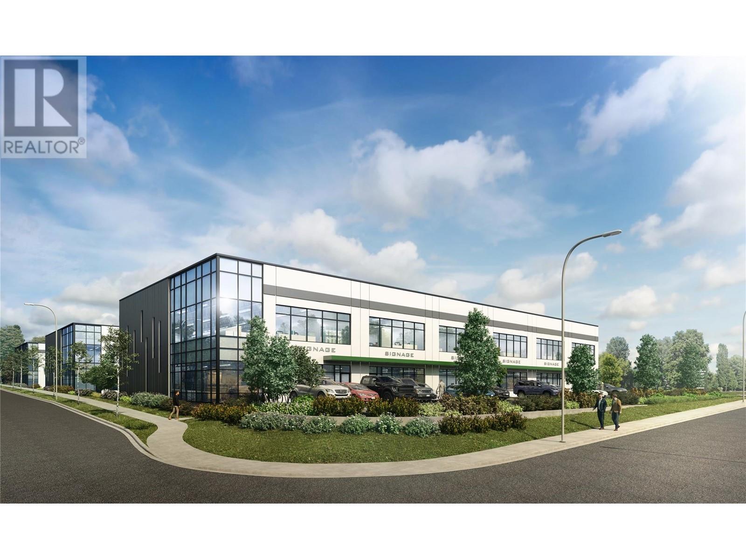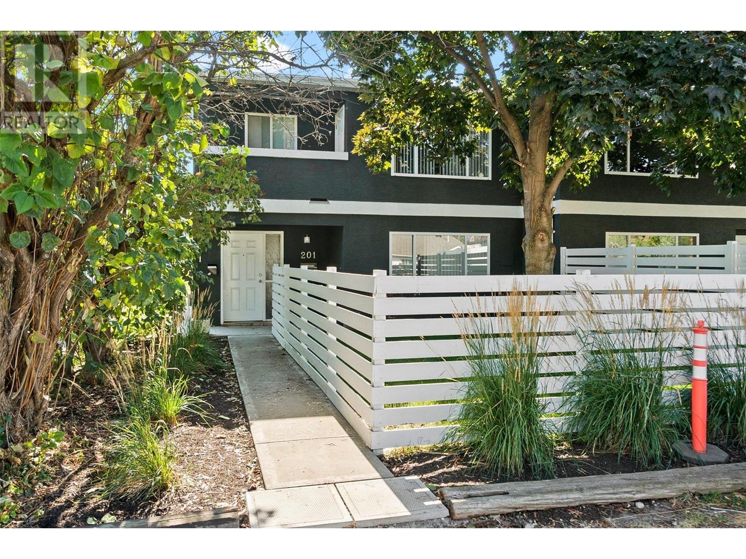1425 Menu Road, West Kelowna
MLS® 10300359
This custom designed home is perfectly located to take full advantage of stunning Lake Okangan and valley views, located in a mature neighbourhood on a quiet no-thru road in desirable Lakeview Heights. The main floor welcomes you with a bright & open floorplan, featuring an expansive primary wing with gorgeous lakeviews, plus a second bedroom with ensuite. The beautifully appointed kitchen features high end appliances, and opens to proper dining, and a great room with linear gas fireplace. A large mudroom and fully featured walk-in pantry maximize functionality. The second level is an entertainer’s dream with deluxe wet bar, family room, and three additional bedrooms. The suspended slab area adds room for a future home theatre. Finally, the lower level is finished with a bright and welcoming two bedroom suite to maximize room for income, or a getaway for friends and family. No expense is being spared in construction of this home, and there is still time for some customization! (id:36863)
Property Details
- Full Address:
- 1425 Menu Road, West Kelowna, British Columbia
- Price:
- $ 2,299,000
- MLS Number:
- 10300359
- List Date:
- December 15th, 2023
- Lot Size:
- 0.19 ac
- Year Built:
- 2023
Interior Features
- Bedrooms:
- 7
- Bathrooms:
- 6
- Flooring:
- Carpeted, Ceramic Tile, Vinyl
- Air Conditioning:
- Central air conditioning
- Heating:
- Forced air, See remarks
- Fireplaces:
- 1
- Fireplace Type:
- Gas, Unknown
Building Features
- Architectural Style:
- Contemporary
- Storeys:
- 3
- Sewer:
- Municipal sewage system
- Water:
- Municipal water
- Roof:
- Other, Unknown
- Zoning:
- Single family dwelling
- Exterior:
- Wood, Stone, Stucco
- Garage:
- Attached Garage
- Garage Spaces:
- 4
- Pool:
- Inground pool
- Ownership Type:
- Freehold
Floors
- Finished Area:
- 4460 sq.ft.
Land
- View:
- Lake view, Mountain view, View of water, View (panoramic)
- Lot Size:
- 0.19 ac
