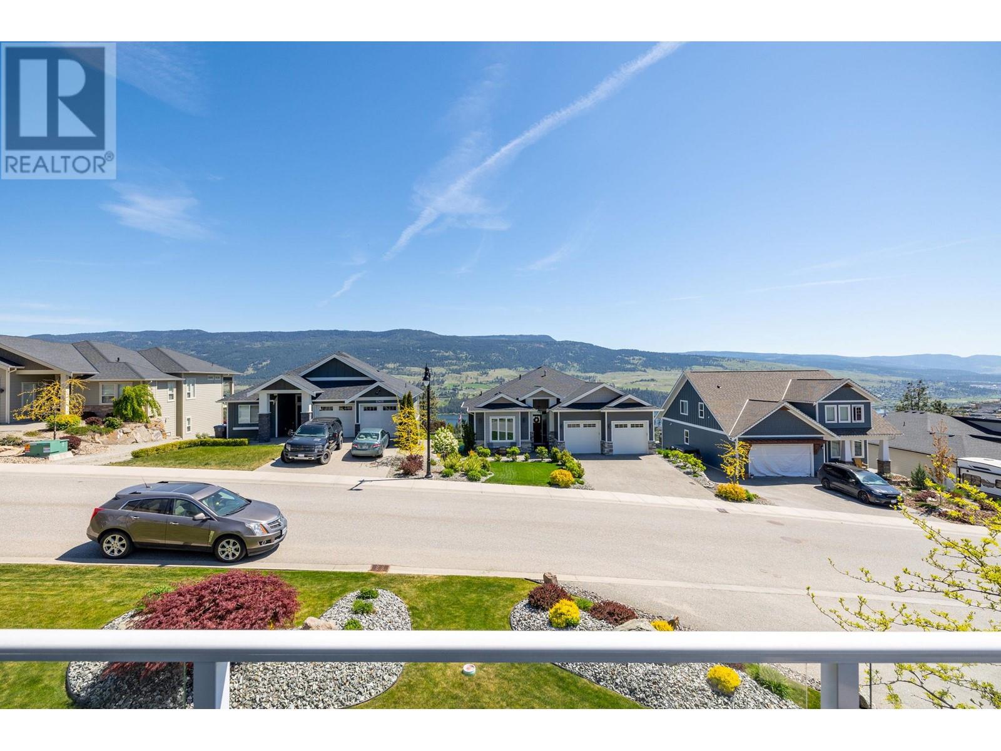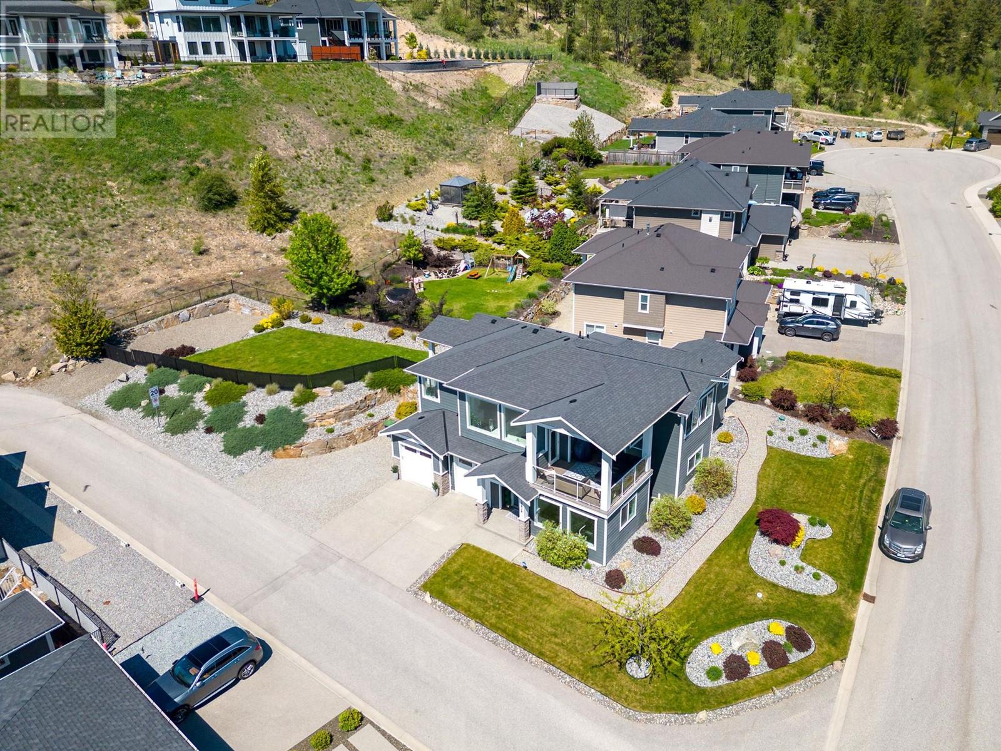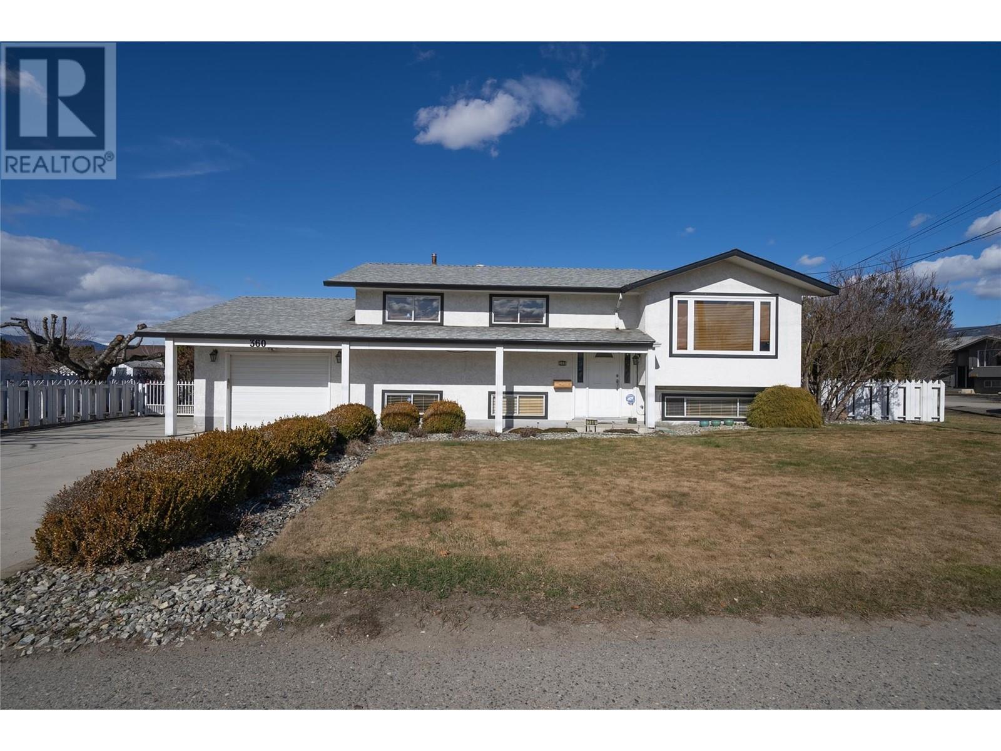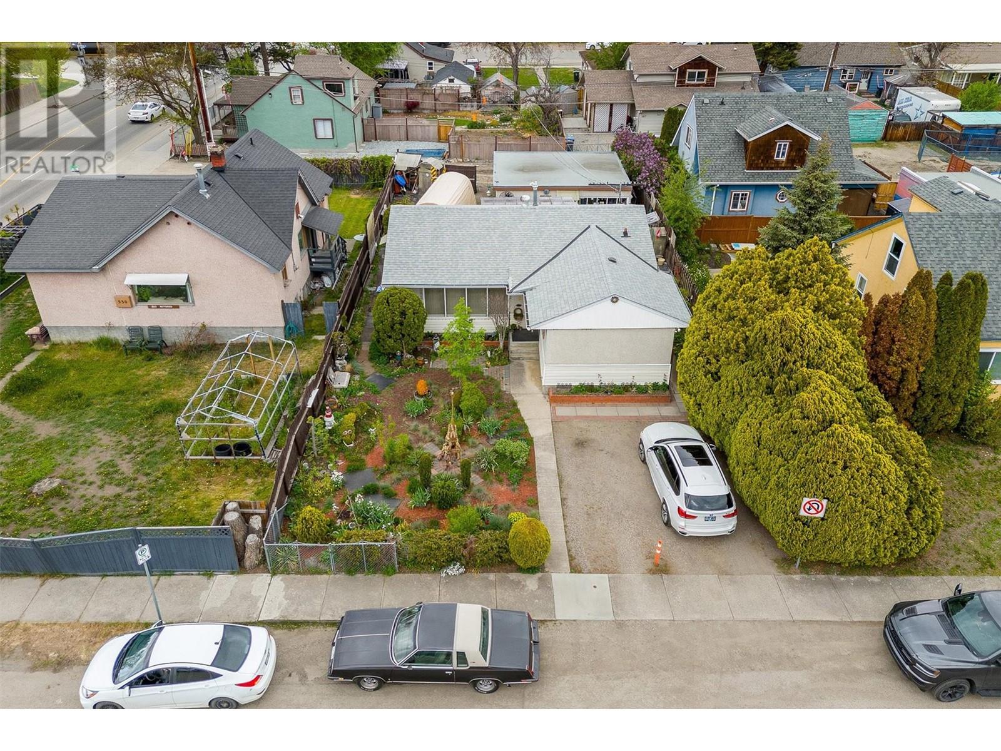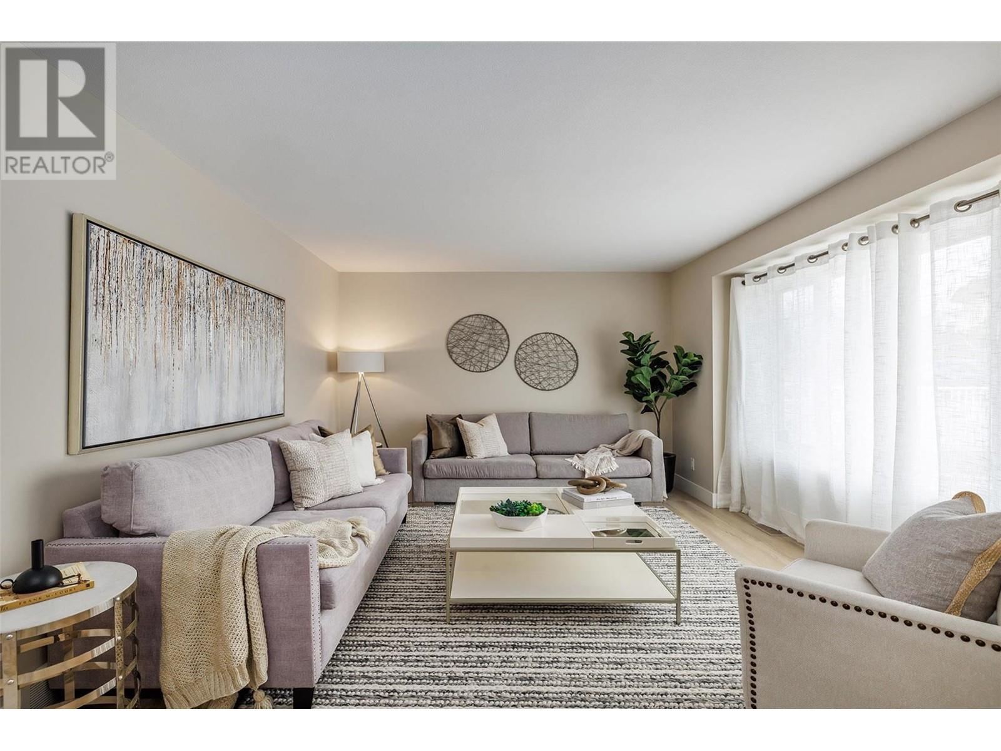13428 Apex Lane, Lake Country
MLS® 10347018
Welcome to your perfect family home in the heart of Lake Country's highly sought-after Lakes community! This stunning two-story residence sits on a generous 0.24-acre corner lot and boasts a three car garage with ample room for your vehicles, toys, or even a boat (one single and one tandem bay). With 5 spacious bedrooms and 3 bathrooms, this beautifully designed home offers both comfort and style. The interior is bright and elegant, featuring a chef-inspired kitchen with white cabinetry, quartz countertops, stainless steel appliances, large pantry, and an abundance of cabinet space. Natural light floods the living areas, and the large covered deck offers peek-a-boo lake views and sweeping valley vistas, perfect for relaxing or entertaining. The luxurious primary suite includes a walk-in closet with built-ins and a spa-like ensuite complete with dual sinks, in-floor heating, and a tiled shower. The huge backyard provides endless space for kids, pets, and outdoor fun. Whether you're hosting summer BBQs or enjoying a quiet morning coffee with a view, the outdoor living space is a true highlight. Nestled in the heart of Lake Country, you're surrounded by world-class wineries, picturesque lakes, parks, beaches, and endless opportunities for hiking and biking. With top-rated schools and essential amenities just minutes away, this home combines peaceful suburban living with unbeatable convenience. Experience the best of Okanagan lifestyle in a home that truly checks every box. (id:36863)
Property Details
- Full Address:
- 13428 Apex Lane, Lake Country, British Columbia
- Price:
- $ 1,099,000
- MLS Number:
- 10347018
- List Date:
- May 9th, 2025
- Lot Size:
- 0.24 ac
- Year Built:
- 2016
- Taxes:
- $ 5,106
Interior Features
- Bedrooms:
- 5
- Bathrooms:
- 3
- Appliances:
- Washer, Refrigerator, Range - Gas, Dishwasher, Dryer, Microwave
- Flooring:
- Tile, Laminate, Carpeted
- Air Conditioning:
- Central air conditioning
- Heating:
- Forced air, In Floor Heating, See remarks
- Fireplaces:
- 1
- Fireplace Type:
- Gas, Unknown
- Basement:
- Full
Building Features
- Architectural Style:
- Contemporary
- Storeys:
- 2
- Sewer:
- Municipal sewage system
- Water:
- Municipal water
- Roof:
- Asphalt shingle, Unknown
- Zoning:
- Unknown
- Exterior:
- Other
- Garage:
- Attached Garage, See Remarks
- Garage Spaces:
- 6
- Ownership Type:
- Freehold
- Taxes:
- $ 5,106
Floors
- Finished Area:
- 2777 sq.ft.
Land
- View:
- Mountain view, View (panoramic)
- Lot Size:
- 0.24 ac
Neighbourhood Features
- Amenities Nearby:
- Family Oriented









