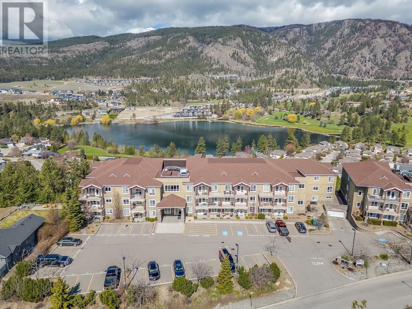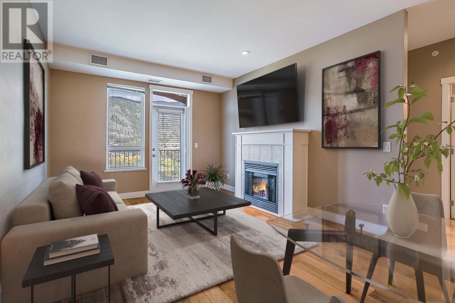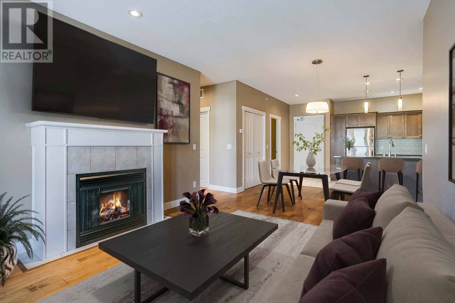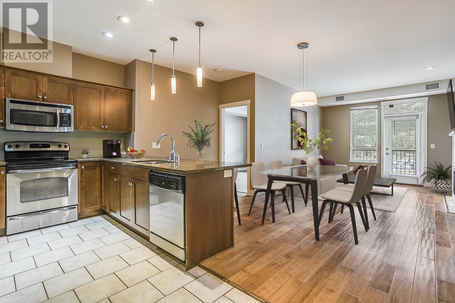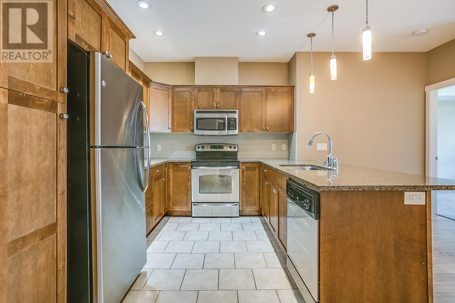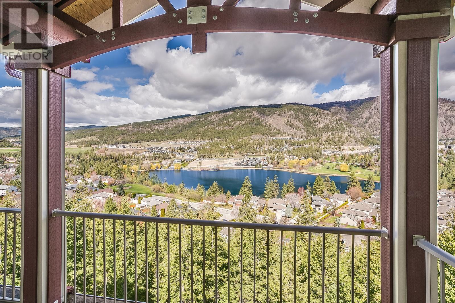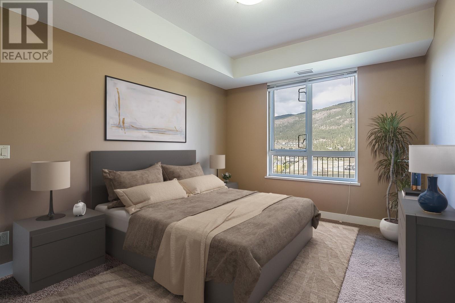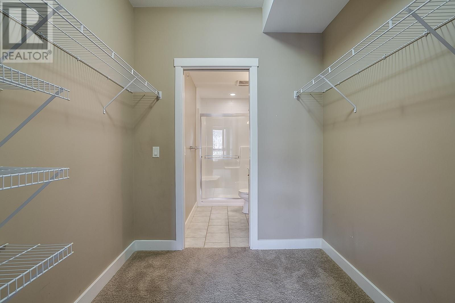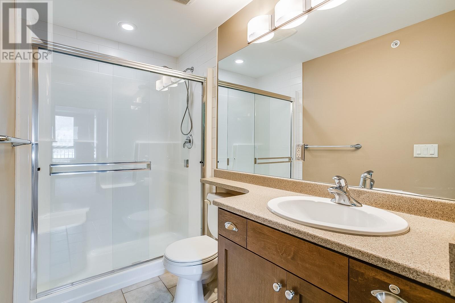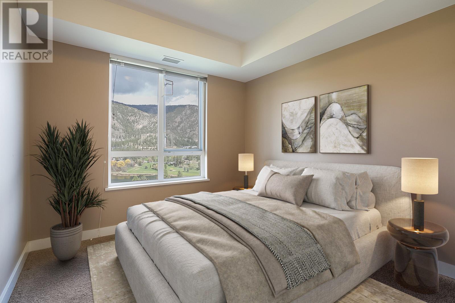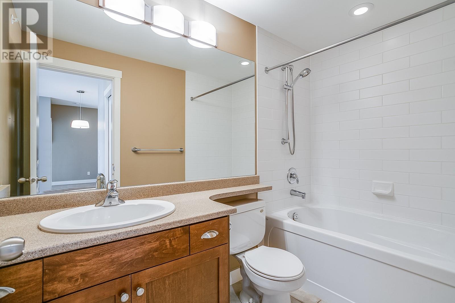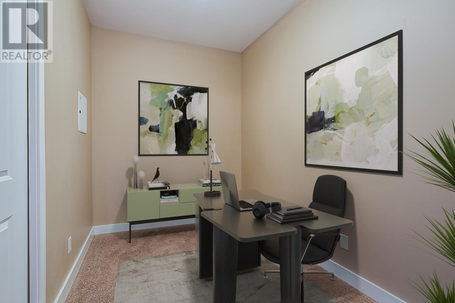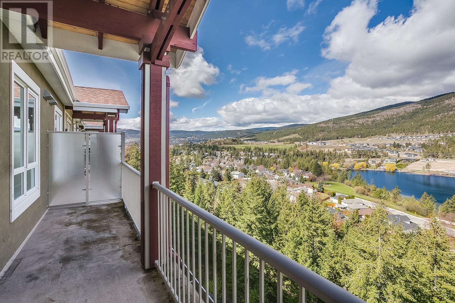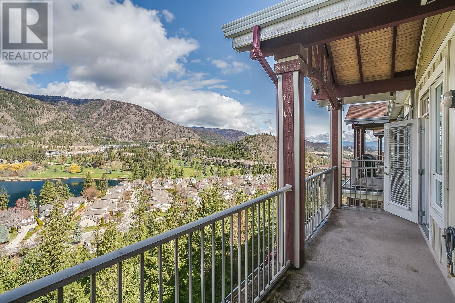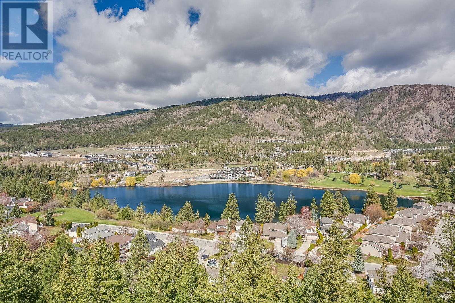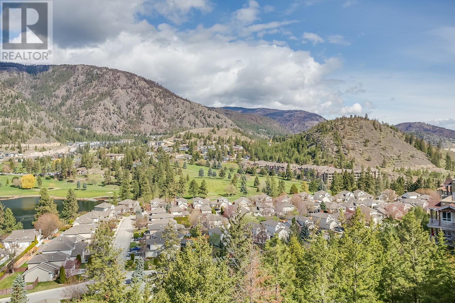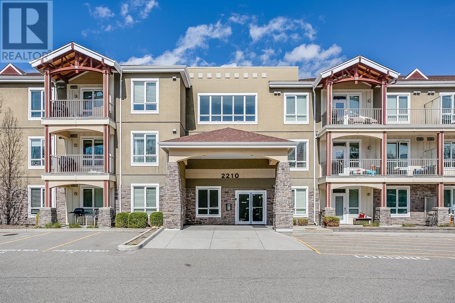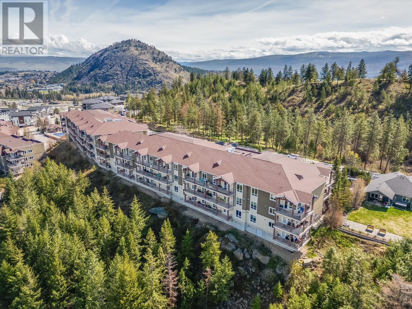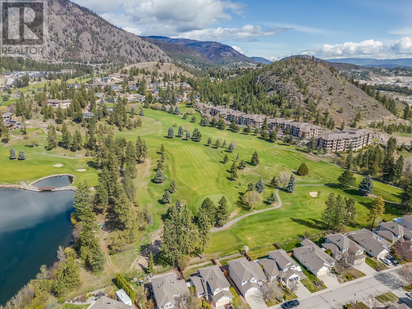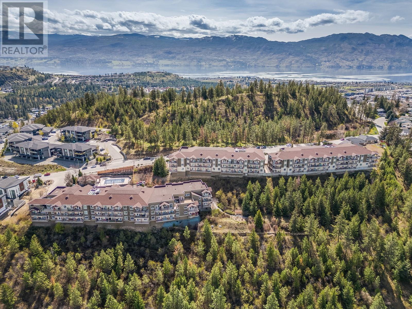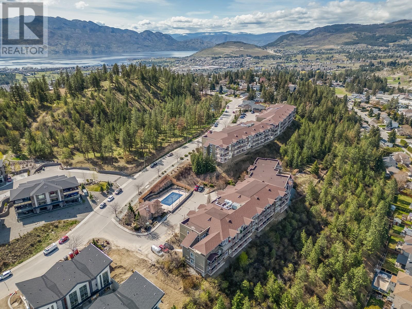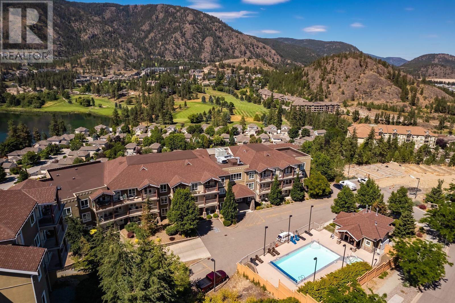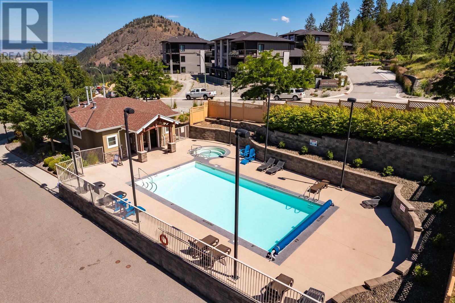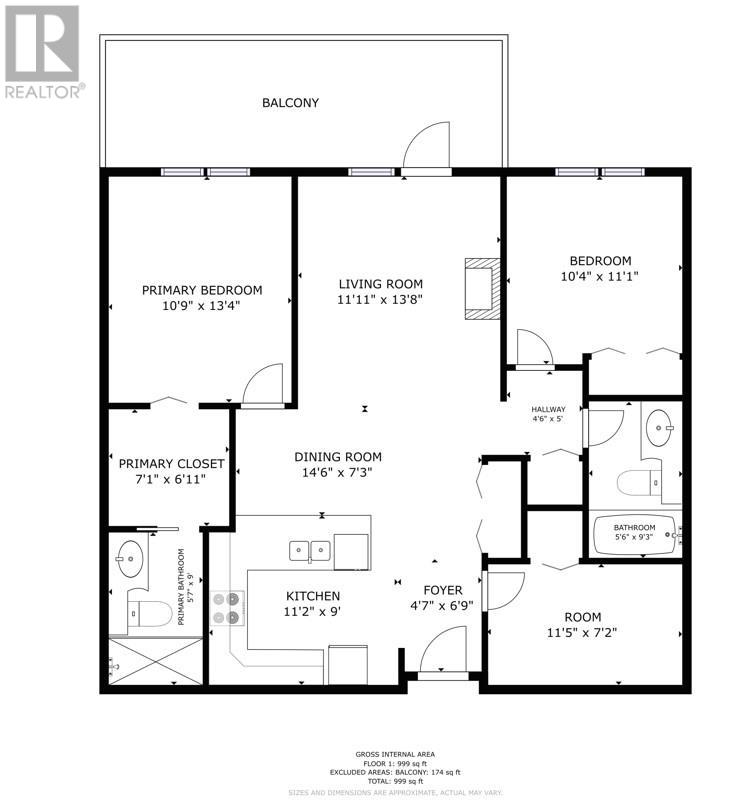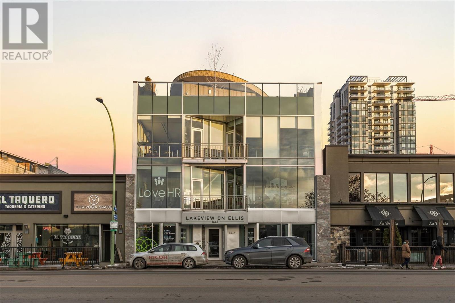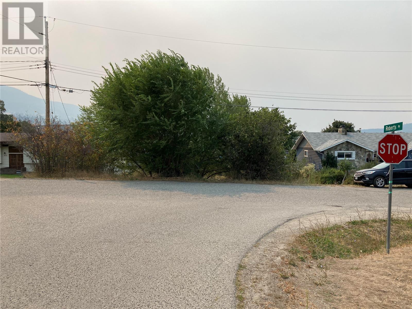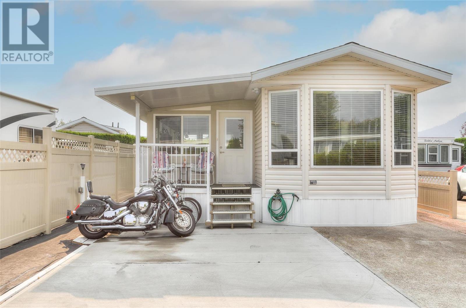1310 2210 Upper Sundance Drive, West Kelowna
MLS® 10309547
Stunning top-floor condo in Shannon Lake offering panoramic views of the mountains, Shannon Lake, and Golf Course. This meticulously maintained two-bedroom + den, two-bathroom unit floods with natural light. Step inside to discover stunning hardwood flooring complemented by a modern kitchen equipped with stainless steel appliances and granite countertops. The spacious master bedroom boasts a walk-through closet and a luxurious three-piece ensuite. Enjoy the comfort of central air and forced air heating, along with underground parking and a storage unit. This well-managed complex offers resort-like amenities including a pool, hot tub, and guest suite. Monthly fees cover hot and cold water, gas heating, central air, and even gas for the included deck BBQ. This tastefully updated unit is move-in ready, promising a lifestyle of comfort and convenience. Pet friendly, either cats or dogs with an accumulation number of no more that 2 (No size or weight restriction). Only 5 minutes away from West Kelowna shopping, restaurants and amenities. 20 mins to Downtown Kelowna! Quick possession available. Book a private showing today! *Listing photos have been digitally staged.* (id:36863)
Property Details
- Full Address:
- 1310 2210 Upper Sundance Drive, West Kelowna, British Columbia
- Price:
- $ 460,000
- MLS Number:
- 10309547
- List Date:
- April 17th, 2024
- Year Built:
- 2009
- Taxes:
- $ 2,066
Interior Features
- Bedrooms:
- 2
- Bathrooms:
- 2
- Appliances:
- Washer, Refrigerator, Range - Electric, Dishwasher, Dryer, Microwave
- Flooring:
- Tile, Hardwood, Carpeted
- Interior Features:
- Storage - Locker
- Air Conditioning:
- Central air conditioning
- Heating:
- Forced air
- Fireplaces:
- 1
- Fireplace Type:
- Decorative
Building Features
- Storeys:
- 1
- Sewer:
- Municipal sewage system
- Water:
- Municipal water
- Roof:
- Asphalt shingle, Unknown
- Zoning:
- Unknown
- Exterior:
- Brick, Stucco
- Garage:
- Underground, Heated Garage
- Garage Spaces:
- 1
- Pool:
- Inground pool, Outdoor pool
- Ownership Type:
- Condo/Strata
- Taxes:
- $ 2,066
- Stata Fees:
- $ 517
Floors
- Finished Area:
- 1039 sq.ft.
Land
- View:
- Lake view, Mountain view, Valley view, View (panoramic)
Neighbourhood Features
- Amenities Nearby:
- Rentals Allowed
