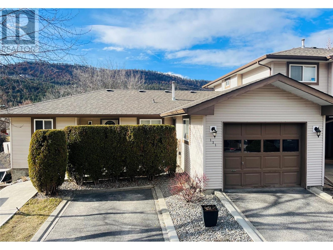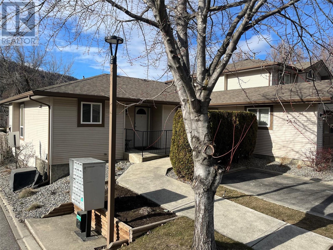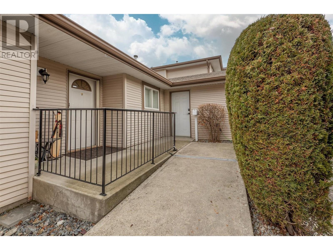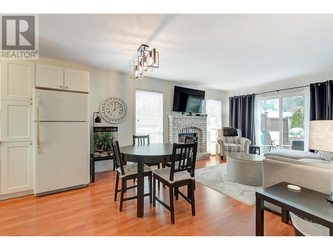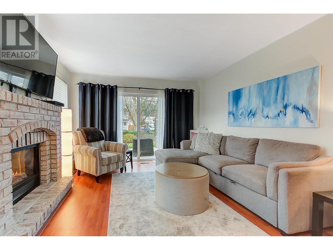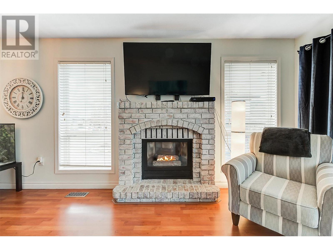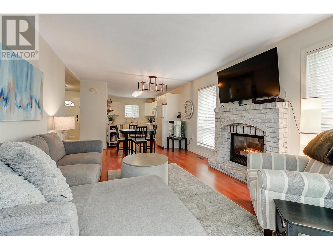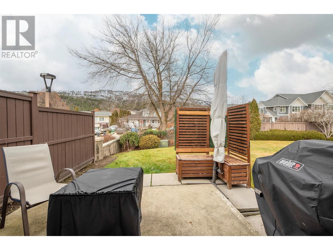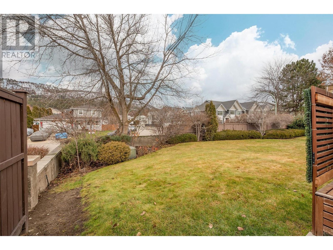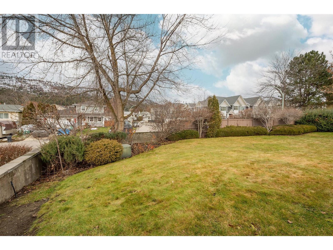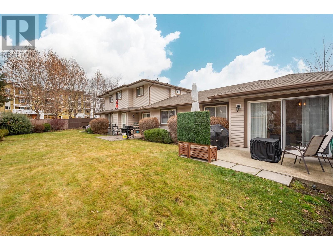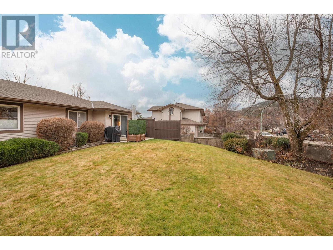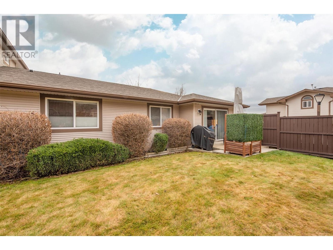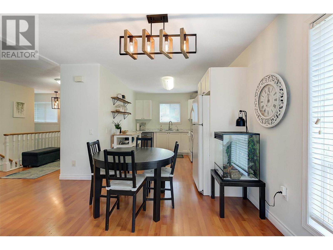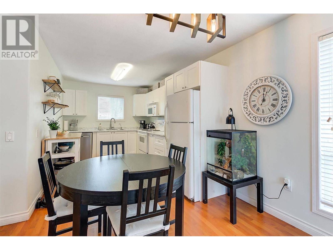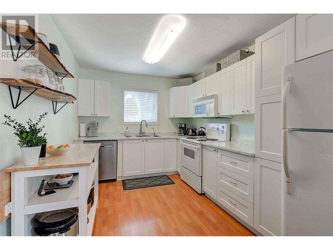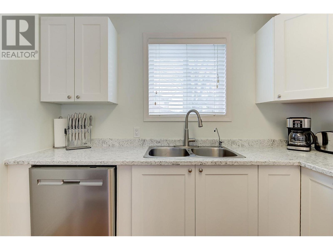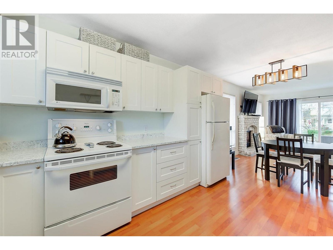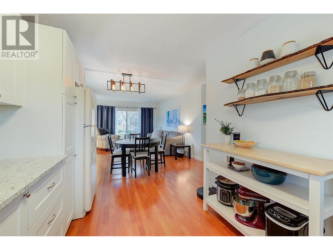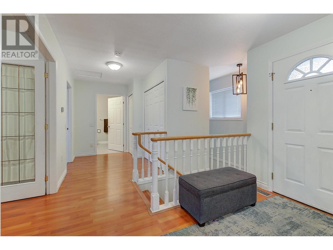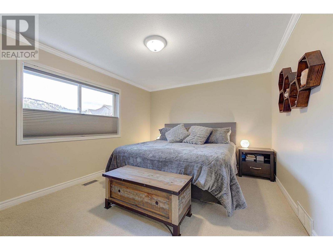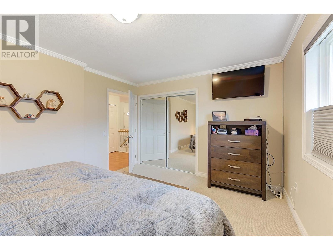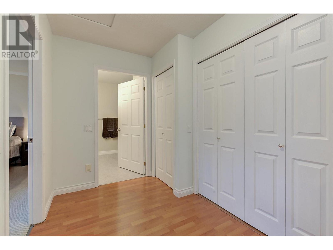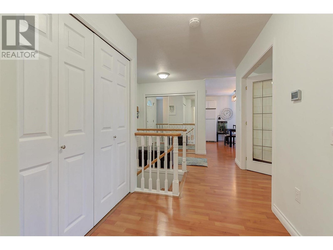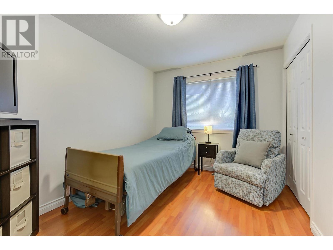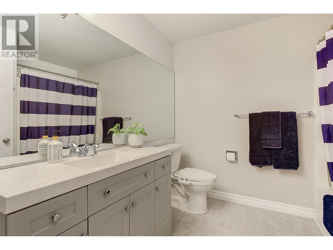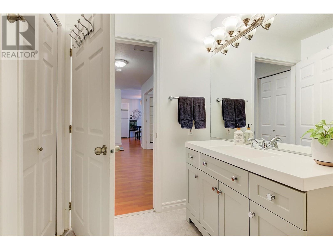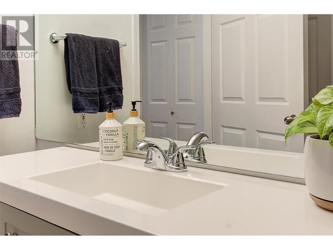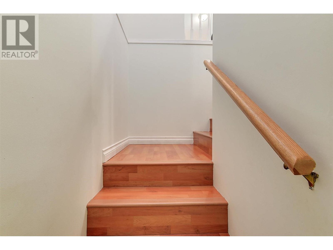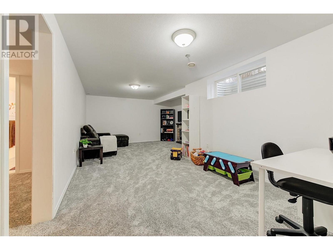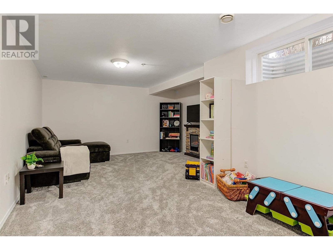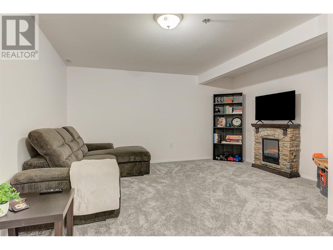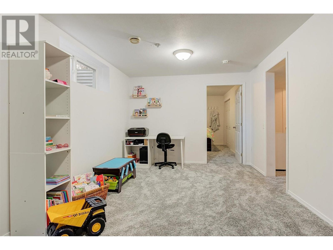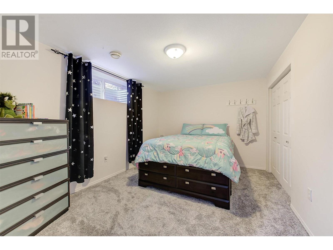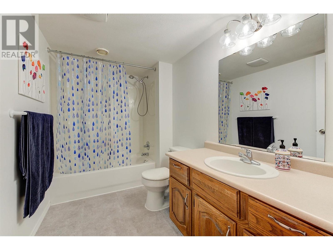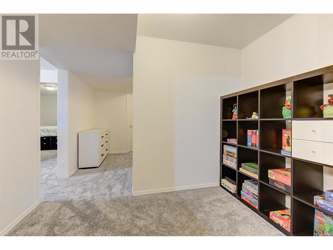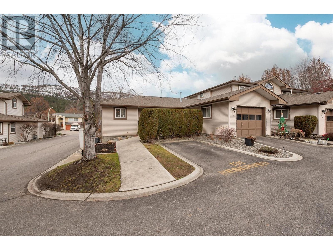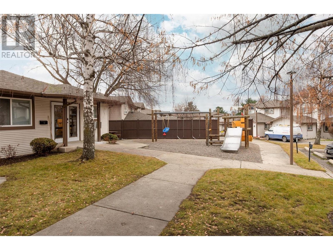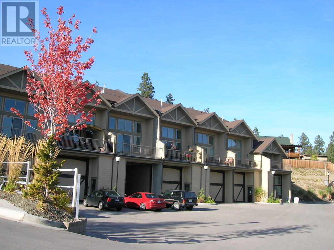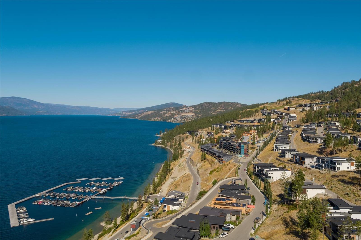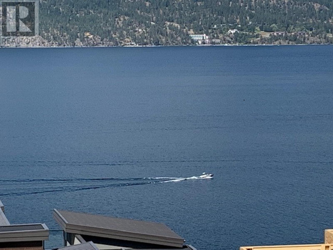131 133 Wyndham Crescent, Kelowna
MLS® 10306609
Welcome to this lovely 3 beds, 2 full bath rancher townhome w/basement in Wyndham Terrace. Bright and spacious corner unit, just under 1,900 sqft of living space with the primary room on the main level and one additional bedroom up, cozy living room with brick surround gas fireplace with direct access to your outdoor patio. The kitchen is a good size with open dining space. The lower level feels welcoming with plush carpet, a generous sized bedroom and good size family room and a 4th bedroom could be possible with a great contractor, if needed. This home comes with great updates including new carpets (Dec 23), furnace and AC (2022), hot water (2018), updated main bathroom and it's one of the larger units in the complex. Convenient main floor access to your patio and ample greenspace, this unit does not back on to Glenmore road. This home is walking distance to North Glenmore Elementary, close to others schools, UBCO, Transit and shopping! 2 Cats are allowed. (id:36863)
Property Details
- Full Address:
- 131 133 Wyndham Crescent, Kelowna, British Columbia
- Price:
- $ 668,900
- MLS Number:
- 10306609
- List Date:
- March 11th, 2024
- Year Built:
- 1994
- Taxes:
- $ 2,558
Interior Features
- Bedrooms:
- 3
- Bathrooms:
- 2
- Appliances:
- Washer, Refrigerator, Dishwasher, Dryer, Oven - Built-In
- Flooring:
- Laminate, Carpeted, Linoleum
- Interior Features:
- Clubhouse
- Air Conditioning:
- Central air conditioning
- Heating:
- Forced air, See remarks
- Fireplaces:
- 2
- Fireplace Type:
- Gas, Electric, Unknown, Unknown
- Basement:
- Full
Building Features
- Storeys:
- 2
- Sewer:
- Municipal sewage system
- Water:
- Municipal water
- Roof:
- Asphalt shingle, Unknown
- Zoning:
- Unknown
- Exterior:
- Vinyl siding
- Garage:
- Attached Garage
- Garage Spaces:
- 2
- Ownership Type:
- Condo/Strata
- Taxes:
- $ 2,558
- Stata Fees:
- $ 421
Floors
- Finished Area:
- 1895 sq.ft.
Land
Neighbourhood Features
- Amenities Nearby:
- Pets Allowed With Restrictions
