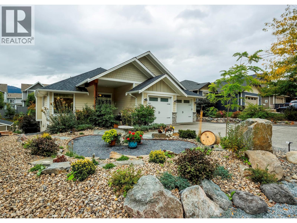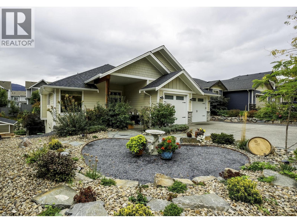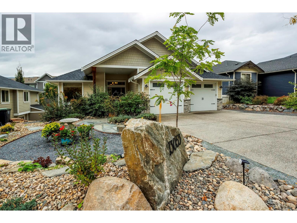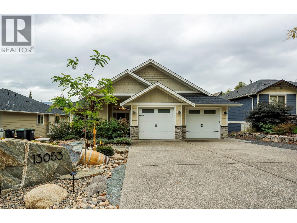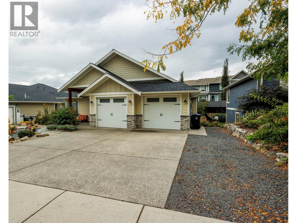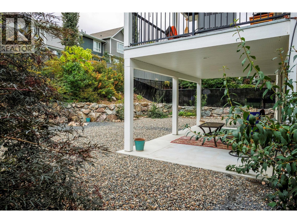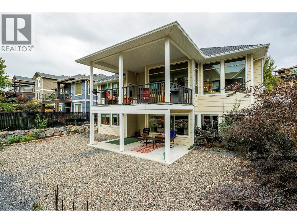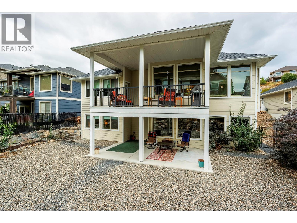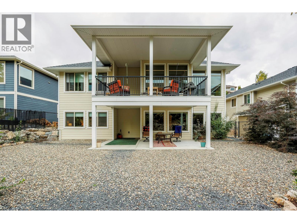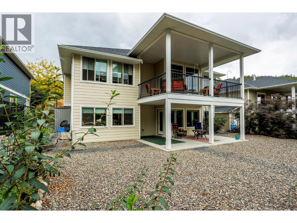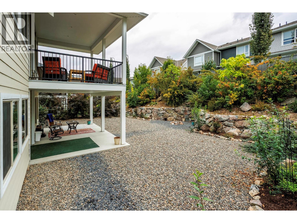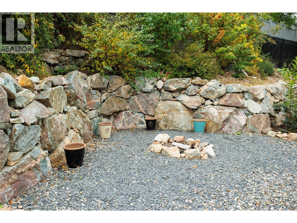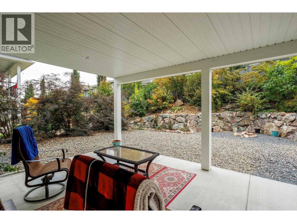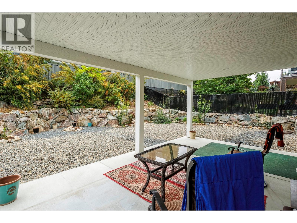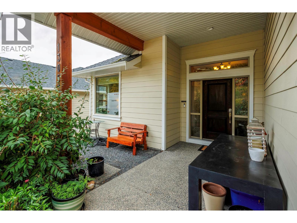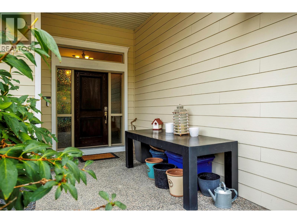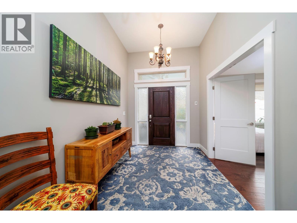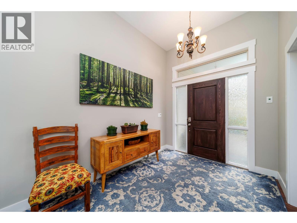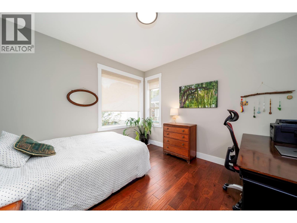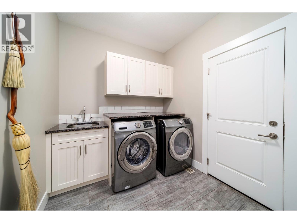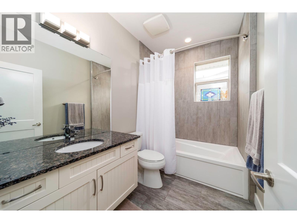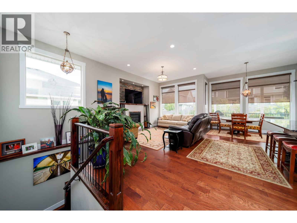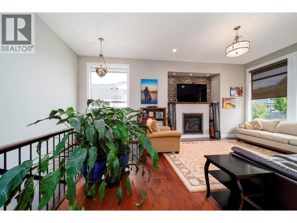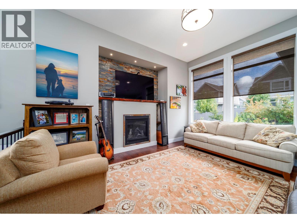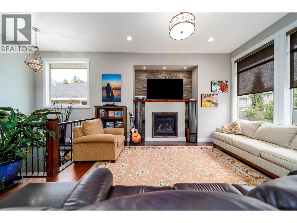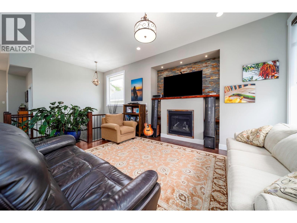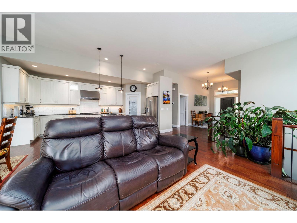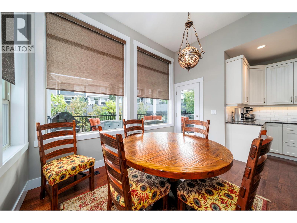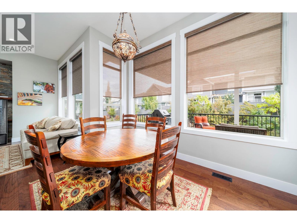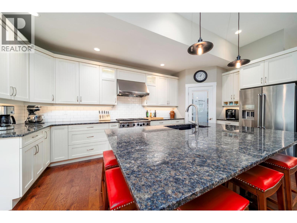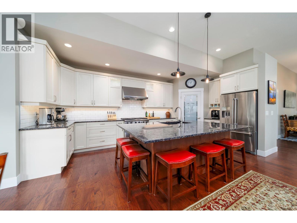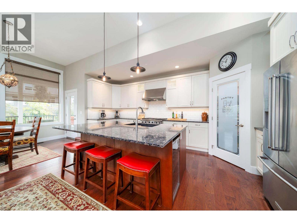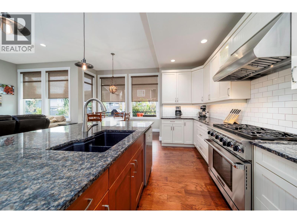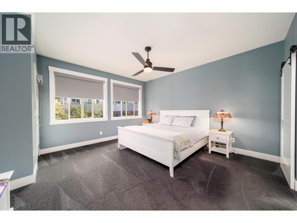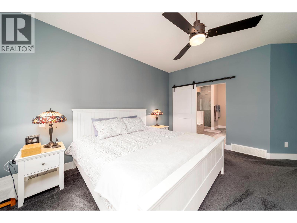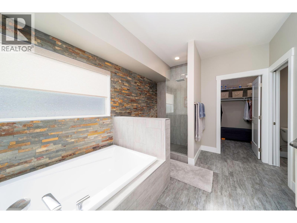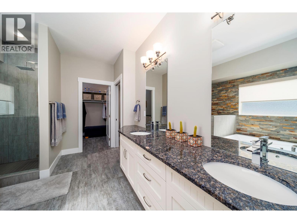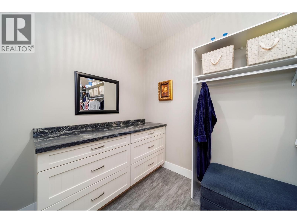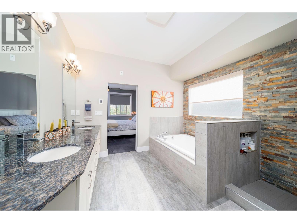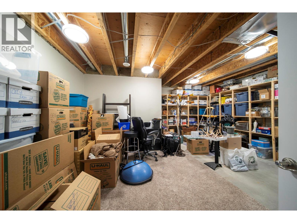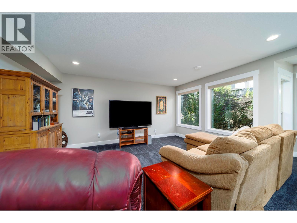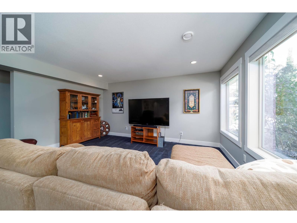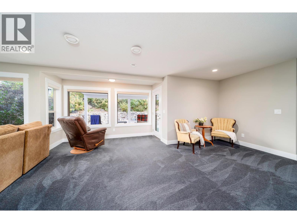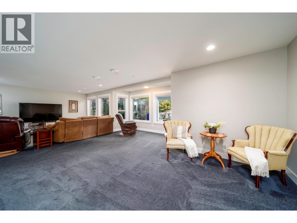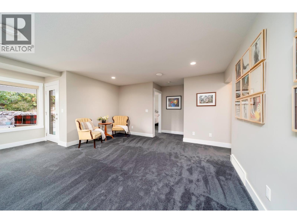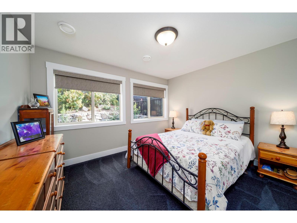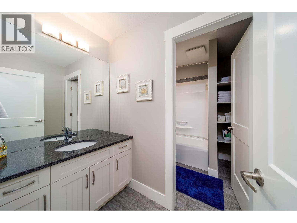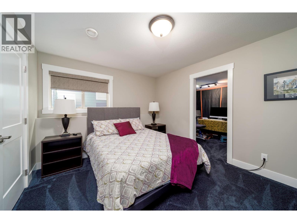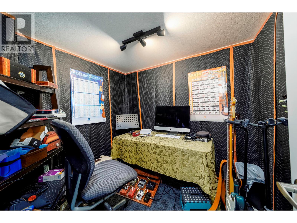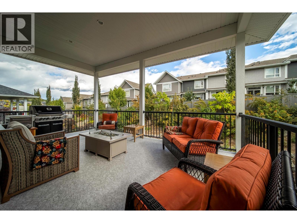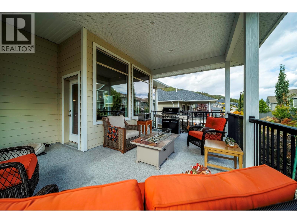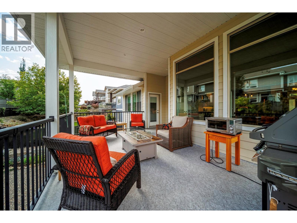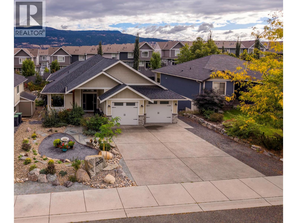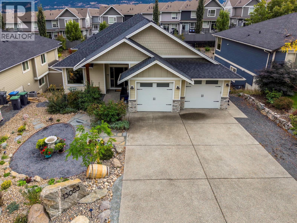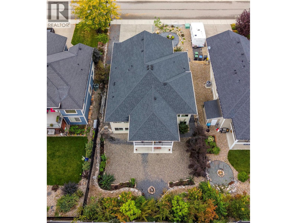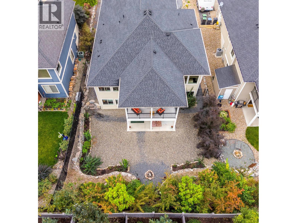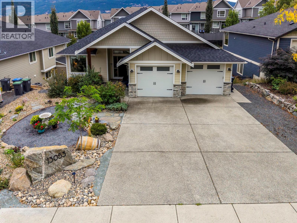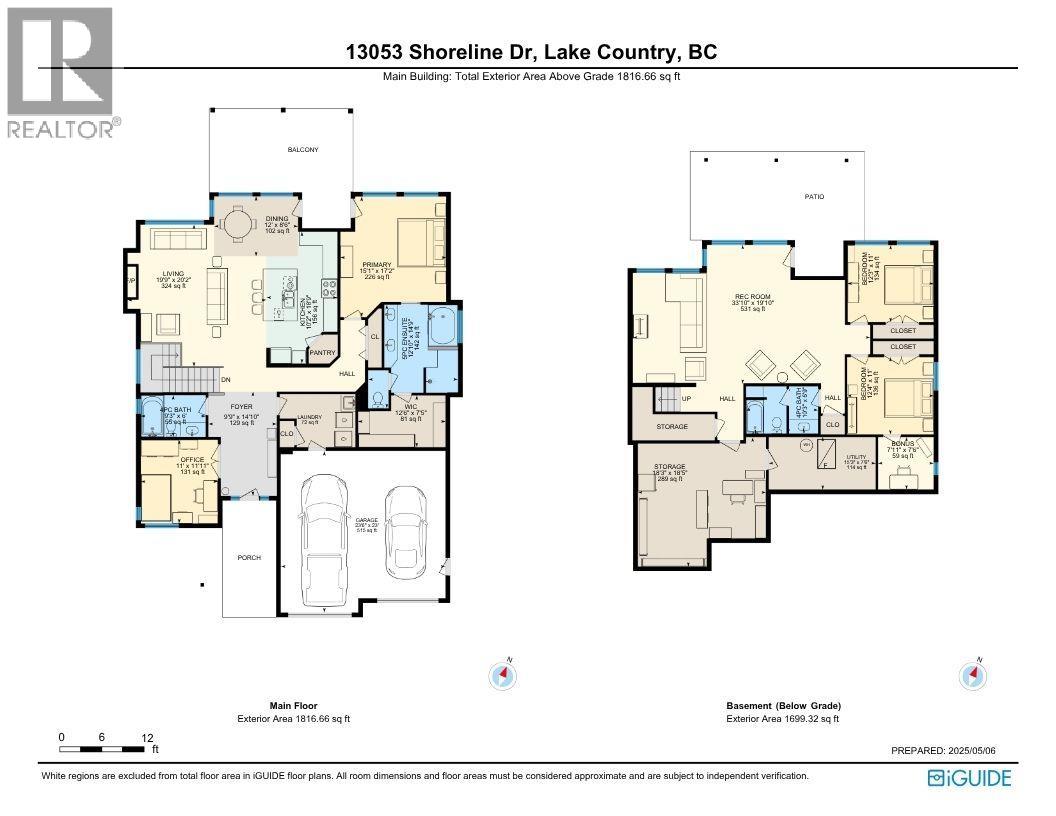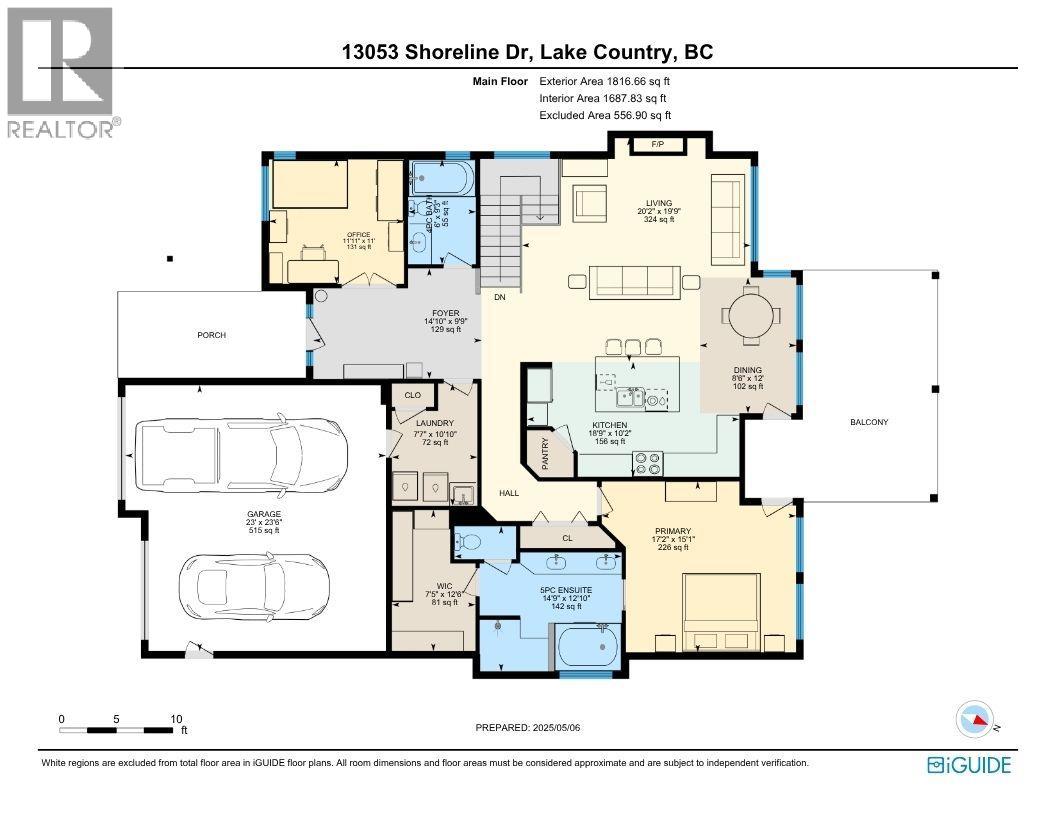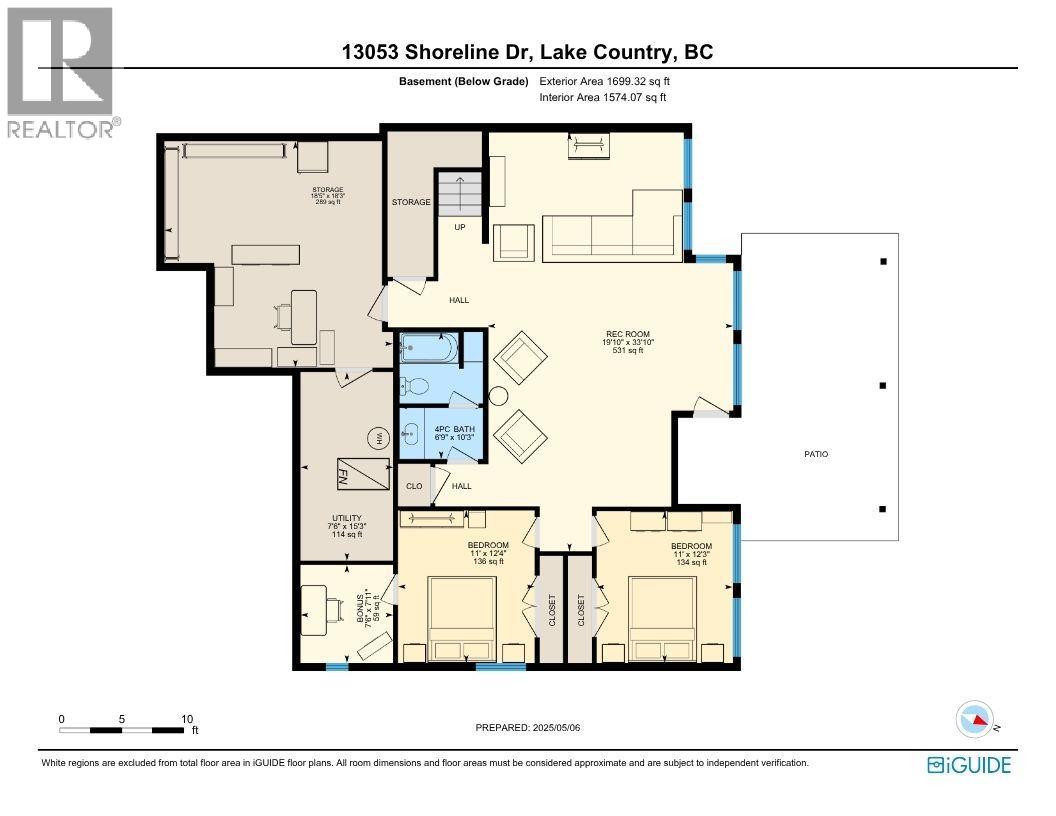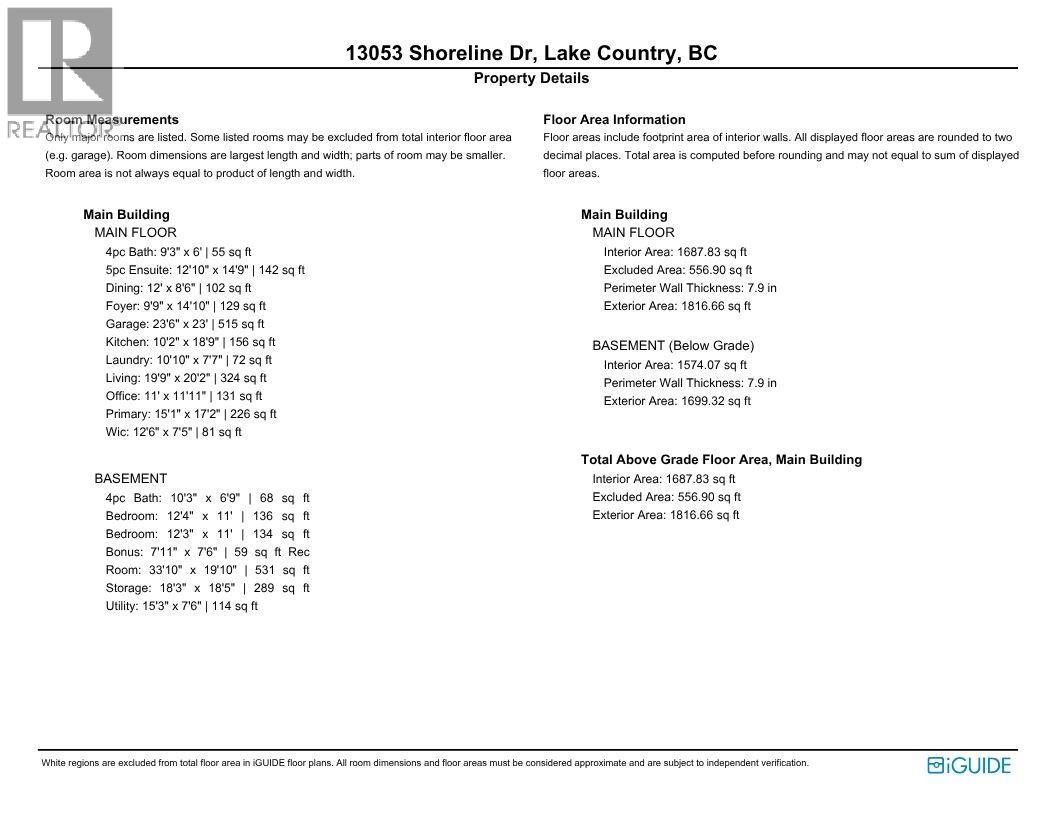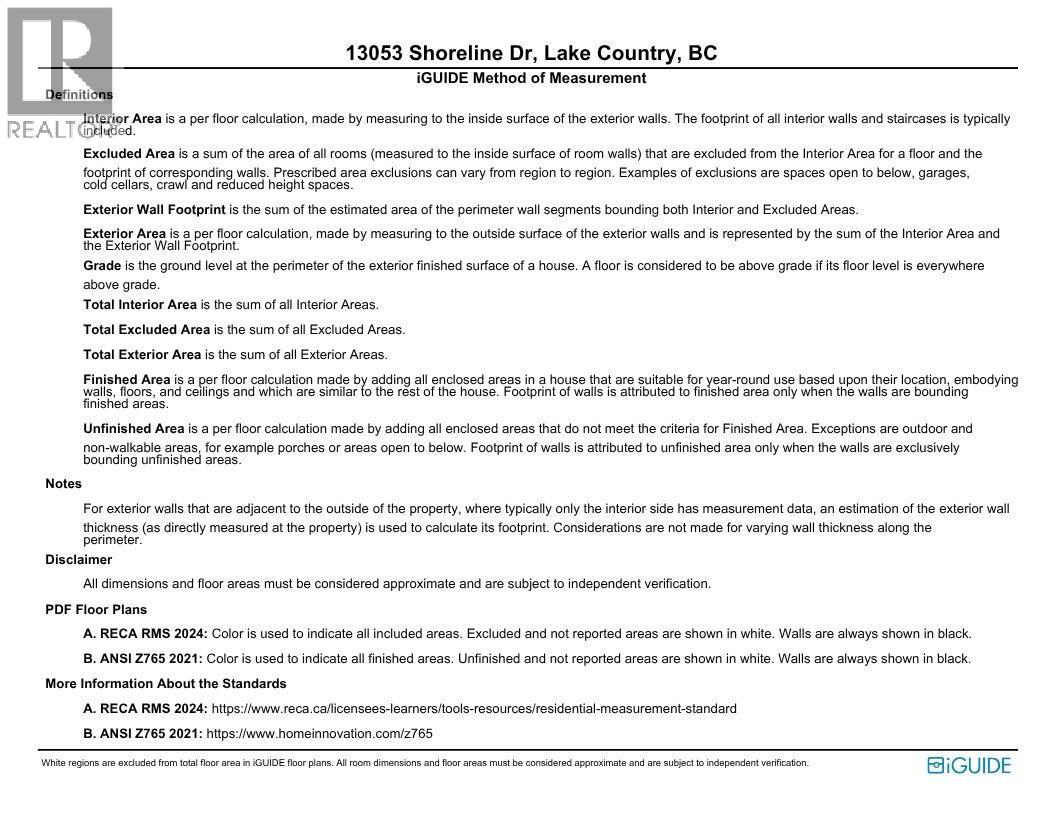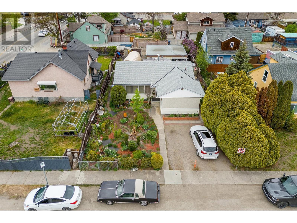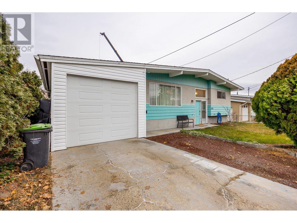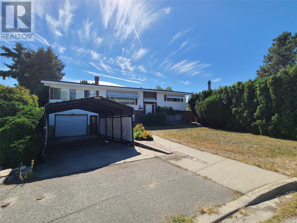13053 Shoreline Drive, Lake Country
MLS® 10364638
Welcome to an executive retreat in the prestigious Lakes community—where elegance meets everyday comfort! From the moment you step into the soaring 14-foot foyer, this 4-bedroom, 3-bath residence impresses with its space and sophistication. The open-concept design flows seamlessly, highlighted by a custom mantel fireplace and walls of windows that fill the home with natural light. At its heart, the chef’s kitchen is both stylish and functional, featuring a 6-burner gas range, oversized island with breakfast bar, wine fridge, granite countertops, timeless cabinetry, and walk-in pantry. Whether entertaining or enjoying a quiet evening in, the covered patio—complete with gas hookup—offers the perfect setting for outdoor dining or morning coffee. The primary suite is a private sanctuary with deck access, while the spa-inspired ensuite pampers with a soaker tub, rainfall shower, heated floors, dual vanities, and custom walk-in closet. The walk-out basement is designed for relaxation and entertainment, boasting a spacious rec room, two additional bedrooms, full bath, and flexible space for office or storage. Outside, low-maintenance xeriscaping blends beauty with function, featuring drought-tolerant plantings that enhance privacy and appeal. Evenings can be enjoyed fireside with family and friends, while the freshly landscaped front yard ensures lasting curb appeal. Additional features include a double garage with convenient access to the laundry room. (id:36863)
Property Details
- Full Address:
- 13053 Shoreline Drive, Lake Country, British Columbia
- Price:
- $ 1,095,000
- MLS Number:
- 10364638
- List Date:
- October 9th, 2025
- Lot Size:
- 0.18 ac
- Year Built:
- 2016
- Taxes:
- $ 5,562
Interior Features
- Bedrooms:
- 4
- Bathrooms:
- 3
- Appliances:
- Washer, Refrigerator, Range - Electric, Dishwasher, Dryer
- Flooring:
- Hardwood, Carpeted, Ceramic Tile
- Air Conditioning:
- Central air conditioning
- Heating:
- Forced air, See remarks
- Fireplaces:
- 1
- Fireplace Type:
- Gas, Unknown
- Basement:
- Full
Building Features
- Architectural Style:
- Ranch
- Storeys:
- 2
- Sewer:
- Municipal sewage system
- Water:
- Municipal water
- Roof:
- Asphalt shingle, Unknown
- Zoning:
- Unknown
- Exterior:
- Other
- Garage:
- Attached Garage, Additional Parking
- Garage Spaces:
- 5
- Ownership Type:
- Freehold
- Taxes:
- $ 5,562
Floors
- Finished Area:
- 3516 sq.ft.
Land
- Lot Size:
- 0.18 ac
