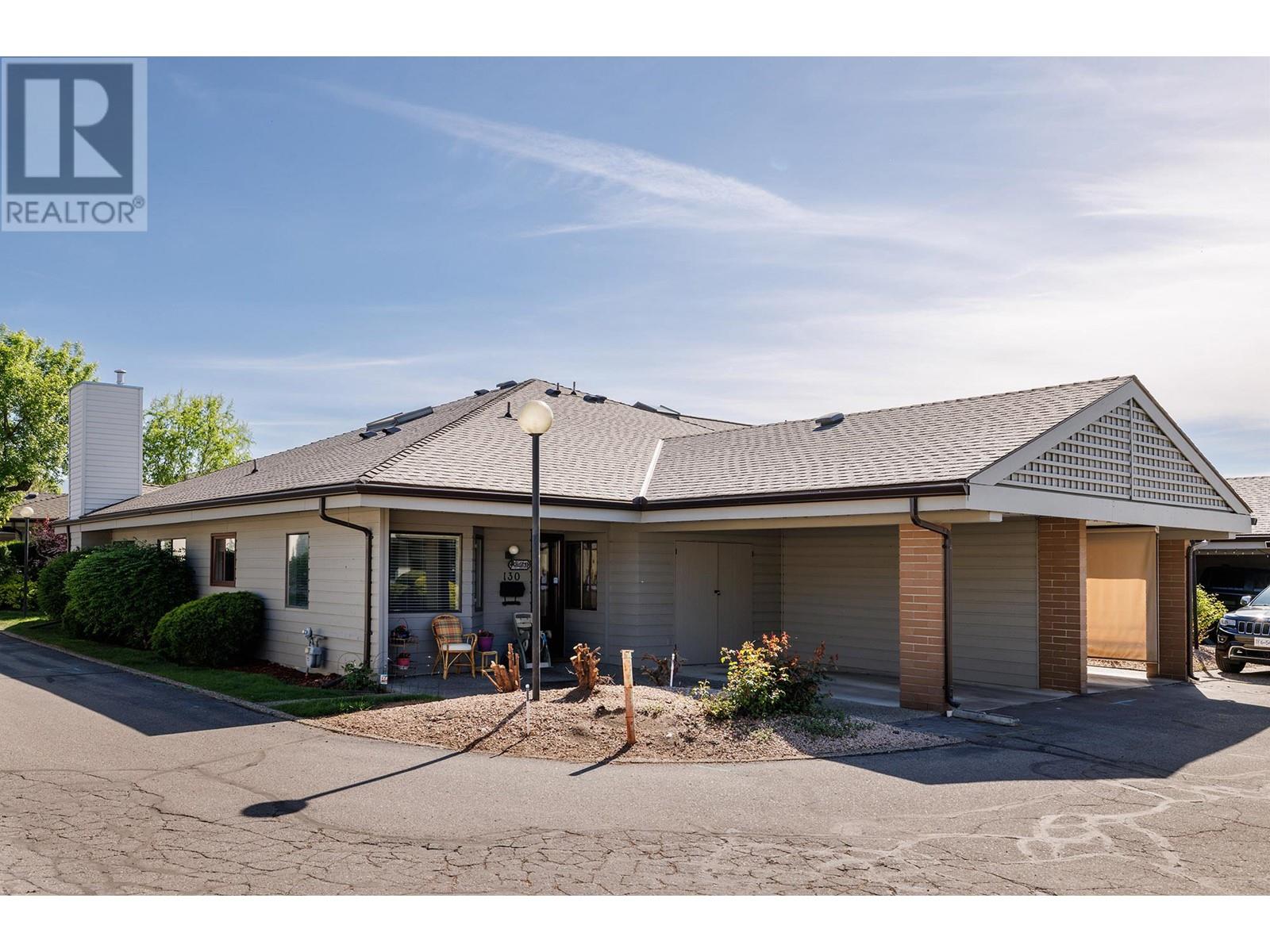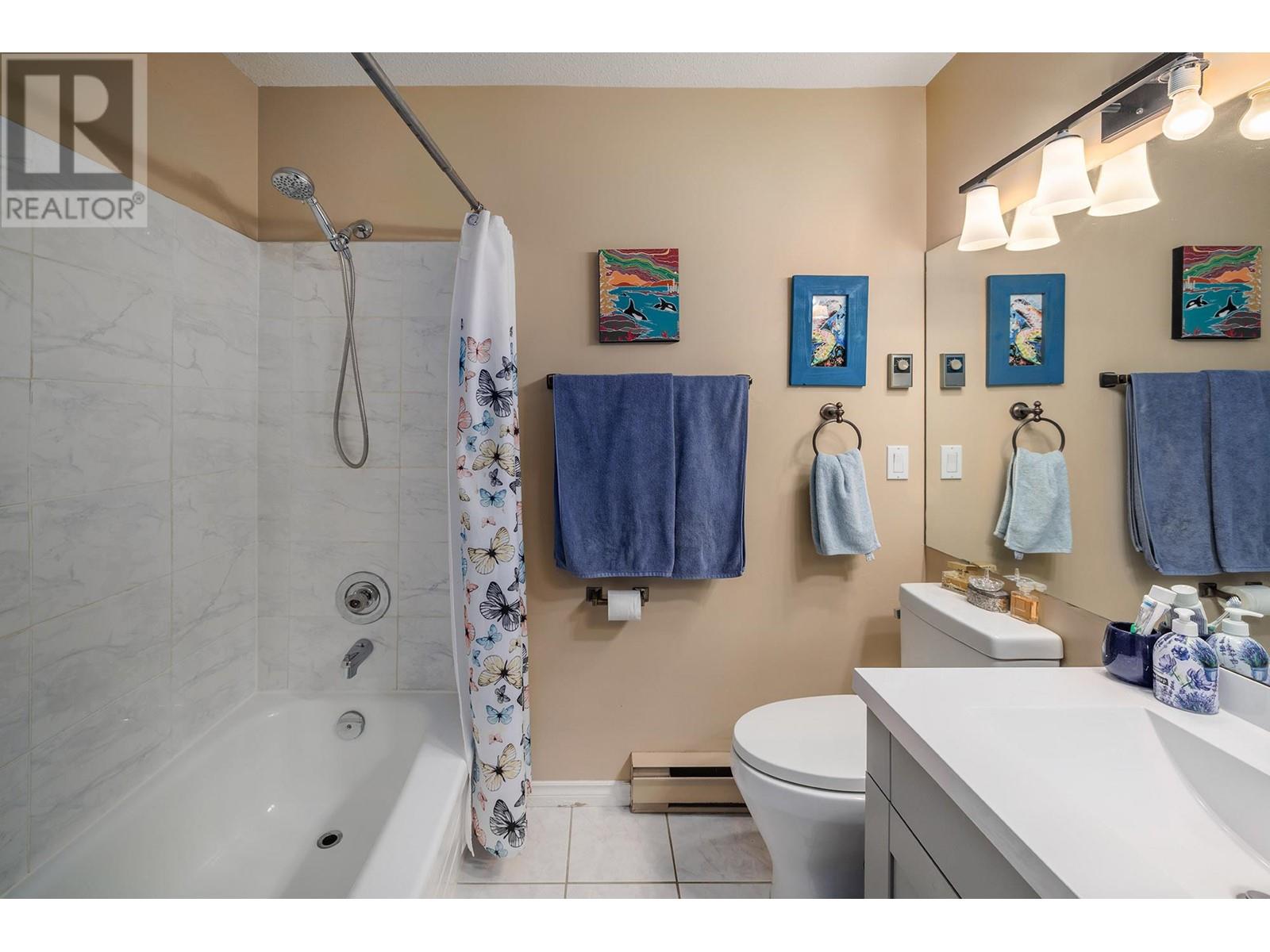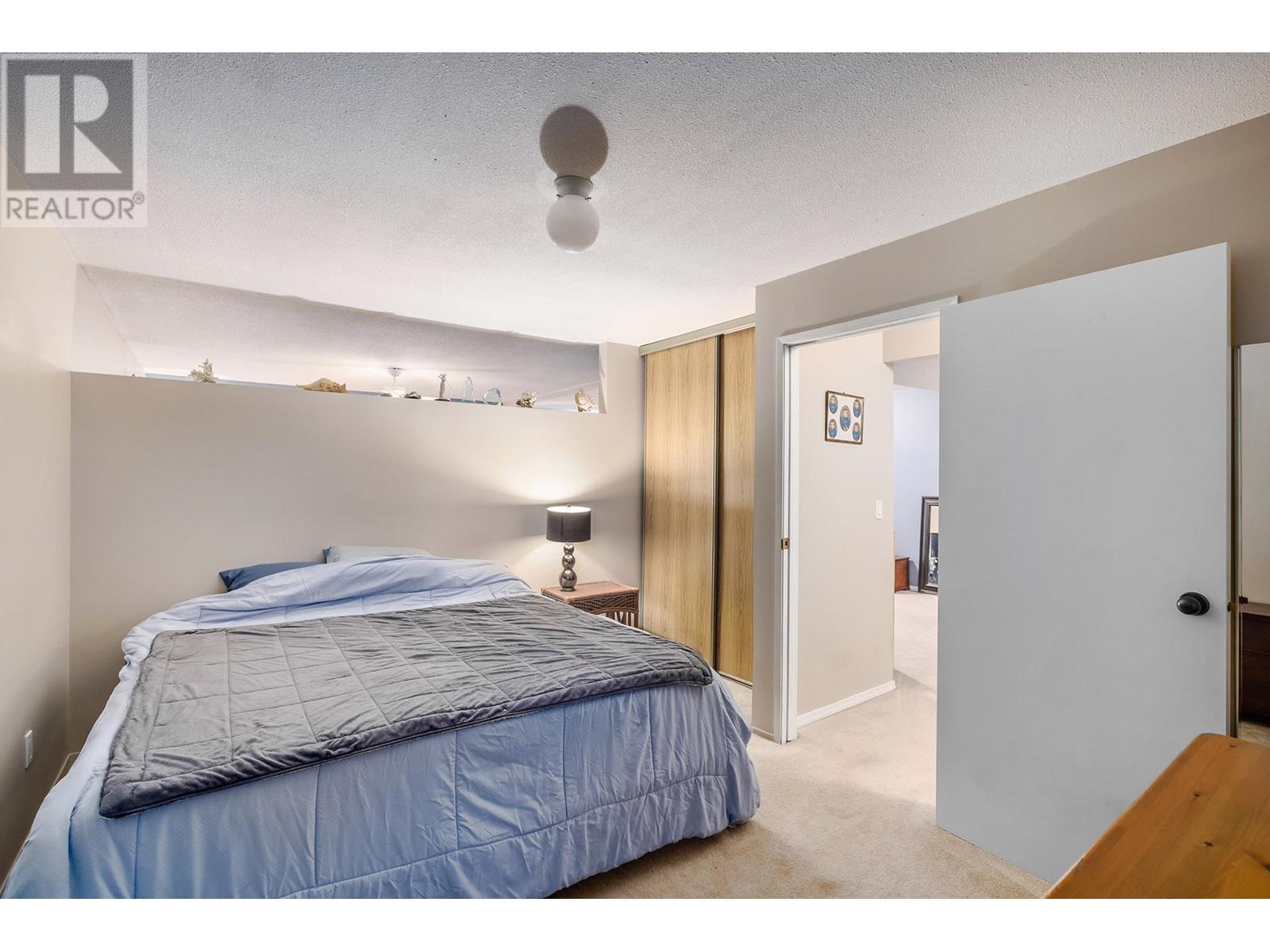130 1765 LECKIE Road, Kelowna
MLS® 10348415
Rare opportunity for a lovely corner unit tucked inside to the quiet end of Dilworth Green! This is one of the more spacious units that offer generous natural light with all the extra corner unit windows! This development is in THE most perfect location located across from Costco, many other ammenties and near Mission Creek Regional Park. LOCATION, LOCATION, LOCATION! This home offers a full basement with generous storage and tool room areas as well as a locker off the carport. If you are downsizing from a full sized house you will not feel the 'pinch' in this home! The main floor offers a WIC and en-suite off of the primary bedroom, brand new kitchen appliances, 2.5 baths, gorgeous wood floors and the stairs and basement offer plush new carpet. The home has a newer mini-split unit for your AC comfort and a skylight for even more natural light. Off the living room with corner fire place is a wonderul patio open to a green space area that is perfect for your lounger, pots and morning coffee or evening Okanagan wine. Affordable and comfortable homes like this meticulous home do not become available often. Your dog (with restrictions) and indoor cat are welcomed and you have the convenience of an attached caport for covered parking and option for a 2nd open parking spot. No age restrictions. Book your showing today! (id:36863)
Property Details
- Full Address:
- 130 1765 LECKIE Road, Kelowna, British Columbia
- Price:
- $ 609,900
- MLS Number:
- 10348415
- List Date:
- May 16th, 2025
- Year Built:
- 1985
- Taxes:
- $ 2,455
Interior Features
- Bedrooms:
- 1
- Bathrooms:
- 3
- Appliances:
- Washer, Refrigerator, Range - Electric, Dishwasher, Dryer
- Flooring:
- Tile, Carpeted, Wood, Mixed Flooring
- Air Conditioning:
- See Remarks
- Heating:
- Baseboard heaters, Electric
- Fireplaces:
- 1
- Fireplace Type:
- Gas, Unknown
- Basement:
- Full
Building Features
- Architectural Style:
- Ranch
- Storeys:
- 2
- Sewer:
- Municipal sewage system
- Water:
- Municipal water
- Roof:
- Asphalt shingle, Unknown
- Zoning:
- Multi-Family
- Exterior:
- Cedar Siding
- Garage:
- Carport, Other
- Ownership Type:
- Condo/Strata
- Taxes:
- $ 2,455
- Stata Fees:
- $ 501
Floors
- Finished Area:
- 2033 sq.ft.
Land
Neighbourhood Features
- Amenities Nearby:
- Pets Allowed, Pet Restrictions, Pets Allowed With Restrictions, Rentals Allowed
Ratings
Commercial Info
Location
Related Listings
There are currently no related listings.






























