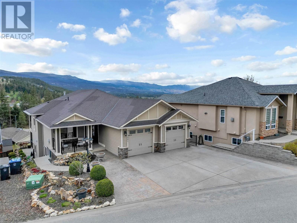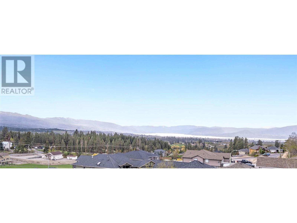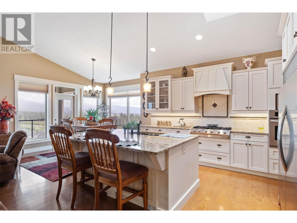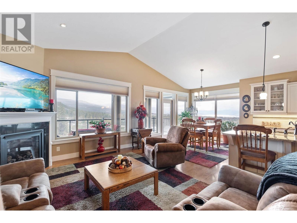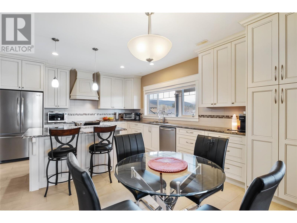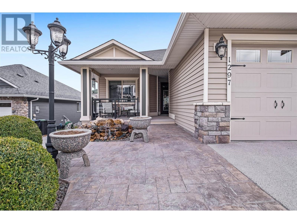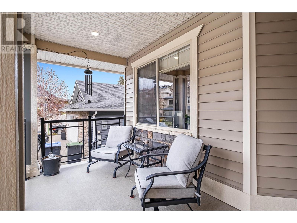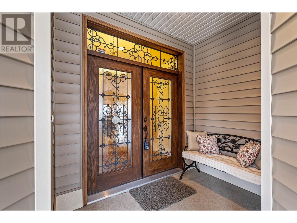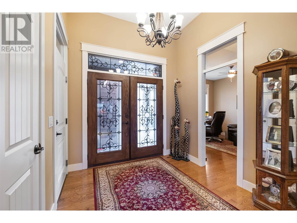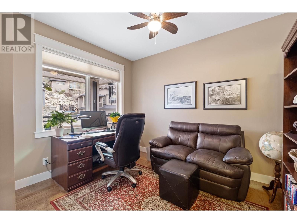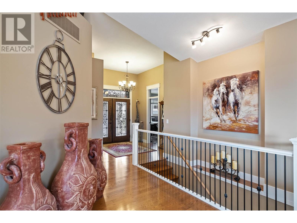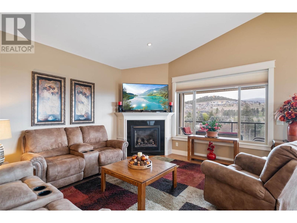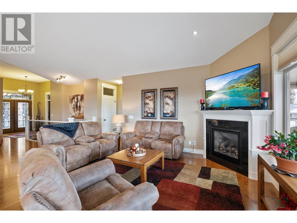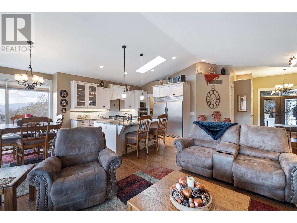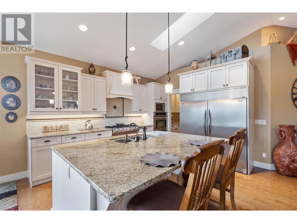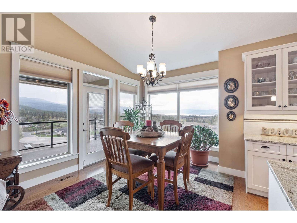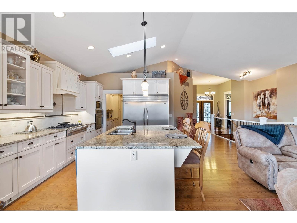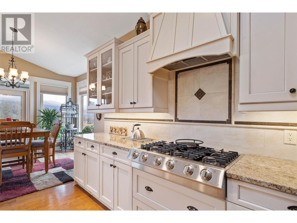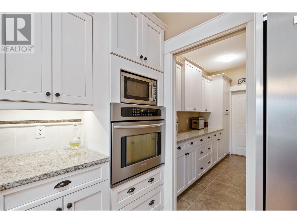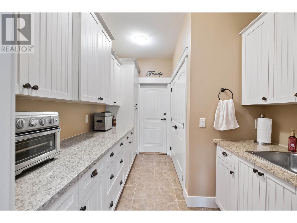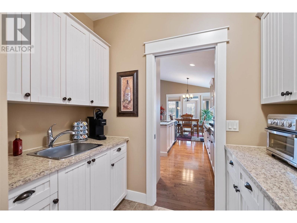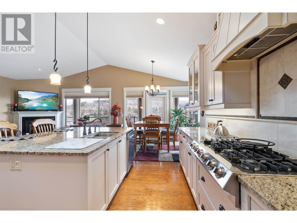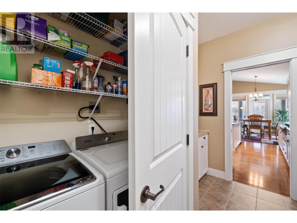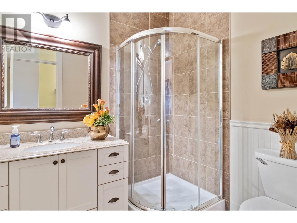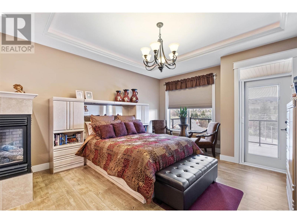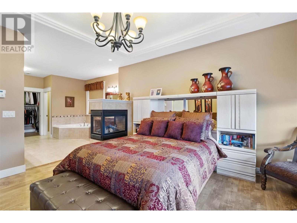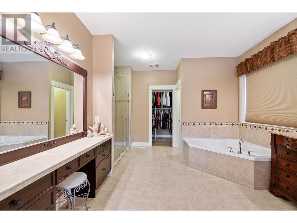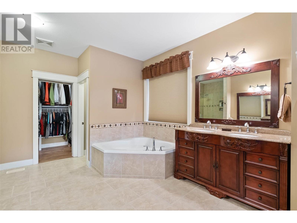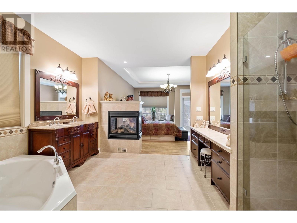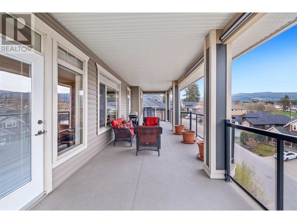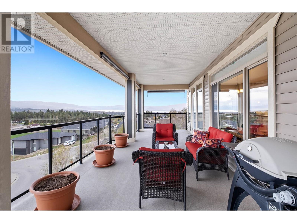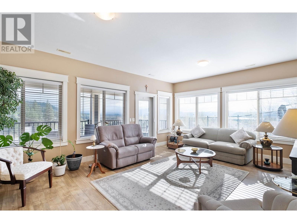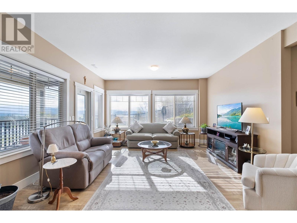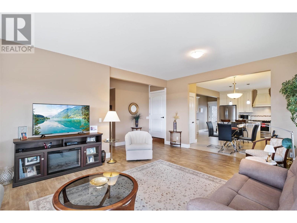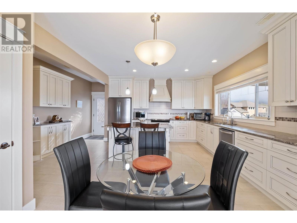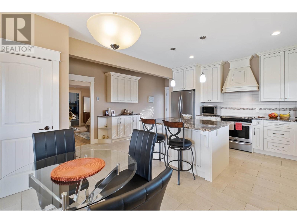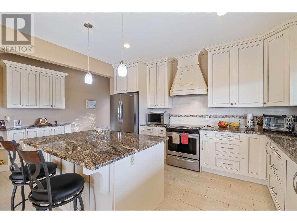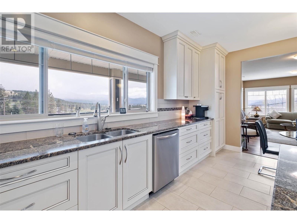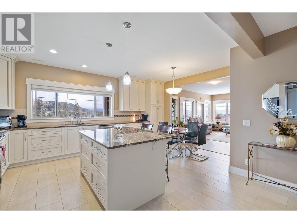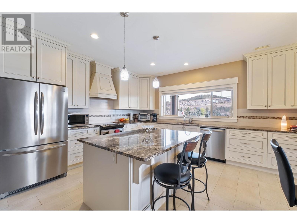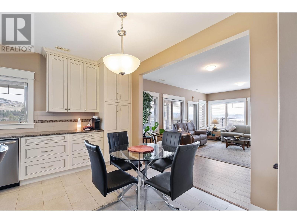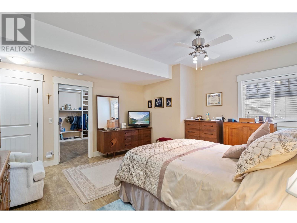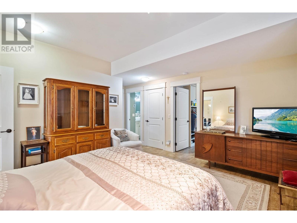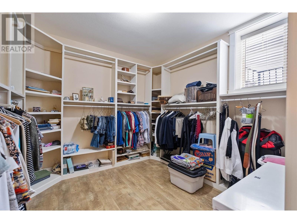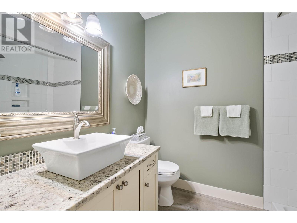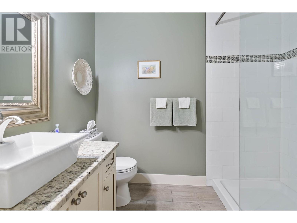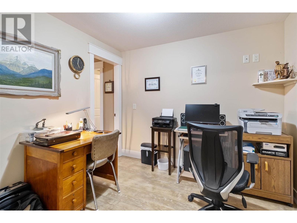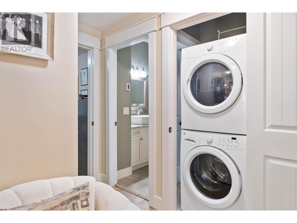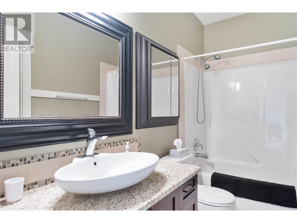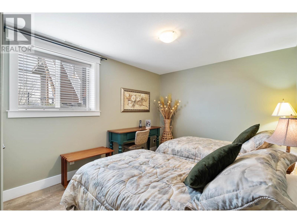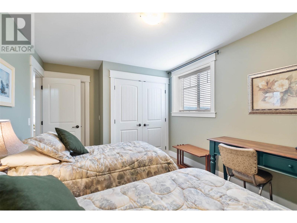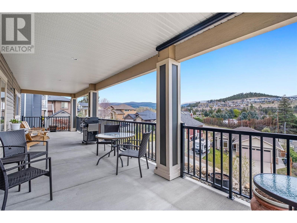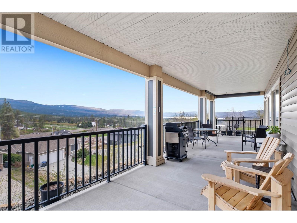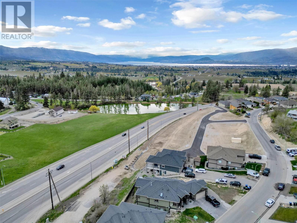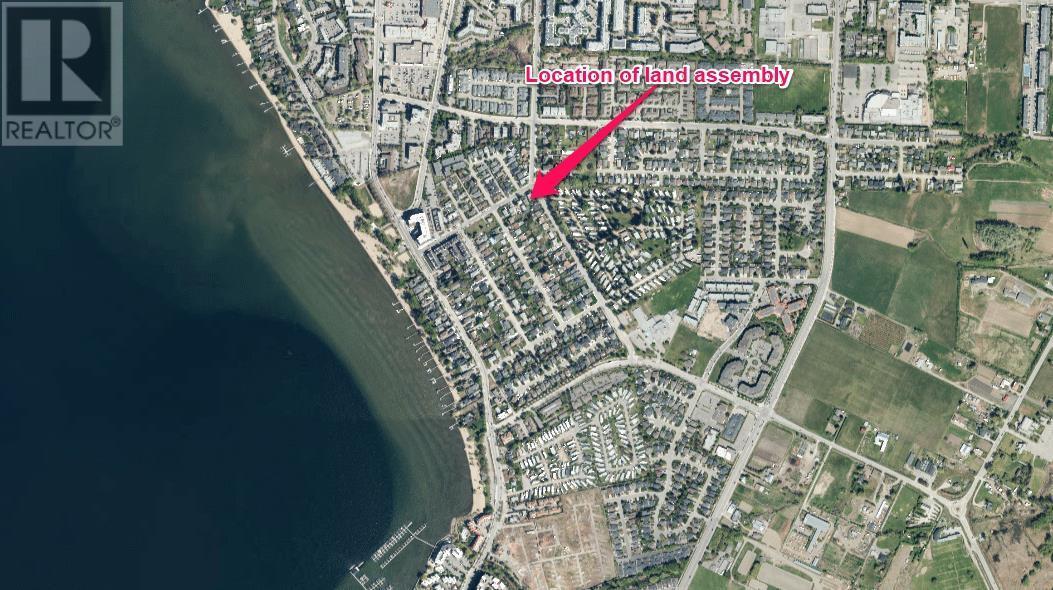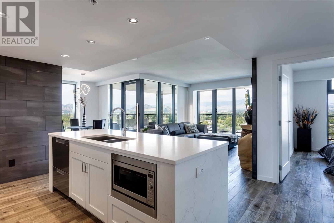1297 Tanemura Crescent, Kelowna
MLS® 10310296
Exceptional walk-out rancher with panoramic views of the lake, city, and mountains set up for multigenerational living with an in-law suite that rivals the upstairs. This serene home is the perfect blend of sophistication and warmth, starting with a welcoming water feature. It promises an unparalleled living experience with beautiful outdoor spaces suitable for any time of day. The main boasts a spacious, open-concept great room with a cozy gas fireplace and abundant natural light, enhanced by an expansive view patio spanning the entire width of the home. Culinary enthusiasts will revel in two high-end custom kitchens: the main kitchen with granite countertops and premium appliances for gourmet creations, and a separate butler’s kitchen for seamless entertaining. The in-law suite is impressively finished, featuring a sprawling kitchen with heated tile floors and another patio from end to end. The primary suite epitomizes luxury, complete with a grand en-suite, soaking tub, oversized dual shower, dual vanities and walk in closet. Living spaces flow seamlessly, creating a backdrop for memory-making against serene lake views. Located near parks, schools, and shopping, this property combines convenience with tranquility. Layout currently offers a triple garage with potential for a versatile bonus room instead of the third space. Embrace the rare chance to live in a meticulously crafted sanctuary where every detail is tailored for comfort and elegance. (id:36863)
Property Details
- Full Address:
- 1297 Tanemura Crescent, Kelowna, British Columbia
- Price:
- $ 1,375,000
- MLS Number:
- 10310296
- List Date:
- April 18th, 2024
- Lot Size:
- 0.16 ac
- Year Built:
- 2008
- Taxes:
- $ 5,128
Interior Features
- Bedrooms:
- 4
- Bathrooms:
- 4
- Appliances:
- Washer, Refrigerator, Cooktop - Gas, Dishwasher, Dryer, Cooktop, Oven - Built-In, Hood Fan, Washer/Dryer Stack-Up
- Flooring:
- Hardwood, Ceramic Tile
- Air Conditioning:
- Central air conditioning
- Heating:
- Forced air, See remarks
- Fireplaces:
- 1
- Fireplace Type:
- Gas, Unknown
- Basement:
- Full
Building Features
- Architectural Style:
- Ranch
- Storeys:
- 2
- Sewer:
- Municipal sewage system
- Water:
- Municipal water
- Roof:
- Asphalt shingle, Unknown
- Zoning:
- Residential
- Exterior:
- Vinyl siding
- Garage:
- Attached Garage
- Garage Spaces:
- 3
- Ownership Type:
- Freehold
- Taxes:
- $ 5,128
Floors
- Finished Area:
- 3270 sq.ft.
Land
- View:
- City view, Lake view, Mountain view, Valley view, View (panoramic)
- Lot Size:
- 0.16 ac
