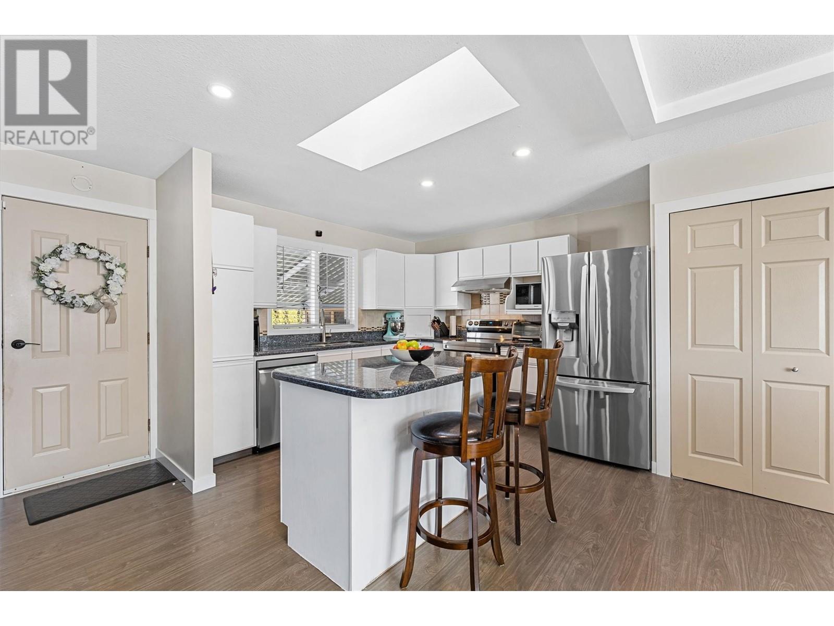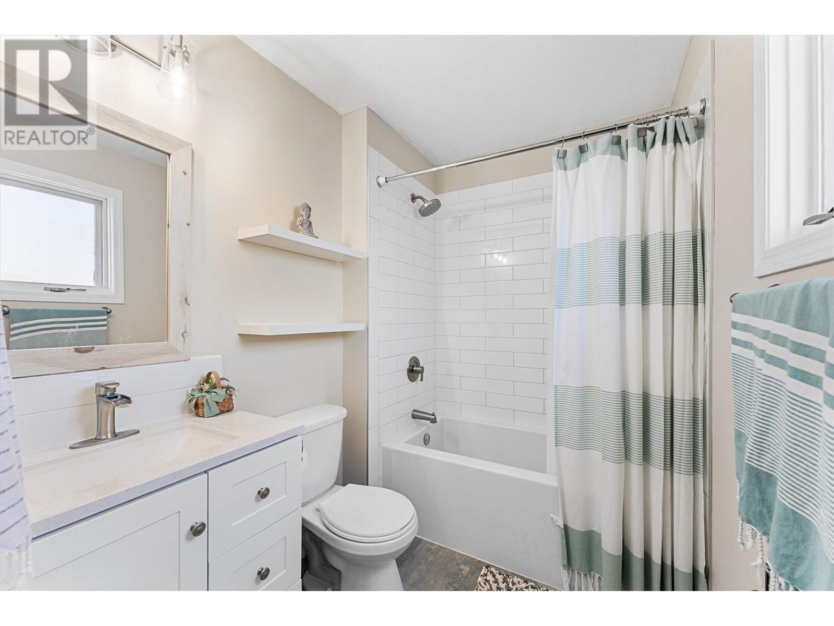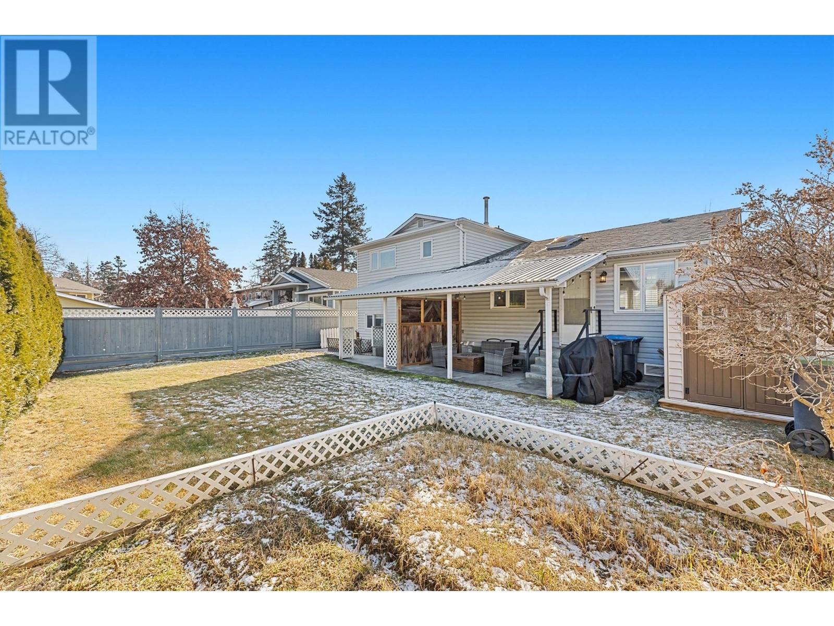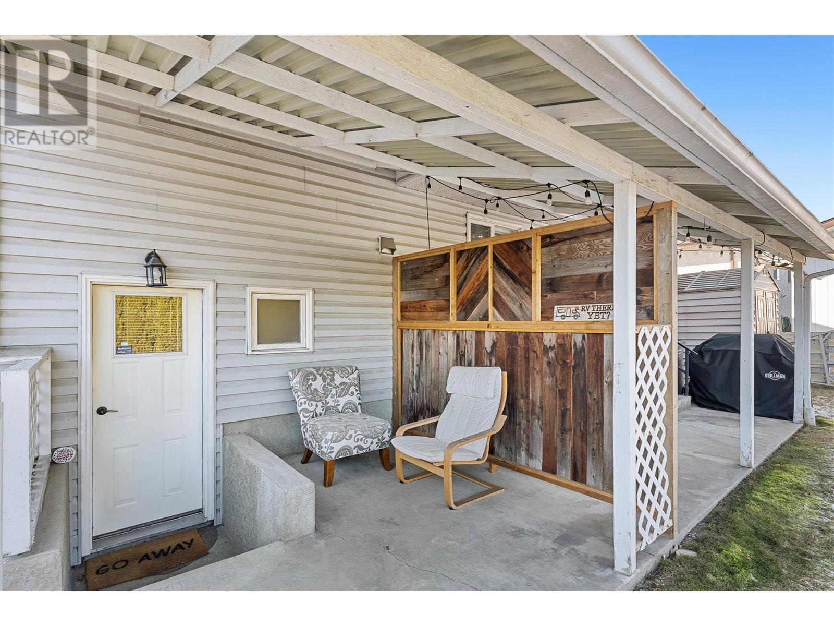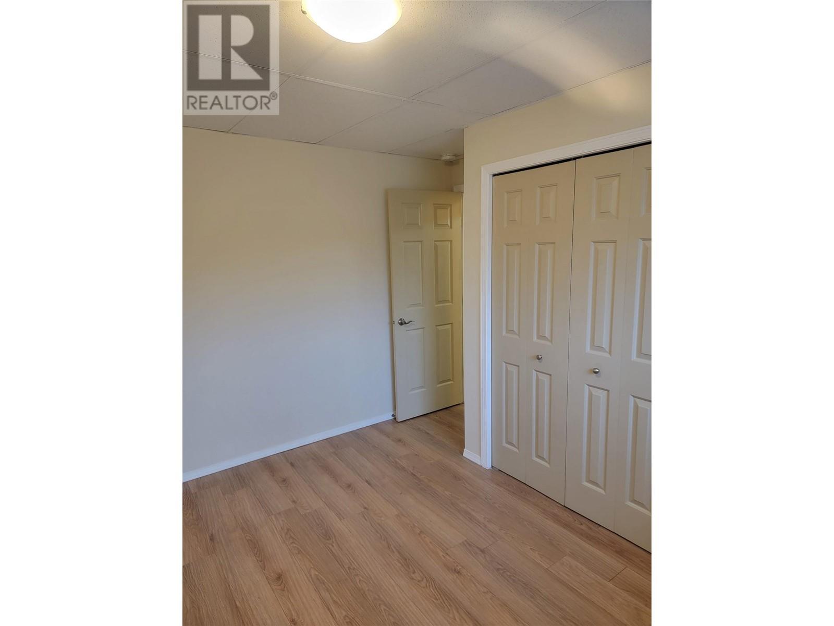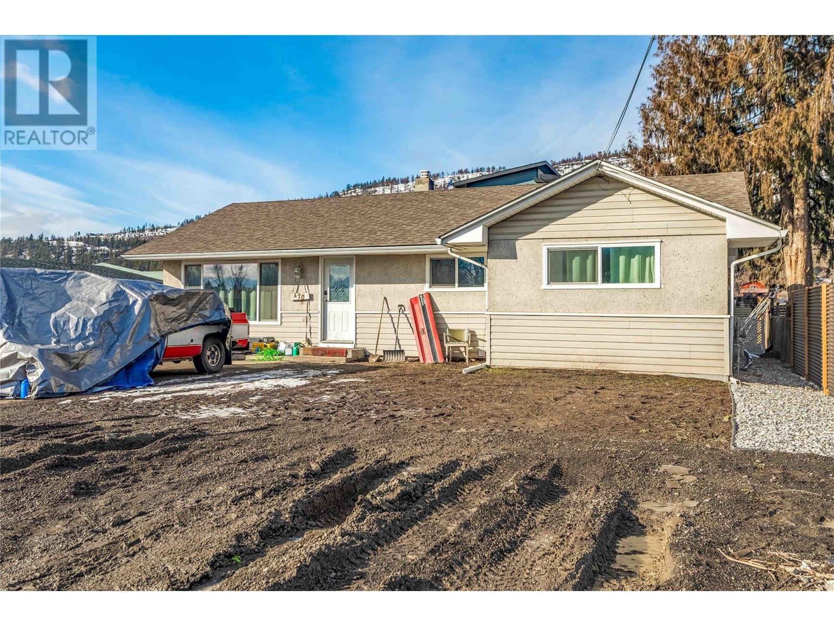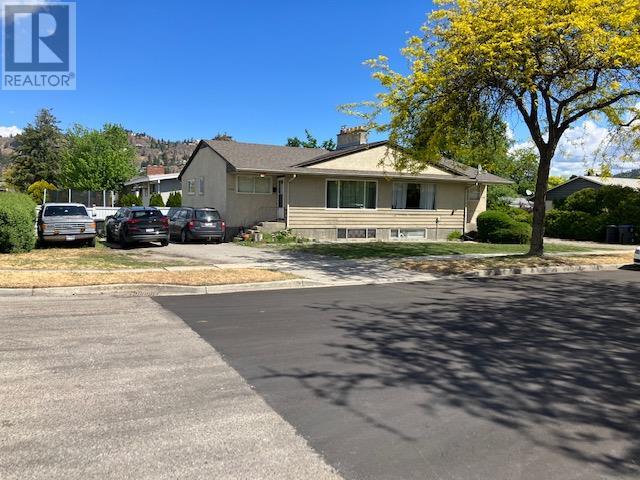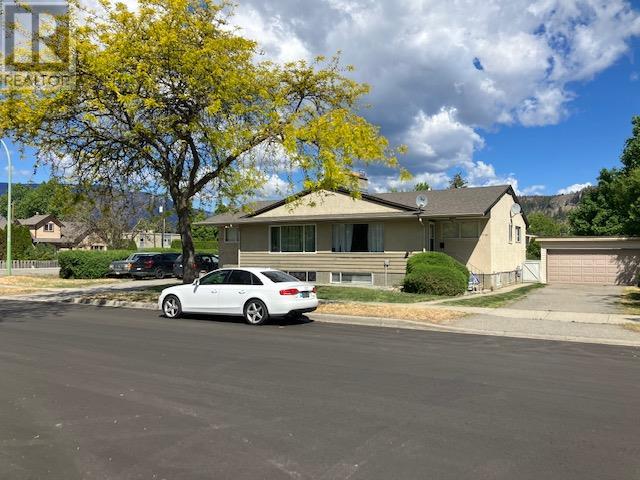1260 Thompson Road, Kelowna
MLS® 10335402
Welcome to this beautifully updated 4-bedroom plus den 3-bathroom suited home in the heart of Rutland South. The main level features a bright, open-concept layout with all-new flooring, fresh paint, and modern blinds throughout. The updated kitchen has all new appliances, including a fridge, dishwasher, stove, and range hood. The main bathroom and ensuite have been completely redone with vinyl flooring, updated vanities, new tub/showers, and motion-sensor lighting mirrors for added convenience. Downstairs, the self-contained suite with a separate entrance has been fully renovated with new flooring, paint, blinds, lighting, kitchen cabinets, countertops, dishwasher, washing machine, and a refreshed bathroom. Soundproofing between levels ensures privacy. Additional updates include a new furnace, air conditioner, and underground irrigation, plus a newer water heater. Enjoy the fully fenced backyard, perfect for family gatherings. Located in the Springvalley catchment, this home is great for families, and located in a true 'park heaven,' with four parks and eight recreational facilities within a 20-minute walk, including playgrounds and tennis courts. With a transit stop just a 2-minute walk away, this move-in-ready home perfectly combines comfort, convenience, and modern upgrades, with an income generating mortgage helper suite! (id:36863)
Property Details
- Full Address:
- 1260 Thompson Road, Kelowna, British Columbia
- Price:
- $ 855,000
- MLS Number:
- 10335402
- List Date:
- February 14th, 2025
- Lot Size:
- 0.14 ac
- Year Built:
- 1987
- Taxes:
- $ 3,622
Interior Features
- Bedrooms:
- 4
- Bathrooms:
- 3
- Appliances:
- Washer, Refrigerator, Range - Electric, Dishwasher, Dryer
- Flooring:
- Tile, Carpeted, Linoleum
- Air Conditioning:
- Central air conditioning
- Heating:
- Forced air, See remarks
- Basement:
- Full
Building Features
- Architectural Style:
- Split level entry
- Storeys:
- 1.5
- Sewer:
- Municipal sewage system
- Water:
- Municipal water
- Roof:
- Asphalt shingle, Unknown
- Zoning:
- Unknown
- Exterior:
- Vinyl siding
- Garage:
- Attached Garage, See Remarks
- Garage Spaces:
- 6
- Ownership Type:
- Condo/Strata
- Taxes:
- $ 3,622
Floors
- Finished Area:
- 2357 sq.ft.
Land
- Lot Size:
- 0.14 ac
Neighbourhood Features
- Amenities Nearby:
- Family Oriented, Pets Allowed, Rentals Allowed







