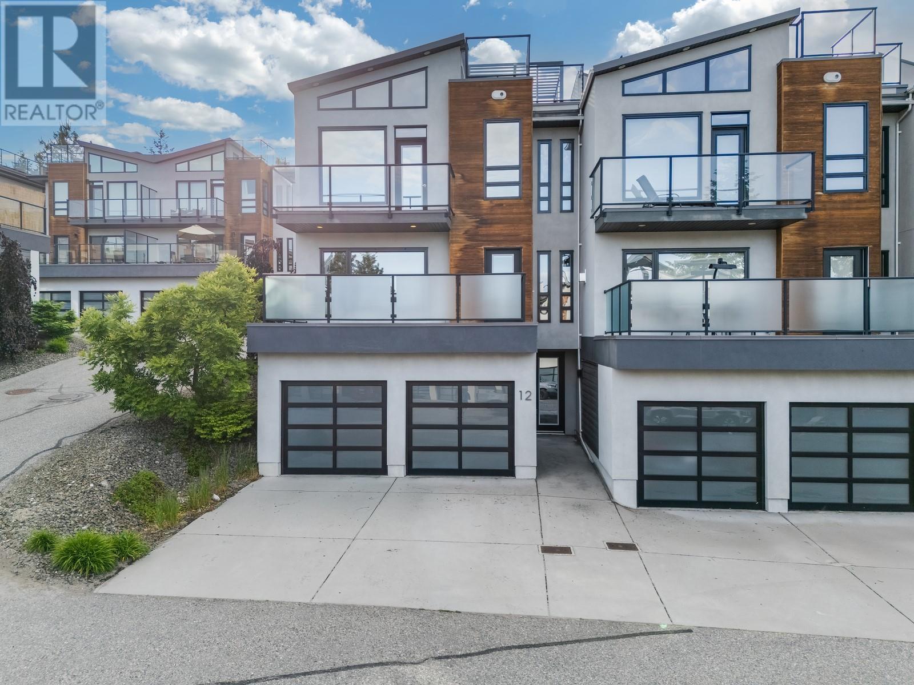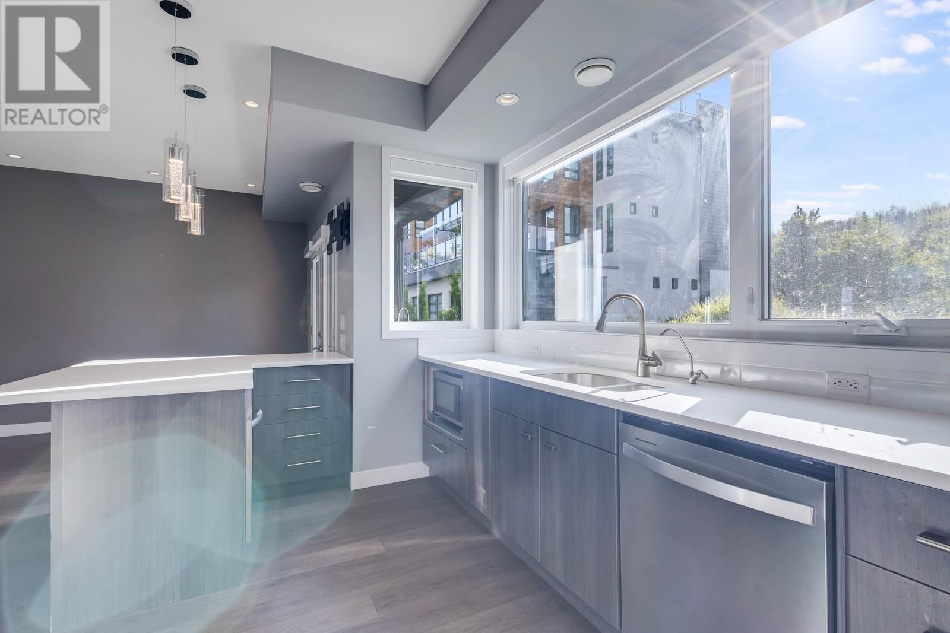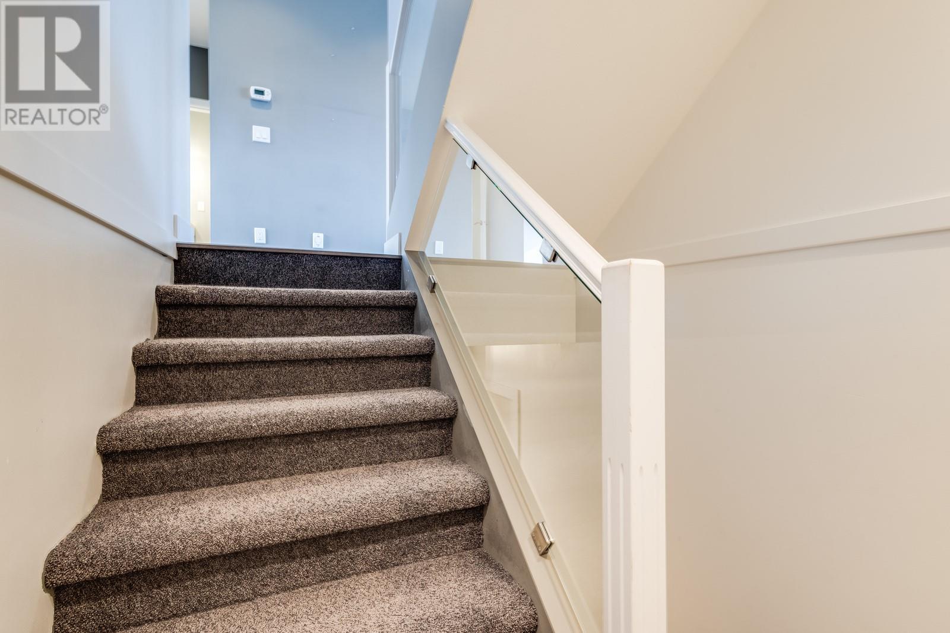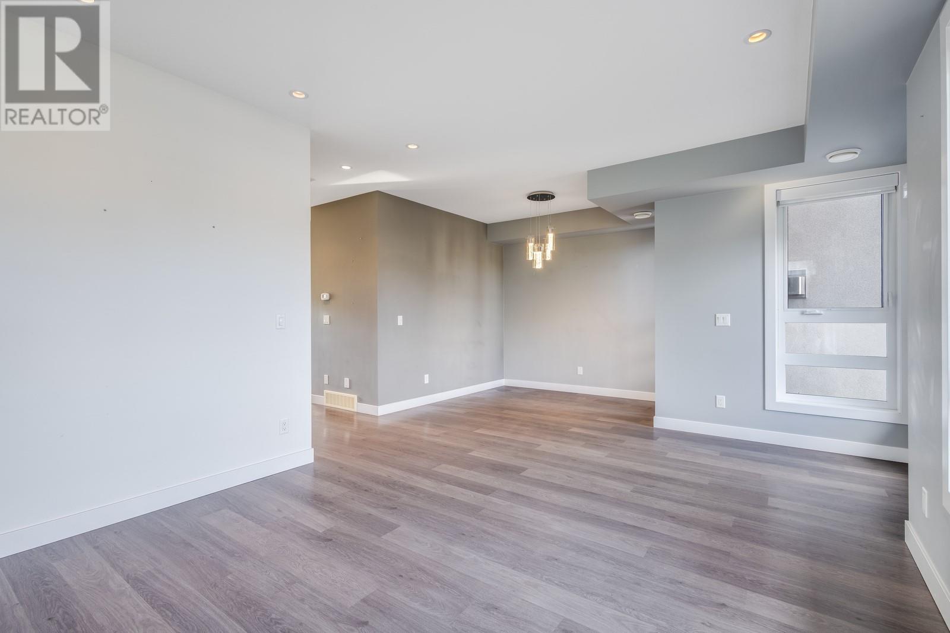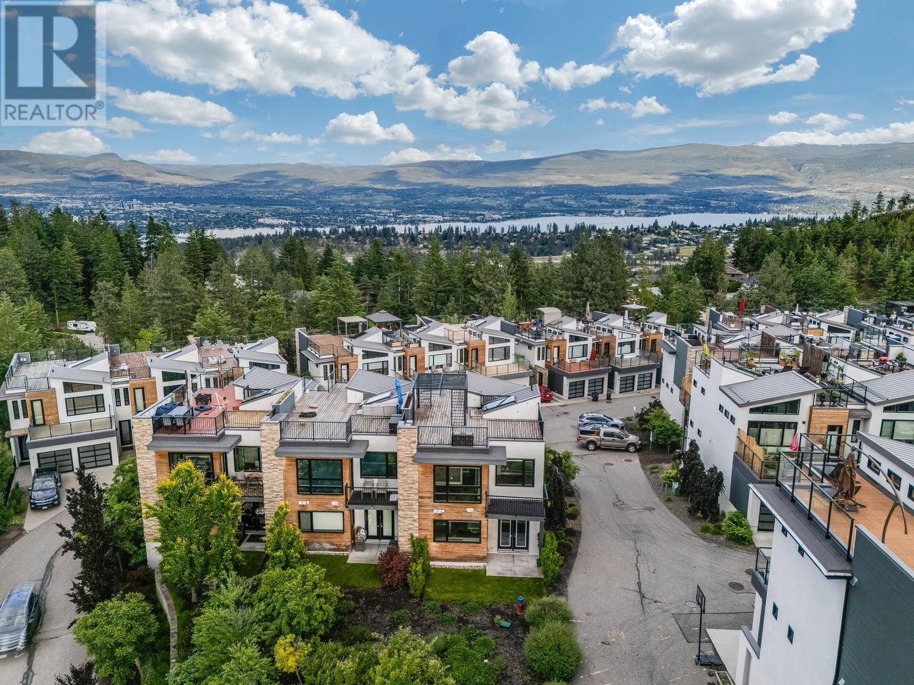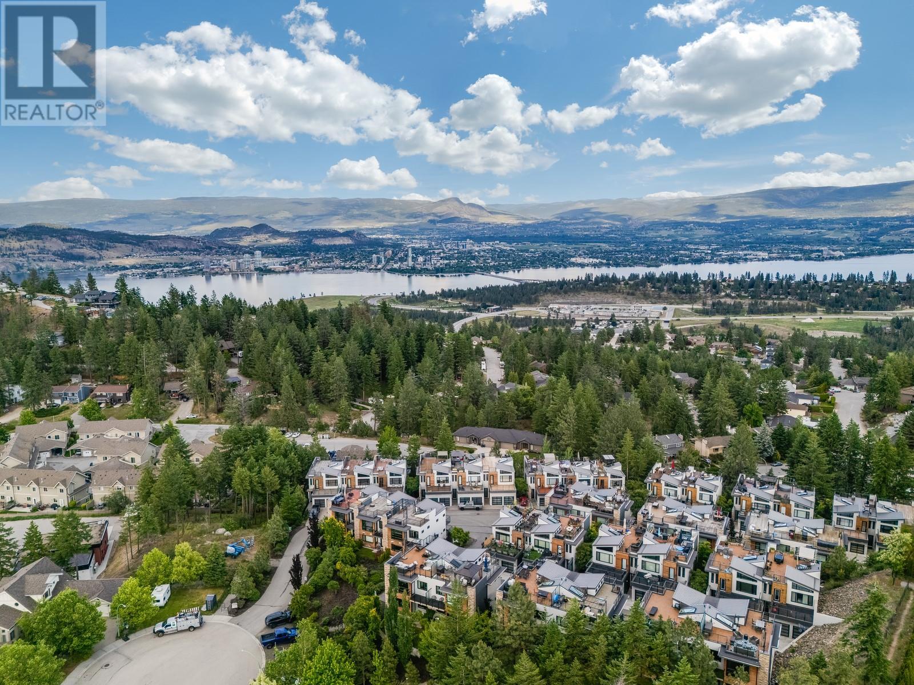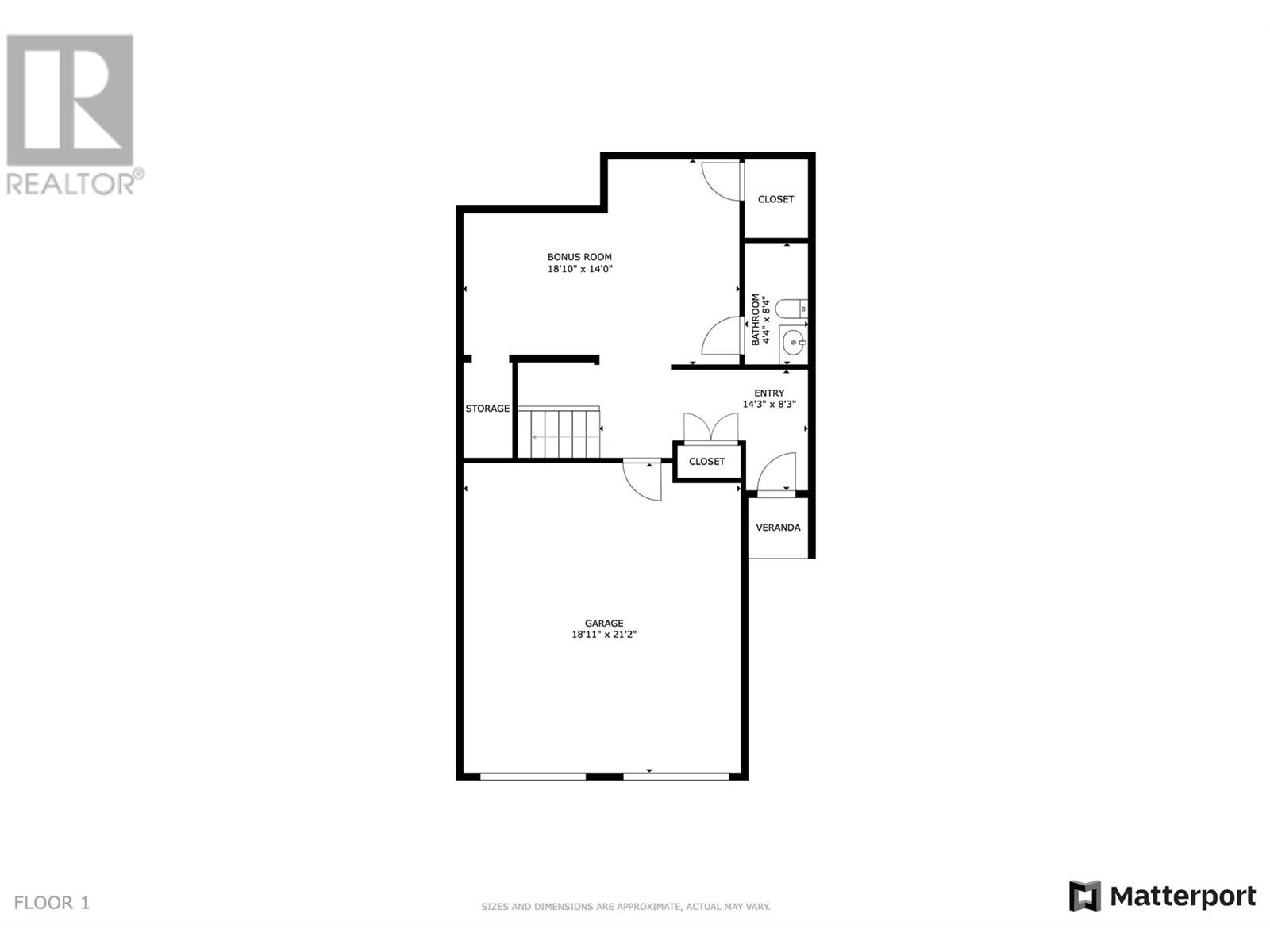12 1818 Peak Point Court, West Kelowna
MLS® 10348201
Modern design. Endless views. A rooftop vibe that’s next-level. Welcome to one of the most coveted end units at Peak Point—a sleek 3-bed, 4-bath townhome with a smart 3-level layout, versatile bonus room & five incredible patio spaces that deliver seamless indoor-outdoor living at every turn. Each level offers both style and function—from the bright, open-concept main floor with high ceilings, gas fireplace & dual dining areas, to the spacious entry-level bonus room with its own full bath—perfect as a home office, guest suite, gym, or media room. The kitchen is bold & modern, featuring a gas range, built-in wall oven, beverage fridge, pantry & full stainless steel appliance package—made for hosting or stylish everyday living. But the true showstopper? The rooftop patio—a total vibe with panoramic lake & mountain views, gas & water hookups & pergola. Summer nights? Sorted! Upstairs brings the wow-factor with a standout primary suite—complete with walk-in closet (built-ins included) & a sleek, spa-inspired ensuite. Two more bright bedrooms—one with its own patio— and a full bath complete the top floor. Bonus points: high-efficiency Navien tankless water heater, rare double garage with two bay doors & double driveway. All of this, just steps from Rose Valley Regional Park, scenic trails & Rose Valley Elem.—plus a short drive to WK Multi-Sport Dome, shopping & downtown Kelowna. Hot tubs allowed. 2 pets welcome (no size restrictions). This is the lifestyle you’ve been waiting for! (id:36863)
Property Details
- Full Address:
- 12 1818 Peak Point Court, West Kelowna, British Columbia
- Price:
- $ 835,000
- MLS Number:
- 10348201
- List Date:
- June 4th, 2025
- Year Built:
- 2012
- Taxes:
- $ 3,626
Interior Features
- Bedrooms:
- 3
- Bathrooms:
- 4
- Appliances:
- Refrigerator, Range - Gas, Dishwasher, Microwave, Oven - Built-In, Hot Water Instant, Washer & Dryer
- Flooring:
- Tile, Laminate, Carpeted
- Air Conditioning:
- Central air conditioning
- Heating:
- Forced air, See remarks
- Fireplaces:
- 1
- Fireplace Type:
- Unknown, Decorative
- Basement:
- Full
Building Features
- Architectural Style:
- Contemporary, Split level entry
- Storeys:
- 3
- Sewer:
- Municipal sewage system
- Water:
- Irrigation District
- Zoning:
- Unknown
- Exterior:
- Cedar Siding, Other
- Garage:
- Attached Garage, See Remarks
- Garage Spaces:
- 4
- Ownership Type:
- Condo/Strata
- Taxes:
- $ 3,626
- Stata Fees:
- $ 391
Floors
- Finished Area:
- 2074 sq.ft.
Land
Neighbourhood Features
- Amenities Nearby:
- Pets Allowed With Restrictions, Rentals Allowed
Ratings
Commercial Info
Location
Related Listings
There are currently no related listings.
