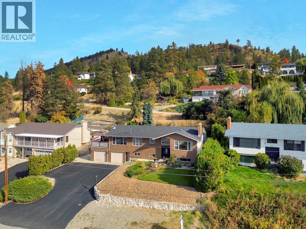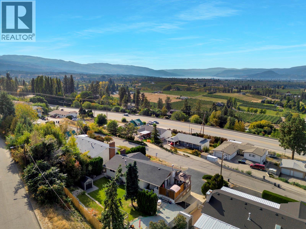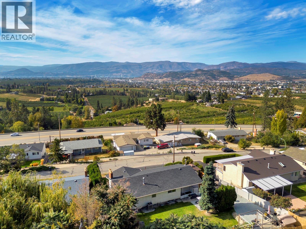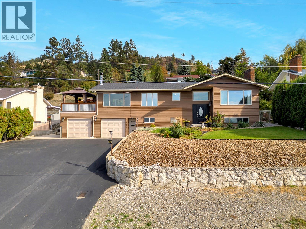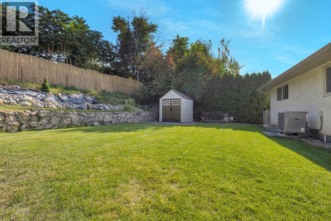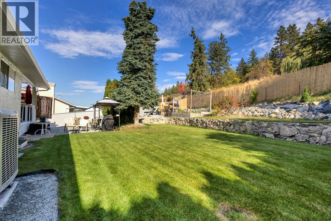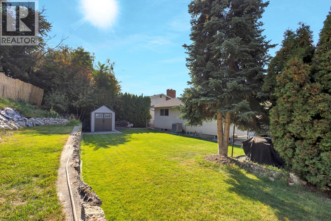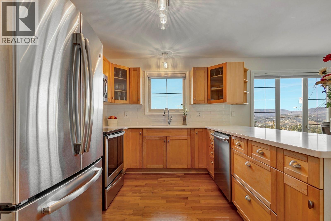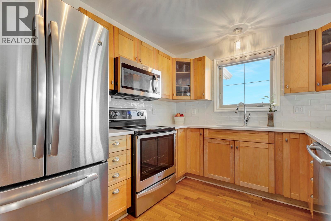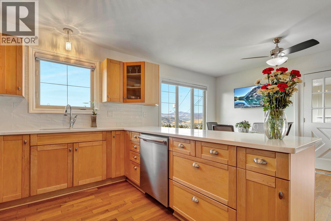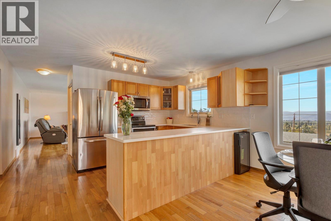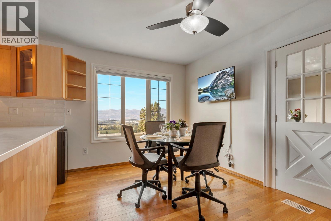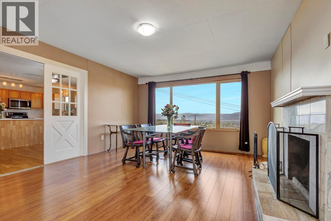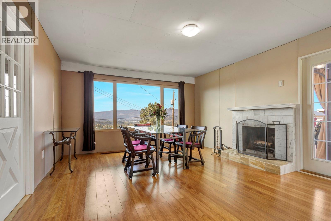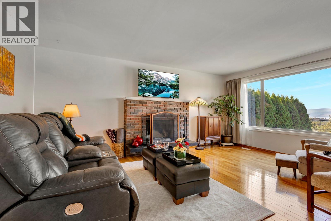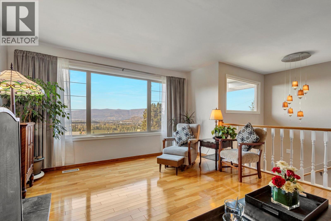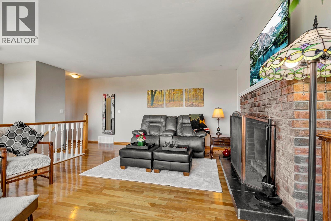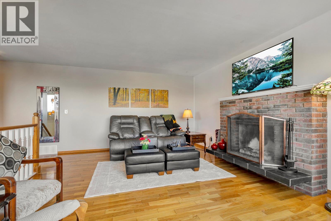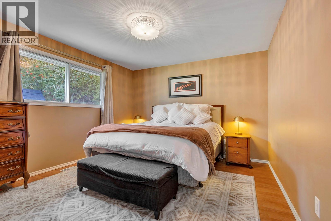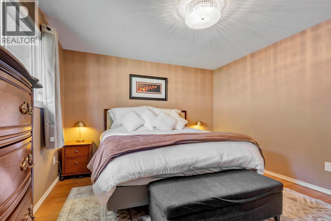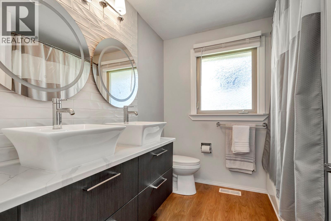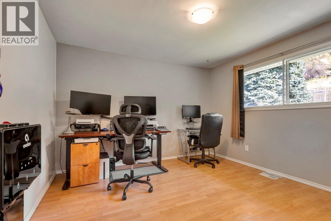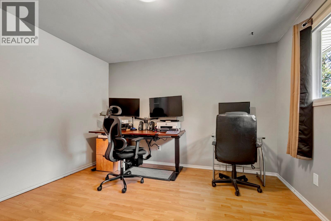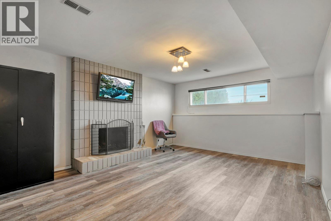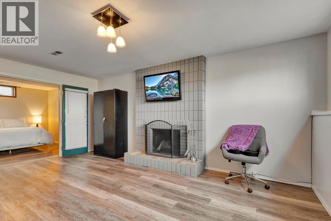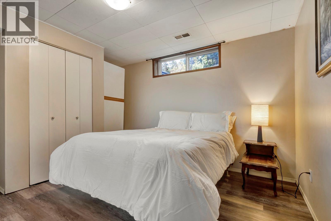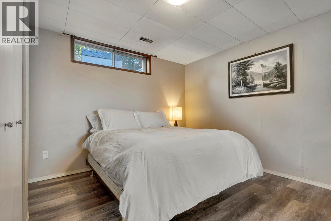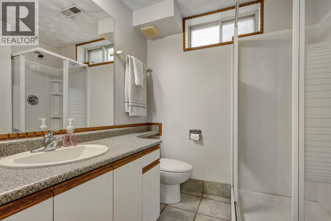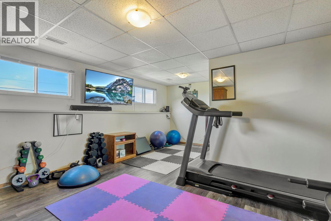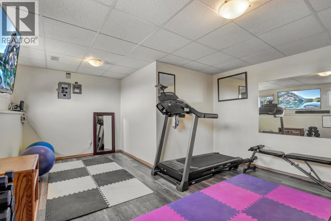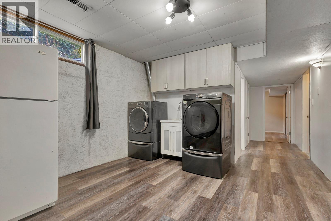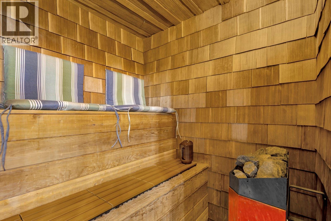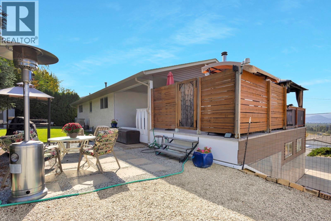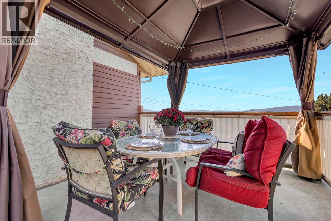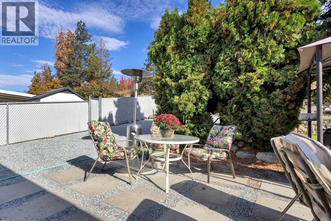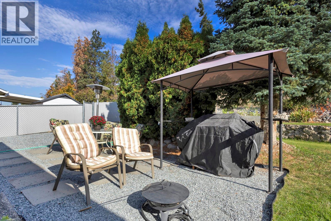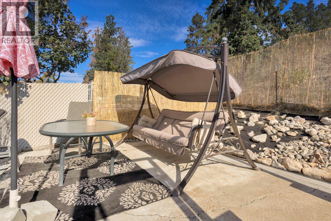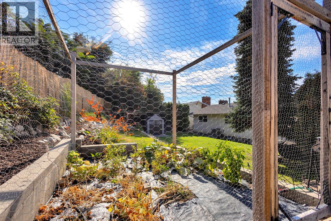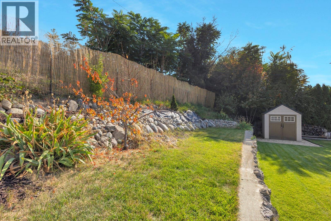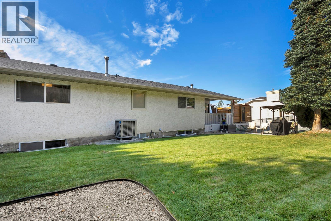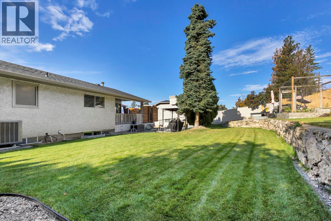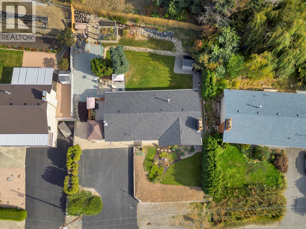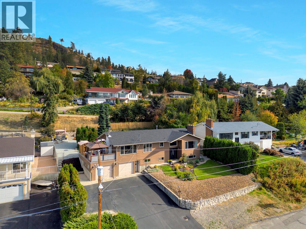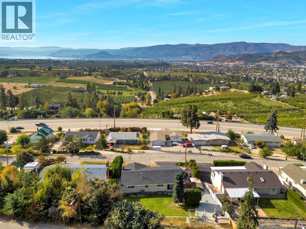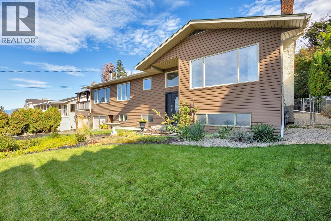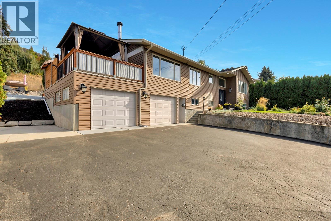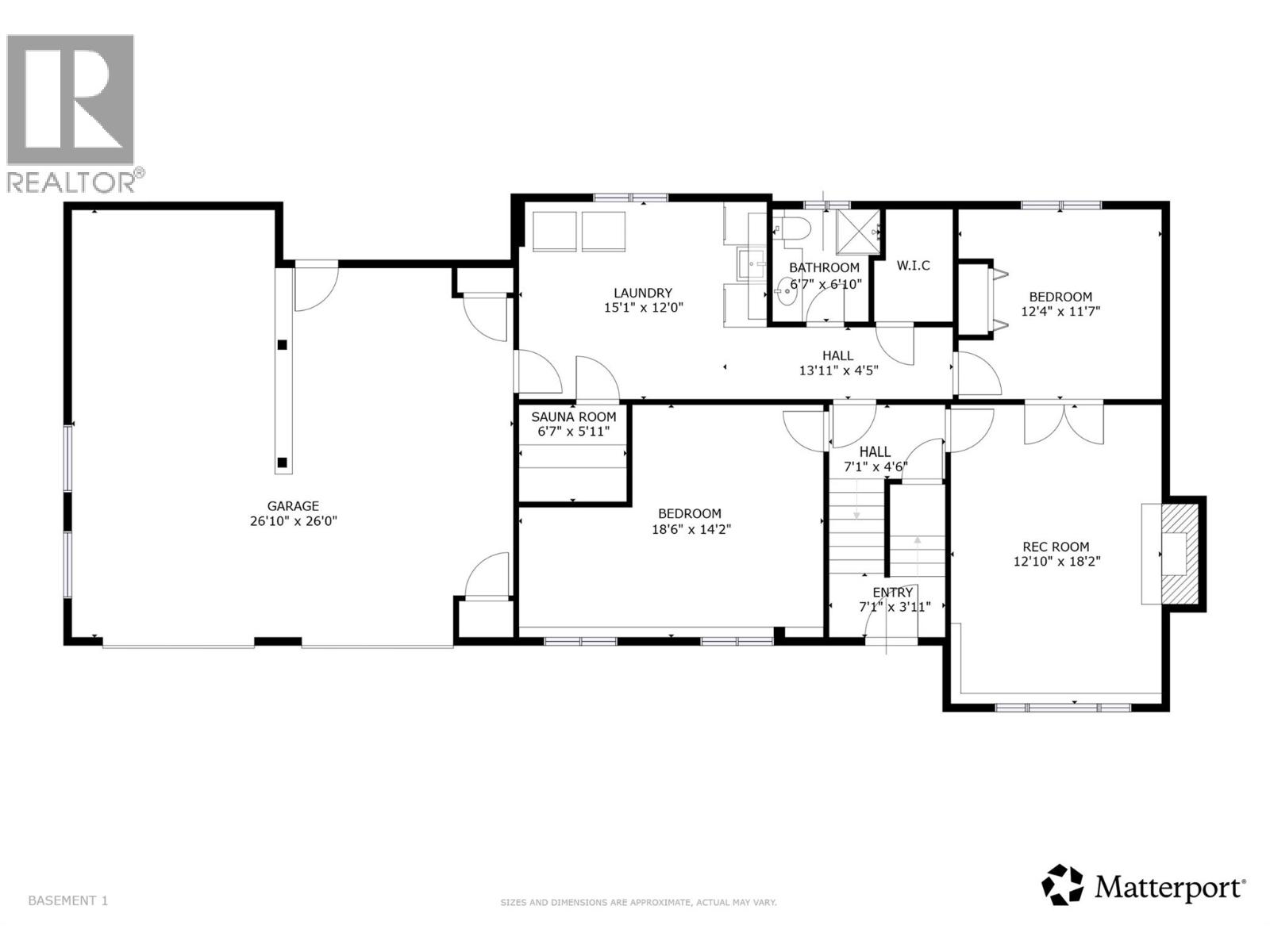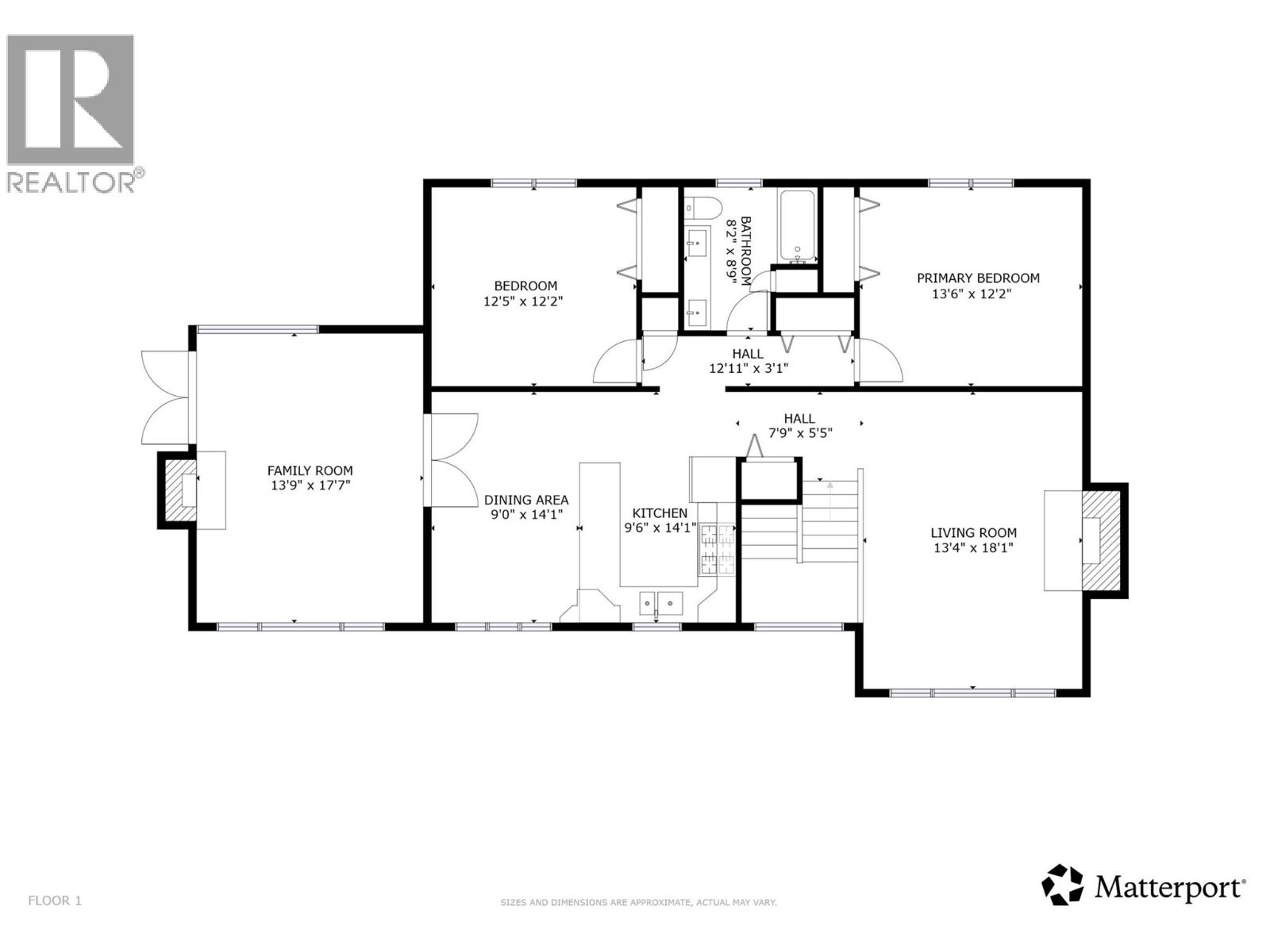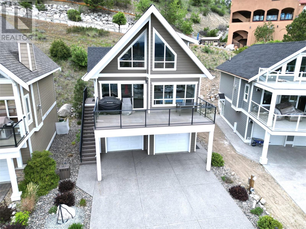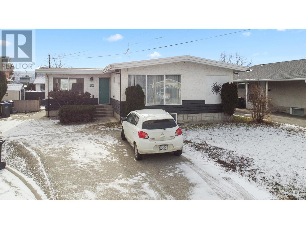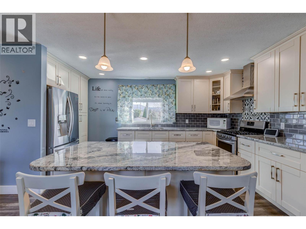1197 Bentien Road, Kelowna
MLS® 10372092
Perched above the valley, 1197 Bentien Road offers commanding panoramic views of the city, mountains and lake. You'll love the deck and multiple outdoor sitting areas plus a fully grassed backyard—perfect for kids, pets, gardening and alfresco entertaining. Thoughtfully updated and maintained inside, the main floor features an expanded layout with a living room, updated kitchen and a room for dining/ family that flows effortlessly to outdoor entertaining spaces; two bedrooms upstairs and a renovated bathroom provide comfortable living quarters. Downstairs there is a additional 2 bedrooms, a full bathroom and a recreation room, plus a built-in private sauna for relaxation and wellness. The home includes an oversized two-car garage and a large drive way, ample room for multiple vehicles plus a RV. Three wood-burning fireplaces add warmth and character throughout, and the flexible configuration accommodates families, guests, a home office or creative studio. Located in sought-after Black Mountain, this property pairs tranquil hillside living with closer-than-usual access to shopping, schools and amenities, offering move-in-ready comfort and generous outdoor space. Schedule a viewing to experience this property in person. (id:36863)
Property Details
- Full Address:
- 1197 Bentien Road, Kelowna, British Columbia
- Price:
- $ 865,000
- MLS Number:
- 10372092
- List Date:
- January 7th, 2026
- Lot Size:
- 0.24 ac
- Year Built:
- 1974
- Taxes:
- $ 4,438
Interior Features
- Bedrooms:
- 4
- Bathrooms:
- 2
- Appliances:
- Washer, Refrigerator, Range - Electric, Dishwasher, Dryer
- Flooring:
- Hardwood, Laminate
- Air Conditioning:
- Heat Pump
- Heating:
- Heat Pump, Forced air
- Fireplaces:
- 3
- Fireplace Type:
- Wood, Conventional
Building Features
- Storeys:
- 2
- Sewer:
- Municipal sewage system
- Water:
- Irrigation District
- Roof:
- Asphalt shingle, Unknown
- Exterior:
- Stucco, Vinyl siding
- Garage:
- Attached Garage, Additional Parking
- Garage Spaces:
- 6
- Ownership Type:
- Freehold
- Taxes:
- $ 4,438
Floors
- Finished Area:
- 2429 sq.ft.
Land
- View:
- City view, Lake view, Mountain view, Valley view, View (panoramic)
- Lot Size:
- 0.24 ac
