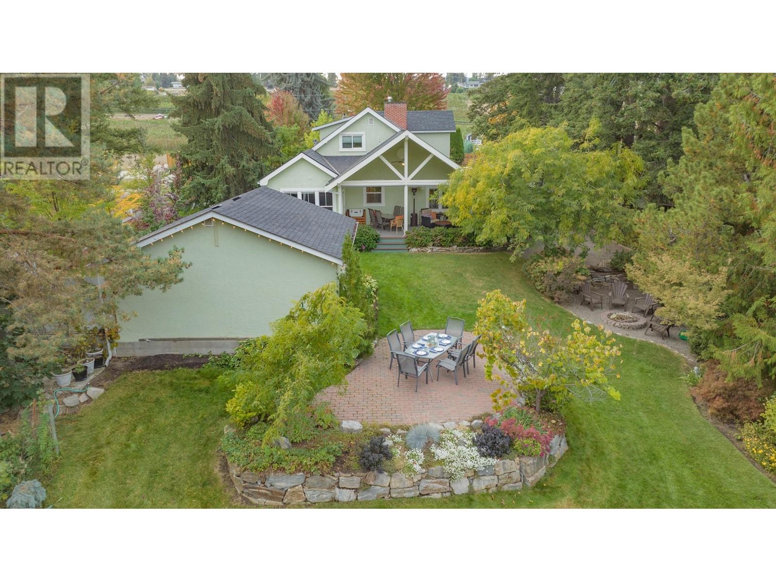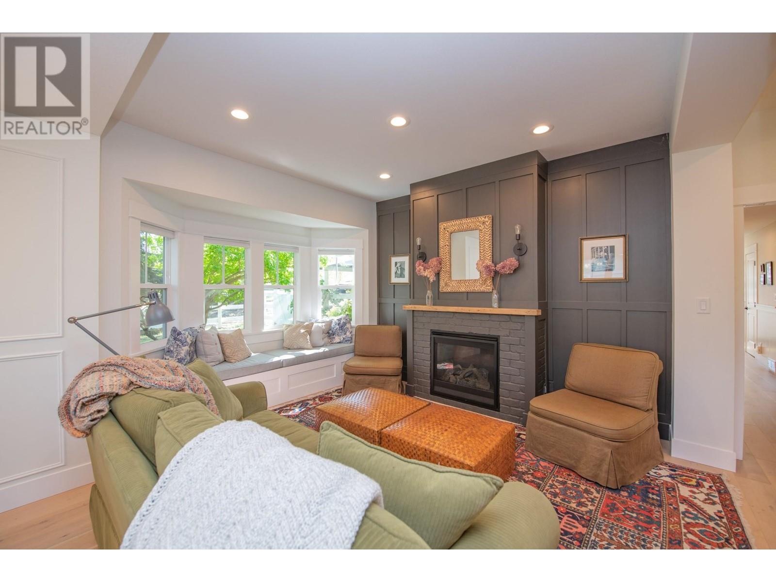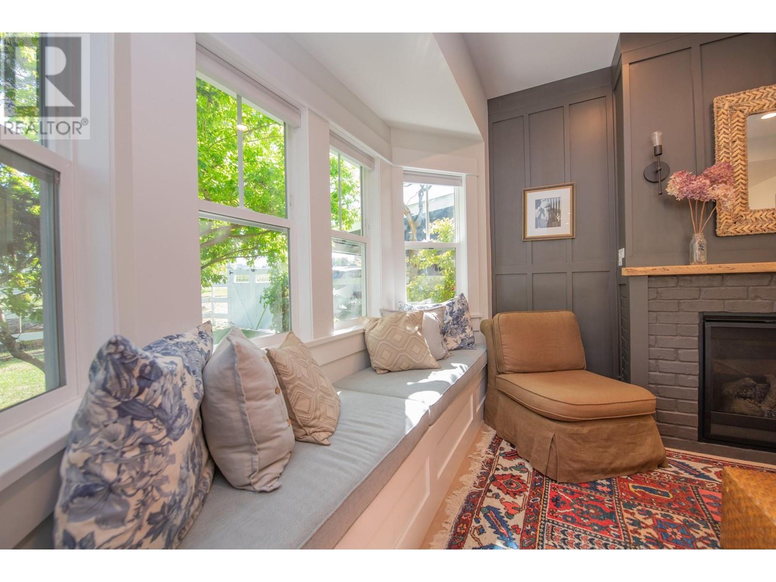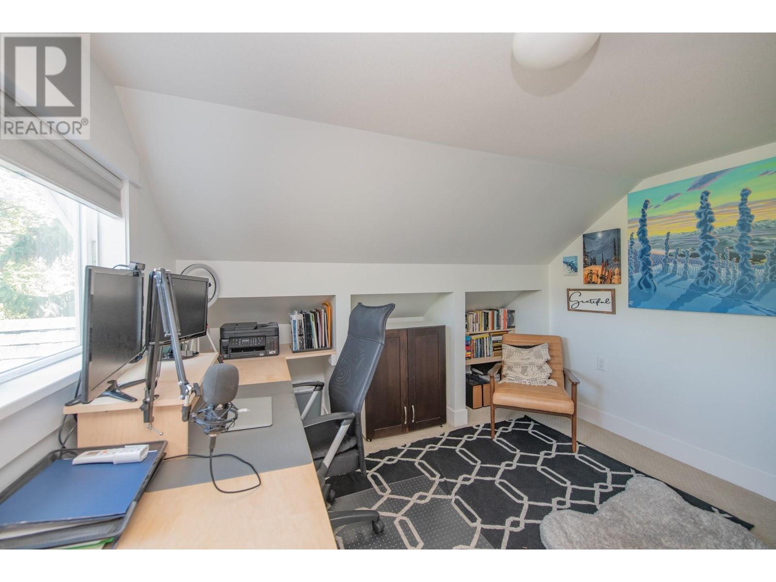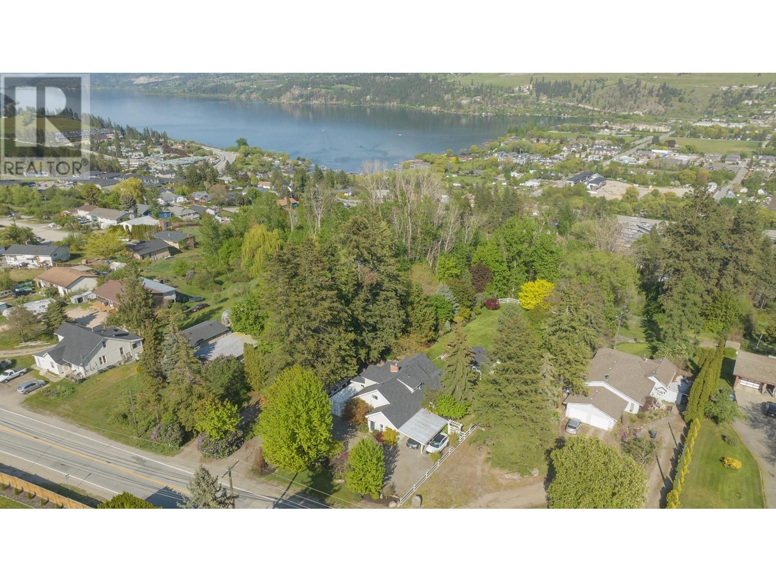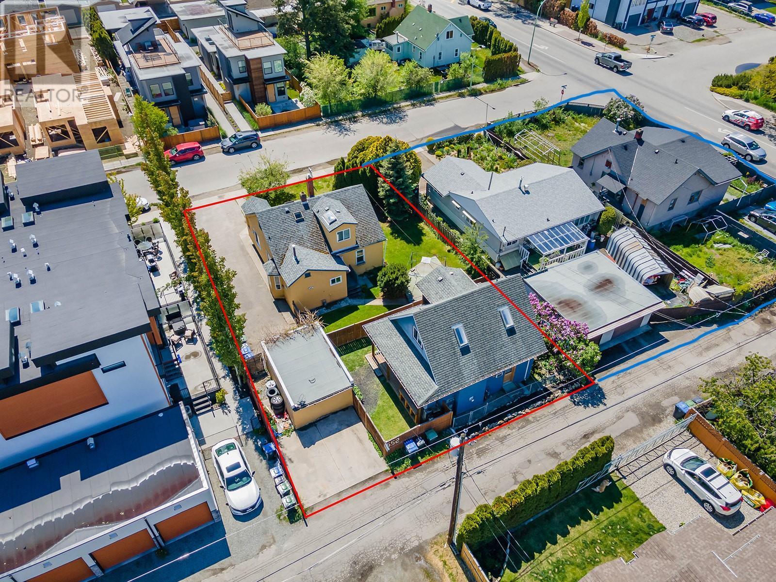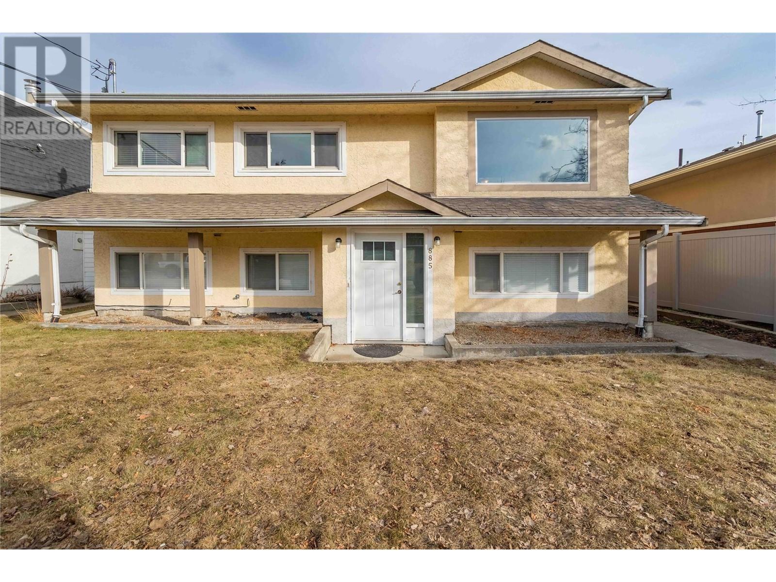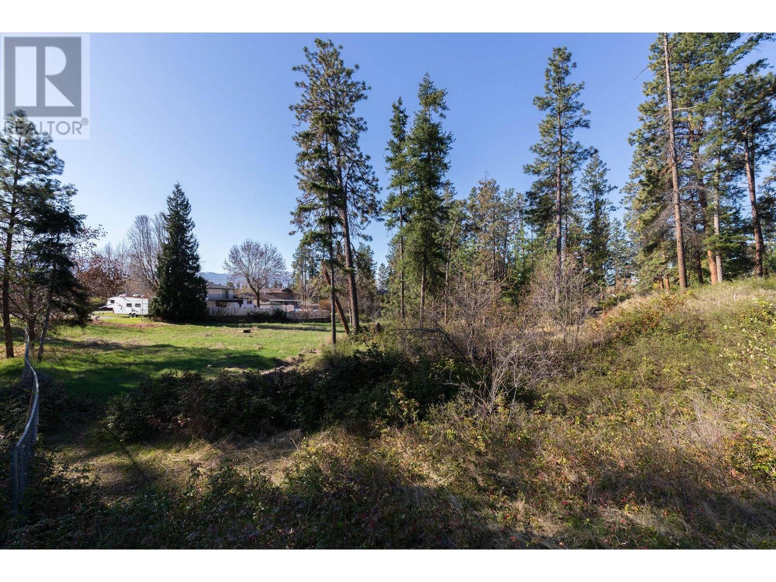11327 Okanagan Centre Road East, Lake Country
MLS® 10347147
Stunning Modern Farmhouse on 1-Acre Landscaped Lot. This beautifully renovated 4-bedroom, 3-bathroom home combines timeless modern farmhouse charm with high-end finishes throughout. Completely rebuilt down to the studs, no detail was overlooked in this exceptional transformation. Step into the inviting family room just off the entry—warm and welcoming with a cozy ambiance. The master bedroom is conveniently located on the main floor and features a spacious walk-in closet and a luxurious ensuite with a soaker tub and glass-enclosed shower. Perfect for entertaining, the open-concept kitchen, living, and dining area offers a seamless flow. The living room boasts a gas fireplace, while the chef’s kitchen showcases stainless steel appliances, a gas range, quartz countertops, stylish two-tone cabinetry, and a breakfast bar. Adjacent to the kitchen is a large laundry/mudroom with extensive storage. Upstairs, you'll find three generously sized bedrooms and a full bathroom—perfect for family or guests. Outdoor living is just as impressive with a large, covered deck perfect for BBQs, a 22' x 22' detached shop/garage with overhead door, an additional shed/chicken coop, fire pit and beautifully maintained landscaping with underground irrigation. The property has tons of parking to accommodate an RV and is fully fenced. This is a unique offering in the heart or Lake Country. (id:36863)
Property Details
- Full Address:
- 11327 Okanagan Centre Road East, Lake Country, British Columbia
- Price:
- $ 1,287,000
- MLS Number:
- 10347147
- List Date:
- May 9th, 2025
- Lot Size:
- 1 ac
- Year Built:
- 1938
- Taxes:
- $ 5,671
Interior Features
- Bedrooms:
- 4
- Bathrooms:
- 3
- Flooring:
- Hardwood, Carpeted
- Air Conditioning:
- Central air conditioning, Heat Pump
- Heating:
- Heat Pump, Baseboard heaters, Forced air, Electric, See remarks
- Fireplaces:
- 1
- Fireplace Type:
- Insert
- Basement:
- Cellar
Building Features
- Storeys:
- 1.5
- Sewer:
- Septic tank
- Water:
- Municipal water
- Roof:
- Asphalt shingle, Unknown
- Zoning:
- Unknown
- Exterior:
- Stucco
- Garage:
- Carport
- Garage Spaces:
- 5
- Ownership Type:
- Freehold
- Taxes:
- $ 5,671
Floors
- Finished Area:
- 2198 sq.ft.
Land
- View:
- Mountain view
- Lot Size:
- 1 ac
