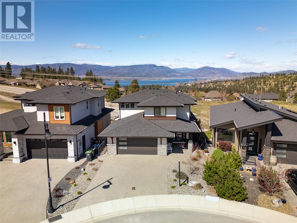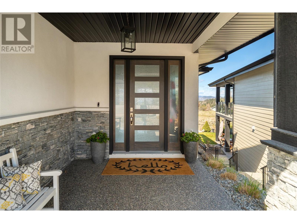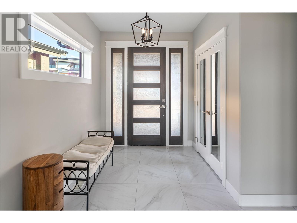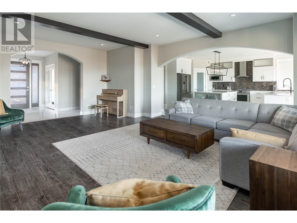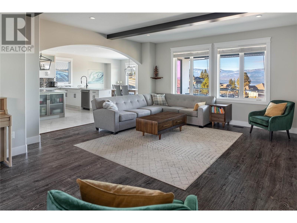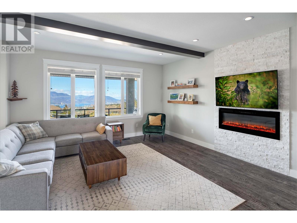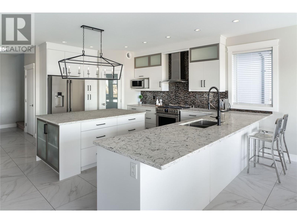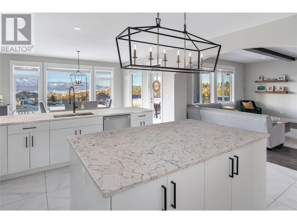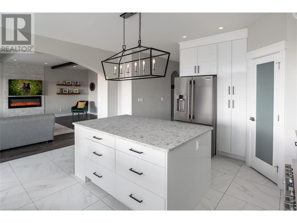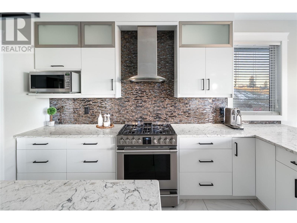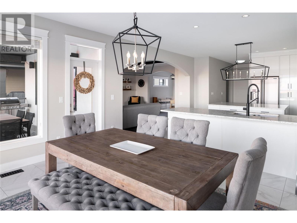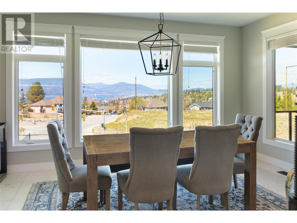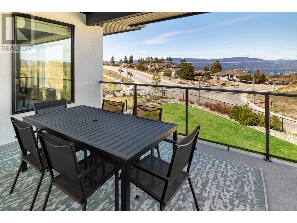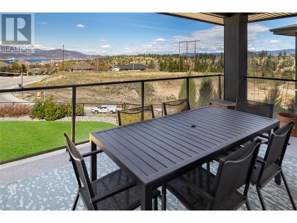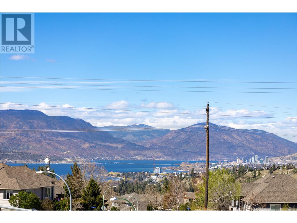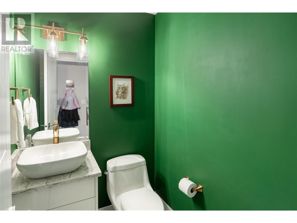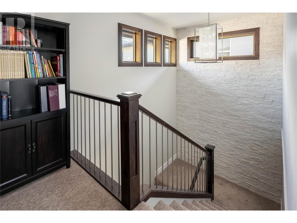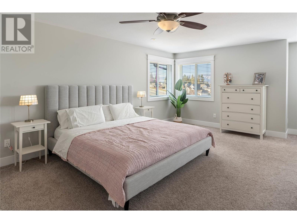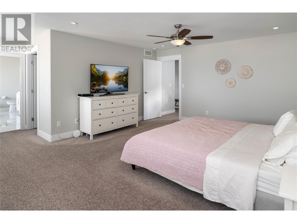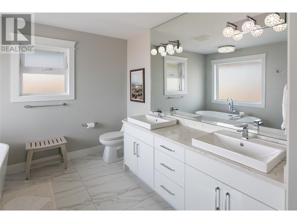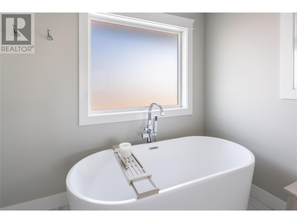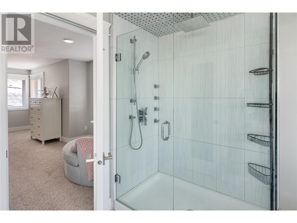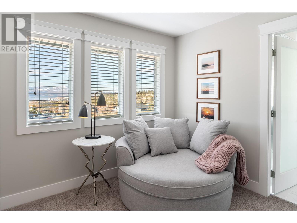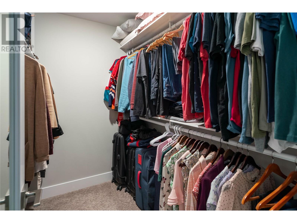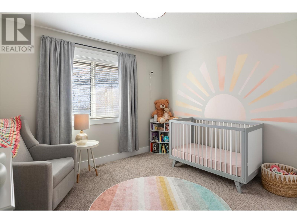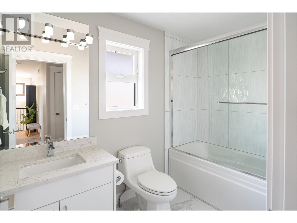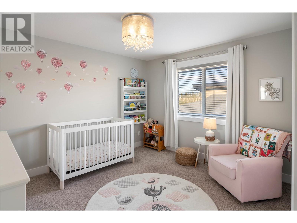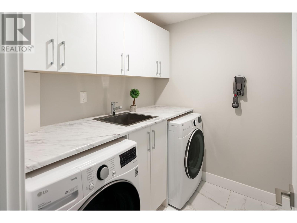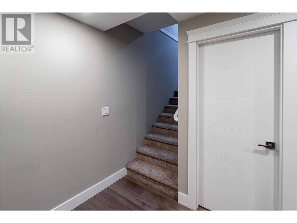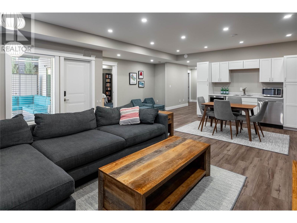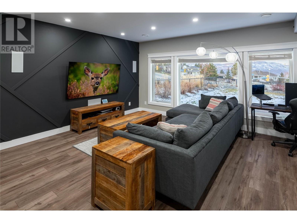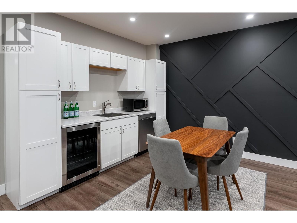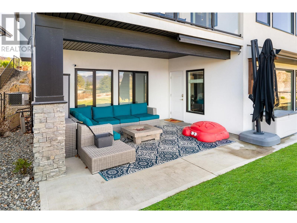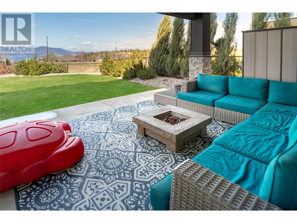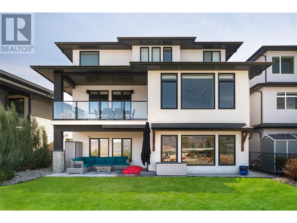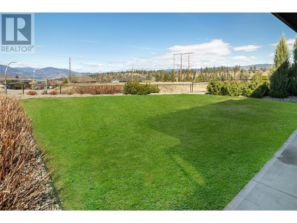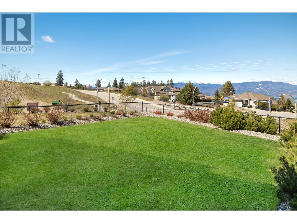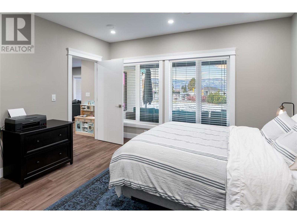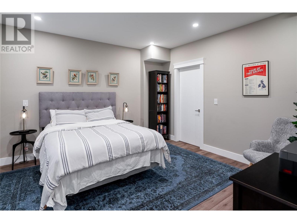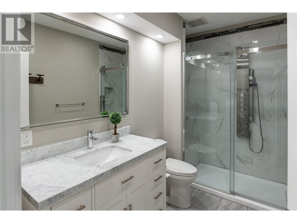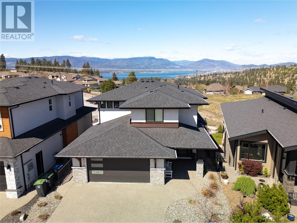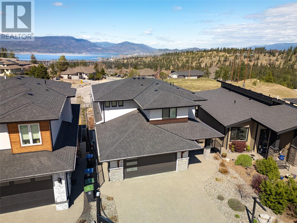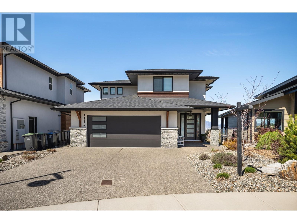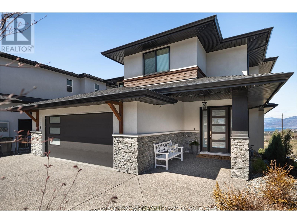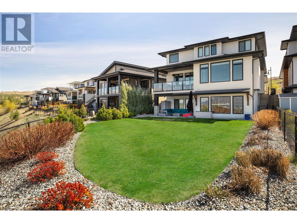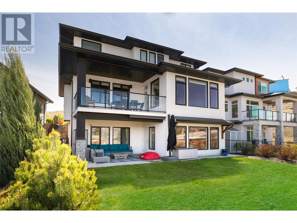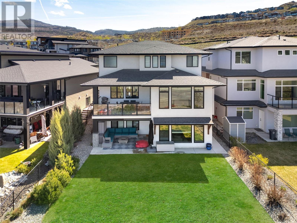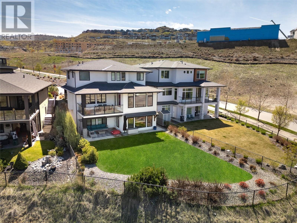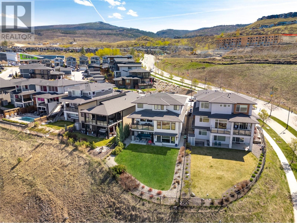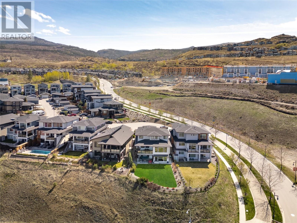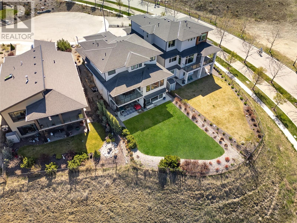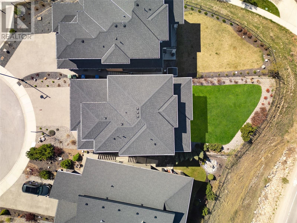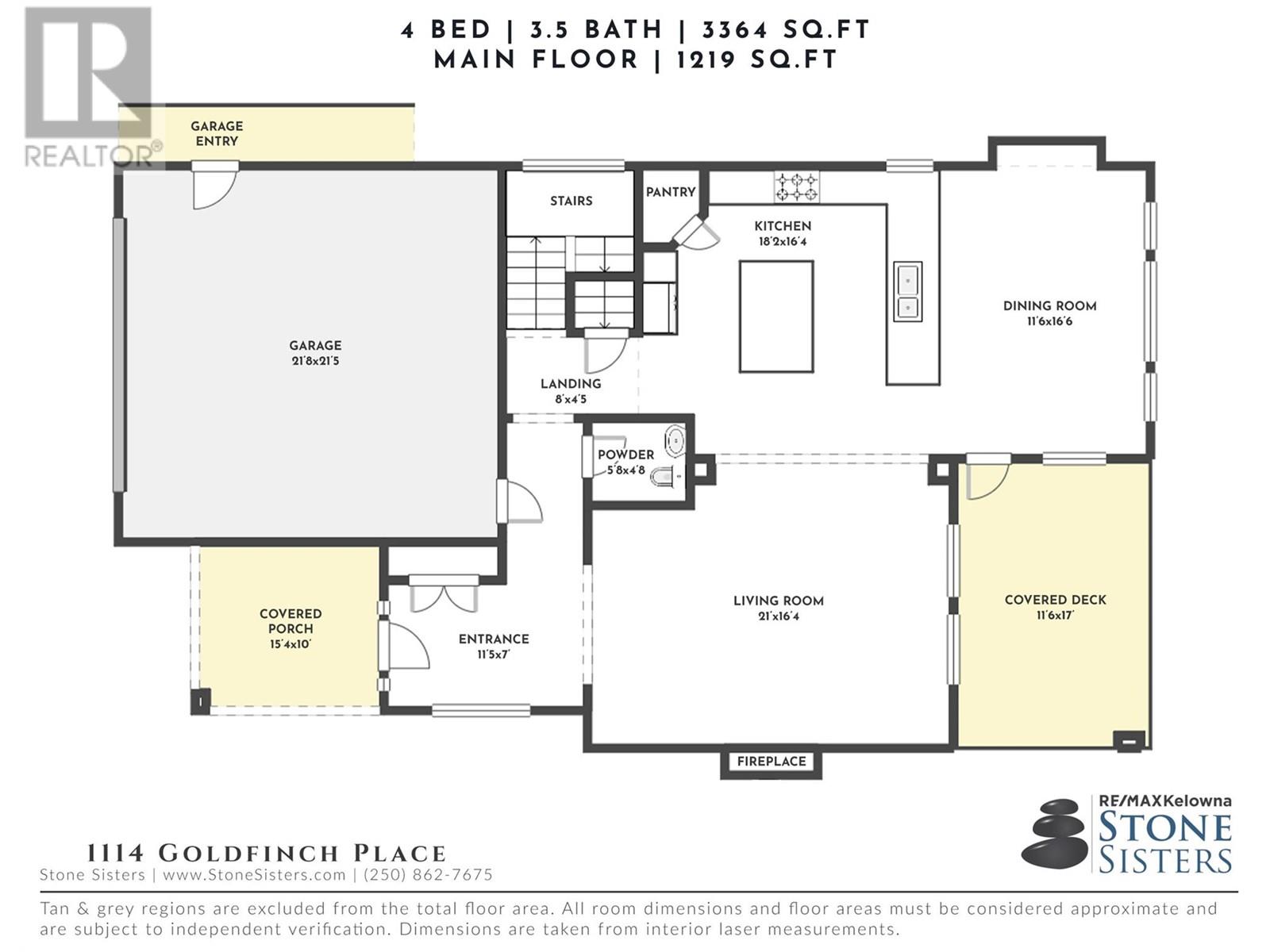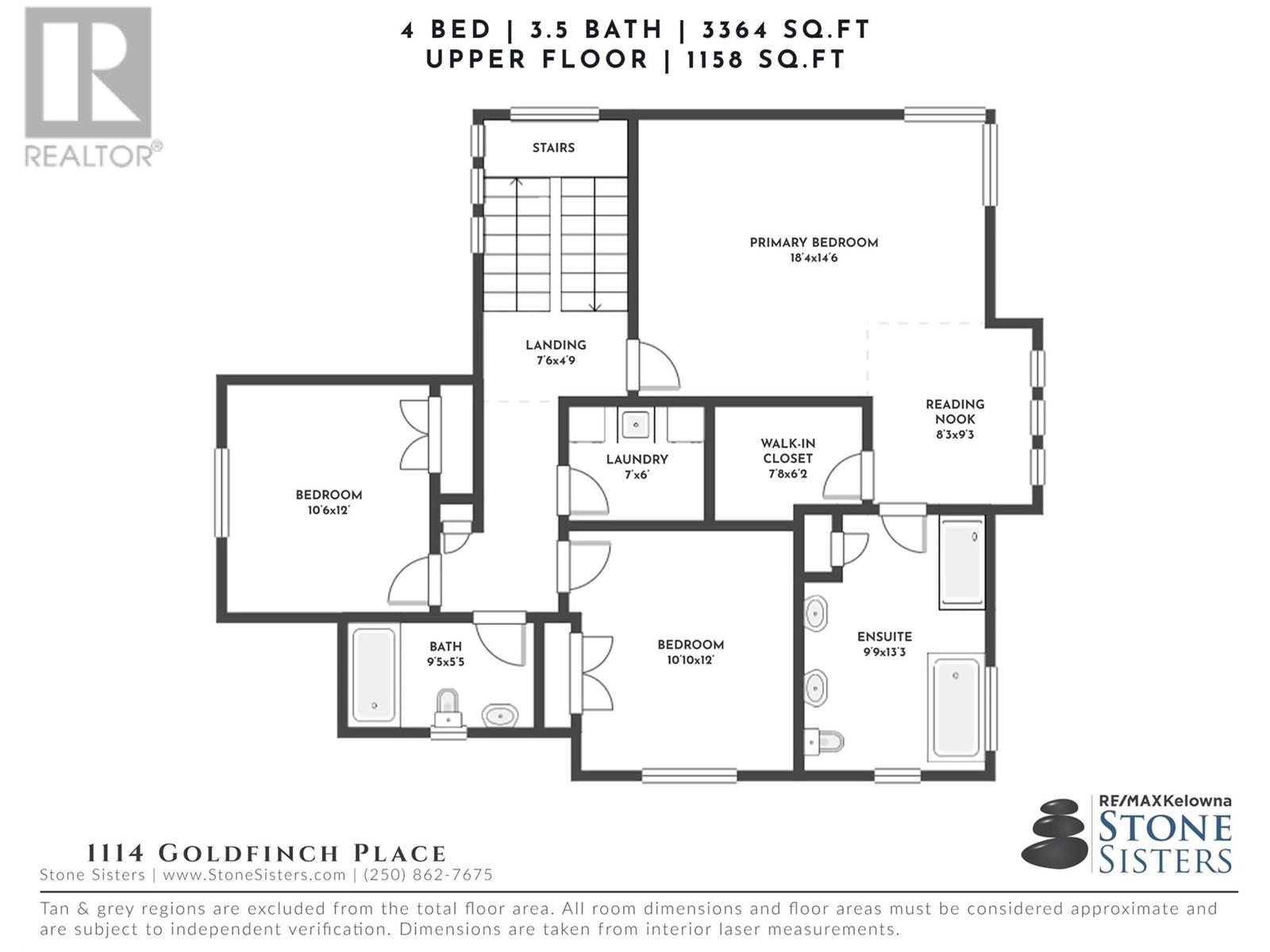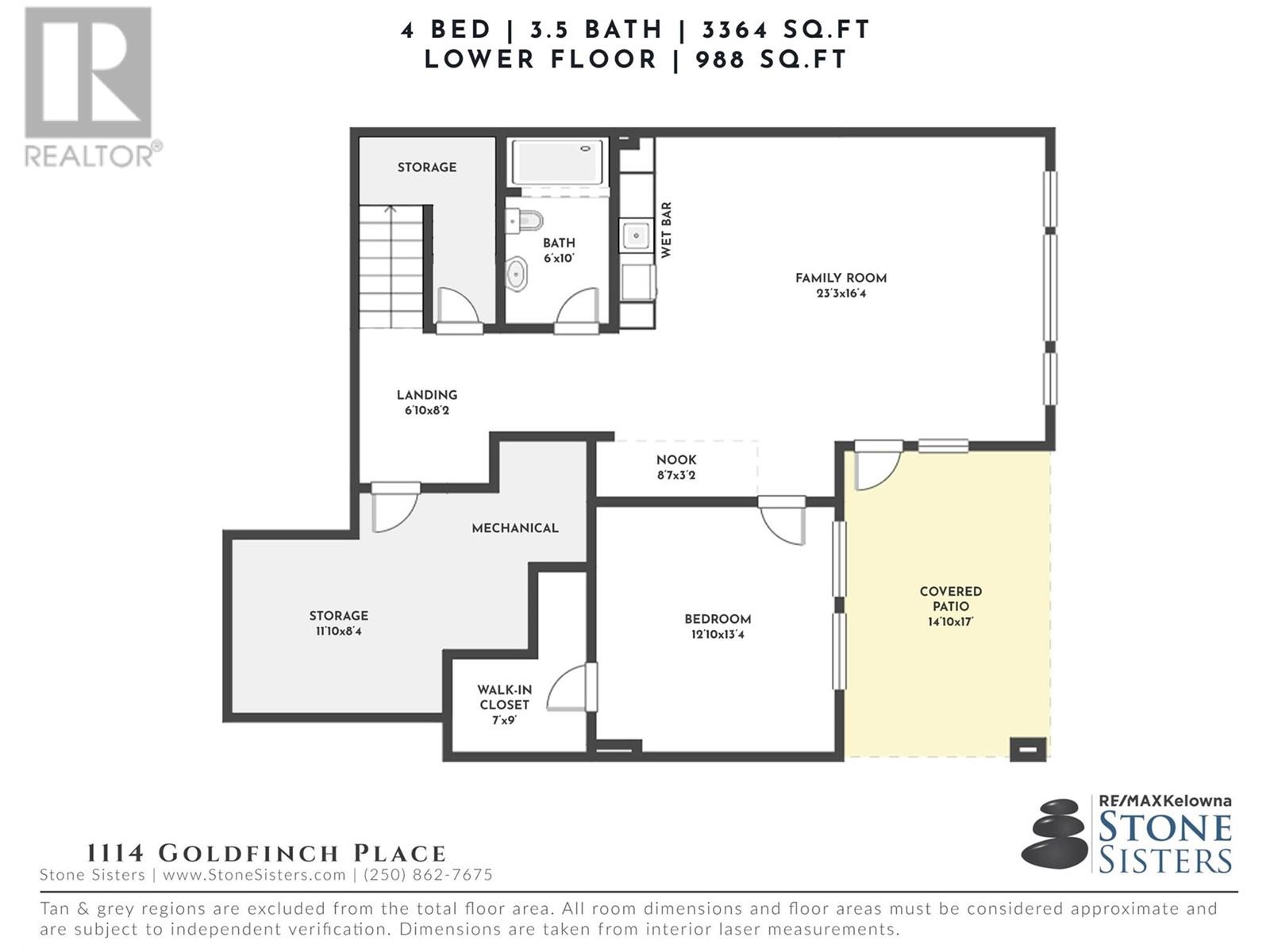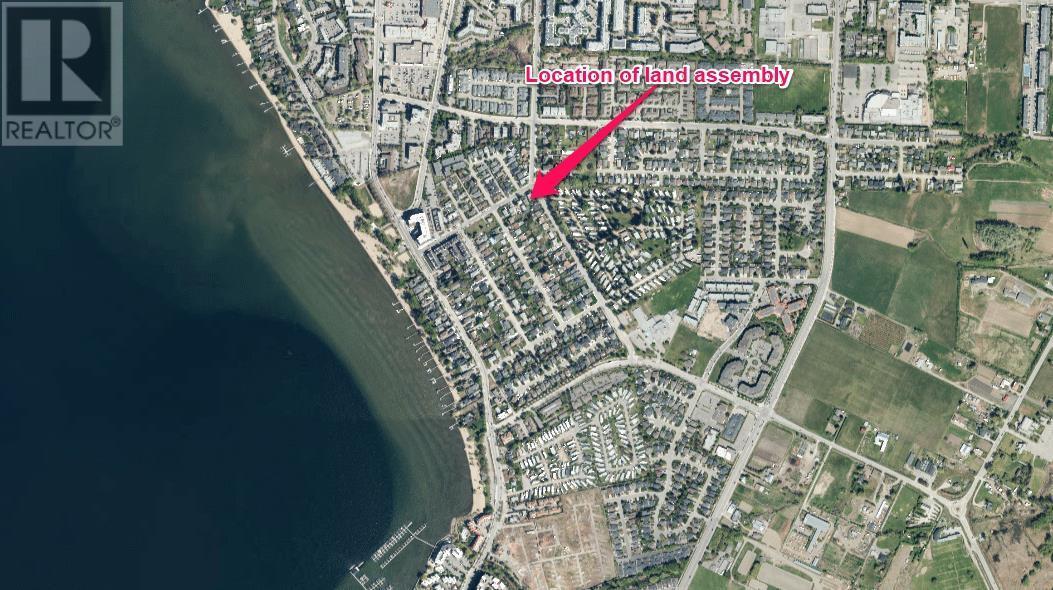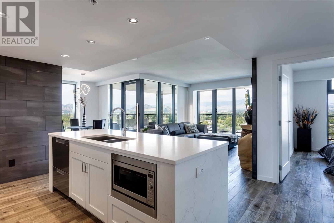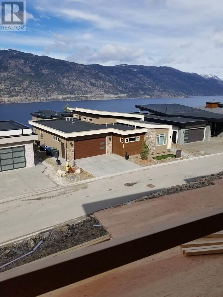1114 Goldfinch Place, Kelowna
MLS® 10310307
Stunning high end home with lake views & suite potential!! Nestled in the sought-after Upper Mission neighborhood, this beautiful family home offers an ideal blend of convenience & luxury living. Situated within walking distance to Canyon Falls Middle School & the new shopping center, convenience meets lifestyle. Step inside to discover over 3000 square feet of impeccably designed living space. The main floor features an open concept layout, highlighted by a grand living room featuring a striking floor to ceiling stone fireplace & stunning views of Okanagan Lake. The kitchen features modern design elements, a spacious island with ample storage, gas range, high-end appliances & a walk-in pantry. Adjacent to the kitchen, the family-sized dining area sets the stage for memorable gatherings. Step outside to the covered deck, complete with a gas hook-up, where you can enjoy the scenery & lake views. Upstairs, the primary bedroom exudes luxury and holds a walk-in closet, & lavish ensuite featuring a freestanding soaker tub. 2 additional bedrooms & laundry complete the upper level. The lower level walk-out holds an additional bedroom & is perfect for a growing family, or could easily be converted into an in-law suite if desired. Outside, the landscaped yard offers ample space for whatever your needs. Located on a quiet cul-de-sac, this residence offers tranquility while being close to all the amenities the Mission has to offer. (id:36863)
Property Details
- Full Address:
- 1114 Goldfinch Place, Kelowna, British Columbia
- Price:
- $ 1,389,000
- MLS Number:
- 10310307
- List Date:
- April 17th, 2024
- Lot Size:
- 0.17 ac
- Year Built:
- 2016
- Taxes:
- $ 5,735
Interior Features
- Bedrooms:
- 4
- Bathrooms:
- 4
- Flooring:
- Tile, Hardwood, Carpeted
- Air Conditioning:
- Central air conditioning
- Heating:
- Forced air, See remarks
- Fireplaces:
- 1
- Fireplace Type:
- Insert
- Basement:
- Full
Building Features
- Storeys:
- 2
- Sewer:
- Municipal sewage system
- Water:
- Municipal water
- Roof:
- Asphalt shingle, Unknown
- Zoning:
- Unknown
- Exterior:
- Stone, Stucco
- Garage:
- Attached Garage
- Garage Spaces:
- 4
- Ownership Type:
- Freehold
- Taxes:
- $ 5,735
Floors
- Finished Area:
- 3365 sq.ft.
Land
- View:
- City view, Lake view, Mountain view, Valley view, View of water, View (panoramic)
- Lot Size:
- 0.17 ac
