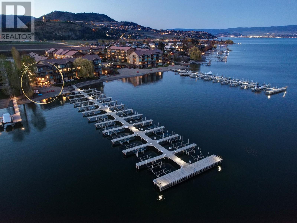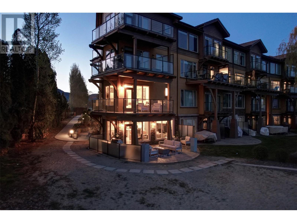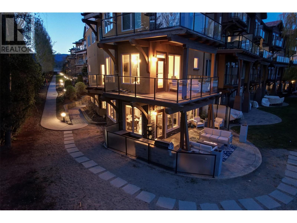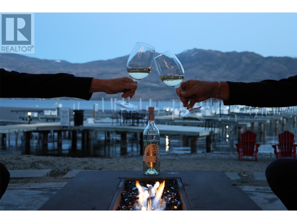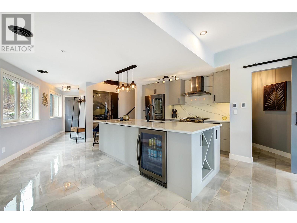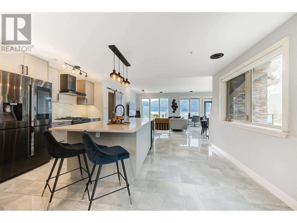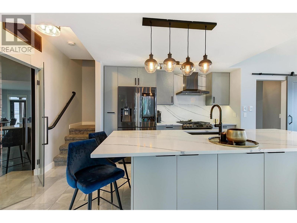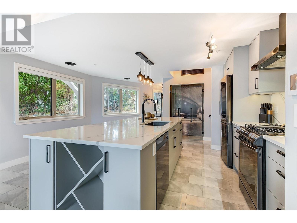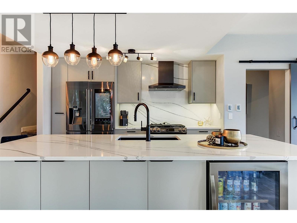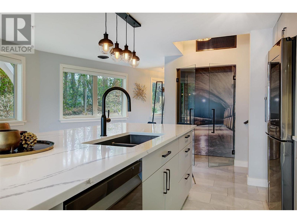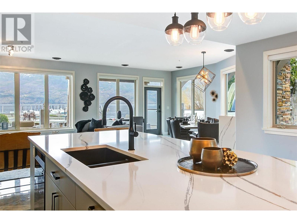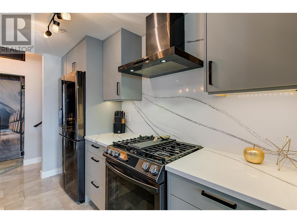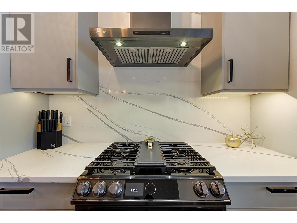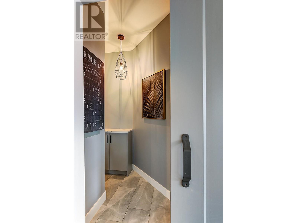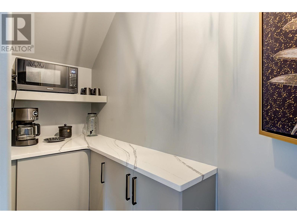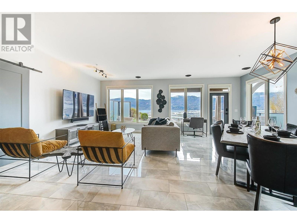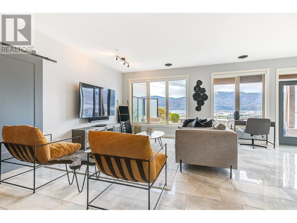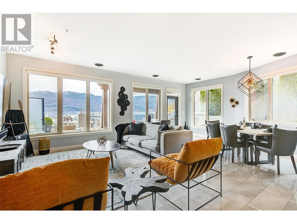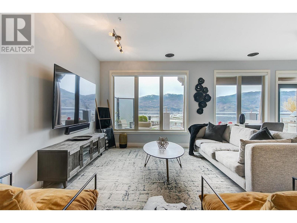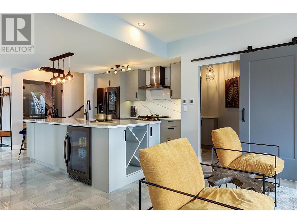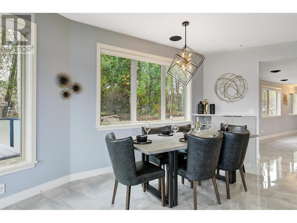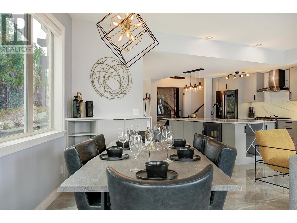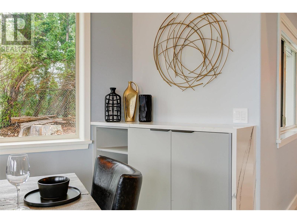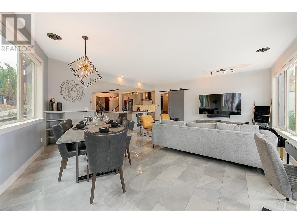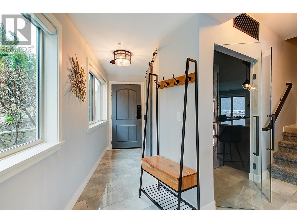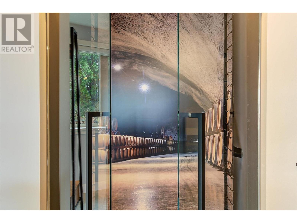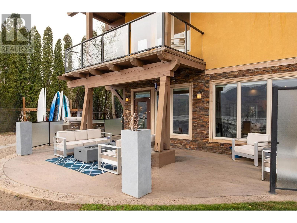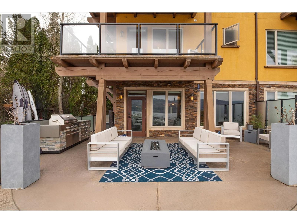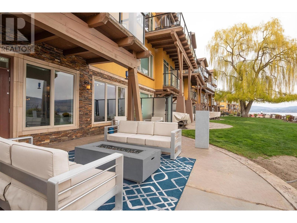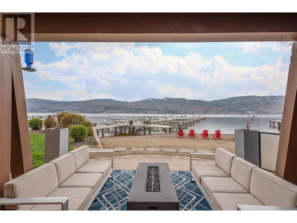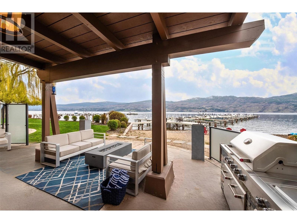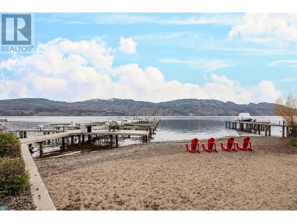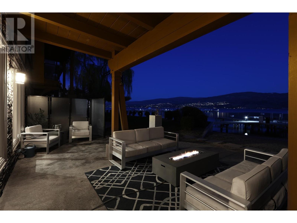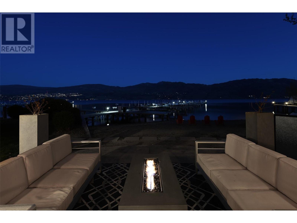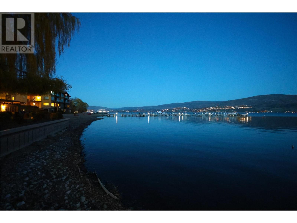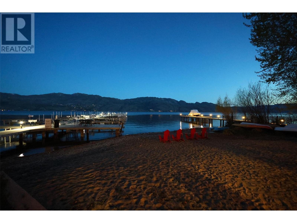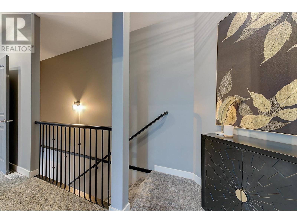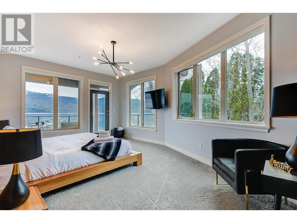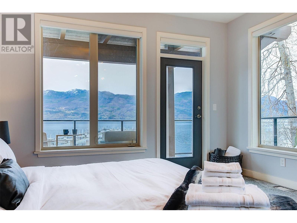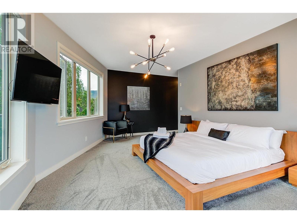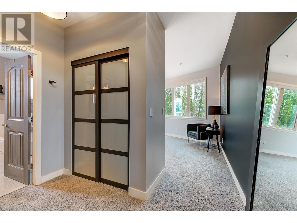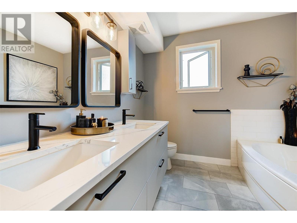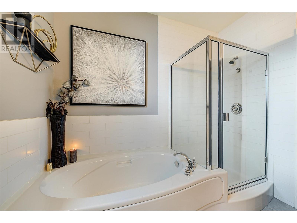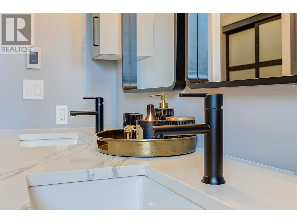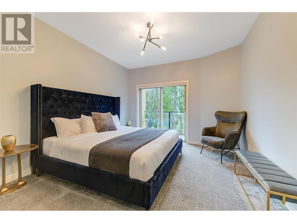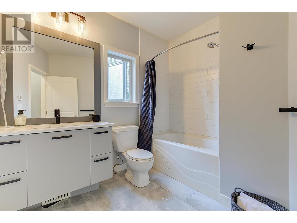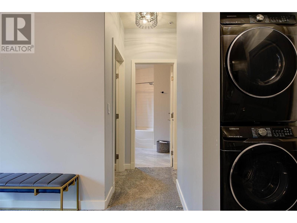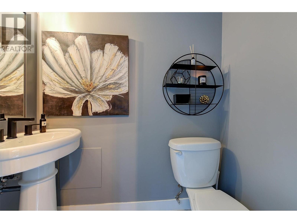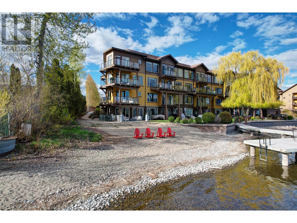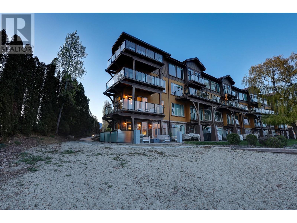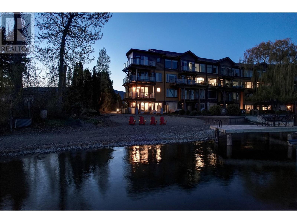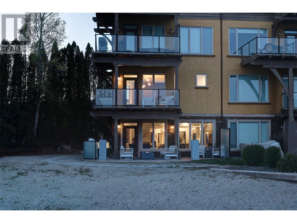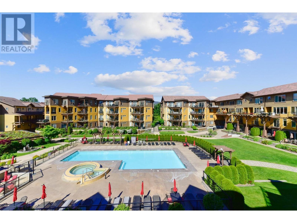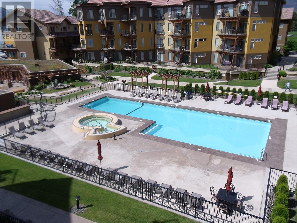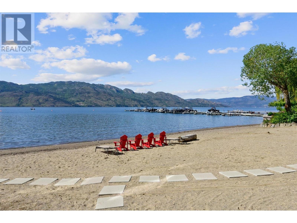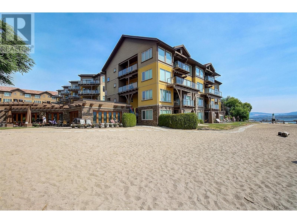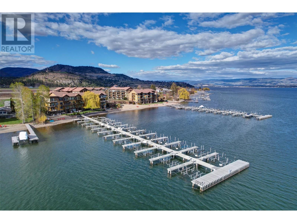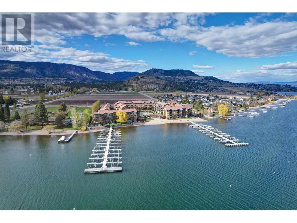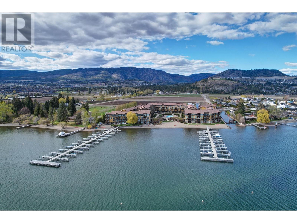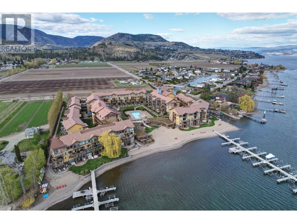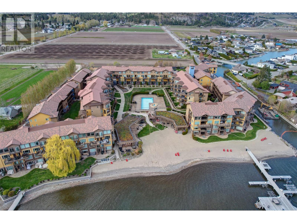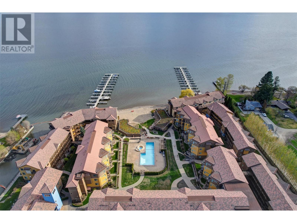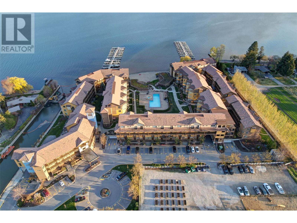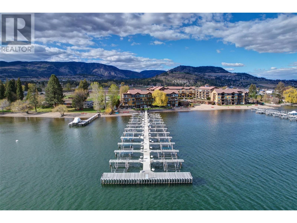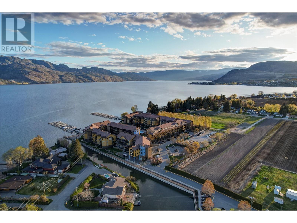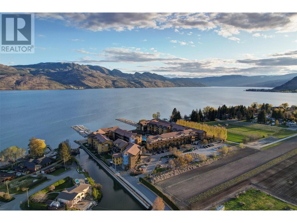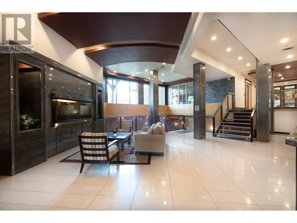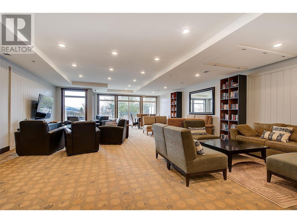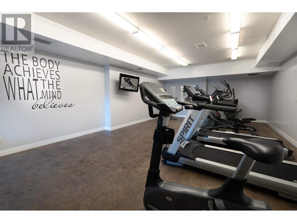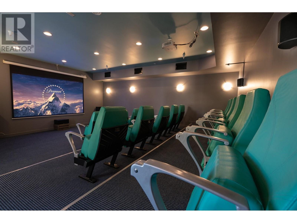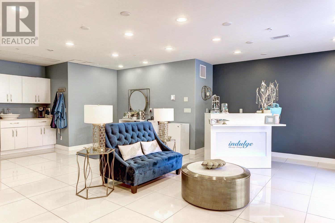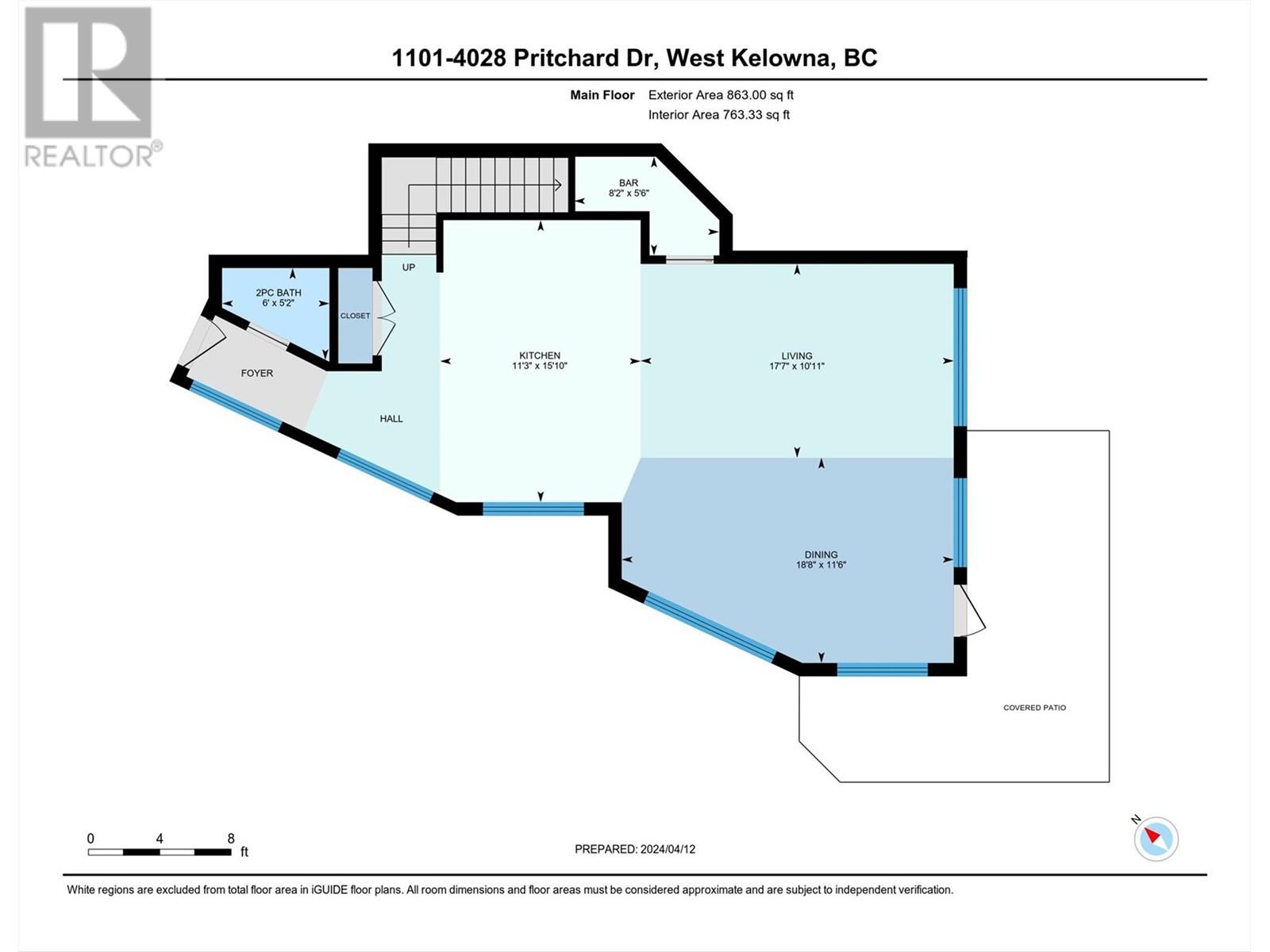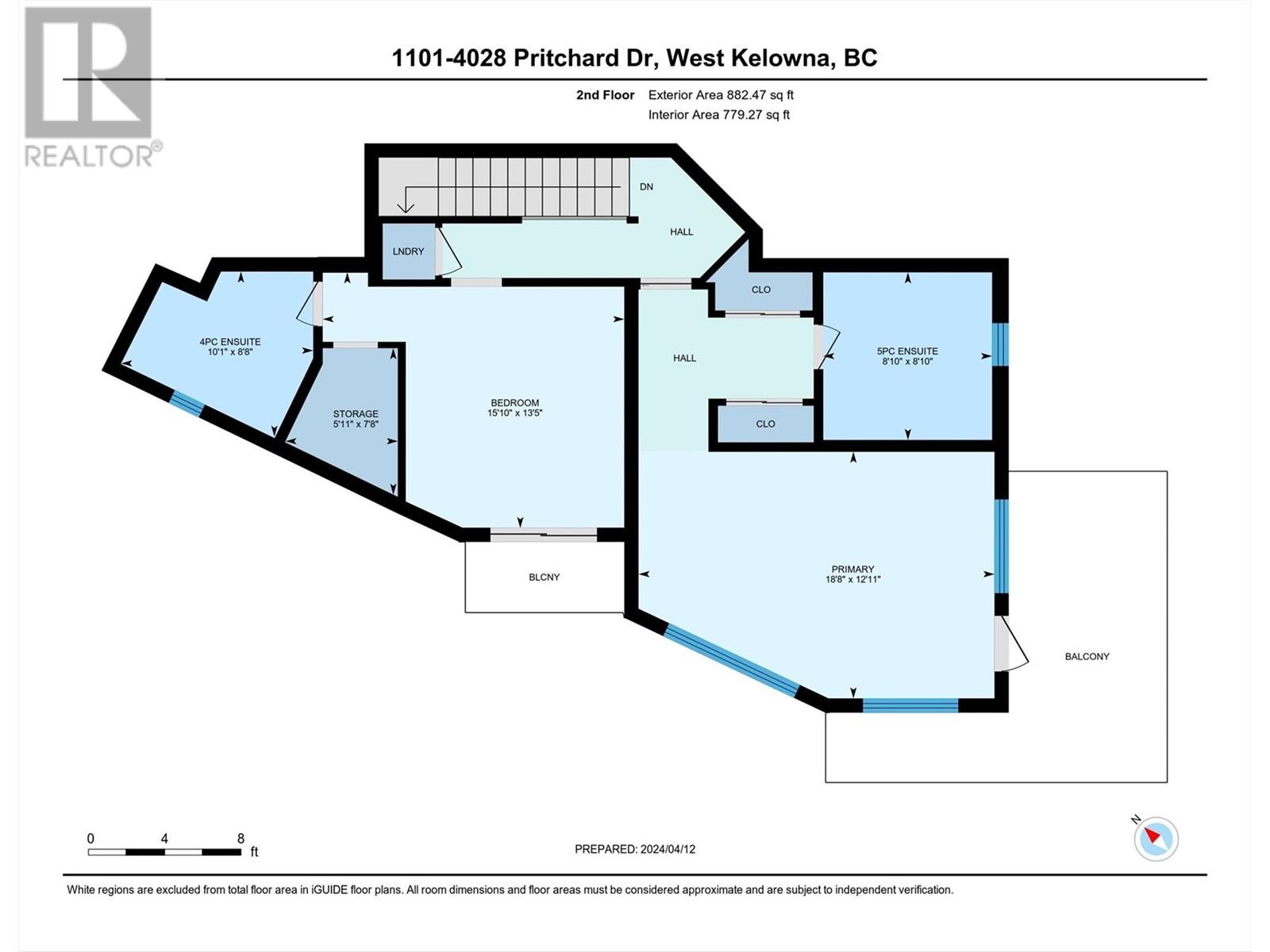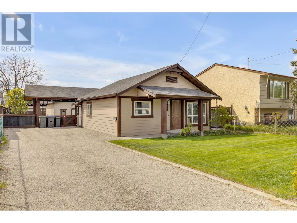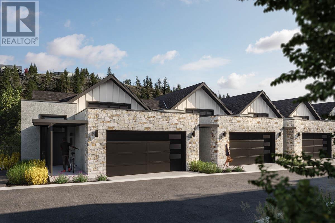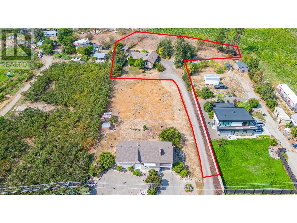1101 4014 Pritchard Drive, West Kelowna
MLS® 10310420
Nestled on the shores of Okanagan Lake; this beachfront condo offers unparalleled lifestyle where the lake is your backyard. Located in a private, corner, lakefront spot away from the crowds on a semi-private beach! Imagine stepping out your door, sand beneath your feet, and in just 20 steps your toes meet the water. Opulently upgraded, no enhancement overlooked. Custom kitchen w/quartz counters, high-end cabinets, smart appliances, butler’s pantry, custom wine cellar. Living/dining area surrounded in windows let in the natural beauty, w/custom remote-control privacy blinds. Upper master suite: 2 walls of windows to take in breathtaking vistas. Enjoy a bath in your beautifully appointed ensuite, then listen to waves lap up on shore and lull you to sleep. Added bonus: a private deck off the master to enjoy coffee in the morning sun overlooking the water! An outdoor oasis w/ huge outdoor patio, outdoor kitchen & shaded pergola. Luxury & convenience continue w/ your boat just 60 seconds from your door, prime location boat slip & lift included! Additional bdrm w/ensuite & laundry (upper level), guest bath (main), 2 parking stalls, storage unit. ALL THIS plus resort amenities: 600ft beach, heated saltwater pool & hot tub, gym, movie theatre, events room & on-site salon. Live in year-round or rent out. SHORT TERM RENTALS ALLOWED, incredible investment opportunity! This is a rare, waterfront dream condo where luxury meets beach life at every turn. (id:36863)
Property Details
- Full Address:
- 1101 4014 Pritchard Drive, West Kelowna, British Columbia
- Price:
- $ 1,249,000
- MLS Number:
- 10310420
- List Date:
- April 23rd, 2024
- Year Built:
- 2008
- Taxes:
- $ 3,998
Interior Features
- Bedrooms:
- 2
- Bathrooms:
- 3
- Appliances:
- Washer, Refrigerator, Range - Gas, Dishwasher, Dryer, Microwave
- Flooring:
- Hardwood, Carpeted
- Interior Features:
- Recreation Centre, Party Room, Whirlpool, Clubhouse, Security/Concierge
- Air Conditioning:
- Central air conditioning
- Heating:
- Geo Thermal
- Fireplaces:
- 1
- Fireplace Type:
- Decorative
Building Features
- Storeys:
- 2
- Sewer:
- Municipal sewage system
- Water:
- Irrigation District
- Roof:
- Unknown, Unknown
- Zoning:
- Unknown
- Exterior:
- Stucco
- Garage:
- Parkade
- Pool:
- Pool, Inground pool, Outdoor pool
- Ownership Type:
- Condo/Strata
- Taxes:
- $ 3,998
- Stata Fees:
- $ 1,112
Floors
- Finished Area:
- 1667 sq.ft.
Land
- View:
- City view, Lake view, Mountain view, Valley view, View (panoramic)
Neighbourhood Features
- Amenities Nearby:
- Pets Allowed, Recreational Facilities, Pets Allowed With Restrictions
