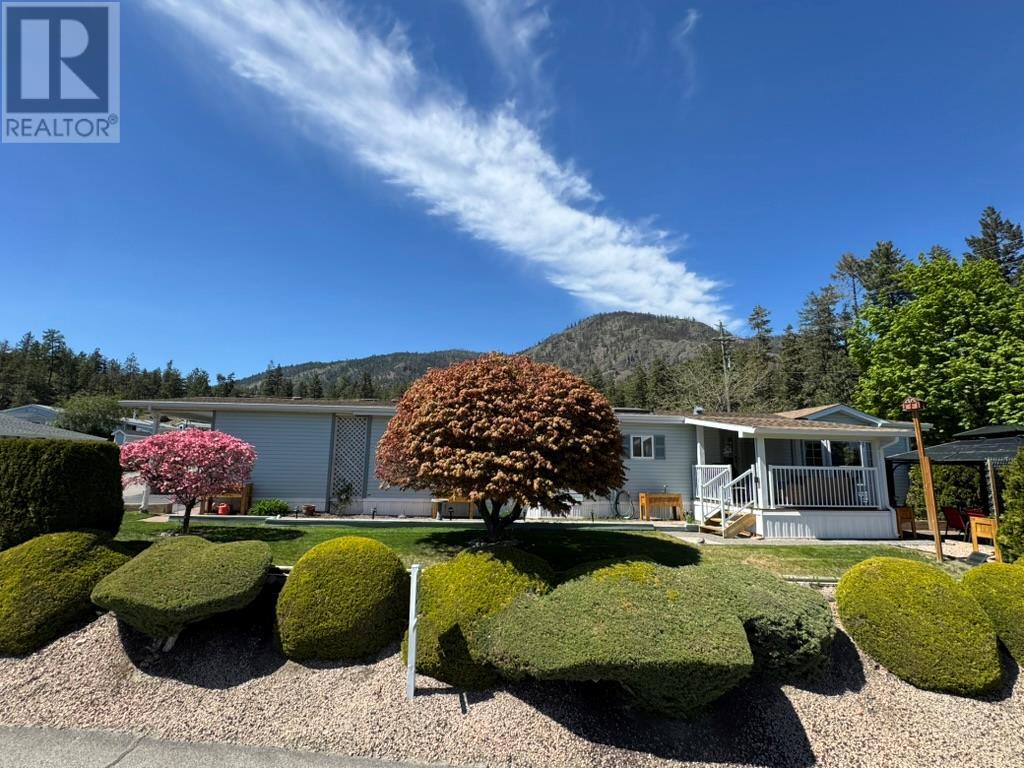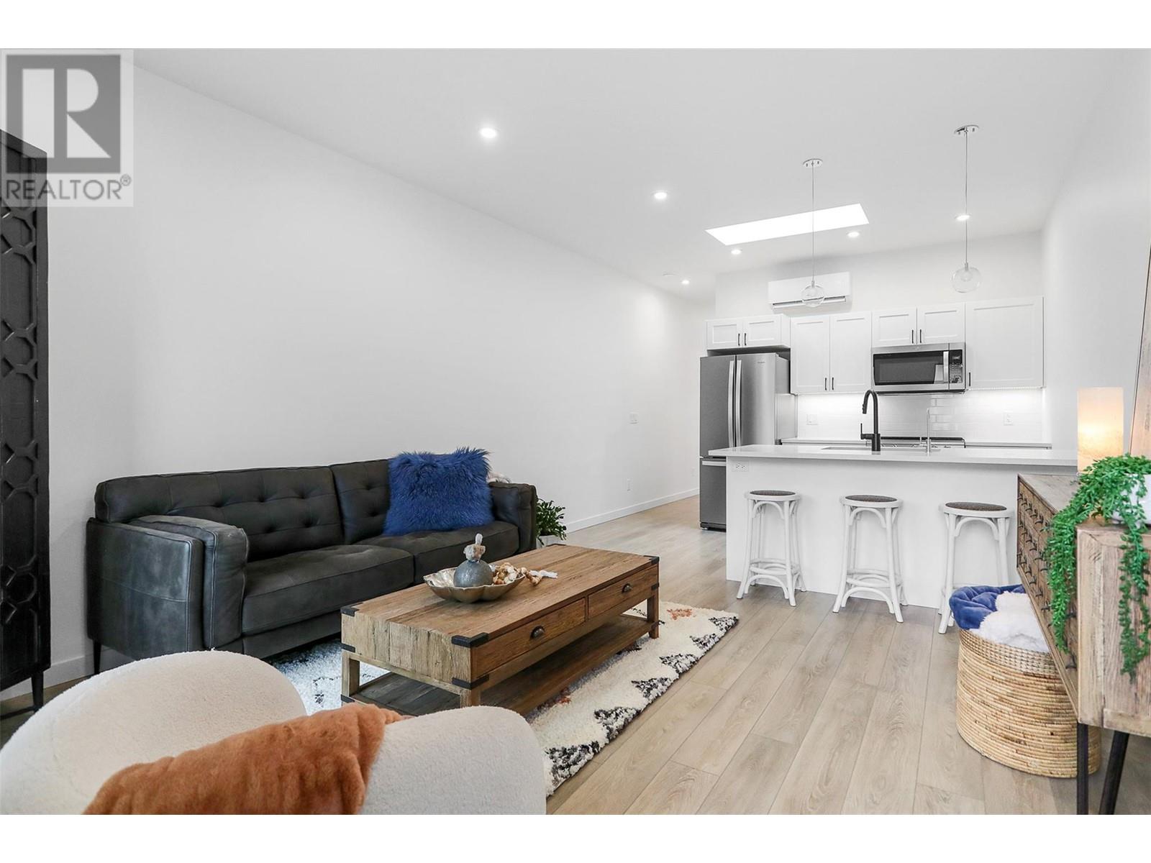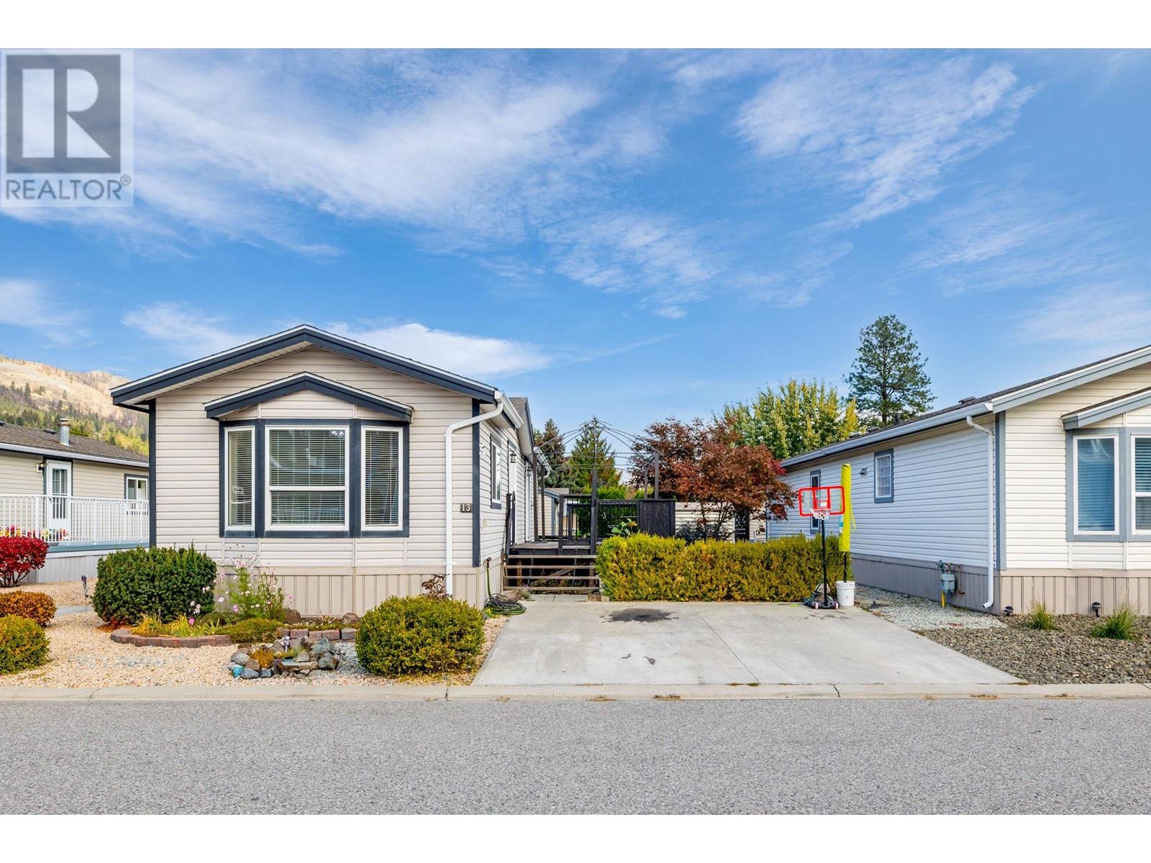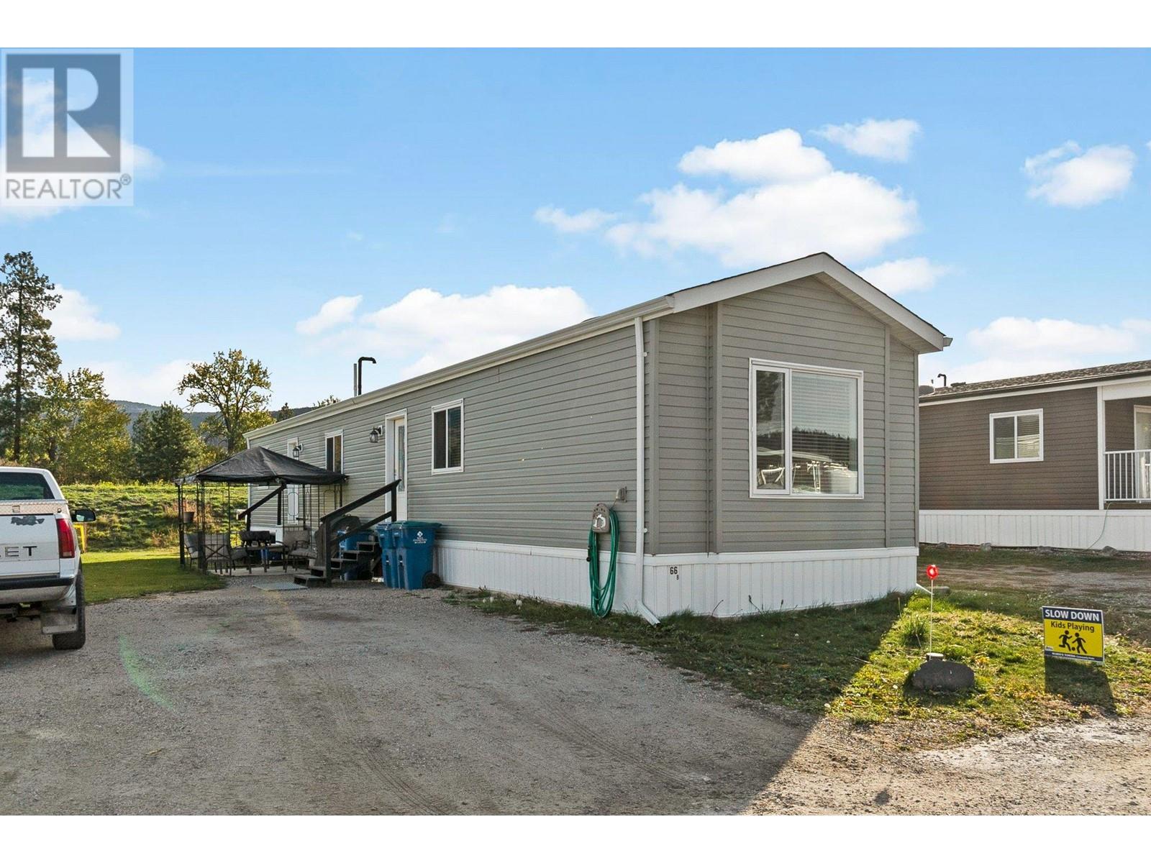11 1850 Shannon Lake Road, West Kelowna
MLS® 10346735
Welcome to Crystal Springs — one of the most sought-after 55+ communities in the Okanagan. This bright and spacious 1,492 sq. ft. 2-bedroom, 2-bathroom home is move-in ready and perfect for downsizers seeking comfort, quality, and a relaxed lifestyle. Inside, you’ll find an open floor plan flooded with natural light from multiple skylights, a generous living space & a large den ideal for a home office or guest room. The kitchen features stainless steel appliances, including a gas stove, and flows nicely into the dining and living areas — perfect for everyday living and entertaining. Step outside and enjoy the beautifully landscaped yard, a charming covered brick patio, and a separate private deck with elevated views — perfect for relaxing with a morning coffee or evening glass of wine. Pet owners will appreciate the fenced dog run, while hobbyists will love the 12×12 heated and powered workshop. Major upgrades have been completed for peace of mind, including a new roof, air conditioner, furnace, & hot water tank — all within the past two years. Additional features include a covered carport, extra storage & full access to community amenities. Crystal Springs offers a clubhouse with regular community events, rentable guest suites, RV parking, walking paths & an outdoor games area — all set in a peaceful, beautifully maintained environment close to shopping, medical services & recreation. This is low-maintenance, amenity-rich living at its best. Book your private showing today! (id:36863)
Property Details
- Full Address:
- 11 1850 Shannon Lake Road, West Kelowna, British Columbia
- Price:
- $ 384,900
- MLS Number:
- 10346735
- List Date:
- May 7th, 2025
- Year Built:
- 1991
- Taxes:
- $ 1,503
Interior Features
- Bedrooms:
- 2
- Bathrooms:
- 2
- Appliances:
- Refrigerator, Range - Gas, Dishwasher, Microwave
- Flooring:
- Carpeted, Linoleum
- Air Conditioning:
- Central air conditioning
- Heating:
- See remarks
- Fireplaces:
- 1
- Fireplace Type:
- Gas, Unknown
Building Features
- Storeys:
- 1
- Foundation:
- None
- Sewer:
- Municipal sewage system
- Water:
- Municipal water
- Roof:
- Asphalt shingle, Unknown
- Zoning:
- Unknown
- Exterior:
- Vinyl siding
- Garage:
- Carport
- Garage Spaces:
- 3
- Taxes:
- $ 1,503
- Stata Fees:
- $ 500
Floors
- Finished Area:
- 1492 sq.ft.
Land
Neighbourhood Features
- Amenities Nearby:
- Adult Oriented, Seniors Oriented






























