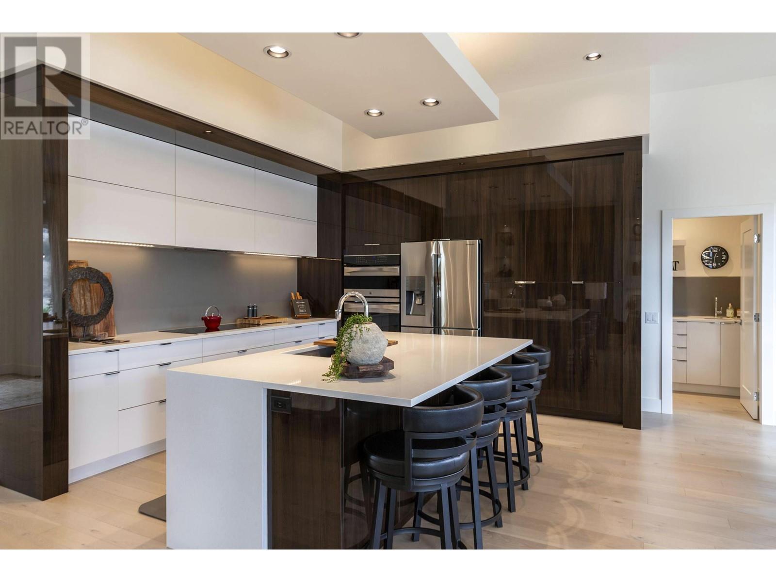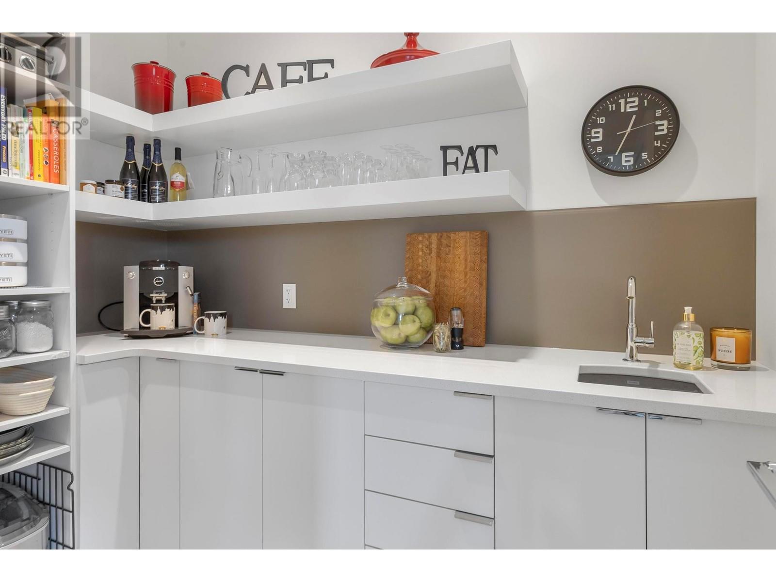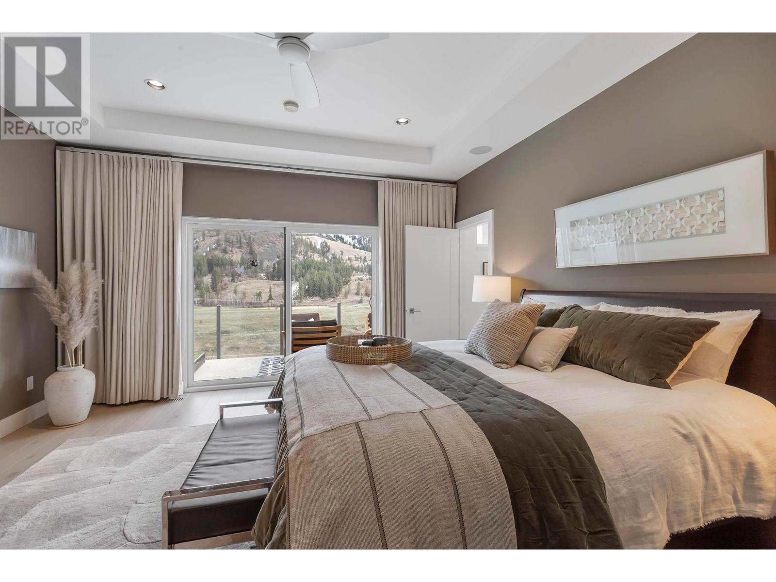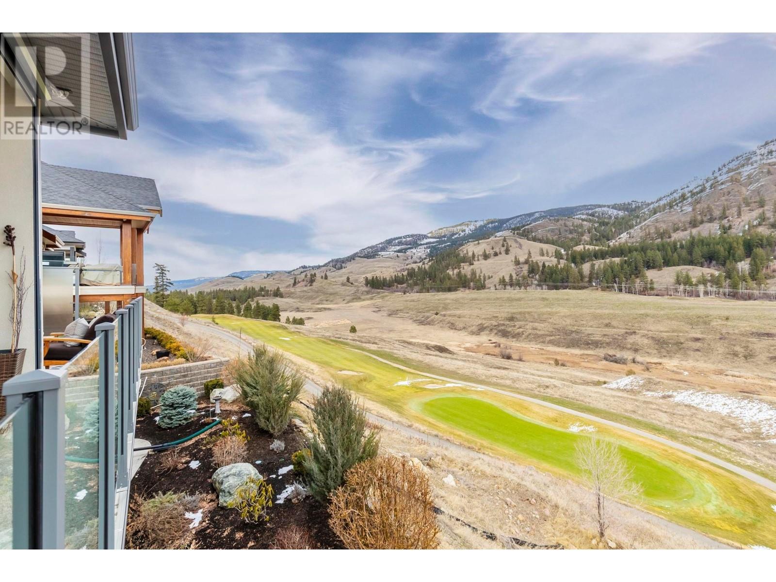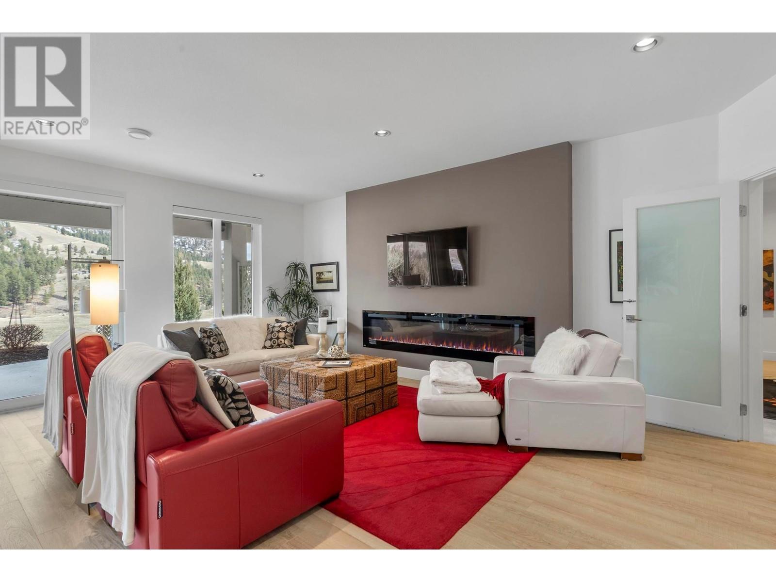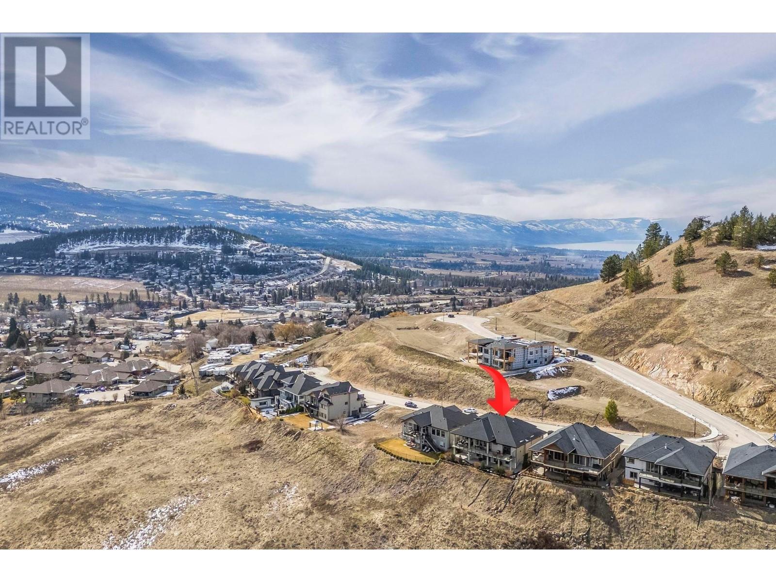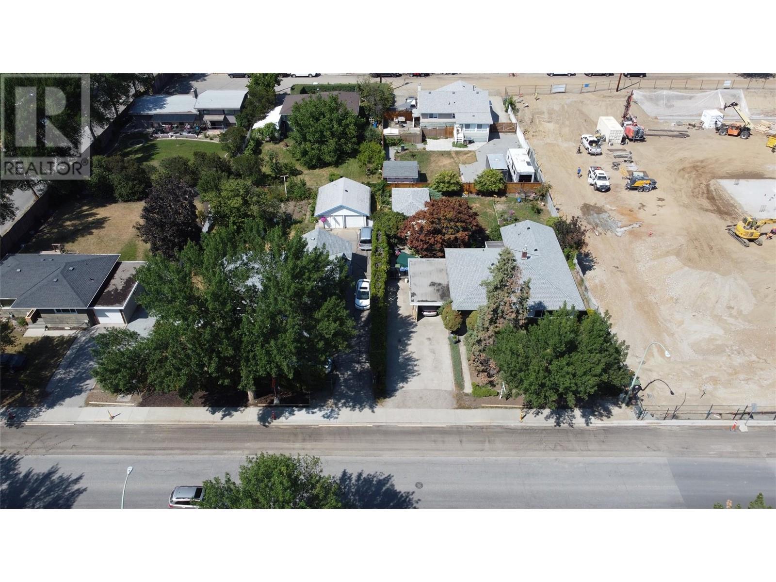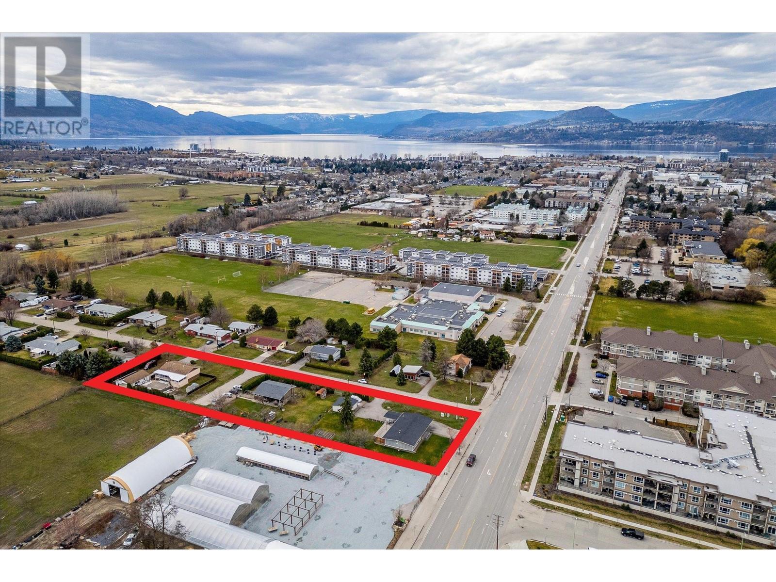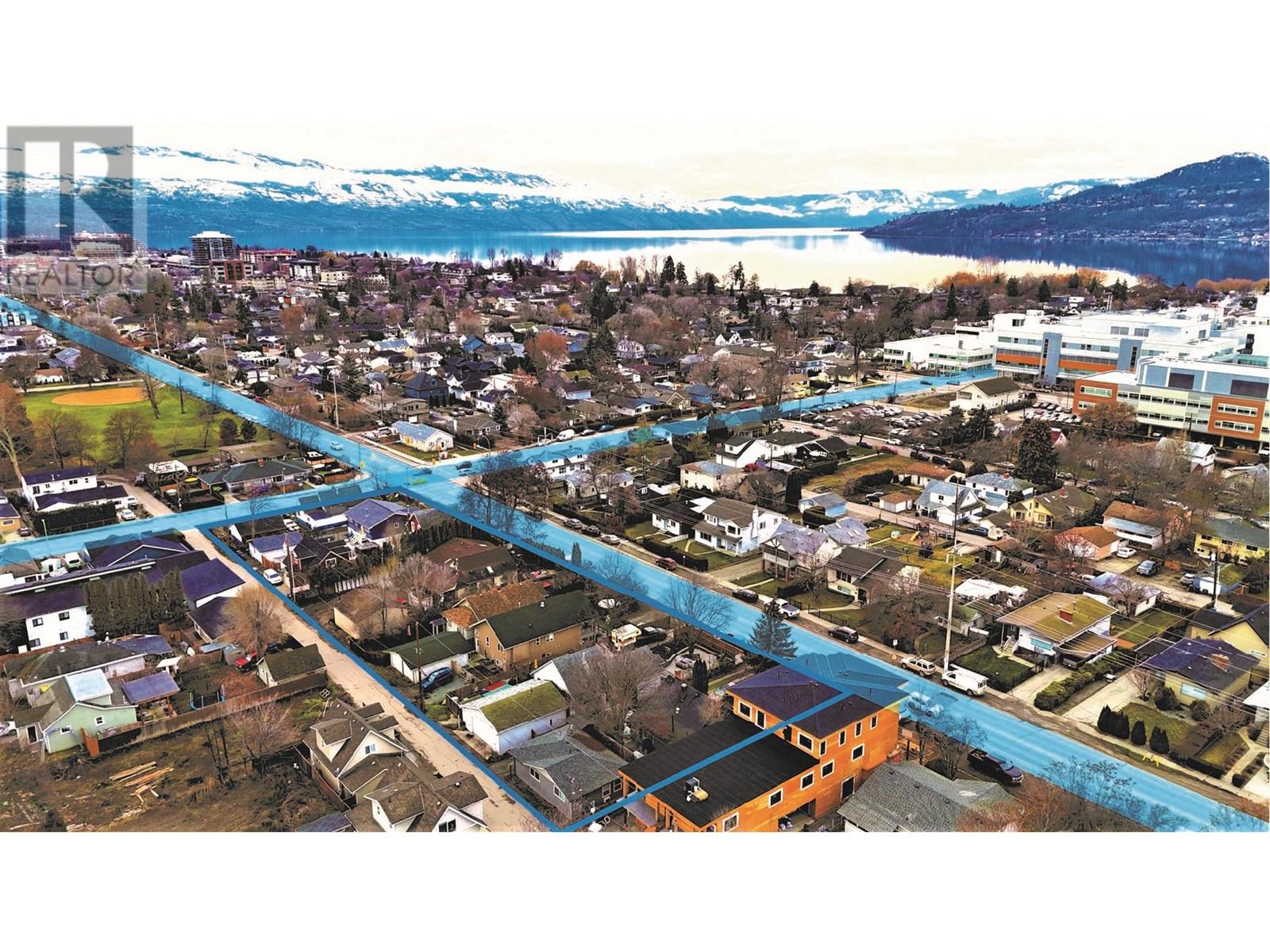1098 Stockley Street, Kelowna
MLS® 10339487
Nestled above the 2nd hole at Black Mountain Golf Course, this stunning 4-bed plus den, 3-bath, 3,701 sq. ft. custom-built home offers breathtaking, unobstructed mountain and golf course views. This immaculate, high-quality home is hitting the market for the first time! The main level boasts a dream kitchen with high-end floor-to-ceiling cabinetry, a massive quartz island, BLUM electronic upper cabinets, and a butler’s pantry. The great room and dining area are bathed in natural light from expansive windows, and the great room features a gas fireplace with custom lighted shelving. Surround sound throughout the home, inside and out. The primary suite offers deck access, custom blackout drapes, a tray ceiling, a spacious walk-in closet, and a spa-like ensuite with a heated towel rack, heated floors, and an enormous walk-in shower. A bright office with 15’ ceilings and a Murphy bed, plus laundry and a powder room, complete the main floor. The huge covered back deck is an entertainer’s dream, offering incredible views with motorized screens, a ceiling gas heater, and built-in speakers. The oversized, heated triple-car garage features epoxy flooring and ample parking. Downstairs, a well-established B&B features a family room with a 100” fireplace, wet bar, separate entrance, laundry, 2 beds and a bath. A gym and 3rd bed complete the lower level. Easily suitable! The zeroscaped, low-maintenance yard features mature trees, shrubs, perennials, Synlawn, and a private lower patio. (id:36863)
Property Details
- Full Address:
- 1098 Stockley Street, Kelowna, British Columbia
- Price:
- $ 1,550,000
- MLS Number:
- 10339487
- List Date:
- March 20th, 2025
- Lot Size:
- 0.28 ac
- Year Built:
- 2016
- Taxes:
- $ 6,163
Interior Features
- Bedrooms:
- 4
- Bathrooms:
- 3
- Flooring:
- Tile, Hardwood, Other
- Air Conditioning:
- Central air conditioning
- Heating:
- Forced air
- Fireplaces:
- 2
- Fireplace Type:
- Gas, Electric, Unknown, Unknown
- Basement:
- Full
Building Features
- Architectural Style:
- Ranch
- Storeys:
- 2
- Sewer:
- Municipal sewage system
- Water:
- Irrigation District
- Roof:
- Asphalt shingle, Unknown
- Zoning:
- Unknown
- Garage:
- Attached Garage, Oversize, See Remarks, Heated Garage
- Garage Spaces:
- 7
- Ownership Type:
- Freehold
- Taxes:
- $ 6,163
Floors
- Finished Area:
- 3701 sq.ft.
Land
- View:
- Mountain view, Valley view, View (panoramic)
- Lot Size:
- 0.28 ac



