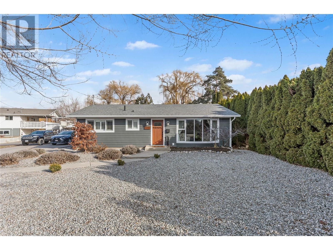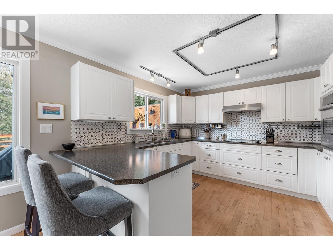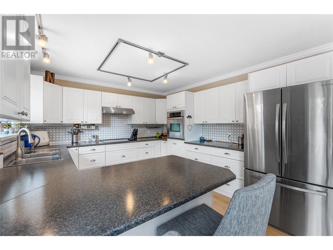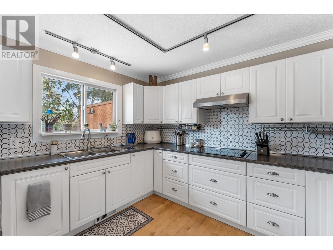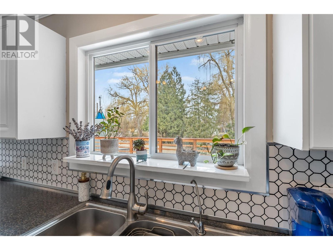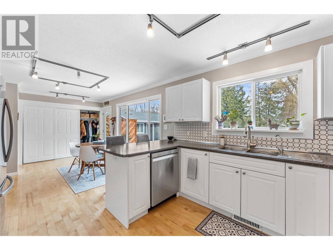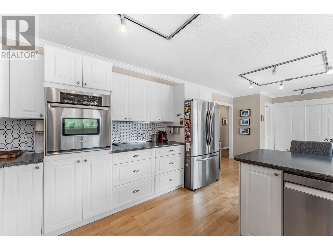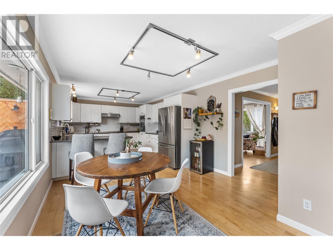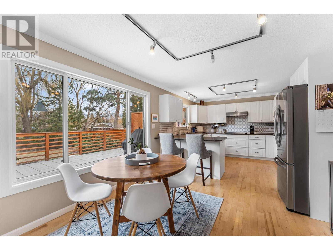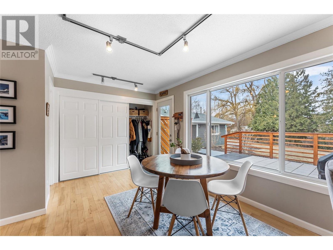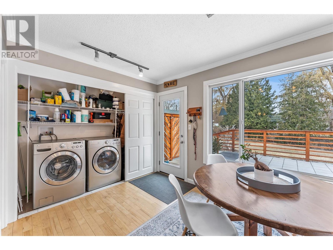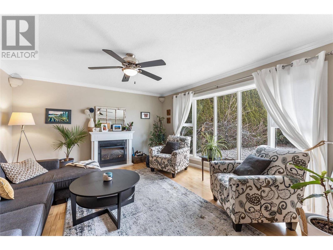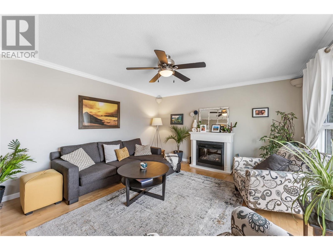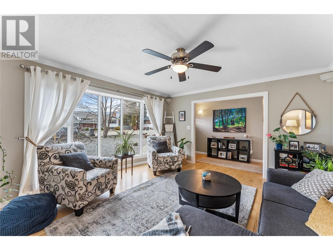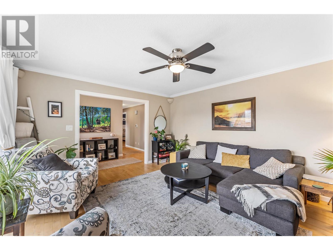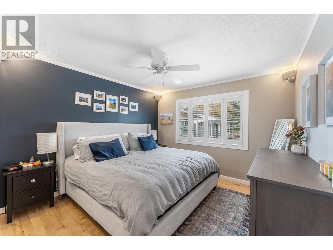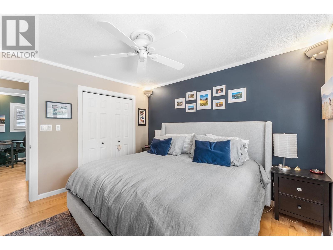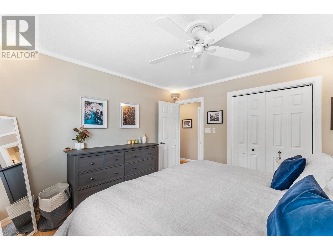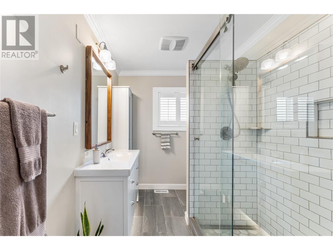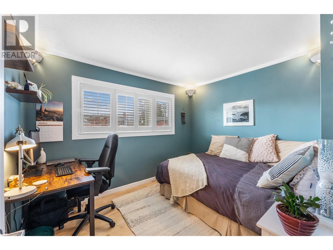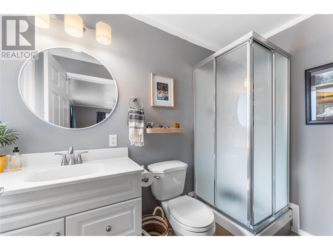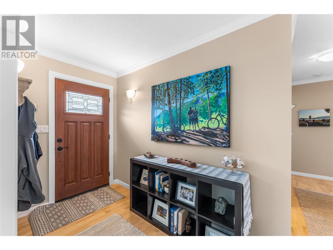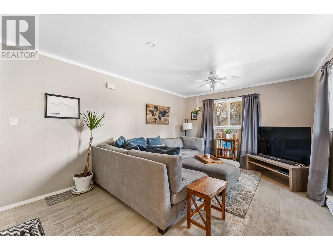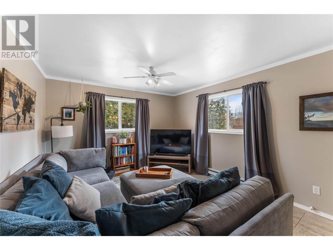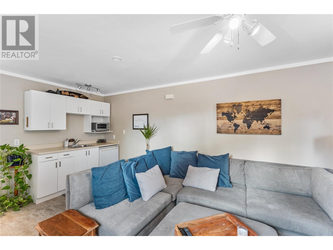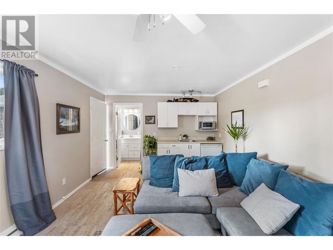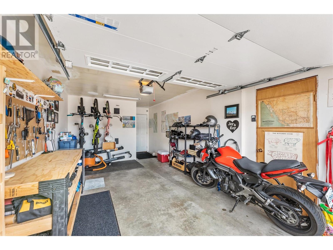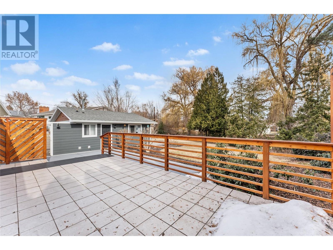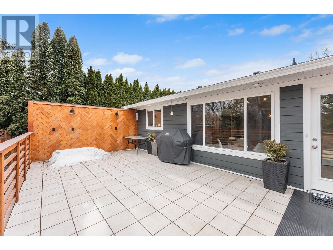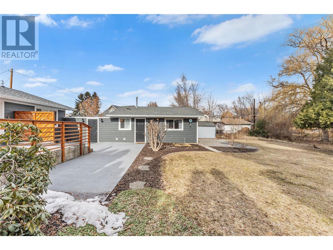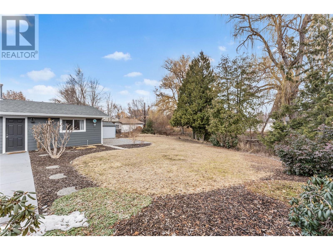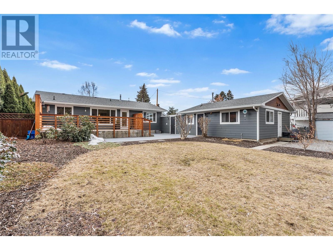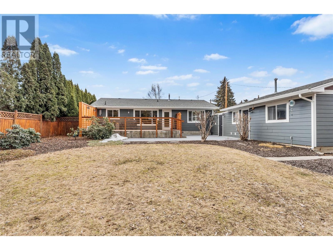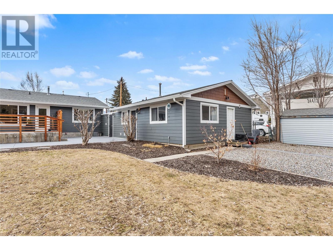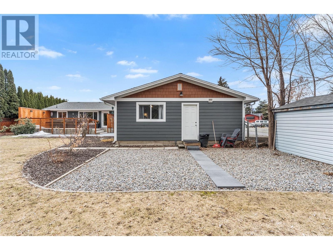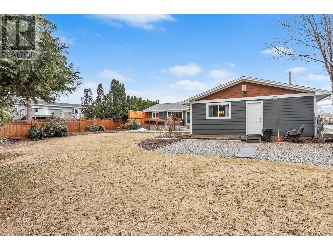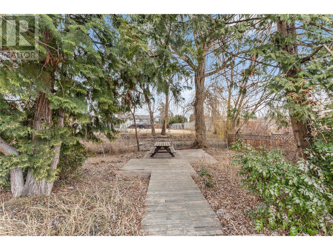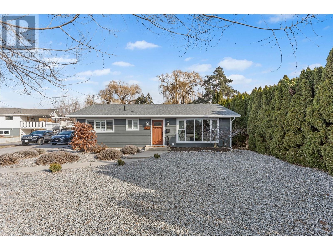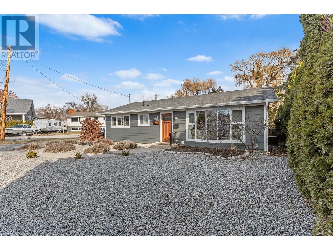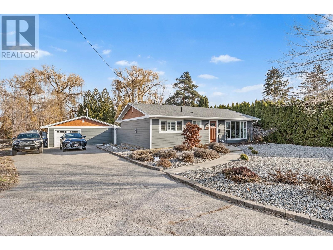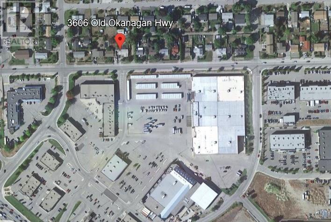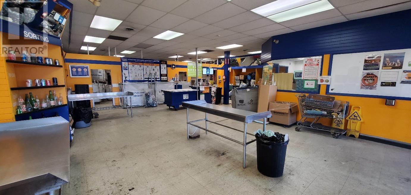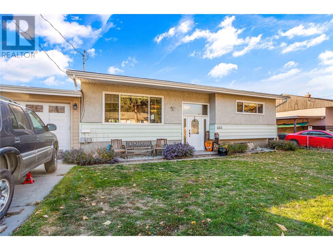1080 Kelly Road, Kelowna
MLS® 10310172
Welcome to your dream home nestled in the serene beauty of nature yet conveniently close to town amenities! This charming property boasts a recently renovated, impeccably maintained 2-bedroom, 1-bathroom bungalow home, exuding both elegance and comfort. Step inside to discover a cozy ambiance, with modern updates enhancing the appeal of every corner. The main home features a thoughtful layout designed for effortless living, with wheelchair accessibility ensuring everyone can enjoy its comforts. The renovations have breathed new life into this space, showcasing contemporary finishes and fixtures throughout. From the gleaming hardwood floors to the stylish kitchen with stainless steel appliances, every detail reflects quality craftsmanship and attention to detail. Adjacent to the main home is a detached shop, offers endless possibilities for hobbyists. Additionally, a bachelor suite presents as an ideal setup for a home-based business, or income potential! Situated on a sprawling .39 acre lot, bordering Fascieux Creek, and tucked away in a quiet cul-de-sac, privacy abounds only minutes away from shopping conveniences and the pristine beaches of Okanagan Lake. Ample parking space is available for RVs or boats, encouraging endless exploration of the surrounding natural beauty. This property is not just a home; it's a lifestyle opportunity, where every day feels like a retreat. (id:36863)
Property Details
- Full Address:
- 1080 Kelly Road, Kelowna, British Columbia
- Price:
- $ 899,000
- MLS Number:
- 10310172
- List Date:
- April 17th, 2024
- Lot Size:
- 0.39 ac
- Year Built:
- 1971
- Taxes:
- $ 4,216
Interior Features
- Bedrooms:
- 2
- Bathrooms:
- 2
- Appliances:
- Washer, Refrigerator, Range - Electric, Dishwasher, Dryer, Microwave
- Flooring:
- Hardwood
- Air Conditioning:
- Central air conditioning
- Heating:
- Forced air, See remarks
- Fireplaces:
- 1
- Fireplace Type:
- Decorative
- Basement:
- Crawl space
Building Features
- Architectural Style:
- Ranch
- Storeys:
- 1
- Sewer:
- Municipal sewage system
- Water:
- Municipal water
- Roof:
- Asphalt shingle, Unknown
- Zoning:
- Unknown
- Exterior:
- Vinyl siding
- Garage:
- Detached Garage, Oversize, See Remarks
- Garage Spaces:
- 1
- Ownership Type:
- Freehold
- Taxes:
- $ 4,216
Floors
- Finished Area:
- 1319 sq.ft.
Land
- Lot Size:
- 0.39 ac
- Water Frontage Type:
- Waterfront on stream
- Road Type:
- Cul de sac
Neighbourhood Features
- Amenities Nearby:
- Family Oriented, Pets Allowed, Rentals Allowed
