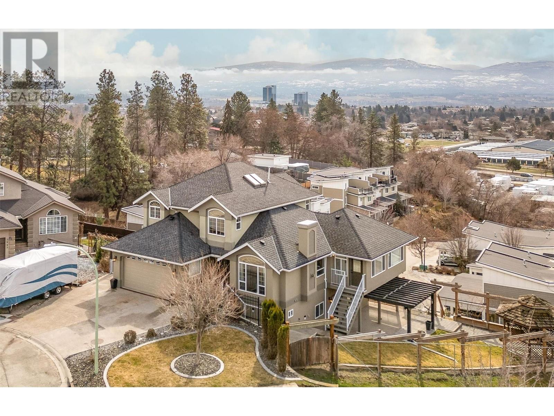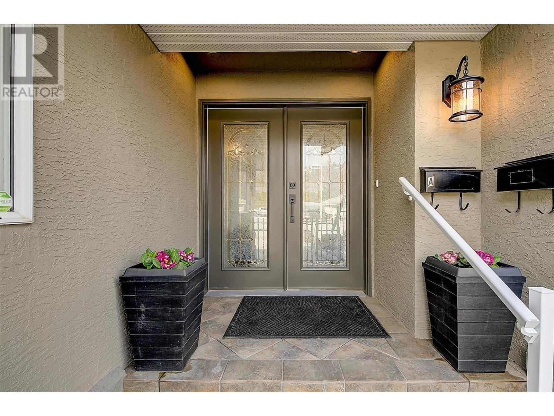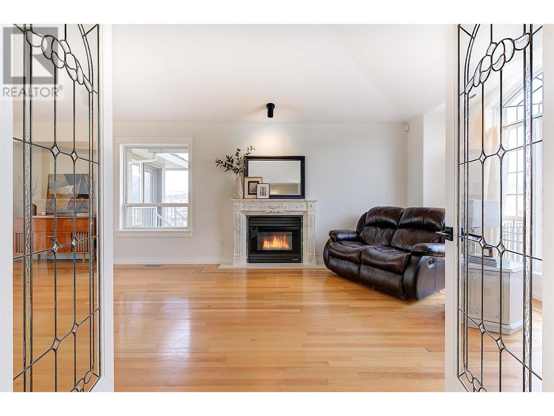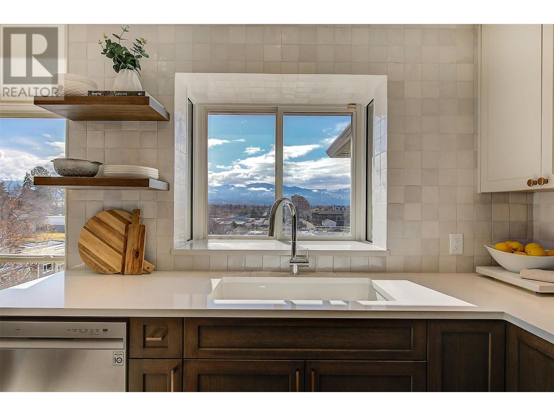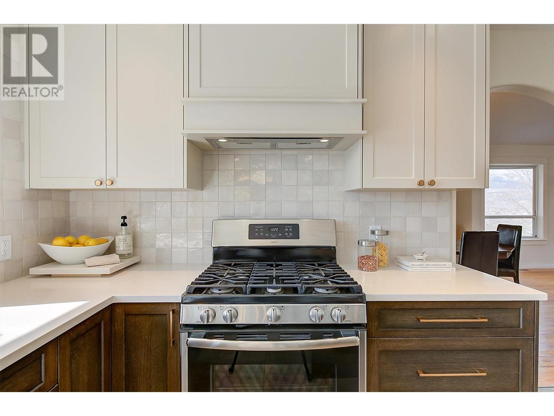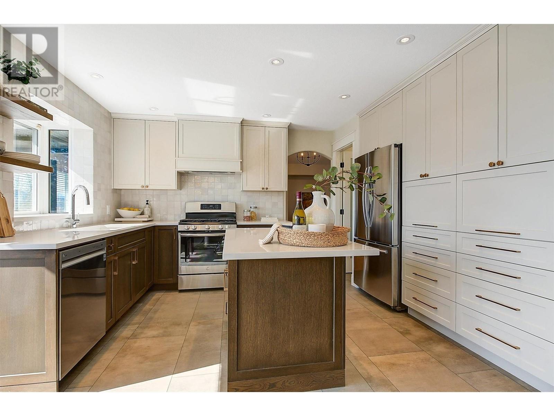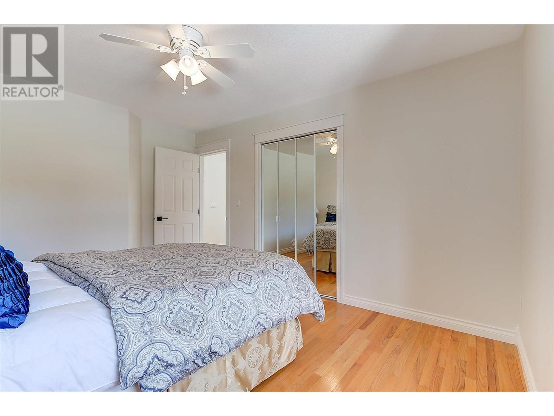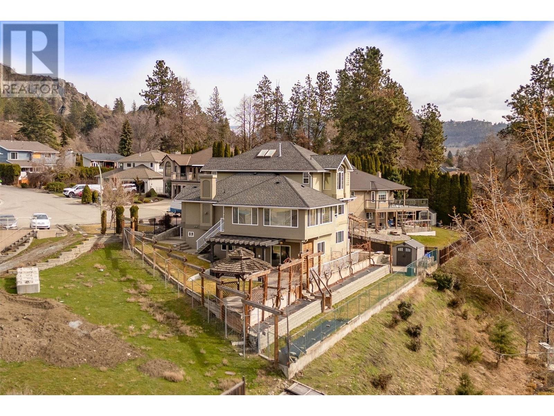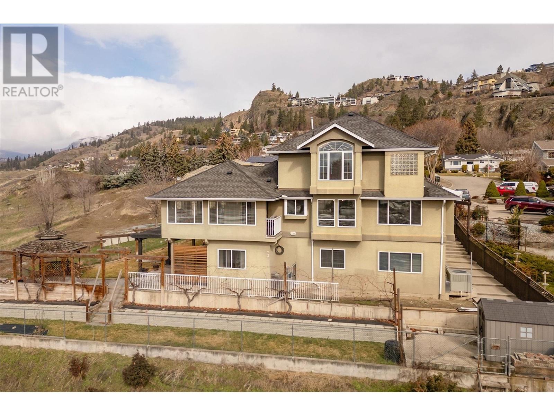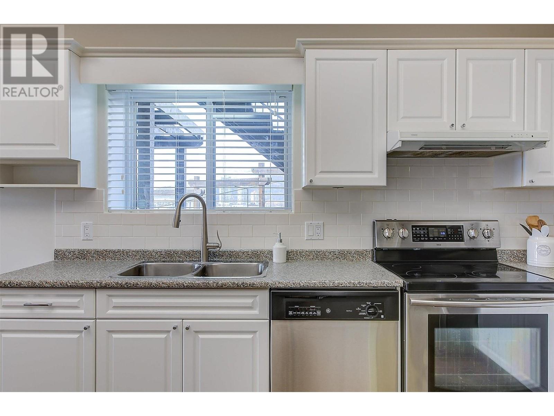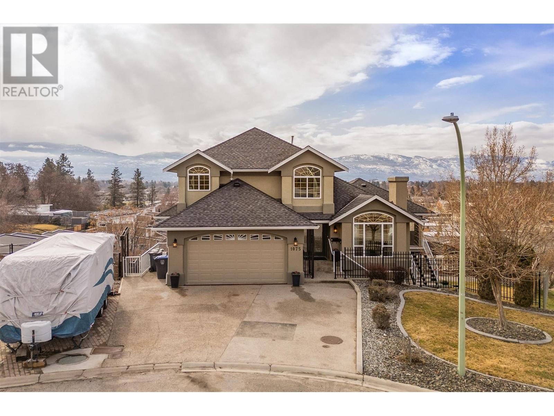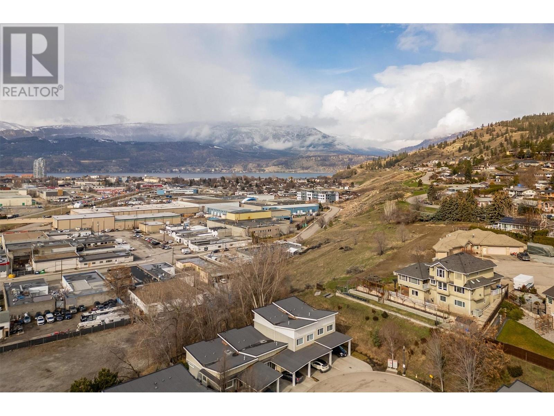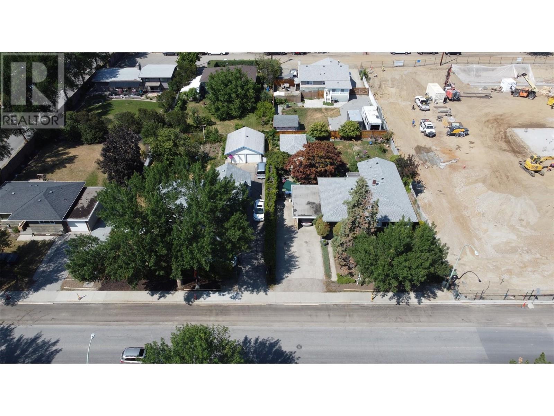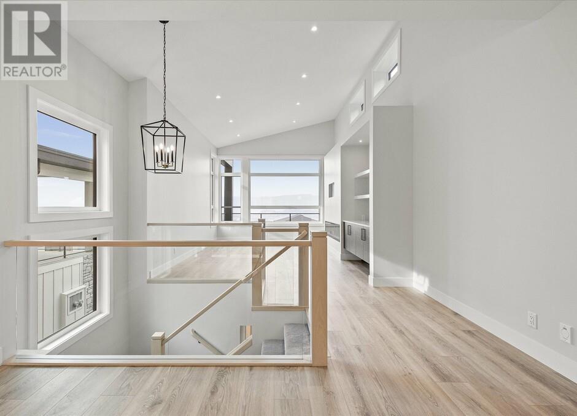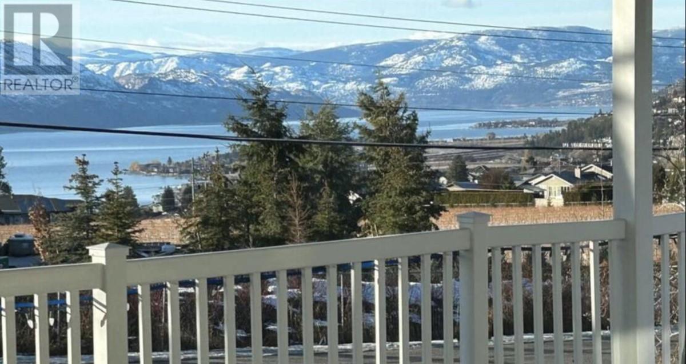1075 Waldie Court, Kelowna
MLS® 10338550
Perched on a quiet cul-de-sac in Glenmore, this exquisite multi-level home at 1075 Waldie Court has elegance, comfort, and functionality. Boasting nearly 4,000 sq. ft. of beautifully finished living space, this residence is a haven for families, entertainers, and those seeking a serene retreat. Step inside to discover soaring ceilings, rich hardwood floors, and three inviting fireplaces that add warmth and charm. The gourmet kitchen with a gas range, sleek appliances, and a spacious island flows seamlessly into the sun-drenched dining and living areas. A stunning sunroom beckons with its generous space, perfect for morning coffee or evening relaxation. The upper level is home to a grand primary suite, featuring an opulent 5-piece ensuite and picturesque mountain views. Two additional bedrooms provide ample space for family or guests. Below, a fully finished basement with 2 beds and 2 full baths a private entrance offers a self-contained suite—ideal for extended family, rental potential, or a luxurious guest retreat. Outdoors, a private fenced yard creates a tranquil oasis, while the attached two-car garage and additional parking provide convenience. Situated just moments from parks, top-rated schools, and vibrant shopping and dining, this home offers the perfect blend of seclusion and accessibility. (id:36863)
Property Details
- Full Address:
- 1075 Waldie Court, Kelowna, British Columbia
- Price:
- $ 1,450,000
- MLS Number:
- 10338550
- List Date:
- March 21st, 2025
- Lot Size:
- 0.17 ac
- Year Built:
- 1994
- Taxes:
- $ 5,807
Interior Features
- Bedrooms:
- 5
- Bathrooms:
- 5
- Appliances:
- Refrigerator, Cooktop - Electric, Range - Gas, Dishwasher, Oven, Microwave, Washer & Dryer
- Flooring:
- Tile, Hardwood, Laminate, Carpeted, Mixed Flooring
- Air Conditioning:
- Central air conditioning
- Heating:
- Forced air, See remarks
- Fireplaces:
- 1
- Fireplace Type:
- Insert
- Basement:
- Full
Building Features
- Architectural Style:
- Split level entry
- Storeys:
- 3
- Sewer:
- Municipal sewage system
- Water:
- Municipal water
- Roof:
- Asphalt shingle, Unknown
- Zoning:
- Unknown
- Exterior:
- Stucco
- Garage:
- Attached Garage
- Garage Spaces:
- 5
- Ownership Type:
- Freehold
- Taxes:
- $ 5,807
Floors
- Finished Area:
- 3901 sq.ft.
Land
- View:
- City view, Mountain view, Valley view, View (panoramic)
- Lot Size:
- 0.17 ac
- Road Type:
- Cul de sac
Neighbourhood Features
- Amenities Nearby:
- Family Oriented, Pets Allowed, Rentals Allowed
