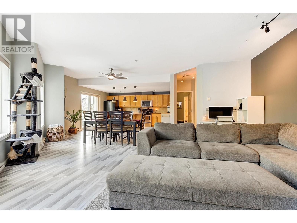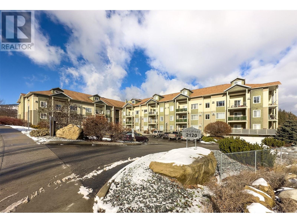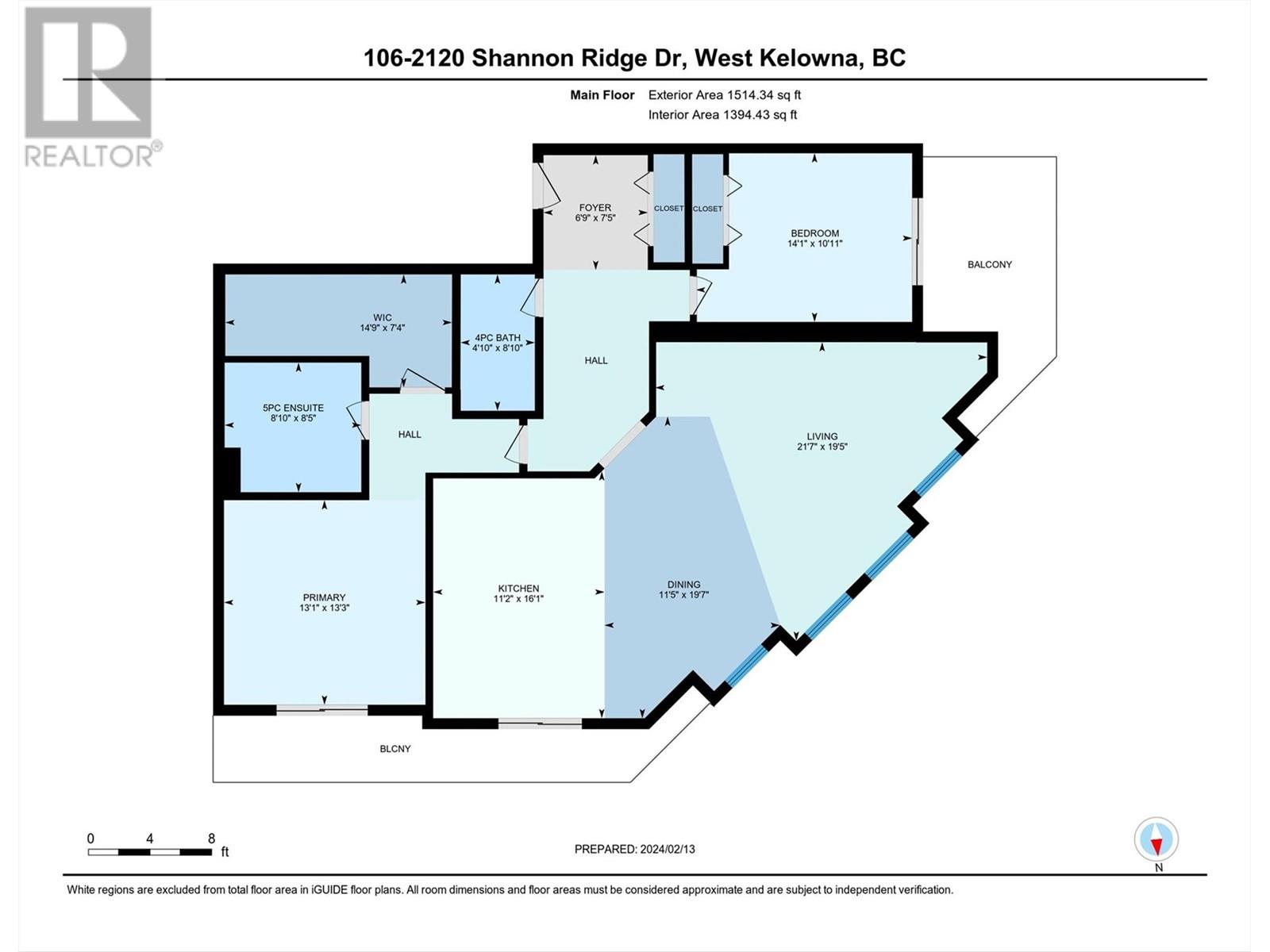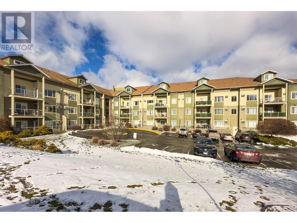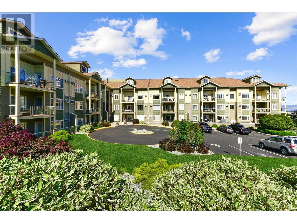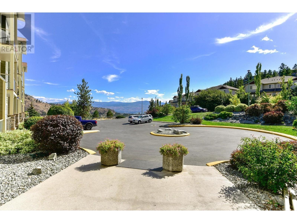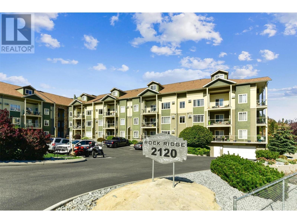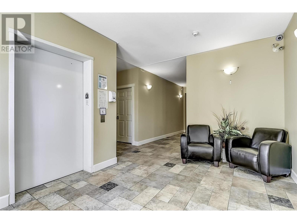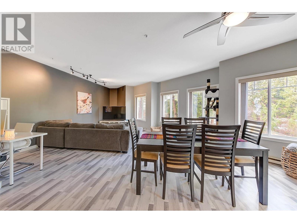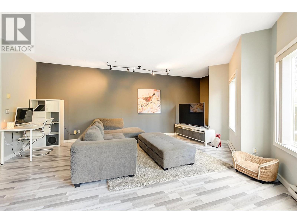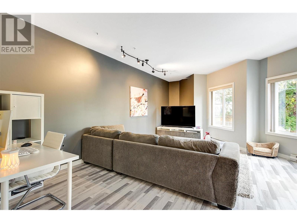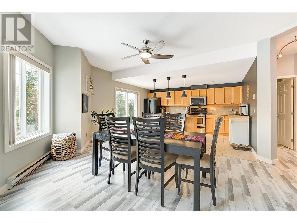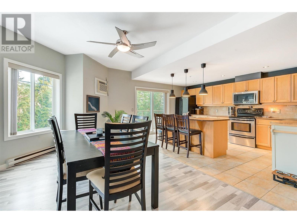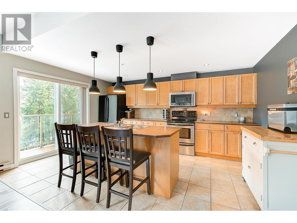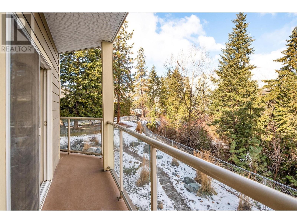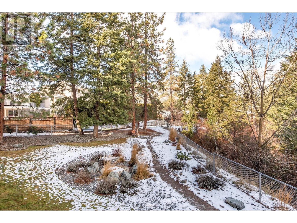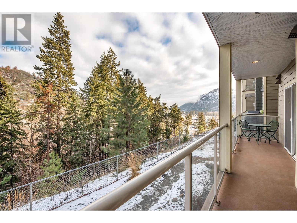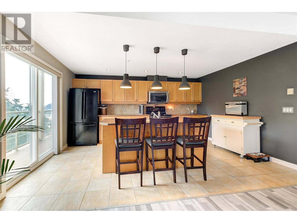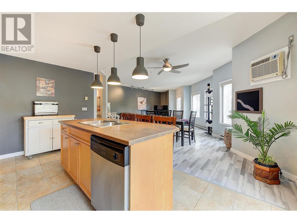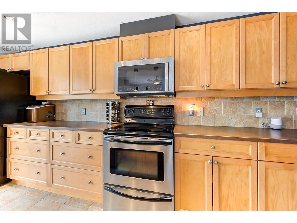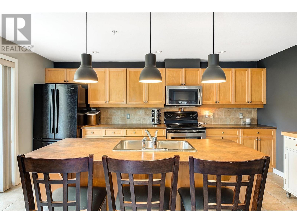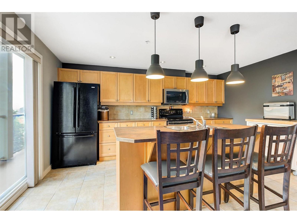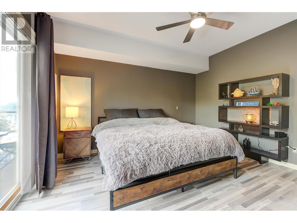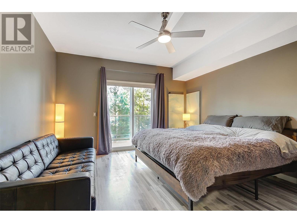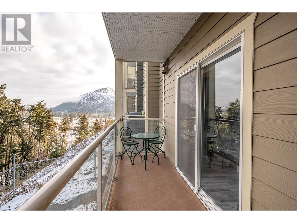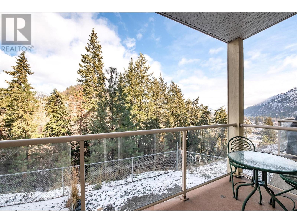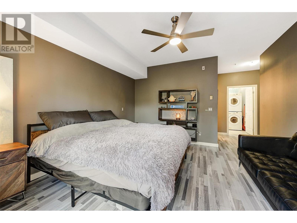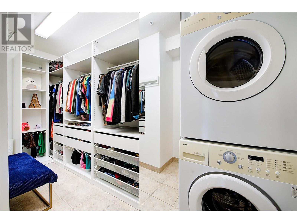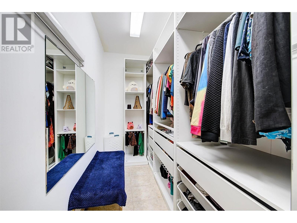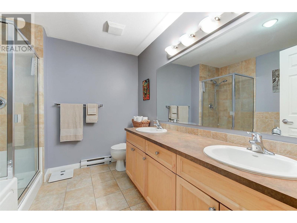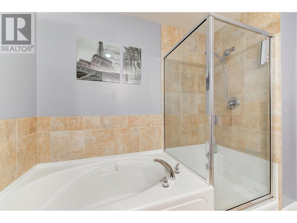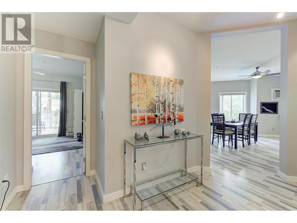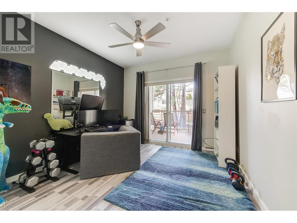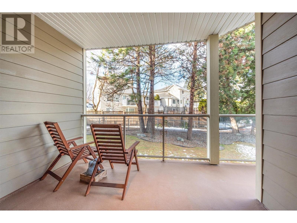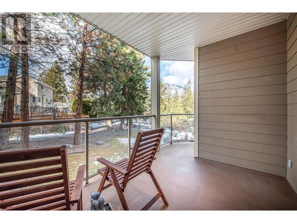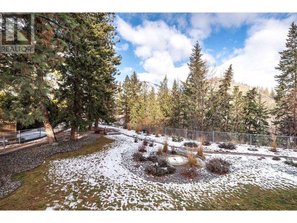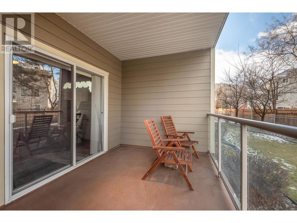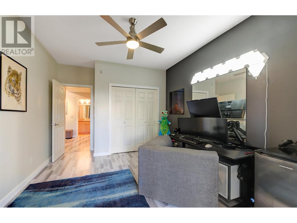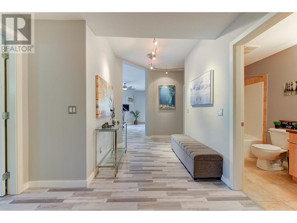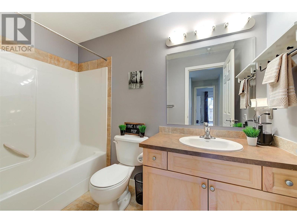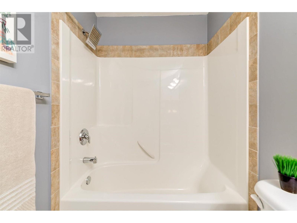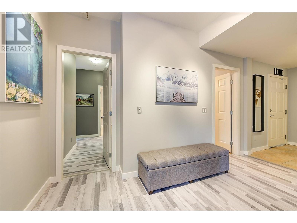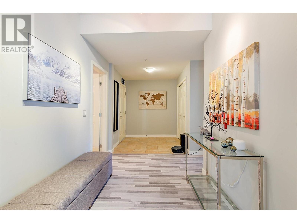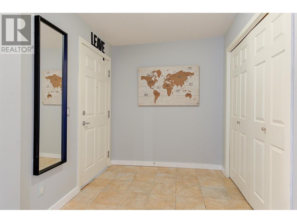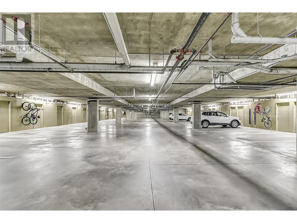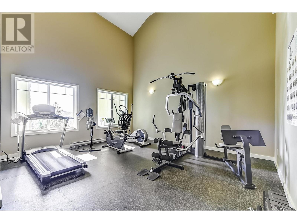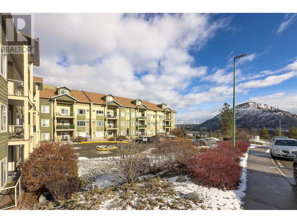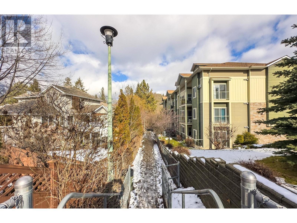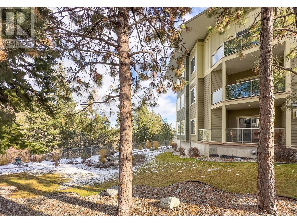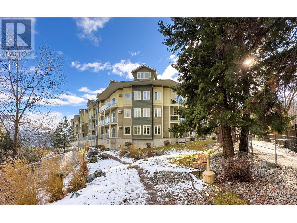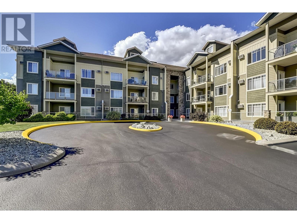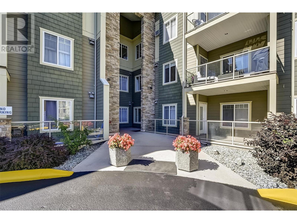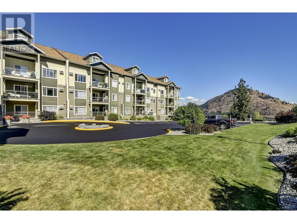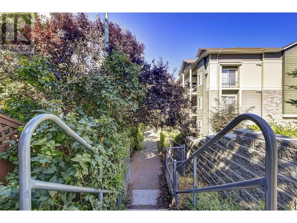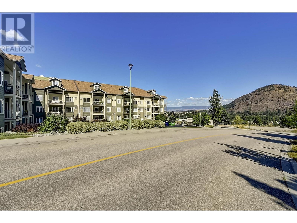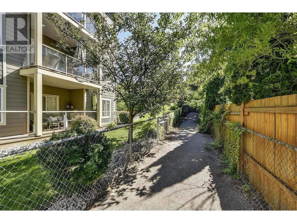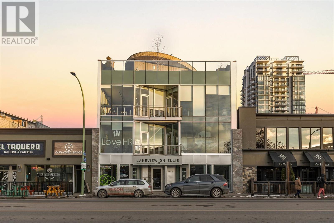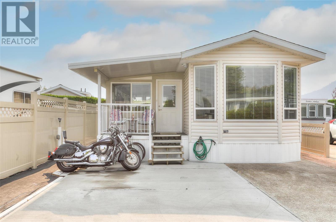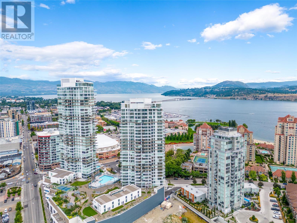106 2120 Shannon Ridge Drive, West Kelowna
MLS® 10310796
Large, corner unit 2 bed and 2 bath condo with 2 decks and wonderful mountain views. One of the largest units in the Rock Ridge development. This meticulously maintained home has an excellent layout that features an open living room and kitchen area, spacious inviting main entry and two decks with lovely mountain views. The primary bedroom has a large walk-in closet and laundry area, 5 piece en-suite bathroom and a glass sliding door opening out to one of the two decks overlooking the developments landscaped grounds and West Kelowna Mountain scape. The 2nd generous bedroom also has it's own private, 10' X 10' deck with mountain views. The underground secured, oversized parking space (a corner space #6) and large 4' x 12' storage area are directly beside each other and just steps to the main entrance to the building from the parking area. This home is ready to simply move in an enjoy a maintenance free lifestyle. 1 dog or 1 cat, or two cats allowed with an 18 inch height restriction on dogs. (id:36863)
Property Details
- Full Address:
- 106 2120 Shannon Ridge Drive, West Kelowna, British Columbia
- Price:
- $ 485,000
- MLS Number:
- 10310796
- List Date:
- April 23rd, 2024
- Year Built:
- 2005
- Taxes:
- $ 2,056
Interior Features
- Bedrooms:
- 2
- Bathrooms:
- 2
- Appliances:
- Washer, Refrigerator, Oven - Electric, Dishwasher, Oven, Dryer, Microwave
- Flooring:
- Ceramic Tile, Linoleum
- Air Conditioning:
- Wall unit
- Heating:
- Baseboard heaters, Electric
Building Features
- Storeys:
- 1
- Sewer:
- Municipal sewage system
- Water:
- Irrigation District
- Roof:
- Asphalt shingle, Unknown
- Zoning:
- Unknown
- Exterior:
- Stone, Vinyl siding
- Garage:
- Underground, Oversize, Heated Garage
- Ownership Type:
- Condo/Strata
- Taxes:
- $ 2,056
- Stata Fees:
- $ 563
Floors
- Finished Area:
- 1514 sq.ft.
Land
- View:
- Mountain view
