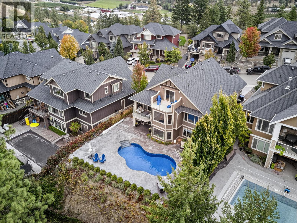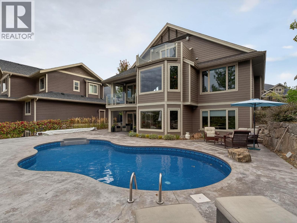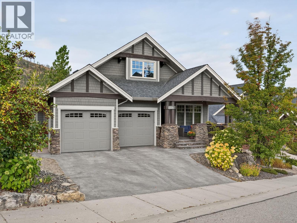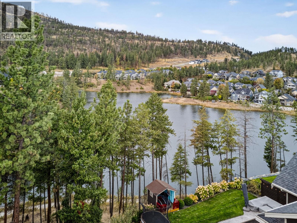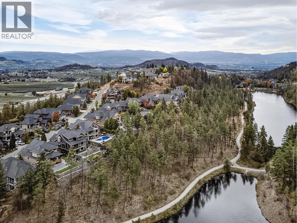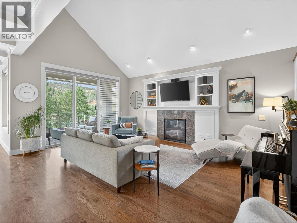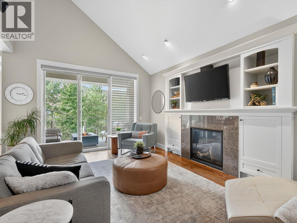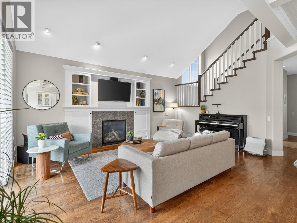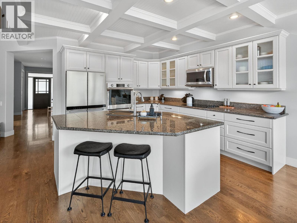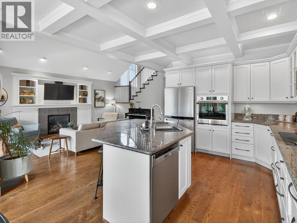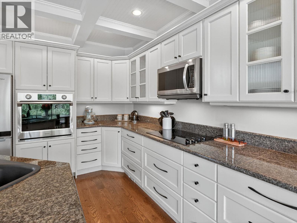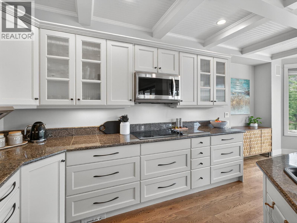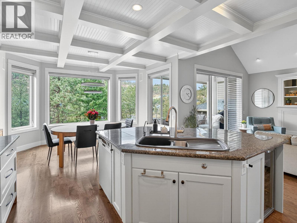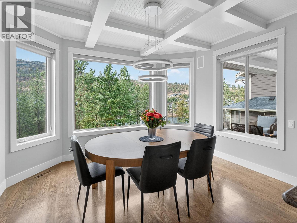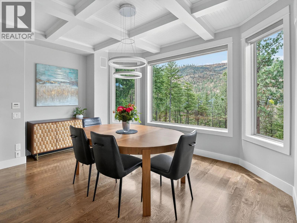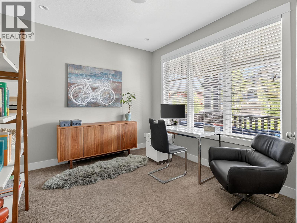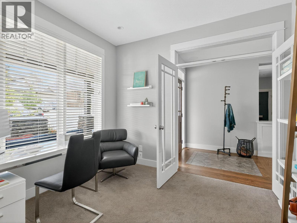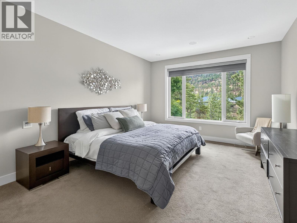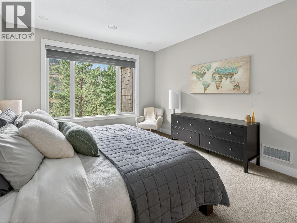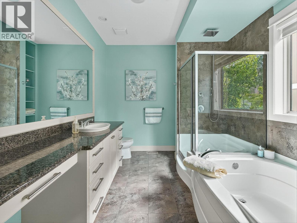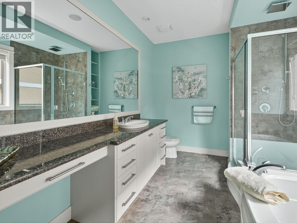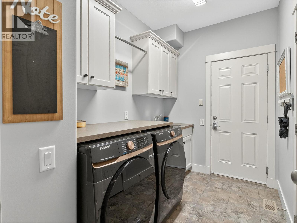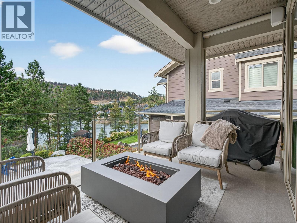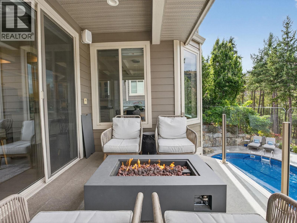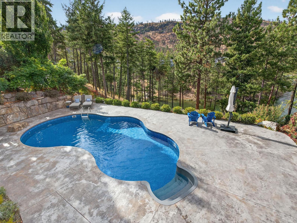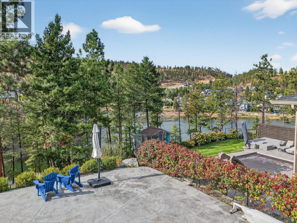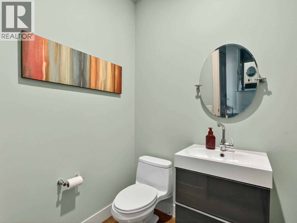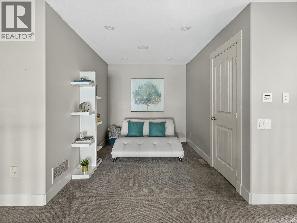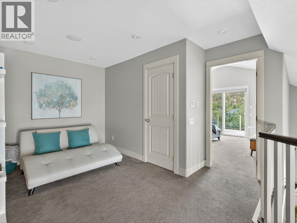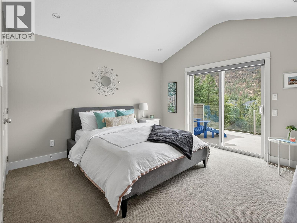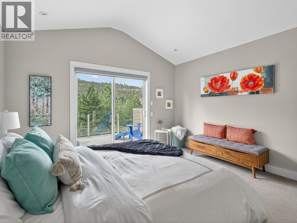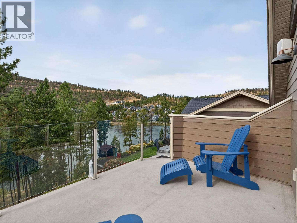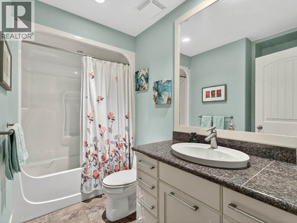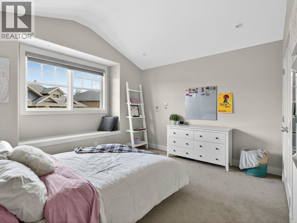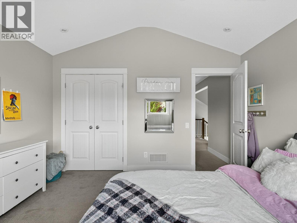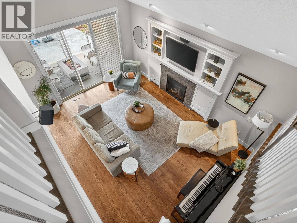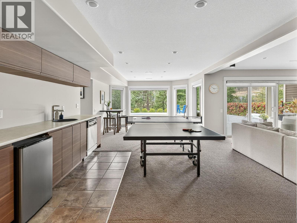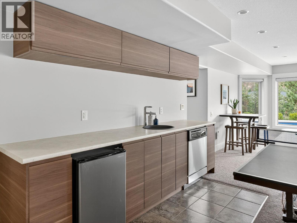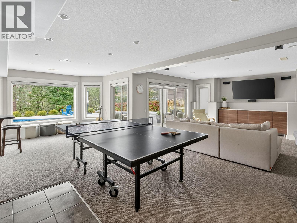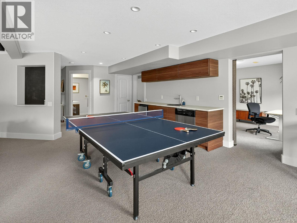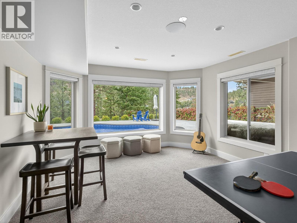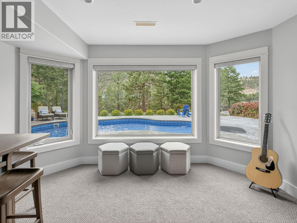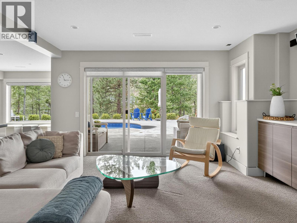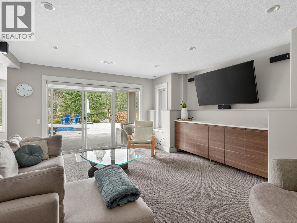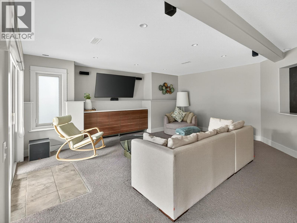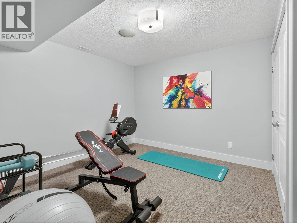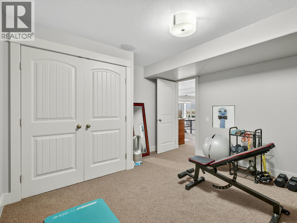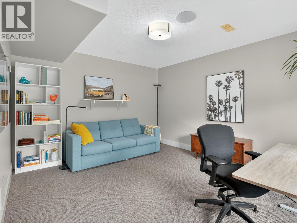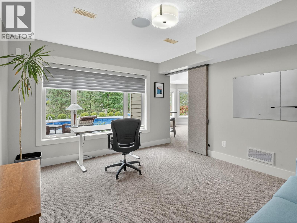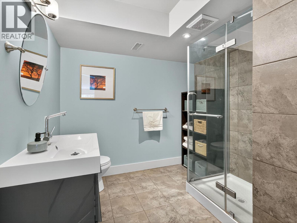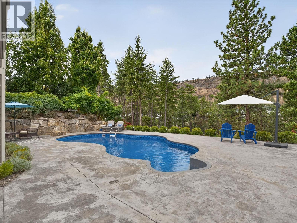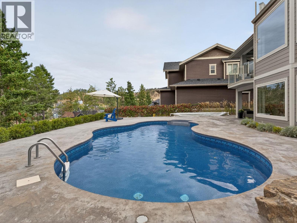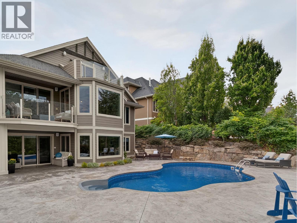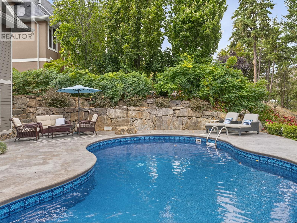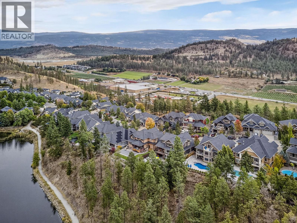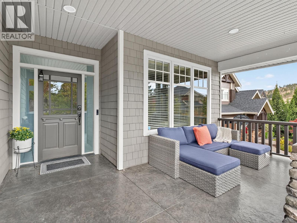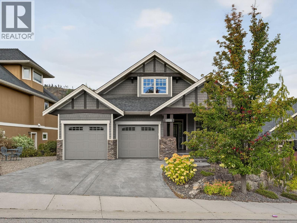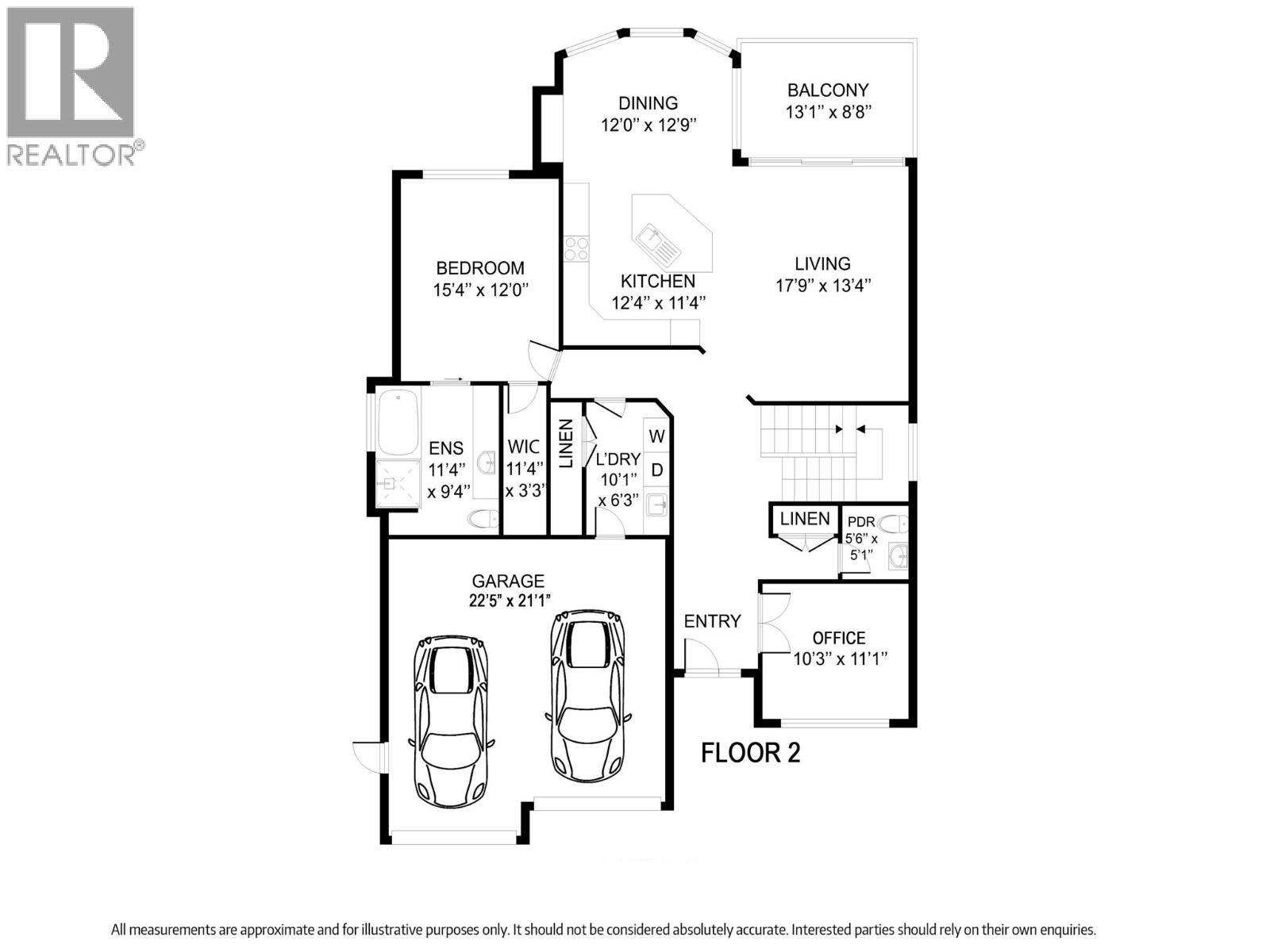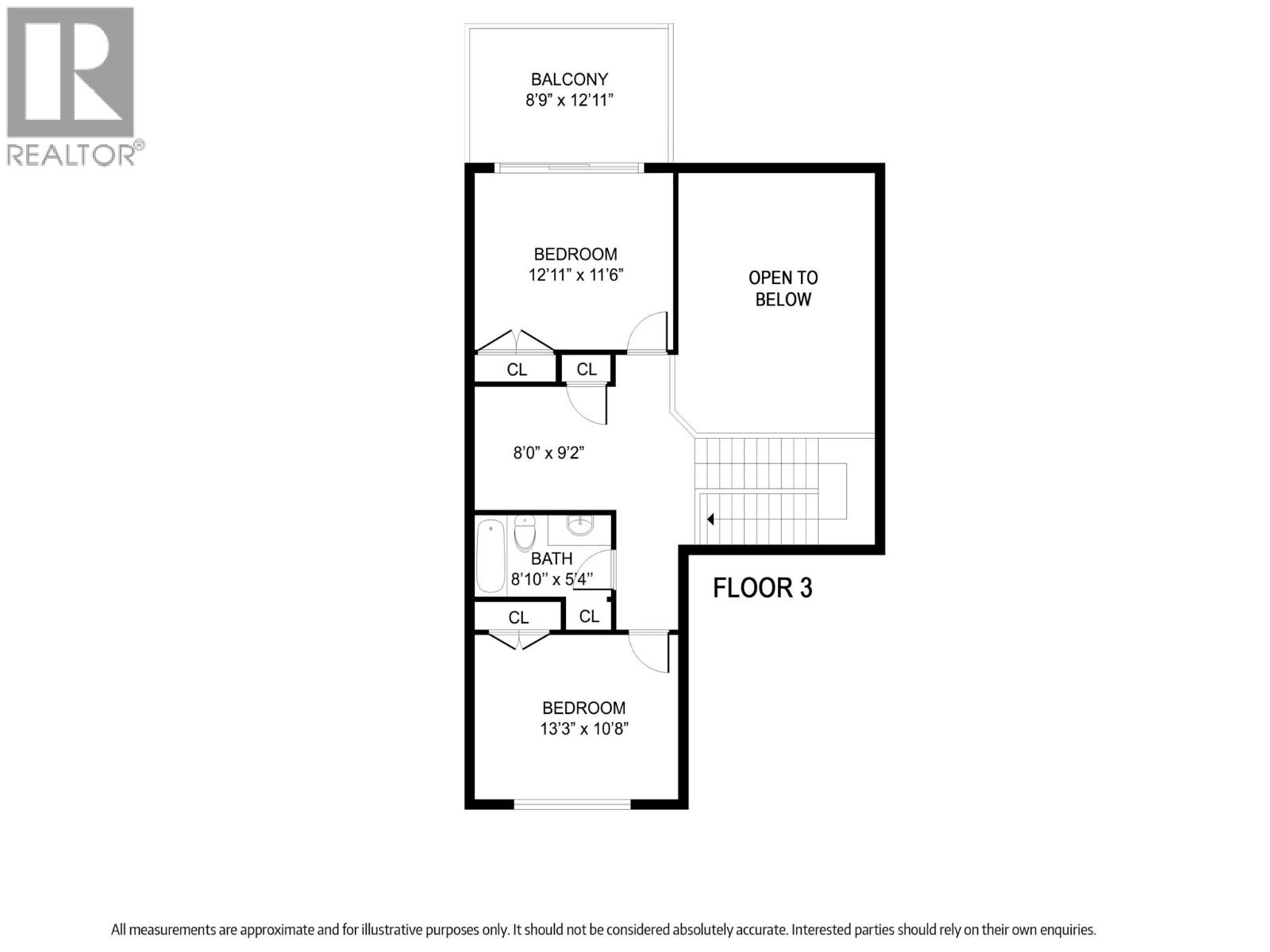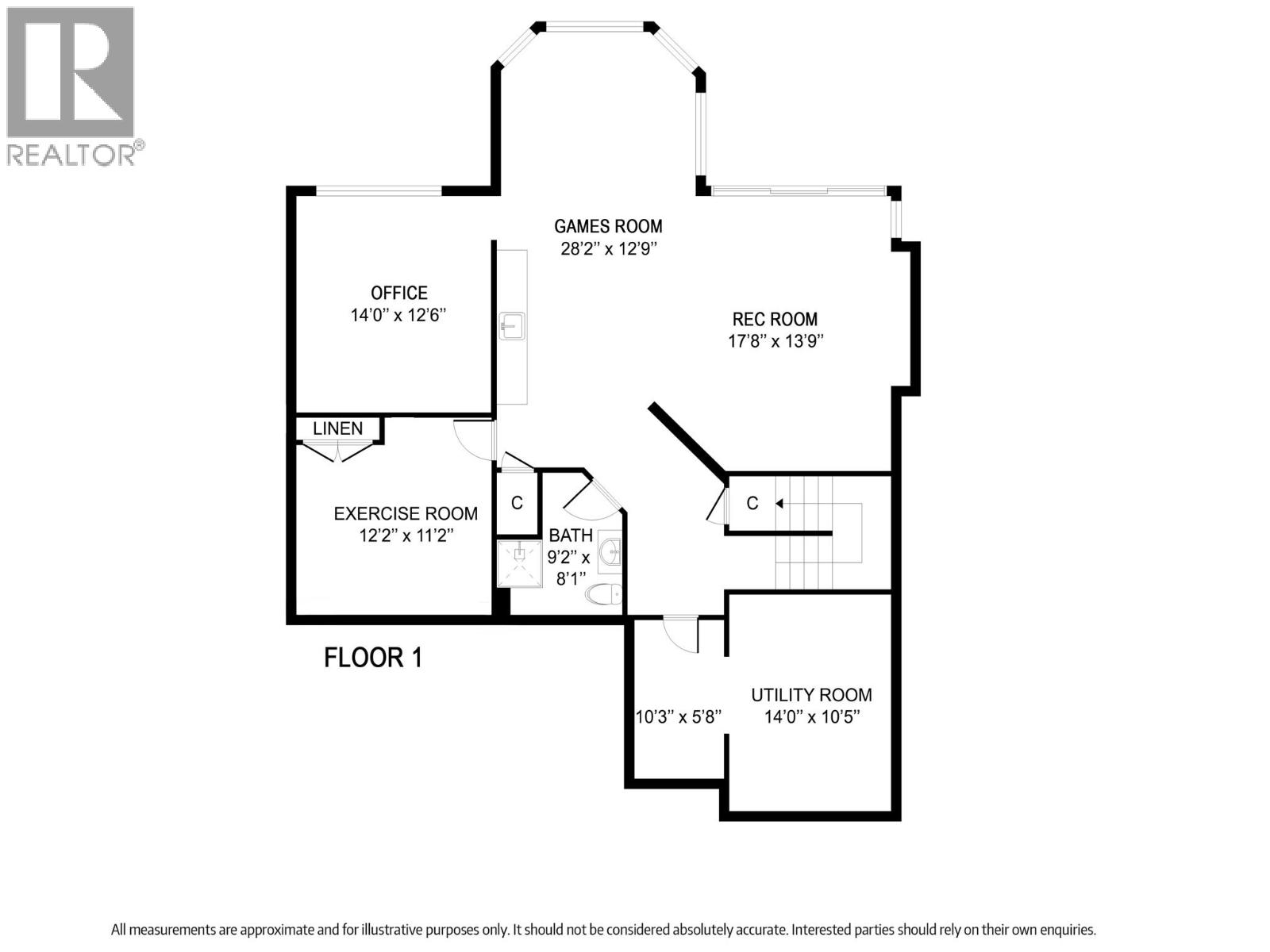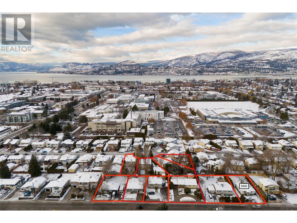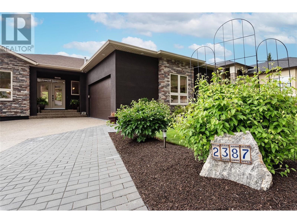1054 Long Ridge Drive, Kelowna
MLS® 10364220
Elevated Setting with Serene Hidden Lake Views. Discover this elegant 4-bedroom, 4-bathroom sanctuary offering over 3,600 sq ft of refined living space with calming views over Hidden Lake. Thoughtfully designed for both comfort and sophistication, this meticulously maintained home features a Carolyn Walsh–designed gourmet kitchen with granite countertops and premium finishes—an ideal centerpiece for everyday living and entertaining. The open-concept layout flows seamlessly to a sunlit backyard retreat, complete with a shimmering pool perfect for relaxing summer afternoons. The main level hosts a peaceful primary suite, while the lower level is built for entertaining with a spacious rec room, wet bar, and custom built-ins. A whole-home sound system enhances every moment, whether you're enjoying quiet evenings or hosting lively gatherings. Enjoy year-round beauty—from skating on Hidden Lake in winter to soaking in tranquil views through every season. Ideally located near schools, UBCO, and the airport, this home offers a rare blend of luxury, lifestyle, and convenience. (id:36863)
Property Details
- Full Address:
- 1054 Long Ridge Drive, Kelowna, British Columbia
- Price:
- $ 1,549,000
- MLS Number:
- 10364220
- List Date:
- September 29th, 2025
- Lot Size:
- 0.32 ac
- Year Built:
- 2007
- Taxes:
- $ 7,214
Interior Features
- Bedrooms:
- 4
- Bathrooms:
- 4
- Appliances:
- Washer, Refrigerator, Cooktop - Electric, Dishwasher, Dryer, Microwave, Oven - Built-In
- Flooring:
- Tile, Hardwood, Carpeted
- Air Conditioning:
- See Remarks
- Heating:
- Geo Thermal
- Fireplaces:
- 1
- Fireplace Type:
- Gas, Unknown
- Basement:
- Full
Building Features
- Architectural Style:
- Split level entry
- Storeys:
- 2
- Sewer:
- Municipal sewage system
- Water:
- Municipal water
- Roof:
- Asphalt shingle, Unknown
- Exterior:
- Stone, Other
- Garage:
- Attached Garage
- Garage Spaces:
- 2
- Pool:
- Pool, Inground pool, Outdoor pool
- Ownership Type:
- Freehold
- Taxes:
- $ 7,214
Floors
- Finished Area:
- 3624 sq.ft.
Land
- View:
- Lake view, Mountain view, View (panoramic)
- Lot Size:
- 0.32 ac
- Water Frontage Type:
- Waterfront on lake
Neighbourhood Features
- Amenities Nearby:
- Family Oriented
