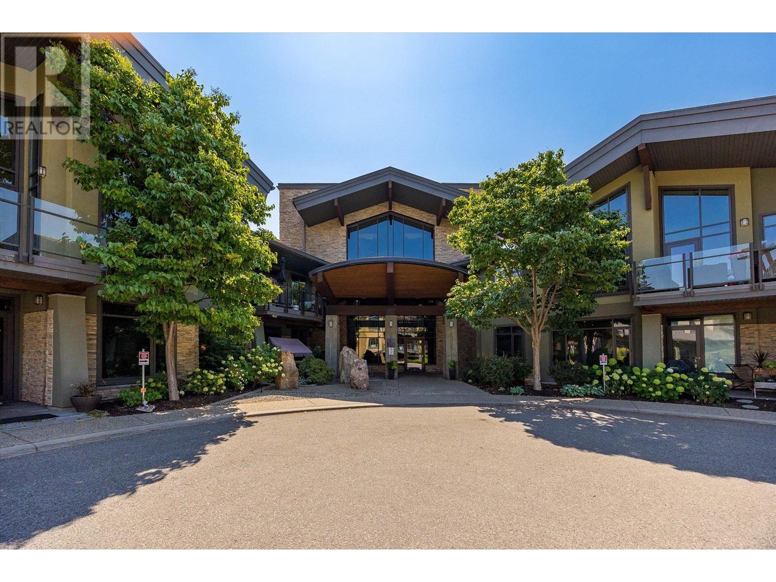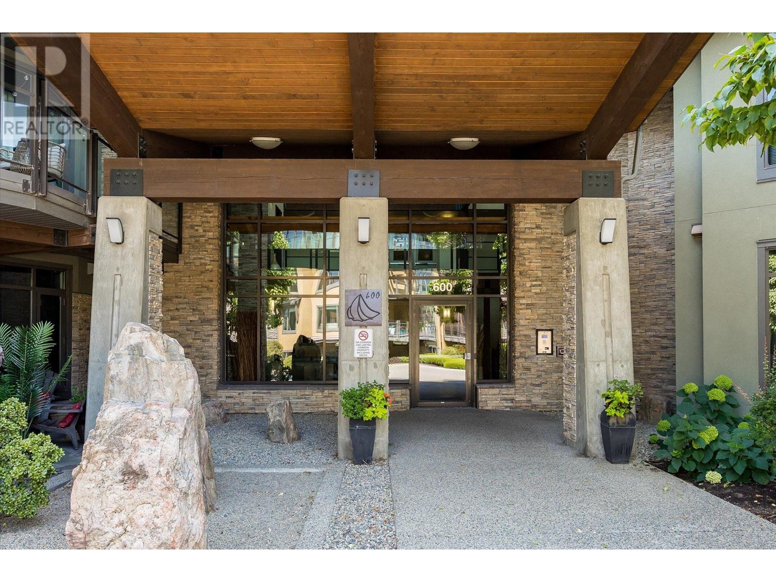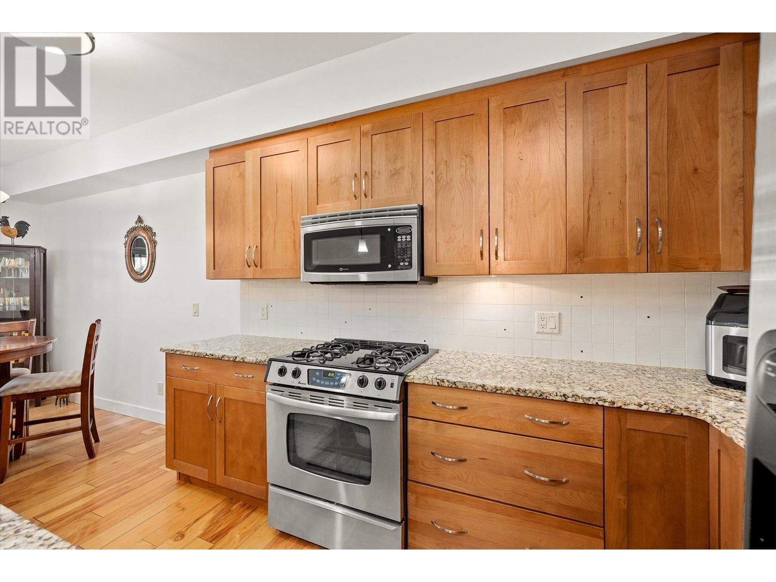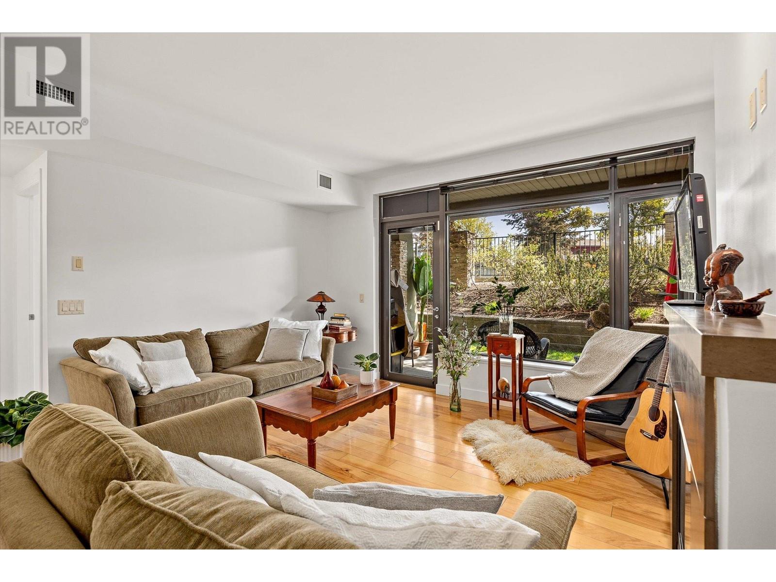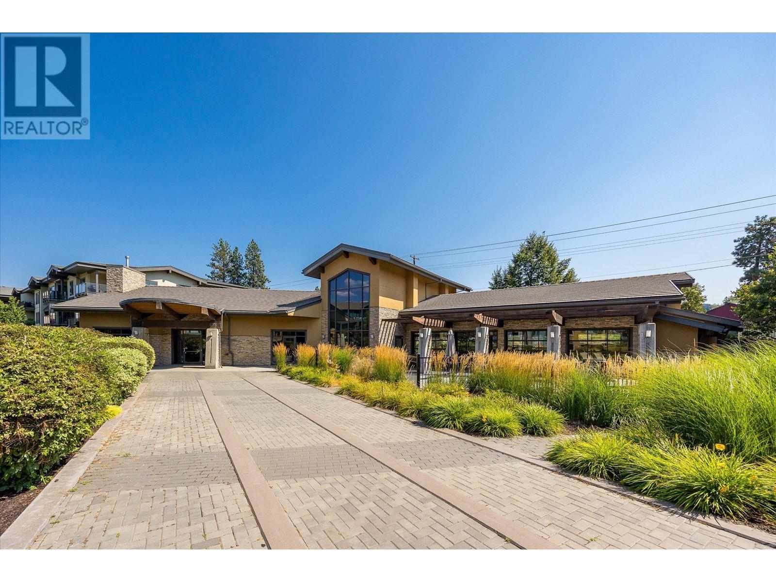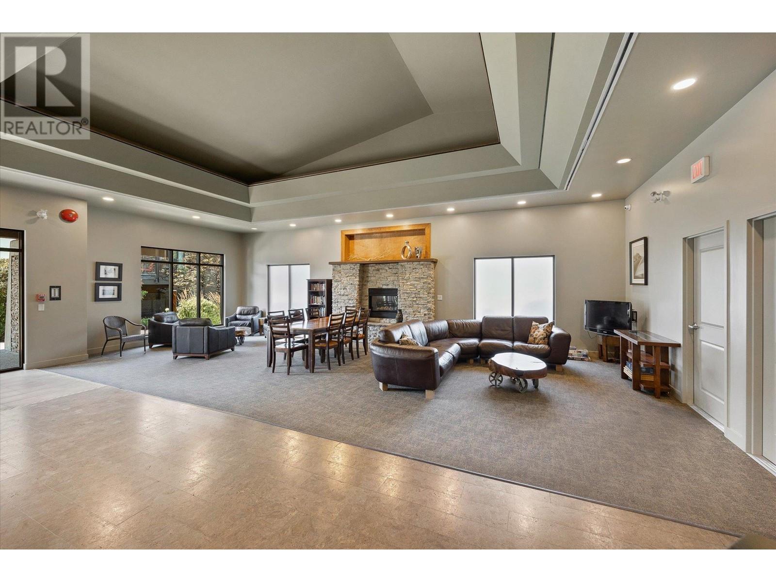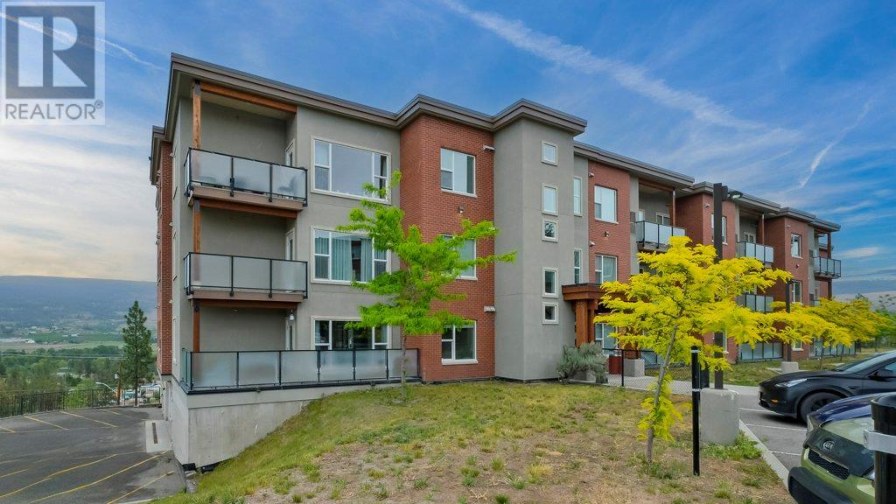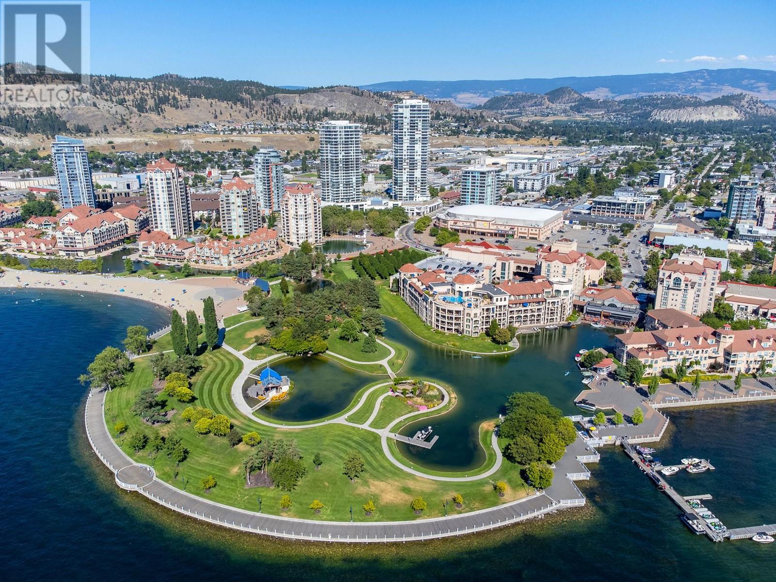104 600 Sarsons Road, Kelowna
MLS® 10345143
Immaculate 2 Bed ground-floor condo in prestigious Southwinds at Sarsons! This bright and spacious 997 sq ft unit features 9' ceilings, engineered hickory hardwood floors, and large east-facing windows that fill the space with natural light. The open-concept layout includes a gourmet kitchen with granite countertops, maple cabinetry, a large island, and stainless steel appliances. The living room is warm and inviting, with a gas fireplace and direct access to a private covered patio surrounded by lush landscaping—perfect for relaxing or entertaining. A French door opens to a versatile den, ideal for a home office, hobby room, or guest space. The generous primary suite offers a walk-through closet and a beautifully finished 3-piece ensuite with granite counters and a tiled shower. A second full bathroom includes a tub for added convenience. In-suite stackable laundry completes the package. Enjoy premium amenities, including an indoor pool, hot tub, fitness center, clubhouse, and meticulously maintained grounds with ponds and walking paths. Just steps to Sarsons Beach, shops, and cafes. Executive living in the heart of the Lower Mission! (id:36863)
Property Details
- Full Address:
- 104 600 Sarsons Road, Kelowna, British Columbia
- Price:
- $ 539,900
- MLS Number:
- 10345143
- List Date:
- April 30th, 2025
- Year Built:
- 2007
- Taxes:
- $ 2,098
Interior Features
- Bedrooms:
- 2
- Bathrooms:
- 2
- Interior Features:
- Clubhouse
- Air Conditioning:
- See Remarks
- Heating:
- Geo Thermal
- Fireplaces:
- 1
- Fireplace Type:
- Gas, Unknown
Building Features
- Architectural Style:
- Other
- Storeys:
- 1
- Sewer:
- Municipal sewage system
- Water:
- Municipal water
- Roof:
- Asphalt shingle, Unknown
- Zoning:
- Unknown
- Exterior:
- Stone, Stucco
- Garage:
- Underground
- Garage Spaces:
- 1
- Pool:
- Inground pool, Indoor pool
- Ownership Type:
- Condo/Strata
- Taxes:
- $ 2,098
- Stata Fees:
- $ 516
Floors
- Finished Area:
- 997 sq.ft.
