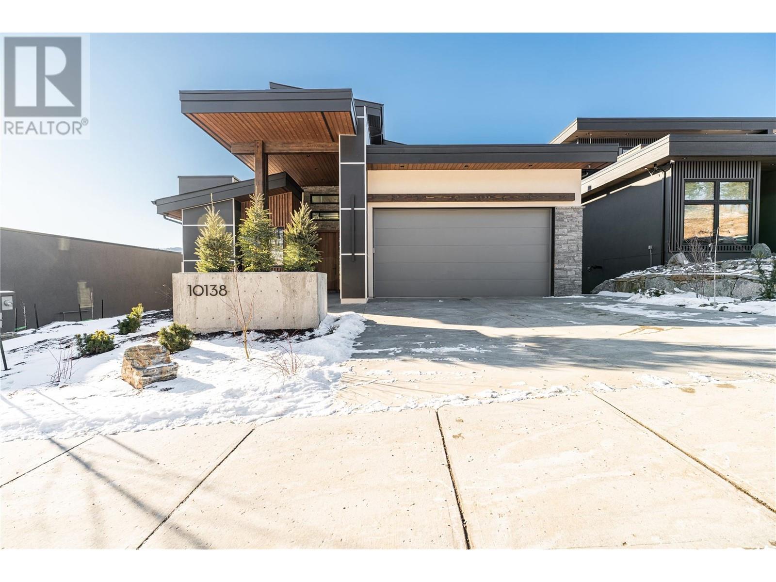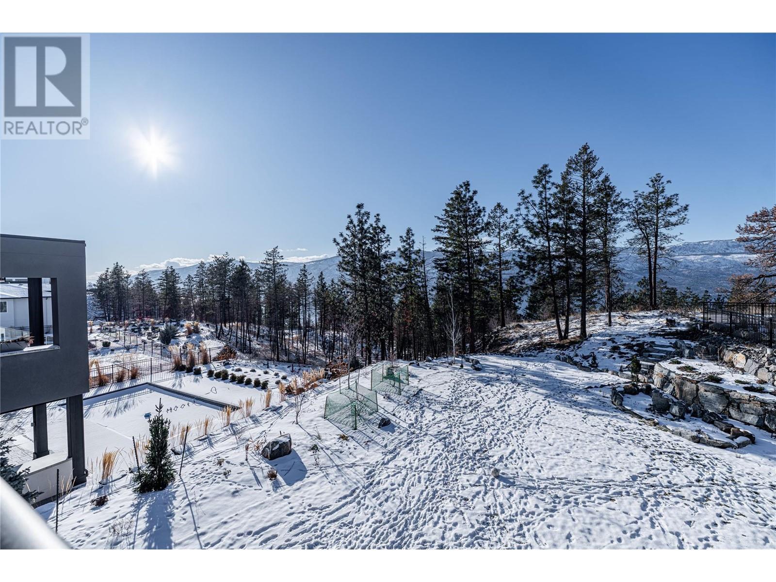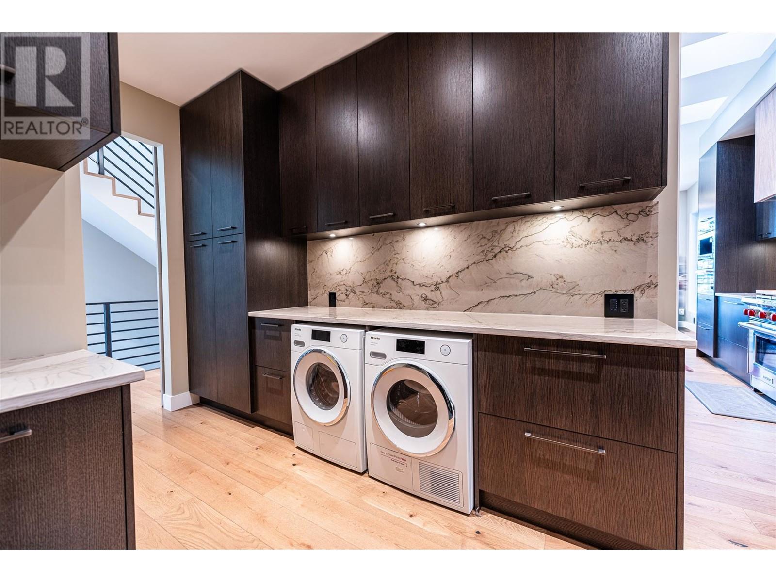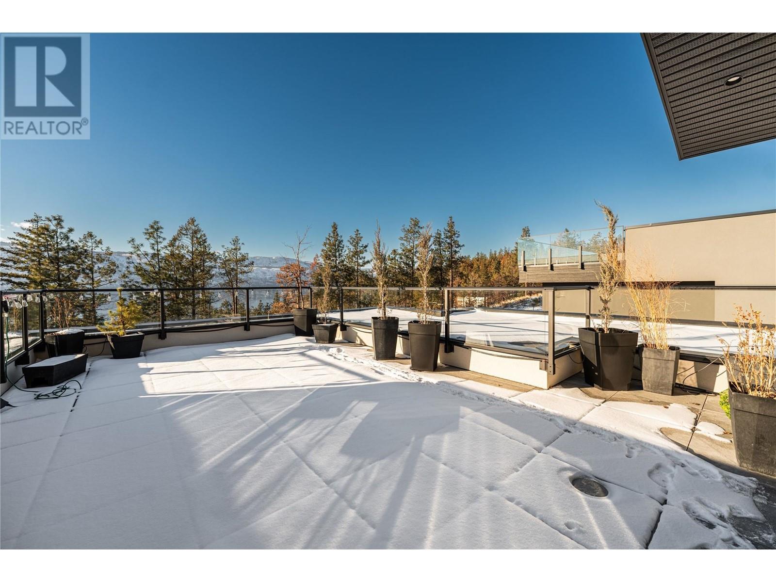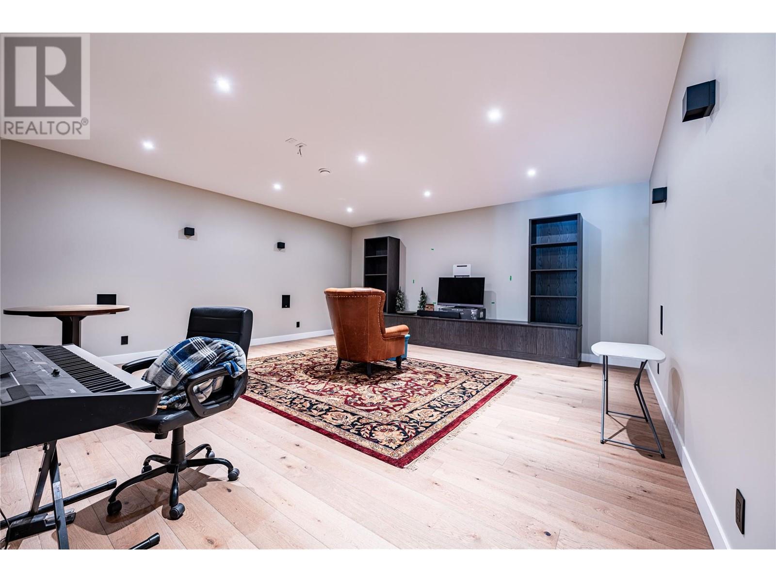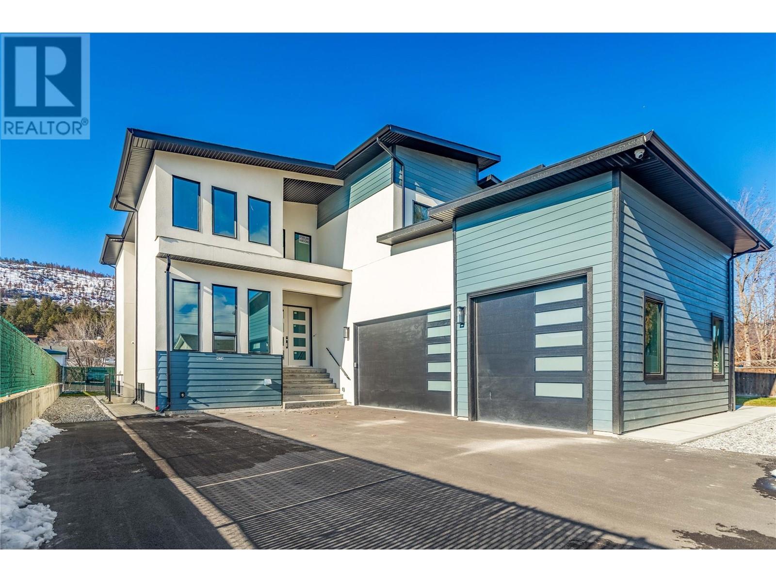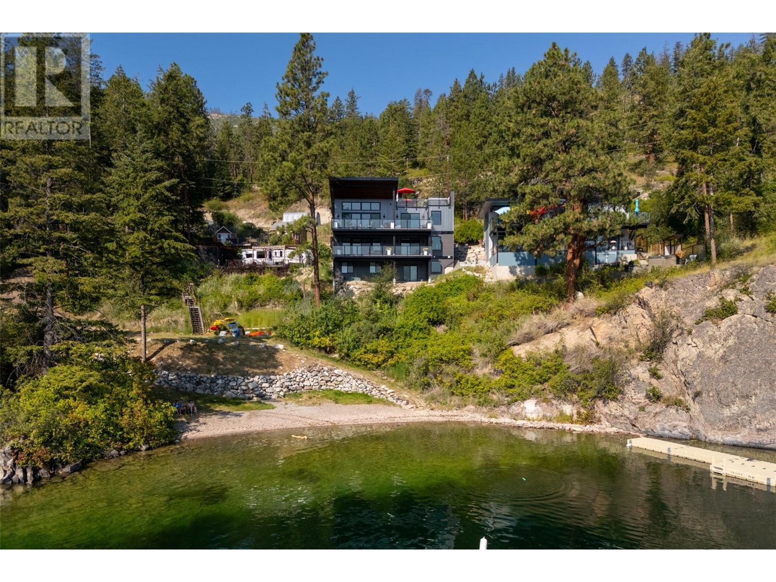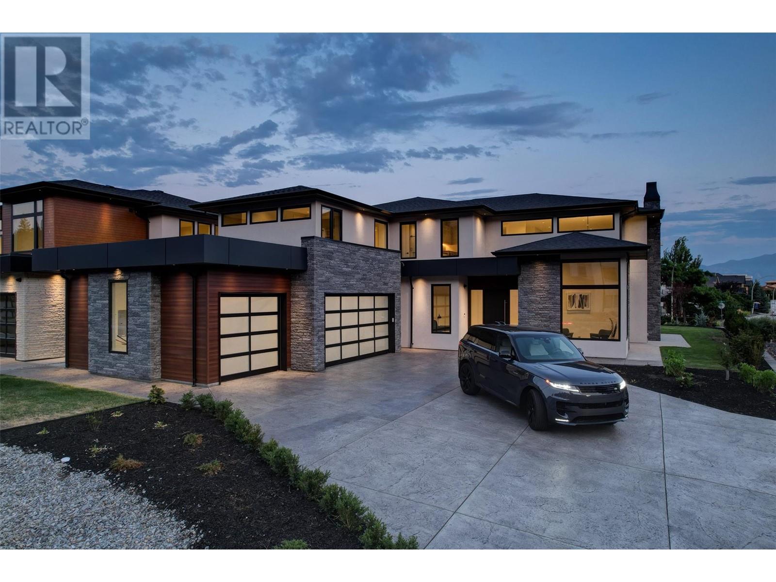10138 Beacon Hill Drive, Lake Country
MLS® 10335305
This is a must see Custom-built by Richmond Custom Homes / designed by Evan Gilbert Designs, fully automated home. Walk thru the solid Black Walnut front door entering into over 4400sq ft. 3 level with lakeviews, with 3 Beds + Office / 3 Baths +2 Powder Rooms. Soaring ceilings and hardwood throughout. Enter the Gourmet kitchen with oversized island with built in Fisher Paykal Fridge and Freezer. Miele appliances Steam oven, Coffee Espresso maker / Fridge Drawer/ Dishwasher. This kitchen is bright with 2 skylights overlooking the dining room and living room with custom built in. The primary bedroom has vaulted ceilings leading into a luxurious ensuite and a large walk-in closet with custom California closets. Off the living room leads to expansive outdoor living 22' x 13 covered deck, BBQ area & pre-wired outdoor TV wall enjoy the mountain and forest views. The upstairs retreat area with its fireplace, bar area with a dishwasher leading to a large deck with lake and mountain views. Come downstairs find the recreation room with its gas fireplace and 11 ft ceilings leading onto a patio and a beautiful backyard with its water feature ( Approved pool size) fully irrigated. The bar area features full size fridge and dishwasher . Downstairs has 2 more large bedrooms and 2 more bathrooms, one with a steam shower in one of them. A large media room all wired for full enjoyment of your favorite movies Check out the gym for those daily workouts.. This is a must see home! (id:36863)
Property Details
- Full Address:
- 10138 Beacon Hill Drive, Lake Country, British Columbia
- Price:
- $ 2,388,000
- MLS Number:
- 10335305
- List Date:
- February 14th, 2025
- Lot Size:
- 0.24 ac
- Year Built:
- 2024
- Taxes:
- $ 5,960
Interior Features
- Bedrooms:
- 3
- Bathrooms:
- 5
- Appliances:
- Refrigerator, Water purifier, Range - Gas, Dishwasher, Range, Dryer, Cooktop, Freezer, Oven - Built-In, Hood Fan, Washer & Dryer
- Flooring:
- Tile, Hardwood
- Air Conditioning:
- Central air conditioning
- Heating:
- Forced air, See remarks
- Fireplaces:
- 1
- Fireplace Type:
- Gas, Unknown
- Basement:
- Full
Building Features
- Architectural Style:
- Contemporary
- Storeys:
- 3
- Sewer:
- Municipal sewage system
- Water:
- Community Water User's Utility
- Roof:
- Other, Unknown
- Zoning:
- Residential
- Exterior:
- Stone, Stucco, Other
- Garage:
- Attached Garage
- Garage Spaces:
- 4
- Ownership Type:
- Freehold
- Taxes:
- $ 5,960
Floors
- Finished Area:
- 4488 sq.ft.
Land
- Lot Size:
- 0.24 ac
