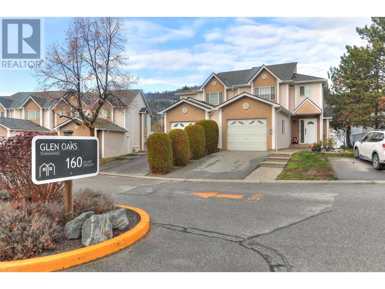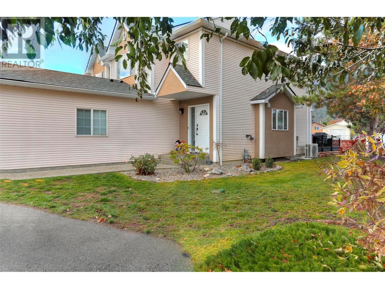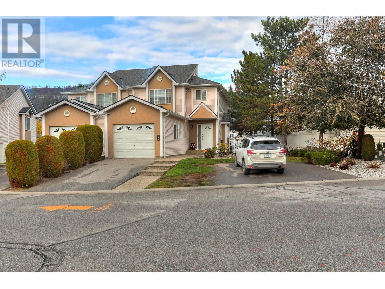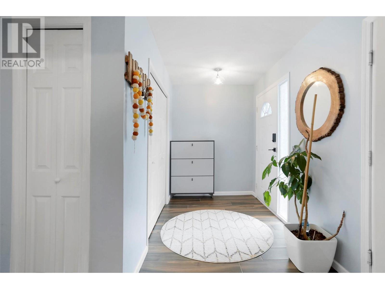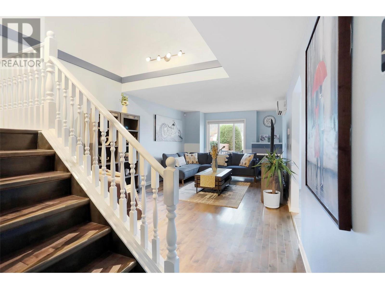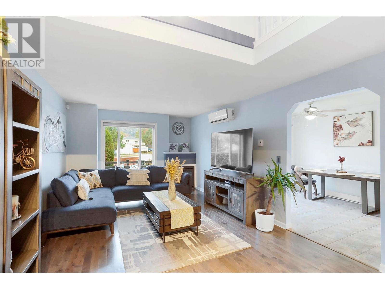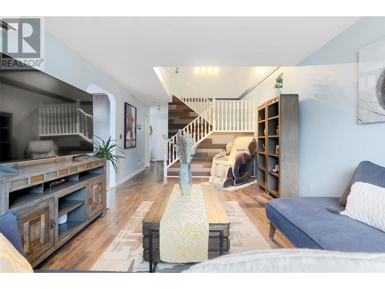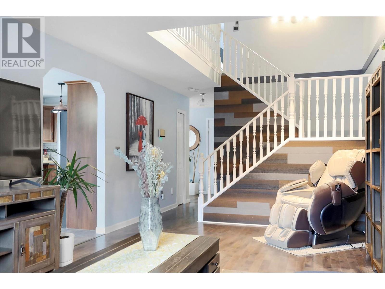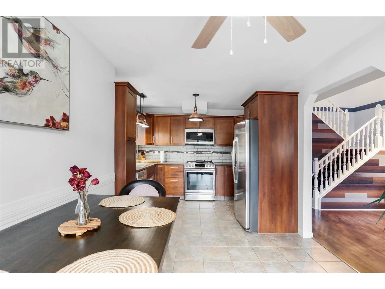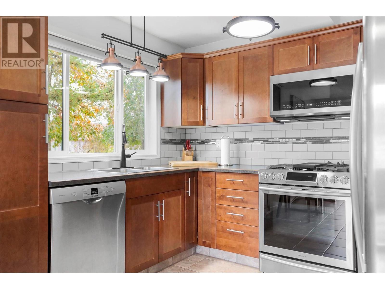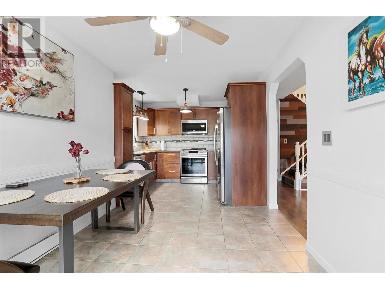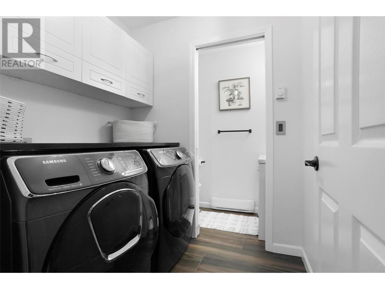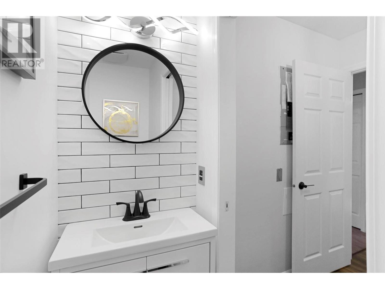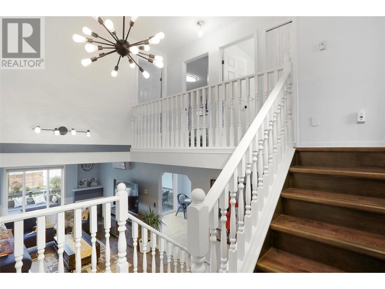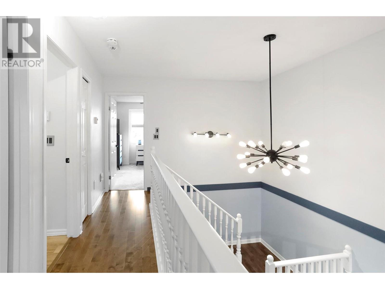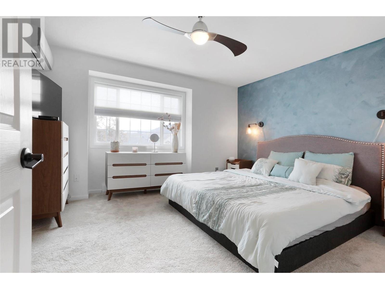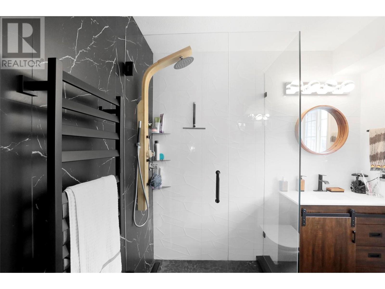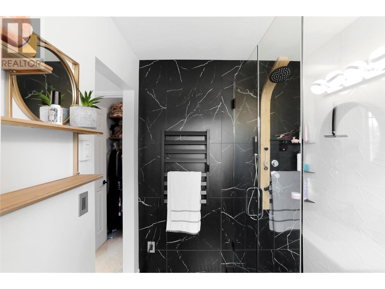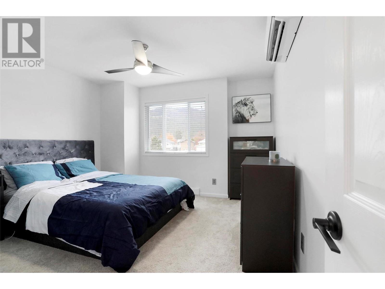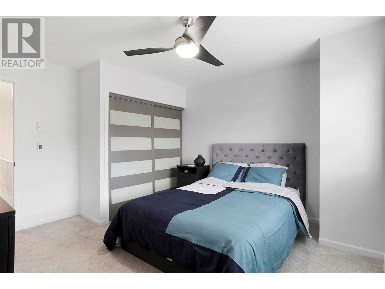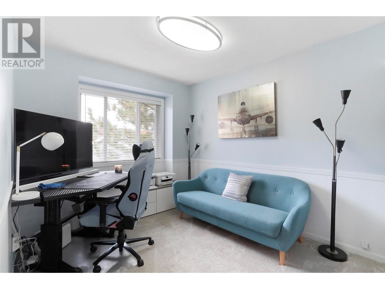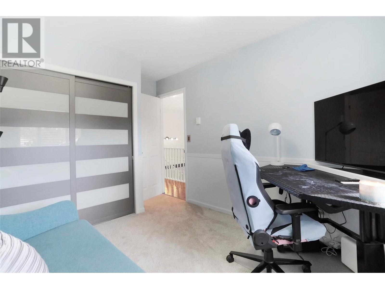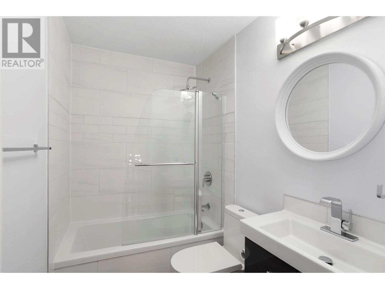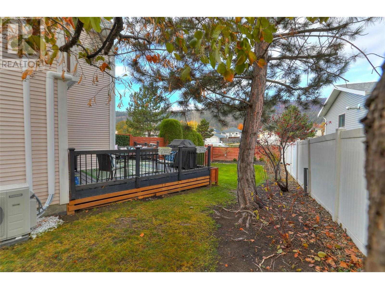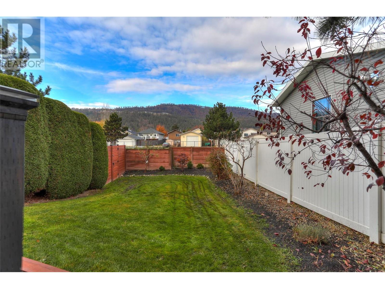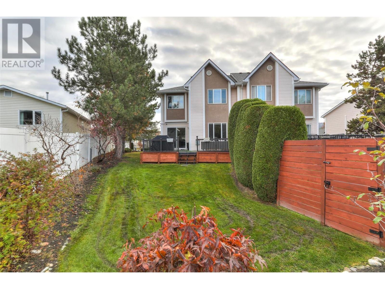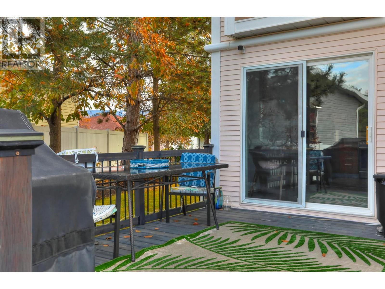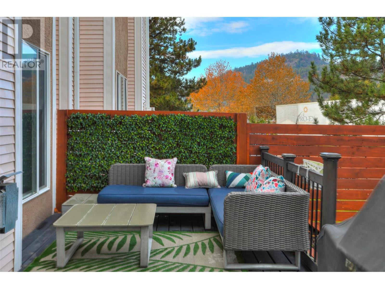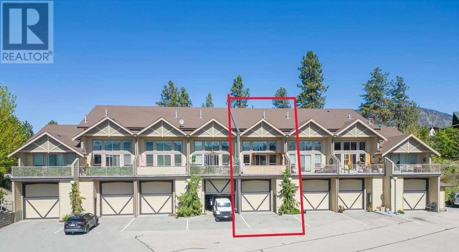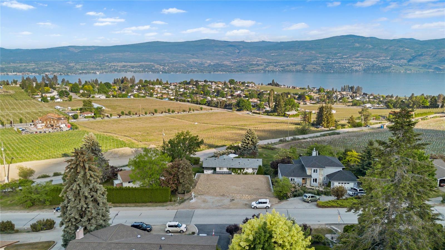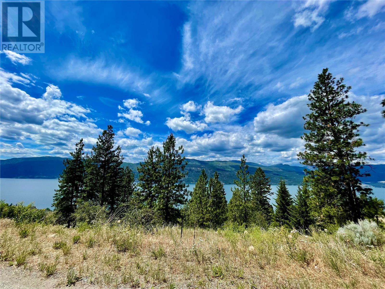101 160 Celano Crescent, Kelowna
MLS® 10288421
Get ready to fall in love! This stunning completely renoed, move-in ready end-unit in a sought-after North Glenmore community has 3 beds/3 baths with a huge backyard. The main floor boasts a bright, spacious living room gas fireplace, open to 2nd floor, large kitchen with dining room with all newer appliances access to deck through the patio doors, all plumbing, fixtures, and piping replaced. Upstairs features 3 beds, a large primary bed elegantly updated en-suite plus 1 bath. A brand-new heat pump and AC were installed in 2022 ($14,000), and all poly B pipes were replaced with PEX-2022, roof-2019, HWT-2019, all light fixtures replaced, new baseboards, new electrical, all soft shades included, potential to build a 4th bed, water softner, humidifier, built-in VAC not connected, security system with cameras and motion detector interior & exterior included. Just steps away from transit, Save-On-Foods, IGA, restaurants, Dr Knox Middle School etc. Call today to book a private showing! (id:36863)
Property Details
- Full Address:
- 101 160 Celano Crescent, Kelowna, British Columbia
- Price:
- $ 729,900
- MLS Number:
- 10288421
- List Date:
- November 14th, 2023
- Year Built:
- 1994
- Taxes:
- $ 2,938
Interior Features
- Bedrooms:
- 3
- Bathrooms:
- 3
- Appliances:
- Washer, Refrigerator, Range - Gas, Dishwasher, Dryer, Microwave
- Flooring:
- Hardwood
- Air Conditioning:
- Wall unit, Heat Pump
- Heating:
- Heat Pump, Baseboard heaters, Electric, Other
- Fireplaces:
- 1
- Fireplace Type:
- Gas, Unknown
- Basement:
- Crawl space
Building Features
- Storeys:
- 2
- Sewer:
- Municipal sewage system
- Water:
- Municipal water
- Roof:
- Asphalt shingle, Unknown
- Zoning:
- Unknown
- Garage:
- Attached Garage, See Remarks
- Garage Spaces:
- 3
- Ownership Type:
- Condo/Strata
- Taxes:
- $ 2,938
- Stata Fees:
- $ 551
Floors
- Finished Area:
- 1524 sq.ft.
Land
- View:
- Mountain view
Neighbourhood Features
- Amenities Nearby:
- Rentals Allowed
