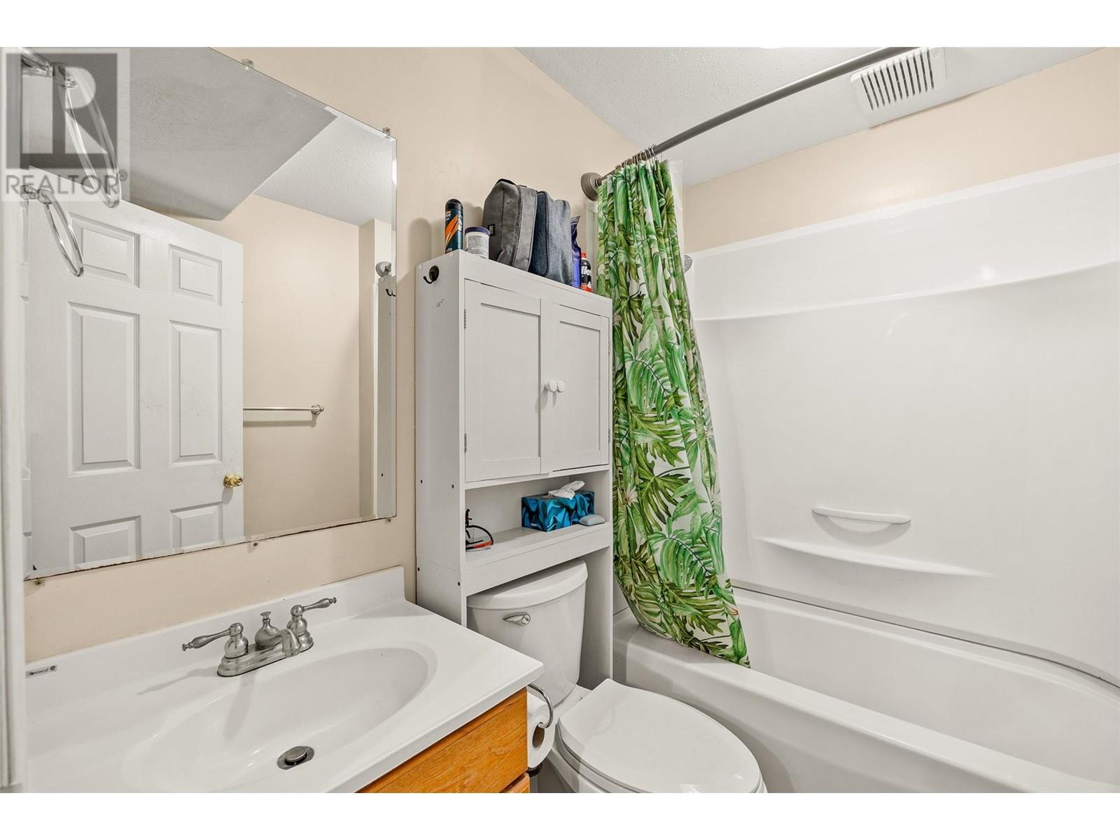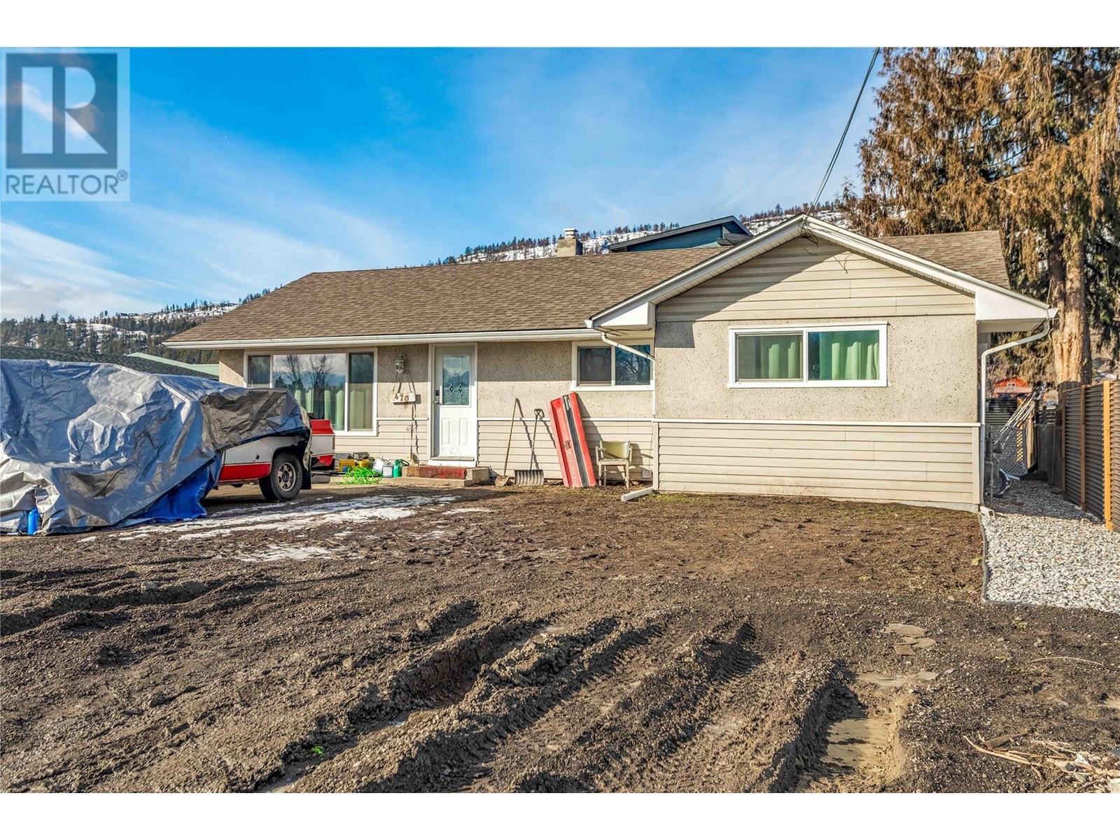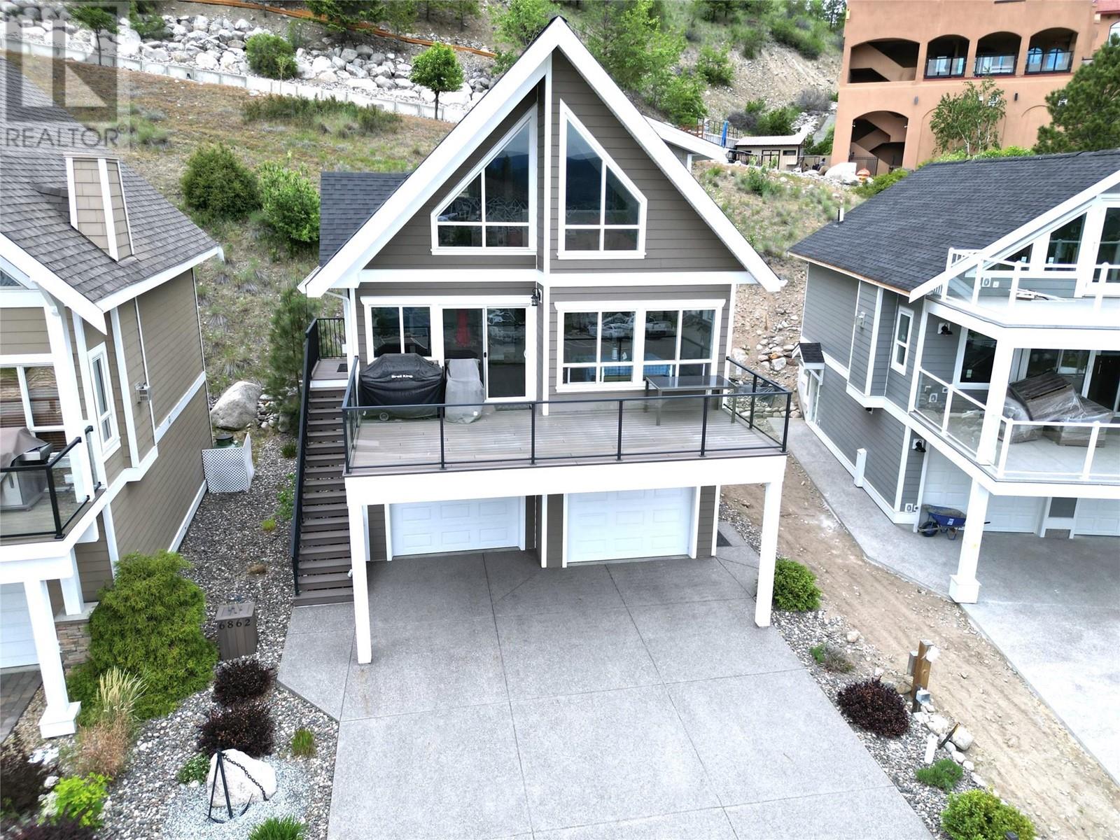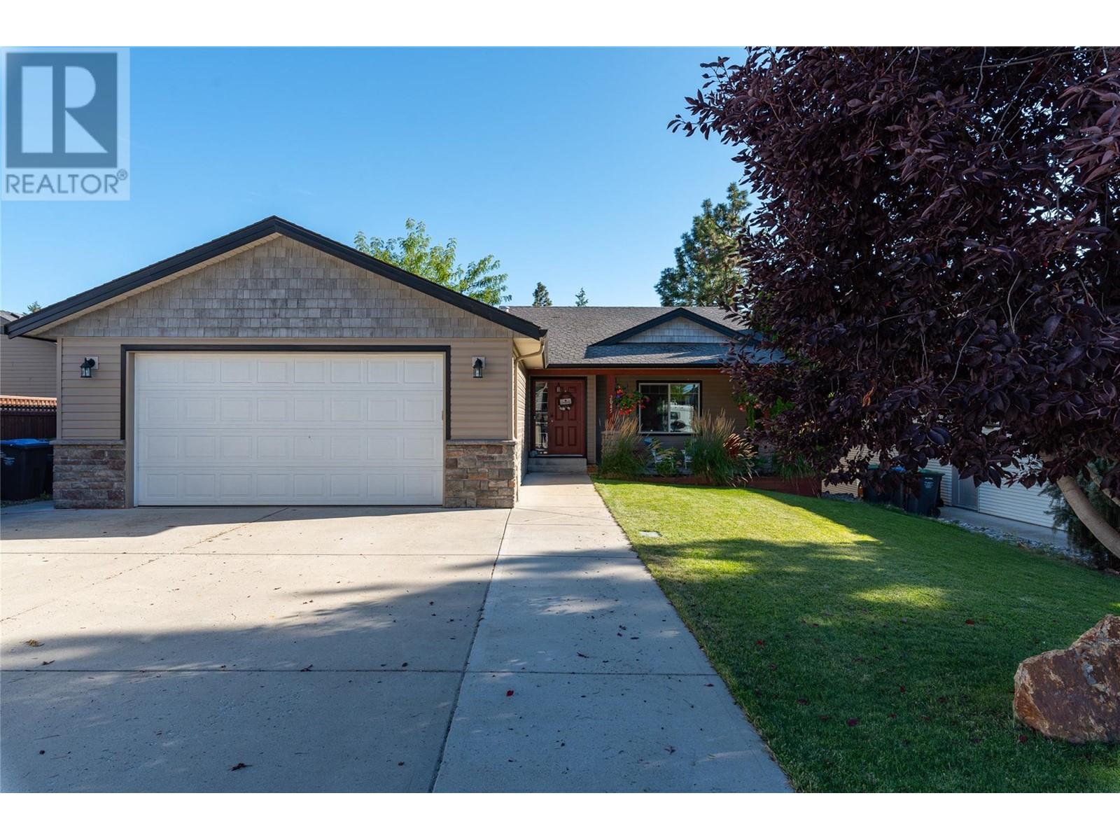100 Verna Court, Kelowna
MLS® 10340453
Welcome to this beautifully maintained 2,500 sq ft home with 4 spacious bedrooms & 3 full bathrooms. Step inside and be captivated by the soaring vaulted ceilings, allowing natural light to fill the open layout. The loft area overlooks the kitchen and living room, offering flexibility as a guest room, office, or creative space. The bright living area boasts a cozy gas fireplace, perfect for relaxing and entertaining. The large master bedroom includes a luxurious 4-piece ensuite and his-and-her closets. The lower level offers a self-contained two bedroom living space private entrance and laundry, ideal for extended family or guests. Recent upgrades include a newer roof, gas hot water tank, and stainless steel appliances. The garage features built-in shelving for extra storage and can double as a workshop. Outside, you'll find a separate RV parking space with its own driveway and road access, plus potential to build a small shop. The fully fenced backyard, enclosed by a solid cedar fence and mature trees, offers extra privacy—perfect for summer BBQs and gatherings on the cedar deck. Located in Glenmore, one of the area's rapidly developing urban hubs, this home is close to the university, coffee shops, and local stores. Enjoy signature parks, walkways, nearby schools, and a sports center under development. This property is a fantastic place to call home and a sound investment. Floor plans & video walk-through available upon request. But this is a must see home so book today! (id:36863)
Property Details
- Full Address:
- 100 Verna Court, Kelowna, British Columbia
- Price:
- $ 929,000
- MLS Number:
- 10340453
- List Date:
- March 29th, 2025
- Lot Size:
- 0.19 ac
- Year Built:
- 1997
- Taxes:
- $ 4,300
Interior Features
- Bedrooms:
- 4
- Bathrooms:
- 3
- Appliances:
- Washer, Refrigerator, Range - Electric, Dishwasher, Range, Dryer, Microwave, Hood Fan, Washer & Dryer
- Flooring:
- Tile, Laminate, Carpeted, Mixed Flooring
- Heating:
- Forced air, See remarks
- Fireplaces:
- 1
- Fireplace Type:
- Gas, Unknown
Building Features
- Storeys:
- 2.5
- Sewer:
- Municipal sewage system
- Water:
- Irrigation District
- Roof:
- Asphalt shingle, Unknown
- Zoning:
- Unknown
- Exterior:
- Vinyl siding
- Garage:
- Attached Garage, See Remarks
- Garage Spaces:
- 8
- Ownership Type:
- Freehold
- Taxes:
- $ 4,300
Floors
- Finished Area:
- 2531 sq.ft.
Land
- Lot Size:
- 0.19 ac
- Road Type:
- Cul de sac
Neighbourhood Features
- Amenities Nearby:
- Family Oriented, Pets Allowed, Rentals Allowed






















































