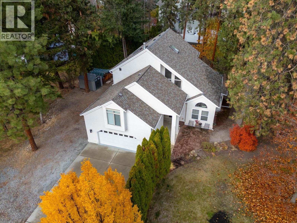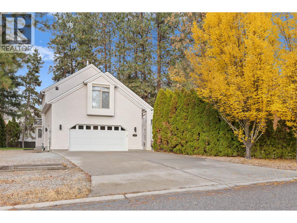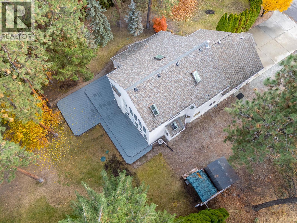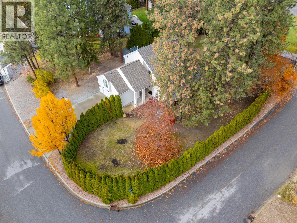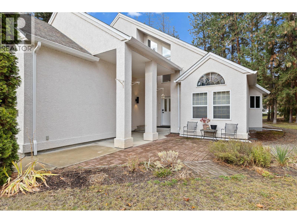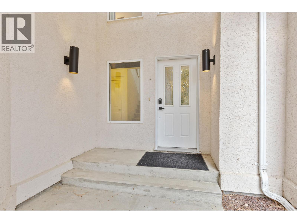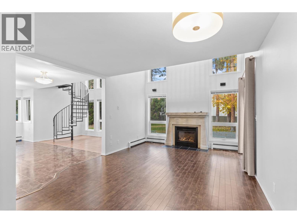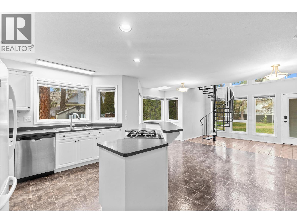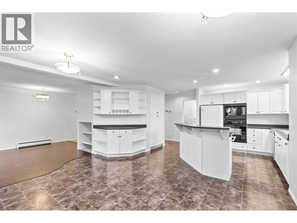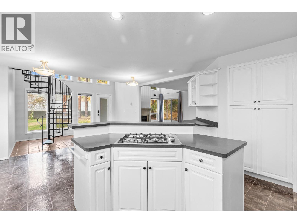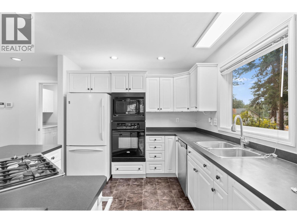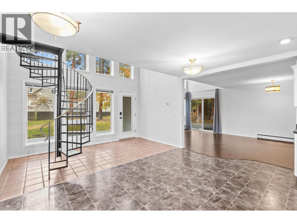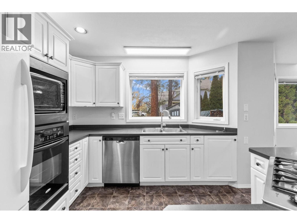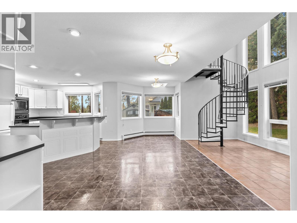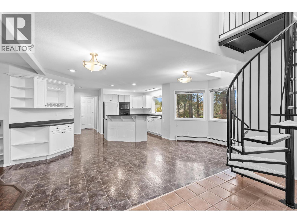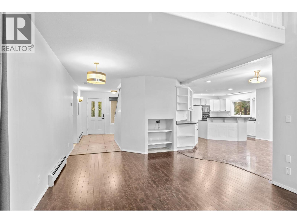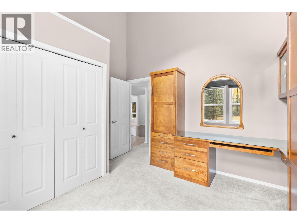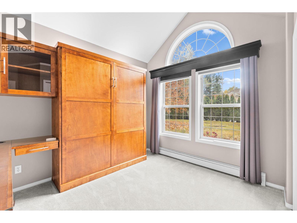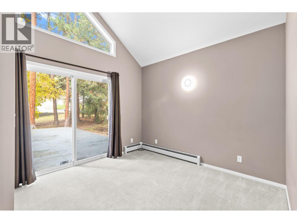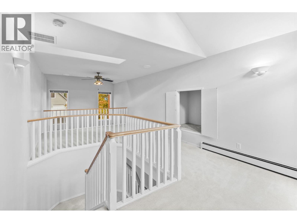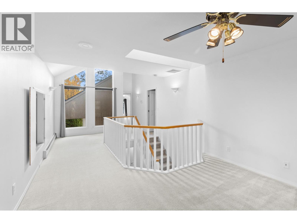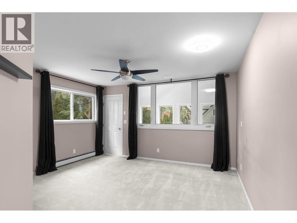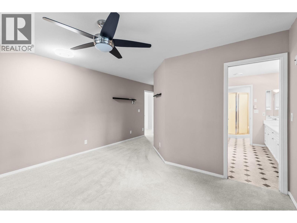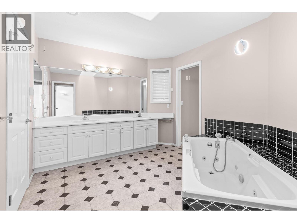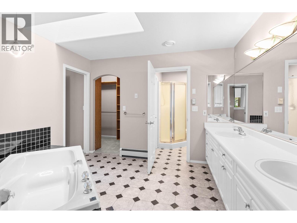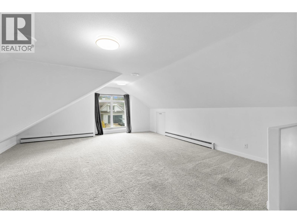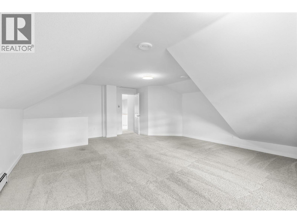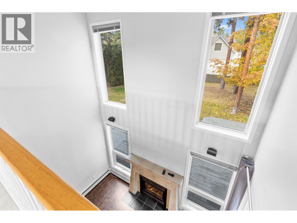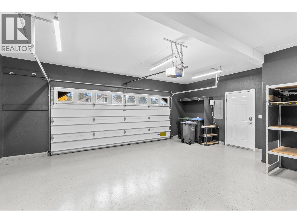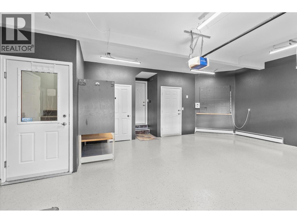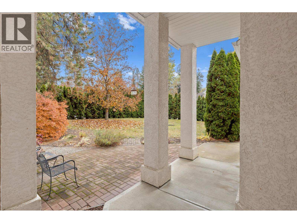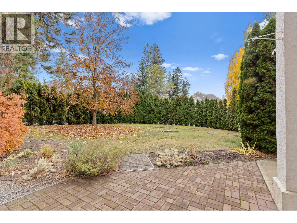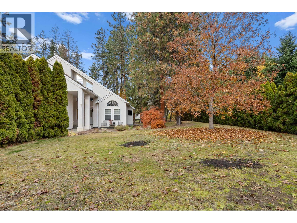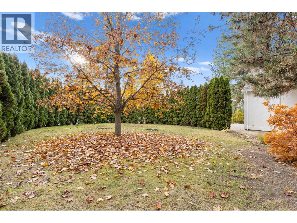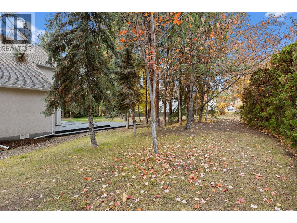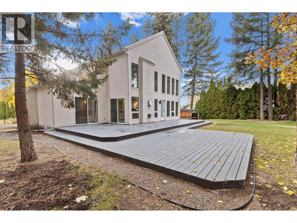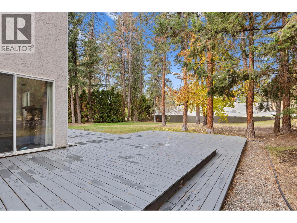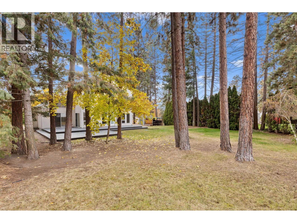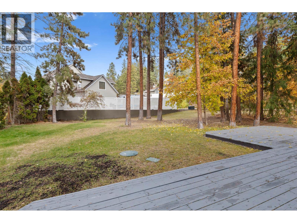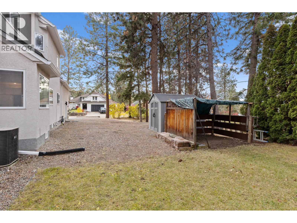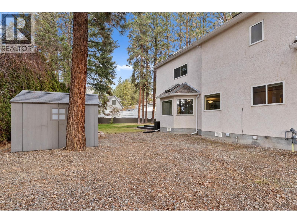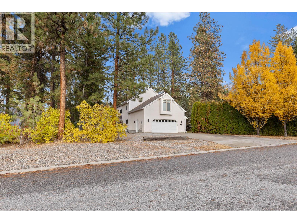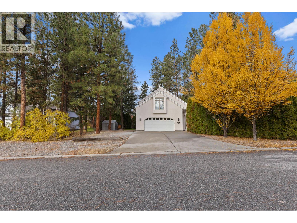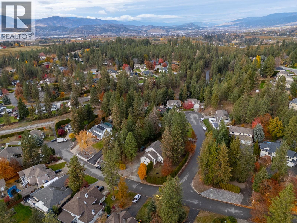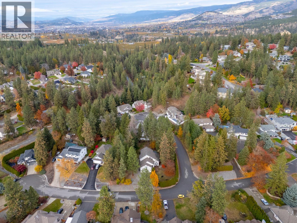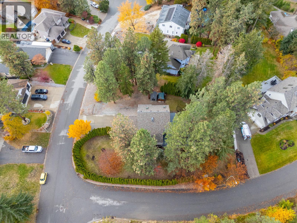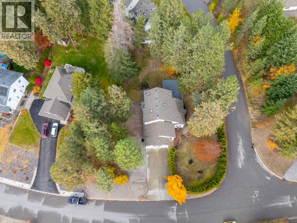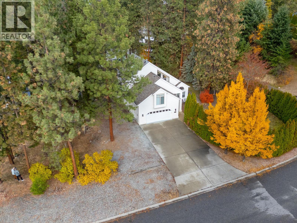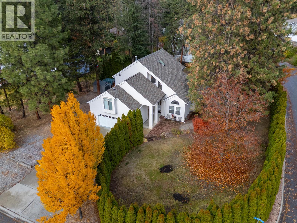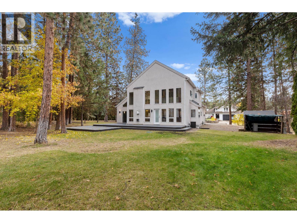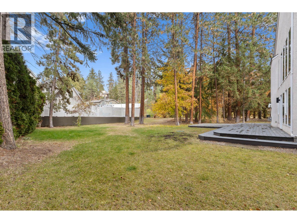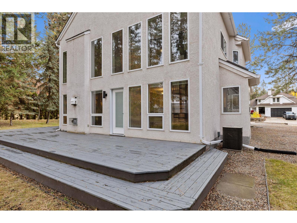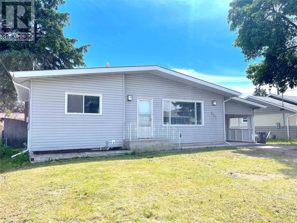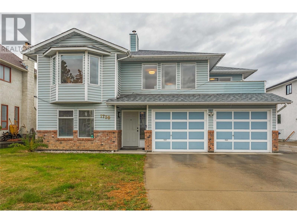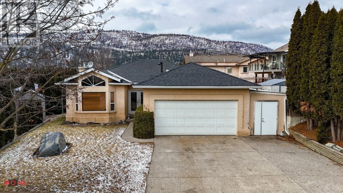3932 Lakevale Place, Kelowna
MLS® 10370154
A Perfect Place to Be Home for the Holidays Imagine celebrating the season in a warm & welcoming home surrounded by nature & a winter wonderland. This SE Kelowna retreat is ready to make those holiday memories a reality. Welcome to this private sanctuary in the heart of SE Kelowna, a highly desirable pocket of tranquility just minutes from city conveniences. Tucked away on a quiet cul-de-sac, this spacious 2,700 sf home offers the perfect blend of comfort, space & nature. Natural light fills the interior through large windows, connecting the indoors w/the surrounding greenery. The open-concept main living area features generous rooms designed for both relaxed family living & easy entertaining. This level also includes 2 bedrooms, a full bath & laundry. 3 separate staircases lead to the upper level, where a cozy loft offers the perfect retreat. You’ll also find 2 extra-large rooms, including the primary bed w/ ensuite & walk-in closet. The heated dbl garage & ample parking provide space for all your toys! Outside, the .4-acre corner lot is tucked behind a veil of cedars, creating a private haven w/a large deck for relaxing. Located nearby wineries, Gallagher’s Golf Course, hiking & biking trails invite you to enjoy the very best of the Kelowna lifestyle. There’s still time to decorate your tree, host loved ones & experience the magic of Christmas in a home you’ll be proud to call your own. (id:36863)
Property Details
- Full Address:
- 3932 Lakevale Place, Kelowna, British Columbia
- Price:
- $ 979,900
- MLS Number:
- 10370154
- List Date:
- November 28th, 2025
- Lot Size:
- 0.41 ac
- Year Built:
- 1994
- Taxes:
- $ 5,504
Interior Features
- Bedrooms:
- 4
- Bathrooms:
- 2
- Appliances:
- Washer, Refrigerator, Range - Gas, Dishwasher, Dryer, Microwave, Oven - Built-In
- Flooring:
- Laminate, Carpeted, Ceramic Tile, Vinyl
- Air Conditioning:
- Central air conditioning
- Heating:
- See remarks, Hot Water
- Fireplaces:
- 1
- Fireplace Type:
- Gas, Unknown
- Basement:
- Crawl space
Building Features
- Storeys:
- 2
- Sewer:
- Septic tank
- Water:
- Municipal water
- Roof:
- Asphalt shingle, Unknown
- Exterior:
- Stucco
- Garage:
- Attached Garage, Additional Parking
- Garage Spaces:
- 2
- Ownership Type:
- Freehold
- Taxes:
- $ 5,504
Floors
- Finished Area:
- 2702 sq.ft.
Land
- View:
- Mountain view
- Lot Size:
- 0.41 ac
Neighbourhood Features
- Amenities Nearby:
- Family Oriented, Rural Setting
