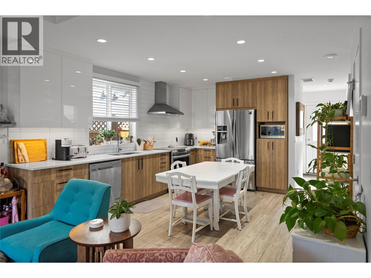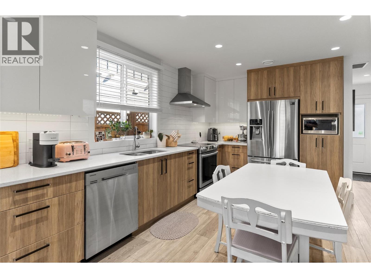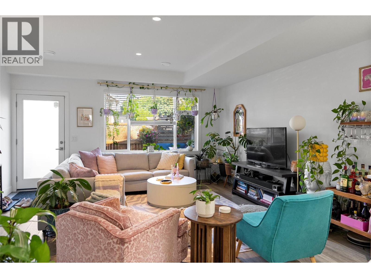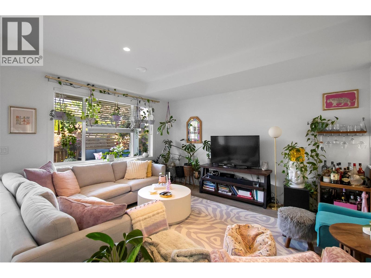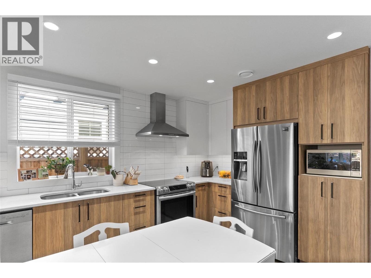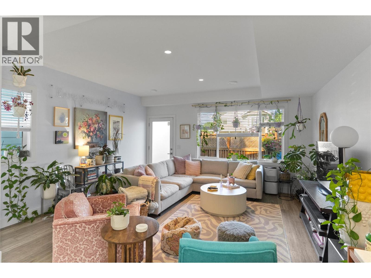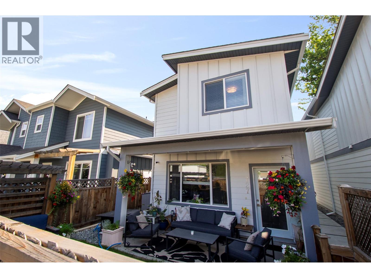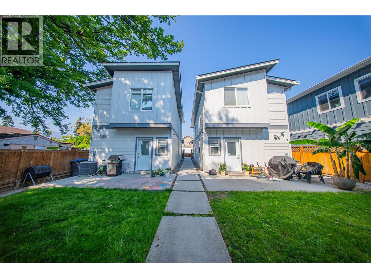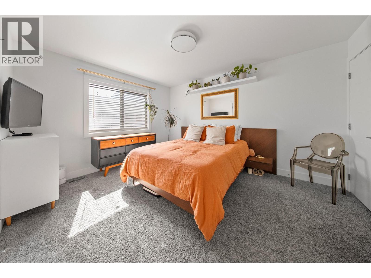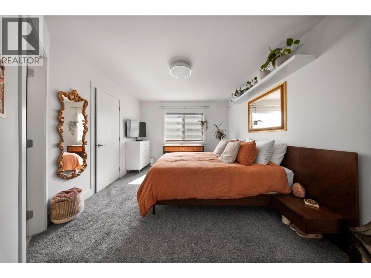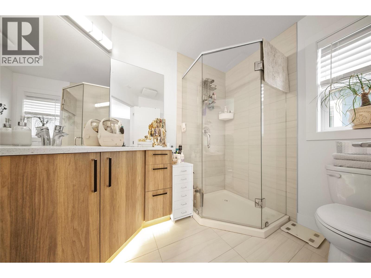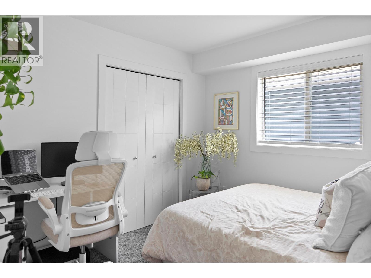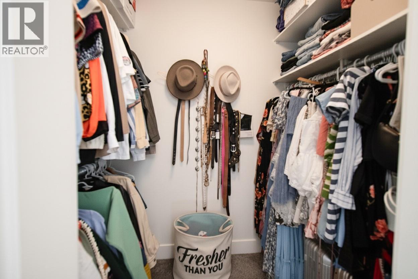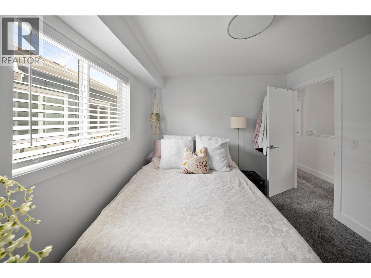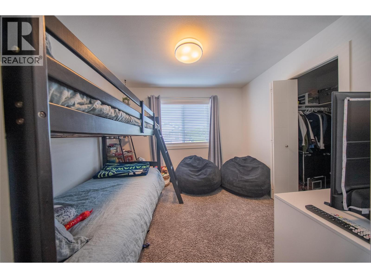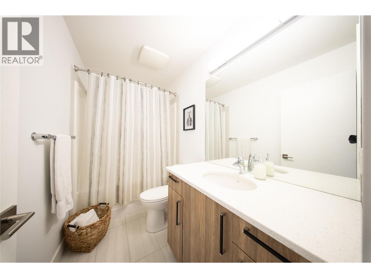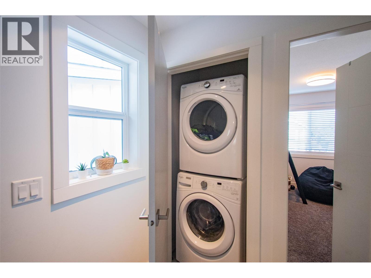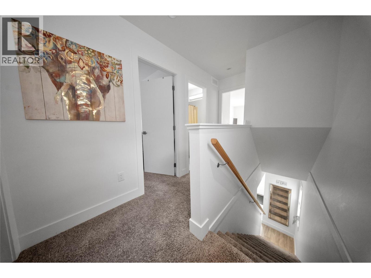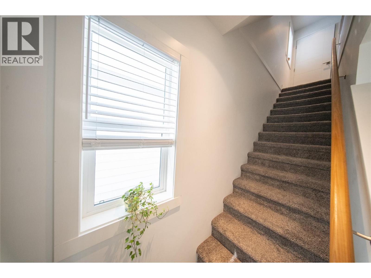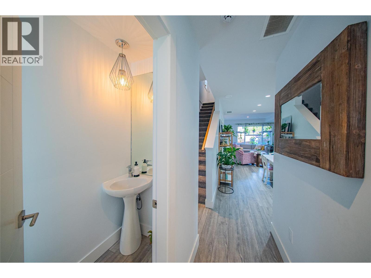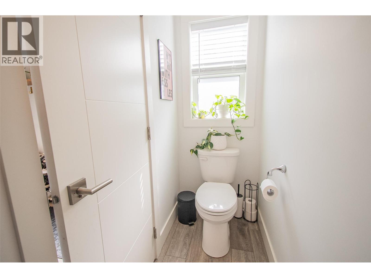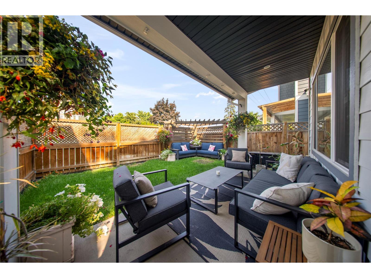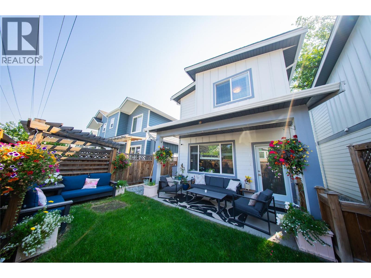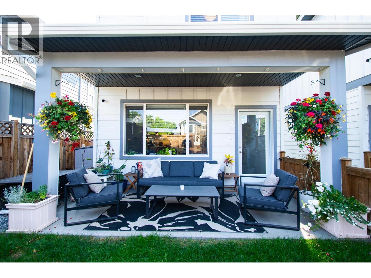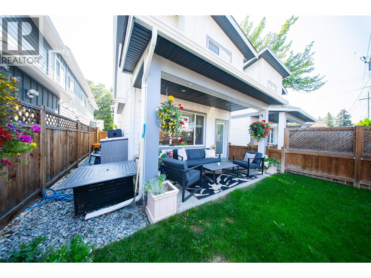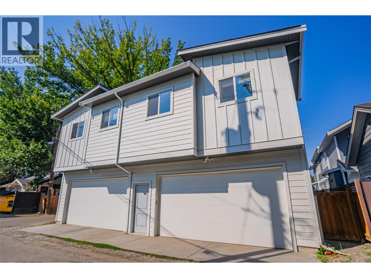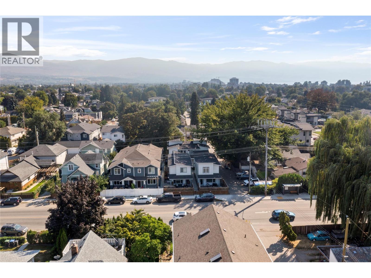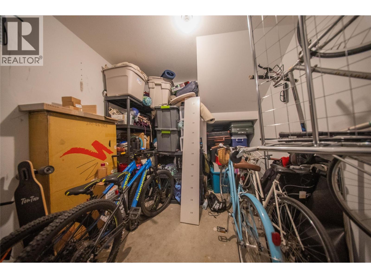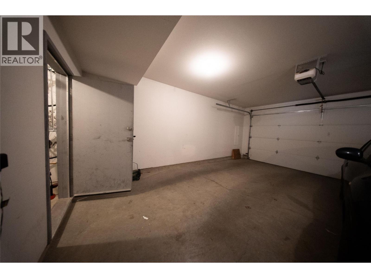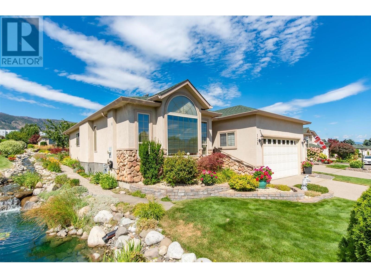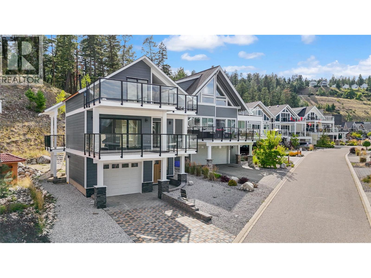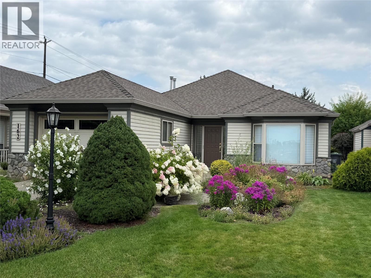727 Cadder Avenue, Kelowna
MLS® 10370082
NO SHARED WALLS – Amazing value here. This home combines the convenience of townhouse living with the privacy of a single-family home. Exceptionally well kept and thoughtfully designed, this 3 bedroom, 2.5 bathroom home offers both comfort and functionality in one of Kelowna’s most desirable locations. The main floor features a bright and inviting living space with a modern kitchen showcasing quartz countertops, custom cabinetry, and an open-concept flow that’s perfect for everyday living or entertaining. A unique layout provides both a front and back entrance, giving you easy access to the garage and making day-to-day organization a breeze. Upstairs you’ll find three spacious bedrooms, including a primary suite complete with a 3- piece ensuite bathroom. The thoughtful design ensures every inch of space is maximized for modern living. Set in a highly sought-after location, you’ll be steps from Kelowna General Hospital, Pandosy Village, Okanagan beaches, the Ethel & Sutherland active transportation corridor, and countless other amenities that make Kelowna living so desirable. There is also a detached garage with a storage locker. this home represents outstanding value. Don’t miss your chance to own this unique home in the heart of the city. (id:36863)
Property Details
- Full Address:
- 727 Cadder Avenue, Kelowna, British Columbia
- Price:
- $ 669,000
- MLS Number:
- 10370082
- List Date:
- November 27th, 2025
- Lot Size:
- 0.03 ac
- Year Built:
- 2018
- Taxes:
- $ 3,422
Interior Features
- Bedrooms:
- 3
- Bathrooms:
- 3
- Interior Features:
- Storage - Locker
- Air Conditioning:
- Central air conditioning
- Heating:
- Forced air, See remarks
Building Features
- Architectural Style:
- Contemporary
- Storeys:
- 2
- Sewer:
- Municipal sewage system
- Water:
- Municipal water
- Roof:
- Asphalt shingle, Unknown
- Exterior:
- Other
- Garage:
- Detached Garage
- Garage Spaces:
- 1
- Ownership Type:
- Condo/Strata
- Taxes:
- $ 3,422
- Stata Fees:
- $ 364
Floors
- Finished Area:
- 1293 sq.ft.
Land
- View:
- Mountain view, Valley view
- Lot Size:
- 0.03 ac
- Water Frontage Type:
- Other
Neighbourhood Features
- Amenities Nearby:
- Pets Allowed
