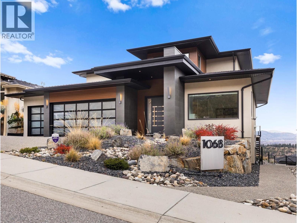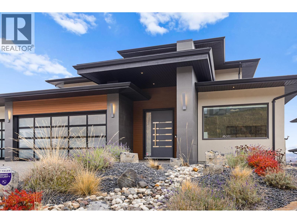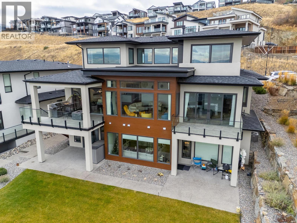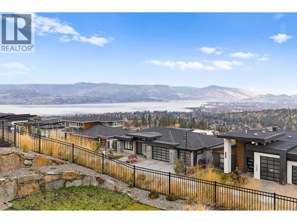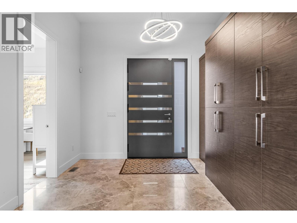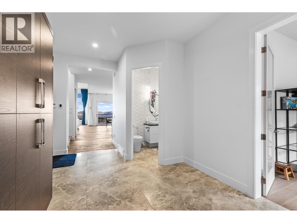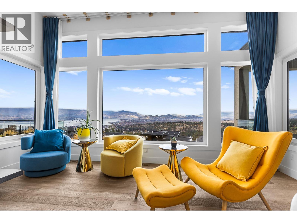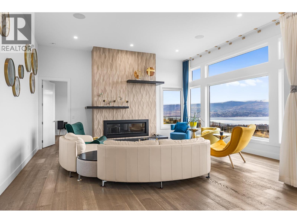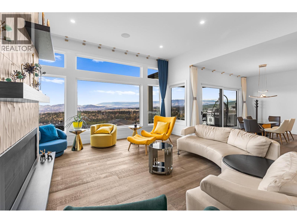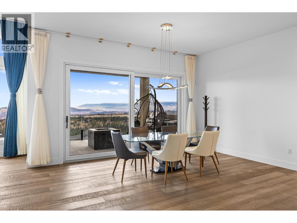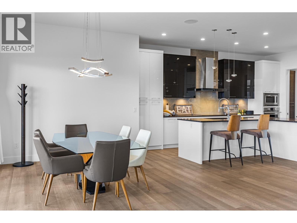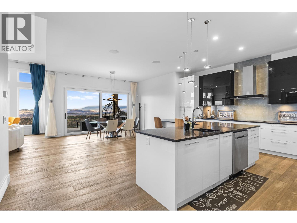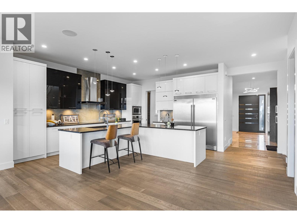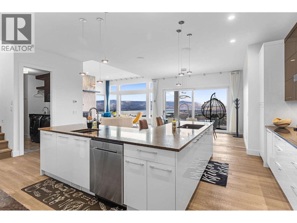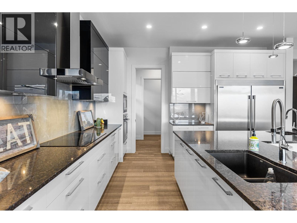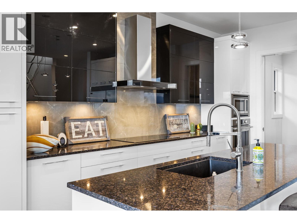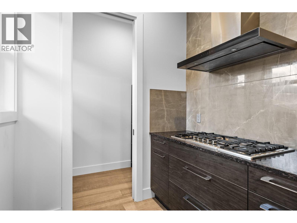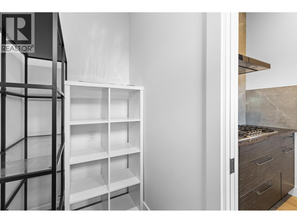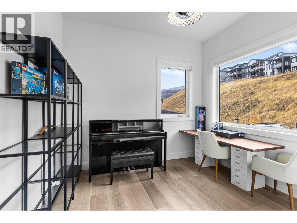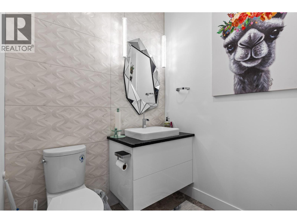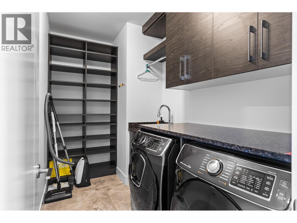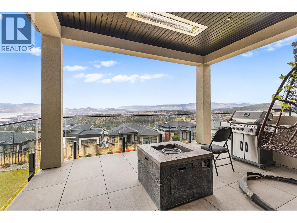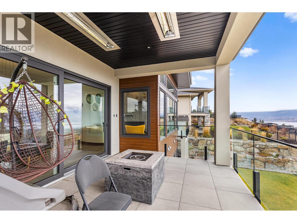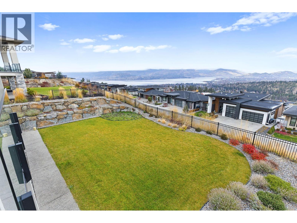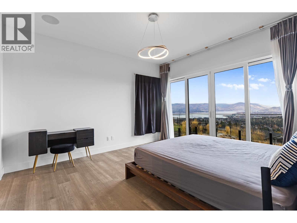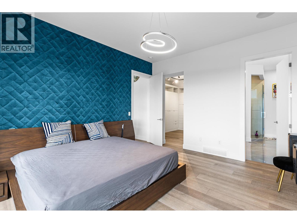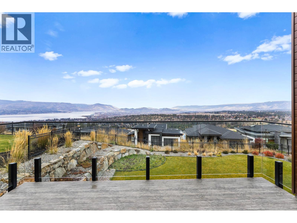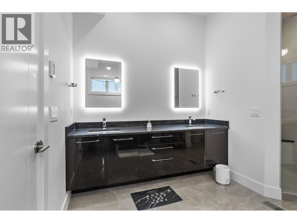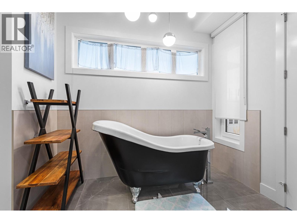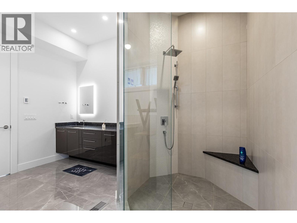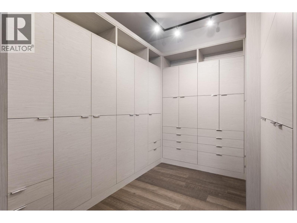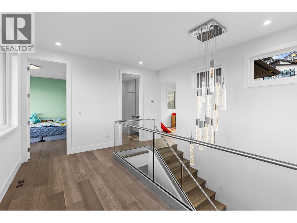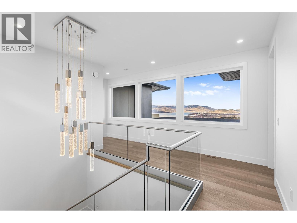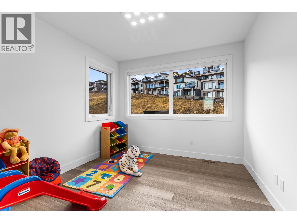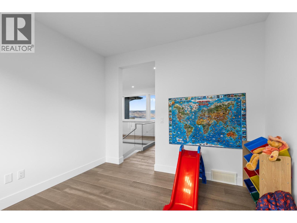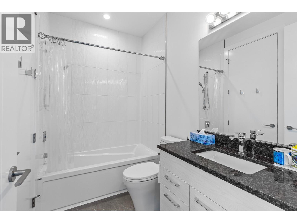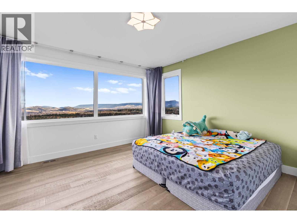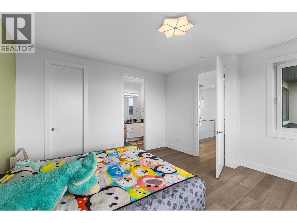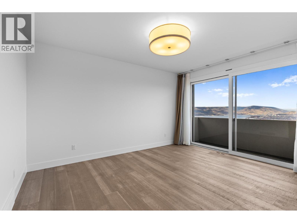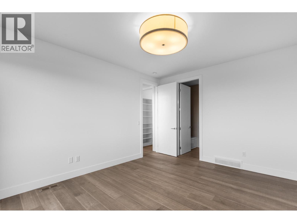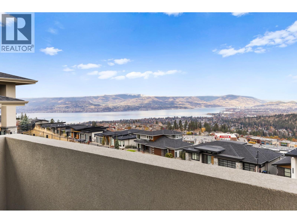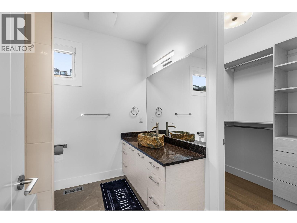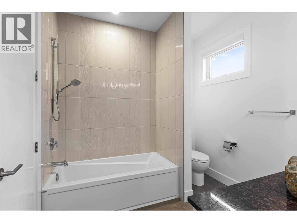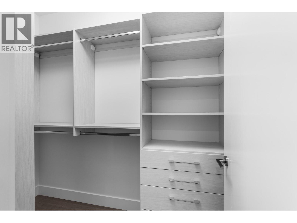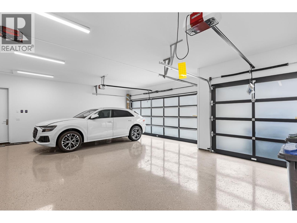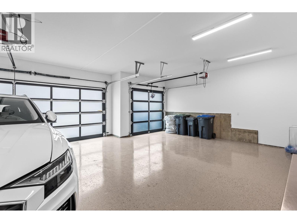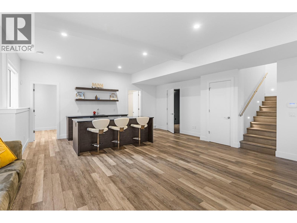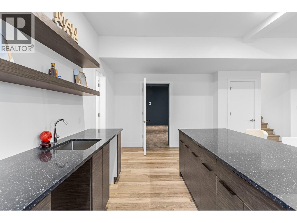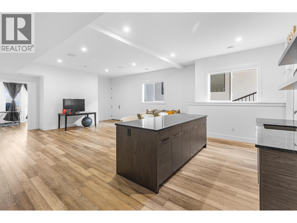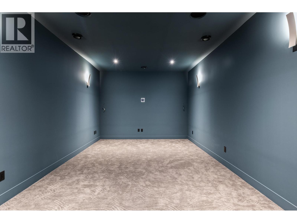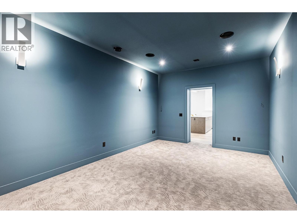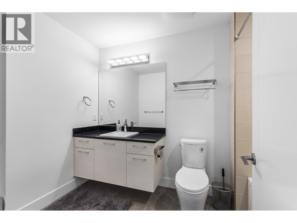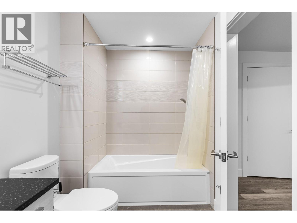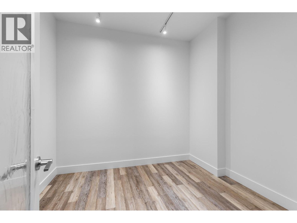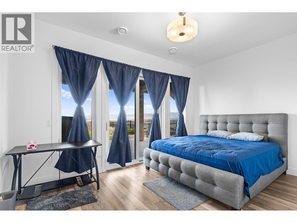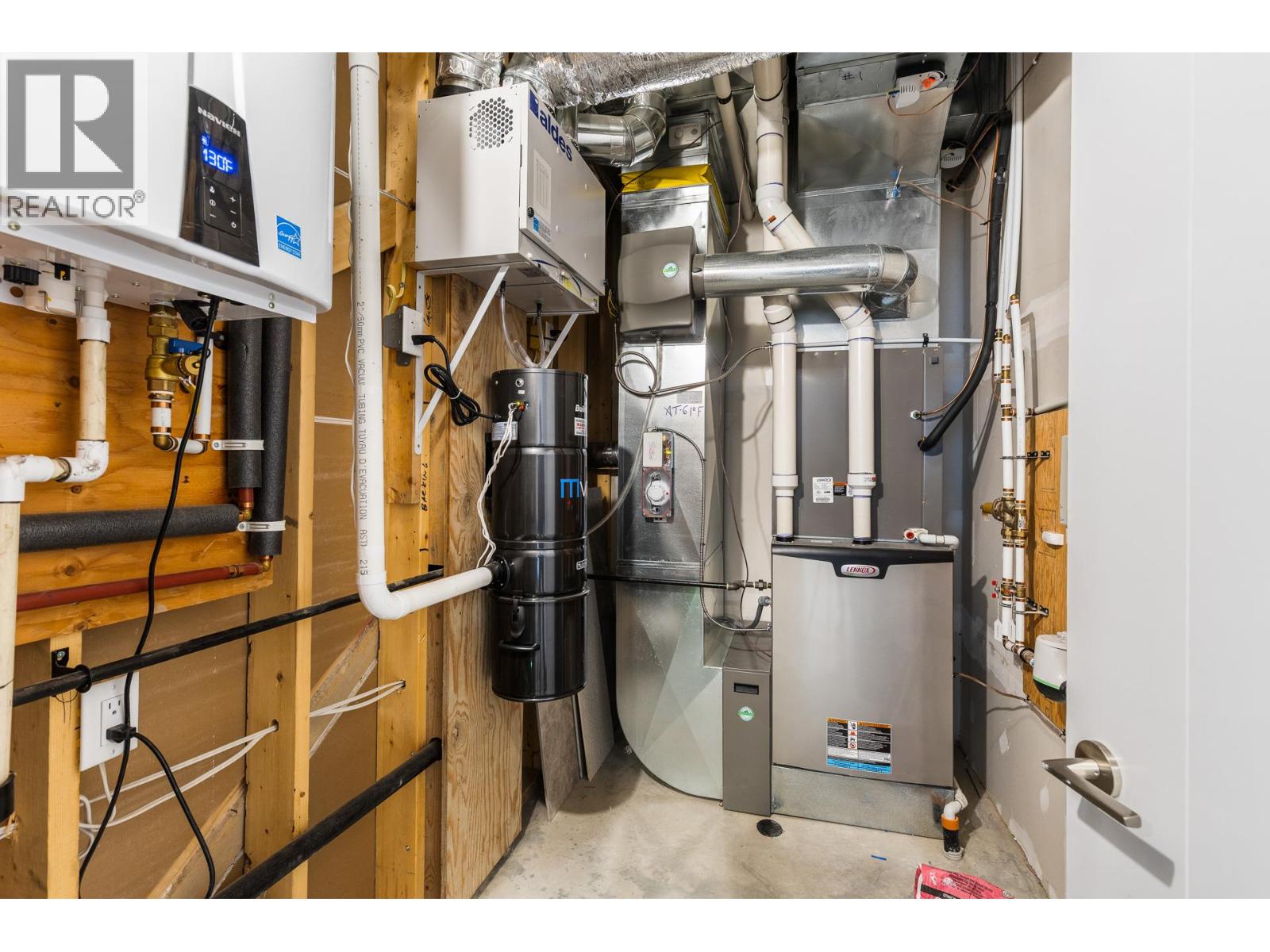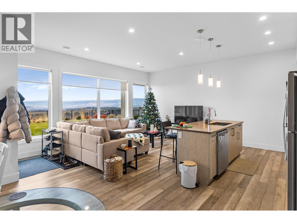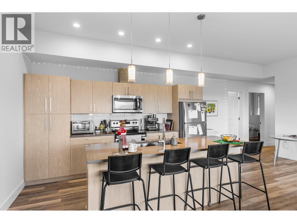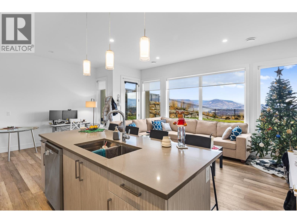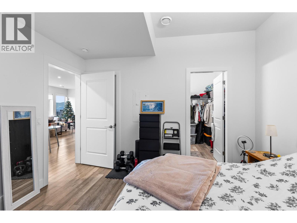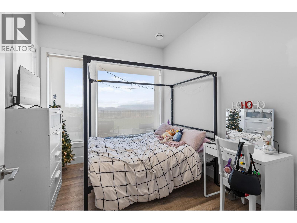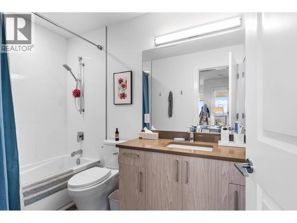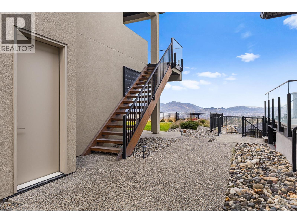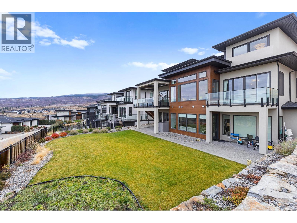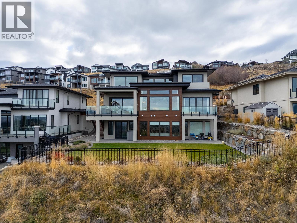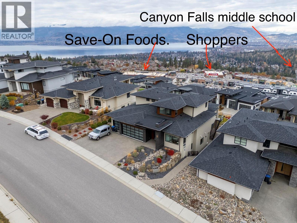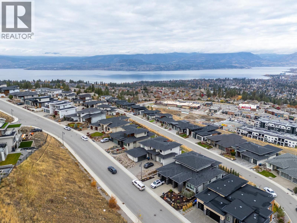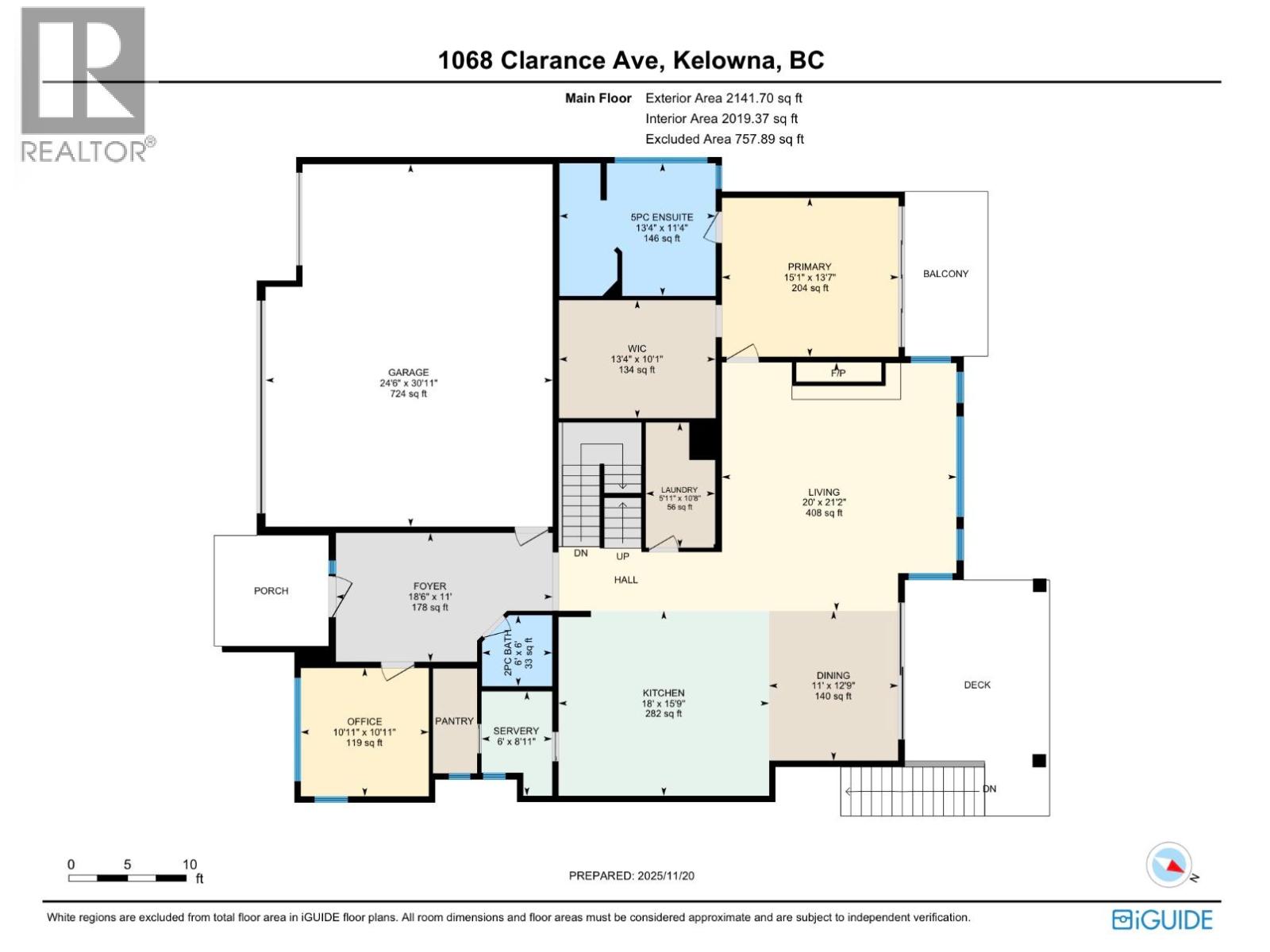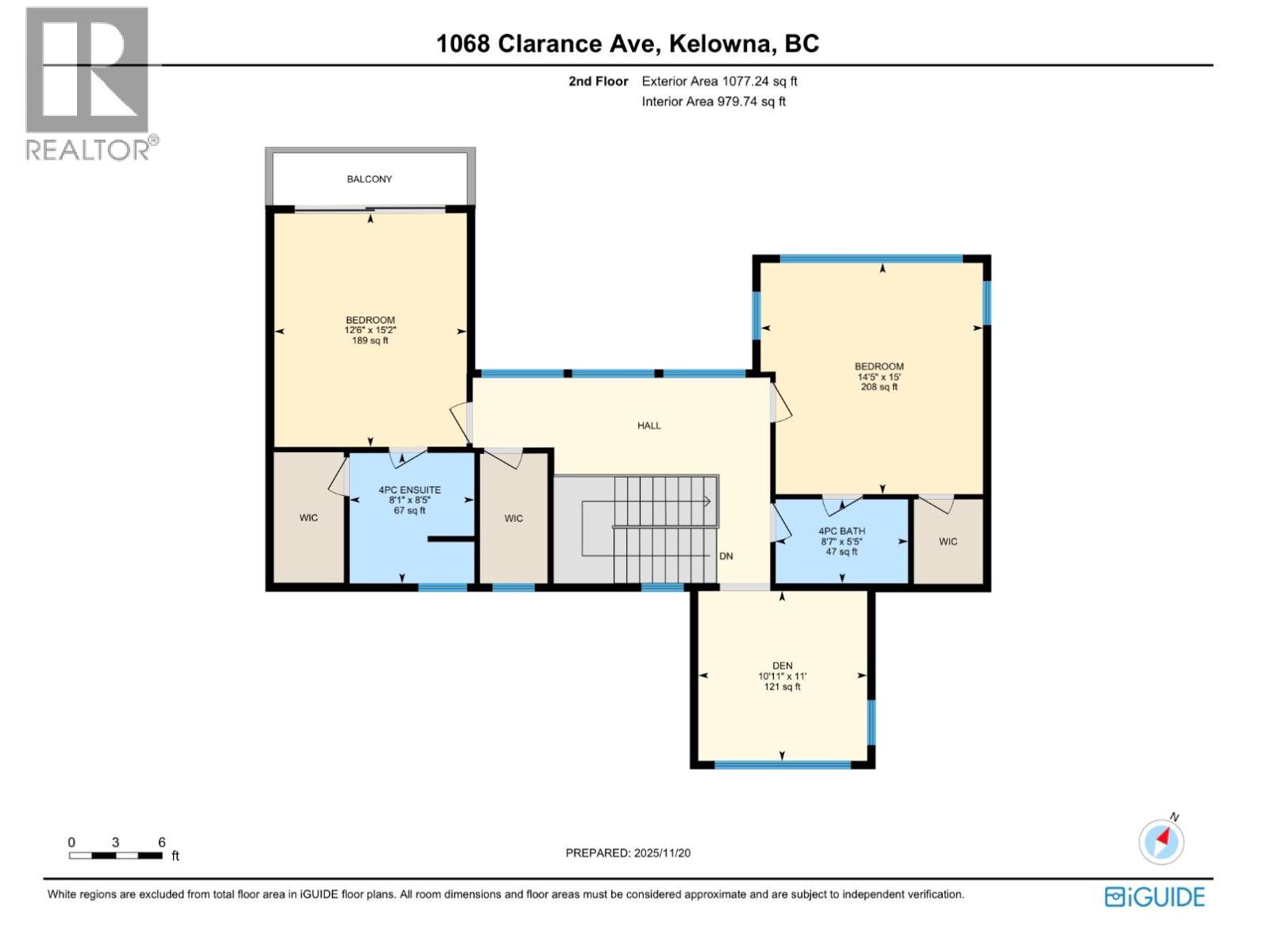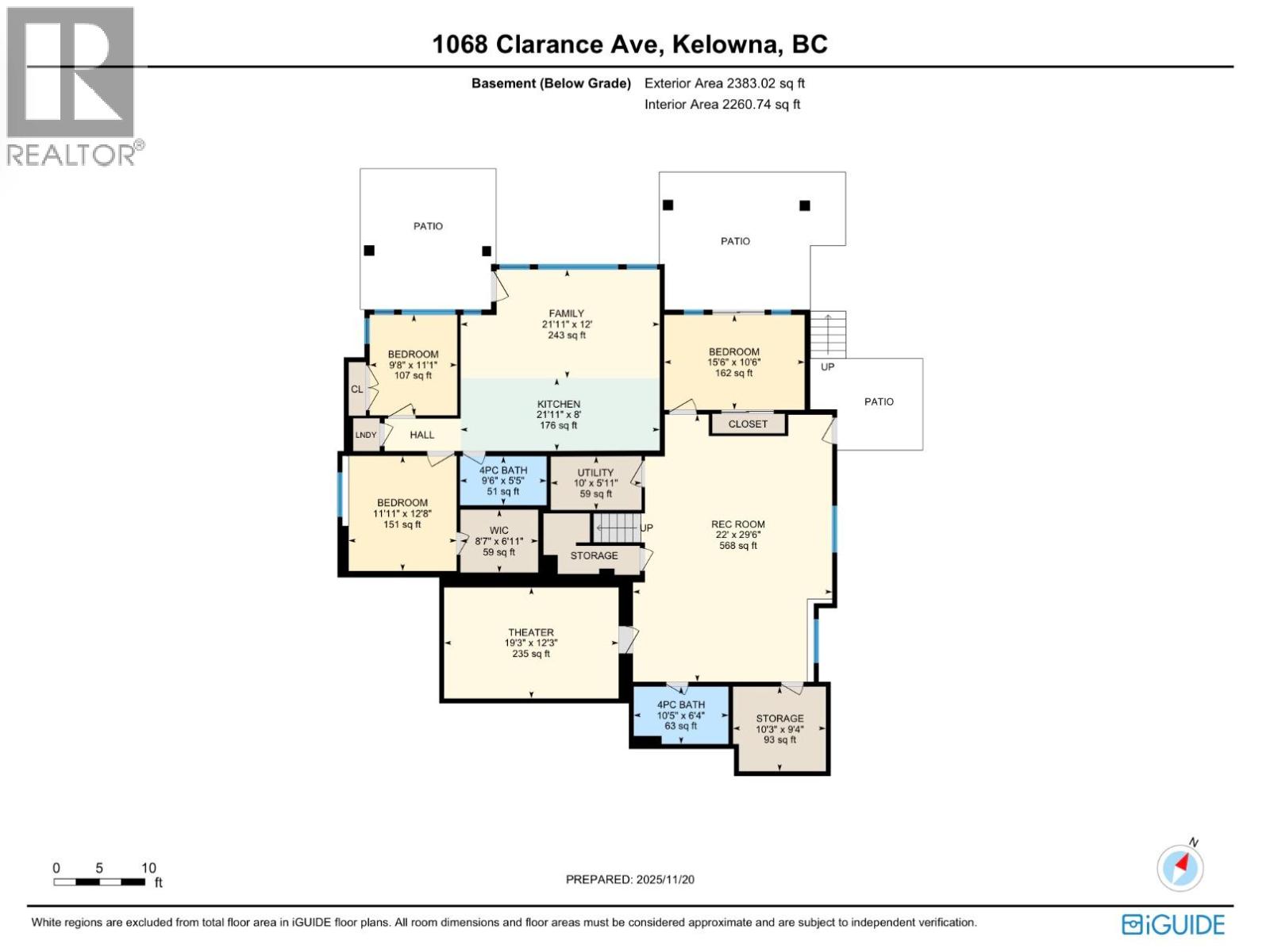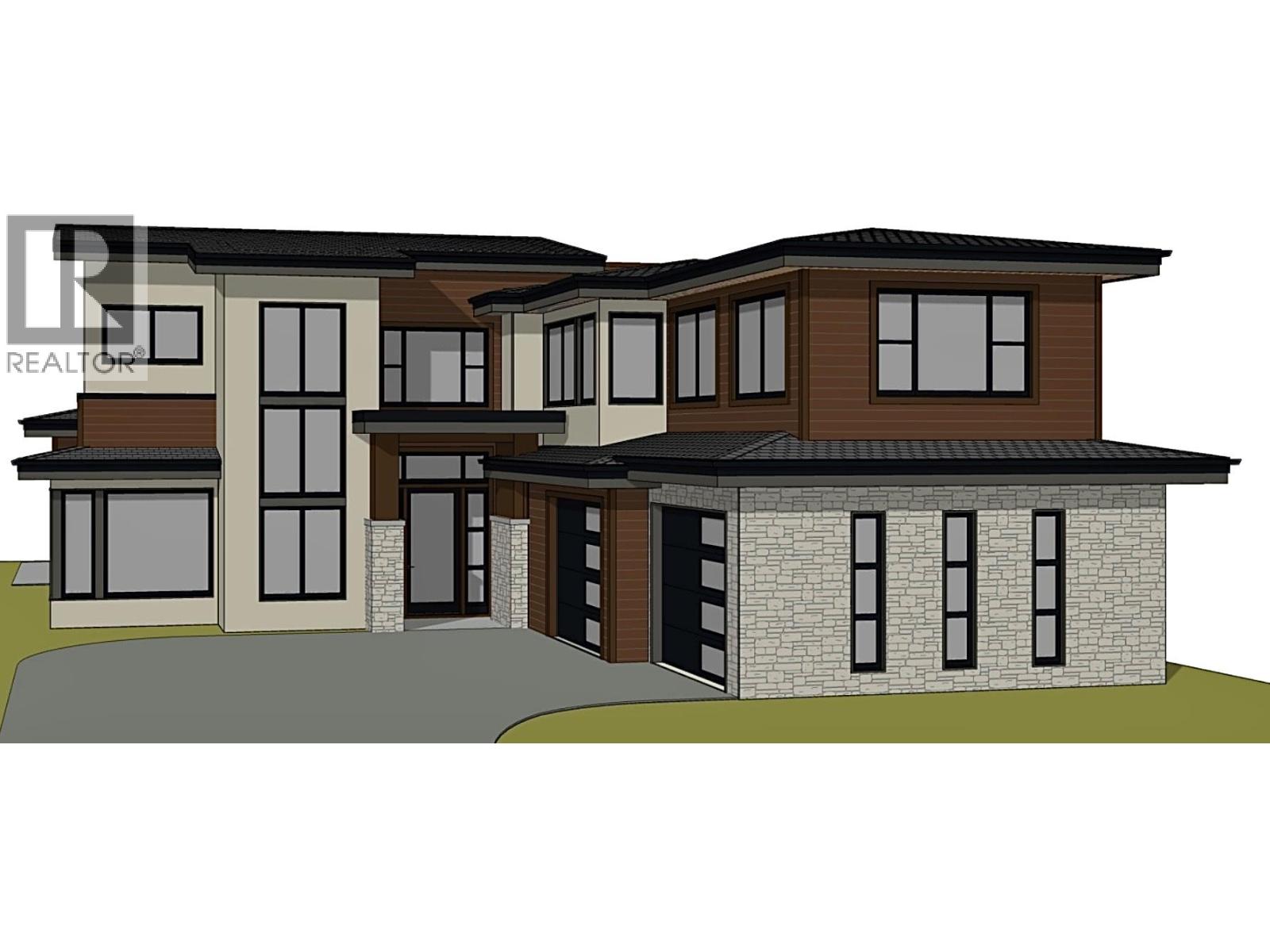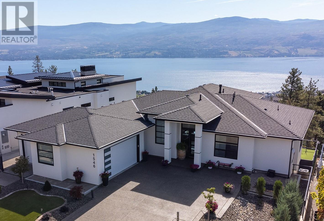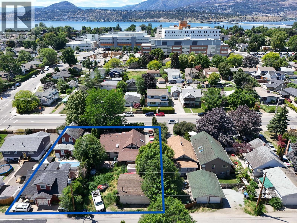1068 Clarance Avenue, Kelowna
MLS® 10369877
Welcome to 1068 Clarance Ave, set in the highly desirable Upper Mission and perfectly positioned to capture uninterrupted lake views from Peachland to Kelowna. This like-new residence offers 6 bedrooms and 6 bathrooms, thoughtfully designed for luxury, comfort, and flexibility. You’re welcomed by a spacious foyer with heated flooring, setting the tone for the warm, upscale finishes found throughout the home. At the heart of the main level is the expansive open-concept kitchen, complemented by a butler’s pantry with a gas cooktop. The primary suite is a true sanctuary, featuring a private balcony with panoramic lake views, a walk-in closet with custom built-in cabinetry, and a spa-inspired ensuite complete with a clawfoot tub and heated floors for year-round comfort. Upstairs offers another master suite, extra bedroom, and play area. Step outside to a generous, pool-size yard, offering endless possibilities to create your dream outdoor oasis. Adding exceptional value is the self-contained 2-bedroom legal suite, perfect for generating rental income or comfortably hosting extended family. There are so many to list, roof top speakers, deck heated ceiling, basement wet bar, theatre, future wine cellar, and all of these is just walking distance to school, shops, trails and everyday amenities. (id:36863)
Property Details
- Full Address:
- 1068 Clarance Avenue, Kelowna, British Columbia
- Price:
- $ 2,499,000
- MLS Number:
- 10369877
- List Date:
- November 25th, 2025
- Lot Size:
- 0.28 ac
- Year Built:
- 2019
- Taxes:
- $ 11,237
Interior Features
- Bedrooms:
- 6
- Bathrooms:
- 6
- Appliances:
- Cooktop - Electric, Cooktop - Gas, Dishwasher, Microwave, Oven - Built-In, Washer & Dryer
- Flooring:
- Tile, Hardwood, Carpeted
- Air Conditioning:
- Central air conditioning
- Heating:
- Forced air
- Fireplaces:
- 1
- Fireplace Type:
- Gas, Unknown
Building Features
- Architectural Style:
- Split level entry
- Storeys:
- 3
- Sewer:
- Municipal sewage system
- Water:
- Municipal water
- Roof:
- Asphalt shingle, Unknown
- Garage:
- Attached Garage, Heated Garage
- Garage Spaces:
- 6
- Ownership Type:
- Freehold
- Taxes:
- $ 11,237
Floors
- Finished Area:
- 5524 sq.ft.
Land
- View:
- City view, Lake view, Mountain view, Unknown
- Lot Size:
- 0.28 ac
