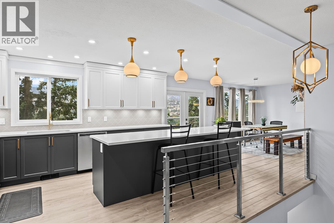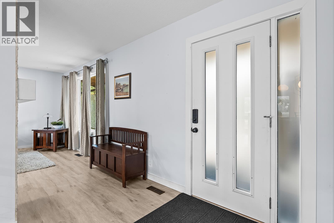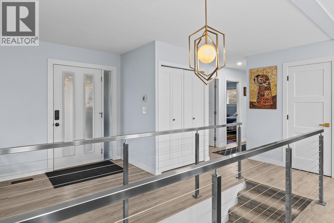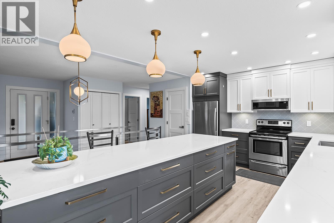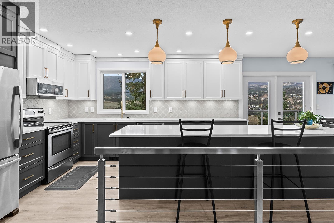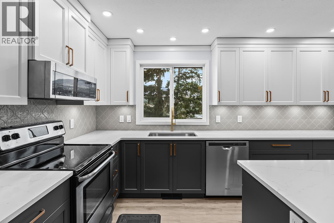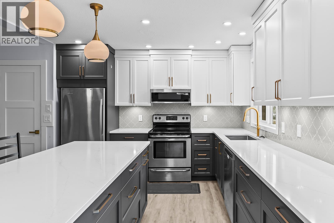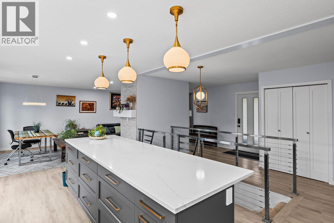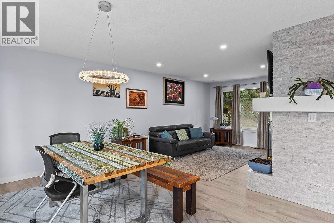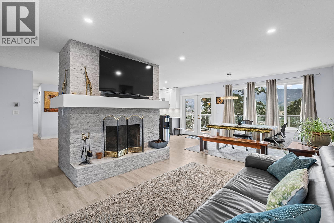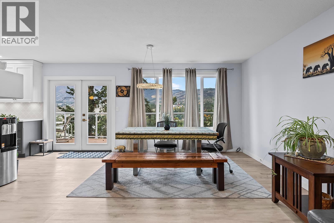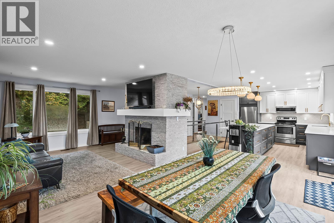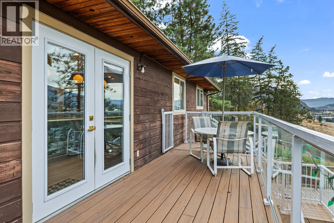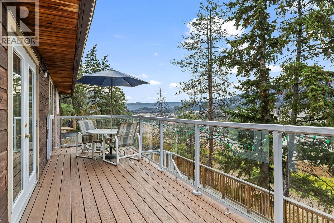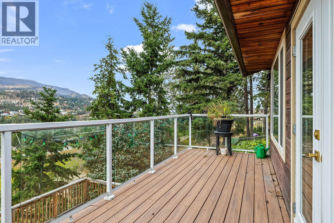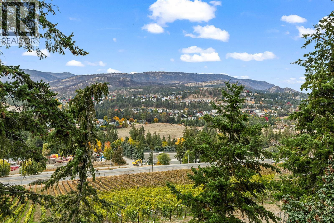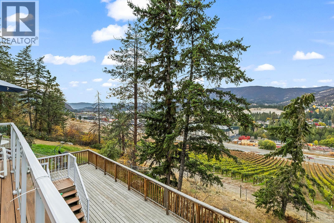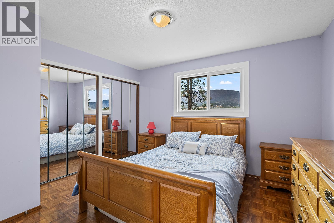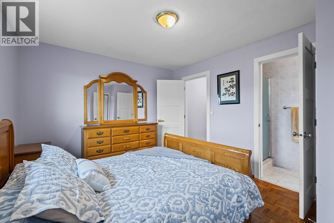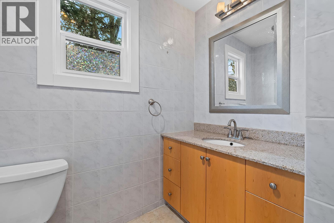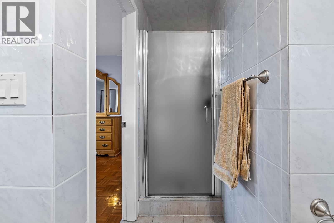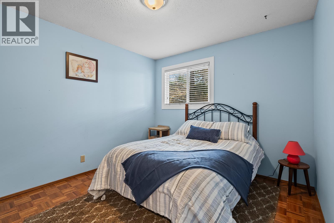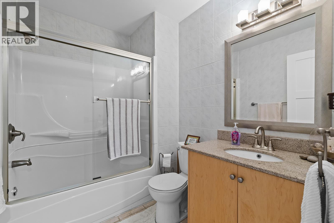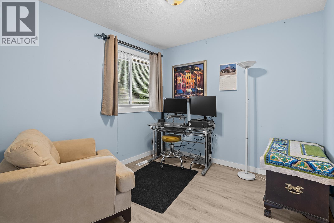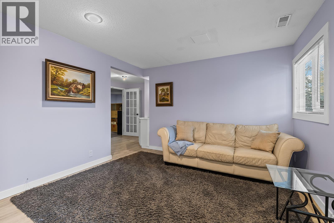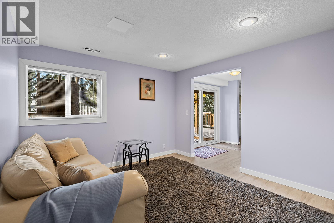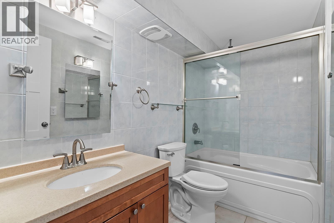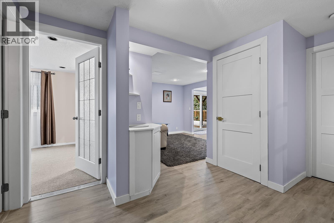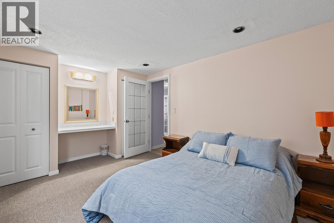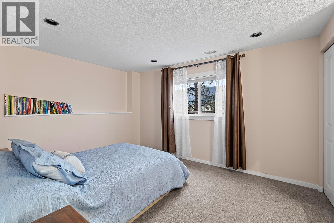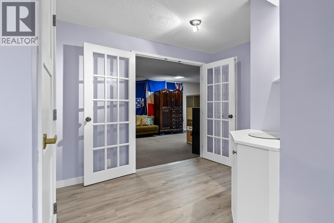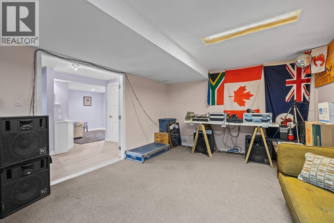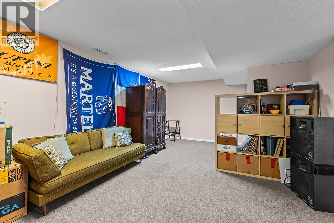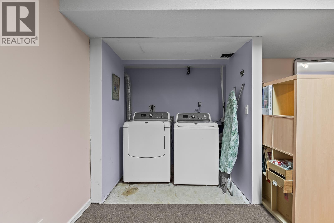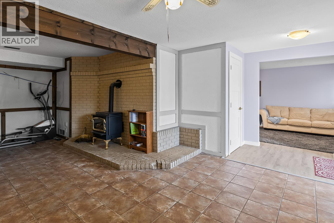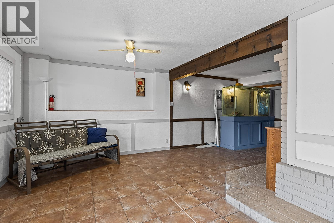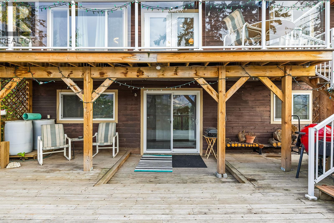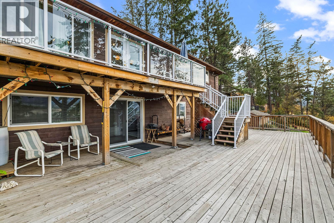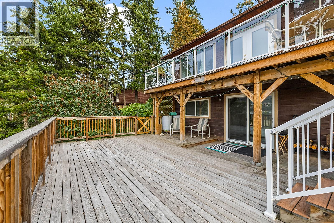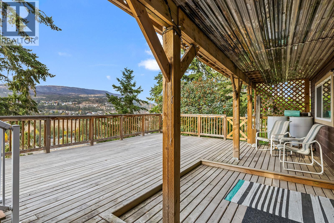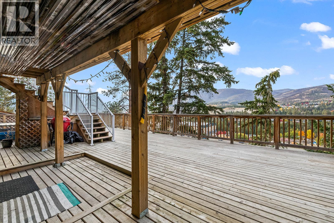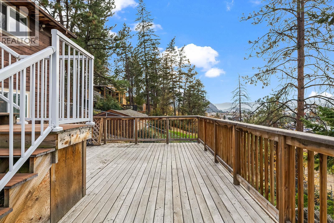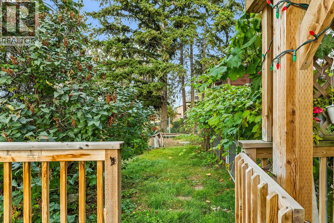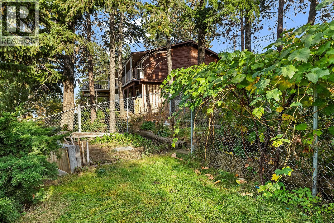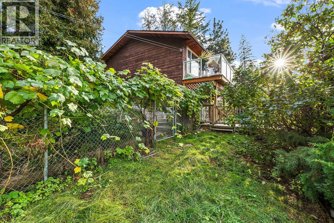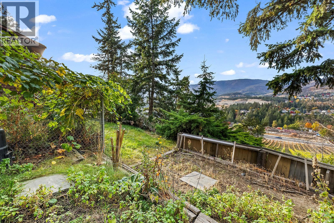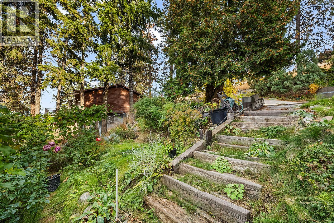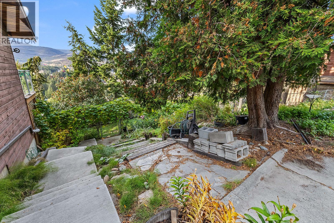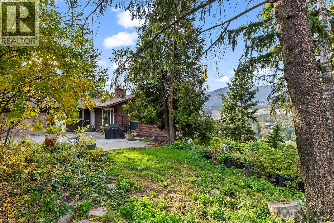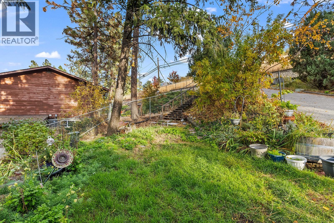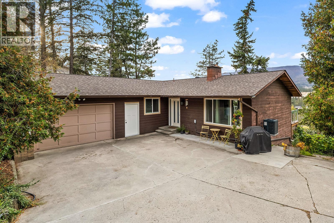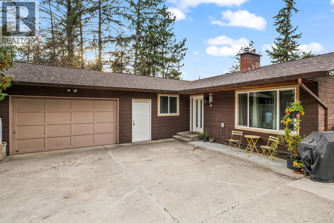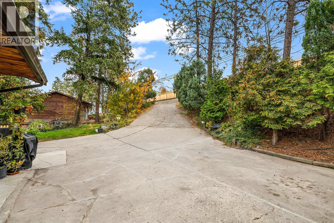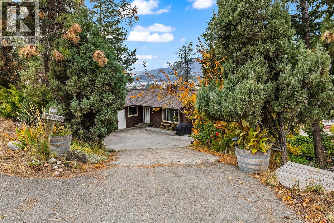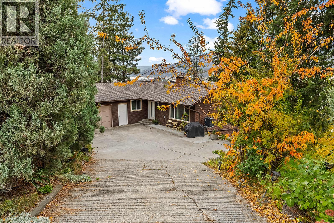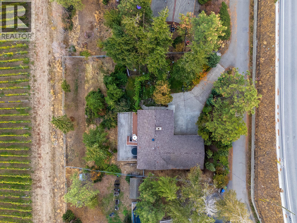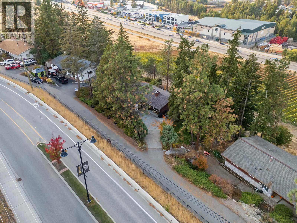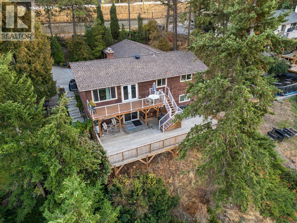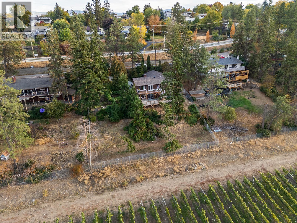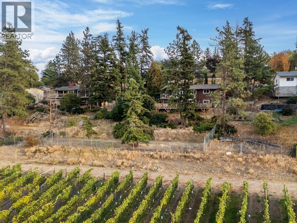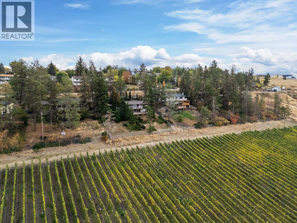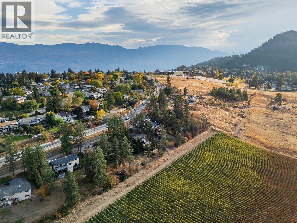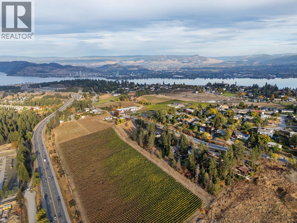2420 Boucherie Road, West Kelowna
MLS® 10366808
Set on a generous 0.43-acre lot that opens to vineyard views and big skies, it’s a place where you can breathe a little deeper and enjoy both privacy and convenience. Located within walking distance to wineries, and only 8 minutes to downtown Kelowna! Inside, natural light filters through brand-new windows and sliding doors (2024), illuminating the open-concept living and dining area that opens onto a sunny deck. The heart of the home—the newly renovated kitchen—shines with quartz countertops and crisp finishes that make everyday moments feel special, whether you’re cooking a weekday meal or hosting friends for wine and conversation by the fire. The living room’s stone fireplace adds warmth and character, the perfect spot to unwind after a long day. Three comfortable bedrooms and two bathrooms are tucked upstairs, including a primary bedroom with en-suite. Downstairs, you’ll find even more space to spread out—a bonus room, and large family room, with wood burning fireplace. Perfect for cozy winter evenings, a fourth bedroom, and easy potential to create a suite for guests or extended family. Step outside on the second deck, and you’ll discover a garden corner with raspberries and grapes, a 2 car garage, and extra parking for an RV beside the drive. The sloped yard gives you a front-row seat to vineyard views, while mature trees and elevation offer a sense of privacy. Come see this home for yourself, where you can imagine the next chapter unfolding. (id:36863)
Property Details
- Full Address:
- 2420 Boucherie Road, West Kelowna, British Columbia
- Price:
- $ 779,999
- MLS Number:
- 10366808
- List Date:
- October 27th, 2025
- Lot Size:
- 0.43 ac
- Year Built:
- 1981
- Taxes:
- $ 3,630
Interior Features
- Bedrooms:
- 4
- Bathrooms:
- 3
- Appliances:
- Washer, Refrigerator, Water purifier, Range - Electric, Dishwasher, Dryer, Microwave
- Flooring:
- Tile, Hardwood, Carpeted, Vinyl
- Air Conditioning:
- Central air conditioning
- Heating:
- See remarks
- Fireplaces:
- 2
- Fireplace Type:
- Wood, Conventional
- Basement:
- Full
Building Features
- Architectural Style:
- Ranch
- Storeys:
- 2
- Sewer:
- Septic tank
- Water:
- Municipal water
- Roof:
- Asphalt shingle, Unknown
- Zoning:
- Unknown
- Exterior:
- Cedar Siding
- Garage:
- Attached Garage
- Garage Spaces:
- 6
- Ownership Type:
- Freehold
- Taxes:
- $ 3,630
Floors
- Finished Area:
- 2658 sq.ft.
Land
- View:
- Mountain view, View (panoramic), Unknown
- Lot Size:
- 0.43 ac
Neighbourhood Features
Ratings
Commercial Info
Location
Related Listings
There are currently no related listings.
