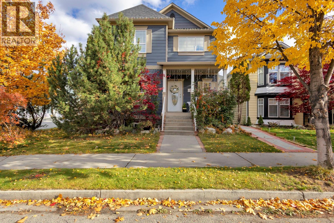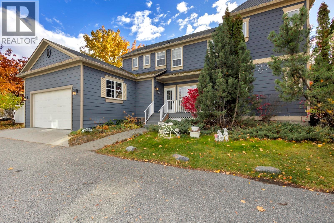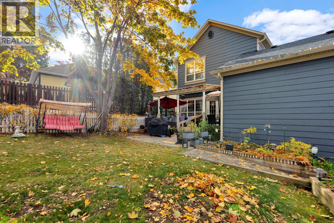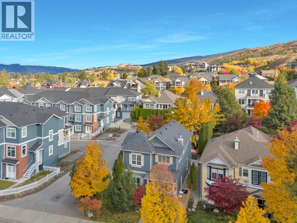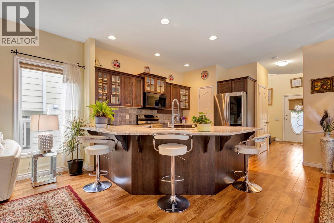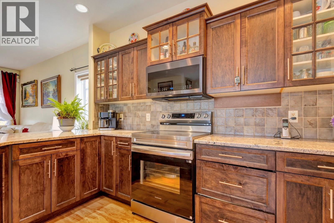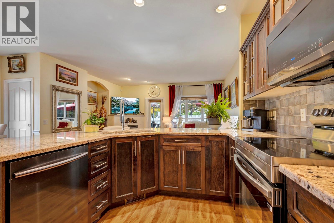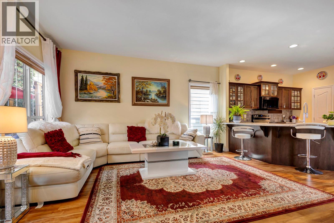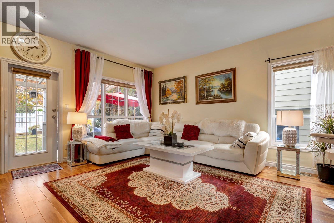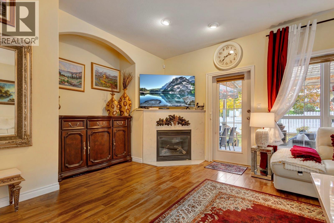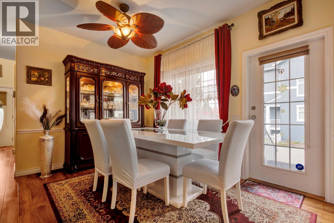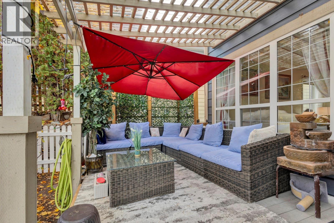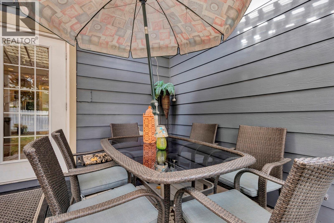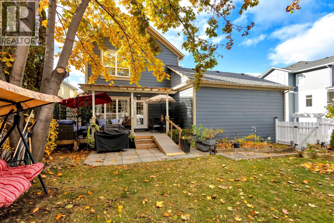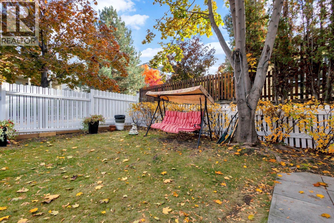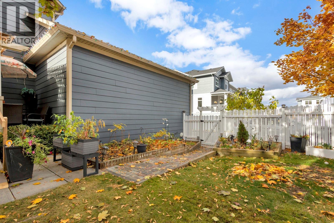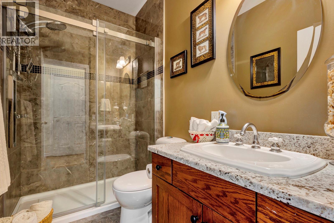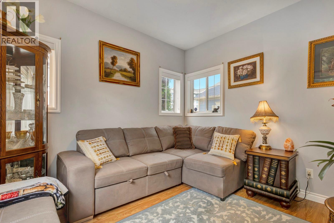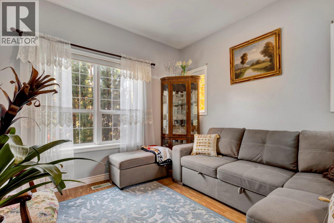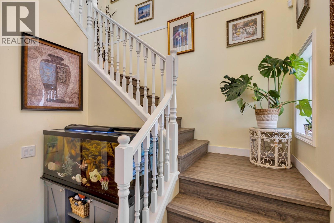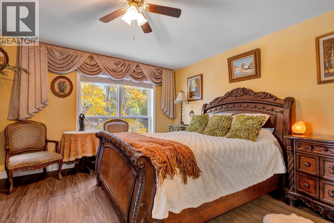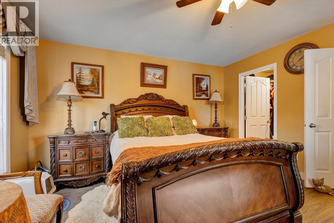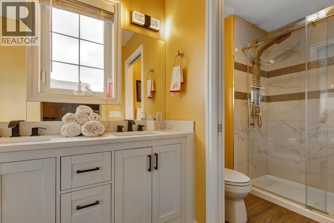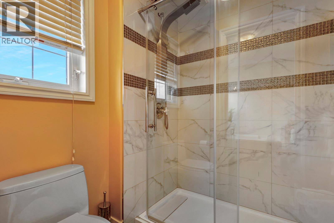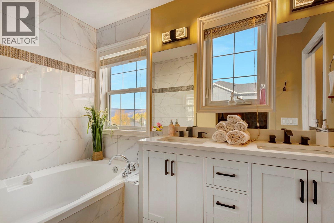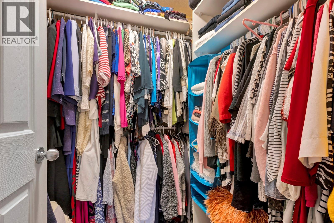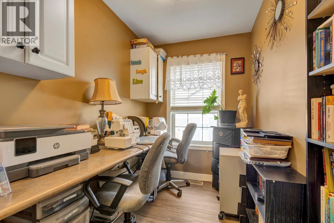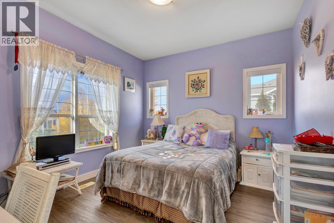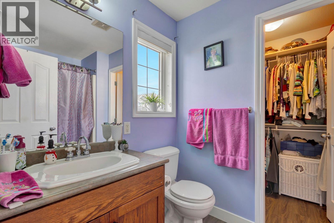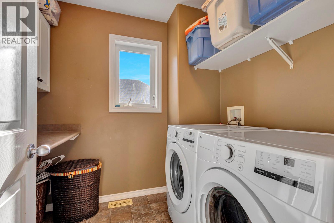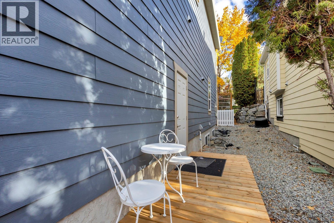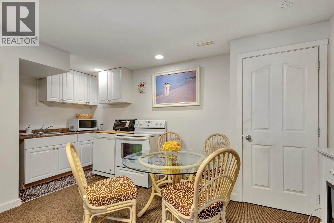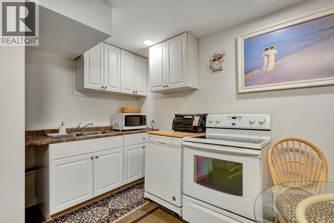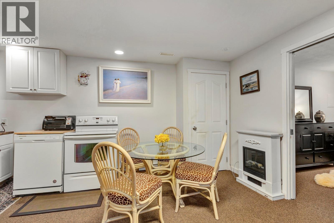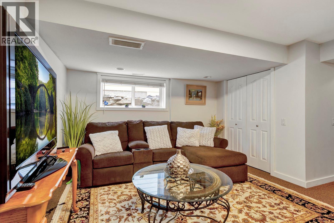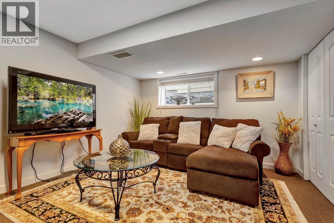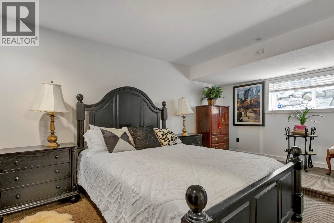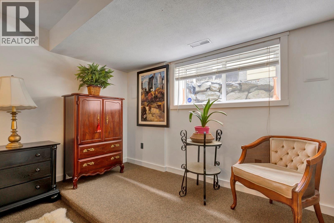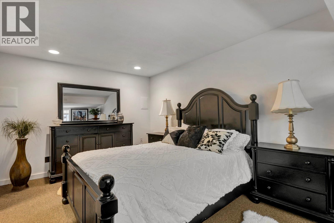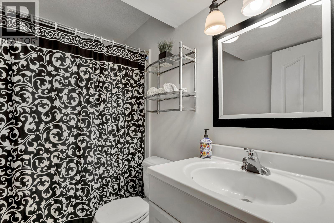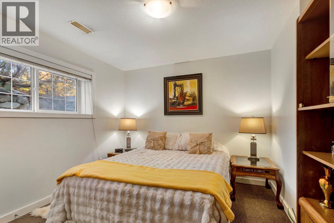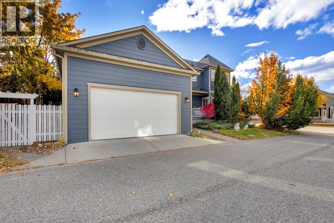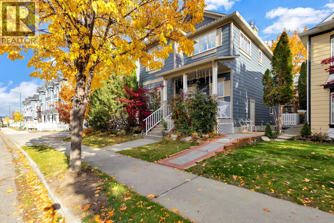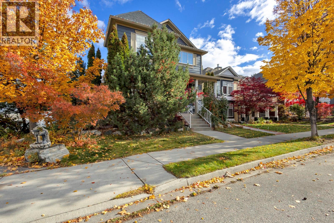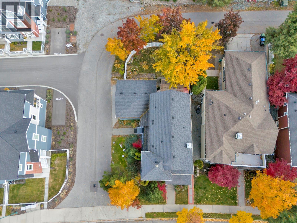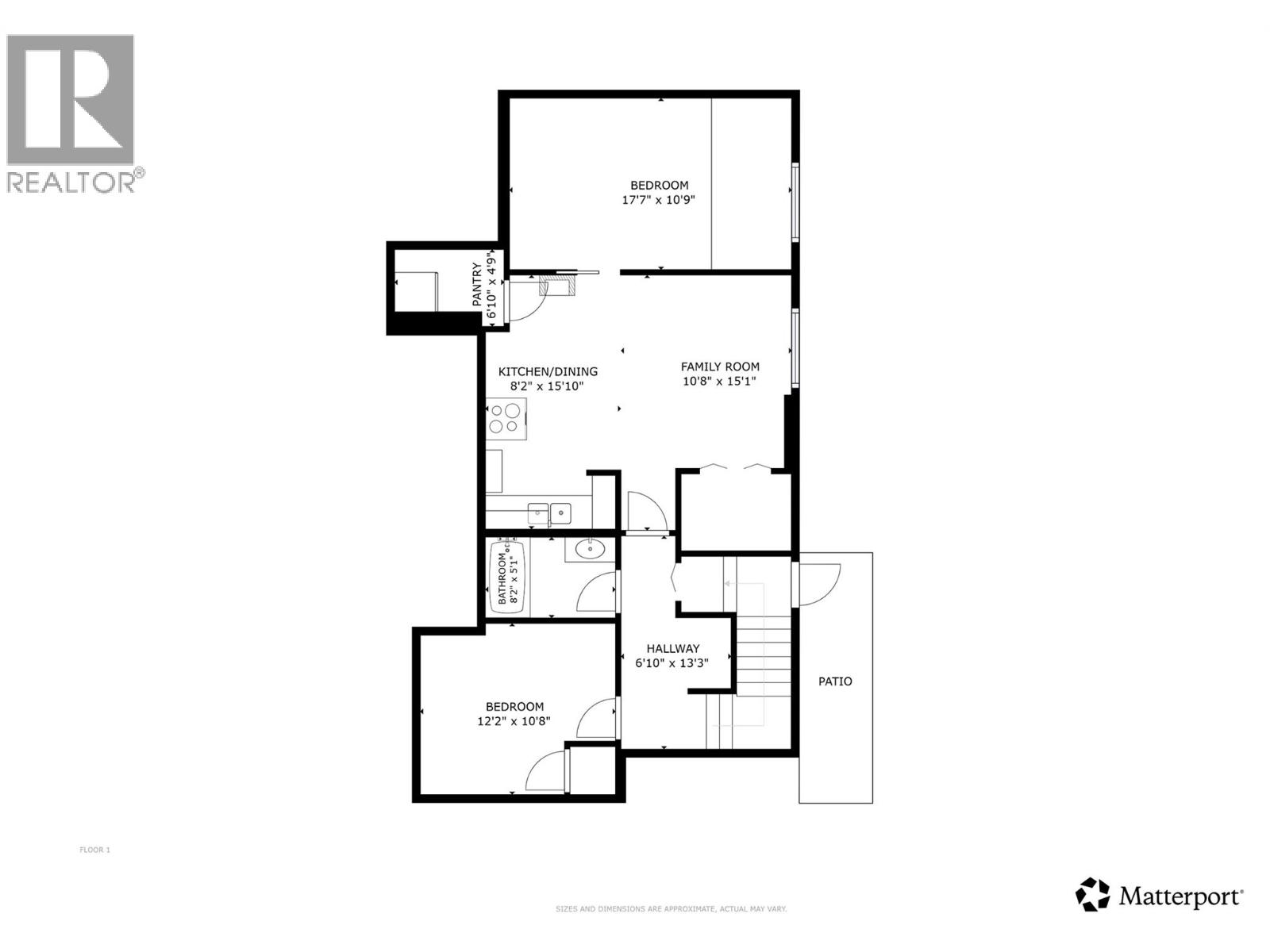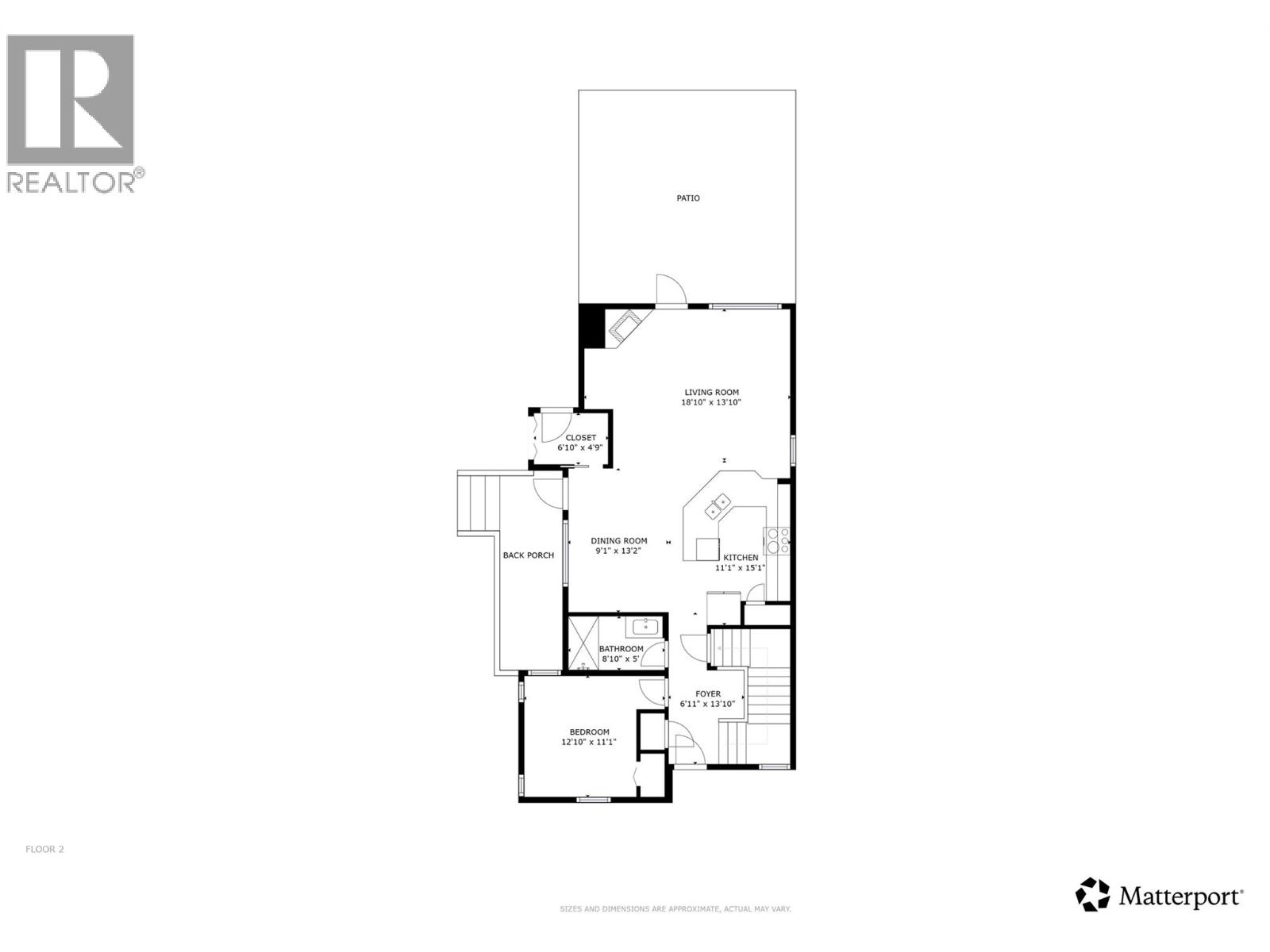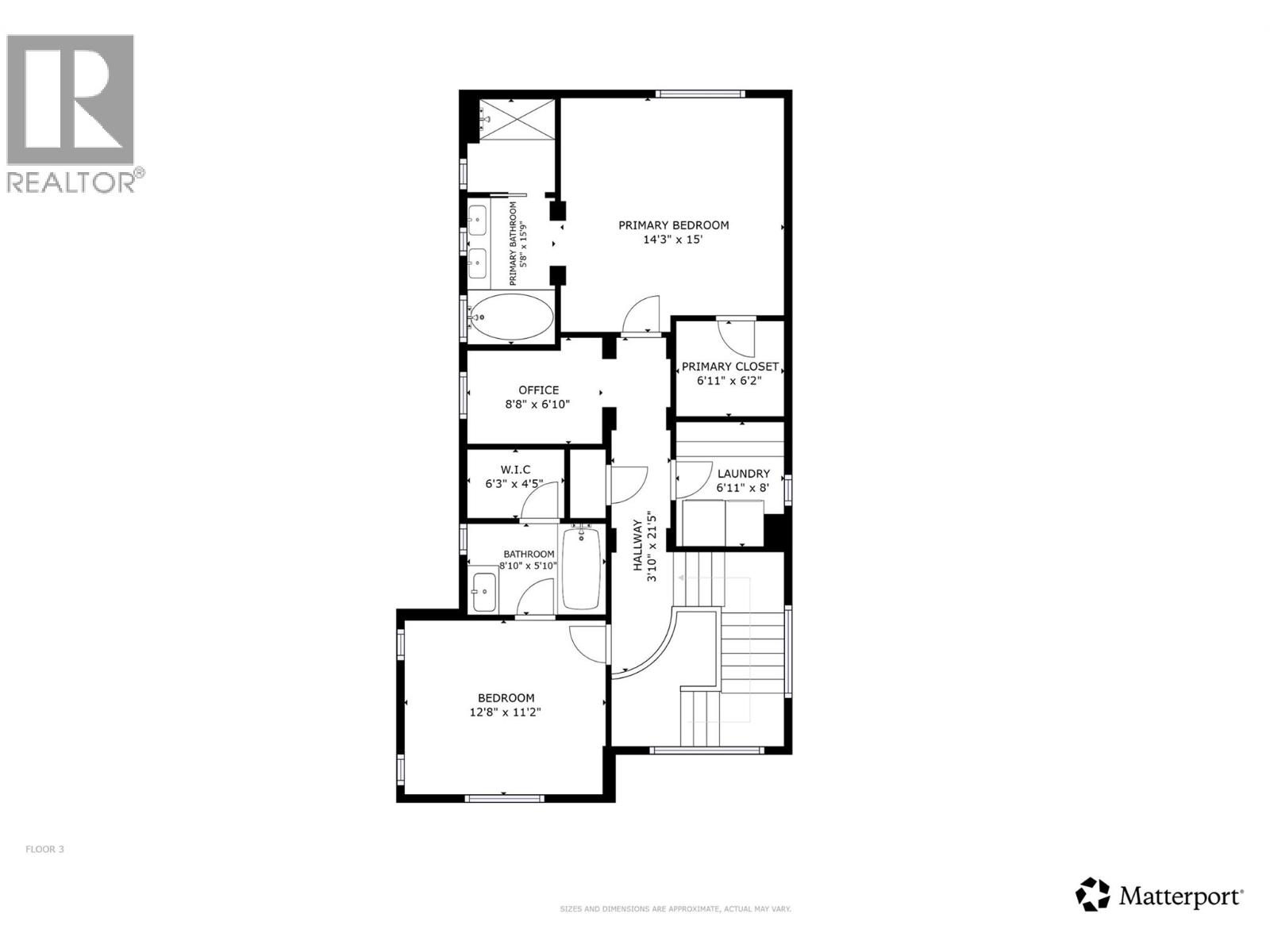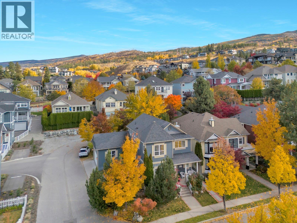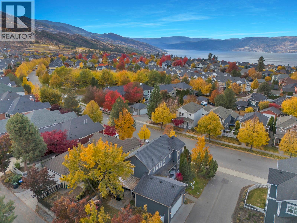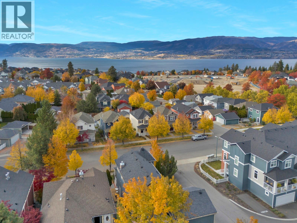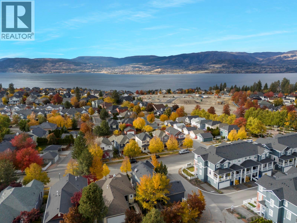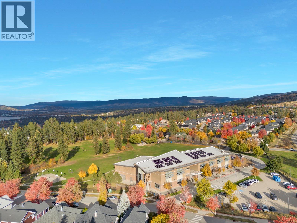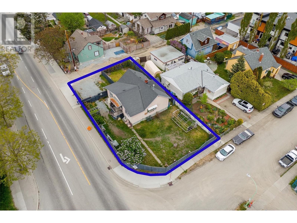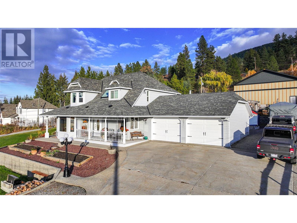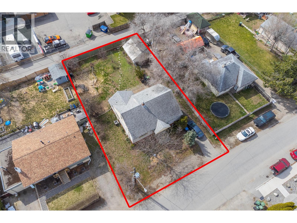393 McCarren Avenue, Kelowna
MLS® 10366743
Discover the highly sought-after neighborhood of Kettle Valley, renowned for its picturesque parks, top-rated schools, charming sidewalks, and vibrant community atmosphere. Welcome to your next chapter in this warm and inviting home — where family-oriented living seamlessly blends with comfort and versatility. The standout feature? A private, self-contained two-bedroom suite — ideal for accommodating extended family or generating extra income as a smart mortgage helper. This spacious 5-bedroom plus den residence has been tastefully updated with an updated kitchen and elegant flooring, creating an inviting space for everyday enjoyment. Cozy up by the fireplace during chilly evenings, making every night a perfect retreat. Upstairs, you’ll find two large bedrooms, each with its own ensuite, and a versatile den/office. The open-concept main level has a welcoming atmosphere and flows effortlessly into a fully fenced, private yard — ideal for barbecues, playtime, and relaxing outdoor moments. With a third bedroom are the main floor, perfect for a guest room or a playroom. The two bedroom suite features a separate entrance on the side of the house with plenty of parking out front. A detached double garage adds convenience and extra storage for vehicles, bikes, and gear. Surrounded by scenic sidewalks, lush parks, and excellent schools, this exceptional Kettle Valley home offers a safe, social, and vibrant community lifestyle — move-in ready and waiting for you to make it your own. (id:36863)
Property Details
- Full Address:
- 393 McCarren Avenue, Kelowna, British Columbia
- Price:
- $ 1,200,000
- MLS Number:
- 10366743
- List Date:
- October 30th, 2025
- Lot Size:
- 0.13 ac
- Year Built:
- 2002
- Taxes:
- $ 4,955
Interior Features
- Bedrooms:
- 5
- Bathrooms:
- 4
- Appliances:
- Washer, Refrigerator, Range - Electric, Dishwasher, Dryer
- Flooring:
- Tile, Laminate, Carpeted
- Air Conditioning:
- Central air conditioning
- Heating:
- Forced air, See remarks
- Fireplaces:
- 1
- Fireplace Type:
- Gas, Unknown
- Basement:
- Full
Building Features
- Architectural Style:
- Split level entry
- Storeys:
- 2
- Sewer:
- Municipal sewage system
- Water:
- Municipal water
- Roof:
- Asphalt shingle, Unknown
- Zoning:
- Unknown
- Exterior:
- Other
- Garage:
- Attached Garage, Additional Parking
- Garage Spaces:
- 3
- Ownership Type:
- Freehold
- Taxes:
- $ 4,955
Floors
- Finished Area:
- 2797 sq.ft.
Land
- View:
- Mountain view, Valley view, View (panoramic)
- Lot Size:
- 0.13 ac
Neighbourhood Features
- Amenities Nearby:
- Family Oriented, Pets Allowed, Pets Allowed With Restrictions, Rentals Allowed
